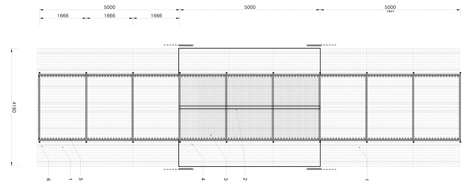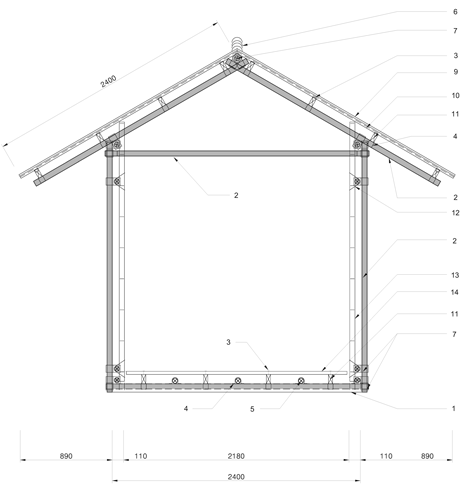Wise Architecture erects bamboo temple on South Korean coast for victims of a ferry disaster
Each of the 304 ribs of bamboo that make up this Buddhist temple represent a victim killed when a ferry sank off the coast of South Korea (+ slideshow).
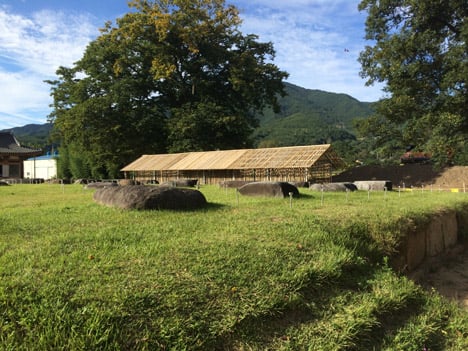
The prayer hall is dedicated to victims of the Sewol Ferry which sunk last year, killing 304 passengers including 250 pupils from one high school.
The temporary shrine – called Silsangsa Temple – was designed by Seoul-based studio Wise Architecture and is situated in a field in Jeollabuk-do, a province in the south-west of the country bordering the stretch of coastline where the boat sank.
The long pitched-roof structure made from a combination of bamboo and steel poles is intended to be used as a prayer site for 1,000 days from 30 August 2014, "to remember the Sewol Ferry tragedy and recover value of life and community".
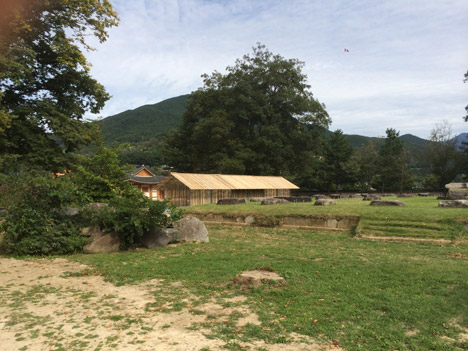
"Silsangsa Temple prayer house is a bamboo house for 304 victims of the Sewol Ferry, which sunk in Jindo Sea, south sea of Korea, on 16 April 2014," said the architects.
The vessel's captain – who was captured on video abandoning the ship – was convicted of gross negligence at a hearing last year, but later found guilty of murder and sentenced to life in prison. Fourteen crew members received lighter sentences for their role in the catastrophe, including failure to evacuate passengers.
A protest in the country's capital, Seoul, over the South Korean government's handling of the disaster turned violent earlier this month when demonstrators clashed with police.
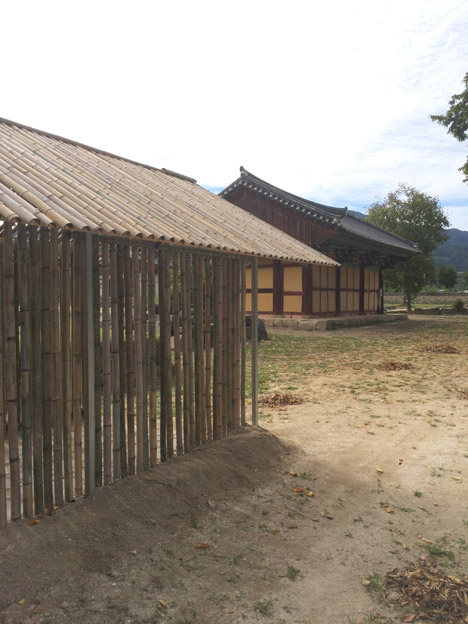
Supported by the steel poles, the simple 15-metre-long structure by Wise Architecture is divided into three sections, with the bamboo screen walls and roof partially sheltering dirt-floor entrances at either end.
The middle segment has a bamboo floor for worshippers to kneel on and a denser roof structure.
Whole, cylindrical stems create the structure's walls and lengths of bamboo have been split lengthwise to form the roof.
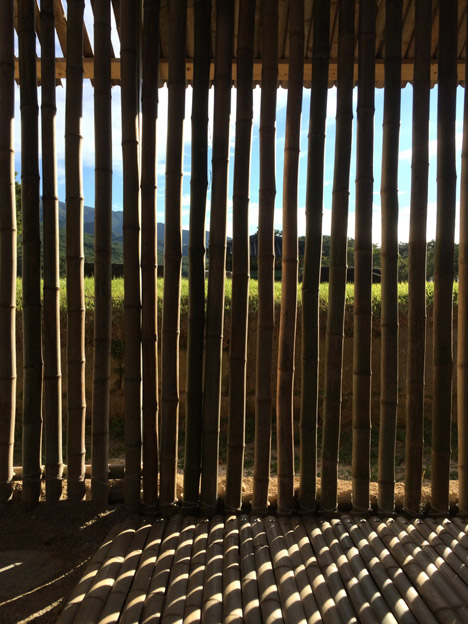
"The prayer house is simply constructed with bamboo," said the studio. "The 304 ribs of bamboo that represent victims became a screen that divide interior and exterior."
"The scenery of the wooden shrine site alters through the repetitive bamboos, which are running in the same direction as the temple layout, turning the interior space into a meditative area," explained the designers.
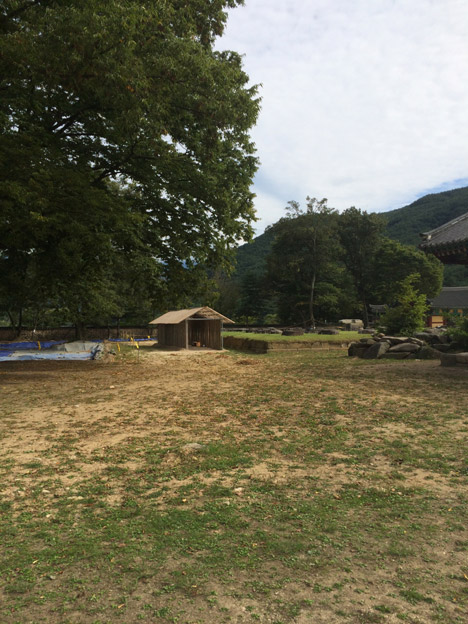
The prayer house faces an existing pagoda, while large stones litter the grassy landscape around the wooden pavilion – some of which date to a temple destroyed during the Koryŏ Dynasty between 918–1392.
Silsangsa Temple was constructed on top of the foundations of this original shrine. Torches dotted between the boulders light the approach to the temple.
Project credits:
Architects: Wise Architecture
Install team: Sanha Lee
Lighting installation: Sang-soo Ahn and Mid-eum Shin
