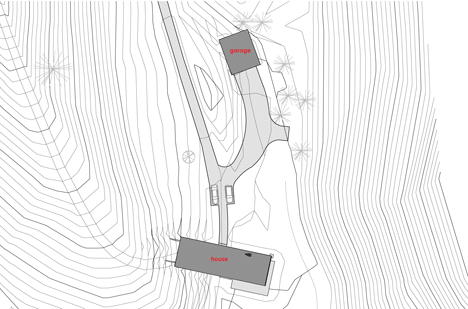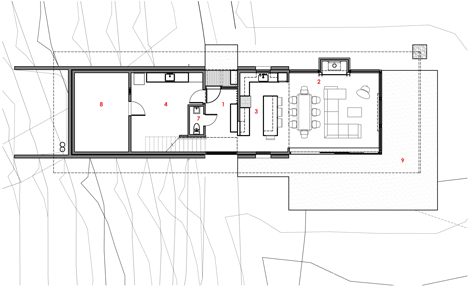Nahahum Cabin is a canyon retreat built into the landscape
A canyon at the foothills of the Cascade Mountains in rural Washington is the setting for this timber and concrete house designed by Seattle firm Balance Associates (+ slideshow).
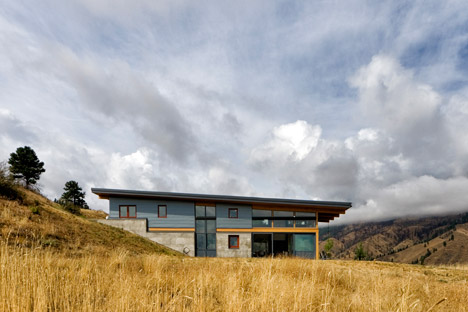
Nahahum Cabin is a two-storey holiday home for a family of four who own eight hectares of land just outside Cashmere. Balance Associates chose a site where the house could be partially submerged into the landscape, but also benefit from panoramic views.
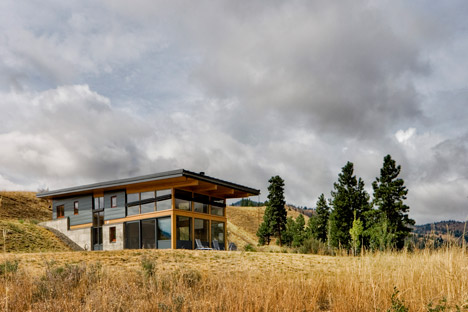
"We narrowed it down to three specific areas," studio founder Tom Lenchek told Dezeen. "This took into account canyon and solar views, trees, access to utilities and the existing drive, and topography."
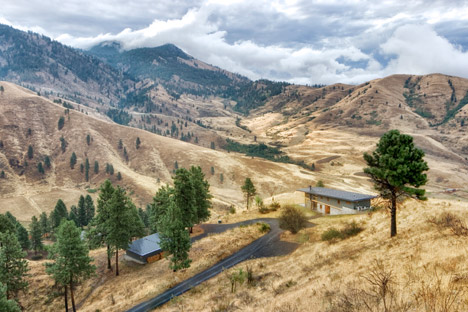
"We ended up choosing the site with the best solar orientation and views down the canyon that hid the existing houses on the valley floor," he said.
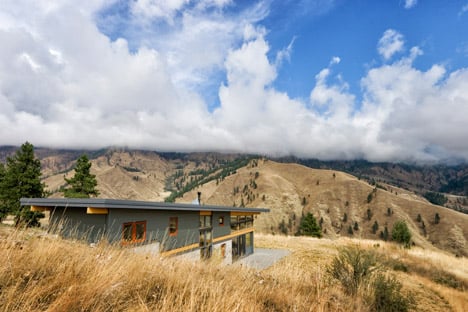
The base of the building is concrete, while the upper storey is clad with horizontal lengths of timber and topped by a gently sloping metal roof.
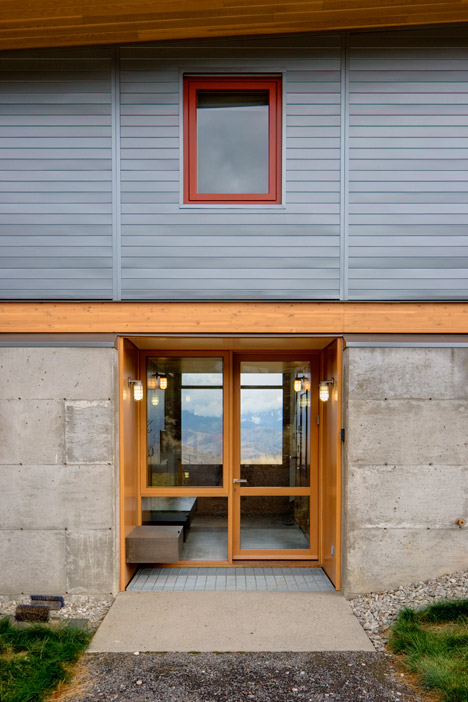
"The materials were meant to be as maintenance-free as possible and to minimise the wildfire risk that is common in the area," said Lenchek.
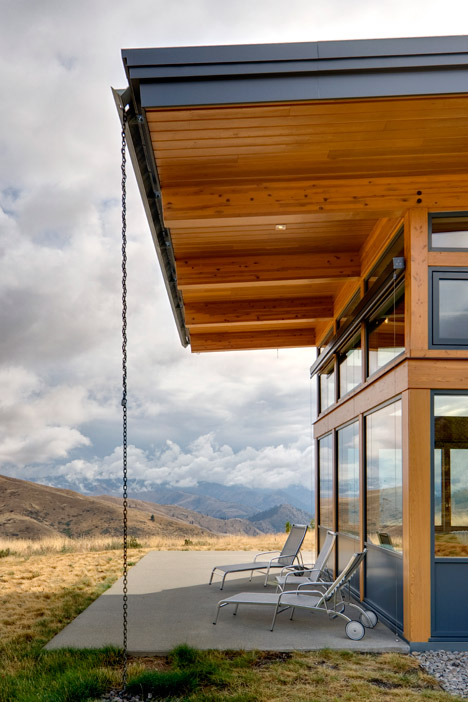
The eastern end of the 153-square-metre property is partially submerged into the hillside, while glazing wraps the more-exposed western end, allowing occupants to open their living space out to the vast canyon landscape.
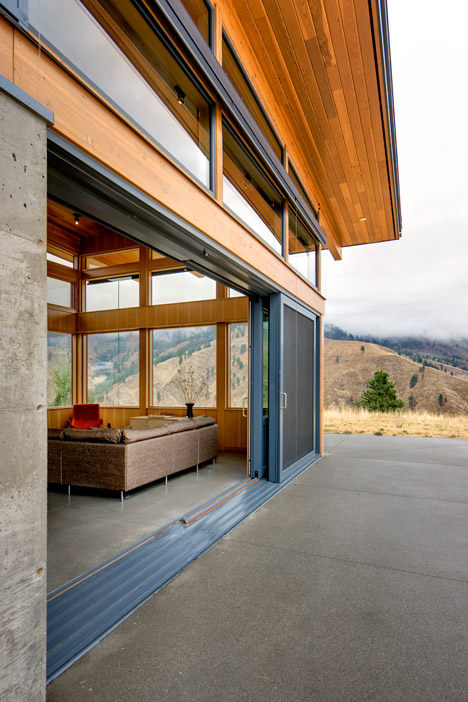
"We wanted to nestle the house into the landscape and extend it in the east-west direction to maximise the south-facing window wall to the view," added the architect. "The downward shed roof slope further helps to extend the hill that the house was carefully set into."
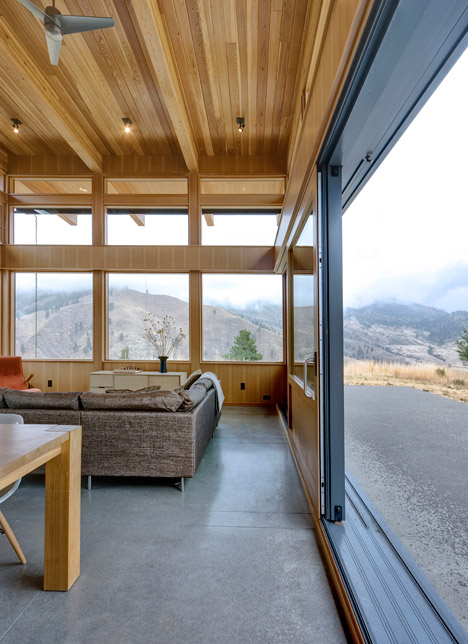
Both the clients and their two adult sons see the house as a retreat rather than a second home, and imagine themselves spending time there with future additions to the family. To accommodate this, the house features generous living spaces and a flexible loft with room for expansion.
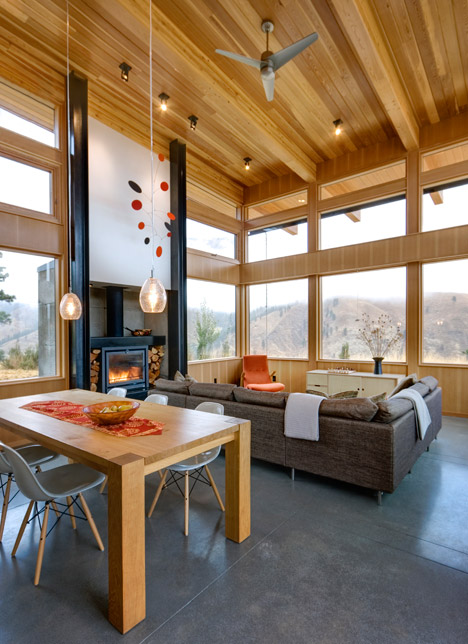
The ground floor is divided into three main rooms: an open-plan kitchen, dining area and lounge; a utility room; and a storage space. The house's entrance is slotted between the living room and the utility room, so there are almost no corridors on this level.
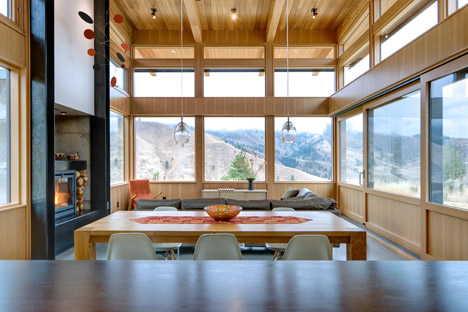
A staircase runs alongside the rear wall to provide access to the split-level upper floor, which contains two bedrooms, two bathrooms and the multi-purpose loft.
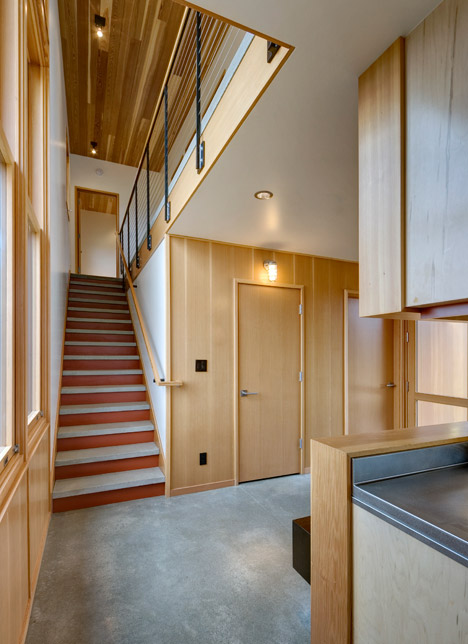
Wooden surfaces dominate the interior, although poured concrete was chosen for flooring throughout and integrates underfloor heating. This flooring also extends beyond the living room walls to create a south-facing terrace sheltered by the overhanging roof.
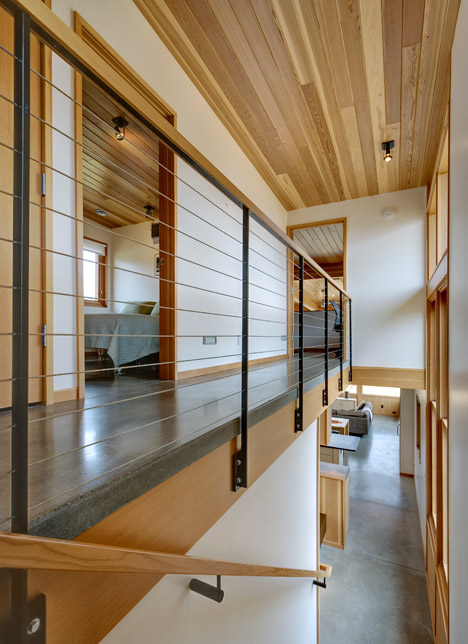
Additional heating is provided by a wood-burning stove that offers a focal point in the living room. It sits within a concrete casing that protrudes on the northern elevation.
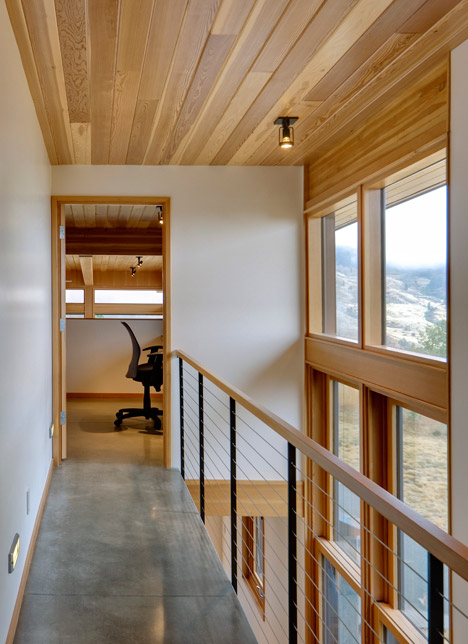
A steel gutter concealed within the roof was added to help both rain and snow to drain away. The only indication of its presence is a metal chain that hangs down to the ground.
"The area does get a decent amount of snow in the winter, so that is why we have a steel gutter and chain," said Lenchek.
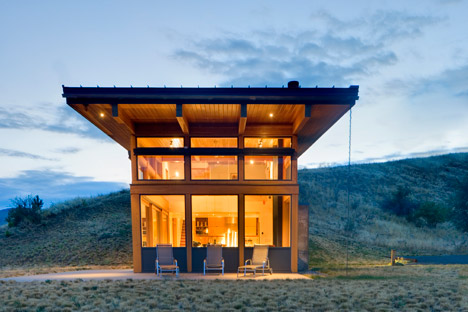
The project also included the construction of a garage, approximately 100 metres away.
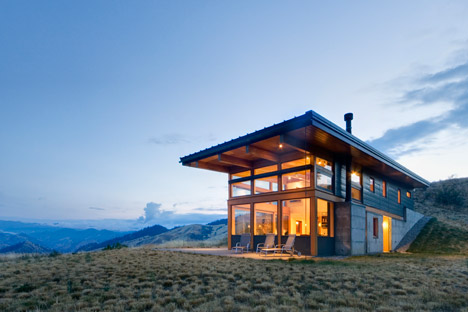
Photography is by Steve Keating.
Project credits:
Architects: Balance Associates
Project team: Tom Lenchek AIA (studio principal), Kyle Zerbey (project architect)
Structural engineers: Harriott Valentine Engineers
General contractor: Fred Dowdy
