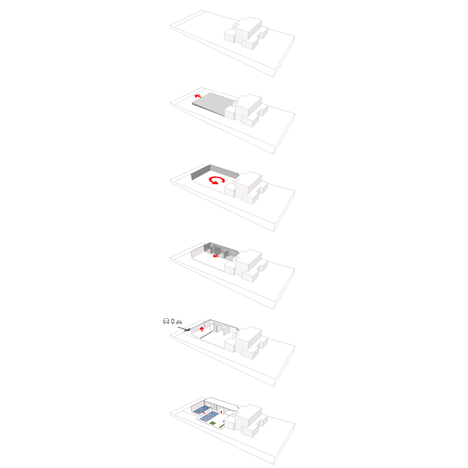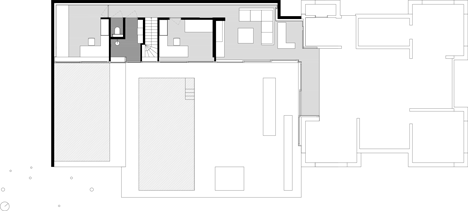Concrete and glass extension to Belgian house shelters a poolside patio
This extension to a home in Kortrijk, Belgium, was added by local architect Steven Vandenborre to wrap around the property's outdoor swimming pool (+ slideshow).
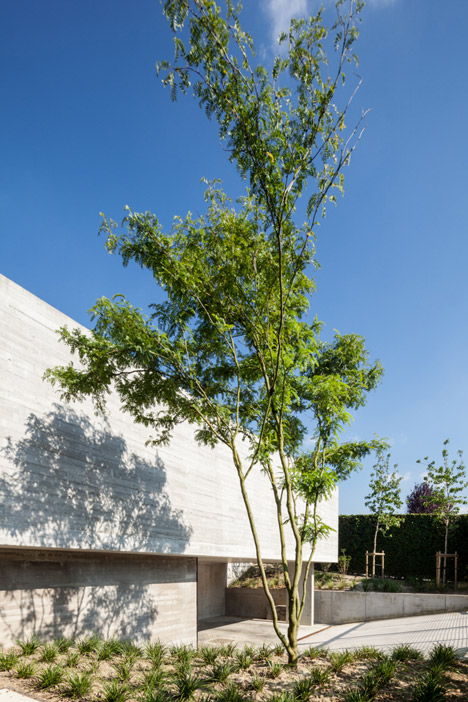
The extension to a 1970s villa in the city's Marke district was designed by Steven Vandenborre to improve the outdoor spaces and provide additional rooms that make the most of the available sunlight.
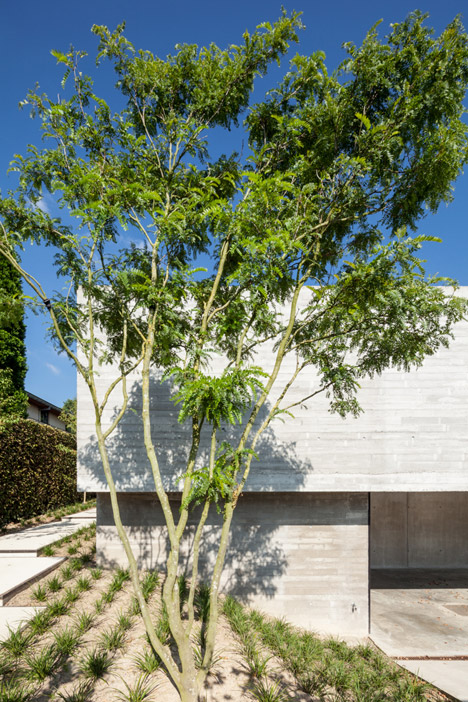
"The most interesting and sunny garden in front of the house wasn't being used," Vandenborre told Dezeen. "Because the existing house was too small, we positioned new living spaces and bedrooms in the courtyard."
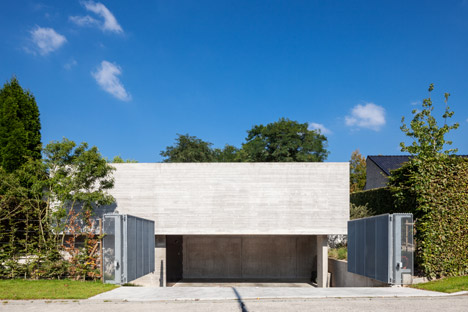
The architect added a new wing of rooms that all face onto the patio and feature floor-to-ceiling sliding glass doors along this facade.
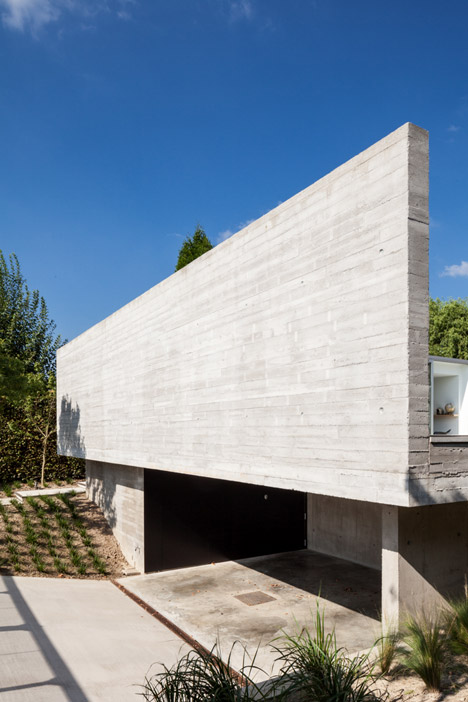
"When the glass walls are opened the courtyard comes inside the house," added Vandenborre. "The glass walls are made as large as possible to get a nice contrast between the silence of glass and the rough changing concrete."
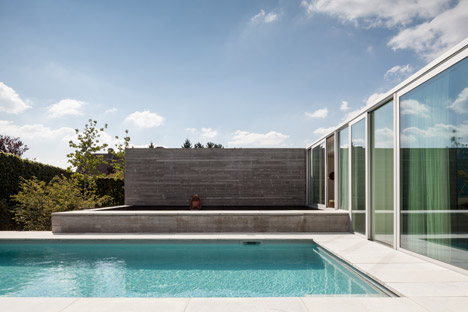
At the end of the courtyard, a raised section with a reflecting pool on top accommodates a car port beneath that is accessed via a ramp from the street.
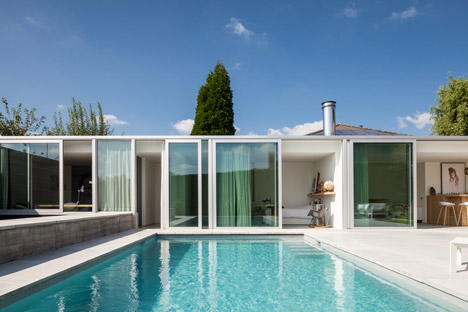
Vandenborre claimed the extensive use of concrete is a tribute to Belgian architect Juliaan Lampens, whose Brutalist-style buildings from the 1960s applied the material both inside and out.
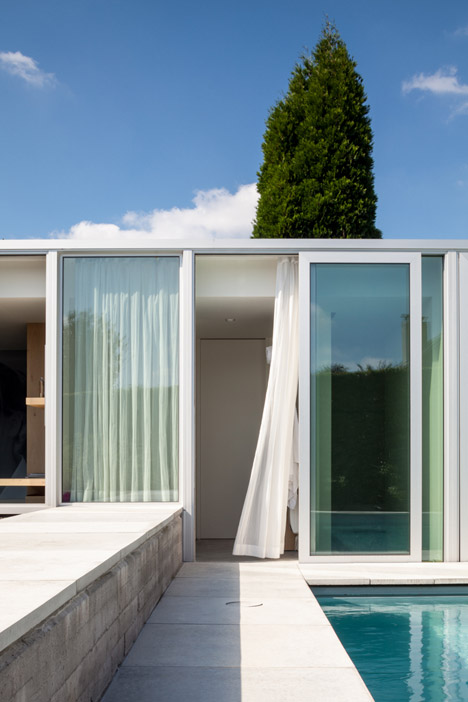
A concrete wall at the back encloses the outdoor area, while concrete paving slabs extend from the patio surrounding the swimming pool into the living spaces.
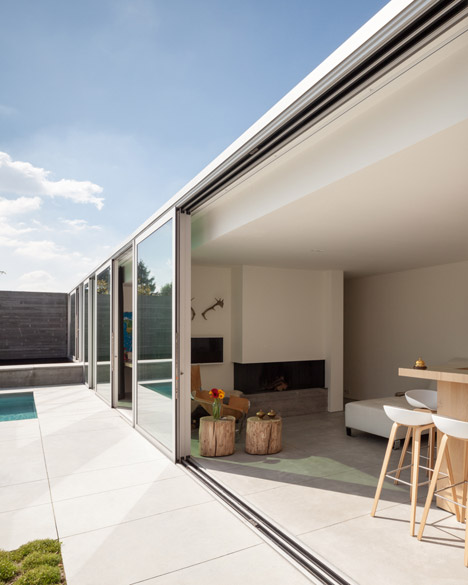
Another concrete surface runs along the back of the two bedrooms, bathroom and staircase inside the new wing, which joins the old house to the carport.
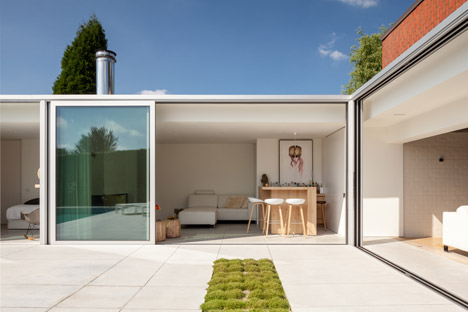
The main house features concrete floors, wood, white-painted brick walls and open spaces that informed the materials used for surfaces throughout the courtyard and extension.
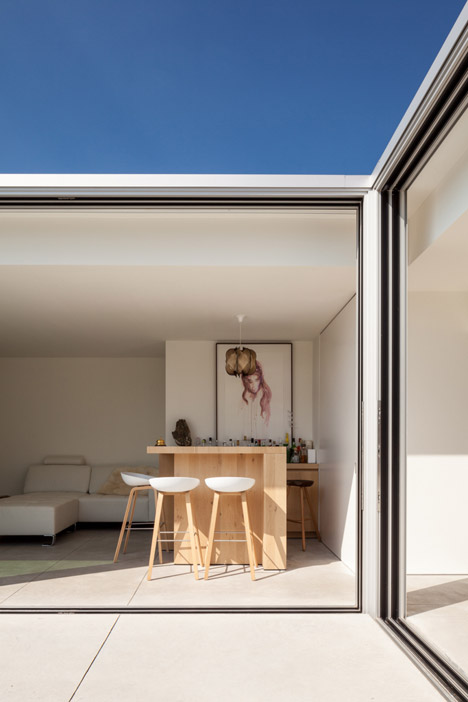
"The ceilings in the existing house are made from concrete with wooden formwork so we put this accent on the new exterior walls," said Vandenborre. "This way you have a nice relationship between inside and outside; the rough character matches very well with the garden."
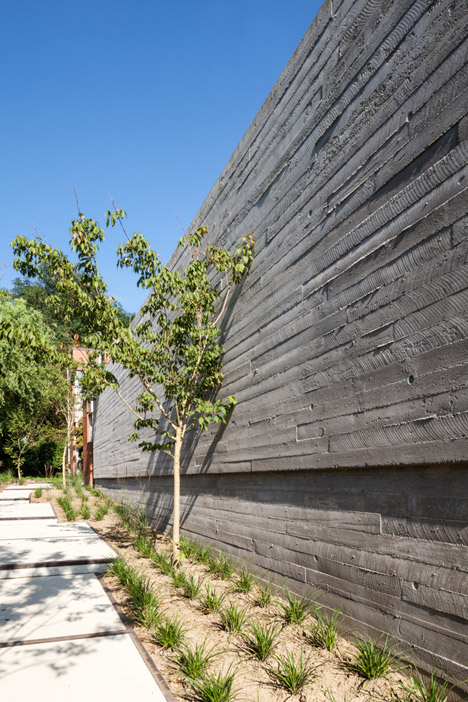
Photography is by Tim Van de Velde.
