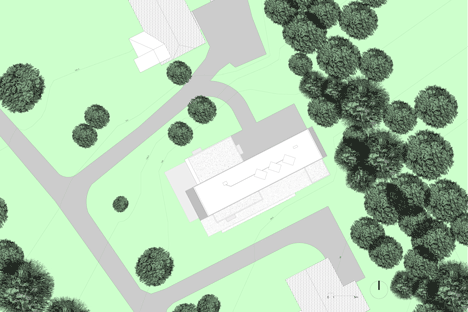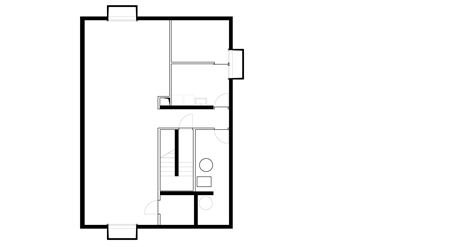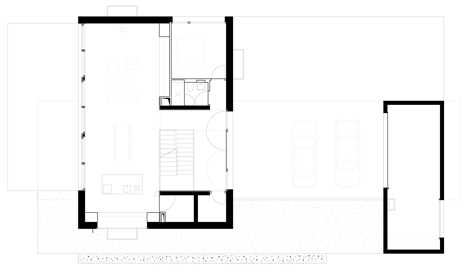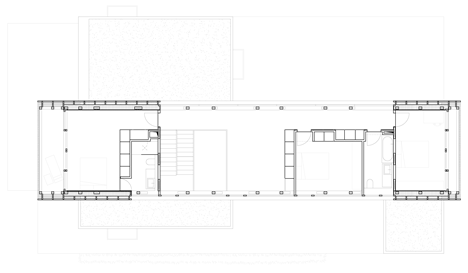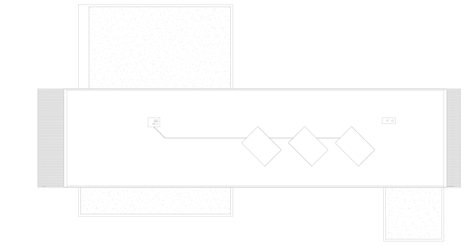Christian von Düring completes a house designed to function like a bridge
Tasked with designing a house that doesn't take over its whole site, Swiss architect Christian von Düring created a timber-clad upper storey that straddles two smaller ground-level structures (+ slideshow).
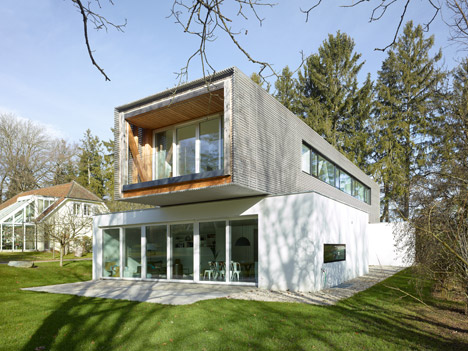
Located in the Swiss town of Tannay, the residence was designed by Geneva-based Christian von Düring for a family. The brief was to maximise the spatial potential of a relatively narrow suburban plot, without compromising the size of the garden.
He also had to ensure the built area remained within local size restrictions.
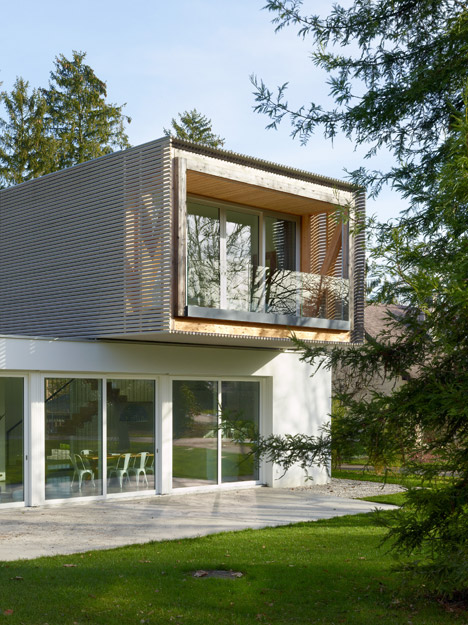
Düring's solution was to create two separate single-storey buildings at ground level, then span them with a much larger upper floor – hence the project name, Bridge House.
This created plenty of space inside the house, but also allowed for a sheltered space at the centre of the site, which is used by the family for outdoor activities and can be illuminated by lighting integrated into the underside of the bridge.
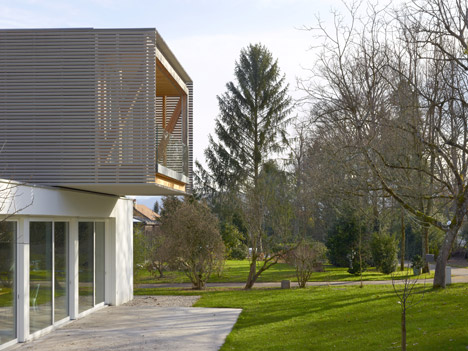
The ground-floor volume facing the access road forms a garage, while the living spaces are tucked away at the back, allowing them to open to the garden.
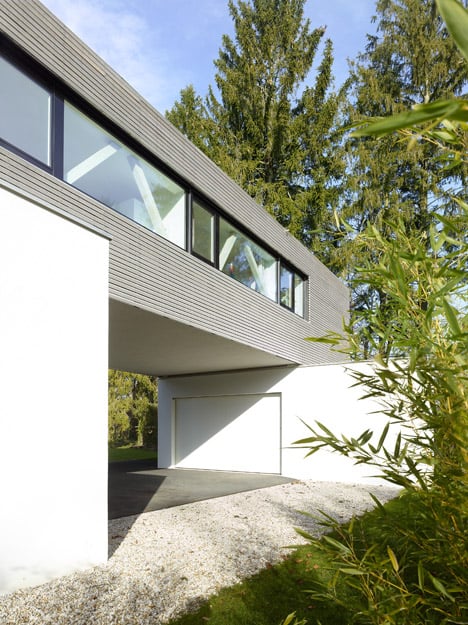
"Because the south-facing part of the site is exposed to the road, I wanted to compensate for that by creating another outside space at the back that is used differently to the front garden," von Düring told Dezeen.
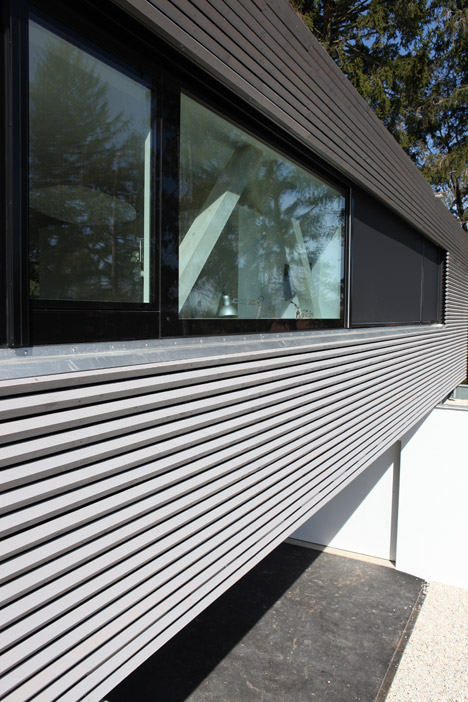
"I proposed creating a volume for the daytime uses and on the other side I put the garage and then I put all the bedrooms in a line on top," he added.
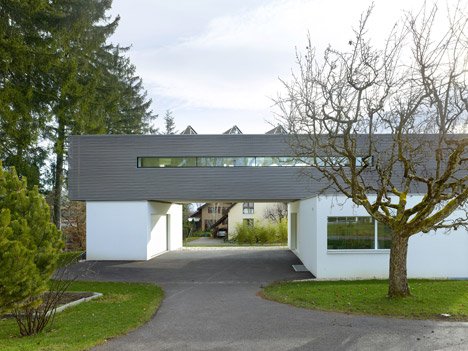
The upper storey cantilevers above the two stucco-coated brick plinths and accommodates balconies off the bedrooms at either end.
One of the balconies extends over a terrace and the other almost touches the adjacent trees.
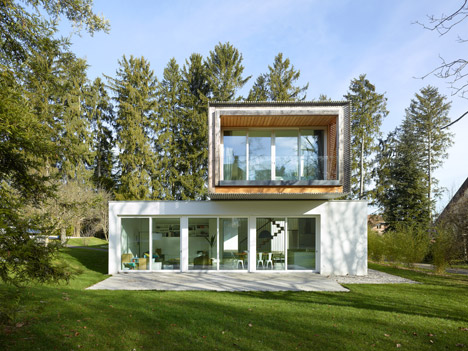
Two timber trusses that span the entire length of the top floor give this unit the necessary structural strength.
Its triangular frame is visible in the deep sills of windows that run along both sides of the building.
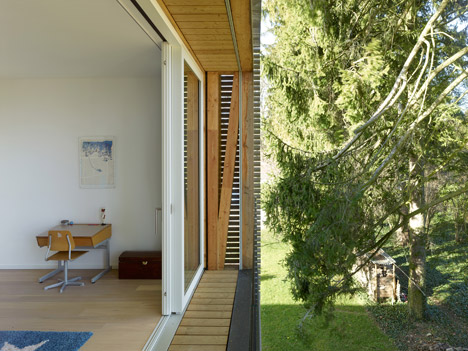
"An open beam is more economical than a full beam and it meant we could also have windows," von Düring added.
"The clients liked that you see the structure as it goes up and down and through the windows so you feel like you're inside a huge beam."
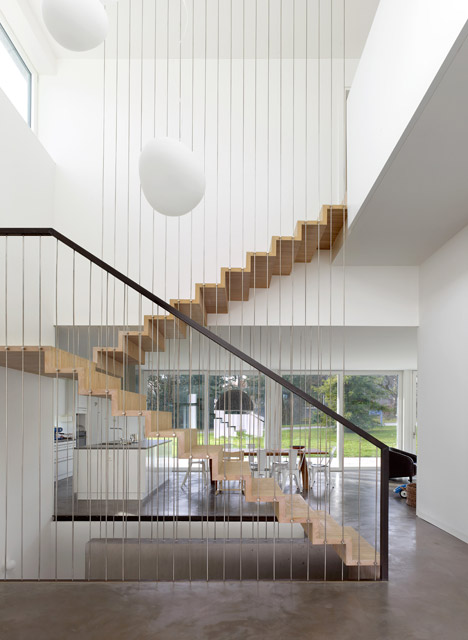
The property's entrance is situated beneath the bridging element and opens onto a suspended wooden staircase.
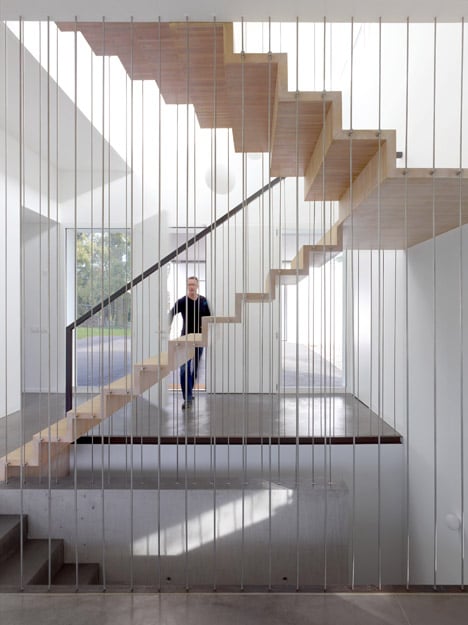
"Once inside, one is immediately faced with an open suspended staircase connecting to the above volume, through which one perceives a large room open onto the garden containing a kitchen with its large dining table and a spacious living room," said von Düring.
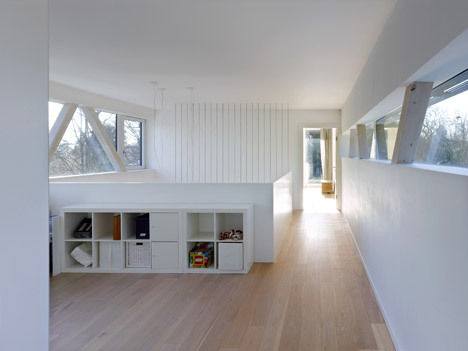
To the right of the entrance is a guest bedroom and bathroom, while a cloakroom is positioned opposite.
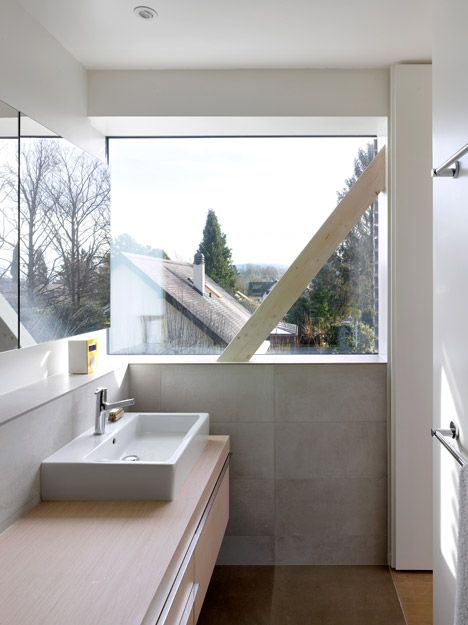
The stairs lead up to a landing next to a play area and a corridor that stretches along one side of the space to connect the three bedrooms.
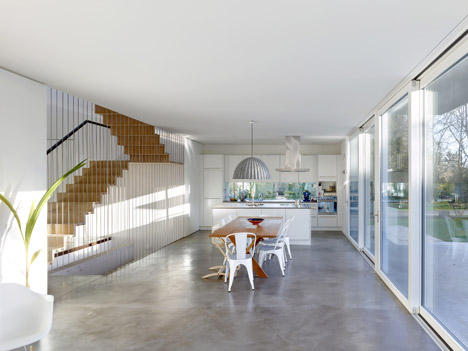
Larch battens arrayed horizontally along the exterior of the bridging structure are intended to accentuate its horizontality, and break up the visual height and mass of the house.
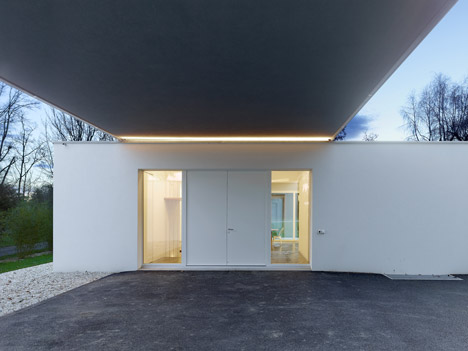
The timber pieces are angled at 45 degrees to accentuate the effect of light and shadow on the surfaces. The surfaces of the wood will also age differently in accordance with their particular levels of exposure to the sun and rain.
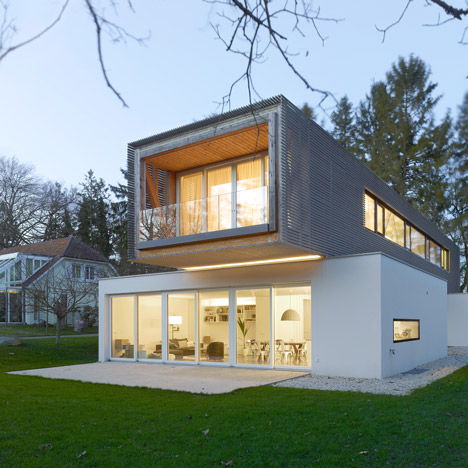
Photography is by Thomas Jantscher.
Project credits:
Architects: Christian von Düring
Engineers: Ingeni SA
Contractor: ATBA SA
