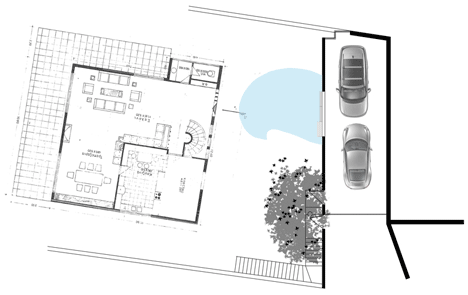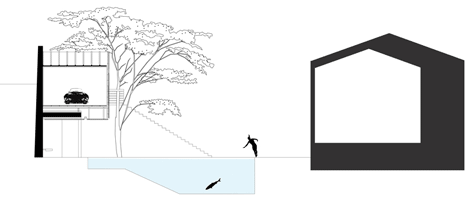Hiboux Architects elevates slatted timber garage above the pool of an Athens house
This slatted timber garage is propped above the swimming pool of a house on a hillside overlooking Athens (+ slideshow).
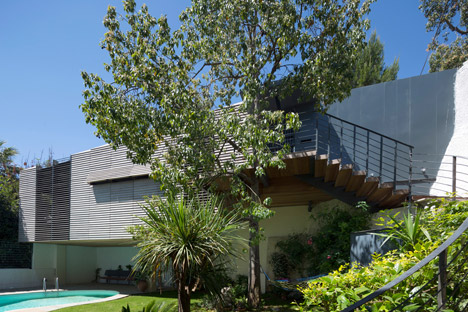
The Suspended Garage provides parking for two cars as well as a space for the family to spend time working on their bikes and motorcycle.
It was designed by Athens-based studio Hiboux Architects, which was founded in 2011 by Marianna Xyntaraki, Dimitris Theodoropoulos, Sofia Dona and Maria Tsigara.
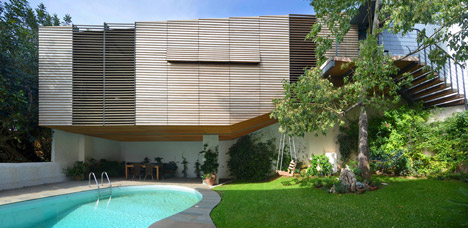
The steep site and position of an existing pool left little space for a garage at the same level as the house, so the studio decided to hoist it above the garden.
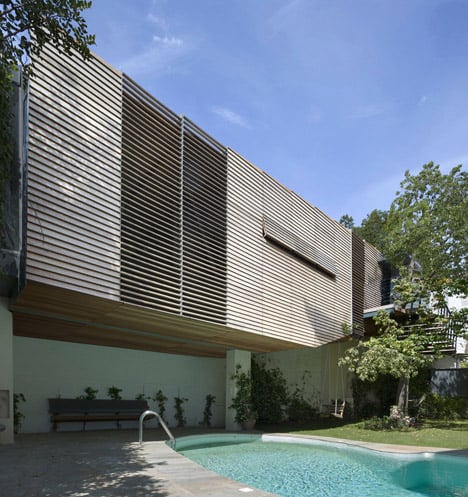
It clings to a retaining wall that marks a six-metre height difference between the position of the house and an access road in the suburb of Filothei, or Philothei, where hillside villas are popular. The area is named after a 16th century Greek martyr, Saint Philothei, who was born in Athens.
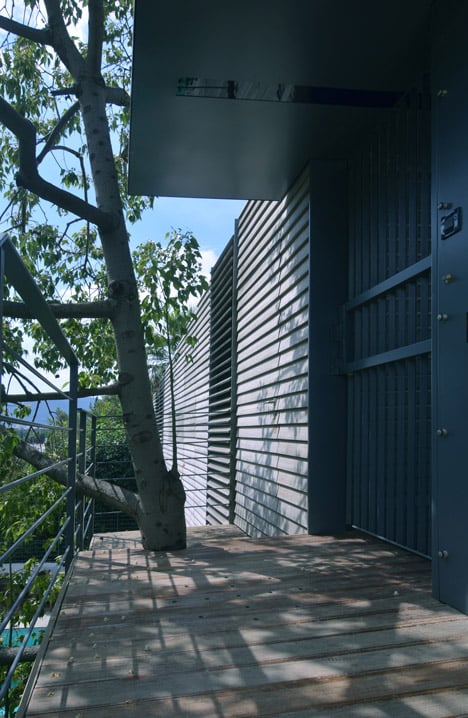
A steel structure embedded in the wall supports the garage, which is covered in slatted timber. It overhangs a poolside patio and is connected to the lower-ground level by a flight of metal stairs.
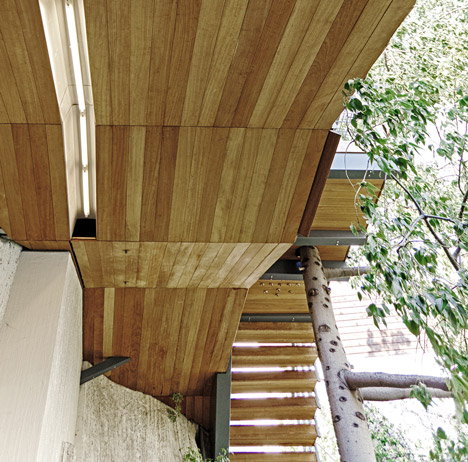
"As the house was built on the hillside, the level of the property's entrance was six metres higher than the level of the plot," explained Marianna Xyntaraki. "So space at the level of the access was very limited."
"This was the motive to construct a garage by using steel sections encased in the retaining wall as an extension above the courtyard and slightly above the pool."
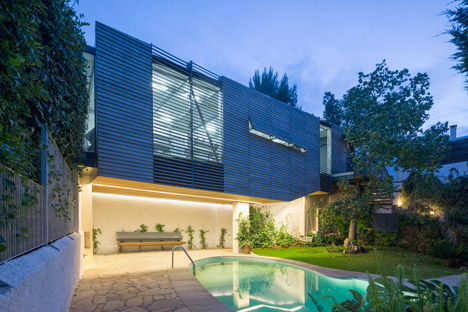
The rows of slender wooden blinds that enclose the garage can be adjusted to control the amount of light and air that penetrates the building.
Gaps between the slats give glimpses of activity inside, and from within to the house and gardens below.
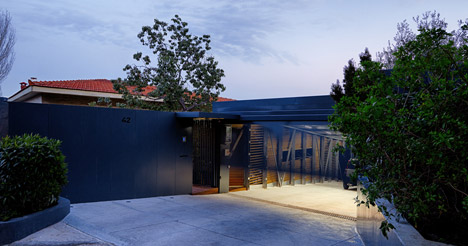
The branches of a tree that was preserved during the construction works extend through the landing of the garage's external staircase.
A hammock is strung between the trunk of the tree and the staircase, while a swing seat hangs from the underside of the garage. A strip light runs along the soffit of the garage to illuminate the space at night.
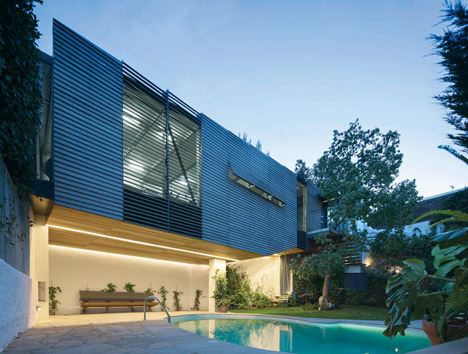
"The existing tree of the yard is encapsulated by the construction," said the architect. "It passes through the stairs' upper-level landing so it becomes an element of the entrance."
The garage is connected to the road at the upper level of the site by a sloping driveway.
Photography is by Nikos Daniilidis.
Project credits:
Architect: Marianna Xyntaraki, Hiboux Architects
Structural engineer: Nikos Xyntarakis
