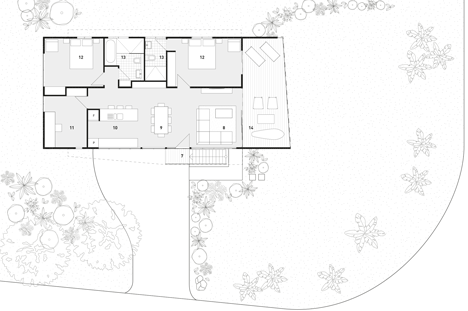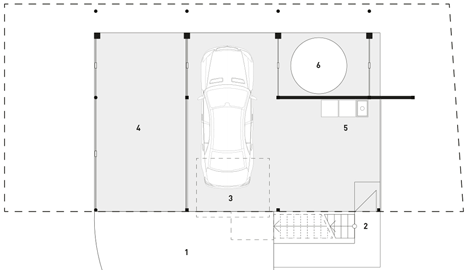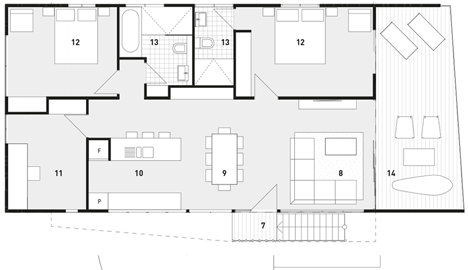Northern Rivers Beach House is raised off the ground to avoid flooding
The living spaces of this beach house in Byron Bay, Australia, by Refresh Design are accommodated in an upper storey that projects outwards at both ends from a timber-clad plinth (+ slideshow).
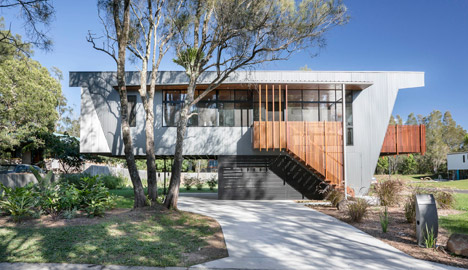
The Northern Rivers Beach House is located in a suburb of Byron Bay where flooding is a regular occurrence. Brisbane firm Refresh Design was asked to develop a contemporary response that facilitates a comfortable subtropical lifestyle, with open-plan spaces connected to the outdoors.
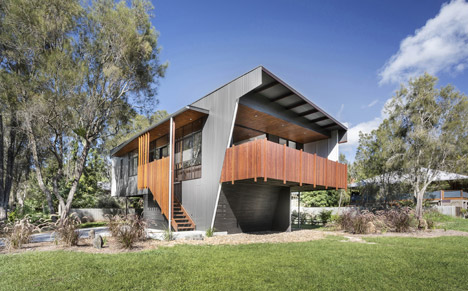
The surrounding neighbourhood features a mixture of traditional Queensland timber houses and beach shacks that have been transformed into permanent abodes, which informed the shape and choice of materials.
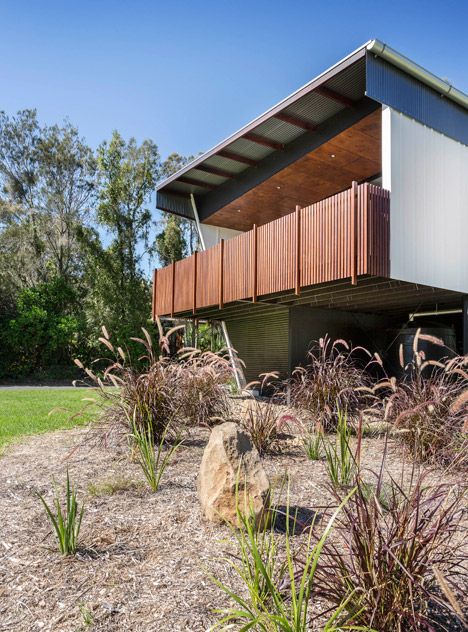
"In consideration of the context, the design aimed to produce a reinterpretation of the beach shack vernacular in a contemporary way by embracing traditional materials, including corrugated metal, fibre-cement sheeting and timber elements," said the architects.
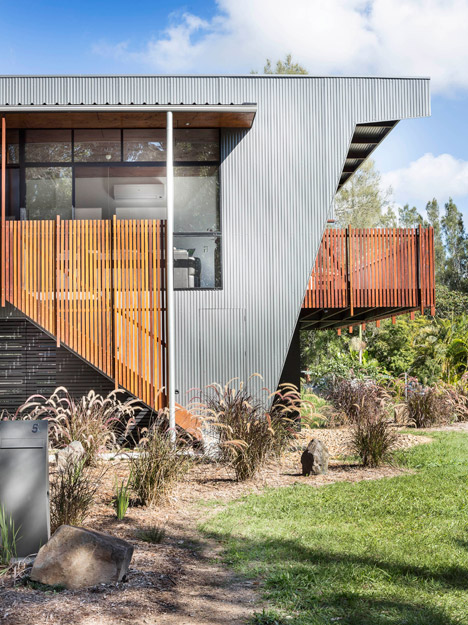
Flood restrictions prevented the living areas from being located at ground level, so the architects raised them on a plinth containing the garage, storage and laundry room.
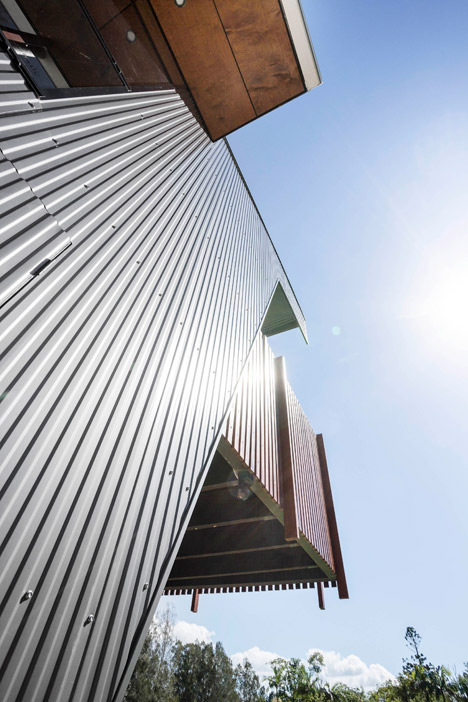
The upper storey extends outwards on either side of the base to create a counterbalance. The larger section is partly supported by cross-braced columns, while flanged steel beams form a rigid but lightweight frame.
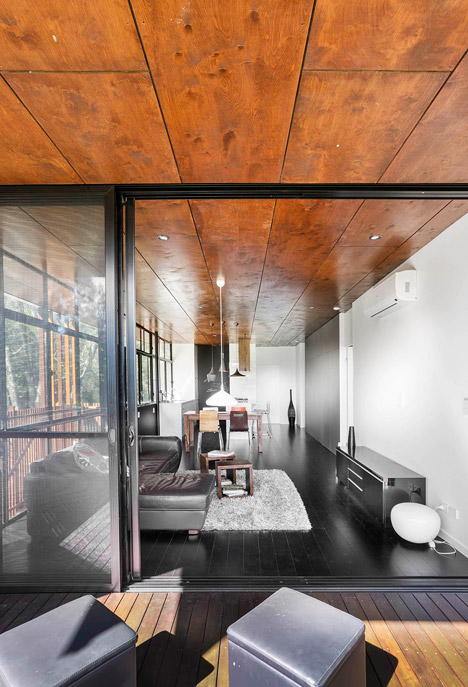
"Using steel for the major structural elements, and timber for the secondary structure, a very economical and bridge-like architecture was created to inspire a soaring visual effect," the architects added.
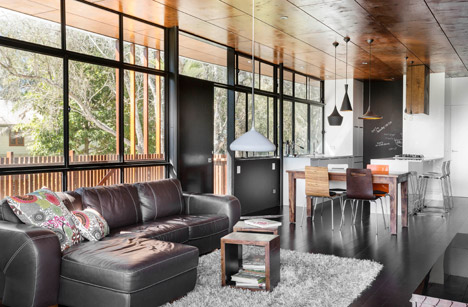
A tight budget dictated the use of affordable materials, including the corrugated steel cladding that wraps around the east facade.
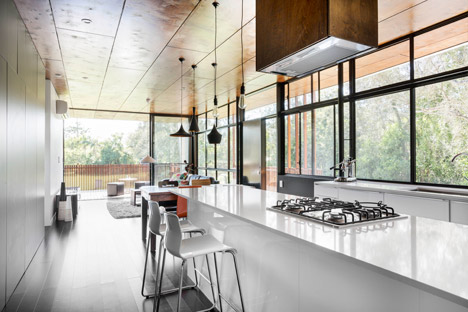
The supporting plinth is clad in timber battens that evoke traditional subtropical architecture. Its slatted horizontal texture contrasts with the vertical ridges of the corrugated metal cladding, and the wooden balustrades flanking the stairs and balcony.
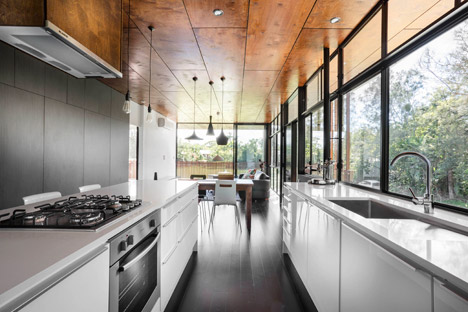
The building's north-facing elevation culminates in a large deck that is shaded by an overhanging roof. Windows on the eastern side look out onto the house's entry yard and are protected from the sun by a canopy that covers the external staircase.
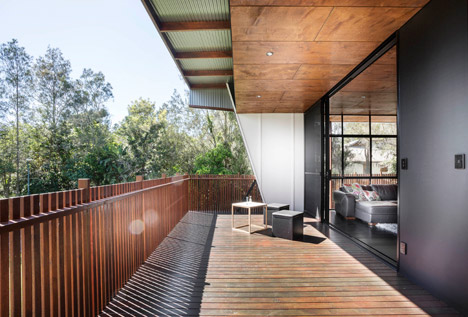
An open-plan kitchen, dining and living area extends along one side of the upper storey. A separate study is tucked away next to the kitchen, while the other half of the building houses the two bedrooms.
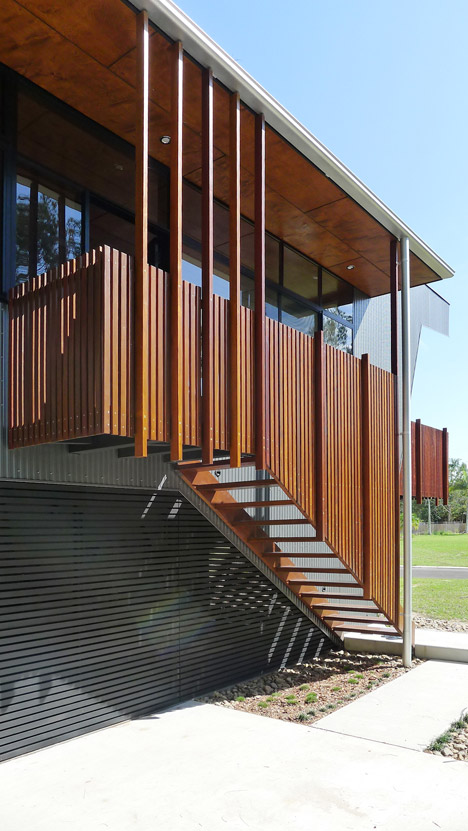
Cooling sea breezes provide natural cross ventilation, which is facilitated by the positioning and orientation of openings in the facades.
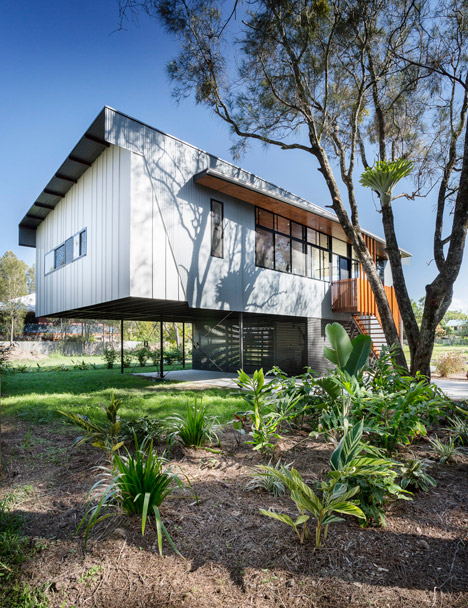
The use of low-cost and sustainable materials continues internally, where bamboo flooring, plywood ceilings and plantation timber contribute to the warm and natural feel.
Photography is by Damien Bredberg.
