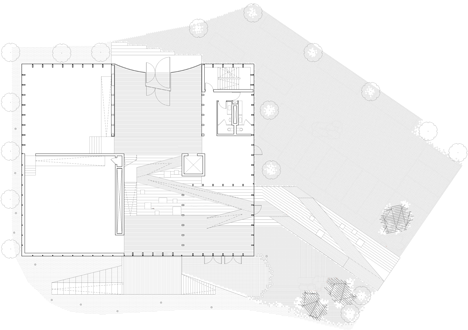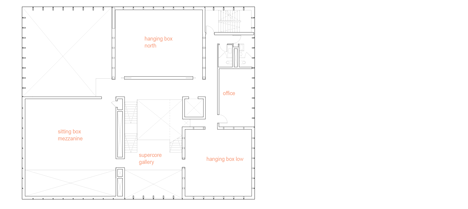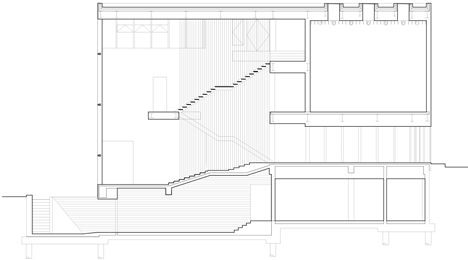White Block Gallery by SsD features fritted glass designed to evoke morning fog
The windows of this art gallery in South Korea's Paju district are fritted with a pattern that regulates views of the interior, and creates the illusion of fog around the edges of the building (+ slideshow).
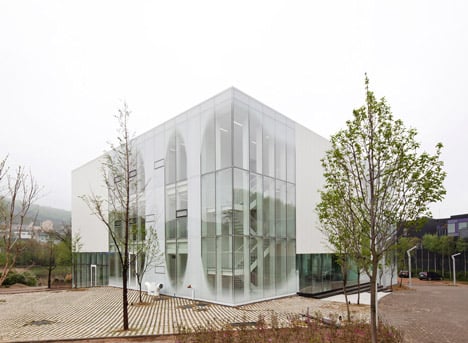
Designed by local architecture firm SsD, White Block Gallery is the largest building in the Heyri Art Village, a museum complex featuring workshops, film studios, bookshops and cafes that is located an hour by car from the South Korean capital, Seoul.
It houses 1,500 square metres of exhibition and cultural spaces dedicated to global contemporary art.
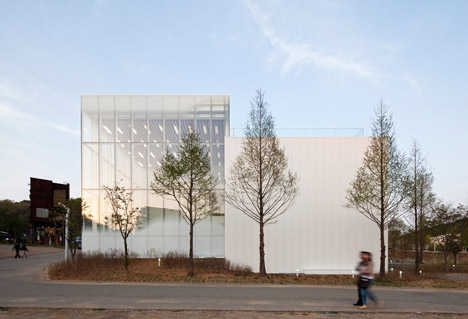
The building is divided into three solid gallery volumes, helping to reduce its overall visual mass. These are connected by transparent surfaces that form interstitial spaces, housing seven additional exhibition platforms.
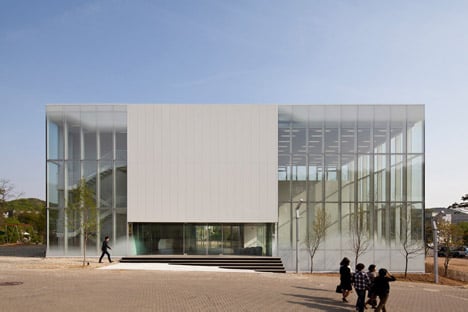
The varying proportions of these spaces, as well as their varying lighting conditions, present a range of opportunities for displays of sculpture, paintings or multimedia installations.
"Each solid gallery box is thought of as a pavilion that is either suspended above the landscape or placed on top of it," said the architects. "The solid boxes capture shadows of adjacent trees while the transparent boxes reflect the distant landscape."
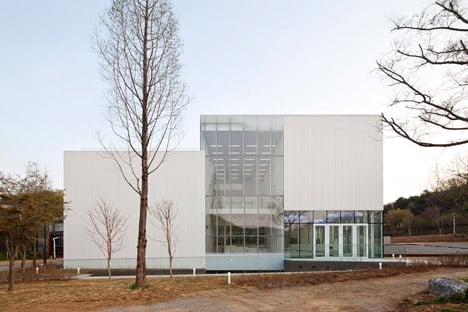
A fritted pattern applied to the glass determines which parts of the interior are visible from outside, including a fire stair at one corner that provides views out across the park.
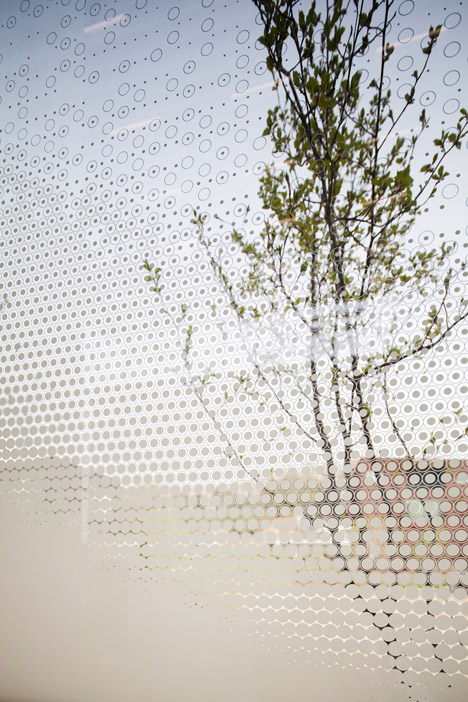
The gradient pattern is designed to resemble mist shrouding the exterior, but also helps to regulate the amount of direct sunlight reaching the interior.
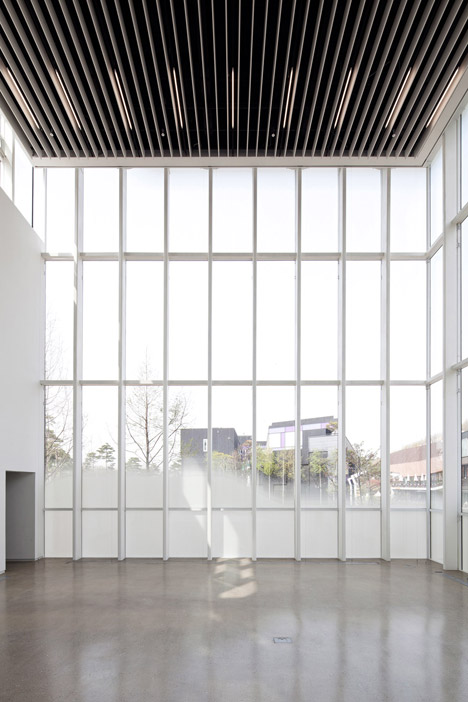
"The fritting pattern takes on more figural volumes to create areas of privacy and publicity," said the project team. "The shapes merge with the patterns of early morning fog."
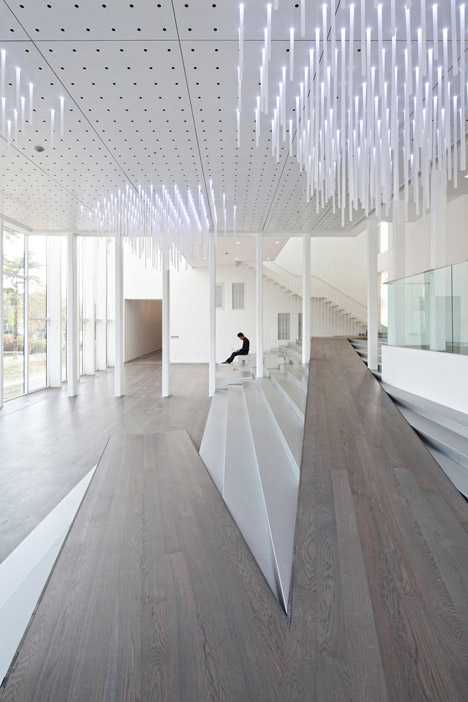
A concave glazed surface – the centre's only curve – contains the main entrance. The large window on the opposite facade makes it possible to look straight through towards the nearby lake and wetlands.
Related stories: see more galleries
Dark wood flooring and a low ceiling give the entry a more intimate feel than the adjacent full-height circulation area.
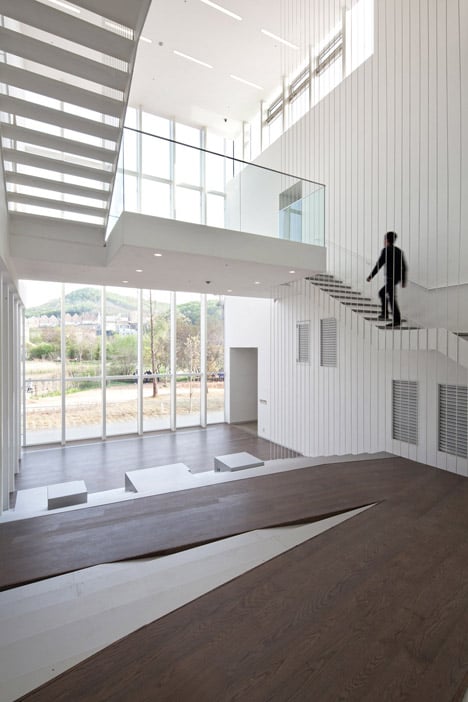
This central void contains stairs and bridges connecting the various galleries, as well as large windows that provide a further link to the outdoors.
A set of wide steps intersected by a wooden ramp enables the space to also function as a lecture hall or screening room.
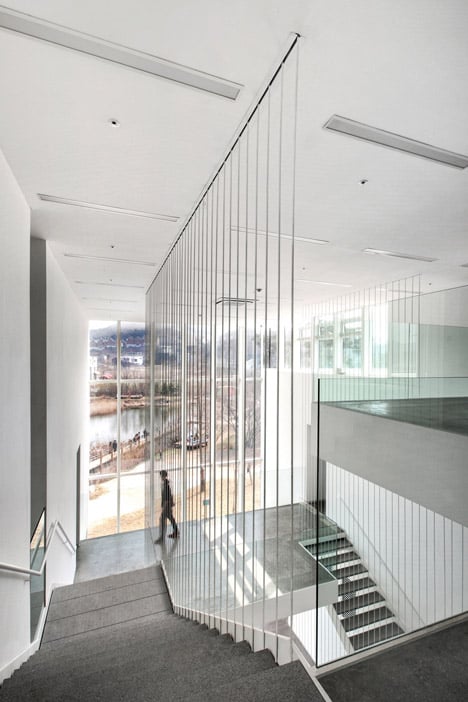
"The 'interior ground' is conceived of as a topography that is directly linked to the landscape design," said the architects. "Formal galleries for art are adjacent to informal social spaces."
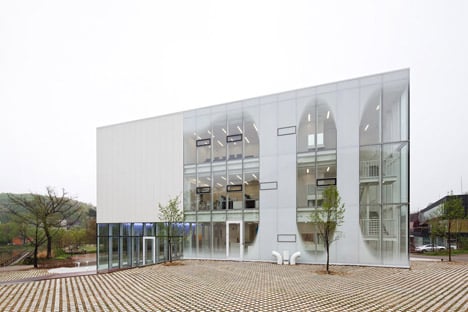
The irregular arrangement of the solid volumes over three storeys results in exhibition spaces with different heights situated around the void, while the bridges can also be used as galleries.
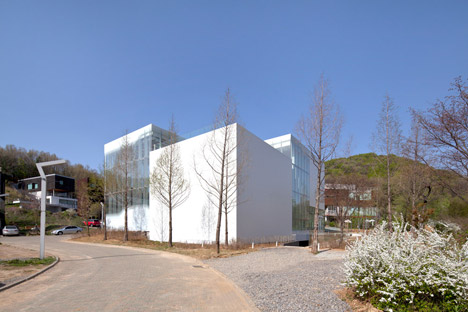
The supporting framework comprises slender columns arranged around the periphery, which enhances the visibility of the surroundings from inside and removes the need for potentially obstructive elements within the galleries.
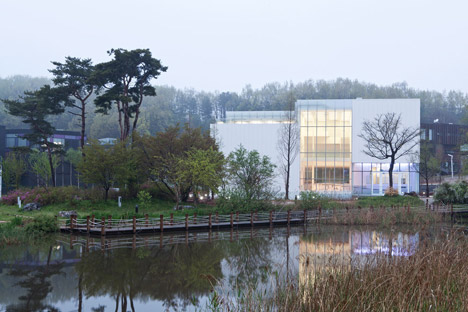
Heyri Art Village is a hybrid tourist attraction and colony, populated by hundreds of artists, writers, photographers and designers. It is home to the Álvaro Siza-designed Mimesis Museum, as well as Paju Book City – a huge publishing community that includes buildings by New York's Stan Allen Architects and Korean firm Unsangdong Architects.
Photography is by Chang Kyun Kim.
