CO-AP creates rooftop oasis for residents of a Sydney penthouse
This glass-fronted living room and surrounding garden have been added by New South Wales firm CO-AP on the rooftop of a house in Sydney's Darlinghurst (+ slideshow).
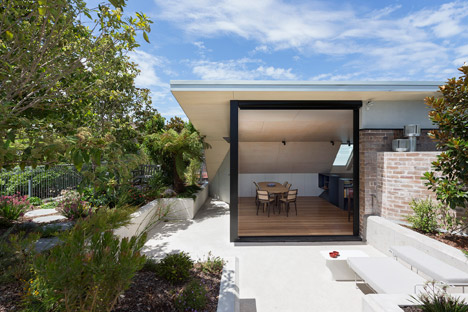
Featuring a faceted timber-lined roof and several large-scale windows, the pavilion-inspired structure provides a living room for a new penthouse residence formed by the consolidation of four flats on the level below. CO-AP named the project Darlinghurst Rooftop after the suburb where it is located.
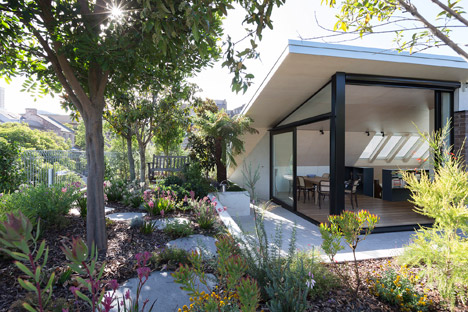
"Our client approached us shortly after acquiring the properties in 2007," explained architect Will Fung. "They saw the potential to have a new rooftop living space and elevated garden overlooking the city."
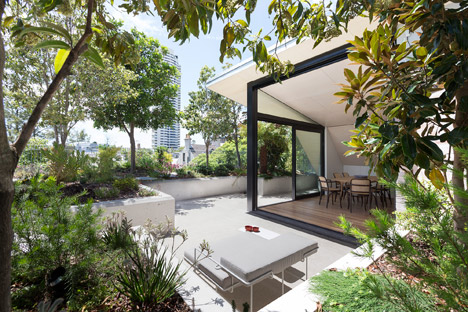
The new roof slopes gently upwards in a series of folds, creating an angular ceiling around the lounge space, dining area and kitchen. It also extends beyond the walls to create sheltered areas around the edges of the terrace.
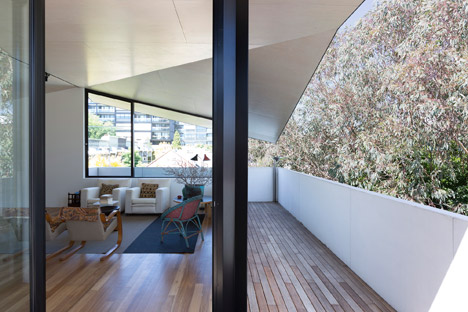
Windows, many of which stretch from floor to ceiling, have been carefully positioned so as to be shaded by the roof when the sun is at its highest during the day. These include one wall-sized window that frames views of the city's towering skyline.
"Barely visible from the street, the roof dips on the southwestern side, forming a visor for sun control," said the architect. "Glazed elements in the facade have been used thoughtfully and sparingly to accommodate privacy whilst also curating near and distant vistas."
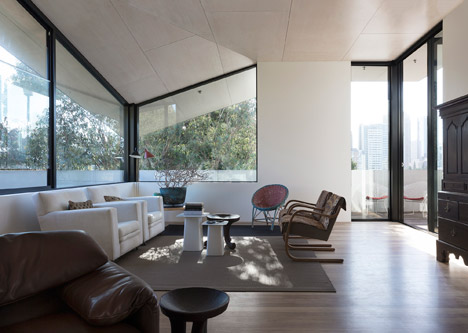
Inside, Blackbutt wood flooring runs throughout the space, offering a much richer tone than the pale Hoop Pine plywood that covers the ceilings. Blackbutt was also used for the kitchen joinery.
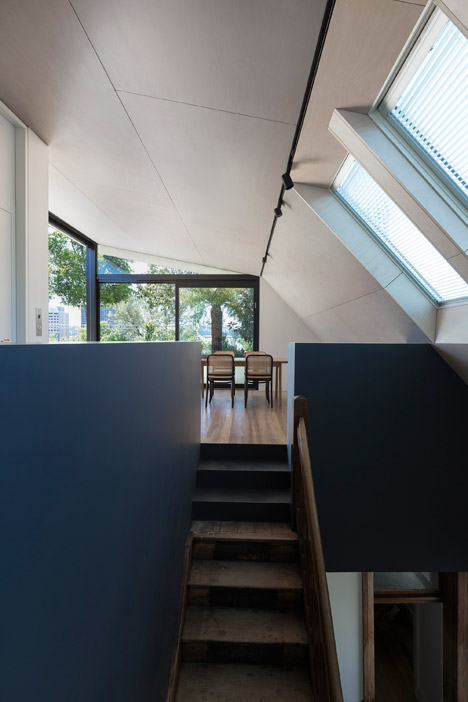
Furnishings include a number of mid-century classics, from Hans Wegner's CH006 dining table to Alvar Aalto's 413 armchair, along with more contemporary pieces by designers including Leon Ransmeier and the Bouroullec brothers.
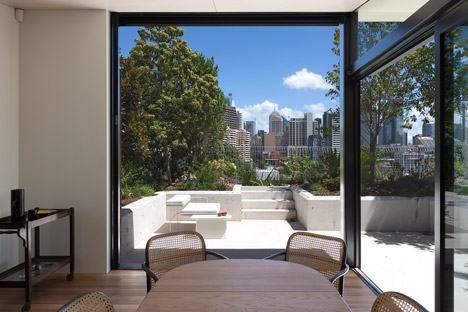
There is also a steel bookcase framing the staircase, which had to be lifted in by crane.
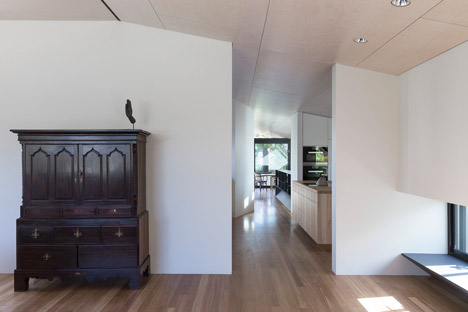
The rooftop garden was designed by landscape architect Matt Dillion from Verdant Solutions Australia. At its centre is a concrete patio, which is surrounded by raised beds filled with indigenous plant, tree and shrub species.
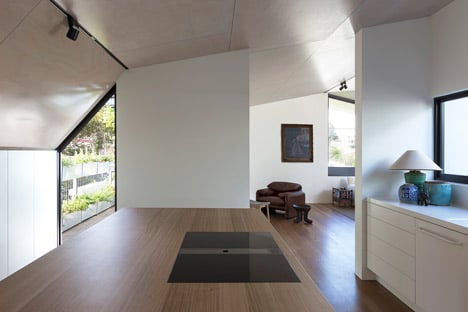
"These were carefully selected for the harsh elevated rooftop conditions," said Fung. "Over time the plant species will adapt and change on nature's terms, making for an ever-evolving garden."
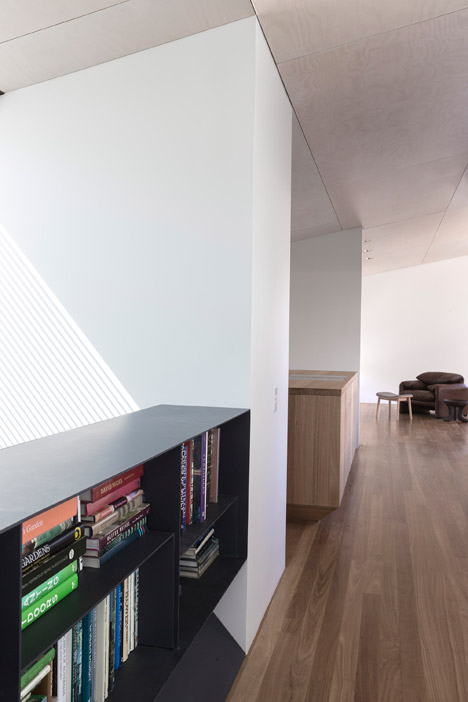
Furnishings outside include a seat from the Traffic collection by industrial designer Konstantin Grcic.
Photography is by Ross Honeysett.
Project credits:
Architect: CO-AP
Builder: Artechne
Structure: James Taylor and Associates
Hydraulics: Ecological Design
Landscape: Material, Verdant Solutions Australia