Ulf Mejergren to create tree-like pavilion made from rope for Jewish festival
Swedish architect Ulf Mejergren is to install a temporary pavilion featuring a knotted rope roof in front of Toronto's City Hall, ahead of the Jewish festival of Sukkot next month.
Roots is a modern interpretation of traditional sukkahs – the temporary huts built by Jewish people as a place to eat, sleep and spend time during the week-long festival – and was designed by Stockholm-based Ulf Mejergren in response to the Canadian city's annual Sukkahville competition.
A sukkah is a symbolic shelter built to commemorate the 40 years the Israelites are said to have spent in the desert after being freed from slavery in Egypt. It should have a roof made from an organic material and can be decorated with autumnal or harvest motifs.
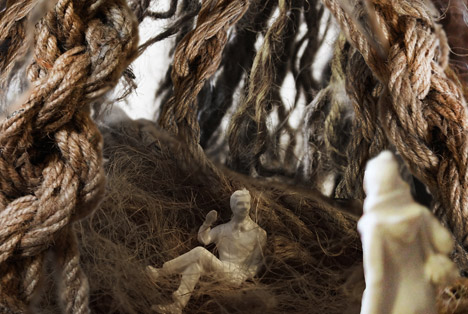
Since 2011, non-profit housing agency The Kehilla Residential Programme has organised a competition calling for contemporary reinterpretations of the sukkah. Eight finalists are invited to erect their designs in Nathan Philips Square, directly in front of Toronto's City Hall, ahead of the festival that will take place this year in late September.
Rather than the standard walled structure, Mejergren developed a proposal made from thick organic ropes that will intertwine and connect in a knot at the top, forming an enclosure that incorporates places to lie down, both inside and outside.
This idea builds upon a concept developed by Mejergren as part of his other studio, Visiondivision, which involved creating a pavilion out of interwoven trees.
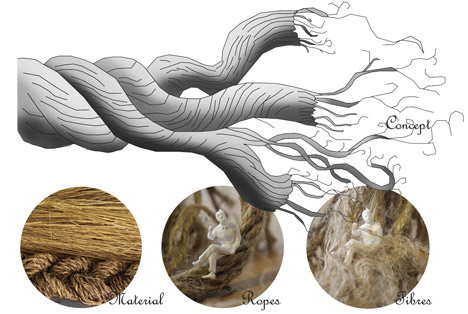
"It is more of a shelter made from raw nature," the architect told Dezeen. "Since the sukkah springs from an agricultural tradition, I also wanted to explore this dimension – what kind of architecture could be made from a field or a farm?"
Roots includes forms that represents Jewish history, according to the architect. Its neat knotted roof is intended to represent unity, while its unravelling strands allude to the turmoil the Israelites faced and the importance placed on their ethnographic roots.
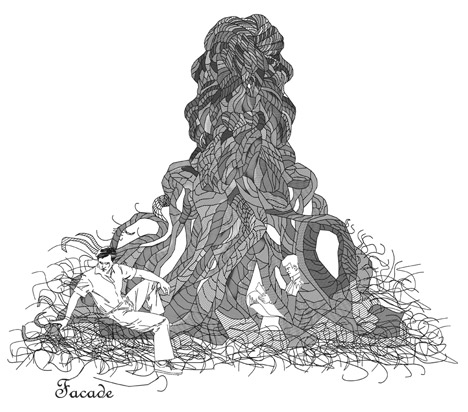
"I wanted to create something complex out of something rather basic, regarding both material and the building technique," Mejergren explained. "The messy part and the orderly part creates an interesting duality, both symbolically and structurally."
"Since the concept is about the transformation from disorder to order in one coherent piece, I thought that a knot is kind of the perfect ending for that."
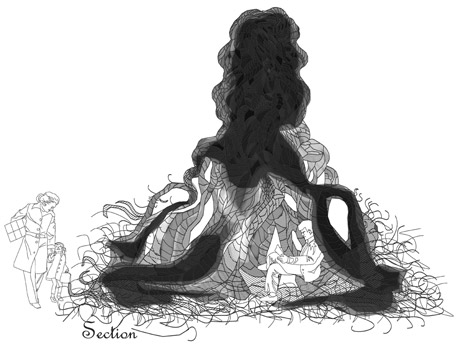
Some of the larger ropes will form integrated seating, while visitors will also be able to nestle into a mass of fibres at the base that resembles the spreading roots of a tree. The project team is refining the details of how to integrate a supporting framework into the core of some of the strands that touch the ground for added stability.
Mejergren describes the pavilion as "a place to just be, have conversations and explore the structure," which he envisages will be able to accommodate approximately 10 people on its various seating surfaces.
Grass harvested from a local farm will be twisted by hand to form the ropes and then transported to the site to be assembled. The team hopes that the supporting structure will be made of a material from the same farm to enhance the installation's local and natural qualities.
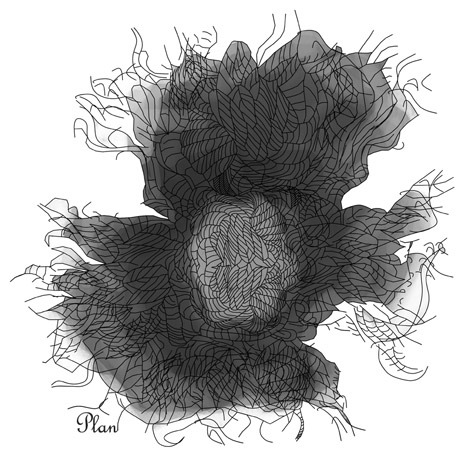
Scottish artist Kyla Walker, who is currently based in Toronto, is collaborating with Ulf Mejergren Architects to help develop the design and oversee its implementation.
Following the festival in September, the pavilion will tour other venues in the district of Ontario, before returning to the farm it originated from to be broken down and fed to the animals.
Mejergren's design may not qualify as kosher for use as an actual sukkah by orthodox jews, as strict rules apply over the materials, size and structural conditions of the temporary structures.