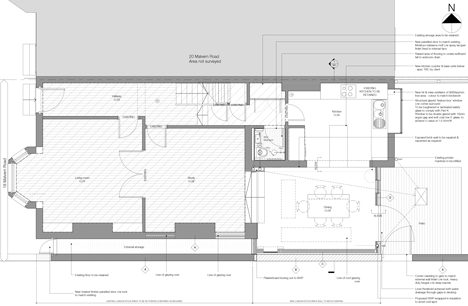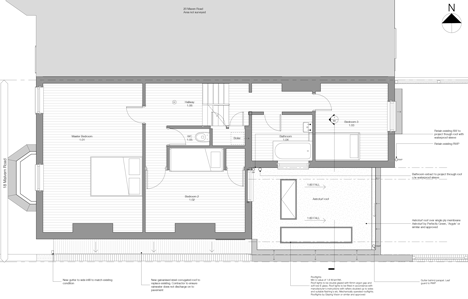HÛT uses pre-rusted steel for extension to Victorian brick house in London
This oxidised-steel extension to an end-of-terrace Victorian house in east London peeks over the top of the adjacent brick boundary wall, which is interrupted by a matching steel gate (+ slideshow).
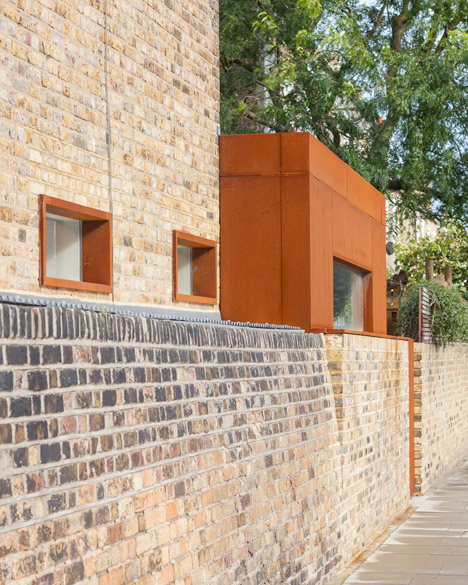
The extension was designed by local architecture firm HÛT to occupy an underused alley at the side of a property in London Fields – an area within the borough of Hackney.
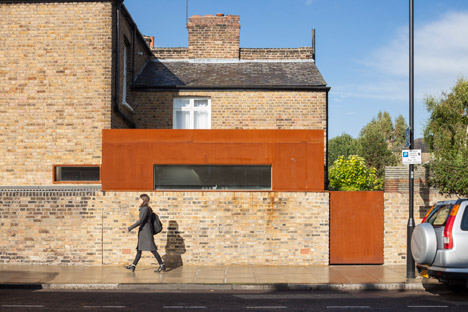
The clients – a growing family – wanted to expand the existing kitchen at the rear of the house and improve its connection with the garden, as well as to increase the amount of natural light that reaches existing rooms.
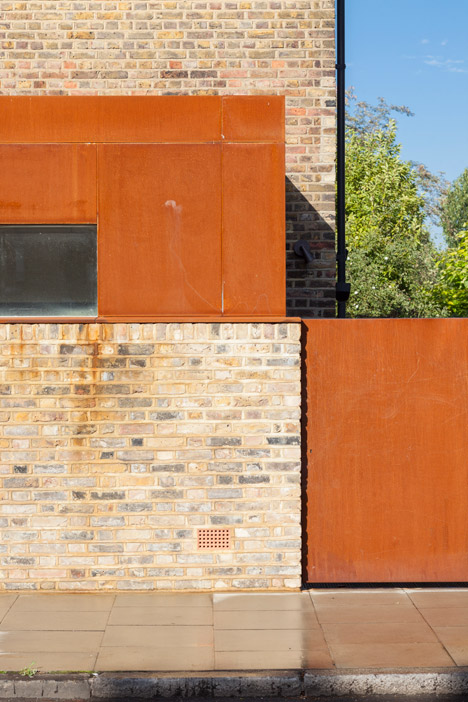
"The extension provides valuable additional dining space as the existing house did not have a separate dining area," HÛT associate director Rachael Davidson told Dezeen.
"The kitchen was very cramped and the new space contains a larger kitchen and breakfast bar for the owner, who is a keen chef."
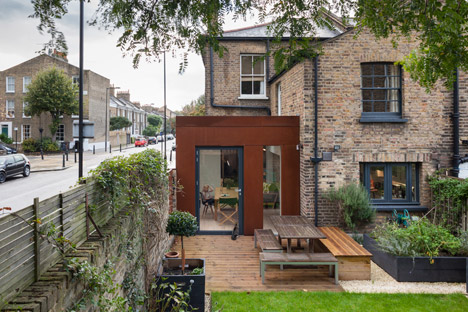
The structure extends above the height of the boundary wall so daylight can enter the interior through a raised window that is just high enough to conceal the interior from passersby.
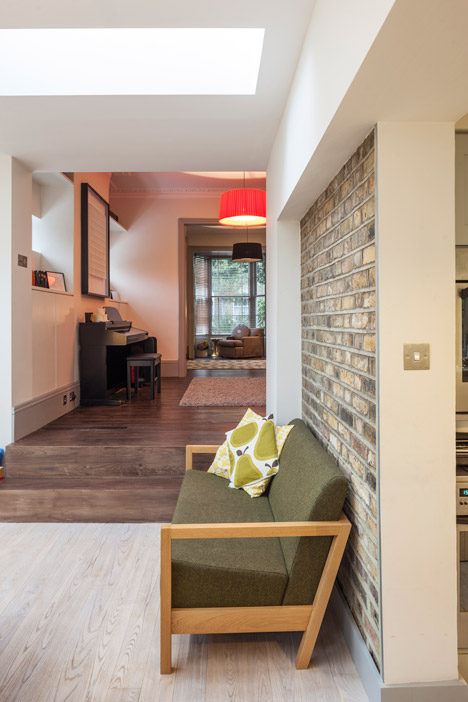
Weathering steel cladding gives the exterior a rusty aesthetic that contrasts with the textured surface of the brickwork. This combination of materials has also been chosen for other recently completed London properties, including a converted stable with gable walls and a geometric addition to a brick house.
"The clients requested an unusual material that will also age well and offers a fairly economical solution in combination with the timber-framed structure," Davidson said.
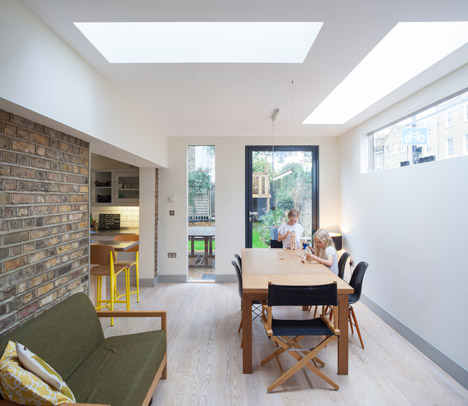
She claims that the local council was happy with the modern-material treatment once it was satisfied the rainwater runoff wouldn't stain the pavement outside.
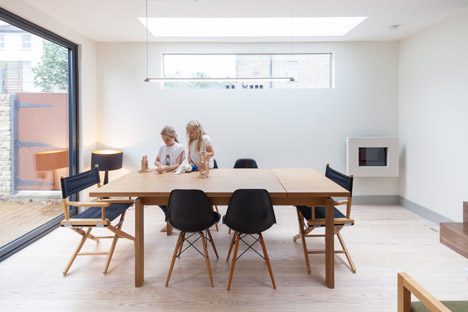
The same material is applied to the reveals of new windows, inserted into the elevation of the main house to bring more daylight into the existing drawing room.
It is also used for a door featuring heavy-duty hinges that leads to a new outdoor patio.
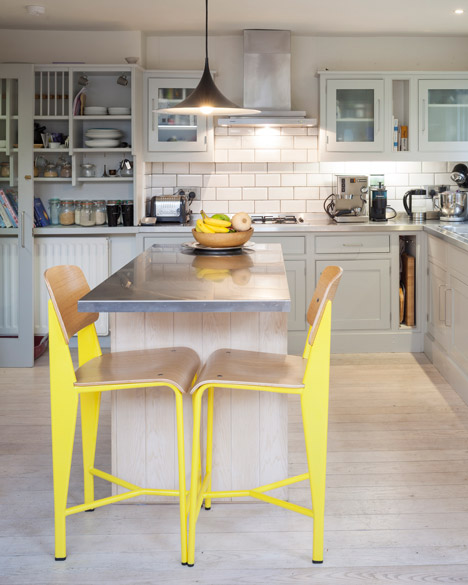
A key functional requirement of HÛT's extension was to improve the flow between the house's living spaces and the kitchen, which were previously separated.
An opening from the study that steps down to the floor of the new dining area provides this connection, as well as direct access to a large glazed door that opens onto the patio.
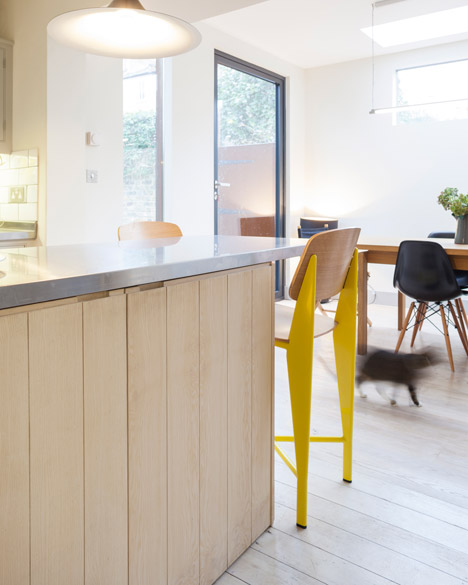
Hinged skylights in the ceiling of the dining space allow natural ventilation. They also frame views of the sky and trees outside, helping to make the room feel bright and airy.
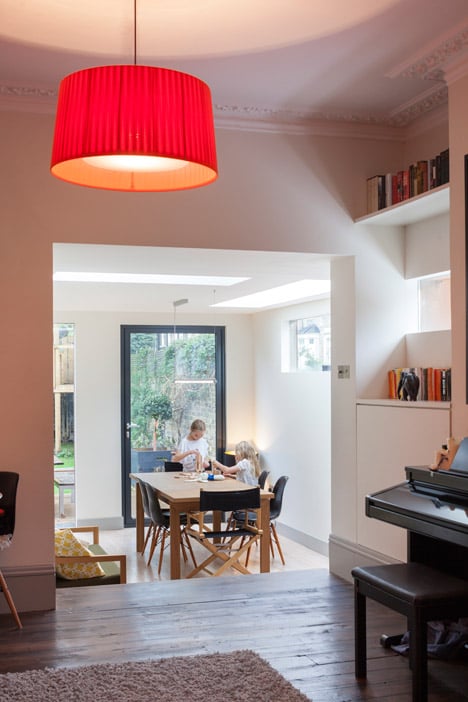
A stainless-steel topped breakfast bar added to the kitchen increases the usable worktop space and provides a spot for the owners' two daughters to sit.
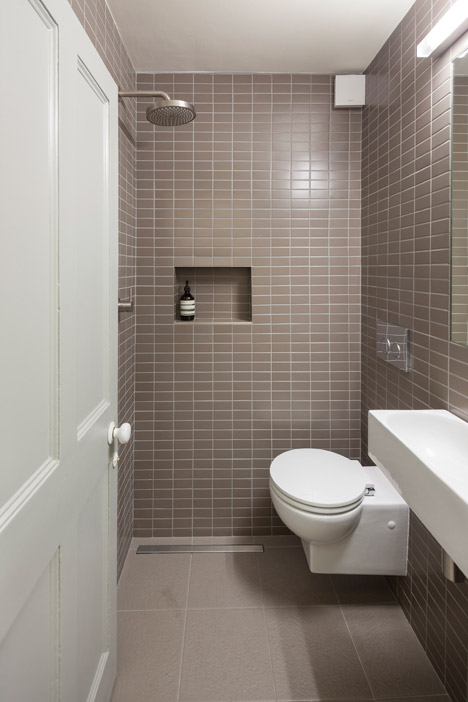
Timber flooring extends up the sides of the island to conceal cupboards housing kitchen equipment.
Existing cupboard units were replaced and new tiling installed, while the formerly external brick wall was repaired and repointed to suit its new interior context.
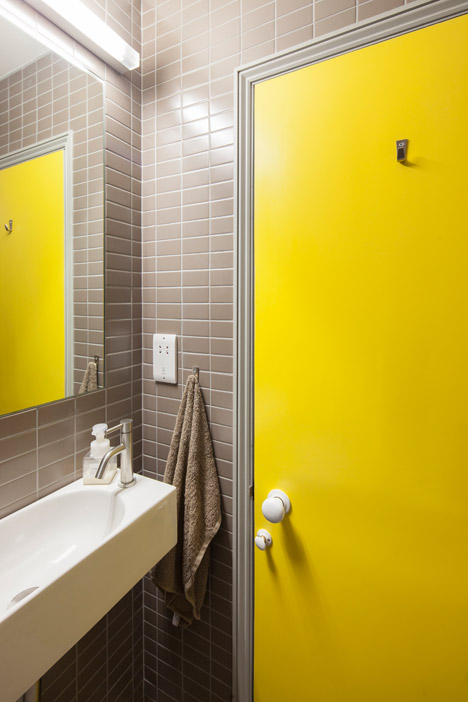
The architects also introduced a small wet room next to the kitchen, containing an additional shower. Moisture-resistant fibreboard coated with a lacquer spray was added to the internal surface of the original panelled door, while the floor was slanted slightly to enable water to drain away.
Photography is by Matt Chisnall.
