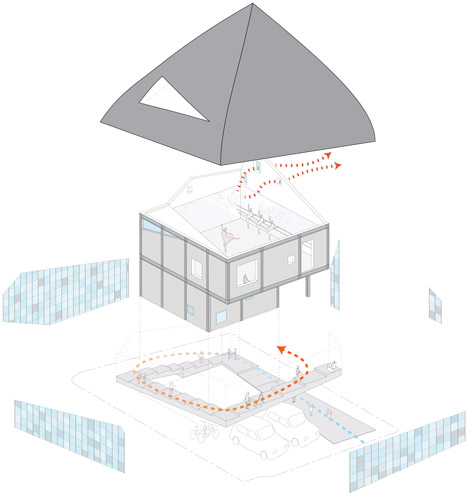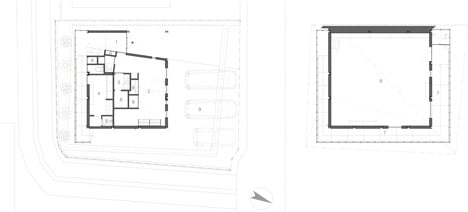Top-heavy ballet school by Y+M Design Office features an oversized roof
This ballet studio in Japan by Y+M Design Office is topped by a large pointed roof with curving eaves and is lifted above the ground by a small cement-rendered podium (+ slideshow).
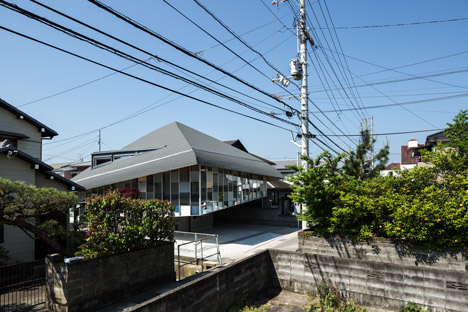
Kobe-based Y+M Design Office created the ballet school for a house-sized plot in a residential neighbourhood of Tokushima, a city located across the water from the firm's studio on Japan's Shikoku island.
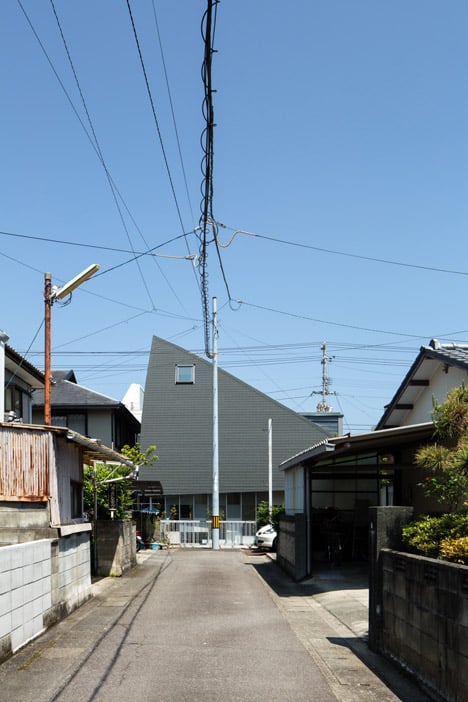
A glazed dance studio is located on the upper floor, crowned by the irregularly shaped pitched roof, while a smaller ground floor containing changing rooms, showers and offices is hidden beneath the overhang of the level above.
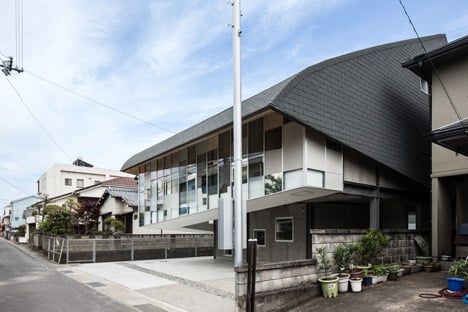
From a distance this cement-rendered lower storey is barely visible, making the upper floor appear unsupported.
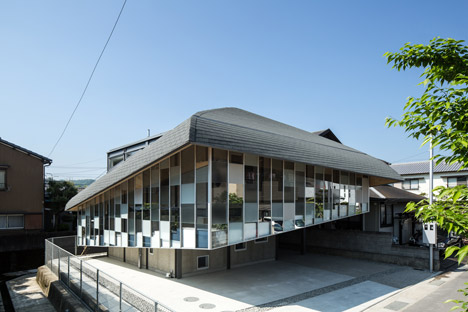
"We tried to make the ballet school approachable," said the architects. "The design fits with the surrounding residential area and ensures enough height in the studio to be able to practice ballet."
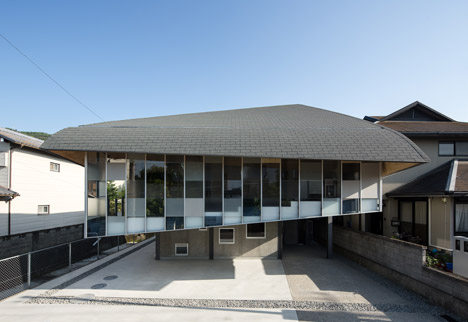
The school's entrance and parking spaces are sheltered by both the overhanging upper floor and the eaves of the roof, which are slightly curved to emulate hand-drawn lines.
Y+M Design Office buildings are often characterised by their distinctive roofs. Among them is a home located near the ballet school, which is shielded behind pieces of timber hoarding and a family home hidden below a flight of stairs.
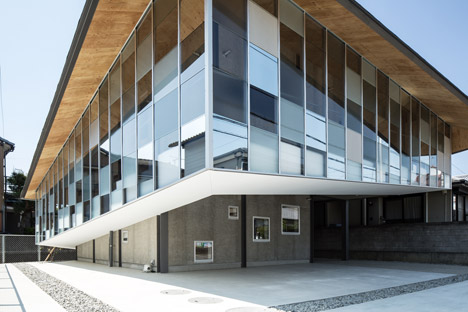
Panels of exposed timber and blocks of white paintwork on the ceiling of the ballet studio are reflected in the mirrored walls, exaggerating the irregularities of the roof form.
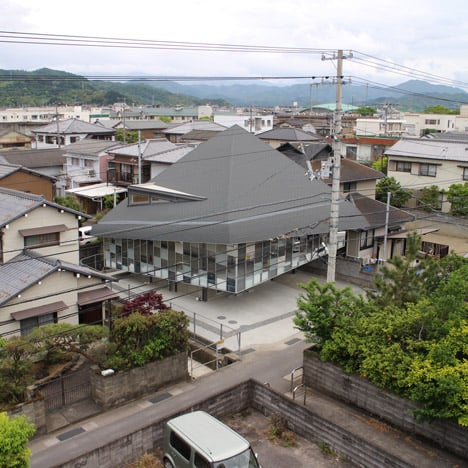
A long window in the roof allows heat to escape from the studio, while a fan equipped with a temperature sensor circulates fresh air.
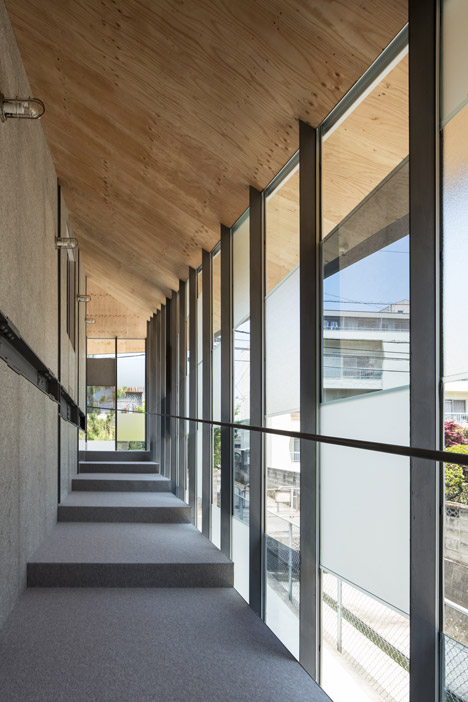
A wide staircase wraps the studio and changing block, allowing students to meander slowly around the building on their way to dance classes. The shallow steps between the studio and the glazing are also designed as a loitering place for parents to observe classes through picture windows.
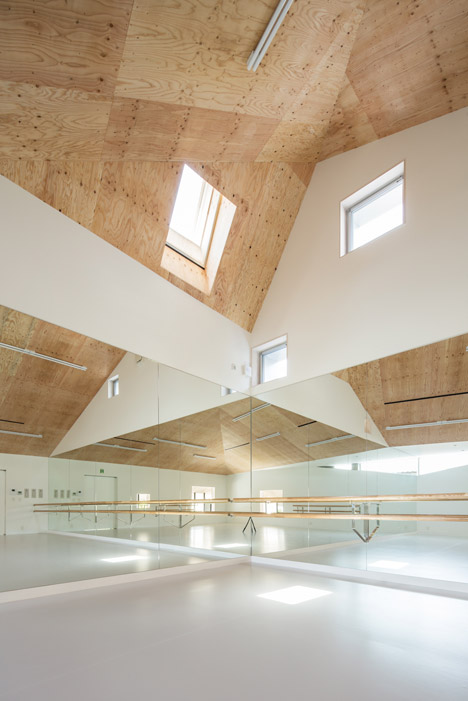
"We designed the approach from the entrance to the studio to be as long as possible to create a good interface between ordinary life and classic ballet school," said the team. "During the approach, the student can change their mind. It can uplift a student's mind."
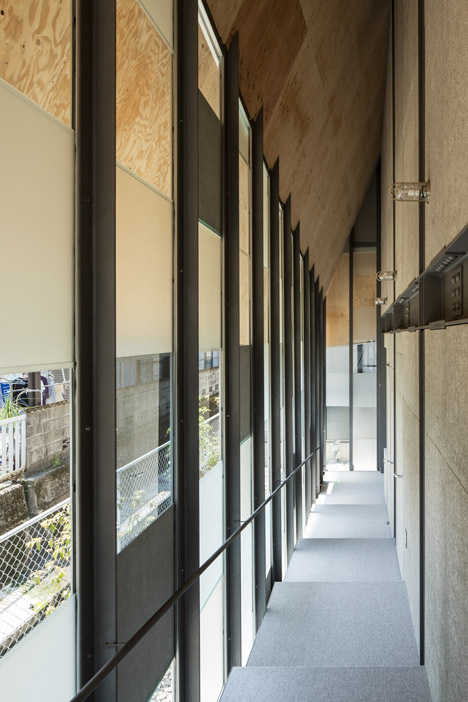
A mosaic-like arrangement of glass panels forms the outer wall of the upper floor, giving views across the neighbourhood to Mount Bizan, a nearby mountain range that is said to look like a gently arching eyebrow.
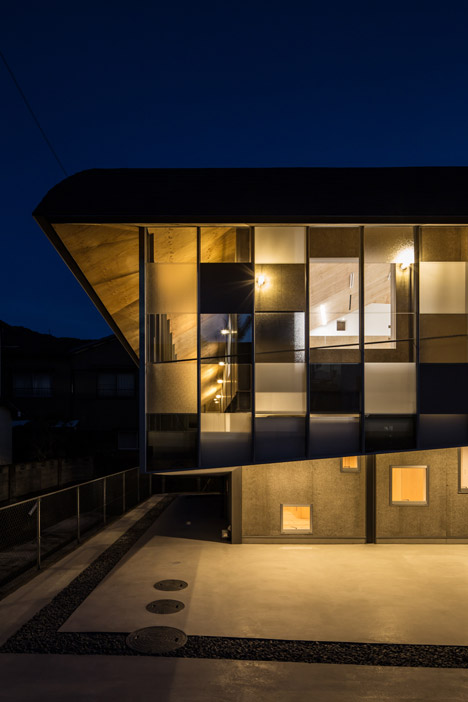
"The studio is bright and ventilated well through natural sunshine and wind in every season," said the architects. "It's a very opening space that students can see the splendour of Mount Bizan through the opening window in the big pointed roof."
Photography is by Yohei Sasakura unless stated otherwise.
