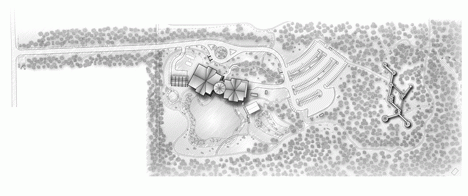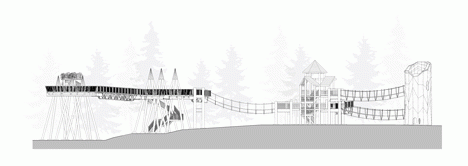Wild Walk is a treetop trail that rises above a forest in Upstate New York
Bridges and paths supported by pointed towers made from pre-rusted steel tubes form a walkway that allows visitors to wander among the treetops of the Adirondack Park in Upstate New York (+ slideshow).
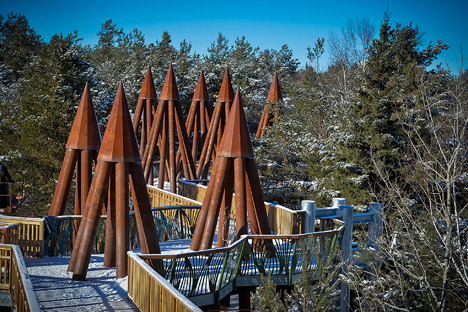
Wild Walk is located within The Wild Center, a 32-hectare nature reserve operated by a non-profit organisation in the heart of the 2.5 million hectare Adirondack Park.
The design for the Wild Walk was developed by architect Charles P Reay, a former senior vice-president at American firm HOK, who is known for his work on the IBM Pavilion at the 1964 World's Fair.
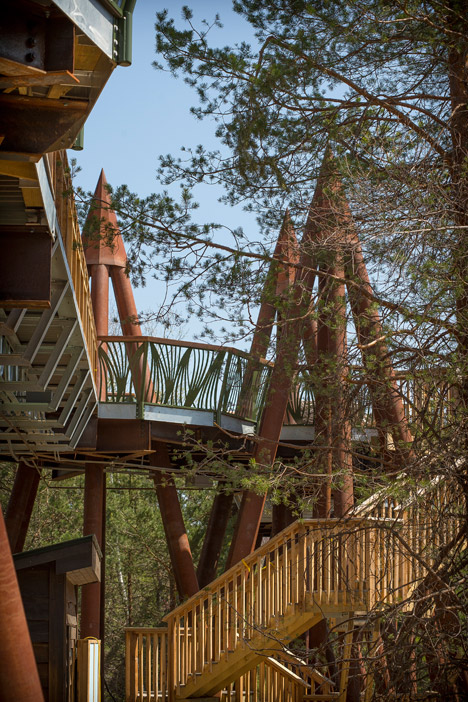
Reay also designed The Wild Center's main museum building, which opened in 2006. Construction of the Wild Walk was overseen by New York City studio Linearscape, which acted as the project's architect of record.
The Wild Center's aim is to encourage people to explore and understand the natural environment of the Adirondacks through science-based experiences, exhibits and events.
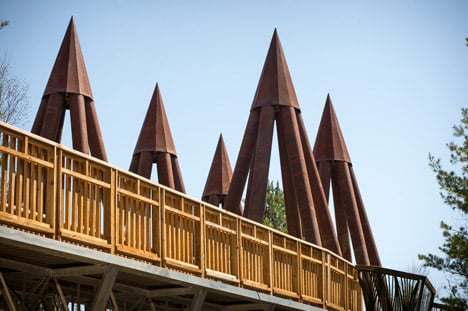
A website dedicated to the project mentions New York's High Line project, which follows an elevated section of a former railroad in Manhattan, as a key influence on the decision to raise the walkway off the ground. A similar project on the slopes of Table Mountain in South Africa features a pathway that meanders through the treetops of a botanical garden.
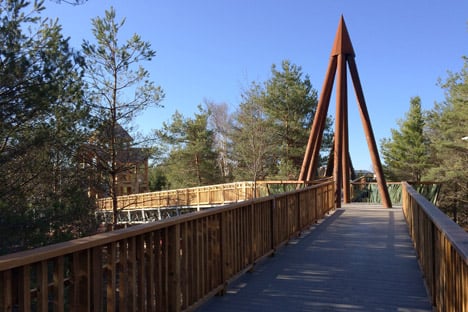
Wild Walk offers visitors an opportunity to follow a trail of bridges that rises to a height of 12 metres above ground level so they can experience an alternative perspective of the forest.
Pointed towers supporting the decked walkways and platforms are constructed from pre-weathered steel posts, with galvanised steel used for other parts of the structure to reduce the total cost.
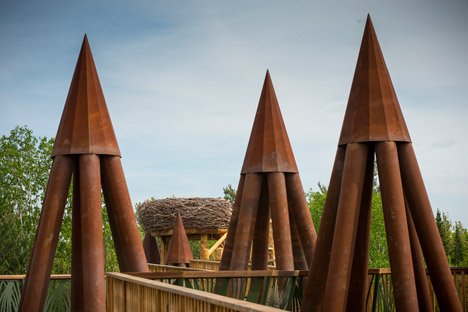
The cylindrical elements are intended to recall the trunks of the surrounding white pine trees, while the rusted Corten steel was chosen to blend with the tones of the forest.
"It seemed very appropriate to me that Wild Walk would come out of wedding the structure, the art, or architecture or whatever you want to call it, and let it be an outgrowth of the forest," said Reay.
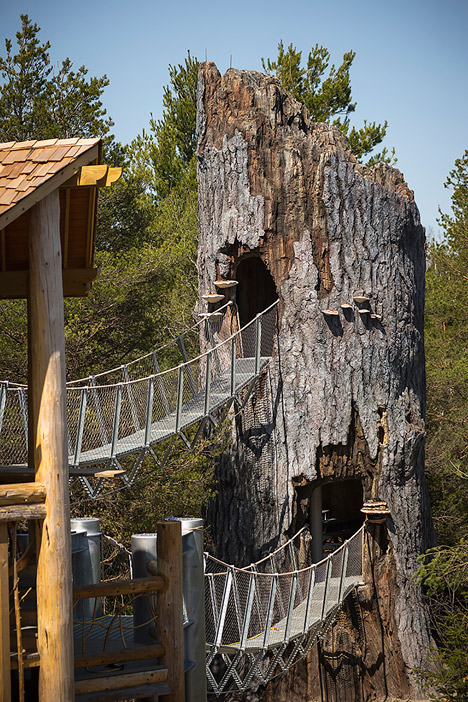
"The idiom is the forest; it is not trying to build the forest and hide that we built something, but to let the tree forms be a statement of a simplified natural form," he continued. "I wanted to take the Adirondack forest at its most essential forms."
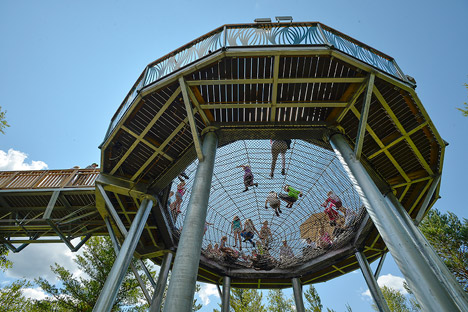
The walkways lead visitors through the forest canopy and past the emerging pinnacles of the towers towards a series of platforms providing different ways to experience the forest, including a four-storey tree house with shingle-clad roofs.
A circular platform at the end of one section of the walkway features a hole in its centre incorporating a rope web that visitors can lie on or walk across.
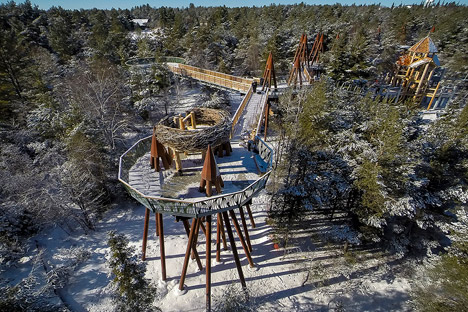
The highest point of Wild Walk is a replica of a bald eagle's nest that visitors can use as a place to rest and look out across the surrounding landscape.
Project credits:
Client: The Wild Center
Designer: Charles P Reay
Architect of record: Linearscape Architecture, PLLC
Landscape designers: William W Palmer and Barbara M. Budzinski
Structural engineers: Robert Silman Associates PC
Mechanical, electrical and plumbing engineers: Syska Hennessy Group
Contractor: Northland Associates
Exhibit fabricators: Cost of Wisconsin
