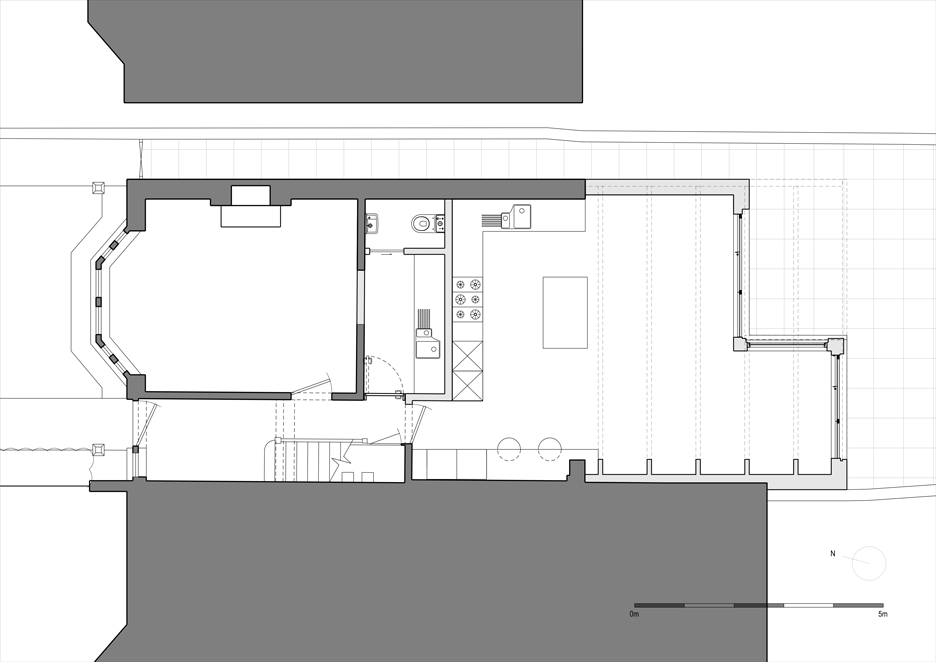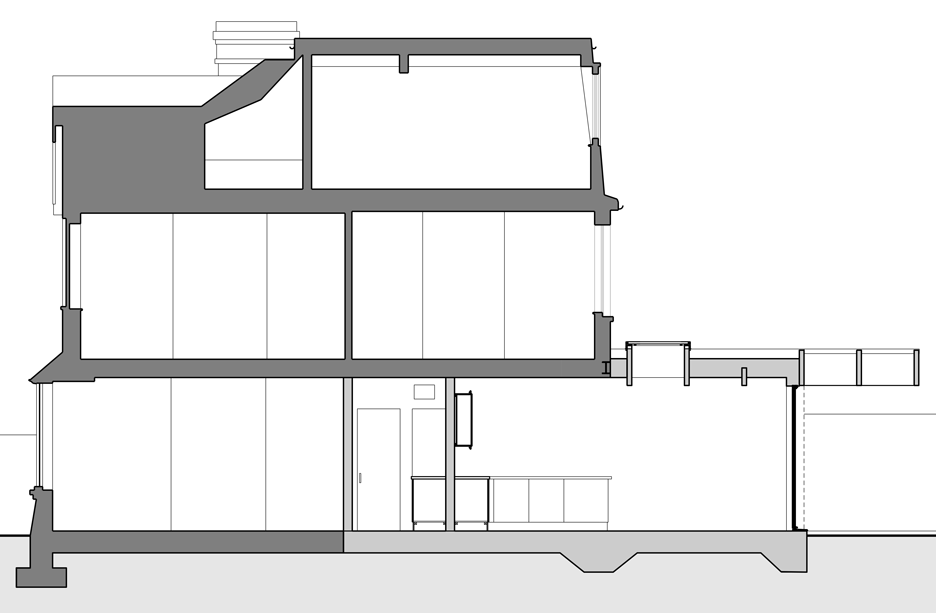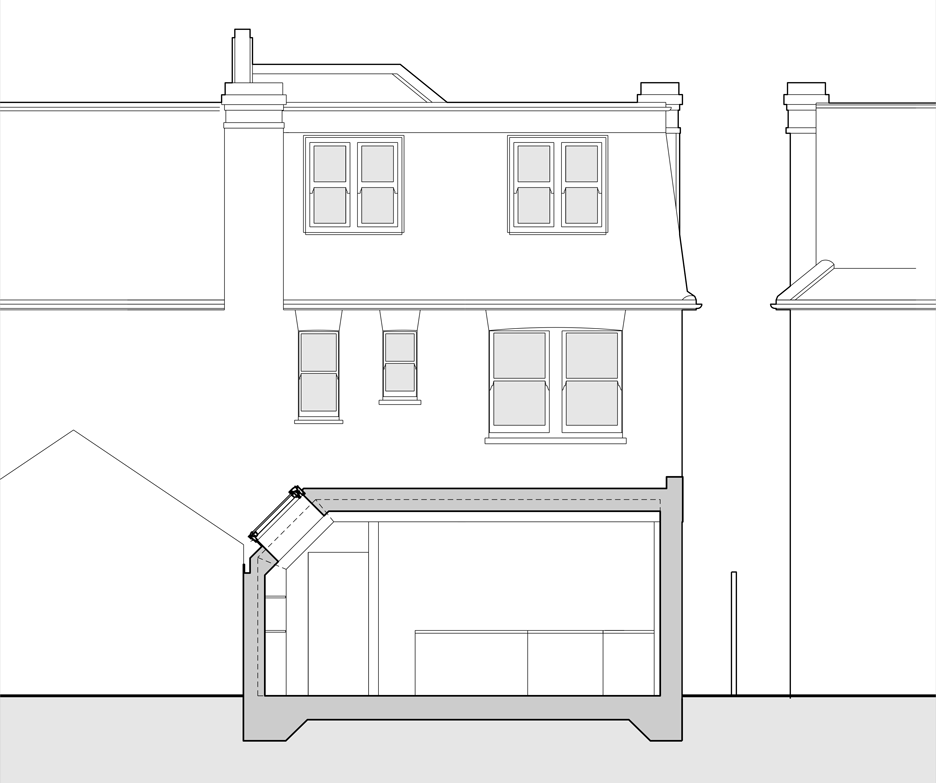Tate Harmer creates ribbed timber house extension in west London
Thick wooden ribs frame this extension to a family house in west London by architecture studio Tate Harmer (+ slideshow).
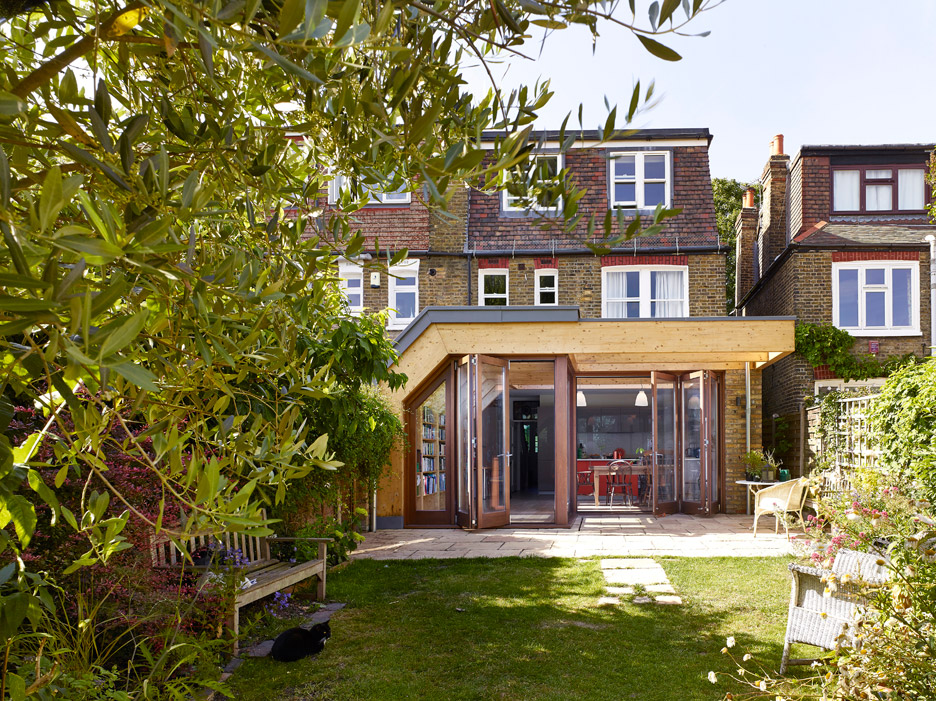
The Dalston-based architects were first tasked with overhauling the interior of the Edwardian-style house, which is located within a conservation area in Shepherds Bush. But they were also asked to extend a small kitchen at the rear of the property to create a more generous dining area.
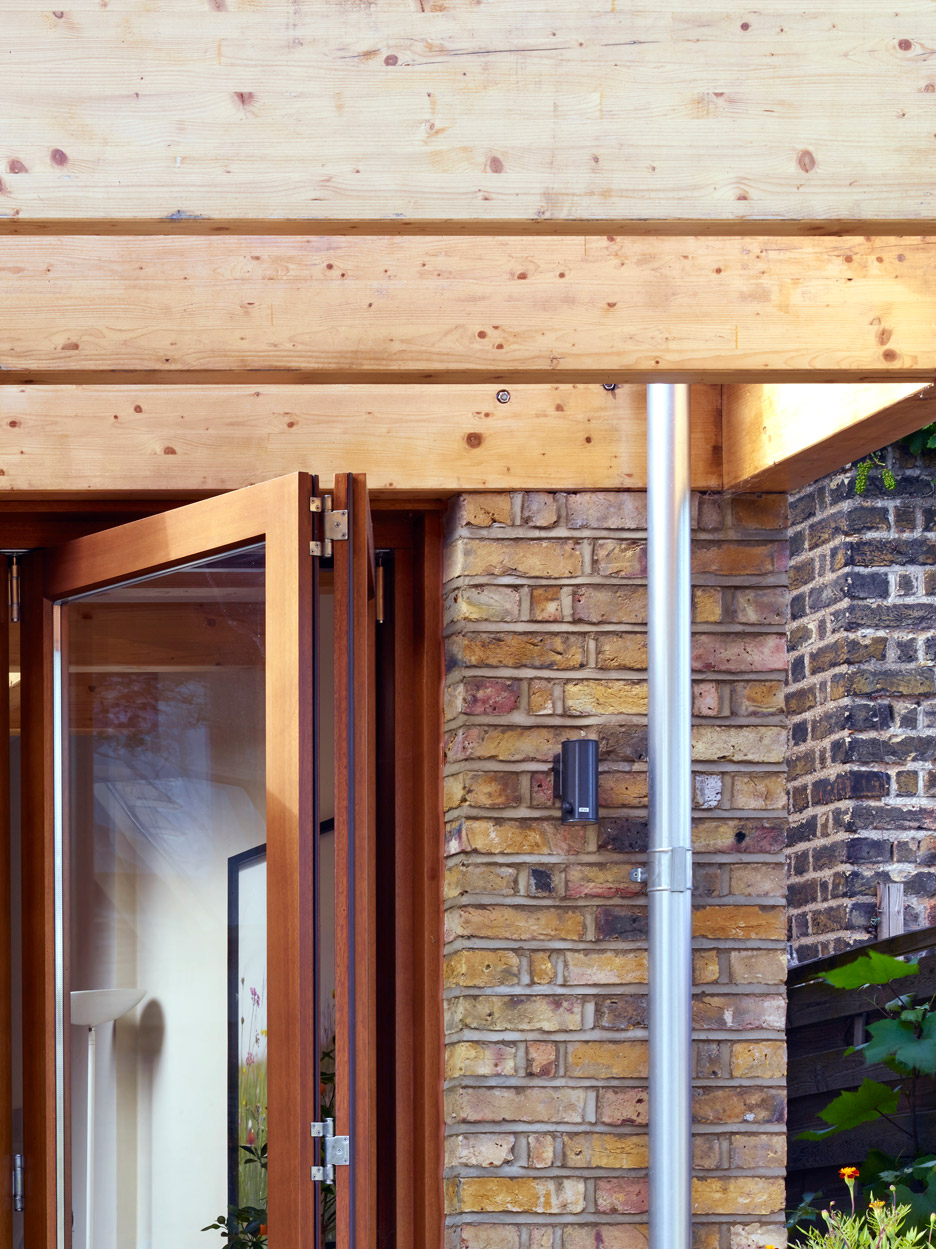
Rather than continuing the brickwork of the original house – like recent London extensions by Fraher Architects and Cousins and Cousins – timber was selected as the main building material for the extension. It provides the framework for the walls and roof, and surrounds windows, doors and skylights.
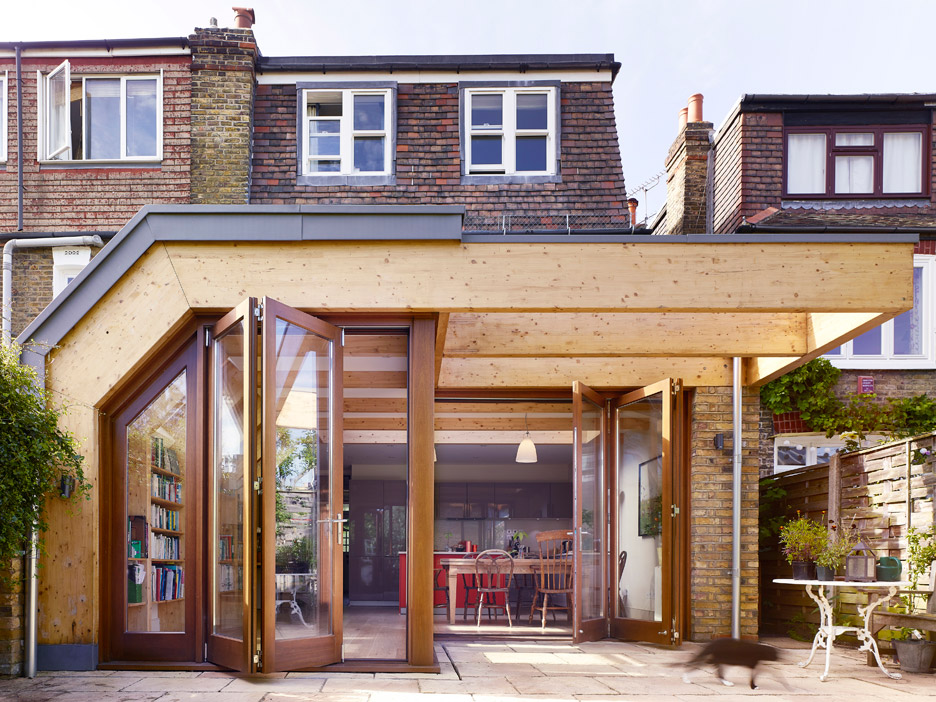
"The client couple wanted a contemporary extension, but wanted something warm and natural, not clinical," explained Tate Harmer's Jonathan Turney.
"As one of the pair is a garden designer, we looked to develop the extension so that it connected the house and the garden, a modern greenhouse if you will."
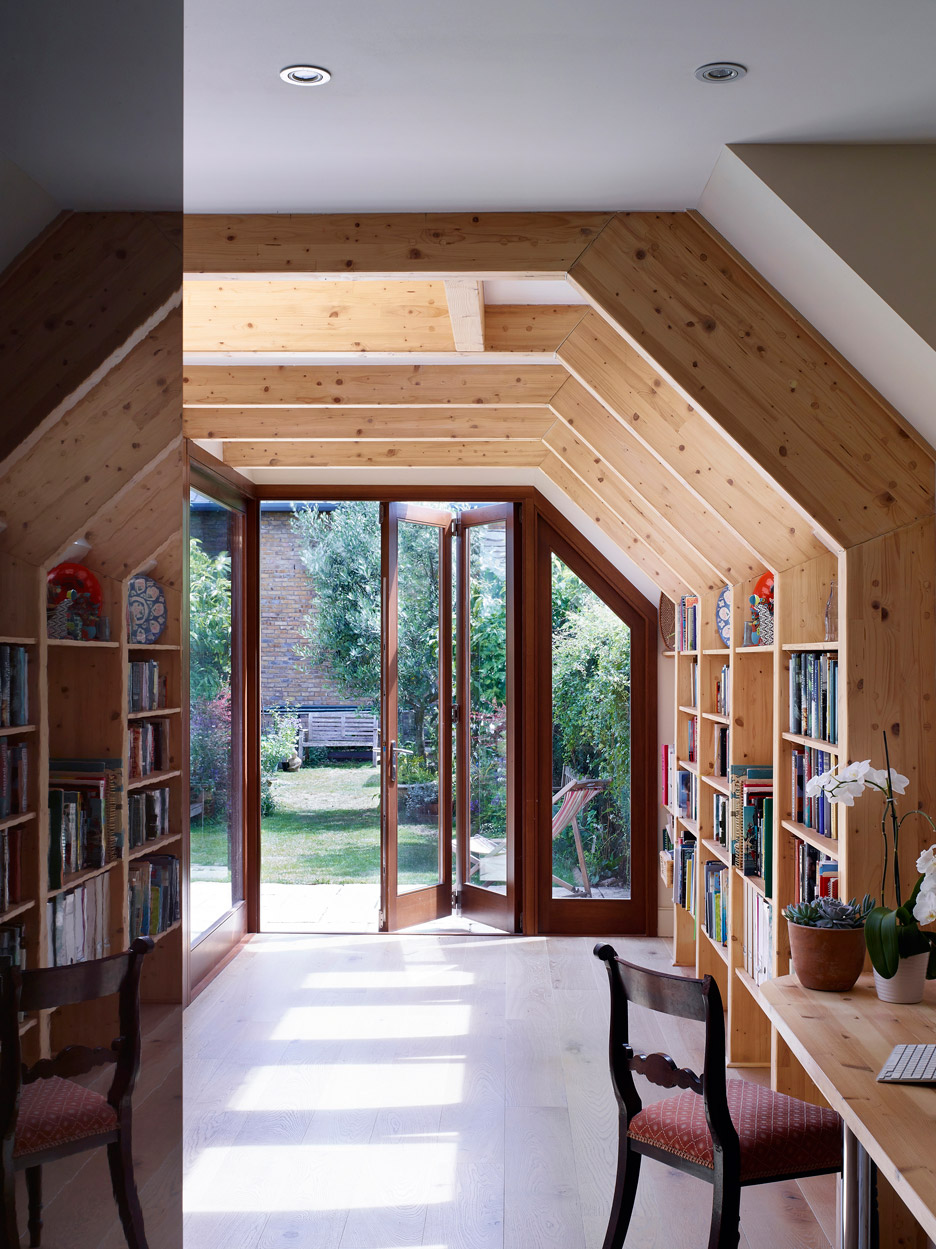
Glue-laminated timber – an engineered wood strengthened by moisture-resistant adhesives – was chosen for the six thick ribs that frame the new space. They extend up one side wall, then fold twice before stretching across the entire width of the ceiling.
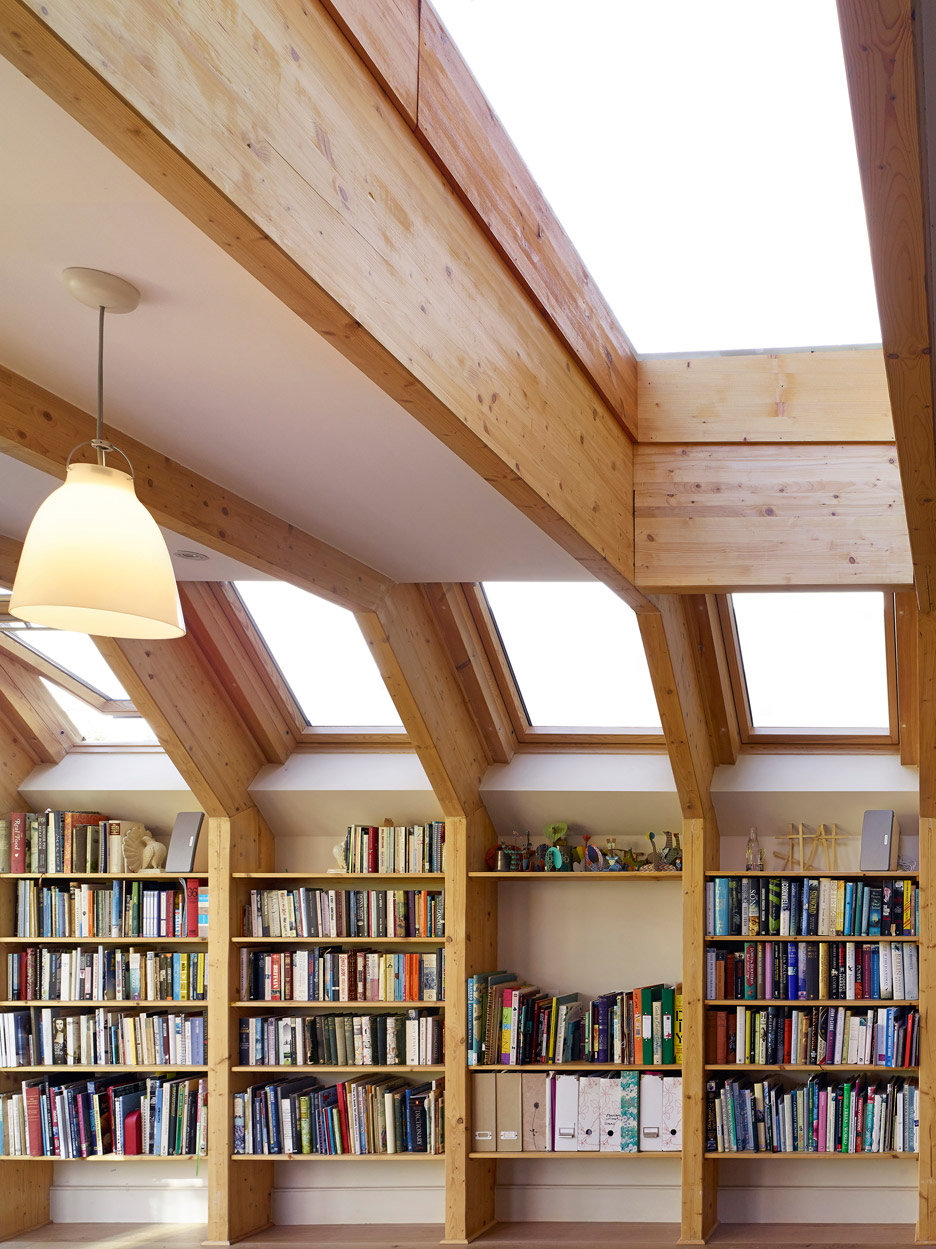
According to Turney, the "semi-arched profile" creating by introducing the 45-degree angle also helped them to overcome a planning hurdle.
"Planning stipulated that on the shared boundary we had to limit the extension to two metres high," he told Dezeen. "The cranked glulam enabled us to minimise the structural intervention in this area, retaining head height in the extension as well as meeting the planning guidelines."
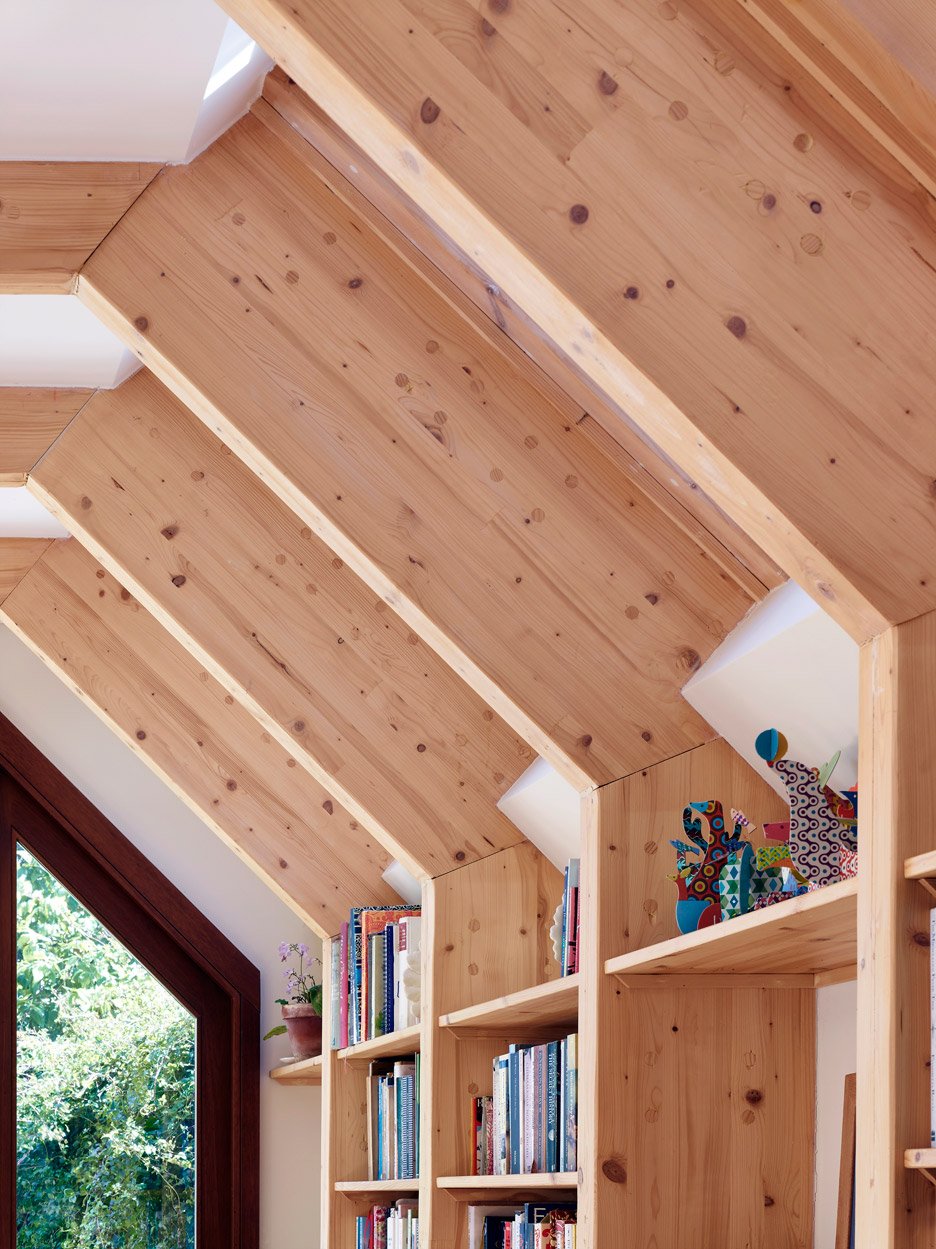
Bookshelves are slotted into the spaces between the ribs, as are skylights, which were added along the angled strip between the walls and the ceiling.
"The internal timber gives a natural feel, imitating tree cover, with the roof lights bringing light deep into the plan," added Turney.
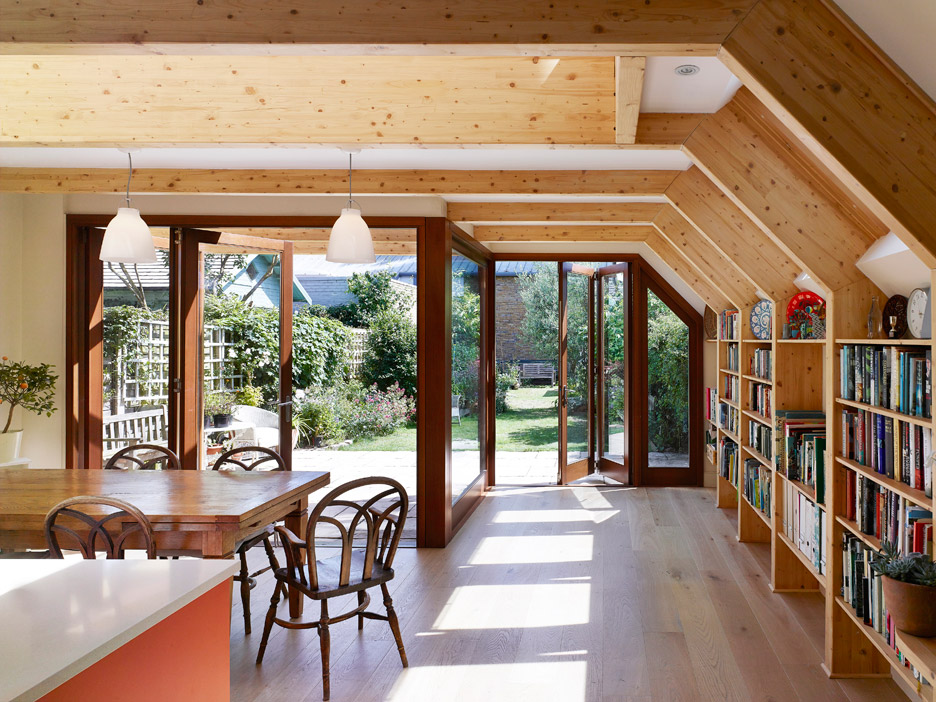
The rest of the room is framed by a staggered wall of windows, creating an L-shaped floor plan with a sheltered patio in one corner.
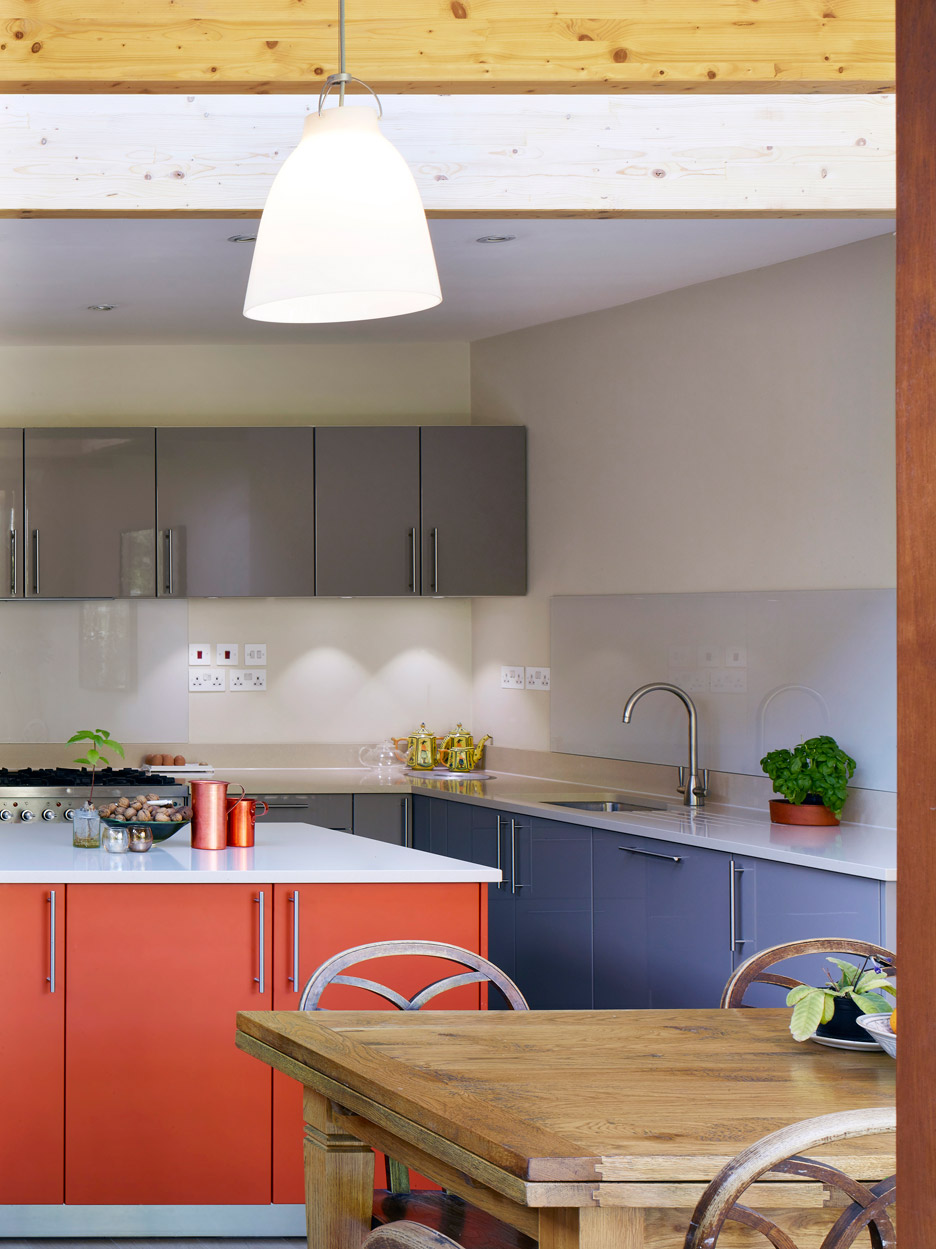
An underfloor heating system is installed beneath a floor of engineered hardwood, which is noticeably paler in tone than the exposed glulam beams. By contrast, wooden frames that surround the glass doors and windows are stained dark to make them stand out.
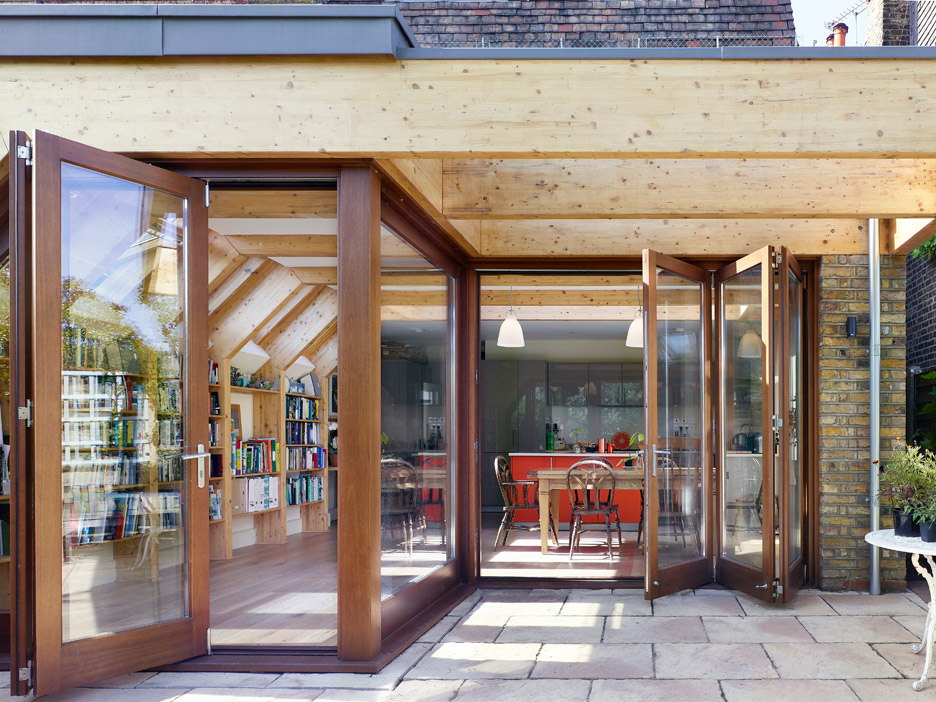
A wooden desk marks the boundary between the dining area and the kitchen at the back. Here, a mixture of dark grey and red cabinets add additional tones to the space, while the surrounding walls are painted bright white so as not to make the space appear too busy.
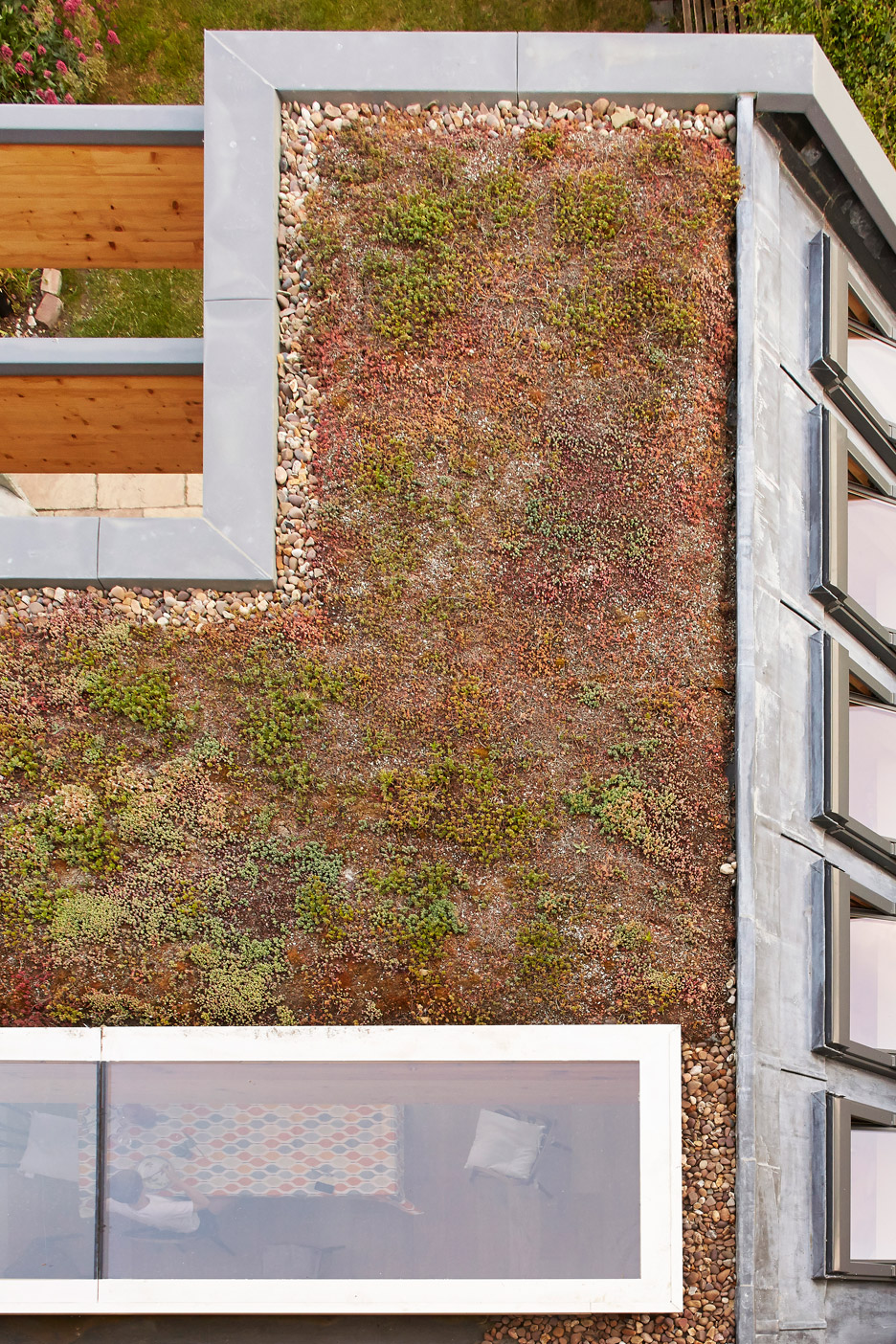
Tate Harmer, formerly known as Jerry Tate Architects, is led by Tate and business partner Rory Harmer. Other projects by the architects include a treehouse inspired by a bird's nest and a performance venue at the entrance to London's Thames Tunnel.
Photography is by Kilian O'Sullivan.
