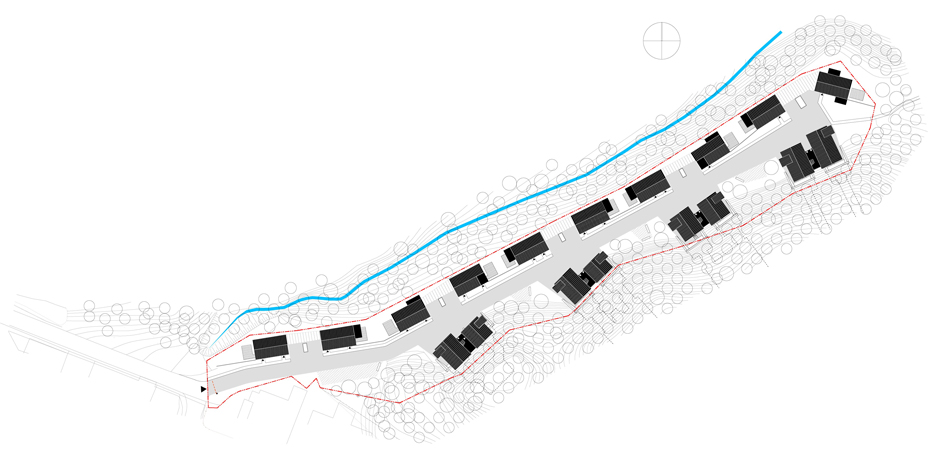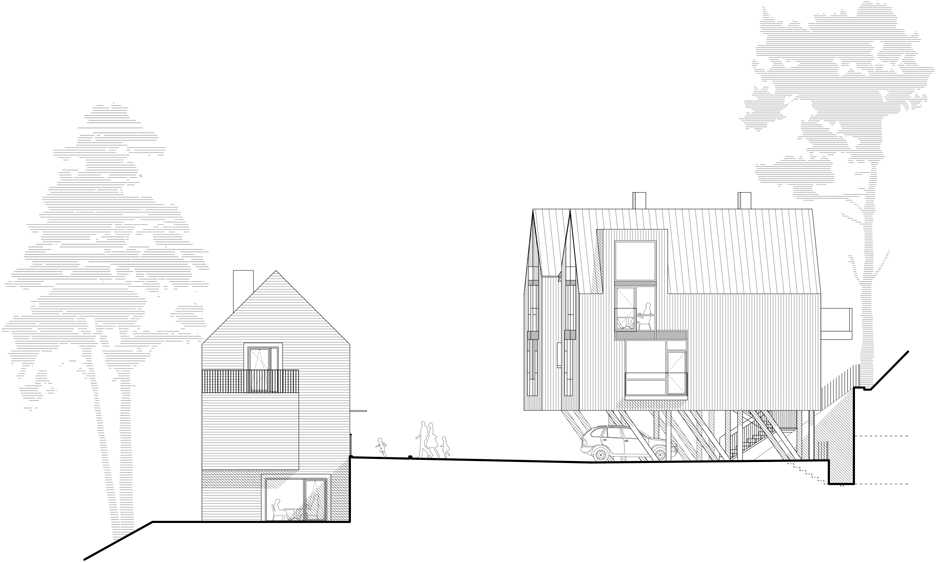Timber-clad houses raised up on stilts over ammunition vaults in Vilnius parkland
A pair of Lithuanian architecture studios have built a series of timber-clad houses on top of 1920s ammunition stores in parkland north of Vilnius (+ slideshow).
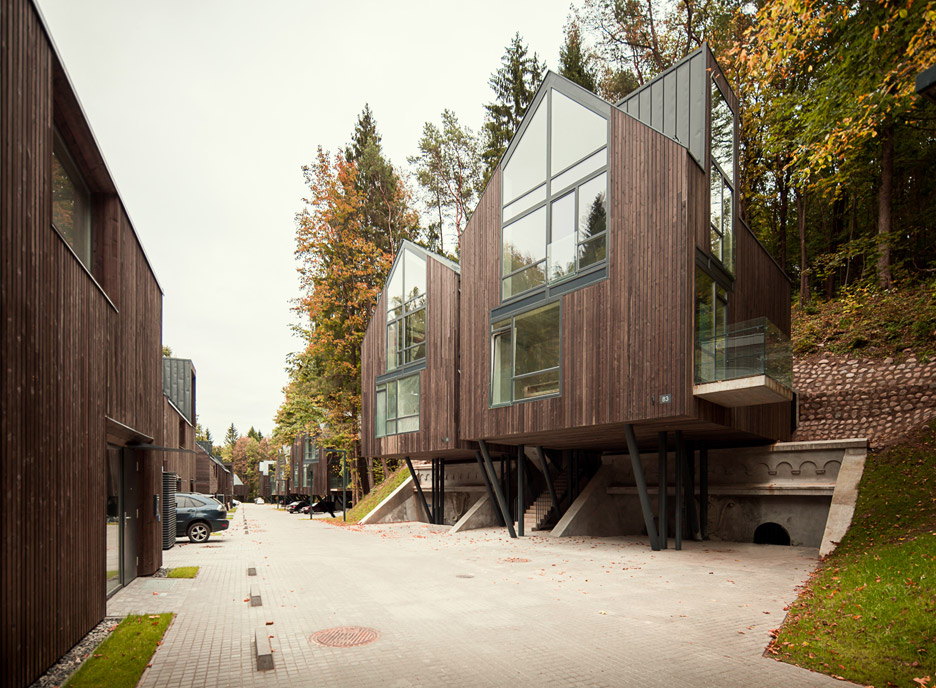
Paleko Arch Studija and Plazma Architekturos Studija worked together on the 18 homes of the Rasu Namai development, which occupy a 7,000-square-metre plot in Pavilniai Regional Park.

Eight of the dwellings sit on higher ground at the southern part of the site and are elevated on slender columns above the old ammunition vaults.
These stores were built by the Polish army in the mid 1920s but taken over by Soviet forces during the second world war. They are now owned by the residents of the houses above.
Their facades, which feature decorative mouldings, have been restored.
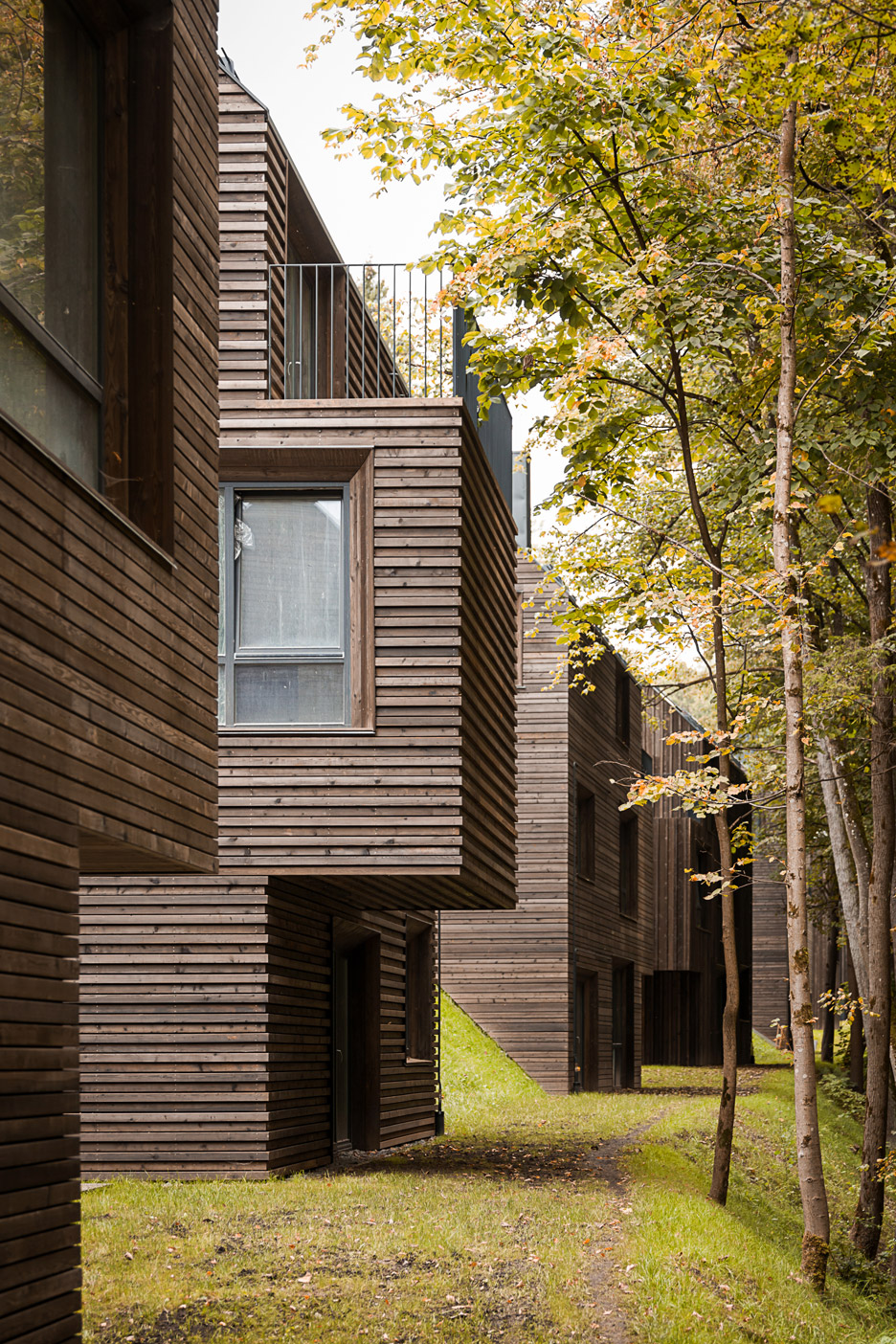
All 18 woodland homes are clad in timber planks and have pitched roofs. These more traditional features are paired with contemporary details such as glazed gables, transparent balconies and boxy bay windows.
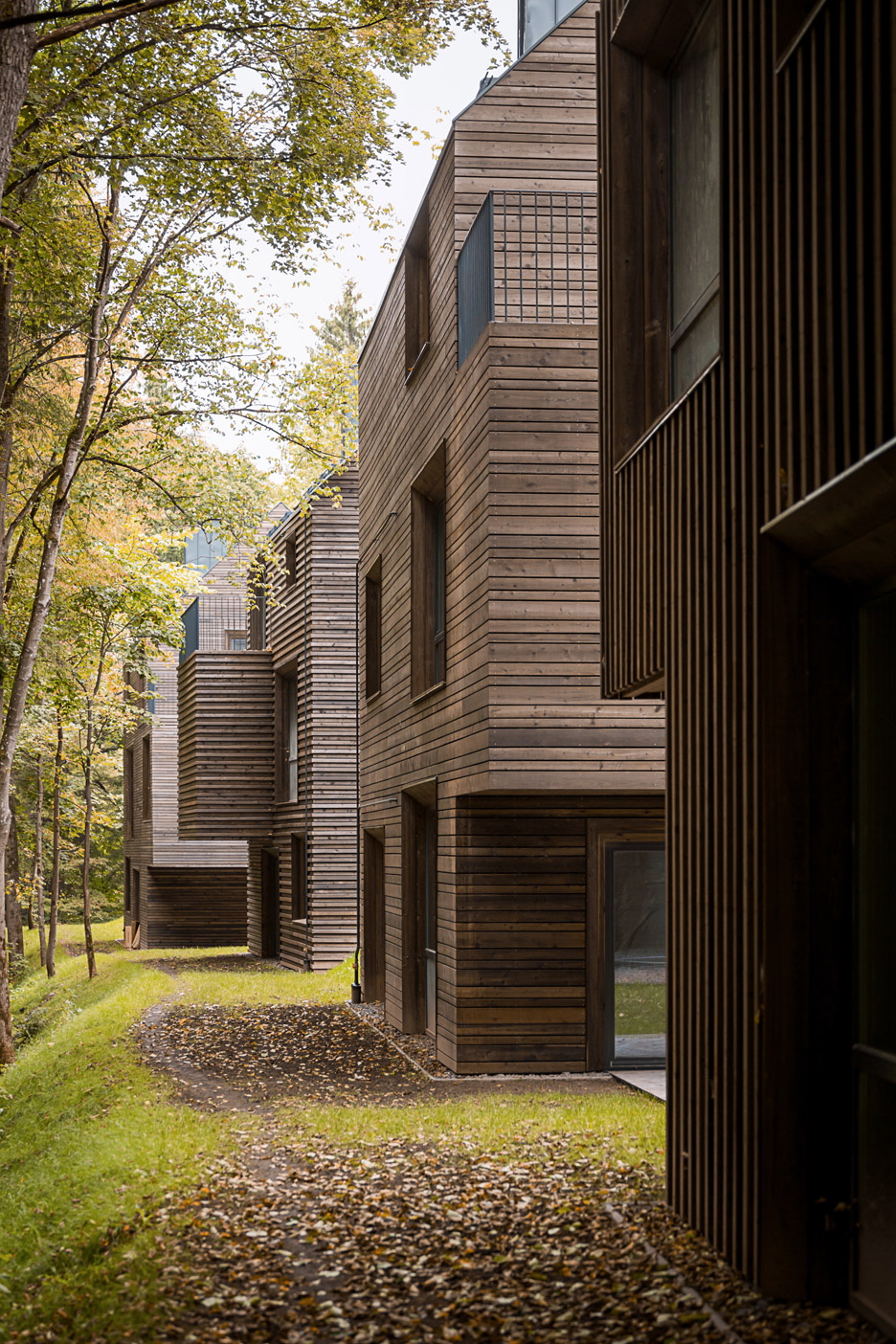
"The complex of houses is harmonised by uniform materialisation: buildings are clad in wood planks of several different textures, influenced by local traditions," said the architects.
"Homogenous architectural details, scale and colour of the buildings enhance the idea of unity even further."
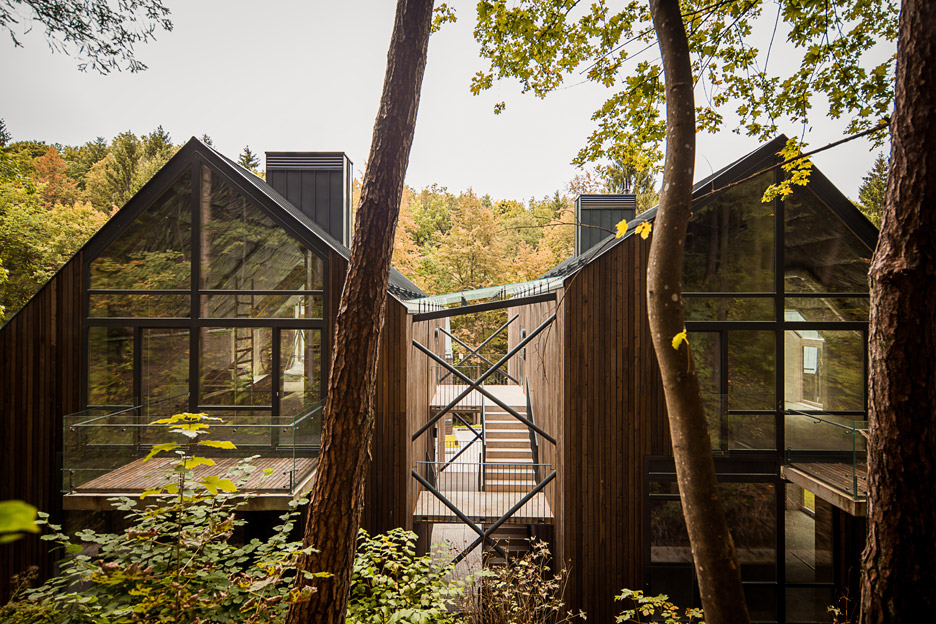
The properties are arranged in pairs, and angled to correspond with the entrances to the vaults. Cross-braced stairwells connect each pair of elevated homes, and glazed gables offer views into the forest from inside.
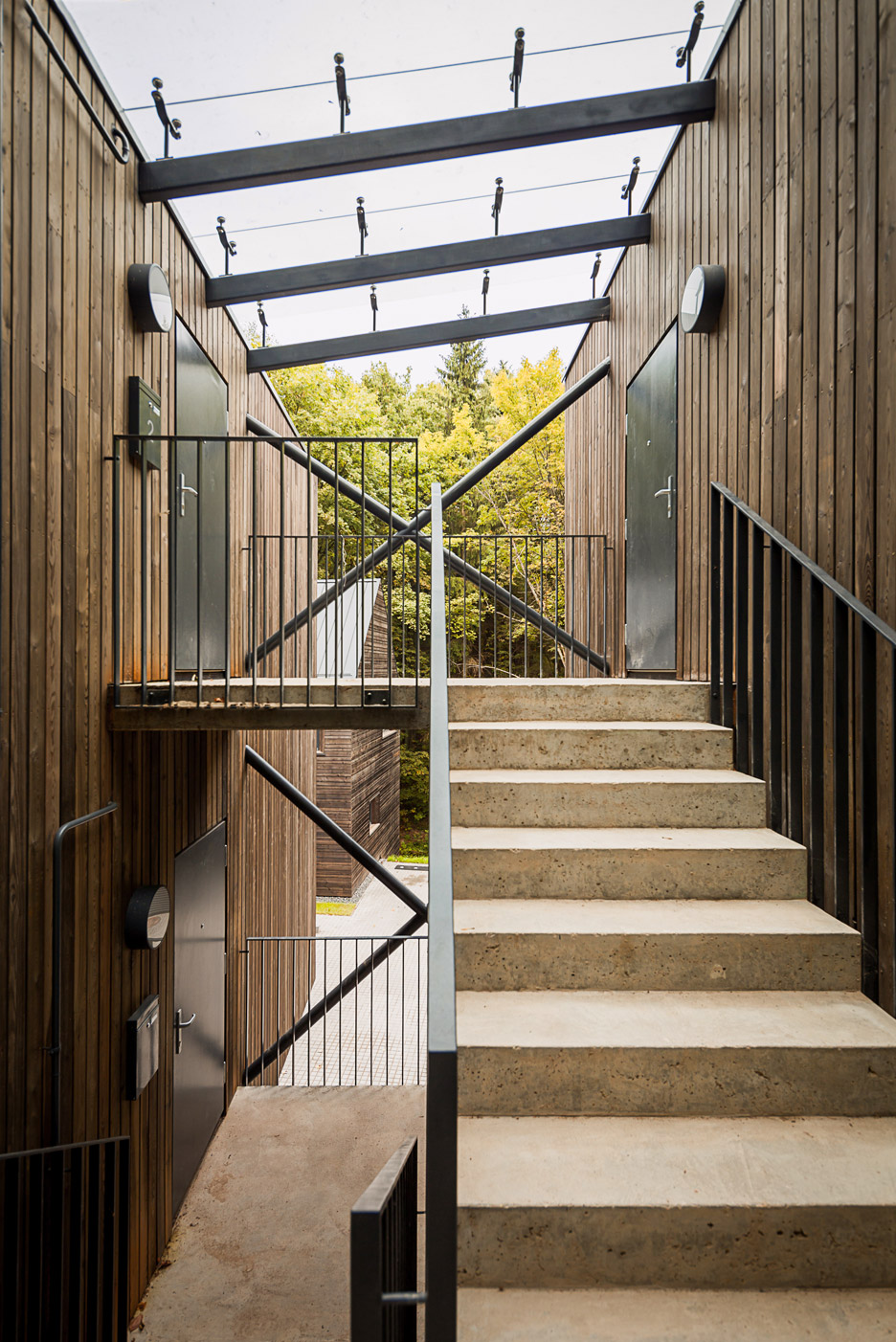
Ten detached homes are set on the lower part of the site along the edge of a laneway. Due to the difference in site level, only the upper storey of these houses are visible from the lane.
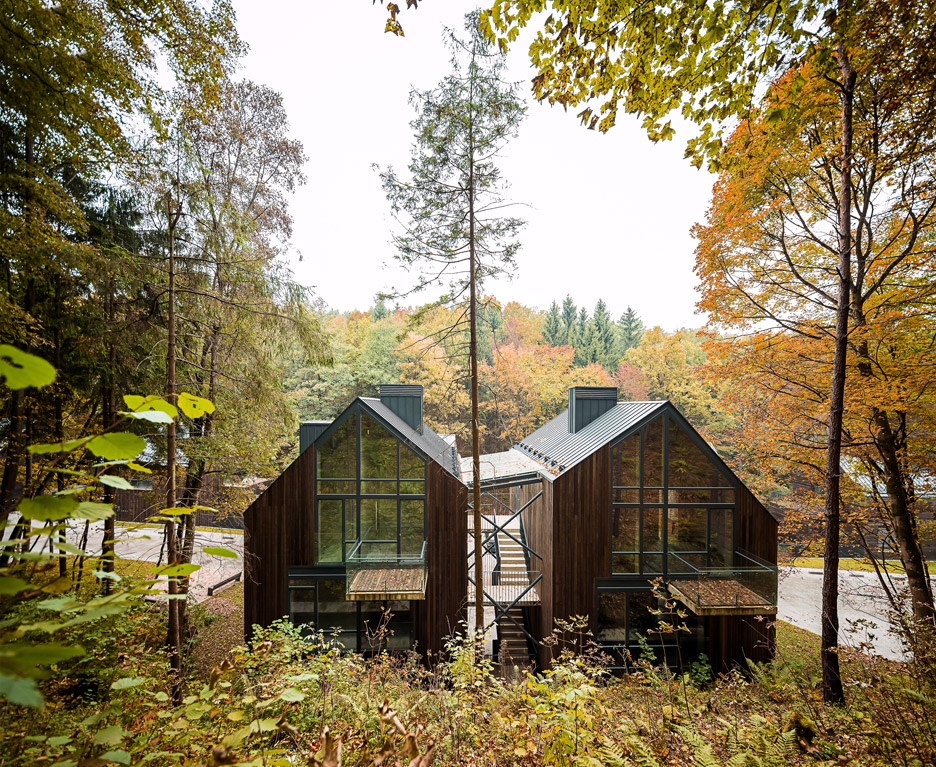
The lower levels, concealed from passersby, link with wooden patios and gardens that run down to the edge of a narrow creek.
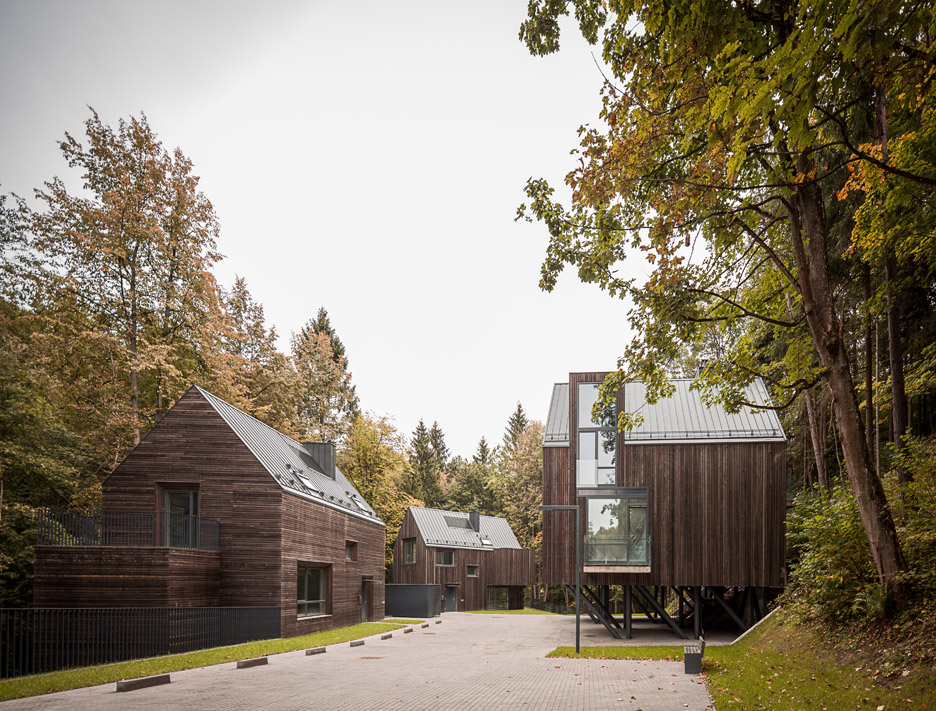
In the nearby region of Trakai, studio Aketuri Architektai has also played with traditional aesthetics by using shale to cover the pointy roof of a countryside dwelling, while in the city centre, Studio Libeskind recently unveiled plans for a contemporary white concrete art museum.
Photography is by Norbert Tukaj.
Project credits:
Architects: Paleko Architecture Studija, Plazma Architekturos Studija
Project team: Rolandas Palekas, Bartas Puzonas, Petras Isora, Rytis Mikulionis, Gytis Vaitkevičius, Povilas Daugis
Builder and contractor: UAB Contestus
Structural engineer: A Sabaliauskas
