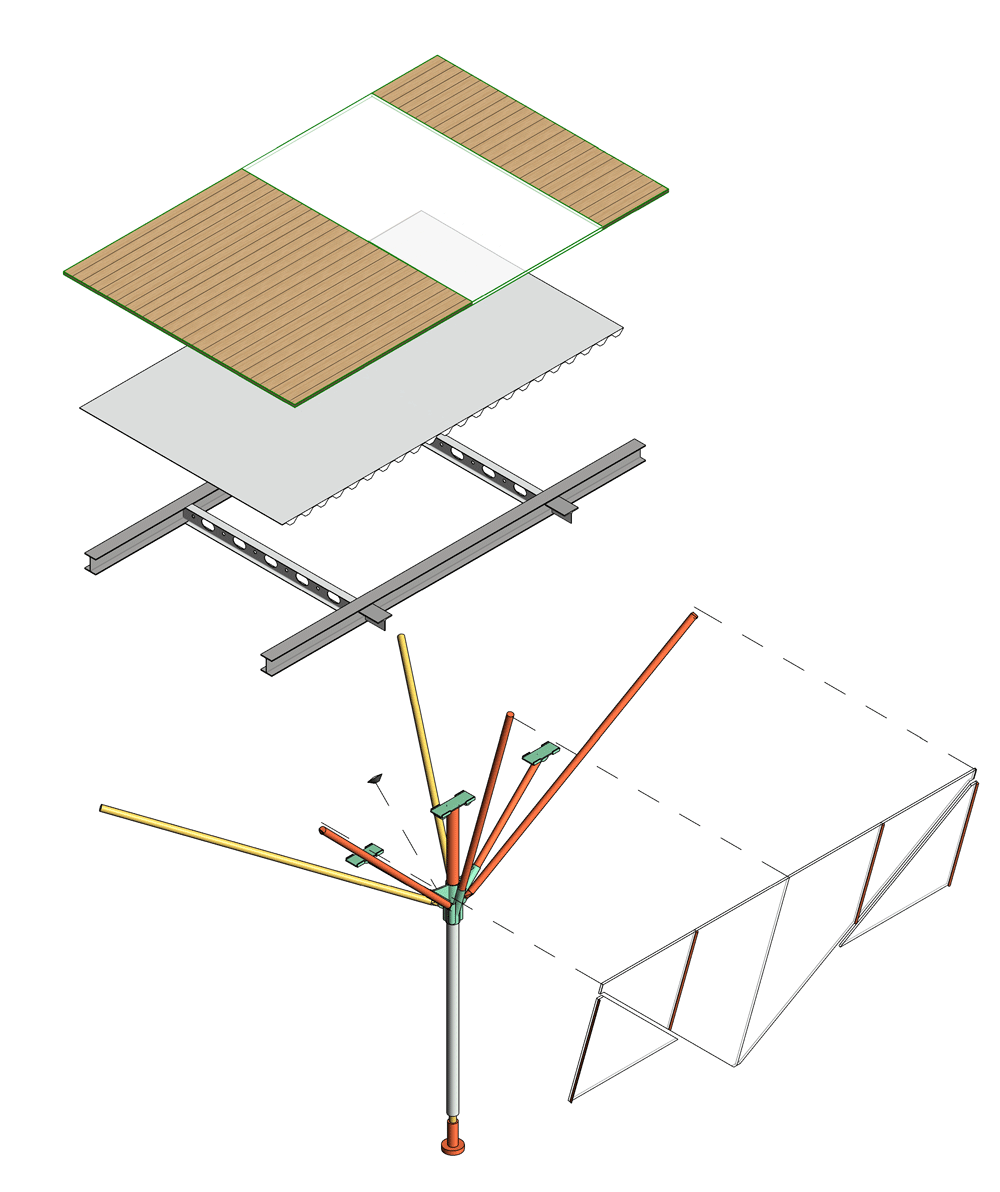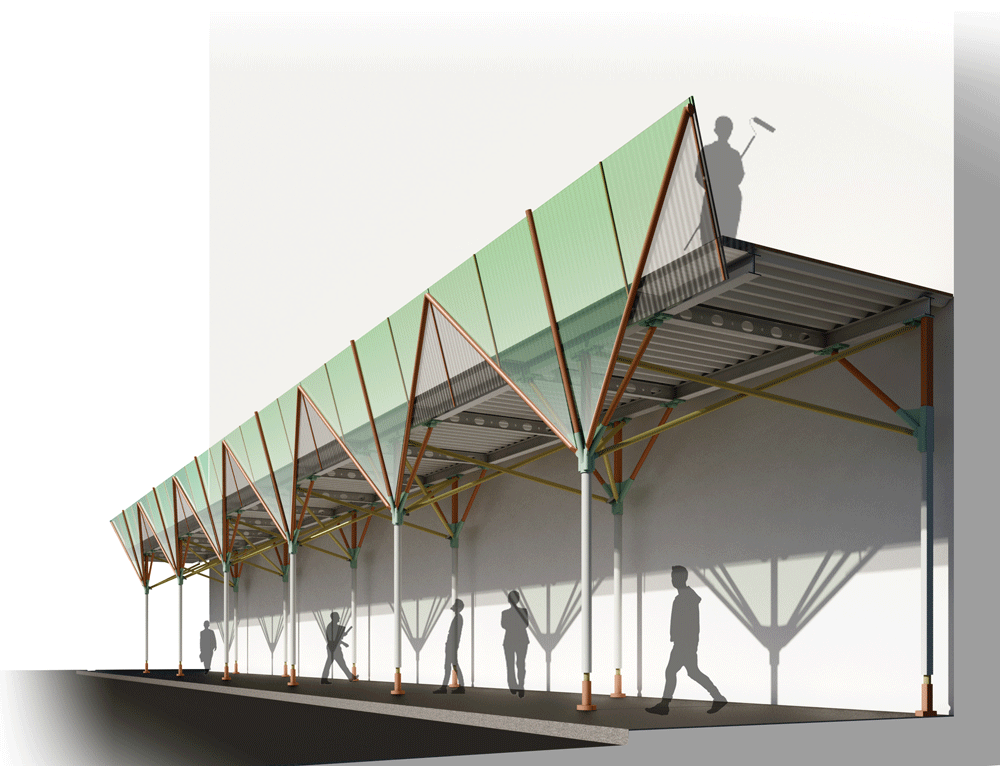Four designs aim to improve sidewalk sheds around New York construction sites
Winners of a competition to create better sidewalk sheds for New York construction sites have been unveiled, with the hope they will be implemented as the city undergoes a major building boom.
The competition aimed to generate "innovative and attractive" designs for the sheds, which protect pedestrians from falling debris in construction zones.
The four winners – chosen from 33 submissions – are Francis Cauffman, Gannett Fleming Engineers and Architects, Gensler, and PBDW Architects with Anastos Engineering Associates.
Often unappealing and confining, construction sheds currently cover more than 200 miles (322 kilometres) of sidewalks throughout the five boroughs of New York.
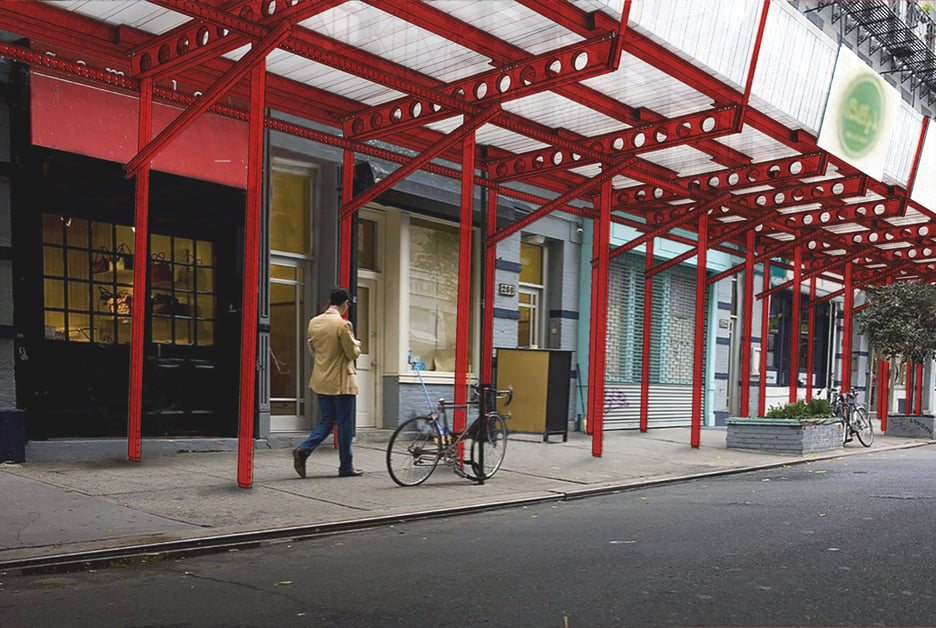
The contest was organised by the New York Building Congress, which is a coalition of businesses, organisations and governmental bodies that promote design, construction and real estate in New York.
"The New York Building Congress issued a challenge to the industry to use its ingenuity and expertise to offer fresh ideas for solving a vexing quality of life issue for New Yorkers, who experience the construction industry most often when navigating the obstructions and cramped spaces of construction sheds," said Thomas Scarangello, Building Congress chairman and CEO of engineering firm Thornton-Tomasetti.
The issue has become even more pressing as New York experiences a construction boom.
A Building Congress report released on 23 December shows that the value of new construction projects in New York rose to $22.2 billion (£14.8 billion) in the first half of 2015, compared to $26.2 billion (£17.5 billion) for all of 2014. Residential projects are the primary driver of the growth, according to the organisation.
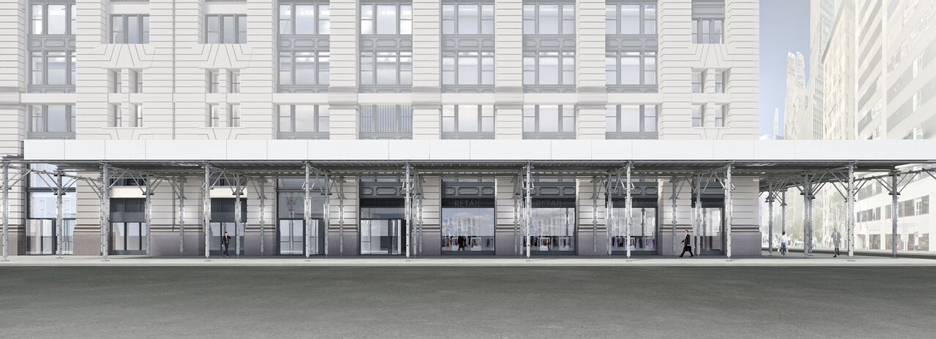
The boom includes projects by famous architects from David Chipperfield to Herzog & de Meuron, Norman Foster and Álvaro Siza. A flurry of super-tall skinny towers in Manhattan has sparked protests over shadows in Central Park, while architect Steven Holl has warned that "architecture with a sense of social purpose is becoming increasingly rare" in the city.
In August, a swooping sidewalk shed envisioned by Zaha Hadid opened along the High Line, next to a construction site for a condo building designed by the architect – her first in the city.
The four competition-winning schemes offer cost-effective and attractive designs that can be produced with off-the-shelf materials.
"The winners also stood out for their innovative approaches to reducing or eliminating the bracing that interferes with the pedestrian experience, permitting a more natural pattern for foot traffic," said Richard T Anderson, president of the Building Congress.
"Each of the designs also succeeded in opening up their sheds along the curb line, allowing more natural light to flow into the structures."
The jurors looked for schemes that could meet rigorous code requirements and would be suitable for use at construction sites for small- to mid-size residential and commercial projects.
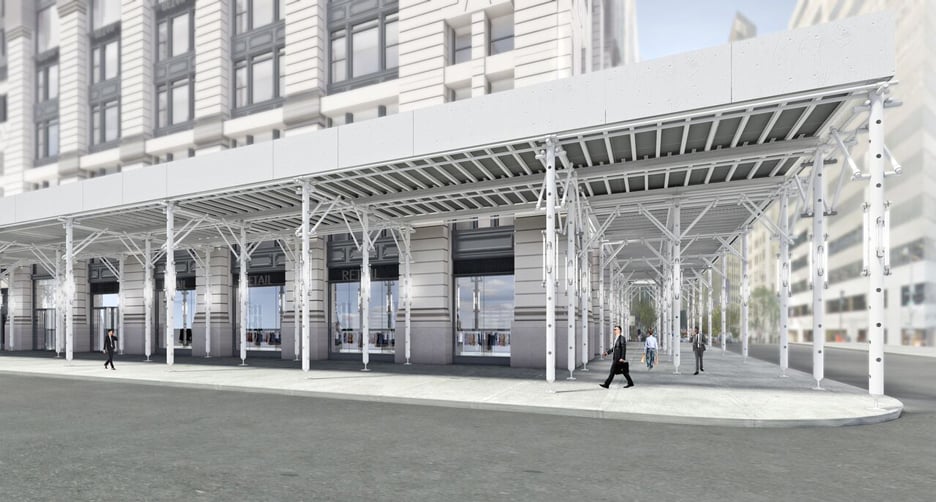
A key objective of the competition was to produce a design that could be widely adopted by builders for little to no additional cost.
"The Building Congress has begun meeting with building owners, developers and construction managers to promote implementation of the new shed designs at individual construction sites," said the organisation.
Gensler's design, titled G-Shed, is a streamlined structure that improves the pedestrian experience and enhances the presence of street-level shops that often are hidden by construction sheds.
"New modular posts allow for seamless adaptation with existing systems, eliminating complicated bracing while creating an inviting arcade that offers a unique lighting opportunity and the potential for retail signage," the firm said.
A scheme called Scaffoldwing, designed by Gannett Fleming Engineers and Architects, features an easy-to-assemble structure with a sloped roof made of polycarbonate panels.
"Gannett Fleming envisions a wing stretching out across the sidewalk, pitched to direct natural light to street level and properly drain rainwater," the firm said.
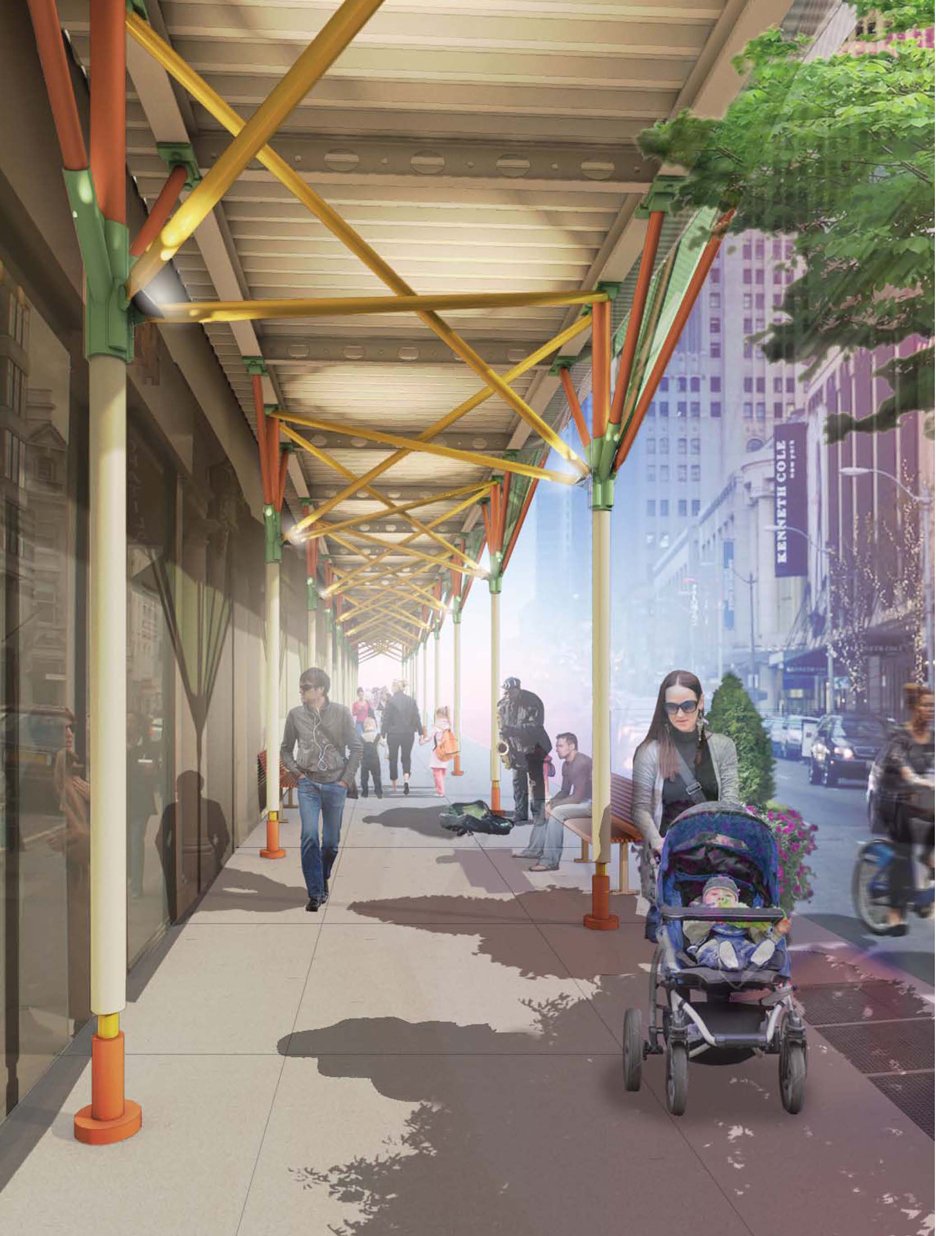
"The roof decking is made of translucent polycarbonate panels, keeping the structure feeling light and airy."
"The structural members are designed to improve the pedestrian's connection to the street and the flow of pedestrian traffic," the firm added.
The entry titled aims to convey a sense of energy. The structure features LEDs that are powered by photovoltaics.
"The Side+Ways+Shed maintains the energetic street life of New York, which is vital to the life of the city, while construction projects are in process," the architect said.
"The structural components and LED lights, powered by photovoltaics, are combined to avoid the tunnel effect caused by conventional sheds."
PBDW Architects and Anastos Engineering Associates proposed a design called UrbanArbor, which is intended to evoke the experience of walking down a tree-lined street.
"Y-shaped vertical posts with diagonal braces high above pedestrian level mimic the innate structural economy of branching trees, reducing the density of posts by 50 percent," the team said.
"Translucent polycarbonate parapets afford maximum daylight at sidewalk level while LED lights and solar panels save energy."
The winners were chosen by a jury consisting of leaders in the design and construction fields, including principals from Kohn Pedersen Fox, Robert AM Stern Architects and AECOM.
The four winners will share a $10,000 prize (£6,700).
