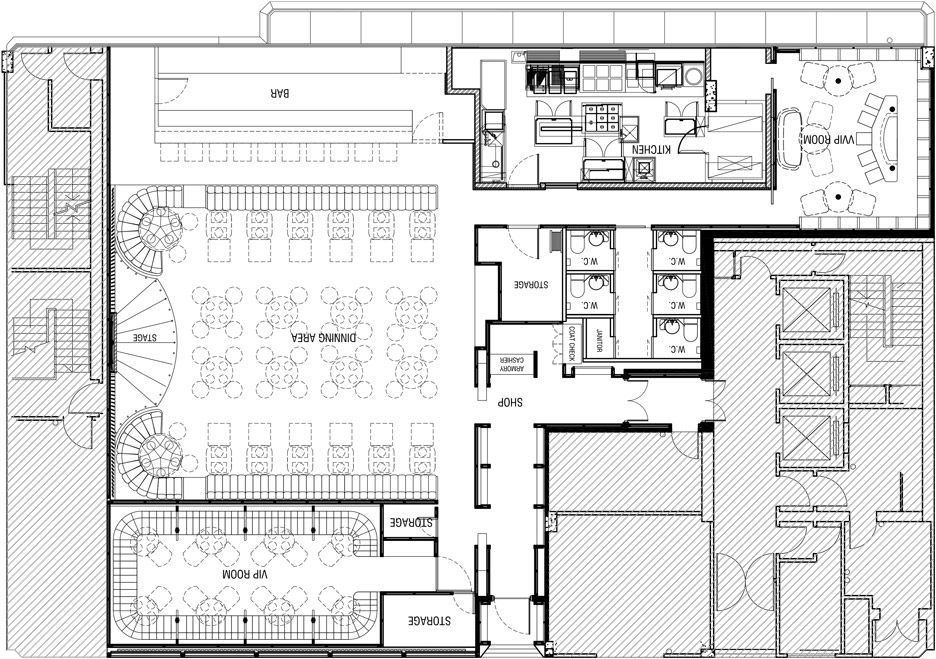Foxglove speakeasy by NC Design & Architecture is hidden behind an umbrella shop
This Hong Kong speakeasy by NC Design & Architecture is disguised as an umbrella shop, and is accessed via a secret doorway towards the back of the boutique (+ slideshow).

The studio aimed to create a fantasy setting inspired by a hypothetical English gentleman, and installed elements throughout the space they felt would emulate this character.
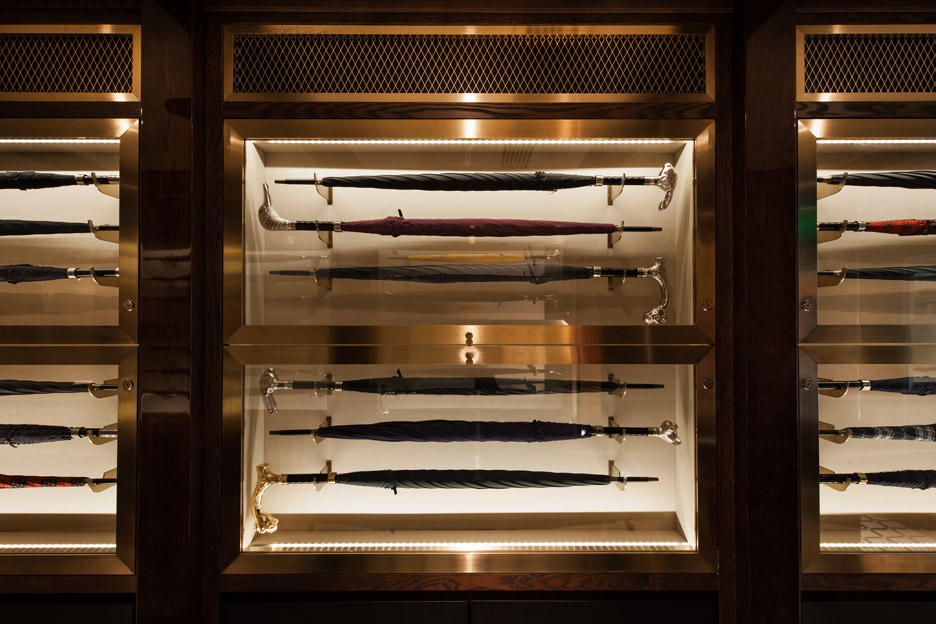
"The space is a fantasy world inspired by the globe-trotting adventures of an English gentleman and is named after his love's favourite (but potentially deadly) flower," said the team.
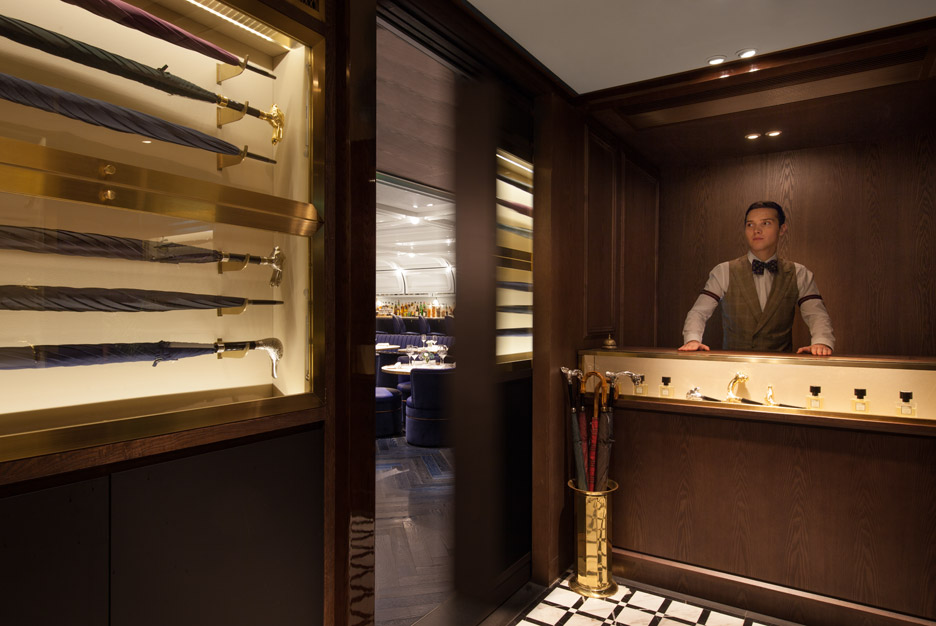
Foxglove is disguised as Fox Shop – a walk-through boutique with narrow aisles and bespoke brass-edged wall cabinets used to showcase silver-handled umbrellas.
In order to pass through to the bar, visitors must touch a specific umbrella handle. Once inside, they are met with a glamorous interior inspired by first-class aeroplanes and vintage cars.
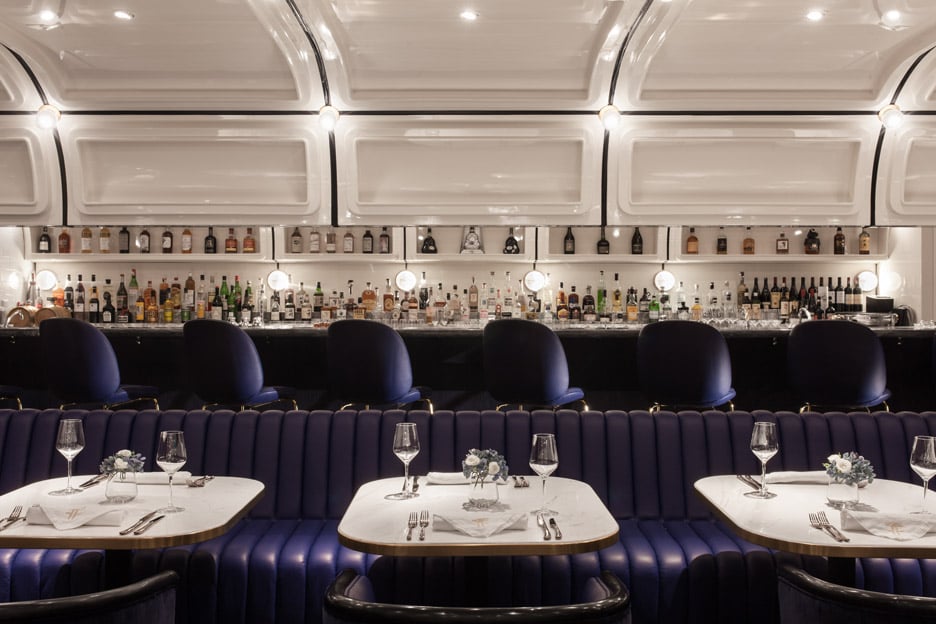
"The unapologetically cinematic interiors draw on a moody palette of darker finishes, shadows, form and rich materials to give the space an aptly masculine allure," the team said.
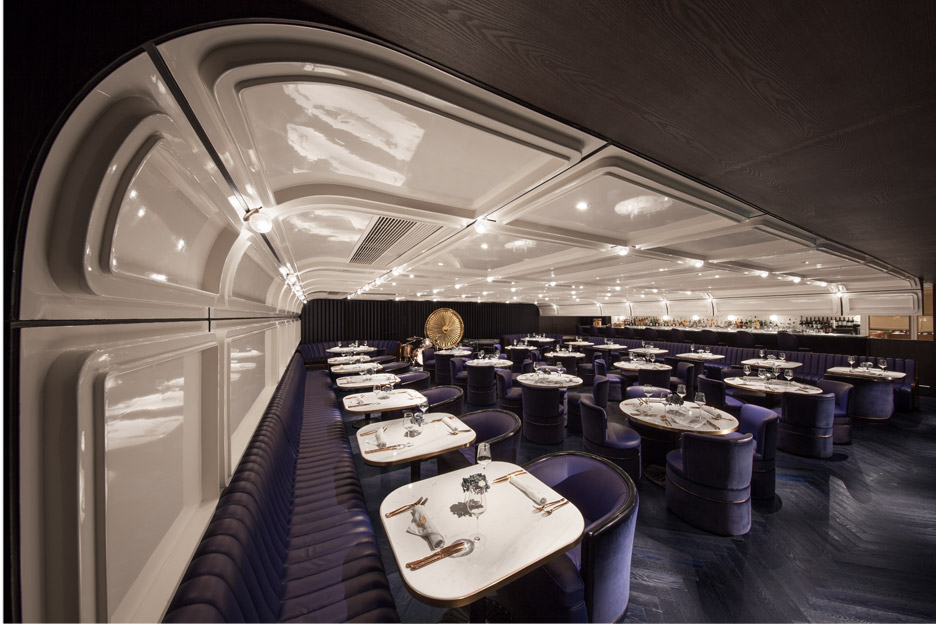
A sculptural cream-coloured ceiling wraps around the main lounge and cocktail bar area. Here, a silver-grey marble counter contrasts with deep-blue leather seating.
Old-style first-class train cabins informed the design and blood-red colour palette of a VIP room offset from the main space. Custom-made lights reminicent of classic car headlamps are used to softly illuminate the area.
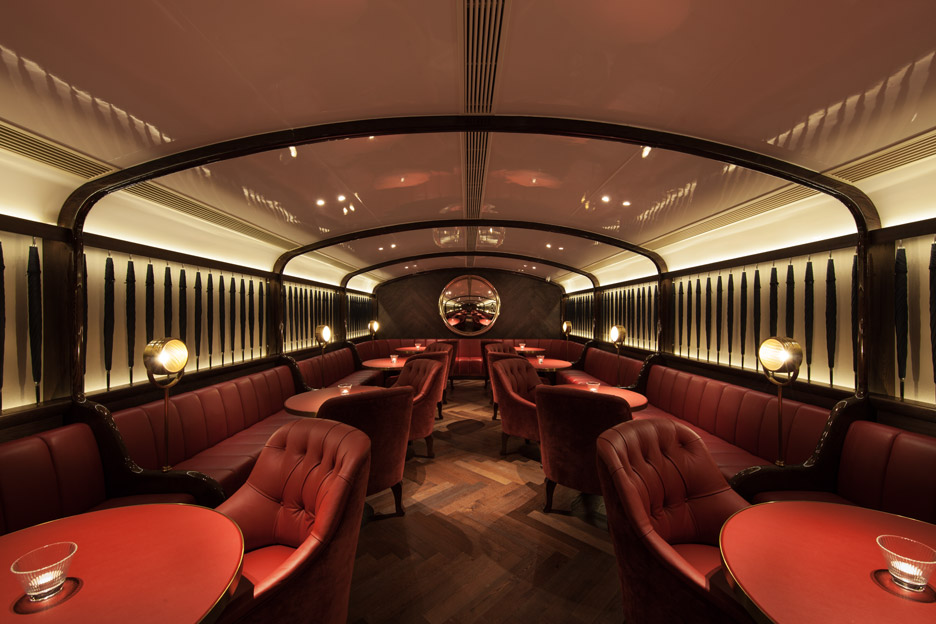
"To enter the VIP room, guests place their hand on a traditional floral painting at the end of one corridor until it glows, signalling the bartender to open the door," said the team.
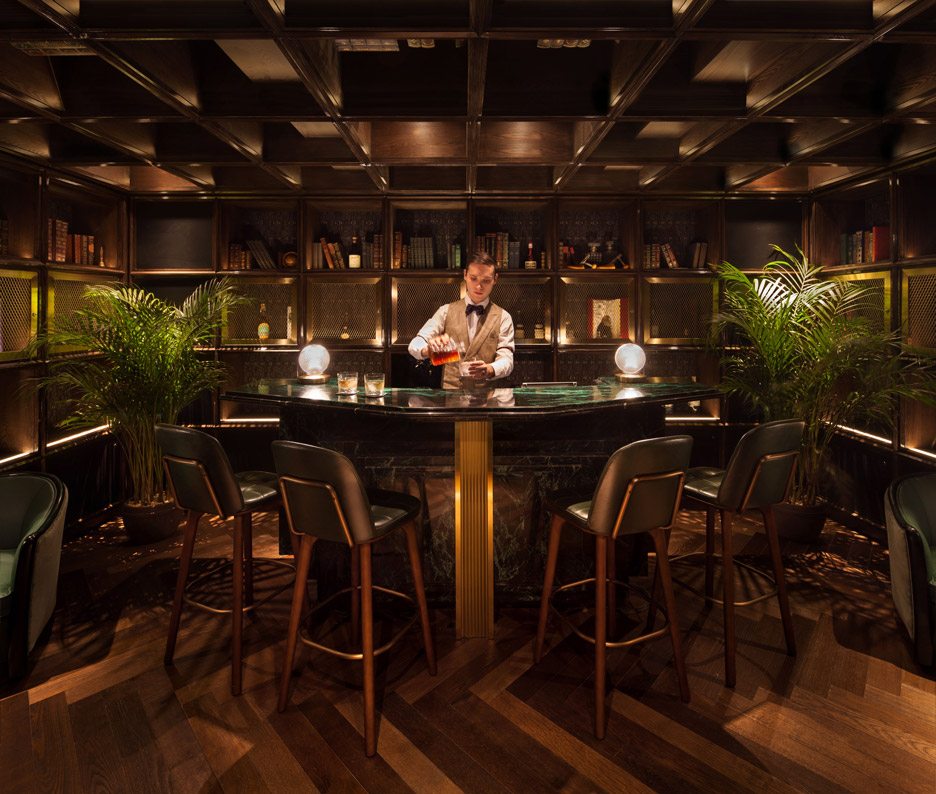
In a second private room, emerald green marble is paired with soft leather seating. Bookshelves wrap around the walls and over the ceiling.
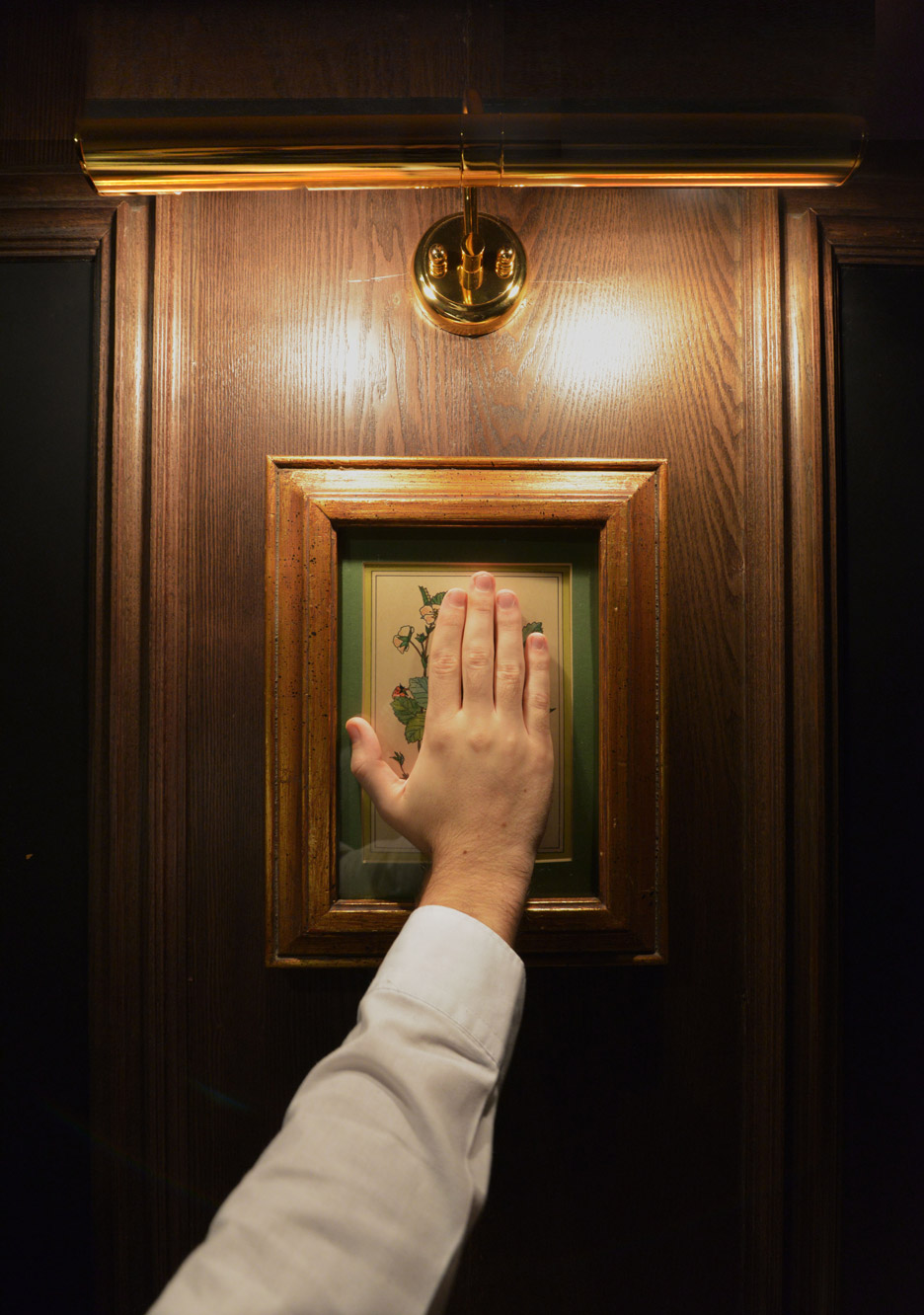
Toilets are fashioned as ship cabin-inspired washrooms, and are accessed by a mirrored corridor.
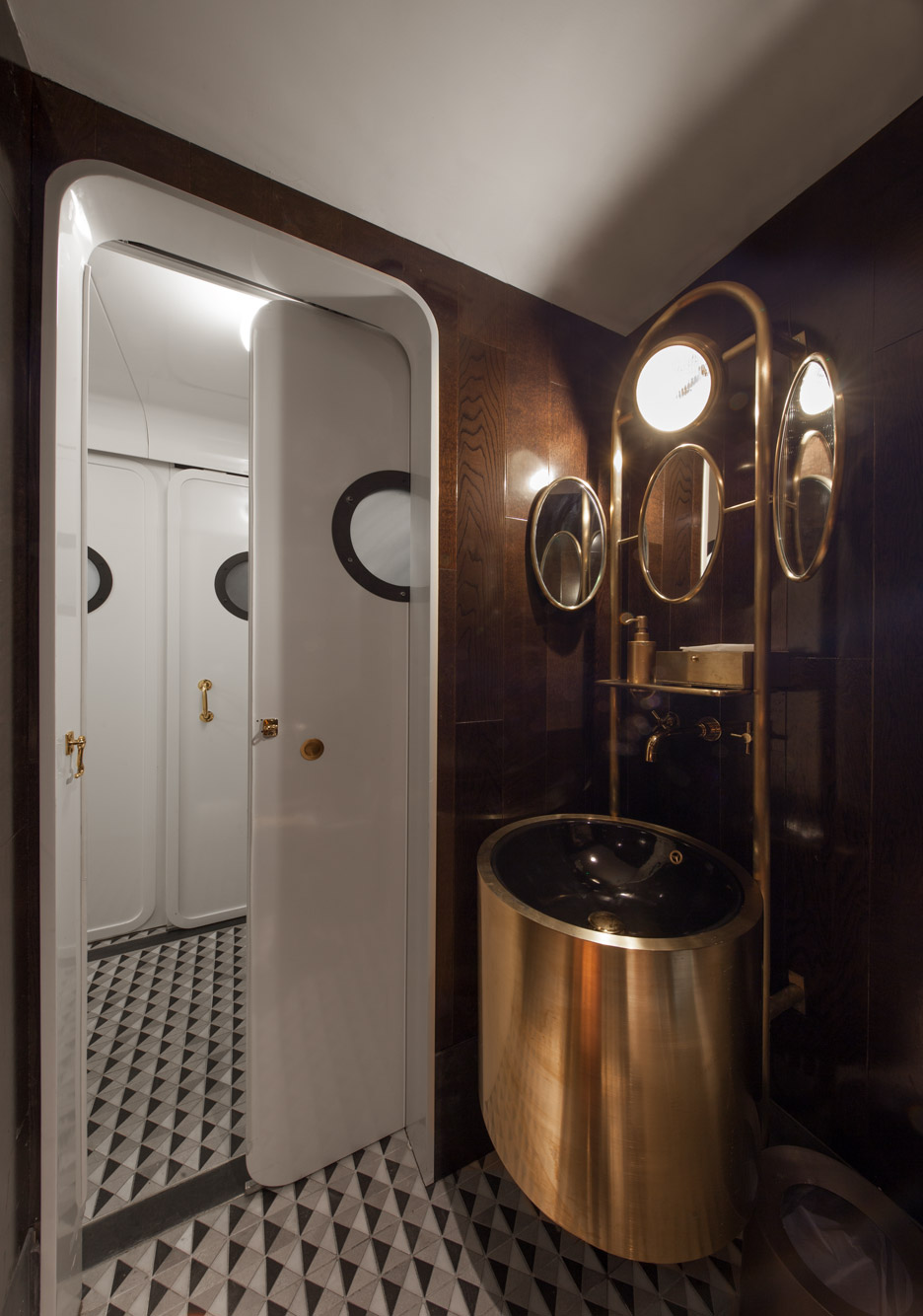
NC Design & Architecture is headed up by Nelson Chow, whose previous projects include a multi-brand fashion boutique and a Hong Kong restaurant that references 1920s Malaysian coffee shops.
Photography is by Dennis Lo.
