Henning Larsen gets go-ahead for ring-shaped extensions to a Danish hospital
Work is set to begin on a trio of circular buildings designed by Henning Larsen Architects for a hospital in Denmark.
The Danish firm won a competition in 2011 to design the 56,000-square-metre extension of Herlev Hospital near Copenhagen. After four and a half years, contracts of one billion DKK (£100 million) have been awarded and construction will begin.
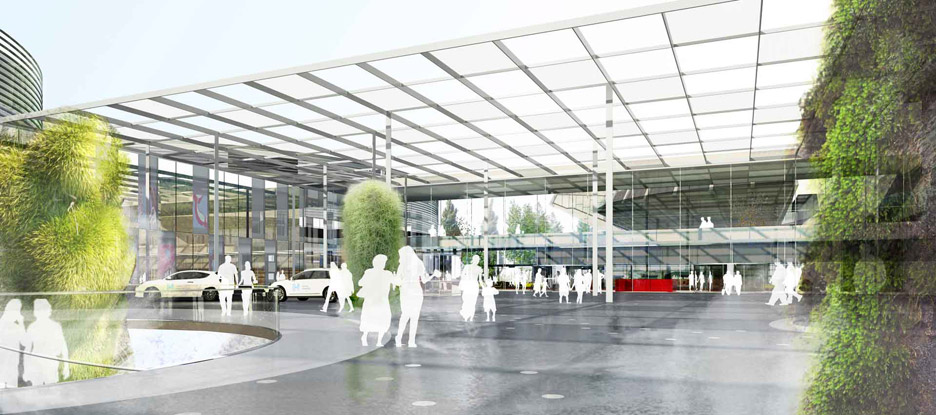
The trio of loop-shaped buildings have varying diameters and will provide the hospital with new emergency, maternity and paediatrics departments.
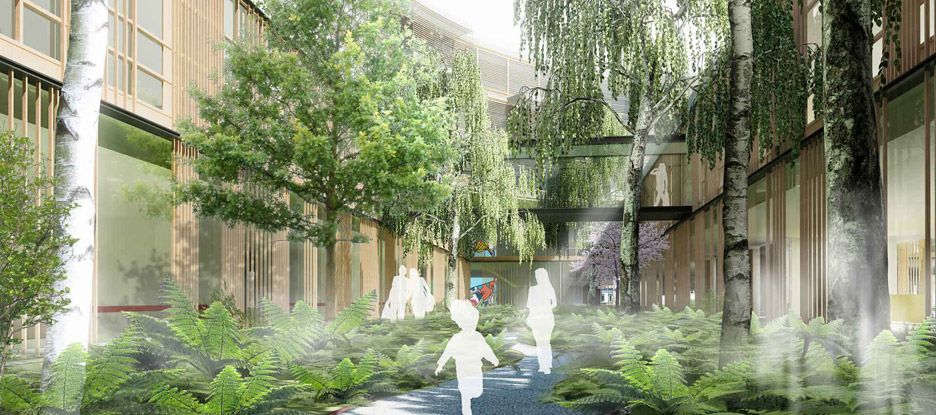
They will be raised just above the ground on rectangular plinths, contrasting an existing 120-metre-tall block that was built in the 1960s.
"The buildings' inter-staggering creates several inviting outdoor spaces in human scale and provides a contrast to the existing hospital's 120-metre-high rectangular geometry," said the studio.
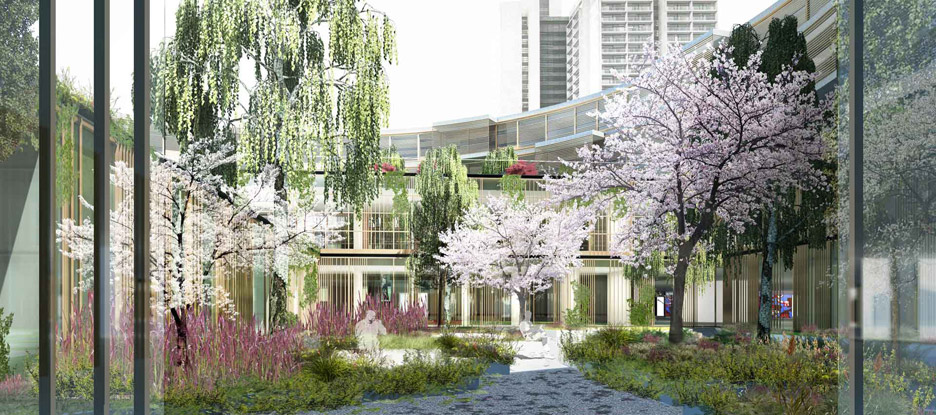
"The building complex as a whole will go from being a very 'large house' situated on a plot without outdoor spaces to becoming a built-up area offering a variety of distinctive elements and eventful outdoor spaces."
Curving glass walls are intended to give patients views into gardens in the centre of the loops, while plant-covered screens will cover other areas of the facades.
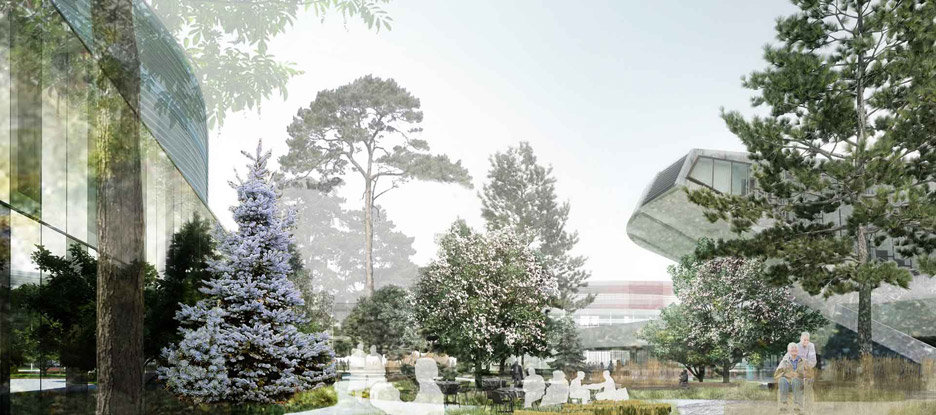
"The recreational and healing effect of nature is well-documented," said the studio. "At Herlev Hospital, this knowledge is taken seriously – thus, luxuriant courtyards, green roof gardens and a large, central green heart provide the new hospital with an altogether vibrant and life-affirming atmosphere."
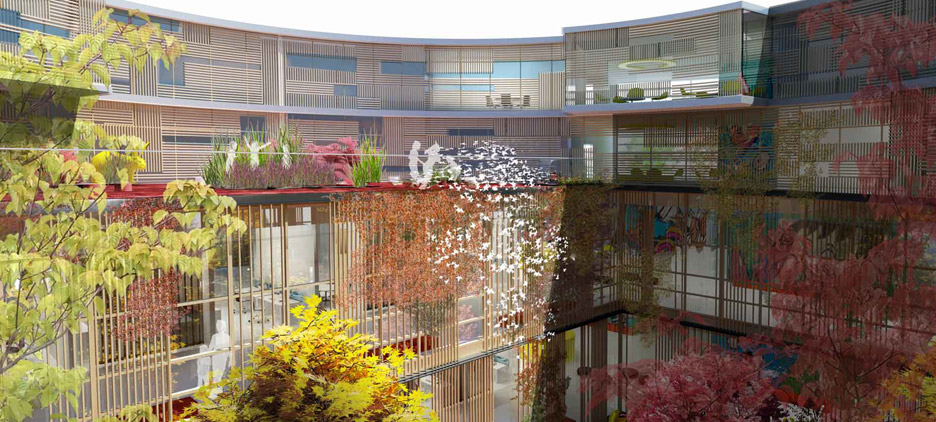
"The goal has been to create a healing hospital environment that combines all available knowledge into a symbiosis between hospital and surroundings, which altogether create a hospital of senses," it added.
The Herlev Hospital project is expected to complete in 2017.
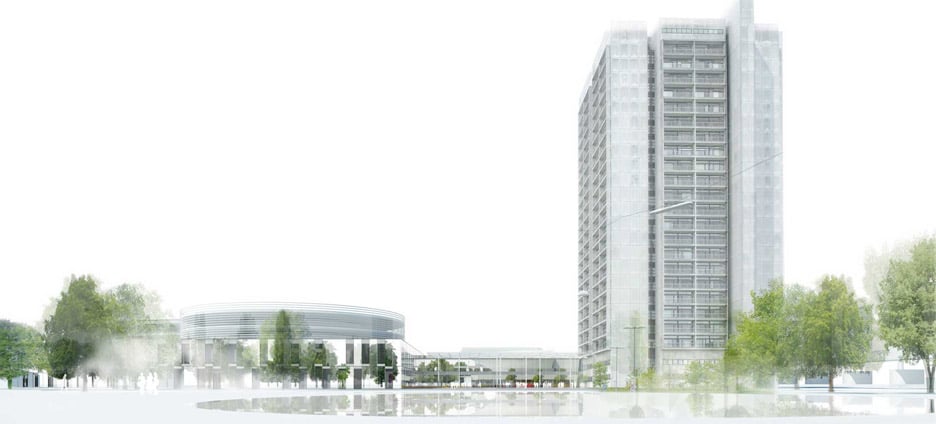
Henning Larsen Architects recently completed a new headquarters for Microsoft in the city of Lyngby and is also currently working on the design of a mosque and Islamic centre in Copenhagen.
Project credits:
Architecture: Henning Larsen Architects
Collaborators: Friis & Moltke Architects, Brunsgaard & Laursen Arkitekter, Orbicon, Norconsult and NNE Pharmaplan
Landscaping: SLA