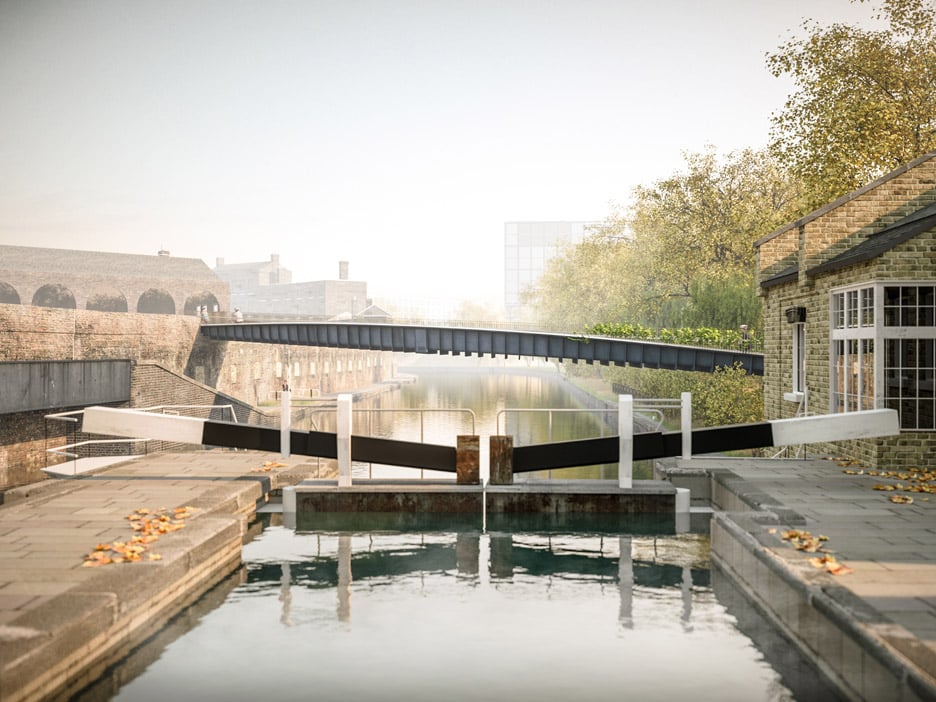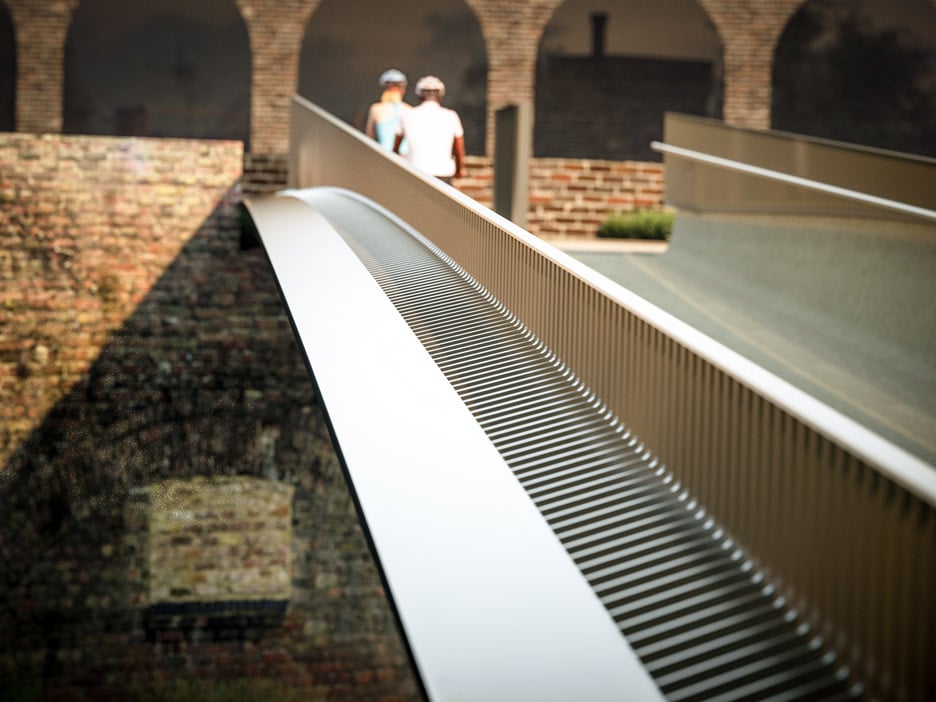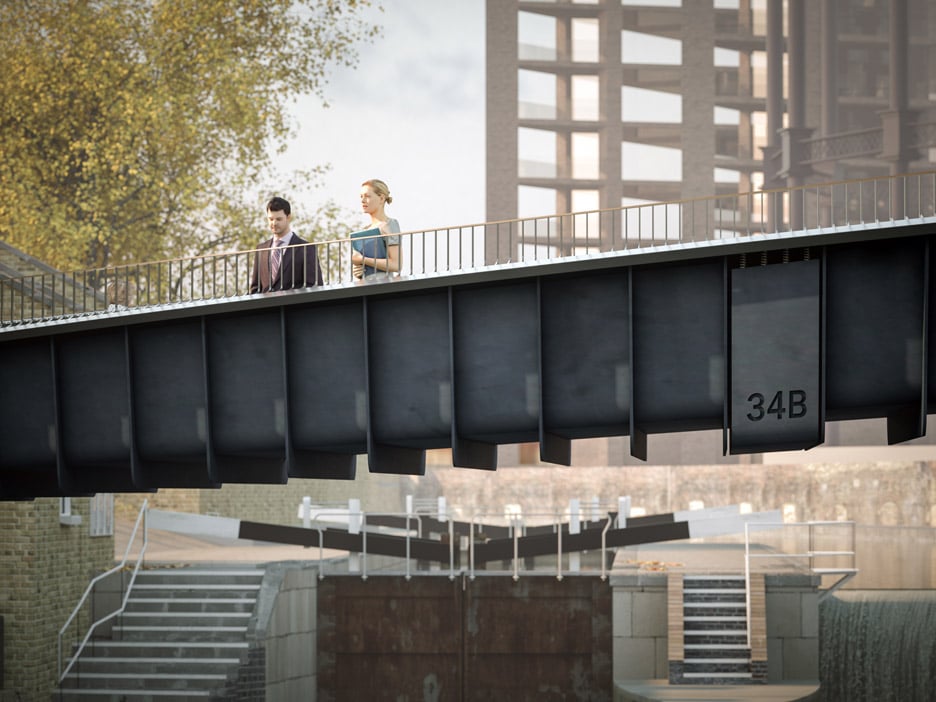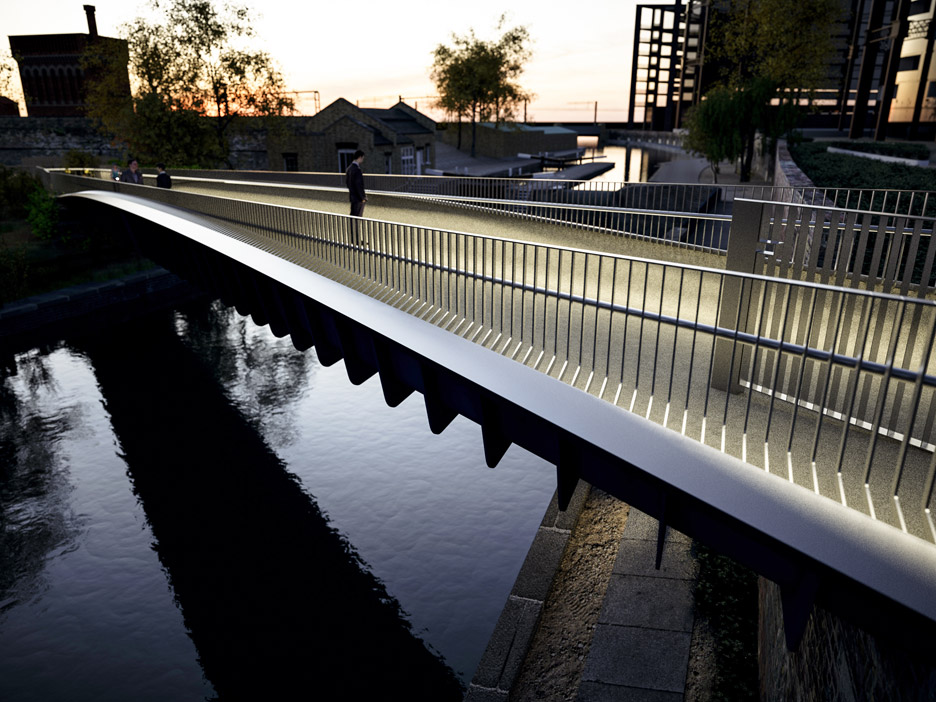Moxon Architects unveils plans for slender footbridge in London's King Cross
Moxon Architects has designed a pedestrian bridge with an extremely thin steel base to span Regent's Canal in London, as part of the major regeneration works underway near King's Cross station.

London-based Moxon Architects worked with engineering firm Arup to design the bridge's slender steel-plate structure, which will be just 15 millimetres thick and able to span the 38-metre crossing without any intermediate support.
The crossing will link Camley Street and the Gasholder Park by London studio Bell Philips – a new public space set within the framework of an Grade II-listed gas holder, a remnant of the now-decommissioned Pancras Gasworks.

Moxon director Ben Addy wanted to give the bridge a deliberately minimalist aesthetic. Designs for a suspension or cable-stayed structure were ruled out early on, to avoid detracting from the surrounding historic architecture.
"In such a diverse context of landmark structures and historic fabric, it would be inappropriate for the new bridge to be an overly flamboyant structure," said Addy.
"It should be a considered and beautiful addition to the location, but even more than this we were keen to develop a design that was as emphatically and enjoyably practical as its Victorian neighbours," he added.
The gently sloping ramp of the bridge's hardwood walkway will be contrasted by a straight stainless steel handrail. The slatted handrail will give users views of St Pancras water tower that once powered the station's steam engines and of the canal's locks.

"In keeping with the great Victorian design in the nearby vicinity, the bridge is robust and unadorned, with the structure working as hard as possible," said the architect.
"The bridge blurs the line between architecture and structural engineering: it is an elegantly simple beam shaped in response to structural demands with the minimum materials needed.
The bridge forms part of the significant redevelopment of the railway lands around Kings Cross. The 67-acre site masterplanned by Allies and Morrison and Porphyrios Associates is scheduled to see 50 new buildings, 20 streets, 10 parks and squares, and 2,000 homes by the end of this year.

London-based designer Thomas Heatherwick recently got the go-ahead to convert the area's Victorian coal yard into a shopping centre, while already completed projects include the Central Saint Martins campus by Stanton Williams.
Moxon Architects' bridge is scheduled for completion in spring 2017. Among the studio's past projects is an office with hinged tables for the Arts Council England and the renovation of a former coach house hidden behind a dark steel fence.