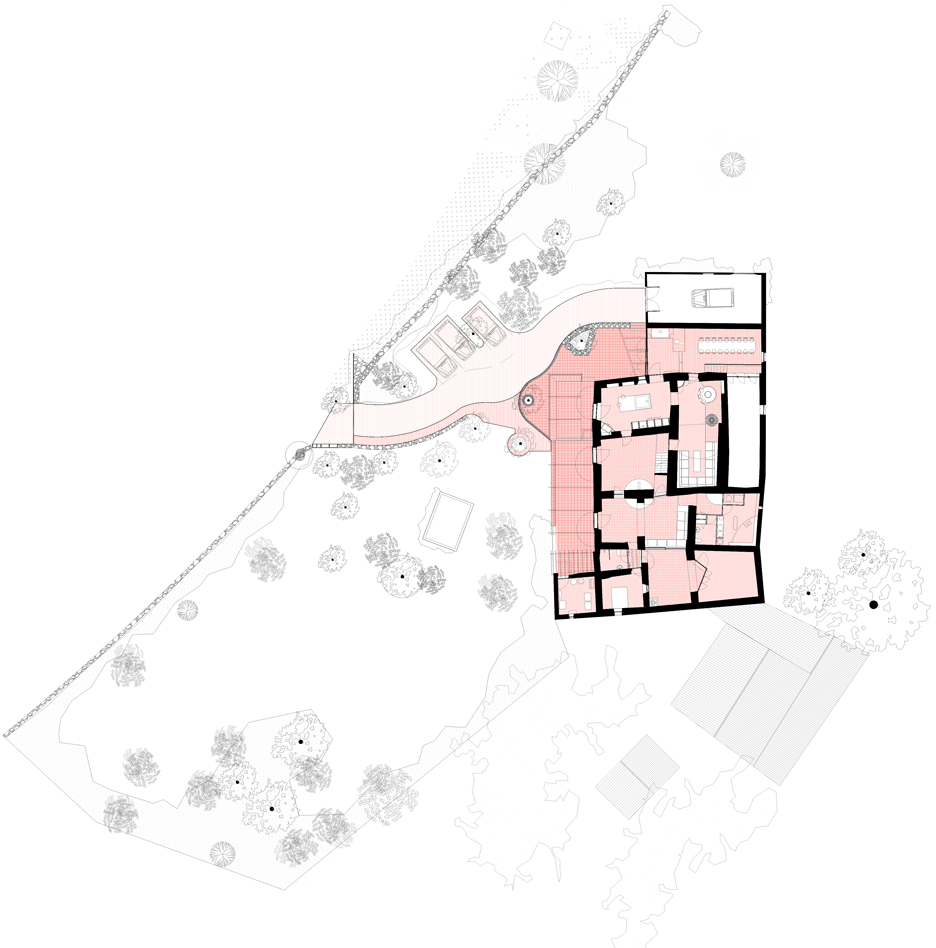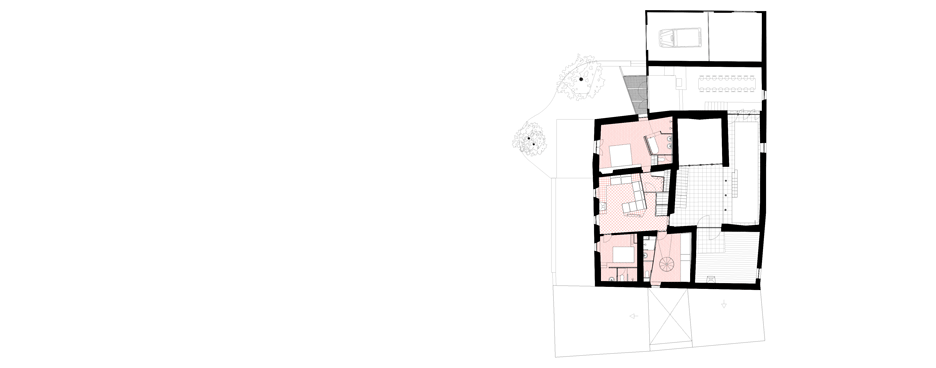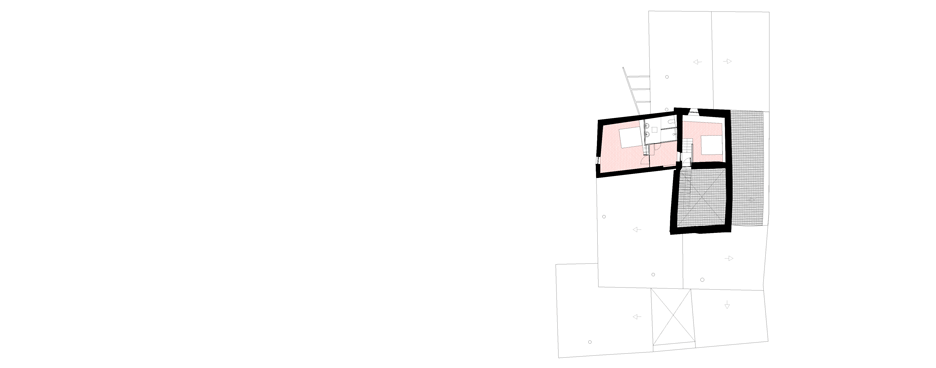Whitewashed stone and glazed tiles feature in renovated Spanish farmhouse by Arquitectura-G
Barcelona studio Arquitectura-G has revamped a country house with a "labyrinthine character" into a family home featuring a tile-covered kitchen, a spiral staircase and a secluded swimming pool (+ slideshow).
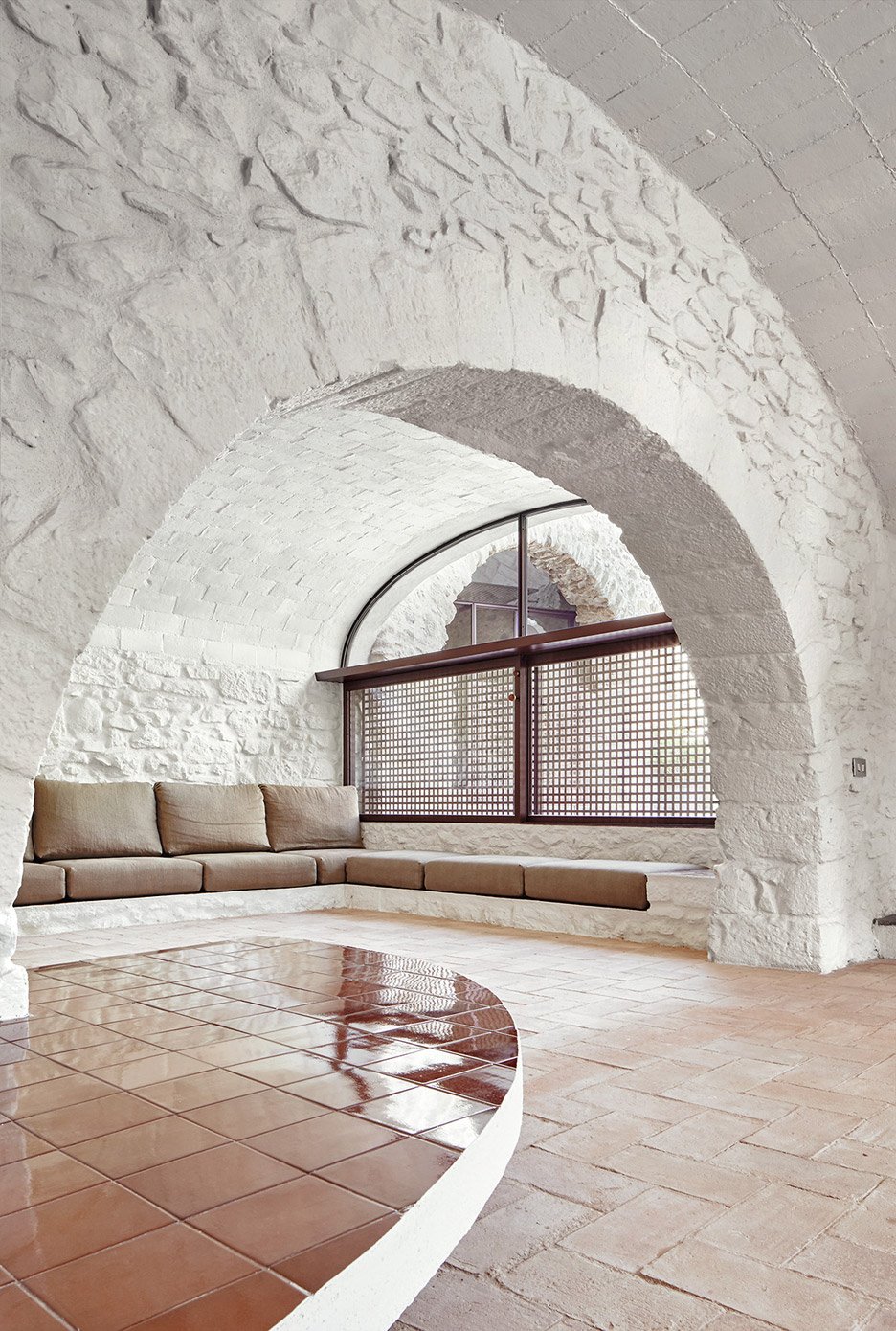
Located in Empordà, a countryside region in the east of Catalonia, the old farmhouse had seen decades-worth of adaptions and extensions. Arquitectura-G was tasked with bringing a sense of cohesion to the property.
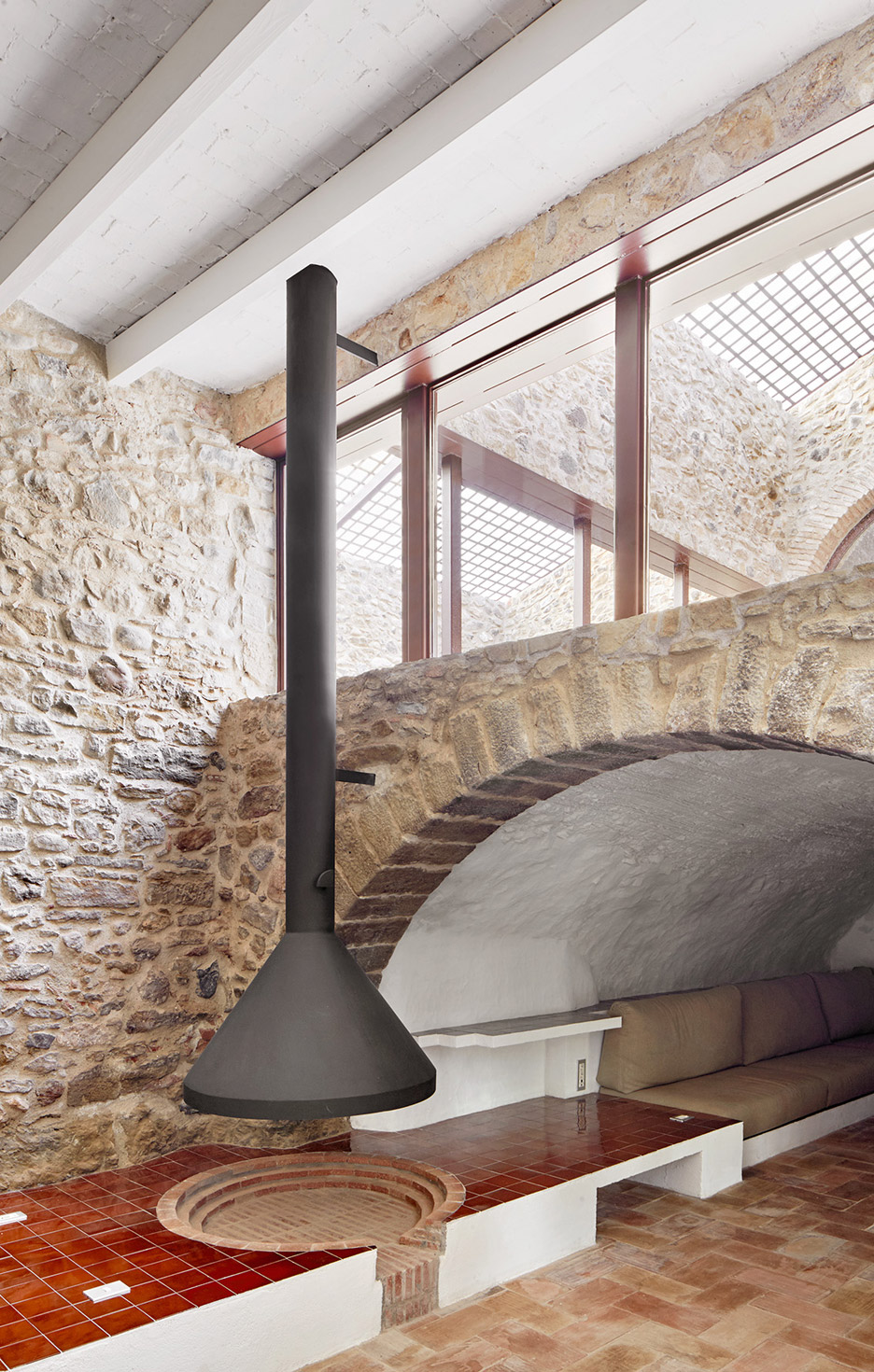
"The house is the result of a series of extensions that happened over time, giving answer to both residential and agricultural needs," explained Jonathan Arnabat, one of the studio's four founders.
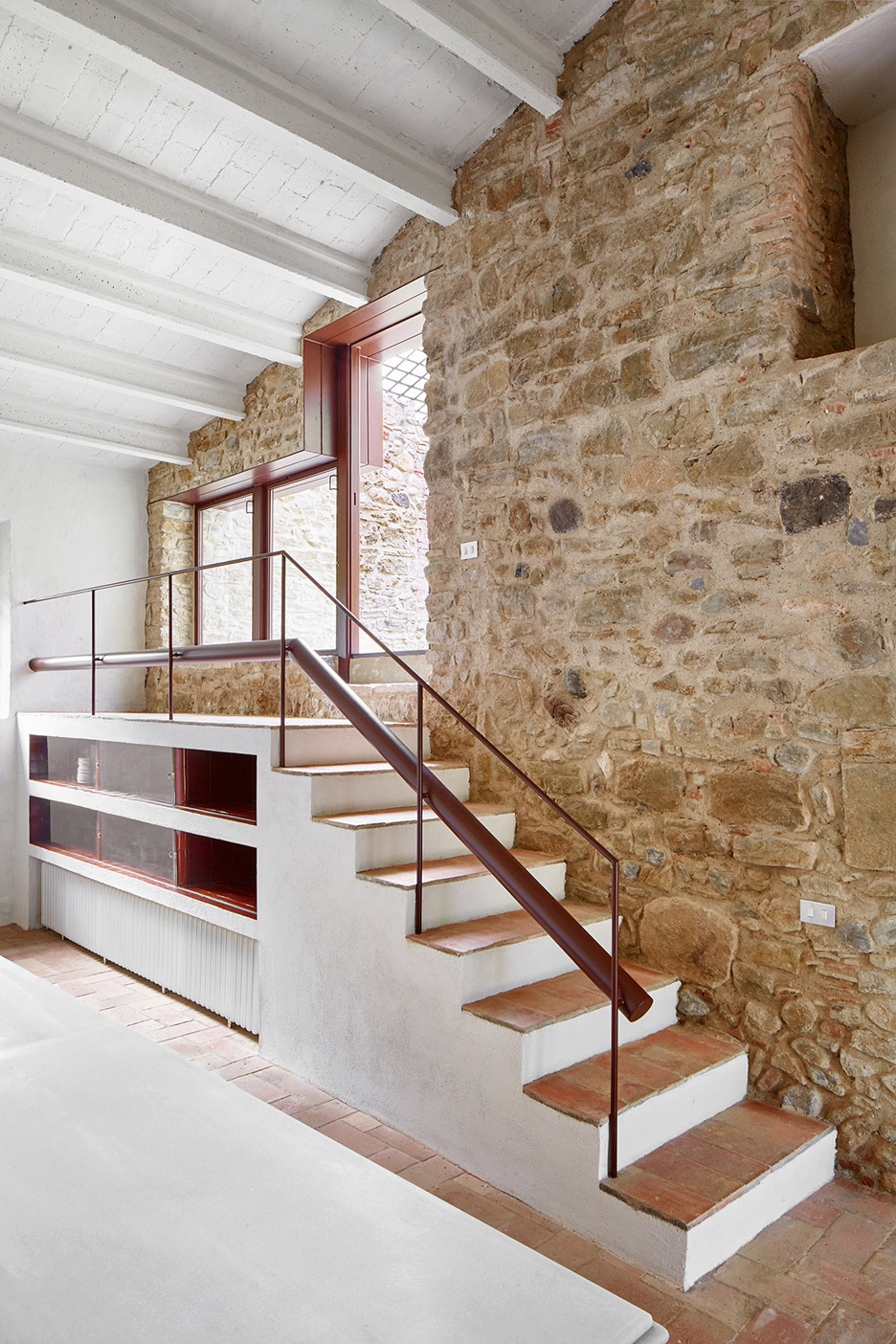
"When we first arrived we discovered different volumes in three levels, with a myriad of enchained rooms – some of them lacking light and ventilation," said the architect.
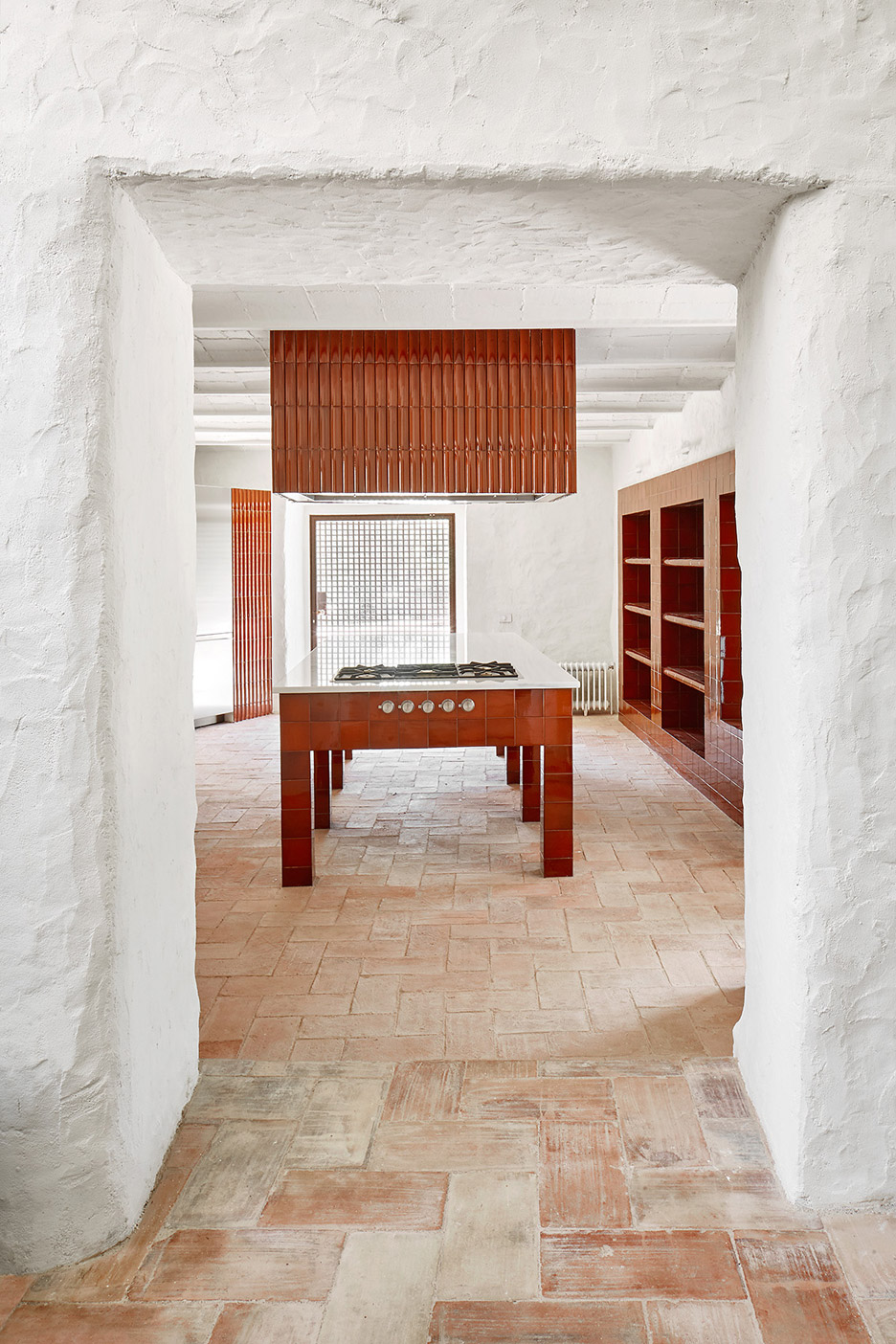
The team's primary aim was to introduce both daylight and ventilation throughout the 900-square-metre building, particularly into the windowless rooms at the centre of the plan.
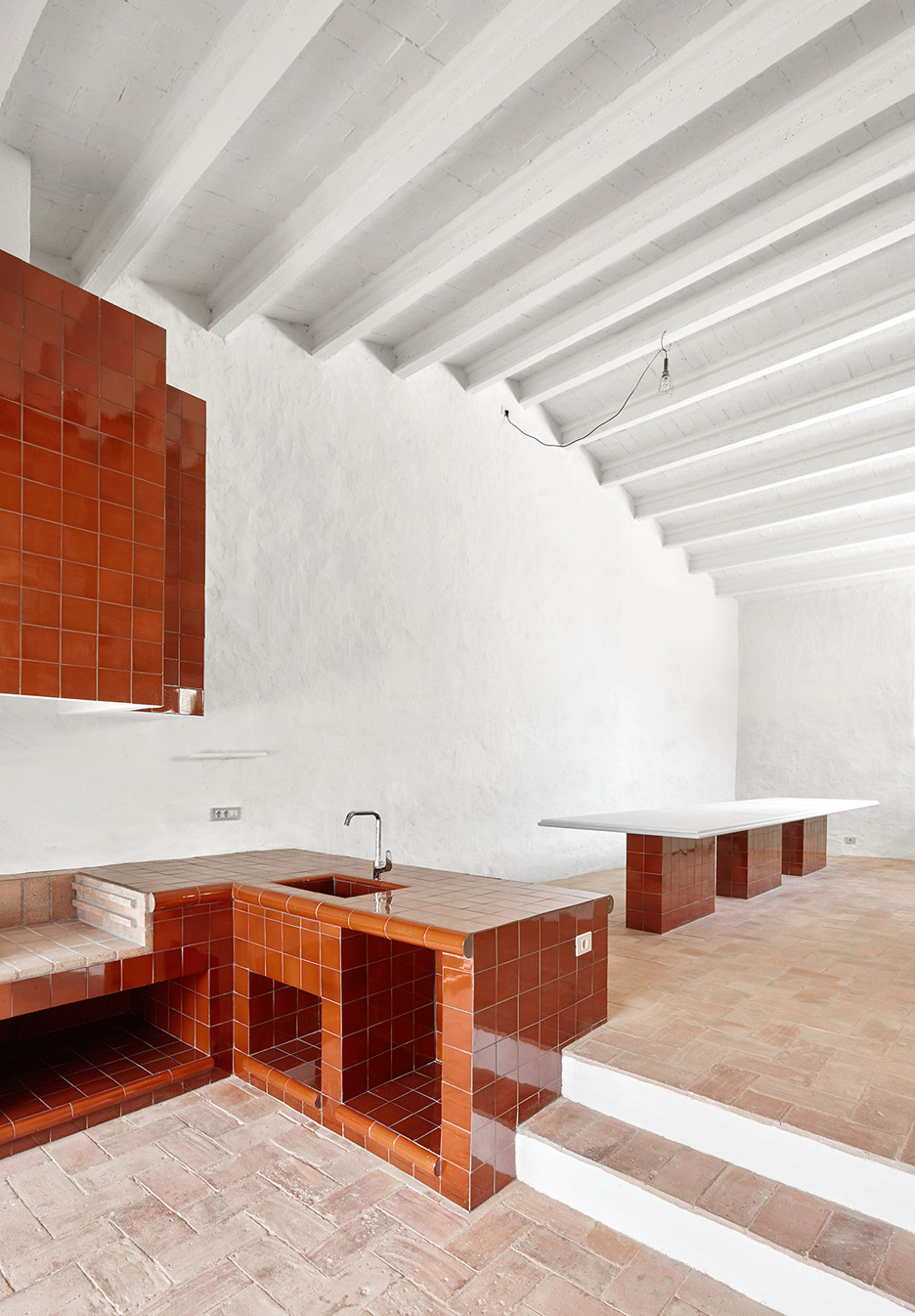
To achieve this, they adopted a similar strategy to their Casa Luz project – a renovated rural house that won them the European Union's Emerging Architect prize.
This involved removing as many unnecessary walls as possible, and using lightweight materials for any new insertions.
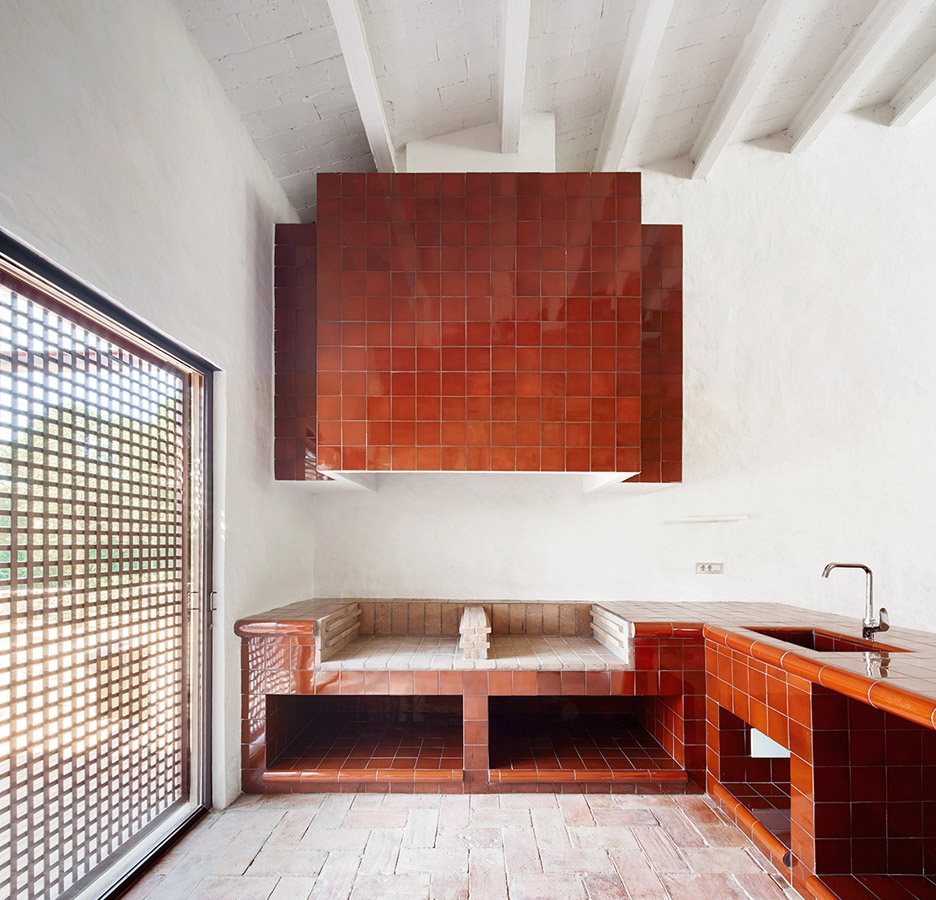
"We exposed all the stone walls, removing minor walls and allowing new circulations that foster the labyrinthine character of the house," said Arnabat.
The house already featured a ground-floor patio, which can be directly accessed from a series of rooms. Another one was also created on the first floor, providing a more appropriate setting around a long and narrow swimming pool.
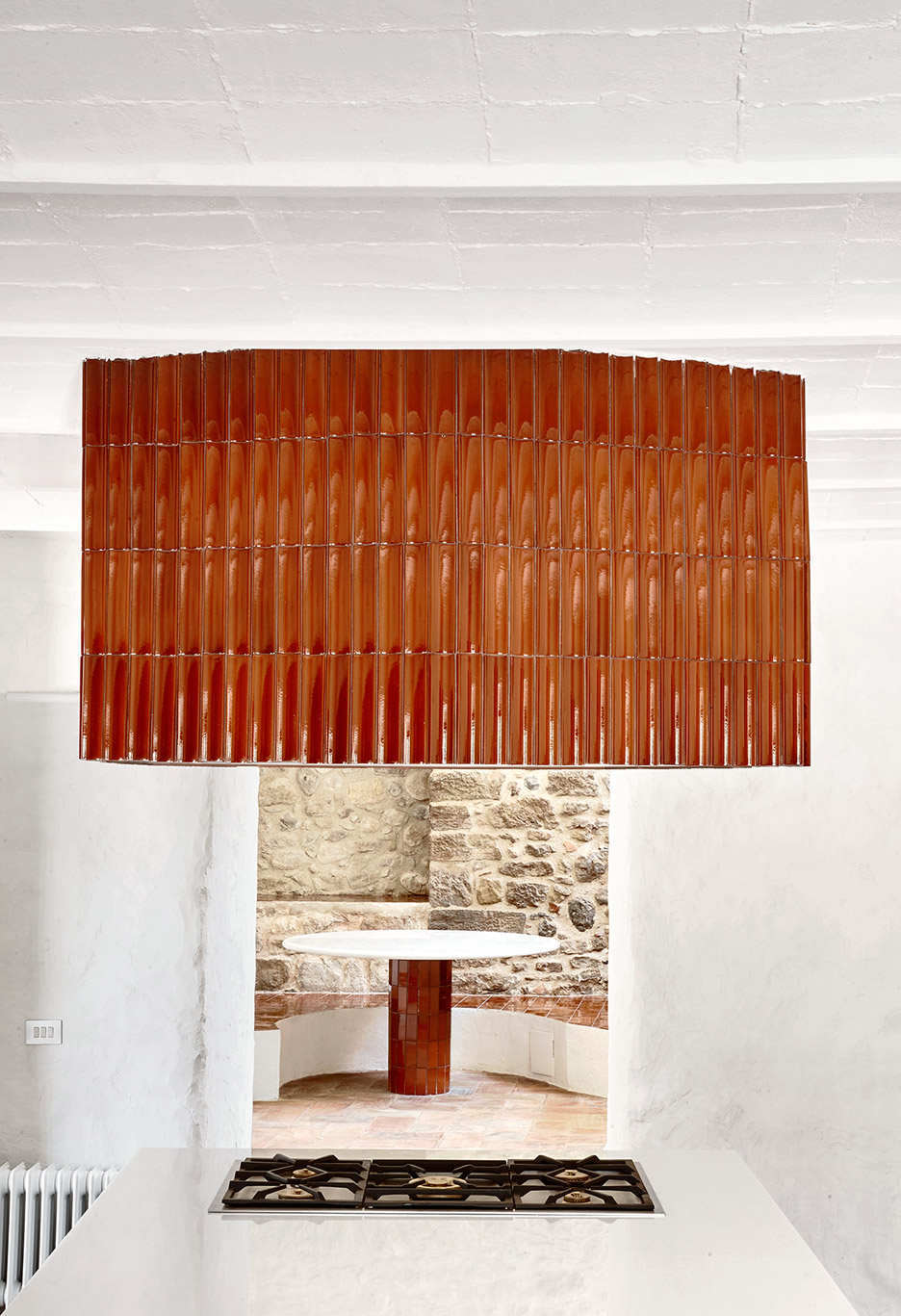
The most secluded spaces in the building, particularly corner rooms, became corner rooms. There are five in total – one on the ground floor, and two each on the storeys above.
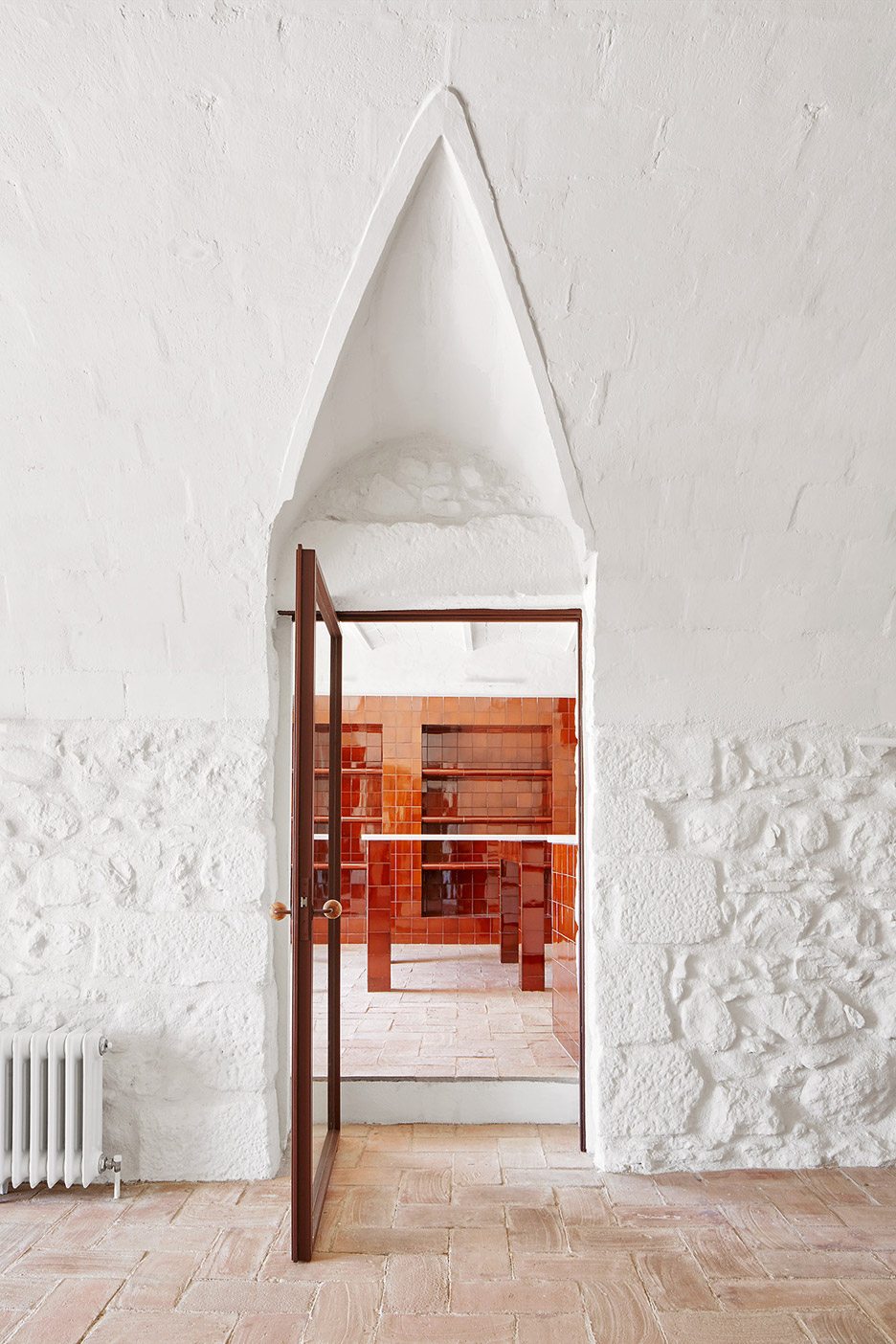
The remaining spaces accommodate more communal activities, and include a variety of formal and informal lounges, dining areas and snugs. Arched openings connect many of them.
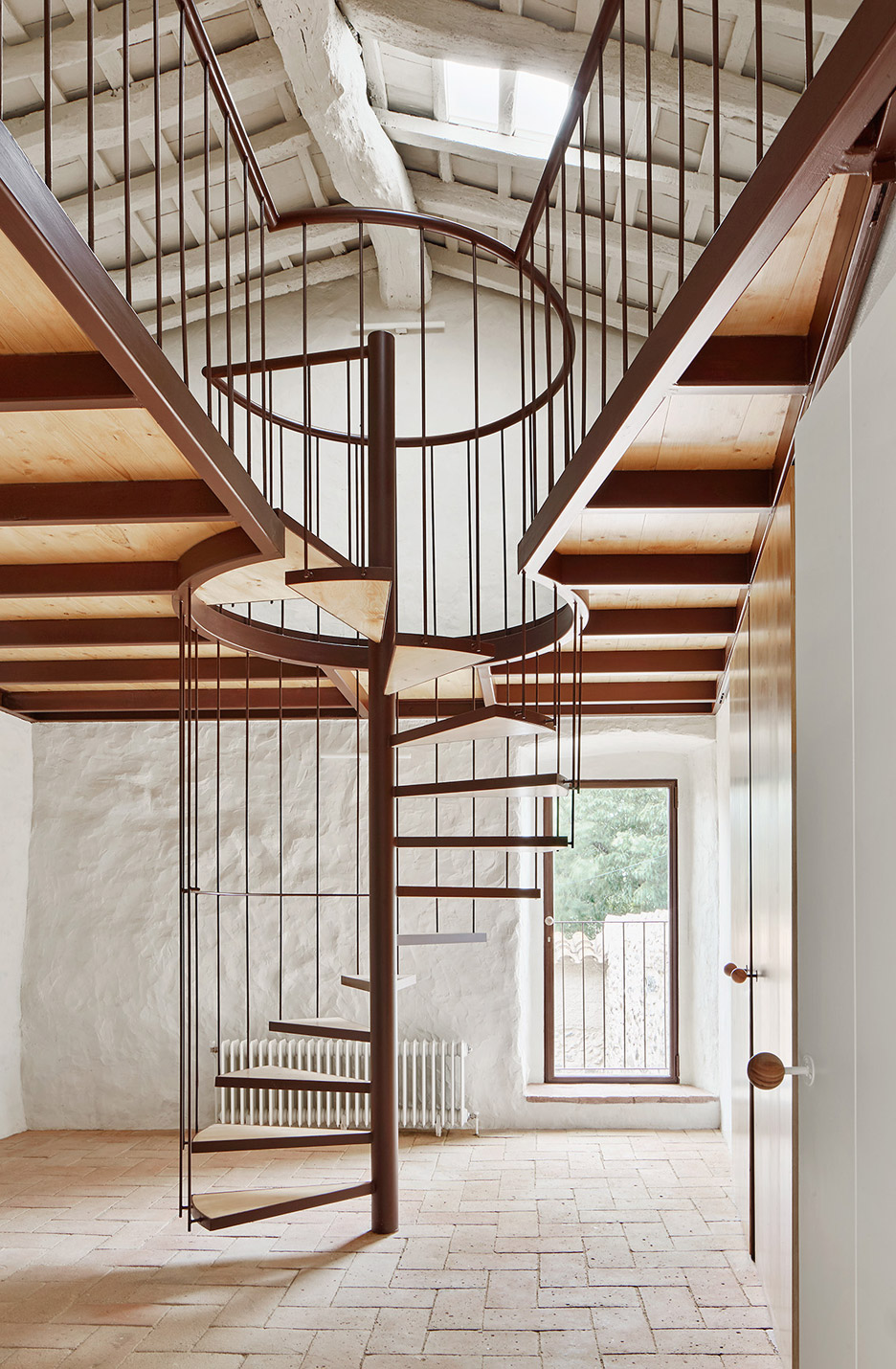
"Every room is connected to the whole, but designed as an independent unit, equipped with its own built-in furniture," said the architect.
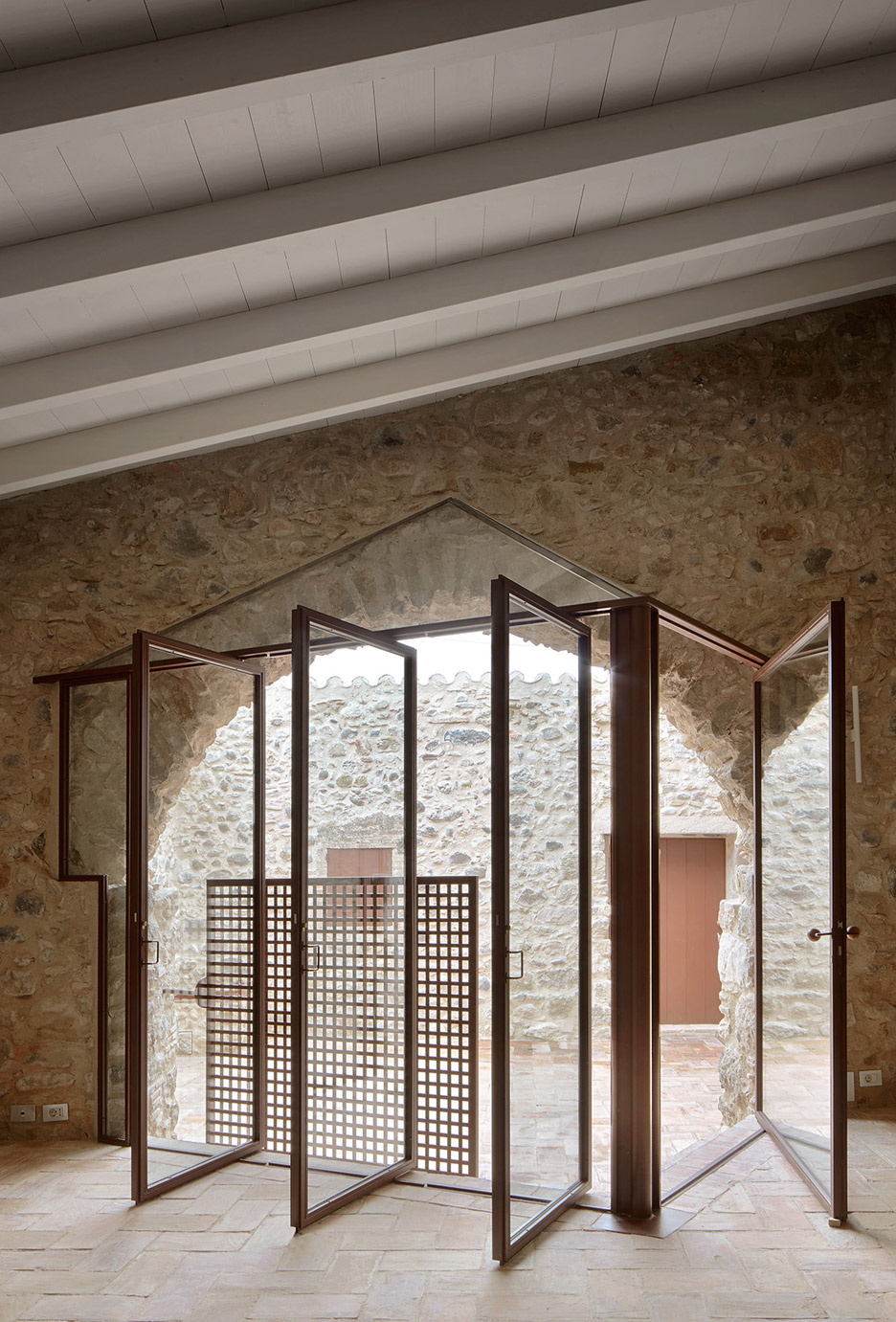
Examples of these built-in elements include round and rectangular tables, fireplaces, fixed seating bays and under-stair storage.
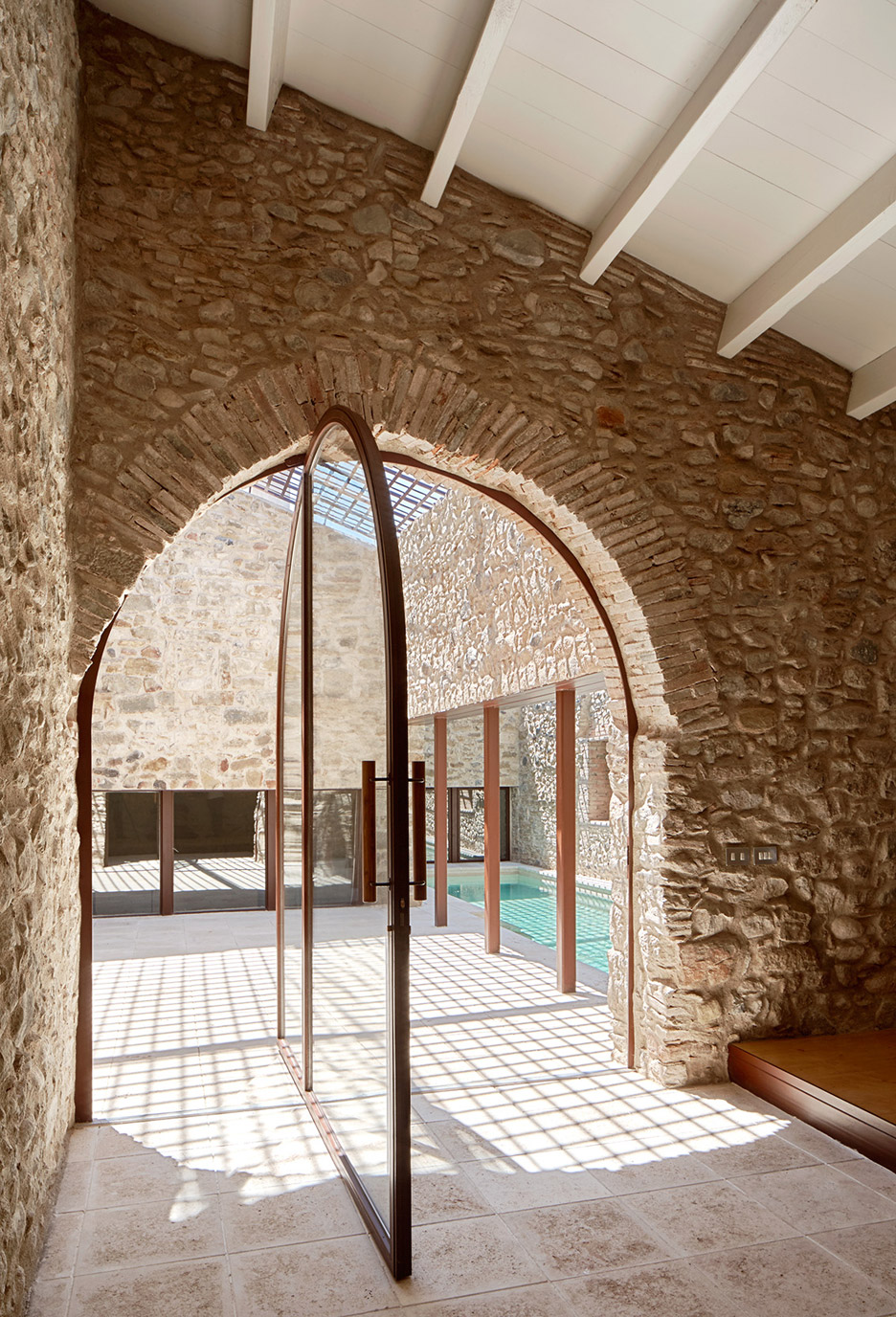
To tie these elements together, the architects chose to use a common material in each room – a brown glazed tile. It is most predominant in the kitchen, where it covers units, surfaces, cooking areas and even the sink.
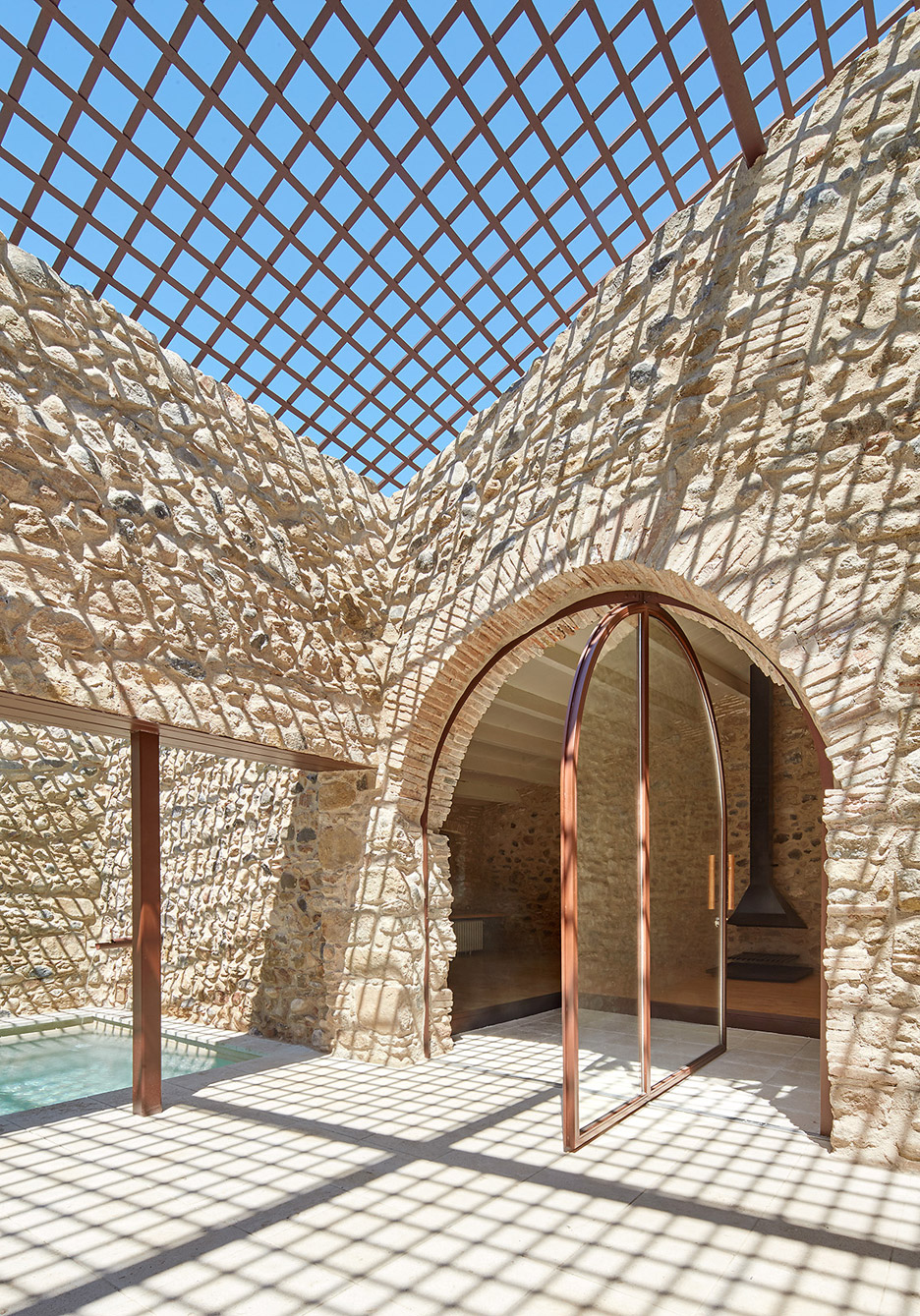
"The stone volumes are painted off-white, so we achieve a neutral background where the new materials play an important role in space definition," said Arnabat.
"Thus, the brown colour glaze tiles are the common thread, all the time in contrast with the antique terracotta tile floors."
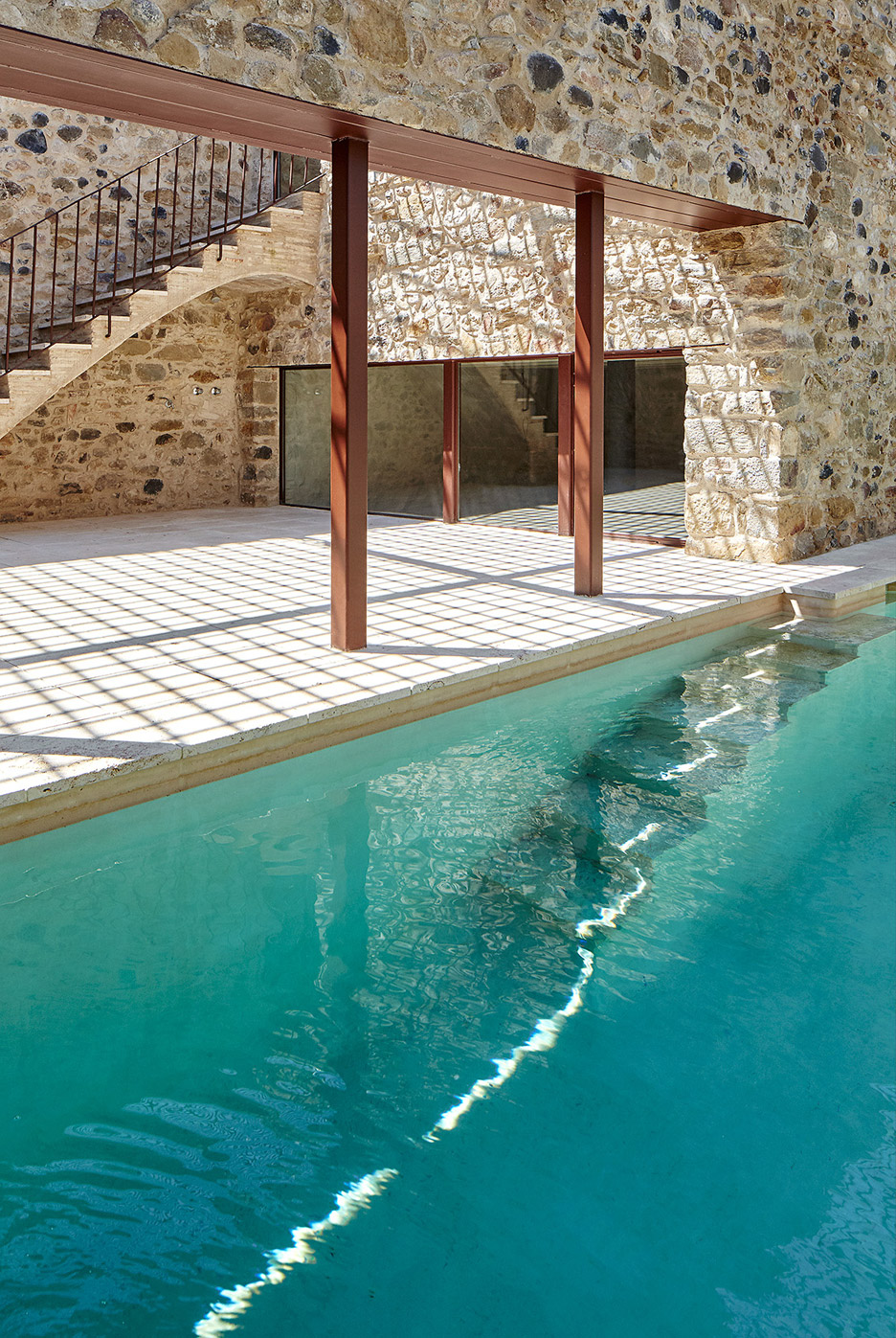
Steel-framed glass was used for all of the new door and windows, including a series of rotating panels fronting an internal balcony.
Burgundy paint covers the metal, helping to match the tiling.
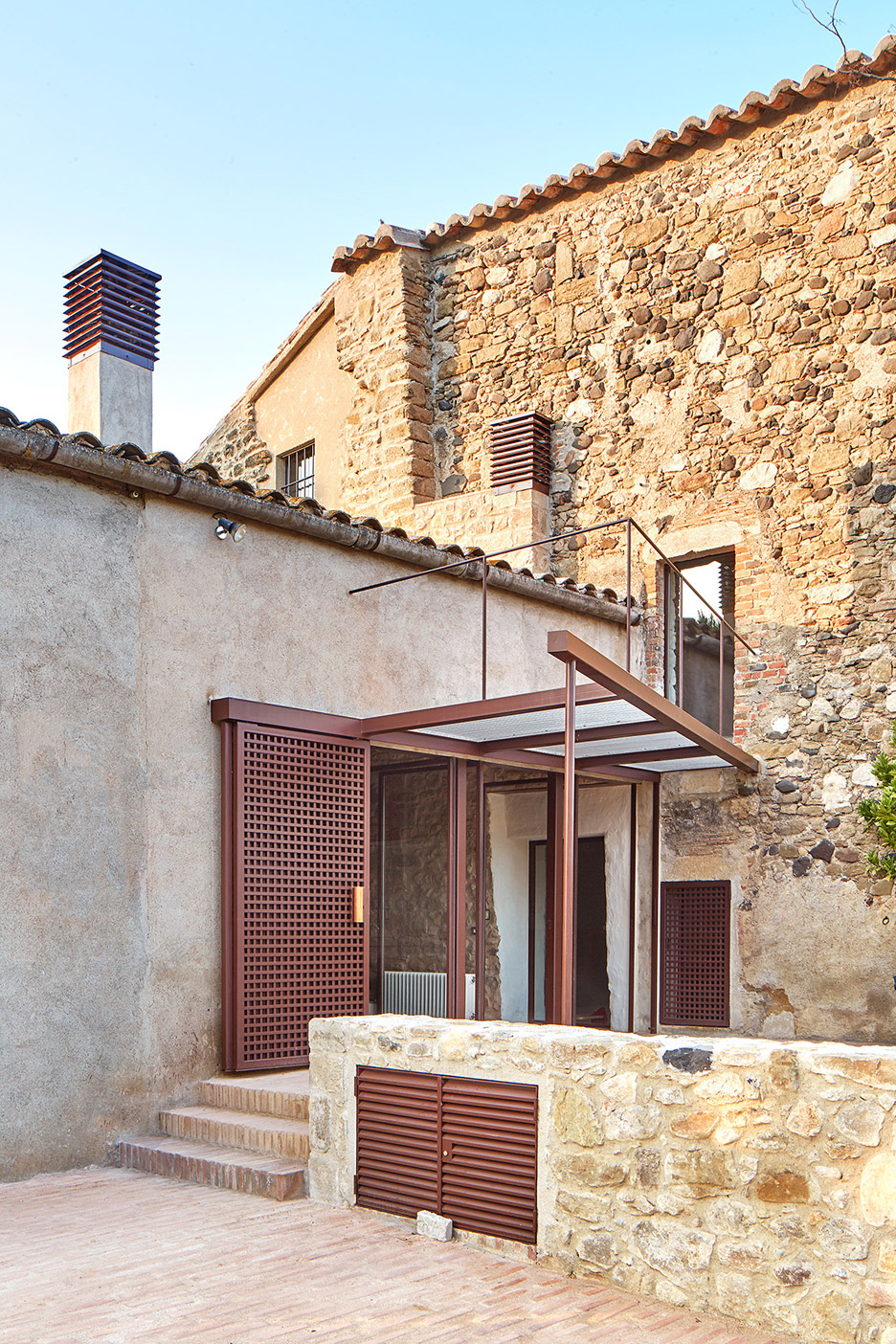
A steel staircase was also installed between the first and second floor, using the same red-toned steel.
It contrasts with the stone stairs that connect the ground and first floors.
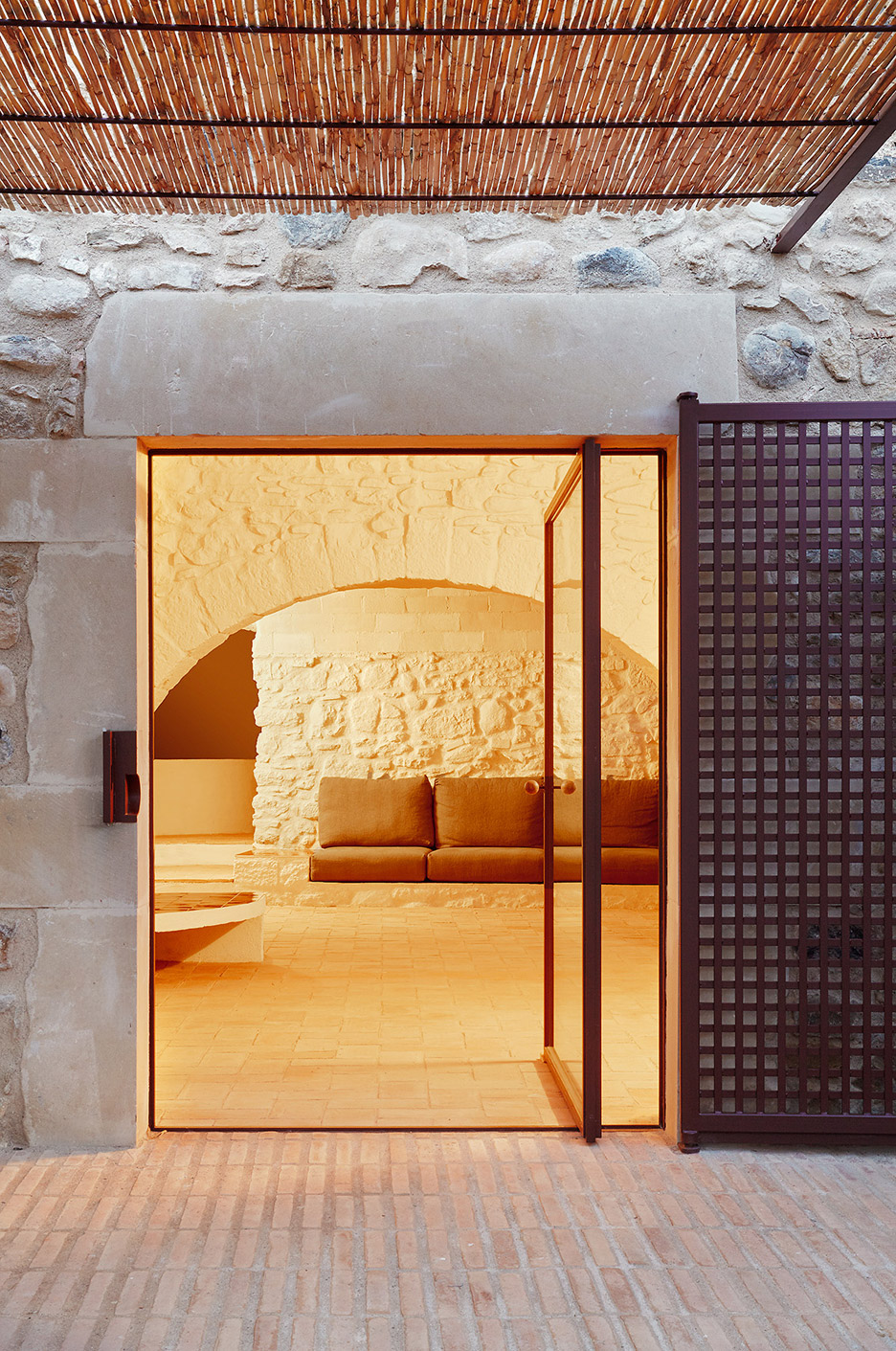
"The result is a country house plenty of living and dining rooms where the family and their frequent guests can work, rest, eat, sleep and swim," added Arnabat.
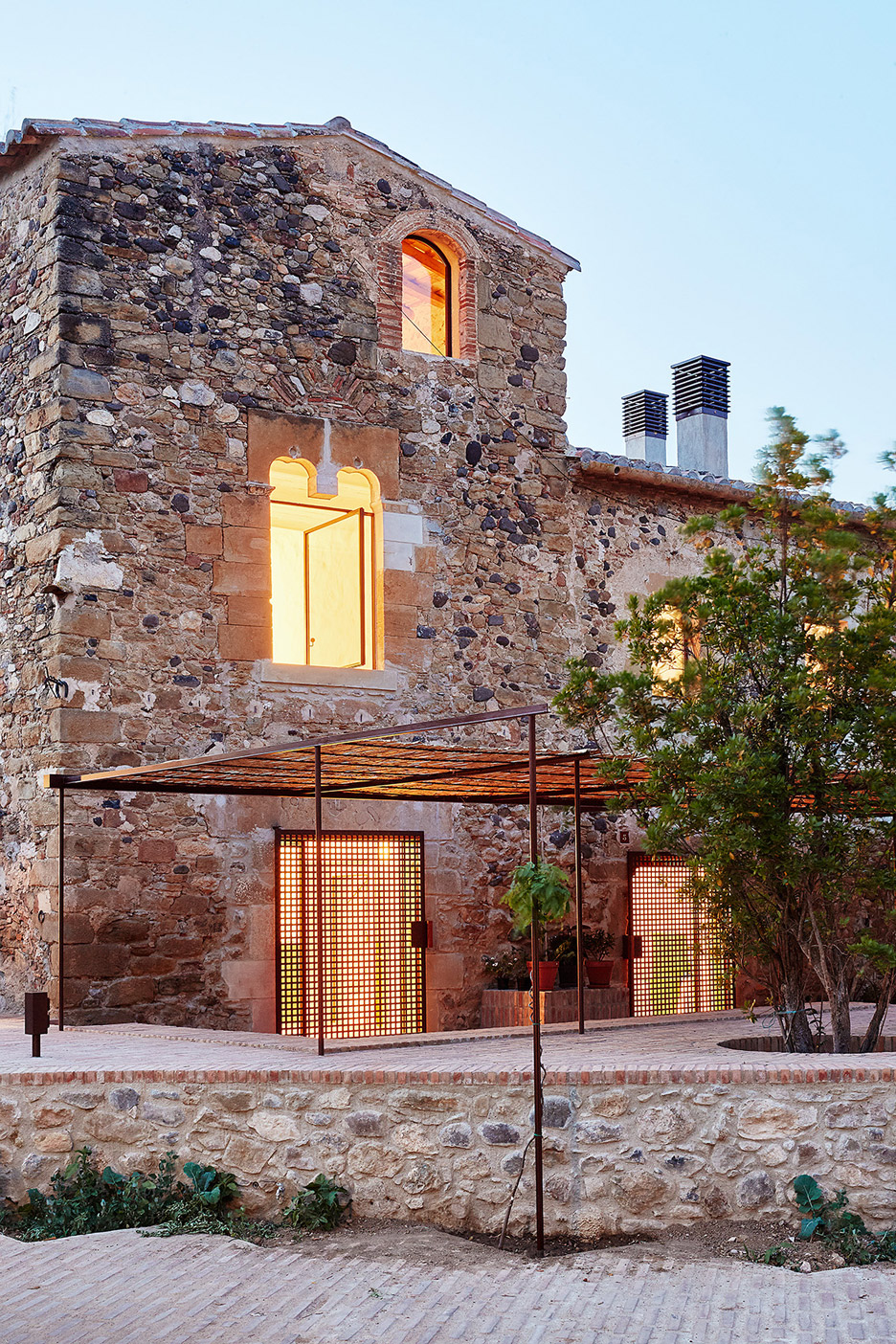
Architectura-G is led by Arnabat with Jordi Ayala-Bril, Aitor Fuentes and Igor Urdampilleta.
Other projects by the studio include a Barcelona boutique filled with sisal-covered boxes and an apartment featuring wooden storage and mezzanines.
Photography is José Hevia.
