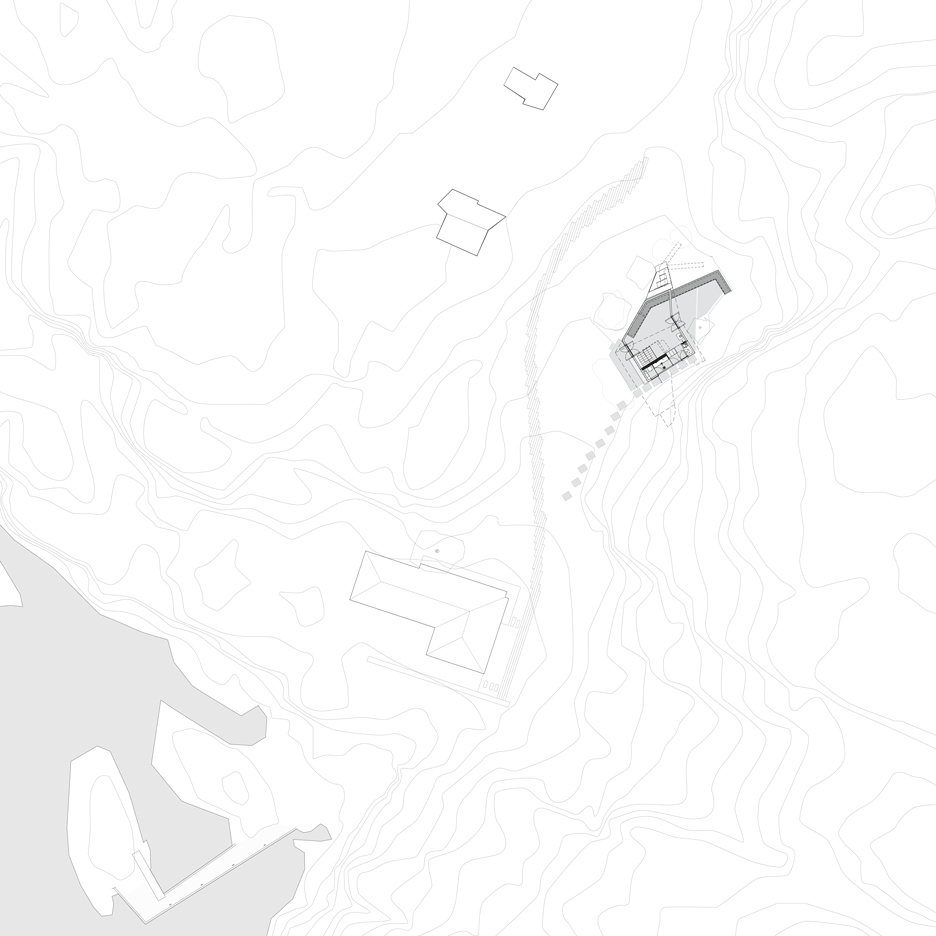Stepped concrete roof creates seaside viewpoint atop Norwegian retreat by Lund Hagem
This small seaside holiday home by Norwegian studio Lund Hagem nestles against a cliff, and features a stepped concrete roof that doubles as a viewing platform (+ slideshow).
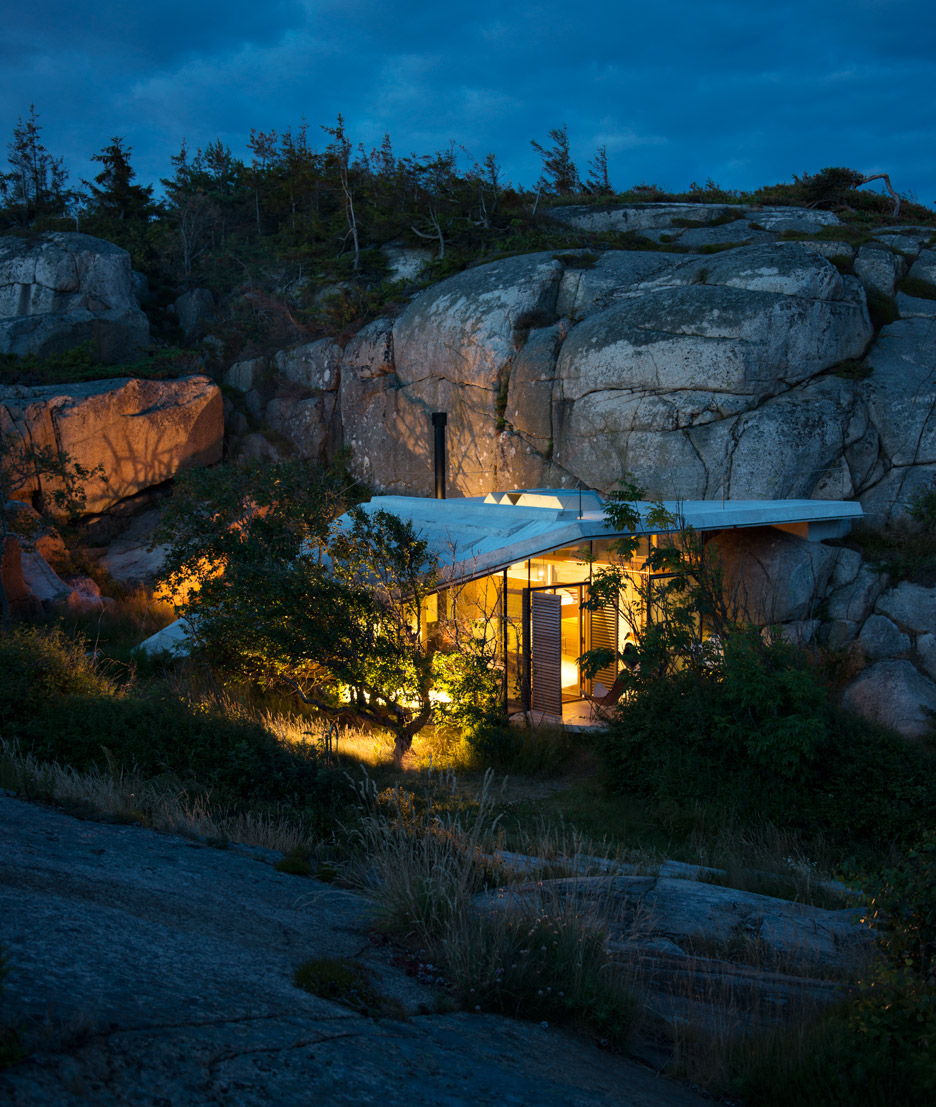
Designed as a summer residence for one of the Oslo studio's founding partners, the 30-square-metre retreat sits on a rocky site in Sandefjord on Norway's south-east coast.
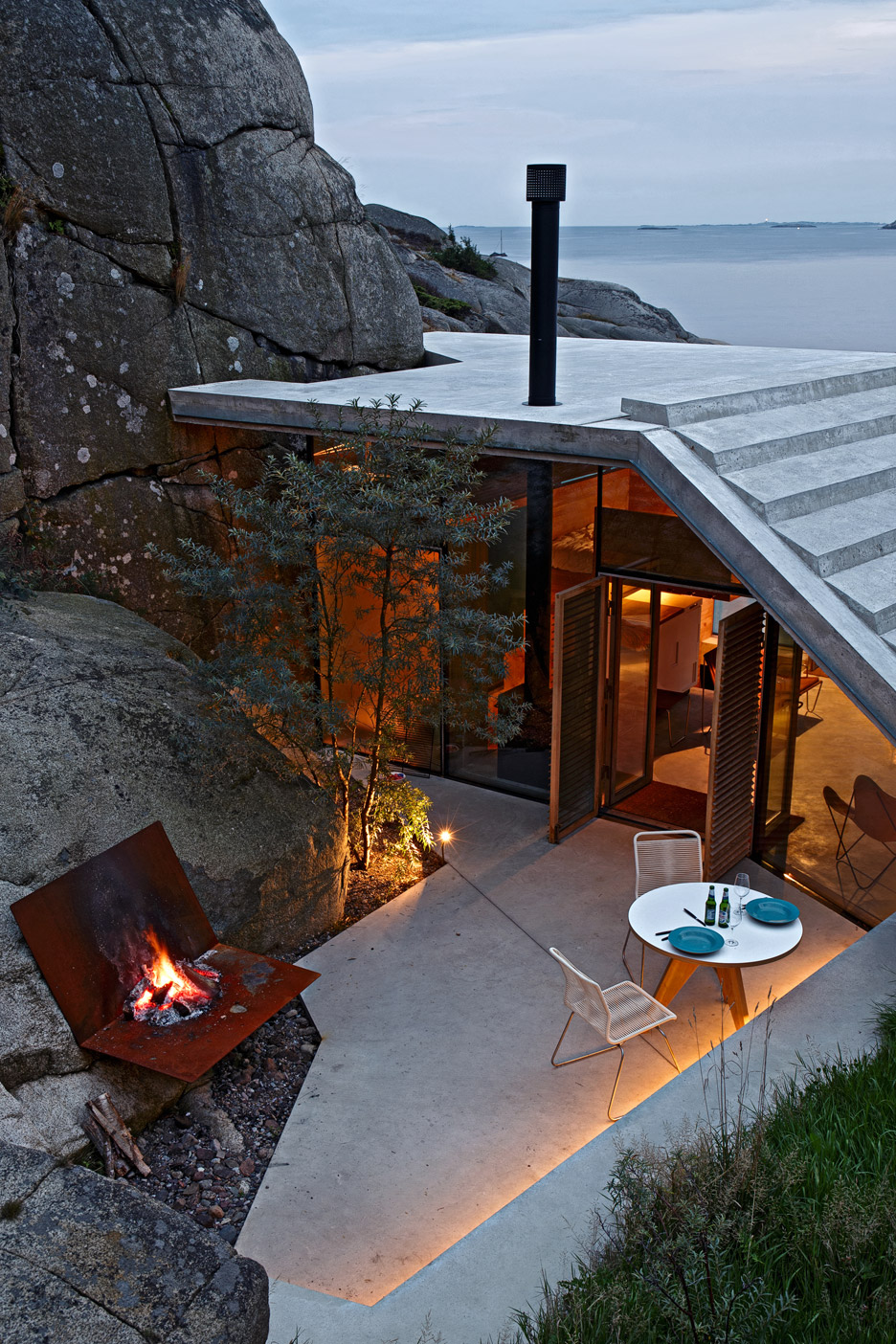
Wedged between weather-beaten boulders double its height, Cabin Knapphullet is protected from extreme weather conditions. Its wall are glazed, but it is sheltered beneath a chunky concrete roof.
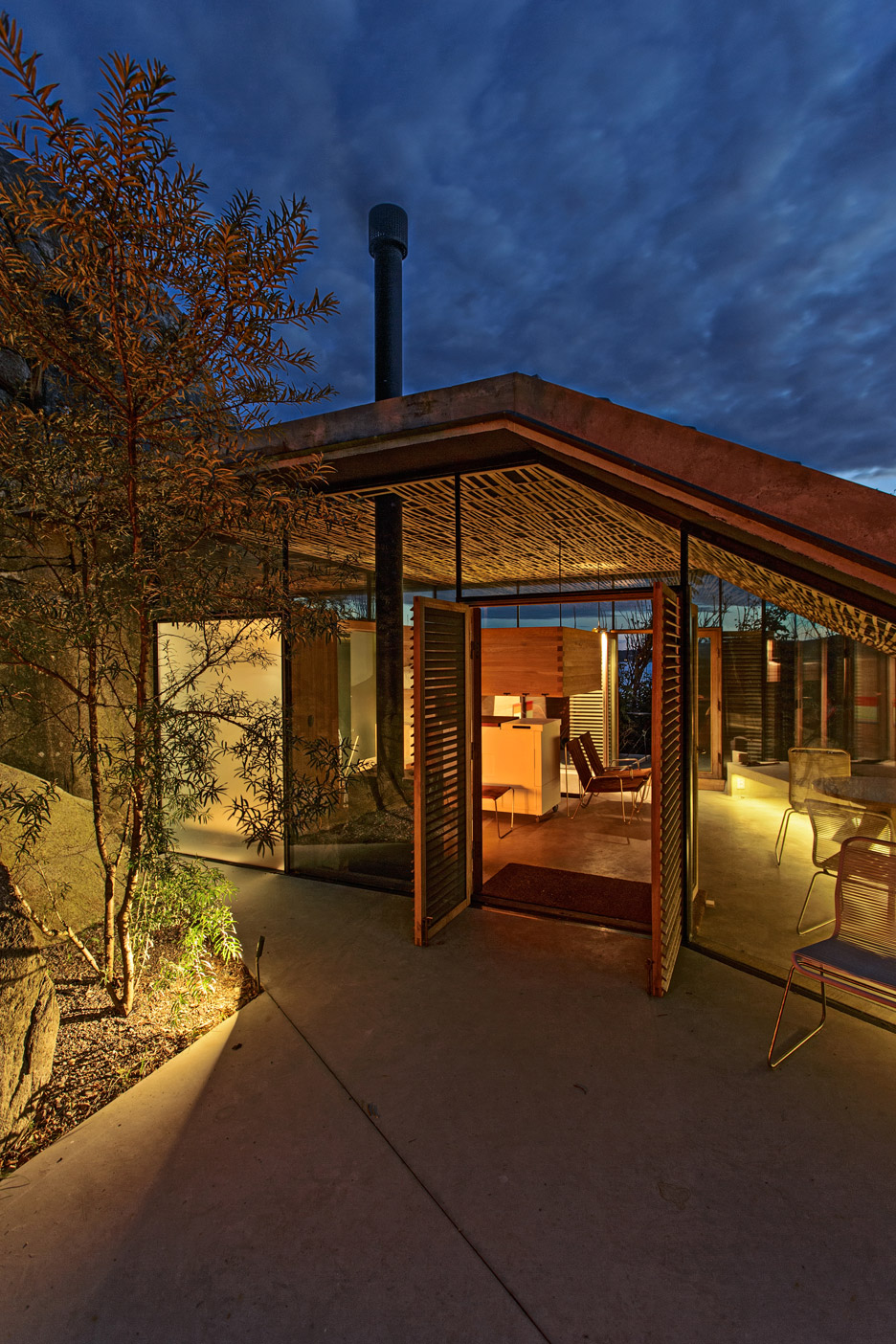
"The project began as an idea for how to utilise a naturally sheltered area surrounded by large rocks and dense vegetation," said the architects.
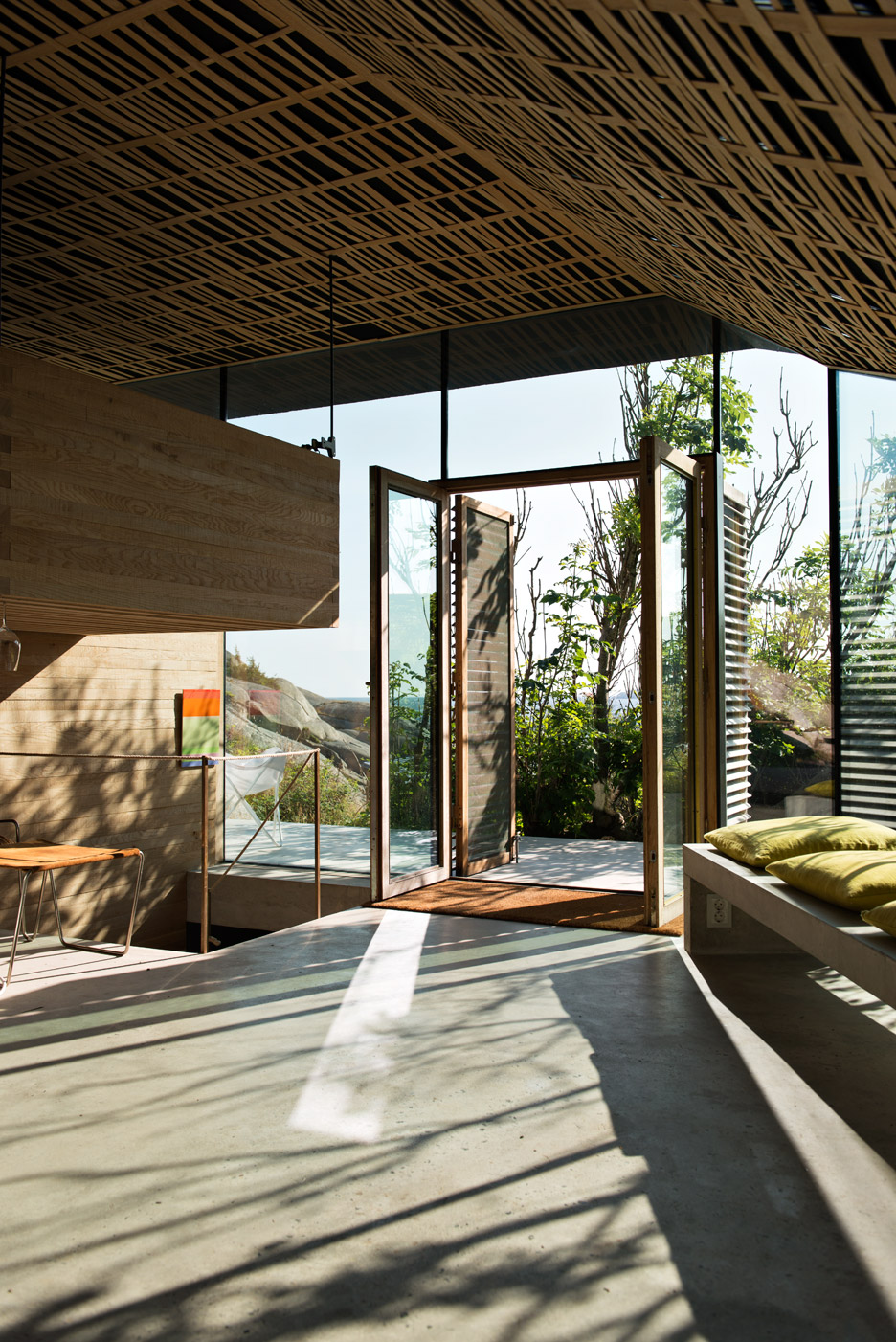
"The new building has a distinctive free-spanning roof," they added. "It folds down to the ground, creating a ramp up to a viewing platform connecting to the upper cliff."
The roof slopes up from the ground and angles to join the rock face. Steps cast into the sloping plane lead up to a flat surface at the top, which is framed by slender balustrades so as not to obstruct the views.
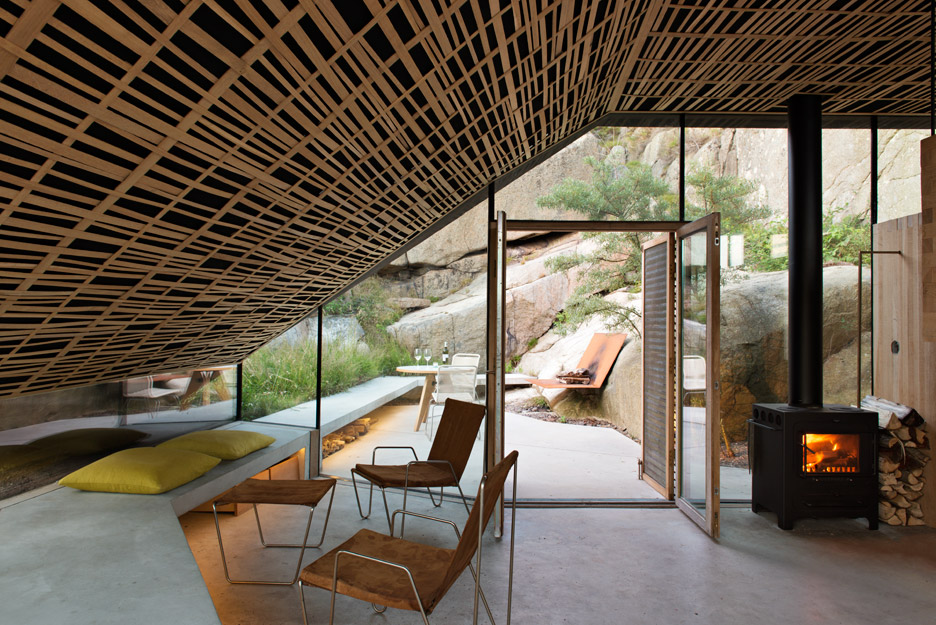
"The idea developed to create a way to climb up from this shelter to see the panoramic view over the sea, which led to the characteristic shape of the roof: a stepped ramp leads up from the terrain to the roof," said the architects.
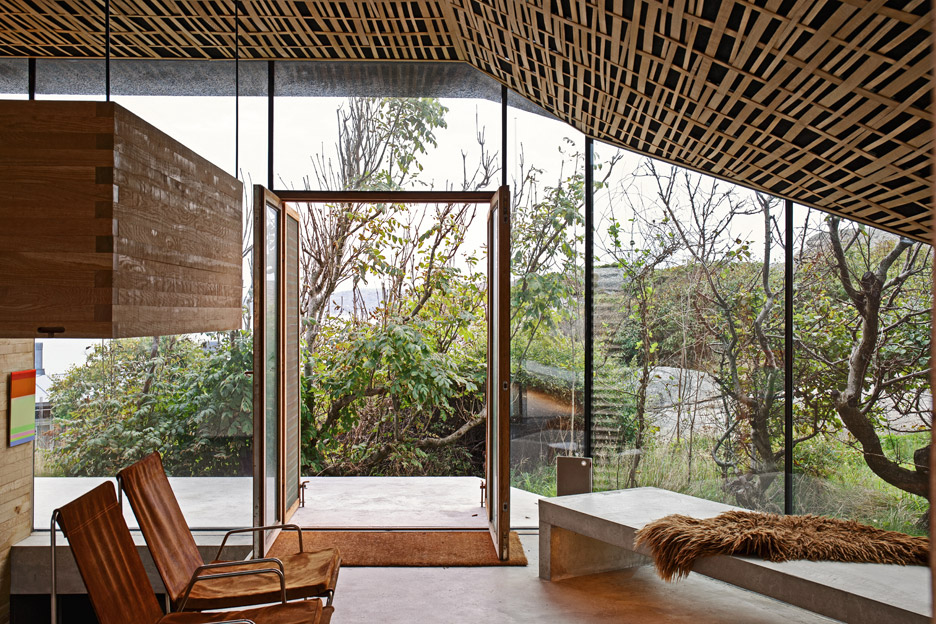
A matching concrete patio fits around the rocky outcrops and provides a sheltered outdoor area with an open fire. This area is accessed from the north of the site via a meandering trail that runs through a wooded area.
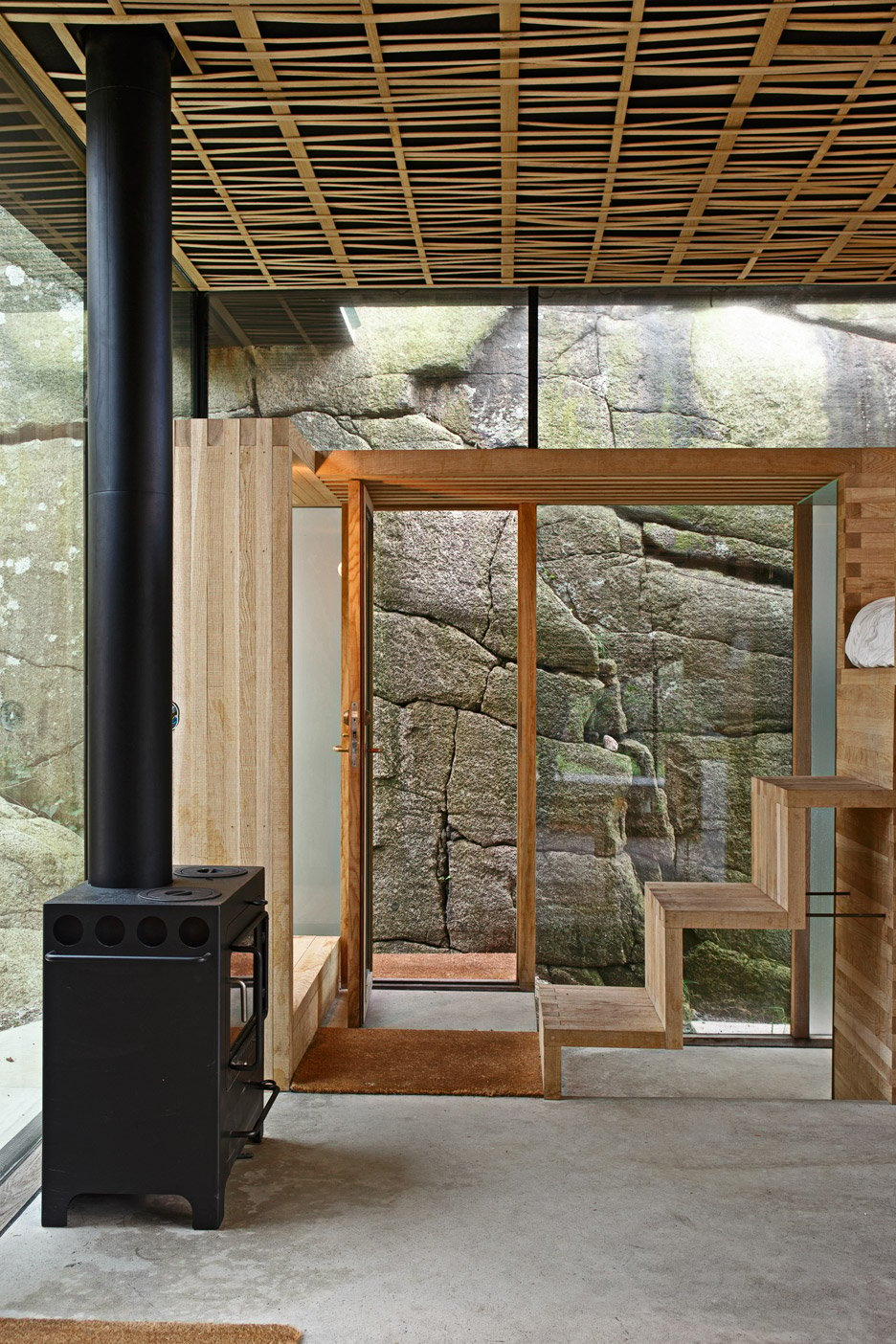
A concrete bench extends along one side of the patio and through a glass wall into the small residence, which also has concrete floors and is warmed by a wood-burning stove.
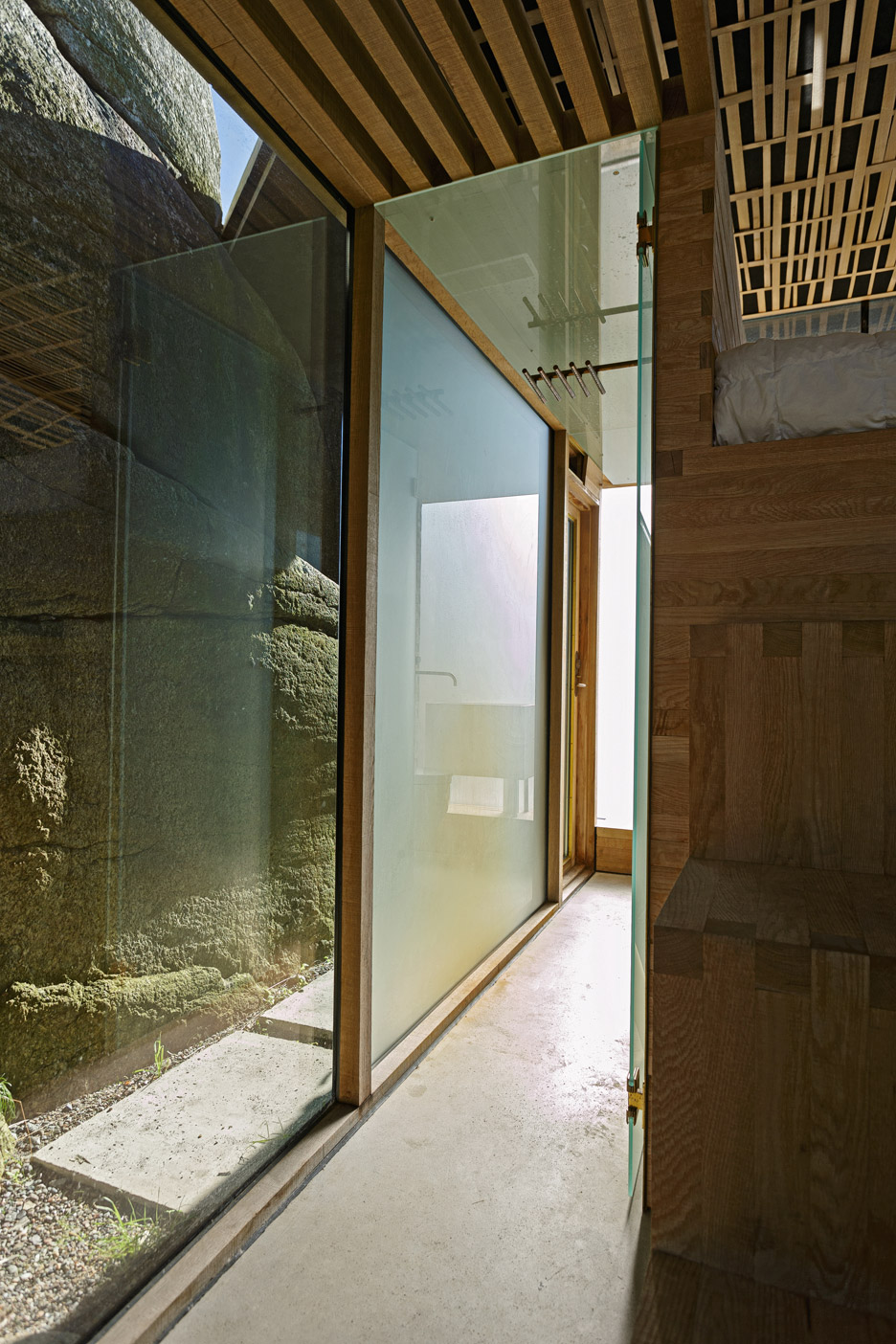
The ceiling is covered with slender strips of basket-woven oak. Some walls are made with sawn oak, but the majority are made of glass to open up sea views.
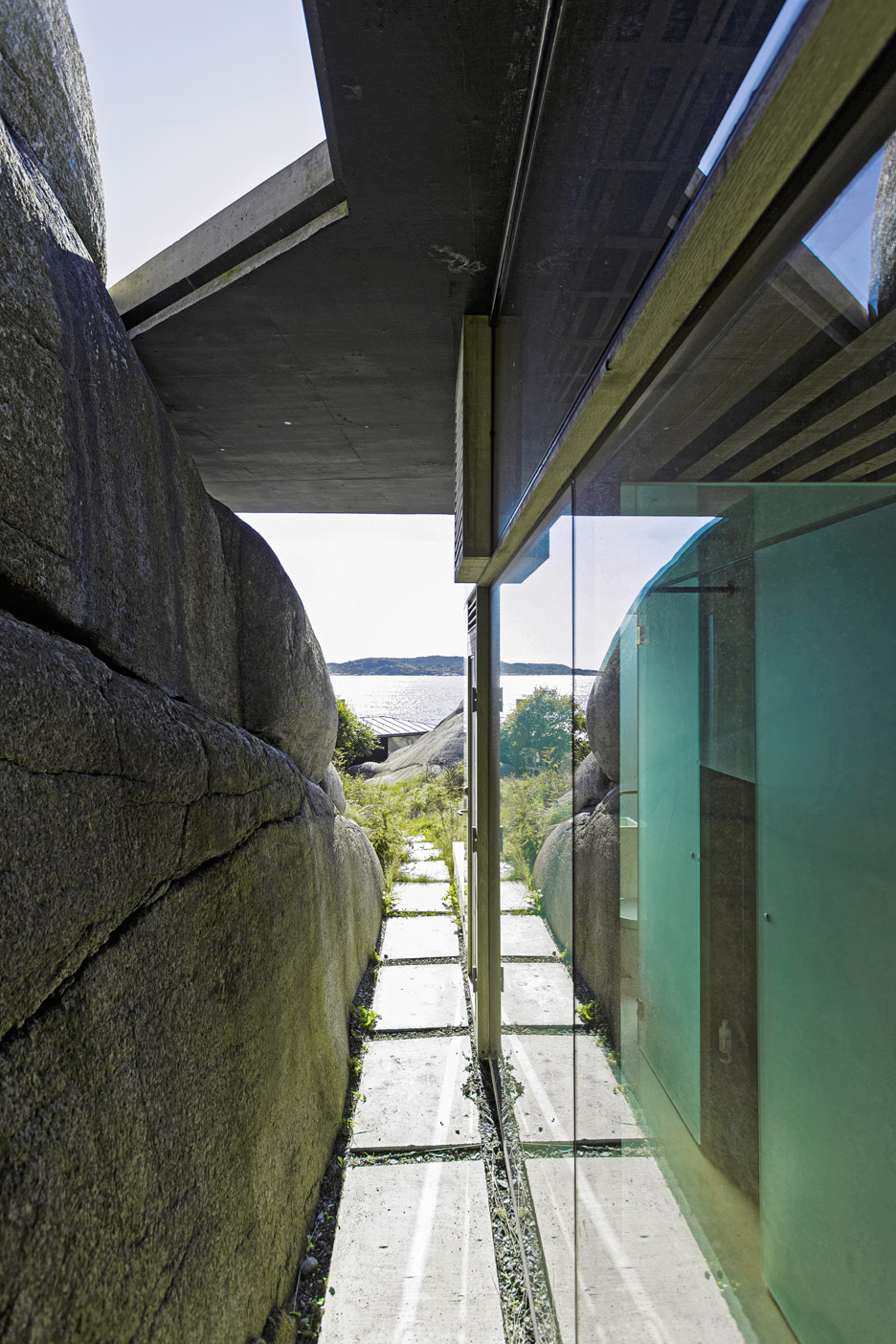
An oak sleeping platform is suspended from the ceiling, above the small living space and a bathroom at ground level. This elevated sleeping arrangement, alongside a basement, helps to make the most of the building's small footprint.
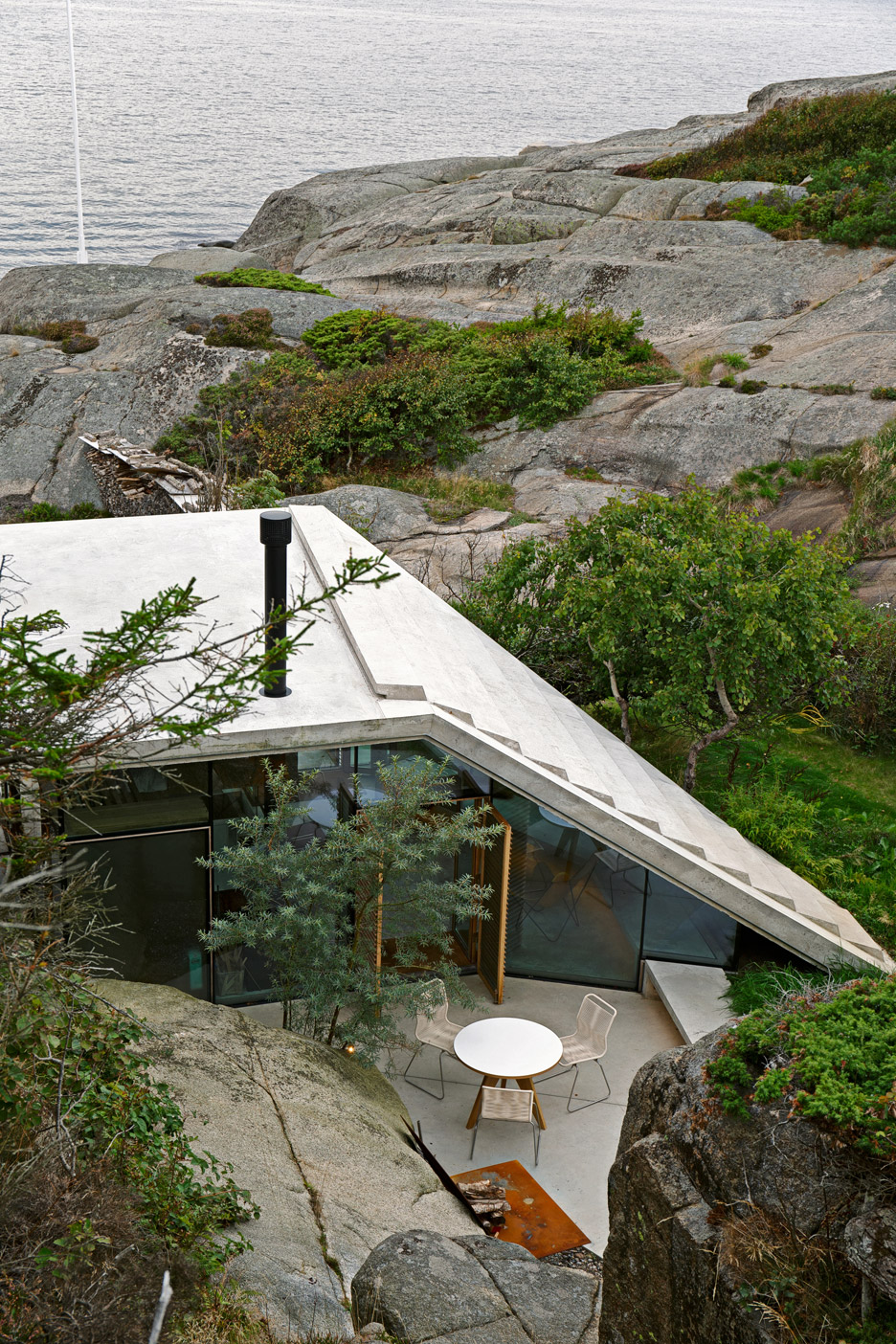
Lund Hagem was set up in 1990 and is directed by five partners: Svein Lund, Einar Hagem, Mette Røsbekk, Per Suul and Kristine Strøm-Gundersen. The studio previously won a competition to design a library in Oslo.
Photography is by Kim Müller of Lund Hagem, unless stated otherwise.
