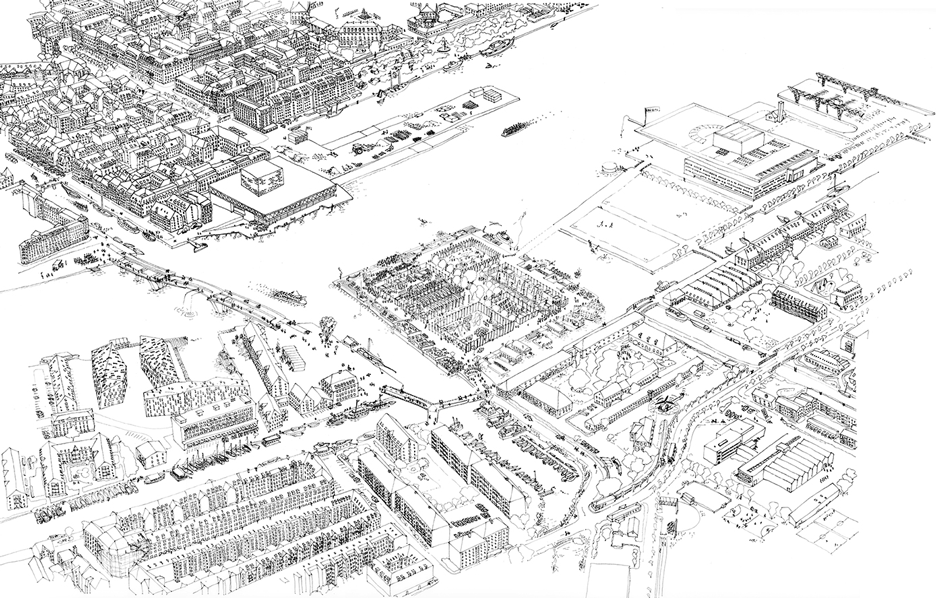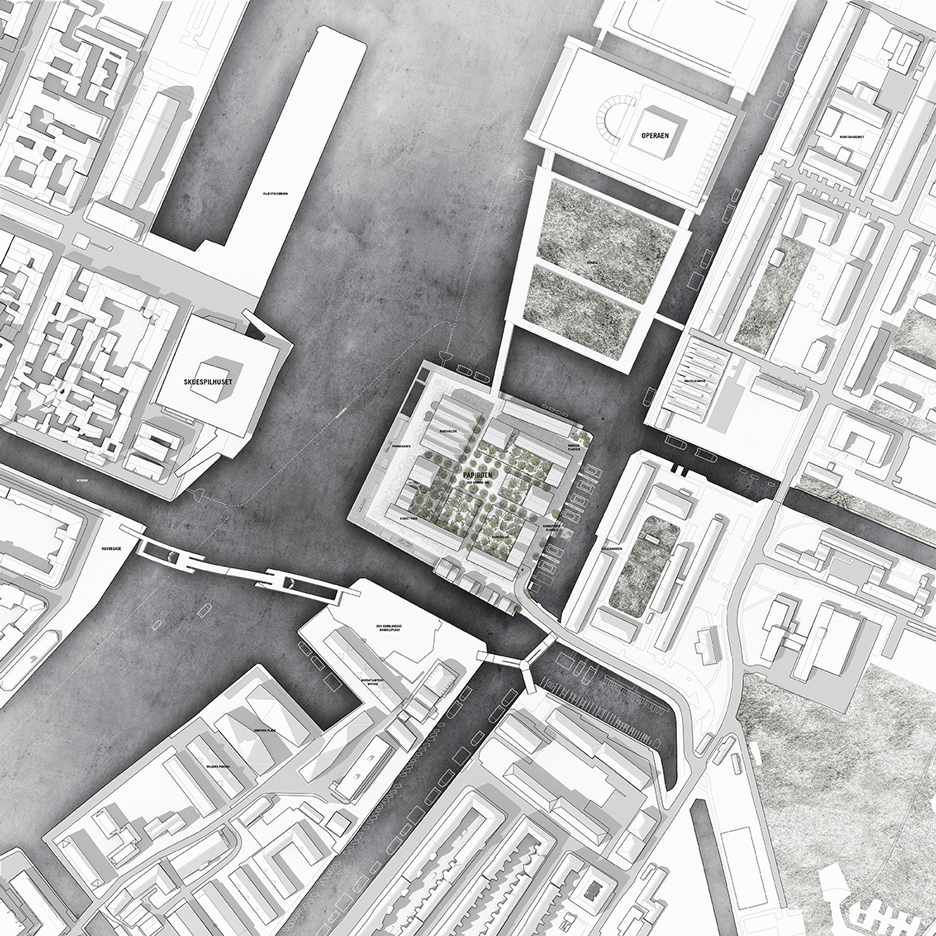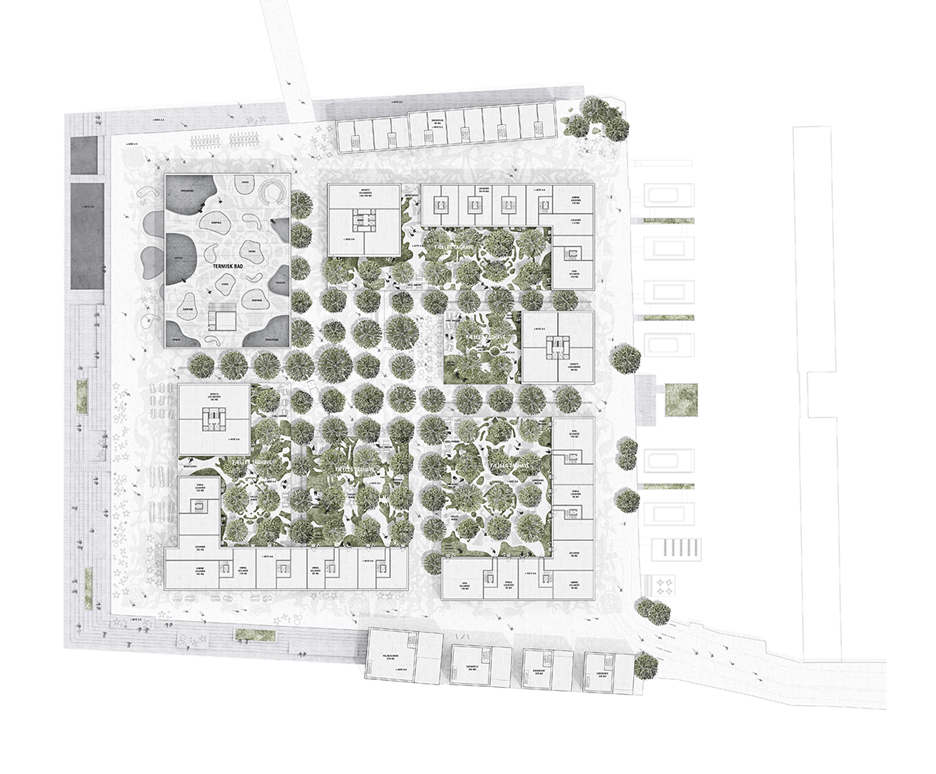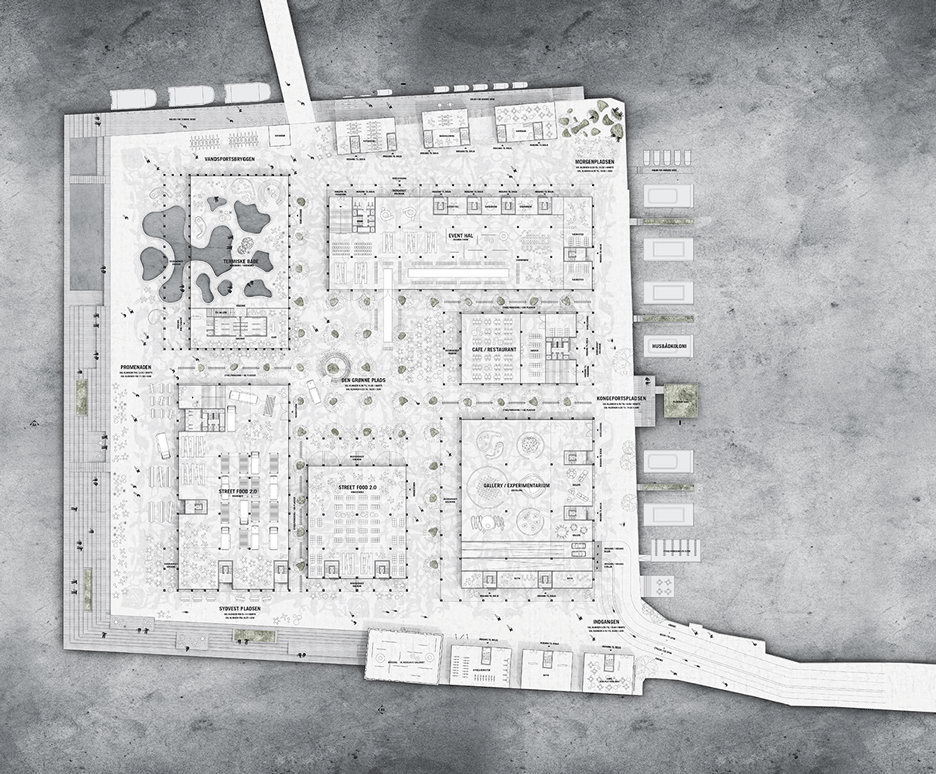COBE wins contest to redevelop Copenhagen's Christiansholm island
COBE has unveiled its masterplan for Christiansholm, an artificial island in Copenhagen harbour formerly occupied by the Danish press (+ slideshow).
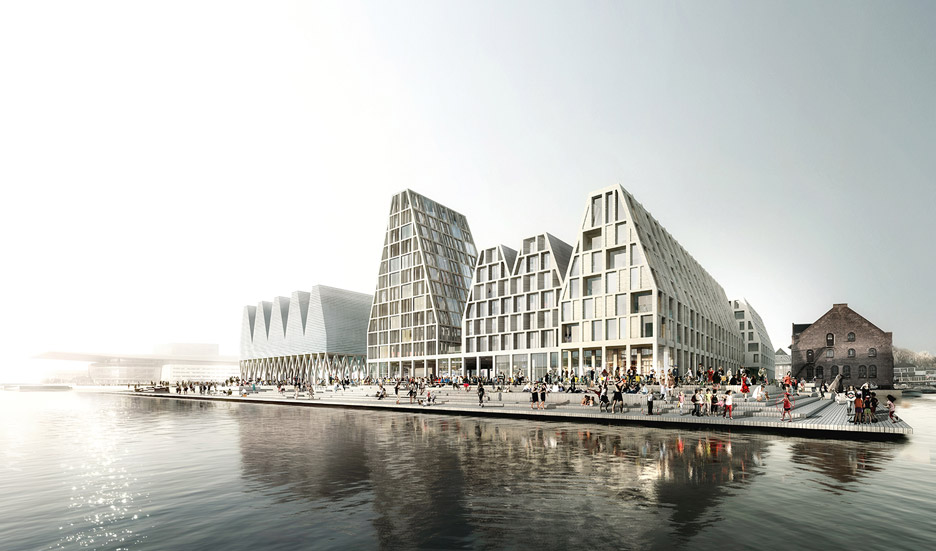
Copenhagen-based COBE saw off competition from architects including OMA, MVRDV, Henning Larsen Architects and CF Møller to win the contract, which it has developed with Dutch landscape studio Inside Outside, and engineers Via Trak and Transsolar.
The 29,000-square-metre landmass in the heart of Copenhagen's harbour is known locally as Paper Island – a reference to its former occupants and the huge warehouses used to store its reams of newsprint.
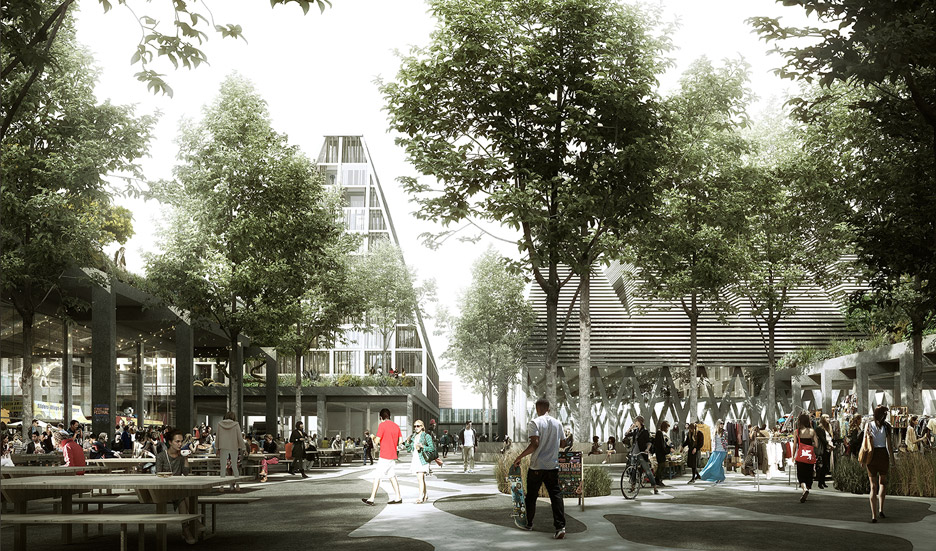
But the press vacated in 2013, and the new 45,000-square-metre scheme will see its warehouses replaced with a development of pitched-roof halls containing event spaces, galleries and a swimming pool.
Housing will be placed on top of these ground-level uses, which renders show being used for fashion shows and street-food markets. The buildings will surround a green courtyard and have access to a public promenade along the waterfront.
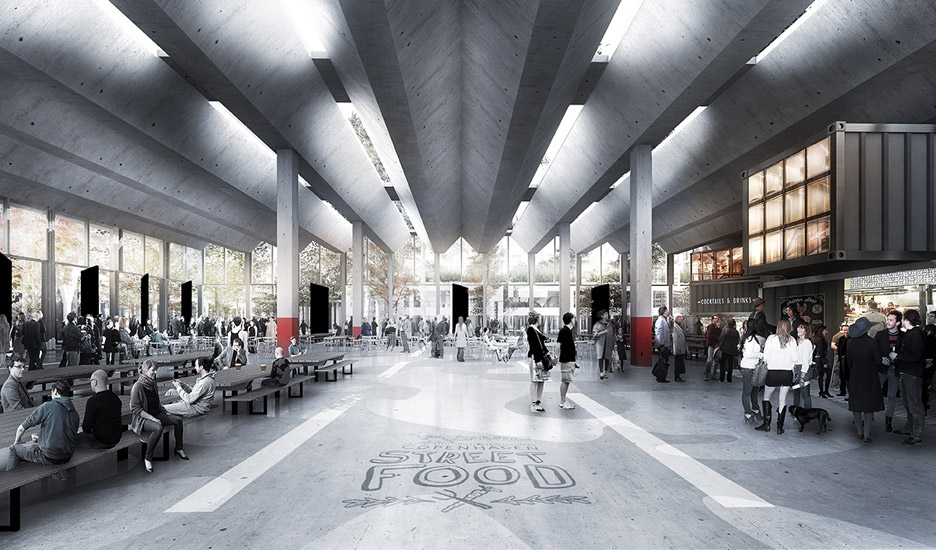
"Our vision for the island's future is to create a place that celebrates the city's culture and the Copenhagen way of life," said COBE's creative director Dan Stubbergaard.
"It was important for us that Christiansholm also in future will be a first class example of Copenhagen's generous urban living that can attract tourists and visitors, at the same time has a strong local presence."
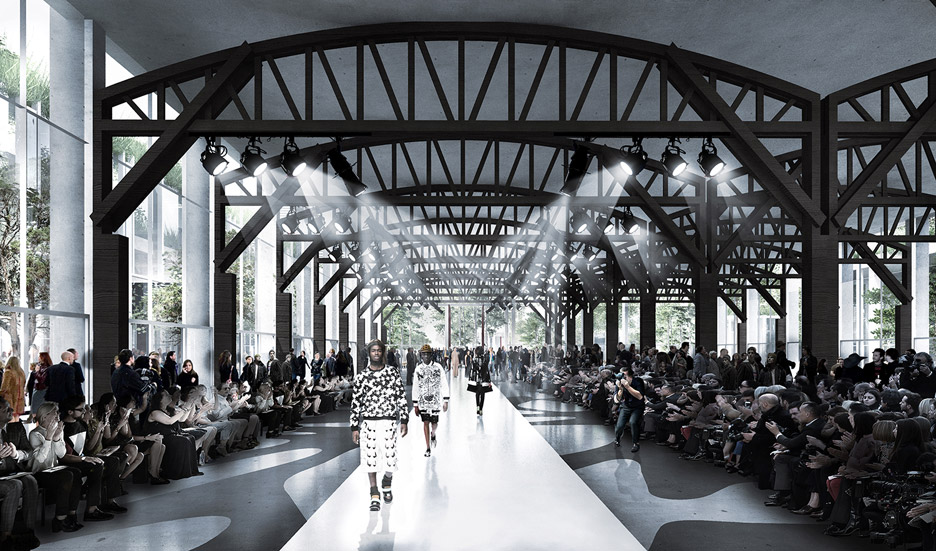
Christiansholm is located next to the Opera House and the Royal Danish Playhouse but, despite its prime location, the island has remained undeveloped. The island's owner, CPH City & Port Development, organised an invited competition to redevelop the area in April last year.
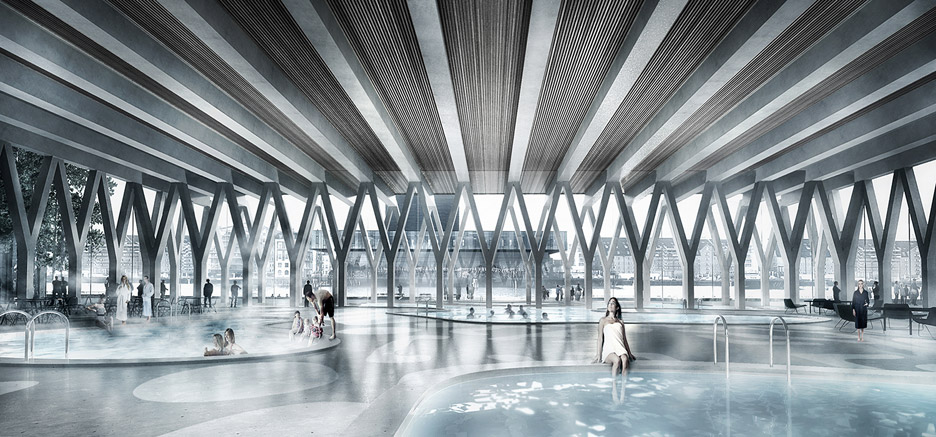
The island is currently home to Copenhagen's creative industries, including COBE's offices. The firm is undecided on whether it will relocate when the redevelopment commences in 2018.
"With its central location and significant neighbours Christiansholm is a place that very much puts us under an obligation," said Stubbergaard. "COBE has been working with architecture in Copenhagen for the last decade, and Christiansholm is a particularly important place for us, having our studio on the island."
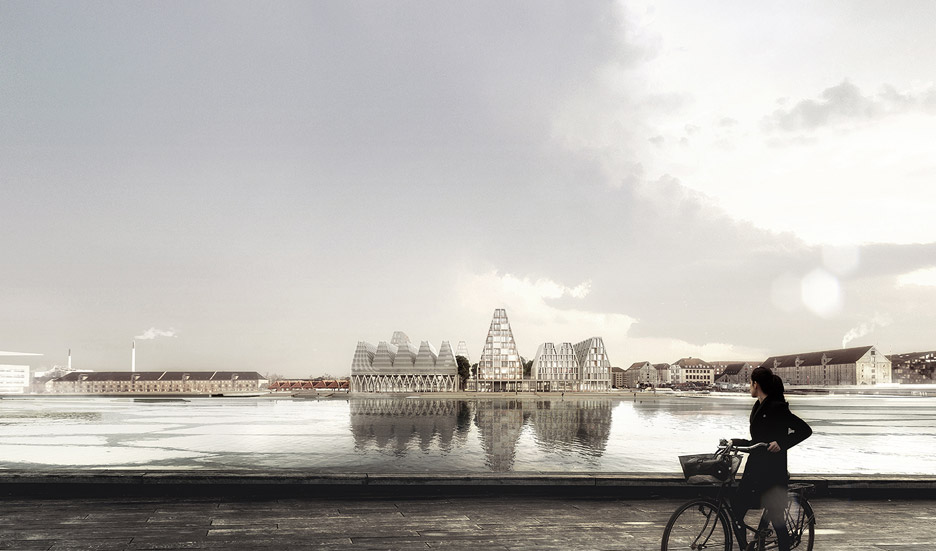
"With the winning proposal we have taken a big step forward in the development of Christiansholm, which is the crown jewel of the inner harbour with its central location right across from the Royal Danish Playhouse," said CPH City & Port Development CEO Jens Kramer Mikkelsen.
The Danish firm will work with CPH City & Port Development, the City of Copenhagen and developer CØ p/s to develop the winning proposal for Christiansholm island in the coming months.
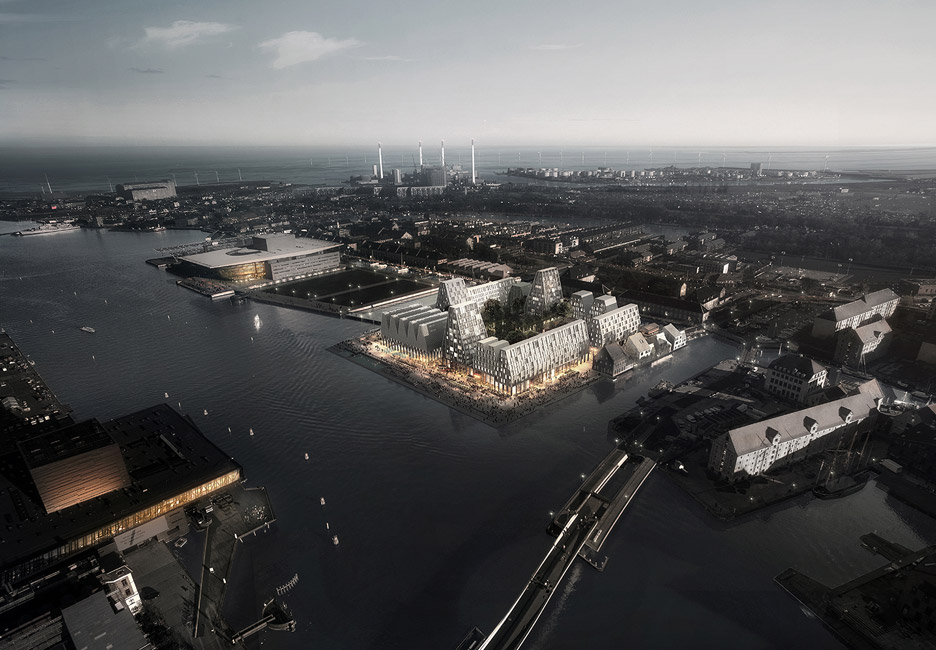
COBE recently completed a kindergarten in Copenhagen that is based on children's drawings of houses, and is working on plans to convert the area around the Bella Centre – home to design fair NorthModern – into a year-round creative hub.
Renderings are courtesy of COBE and Luxigon.
Project credits:
Client: CPH City & Port Development Architect: COBE
Landscape architect: Inside Outside
Traffic engineer: Via Tra k
Climate engineer: Transsolar

