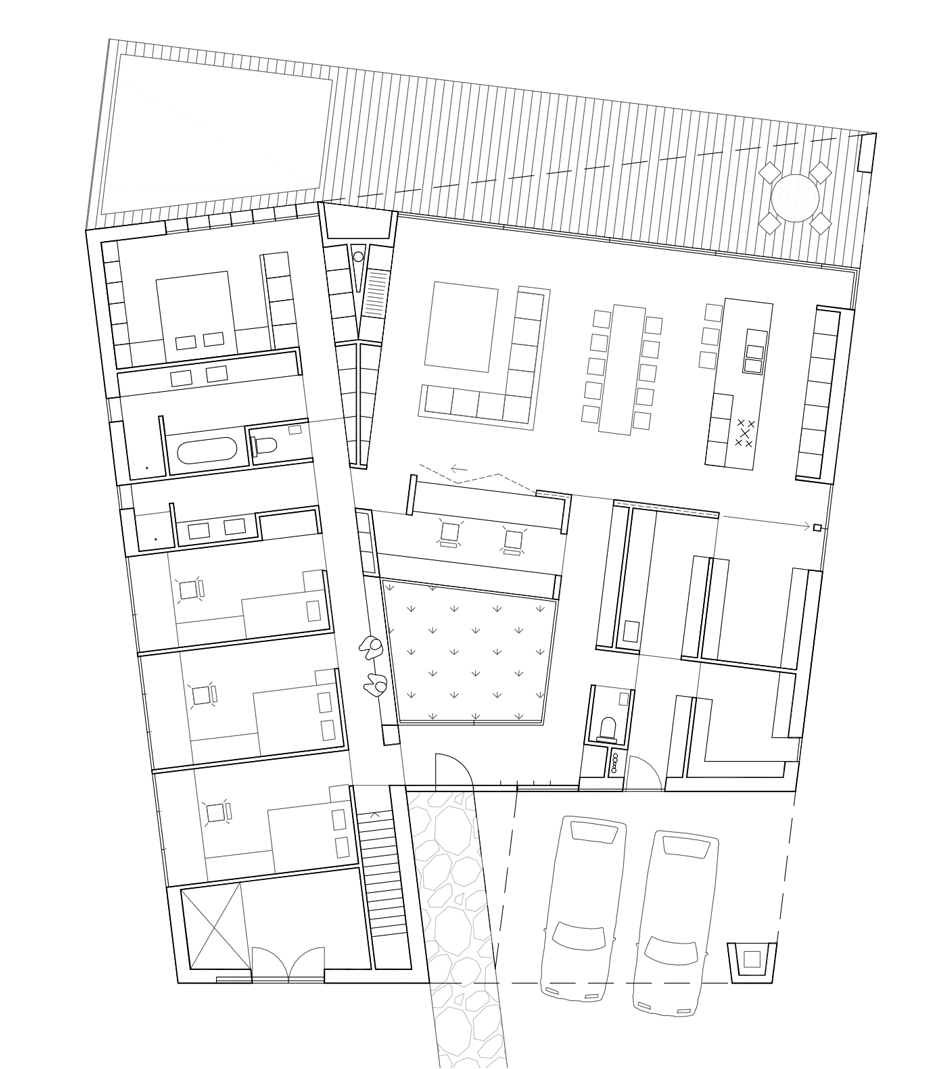Wim Heylen's brick and concrete bungalow references traditional countryside cottages
The brick walls of this single-storey house in the Belgian town of Nazareth are interrupted by a series of floor-to-ceiling windows and a recessed opening used for storing logs (+ slideshow).
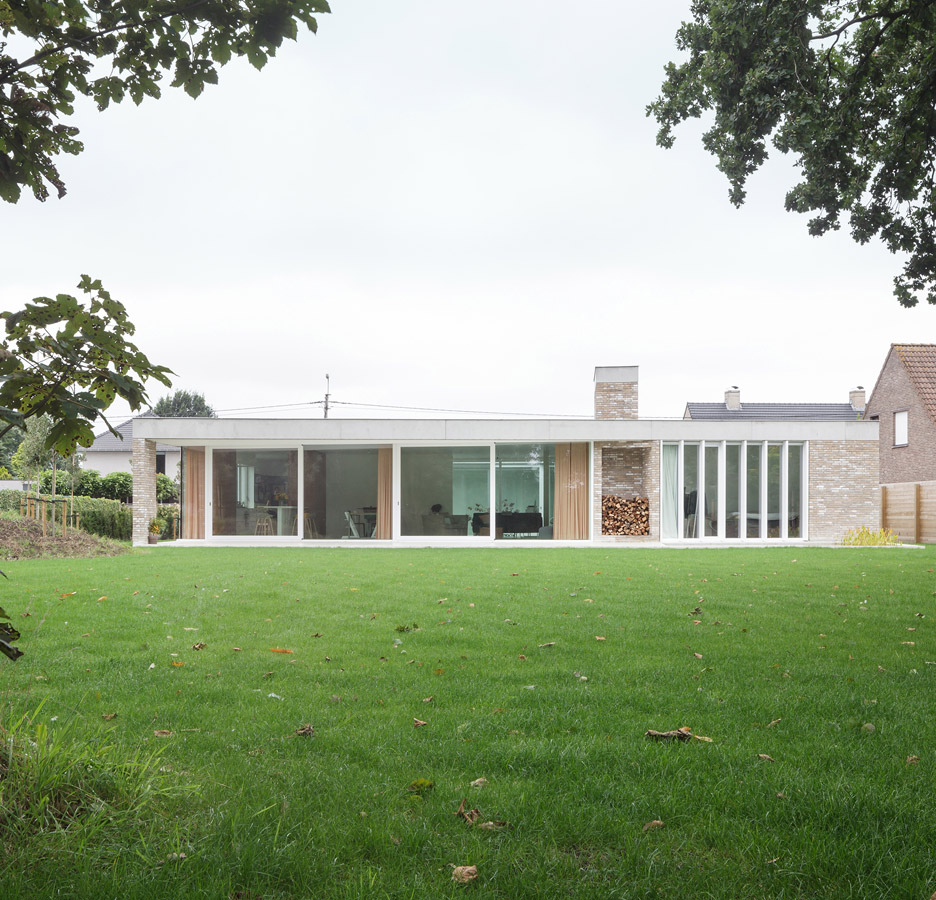
Ghent-based architect Wim Heylen designed the CW House for a large plot. The site extends from the built area at the front towards a wooded area at the far end of the garden.
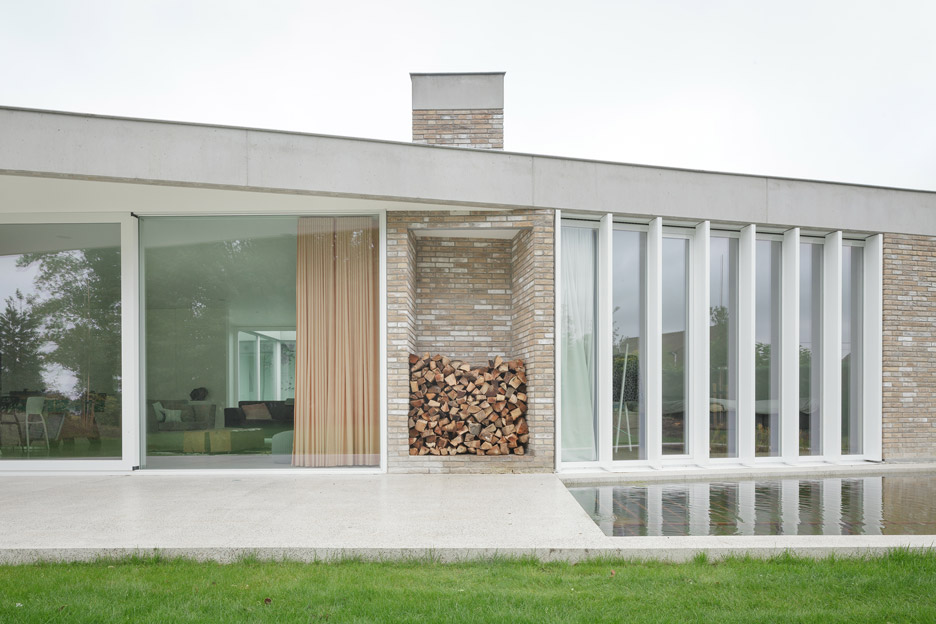
The bungalow's straightforward form and muted material palette, combined with the natural setting, help to distance the building from its suburban surroundings and recall the aesthetic of a rural retreat.
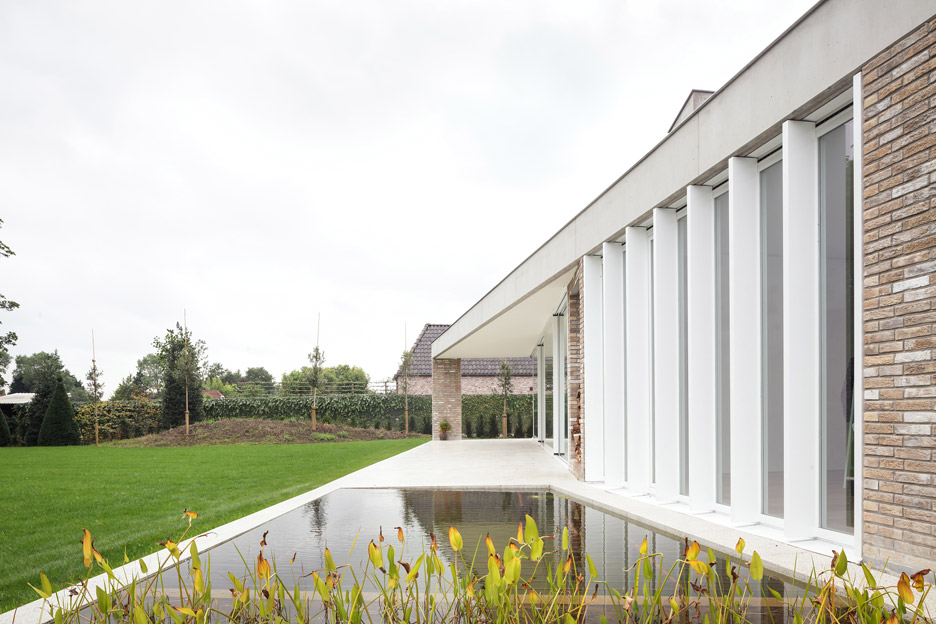
"Seen from the back, the bungalow evokes the atmosphere of a vacation house from times gone by," suggested Heylen in a statement, "with its canopy, chimney and even a place to stack the woodblocks for the fireplace."
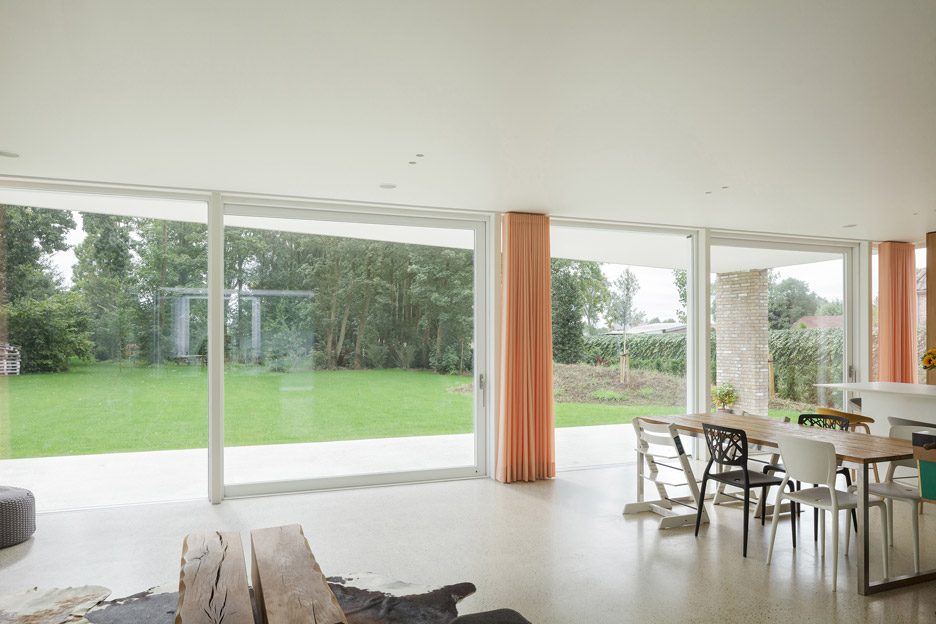
The house's angular plan follows the plot's lateral boundaries and opens up towards the view at the back. It also takes into account the movement of the sun, ensuring sunlight reaches the rooms where it is needed most at different times of day.
"The living areas are perpendicular to the west boundary, with openings catching the evening sun," said Heylen, "while the sleeping areas are perpendicular to the east boundary letting the morning light in."
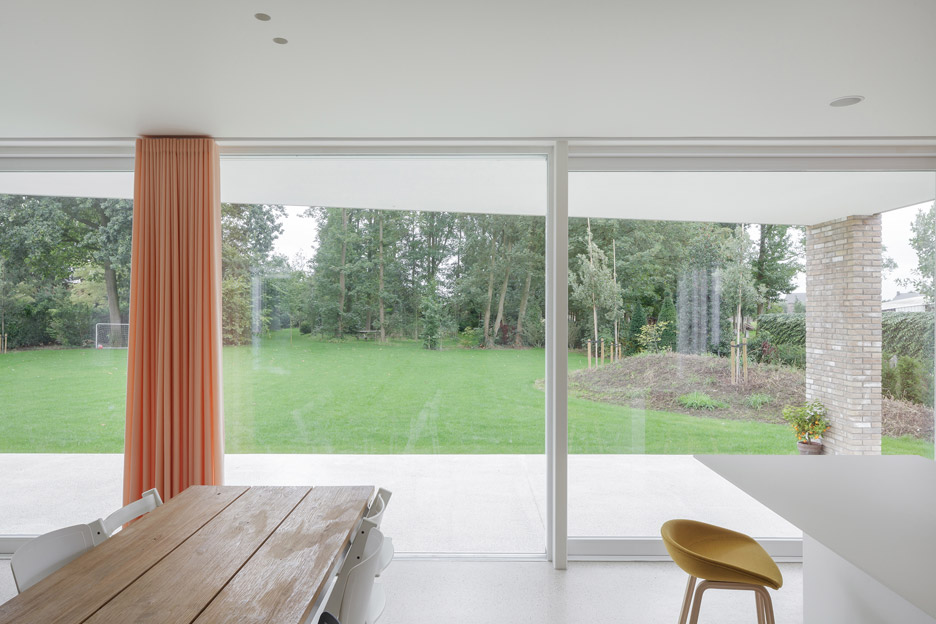
A material palette of bricks, concrete, wood, glass and aluminium contributes to a simple and low-key aesthetic, particularly when viewed from the street.
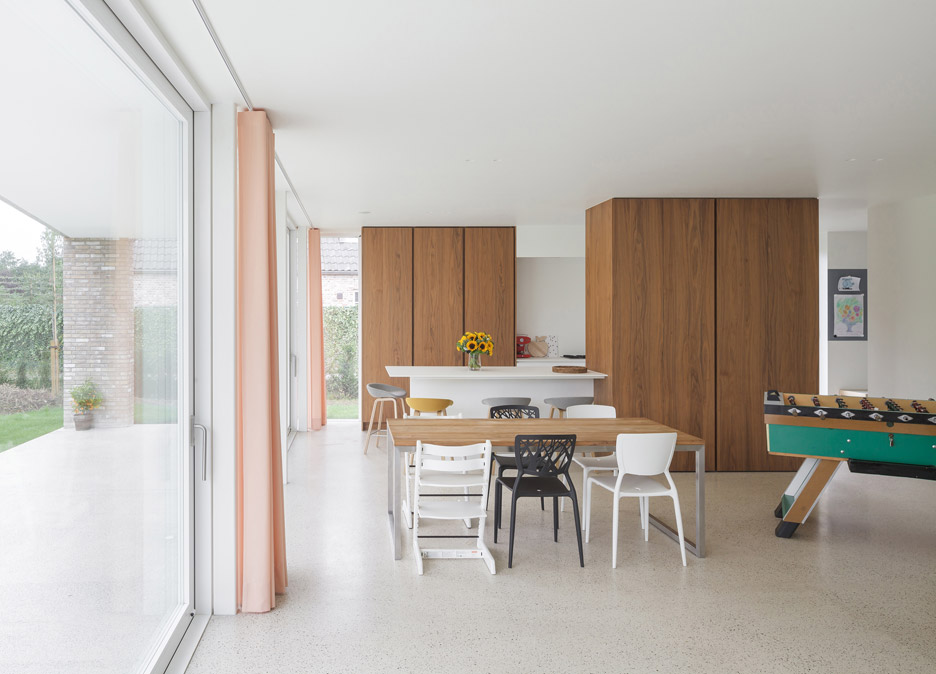
"The choice was made not to compete with the other typologies and architectural styles of the neighbouring buildings," the architect added, "but to create a discrete one-storey house referring to a former demolished construction built on the plot."
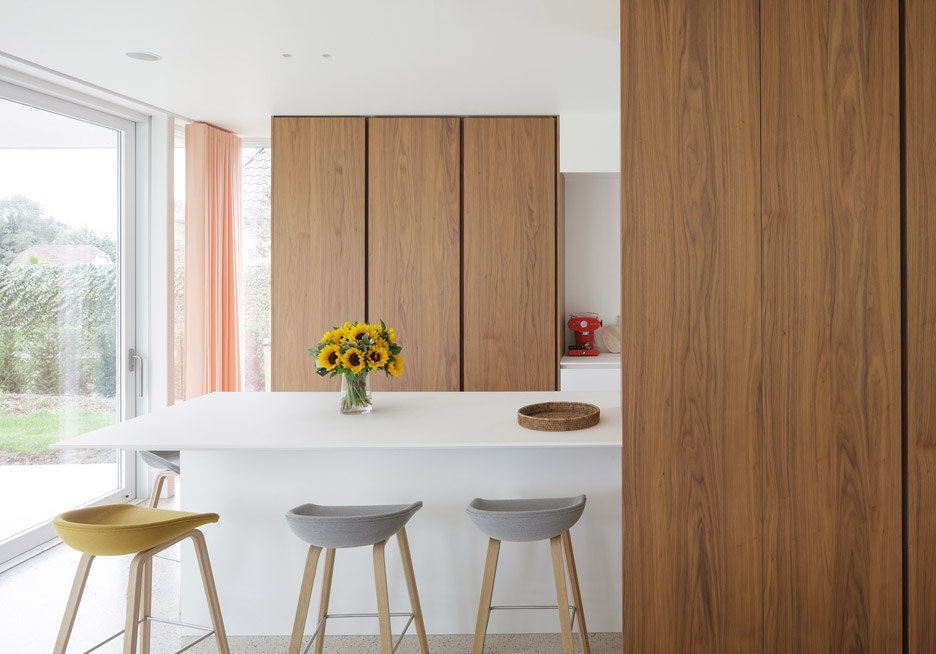
A large void in the street-facing elevation forms a car port in front of the entrance. A triangular slit in the monolithic concrete roof marks the approach to the entrance and provides a glimpse of the treetops beyond.
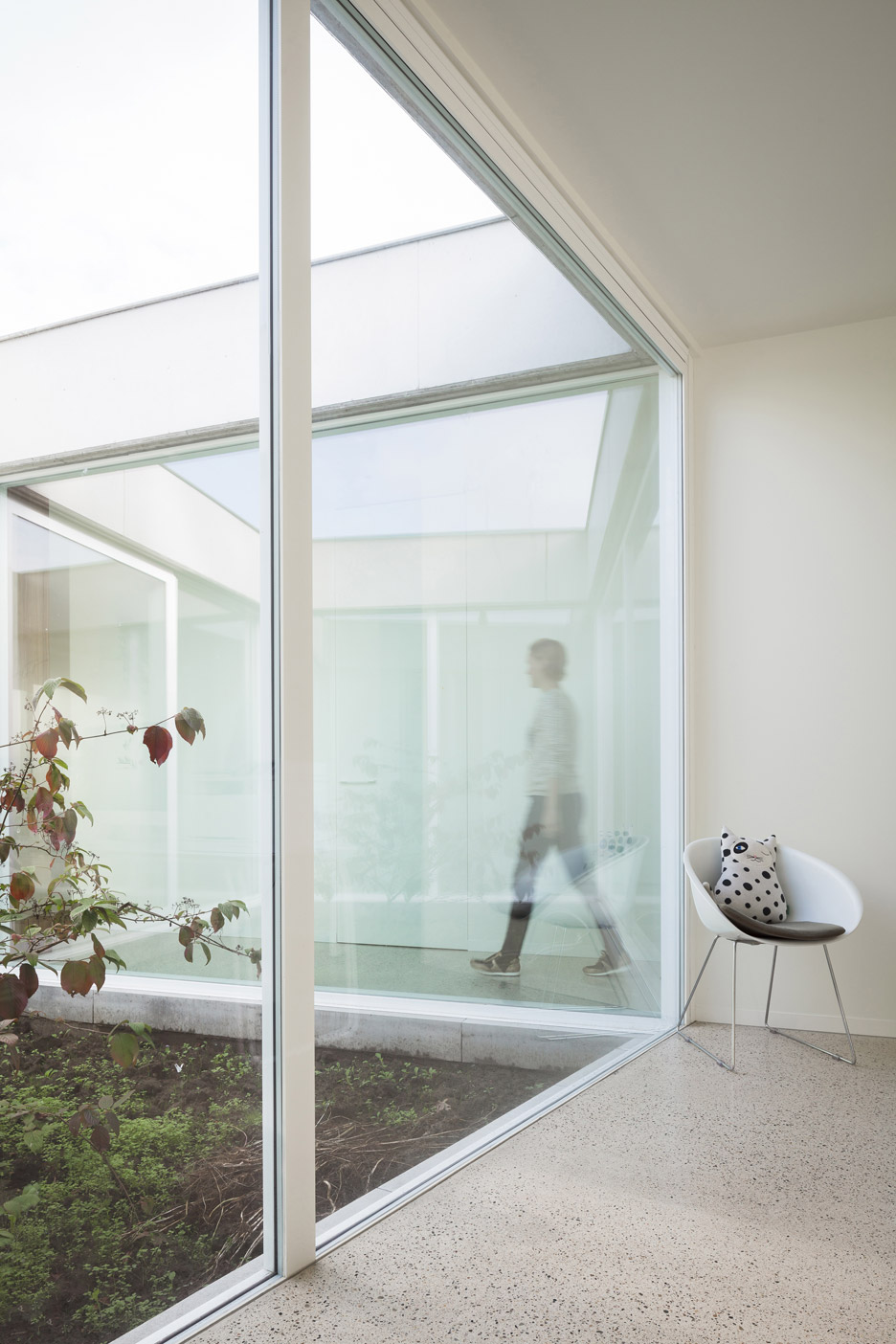
To the east of the entrance, the bedroom block extends along the full length of the building, culminating in a master suite that looks out onto a pond and the garden beyond through an aluminium screen.
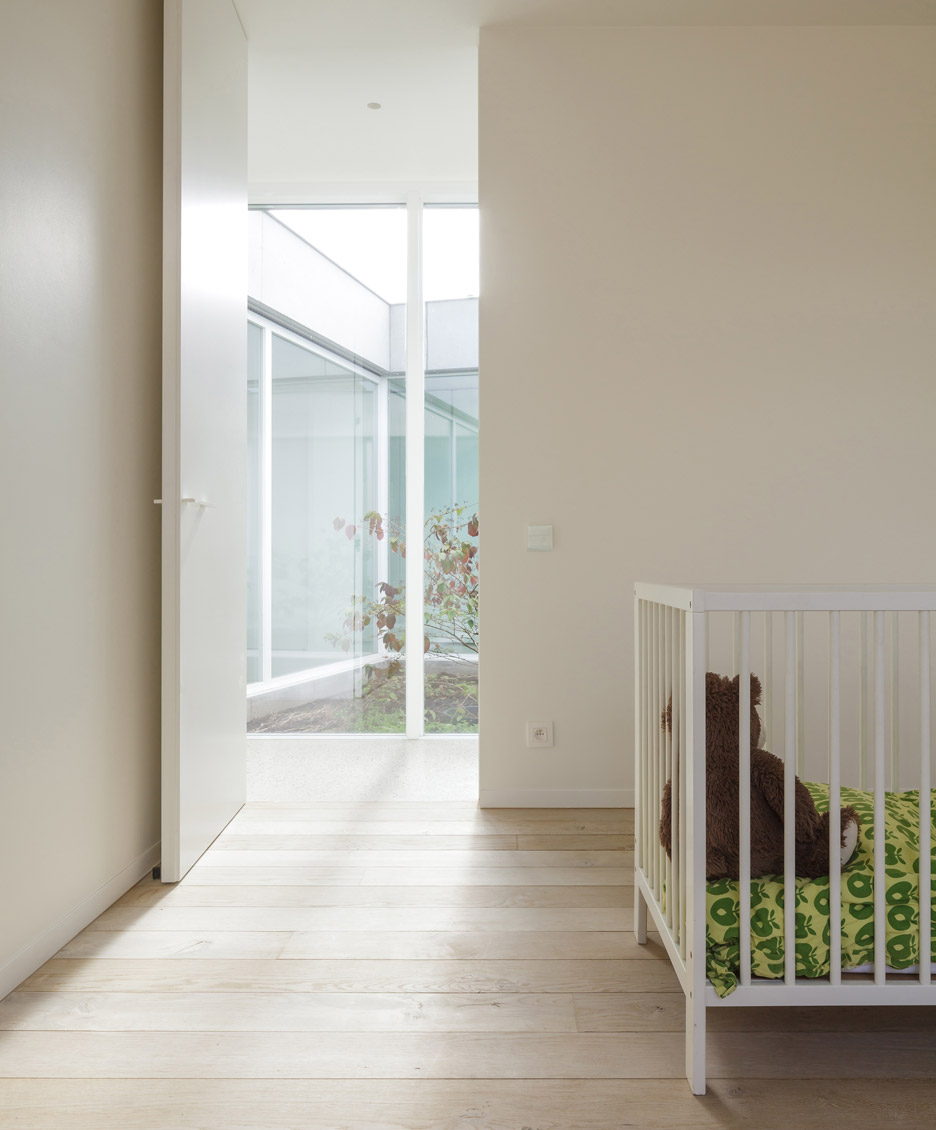
A glazed courtyard immediately inside the entrance is flanked on the opposite side by a home office and by corridors along on its other edges.
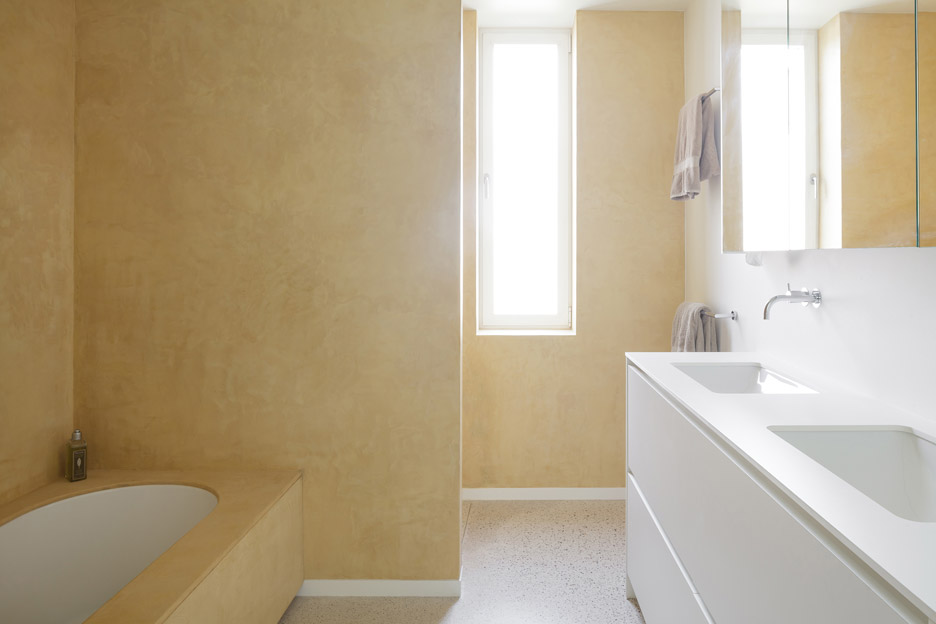
The rear wall of the living, kitchen and dining area is fully glazed and opens onto a patio sheltered beneath a triangular section of the roof. The form of the concrete awning offers the most shade when the sun is at its highest point.
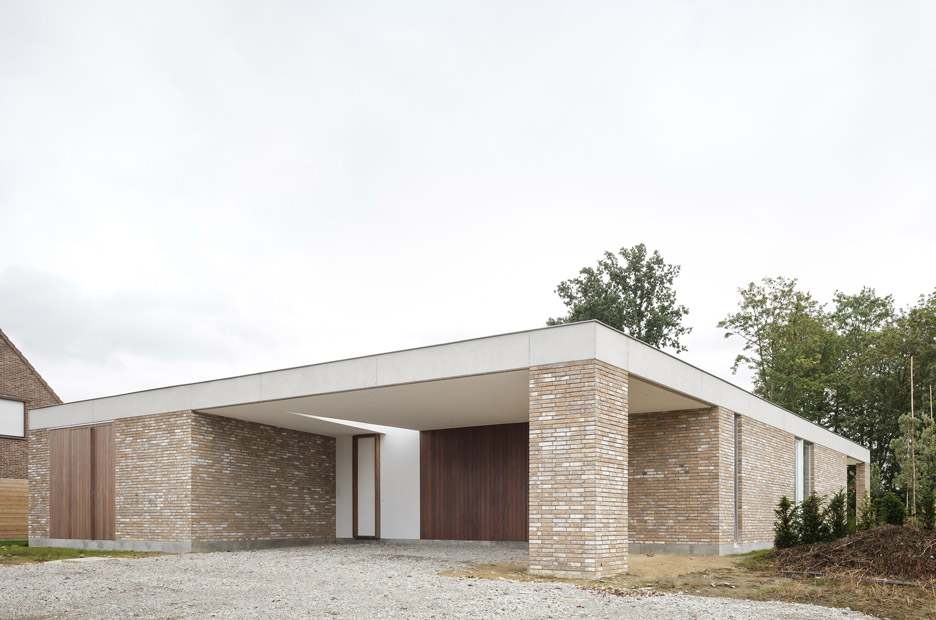
At the point where the bedroom block and living areas meet, the facades angle away from one another to ensure each directs views towards the garden whilst retaining a degree of privacy.
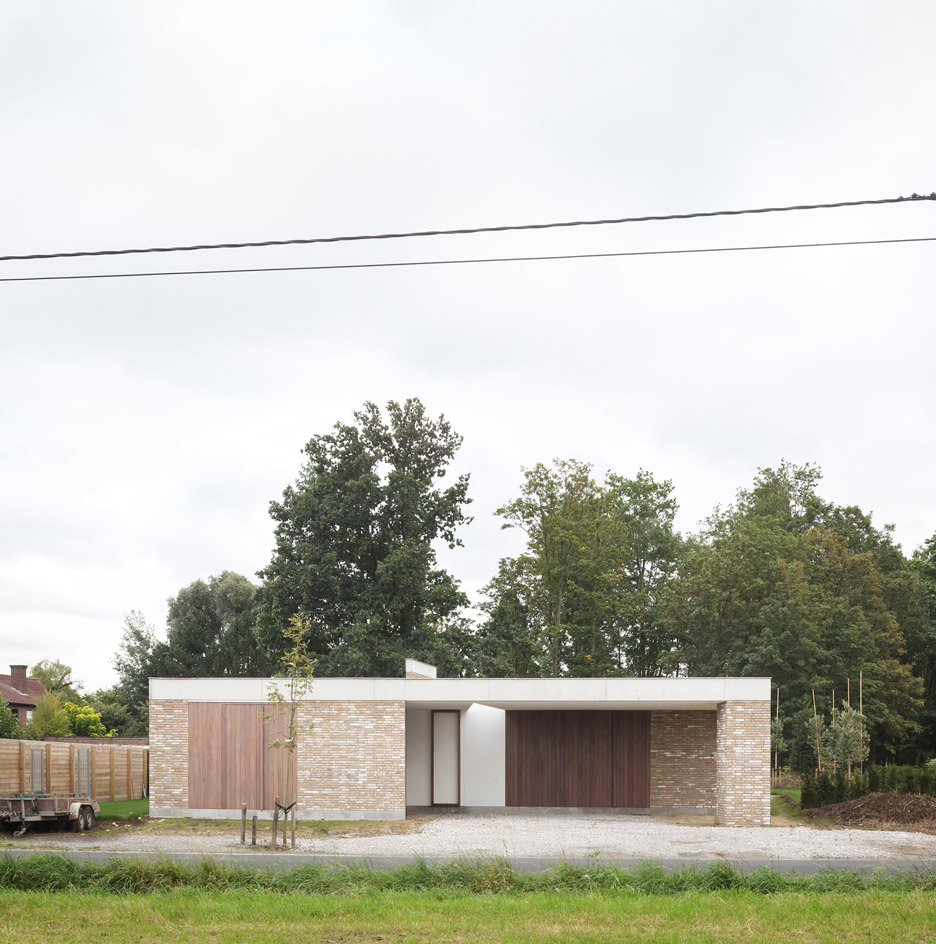
A triangular volume between these areas accommodates a wardrobe facing the bedrooms on one side and a fireplace in the lounge on the other.
Photography is by Stijn Bollaert.
