BIG designs "Habitat 2.0" for Toronto
Bjarke Ingels' firm has unveiled designs for a major residential development in downtown Toronto, reminiscent of the experimental housing complex built by Moshe Safdie in the 1960s (+ slideshow).
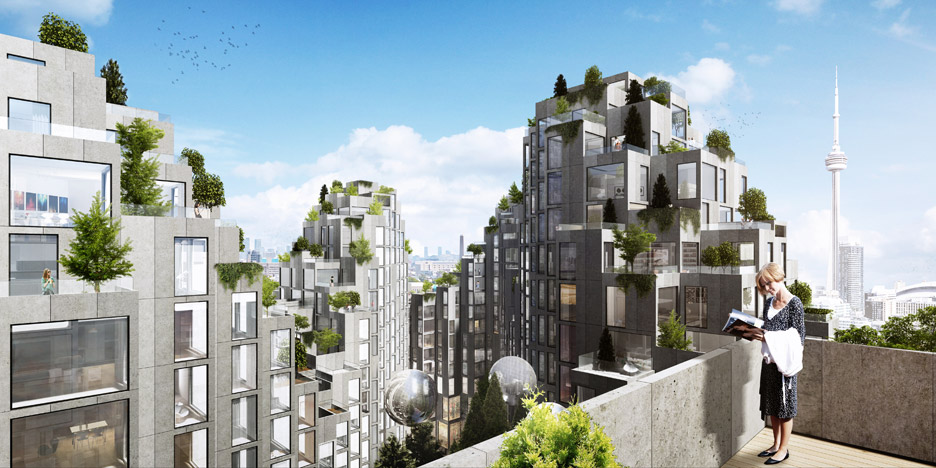
Proposed for a site between King Street West and Wellington Street, the BIG-designed development includes 500 apartments contained within a pixelated-looking block that rises and falls to create five peaks.
It is this modular arrangement that gives the design a similar aesthetic to Safdie's Habitat 67 – the three-dimensional landscape of 354 stacked concrete "boxes" built for the Montreal Expo of 1967.
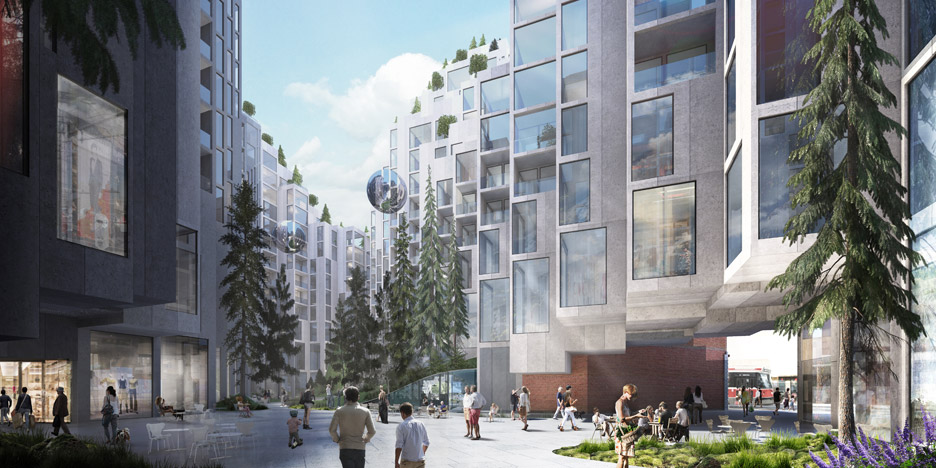
On his Instagram page, Danish architect Ingels even refers to the as-yet unnamed project as "Habitat 2.0, 50 years after Moshe Safdie, at King Street West, Toronto".
Commissioned by property developers Westbank and Allied REIT, the project will encompass approximately 725,000 square feet – which equates to around 67,000 square metres.
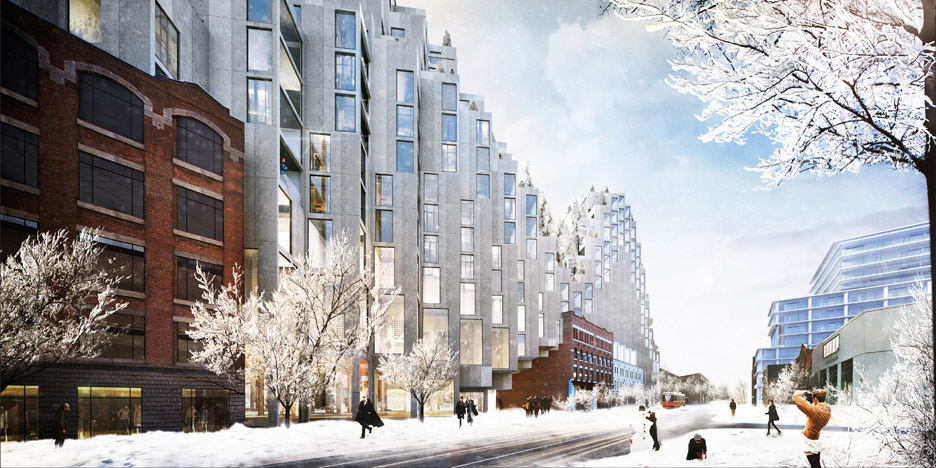
In plan, the complex will be a hollow rectangle framing a large communal courtyard for residents.
But the building mass will be broken up into cuboidal modules, each twisted by 45 degrees to create more opportunities to bring in daylight.
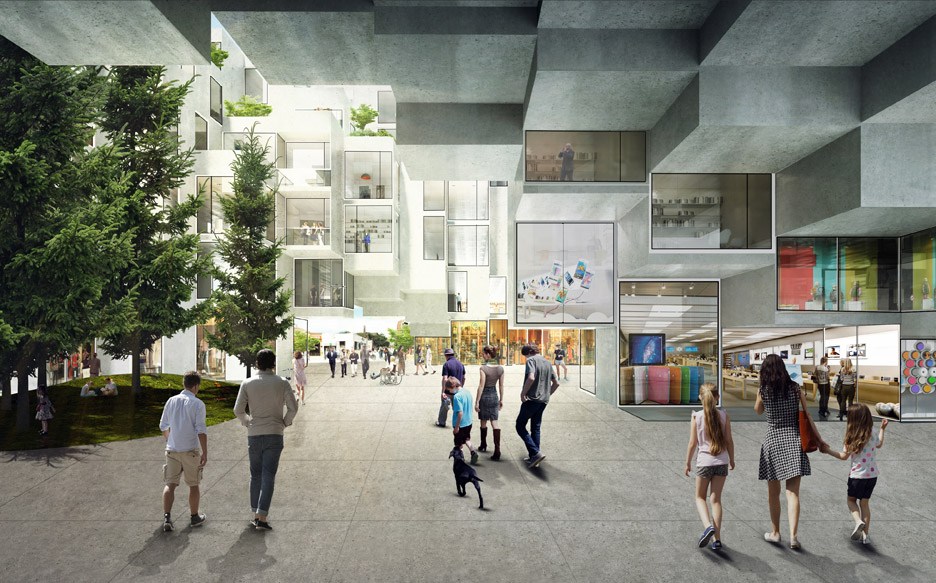
The five tower elements will each be between 15 and 17 storeys high. There will also be openings at ground level, allowing pedestrians to potentially walk through the courtyard.
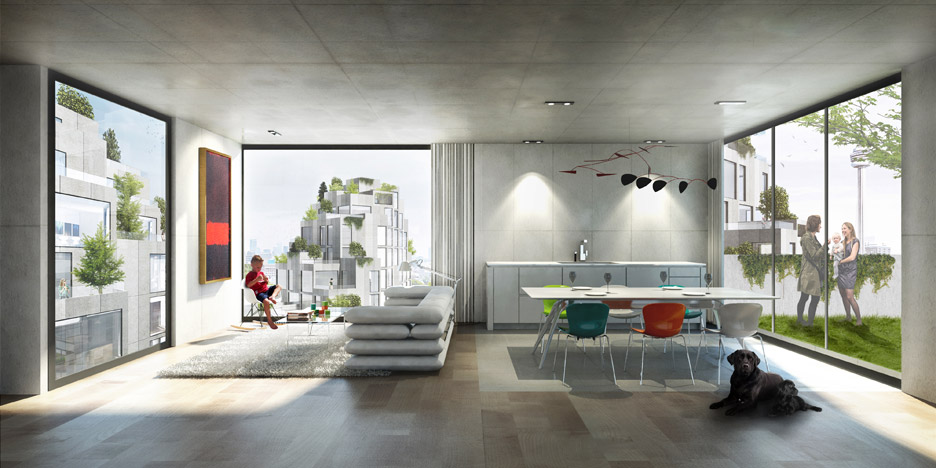
Ingels told Canadian newspaper The Globe and Mail that the effect will be akin to "a Mediterranean mountain town".
"The scale of the project is so broken down that it almost looks like a bundle of homes rather than a big new building," he said.
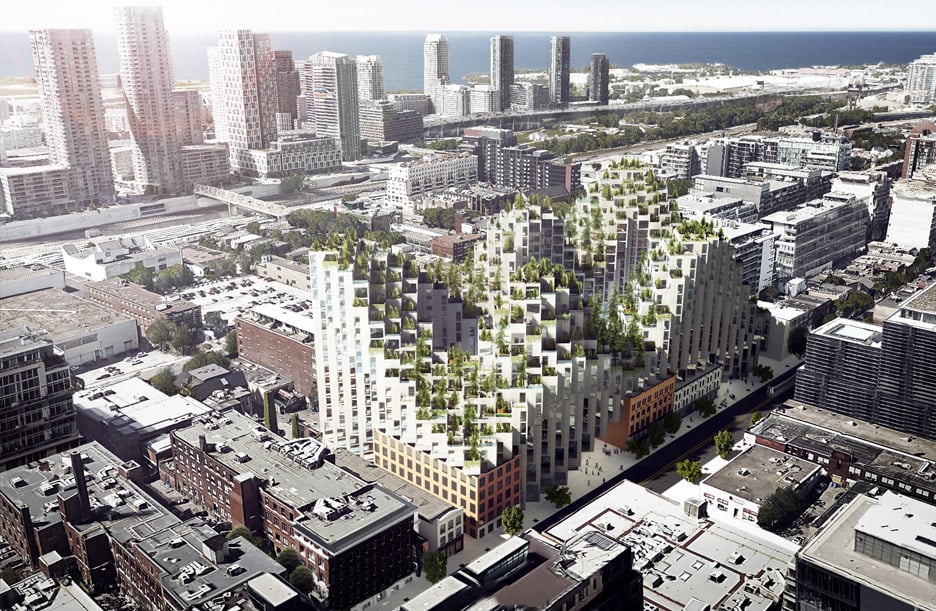
The unusual layout will create numerous different configurations for residents, and apartments will come in a variety of sizes. But most units will have private terraces, many of which will offer impressive views over the city rooftops.
Material choices have not been finalised, but the current plan is to clad the building in some kind of light stone – offering a slight contrast to the raw concrete of Habitat 67.
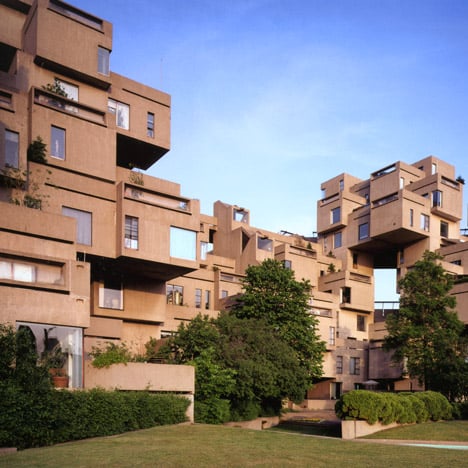
BIG's cemented its reputation as a housing design pioneer with 8 House, a Copenhagen development featuring a figure-of-eight plan, but also with its earlier Mountain Dwellings.
The King Street West project is one of several projects BIG has underway in Canada, alongside the twisted Vancouver House skyscraper and the curvaceous Telus Sky Tower in Calgary.