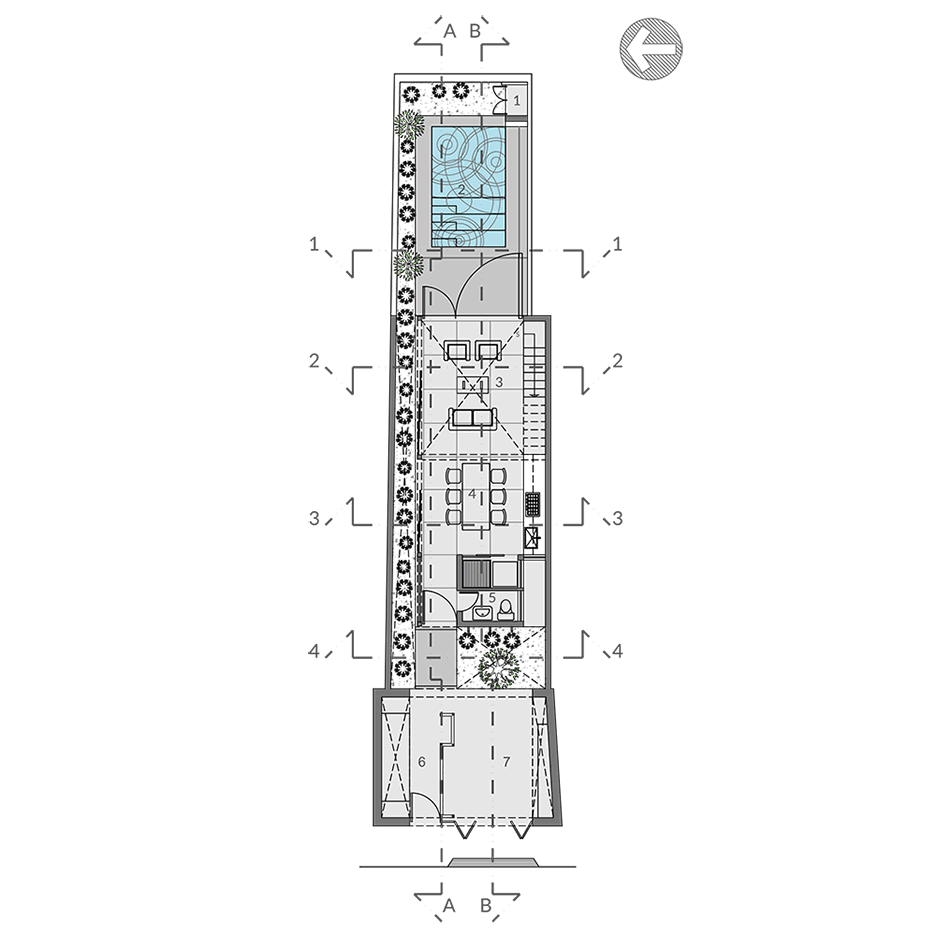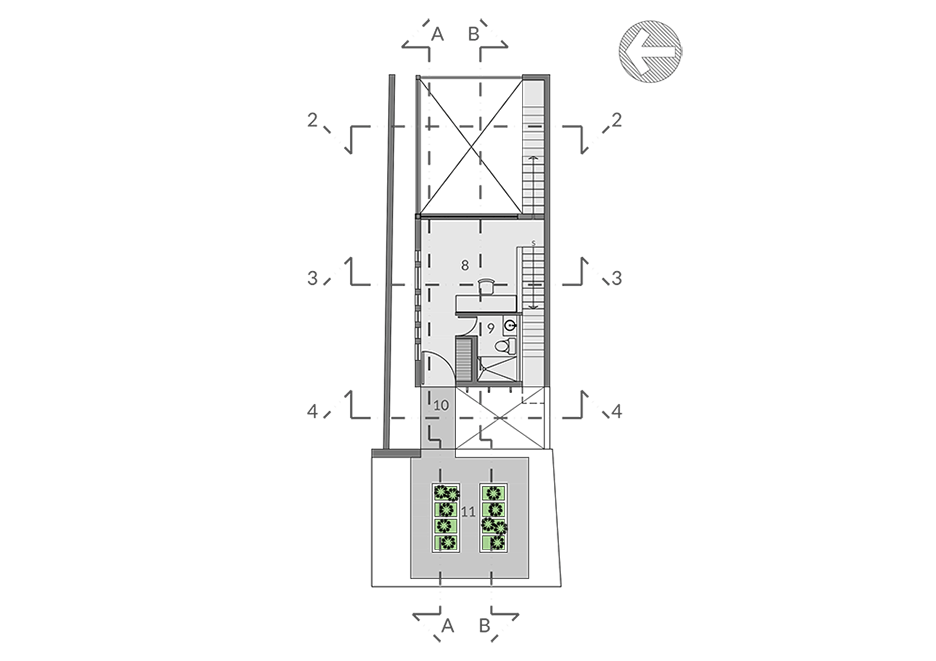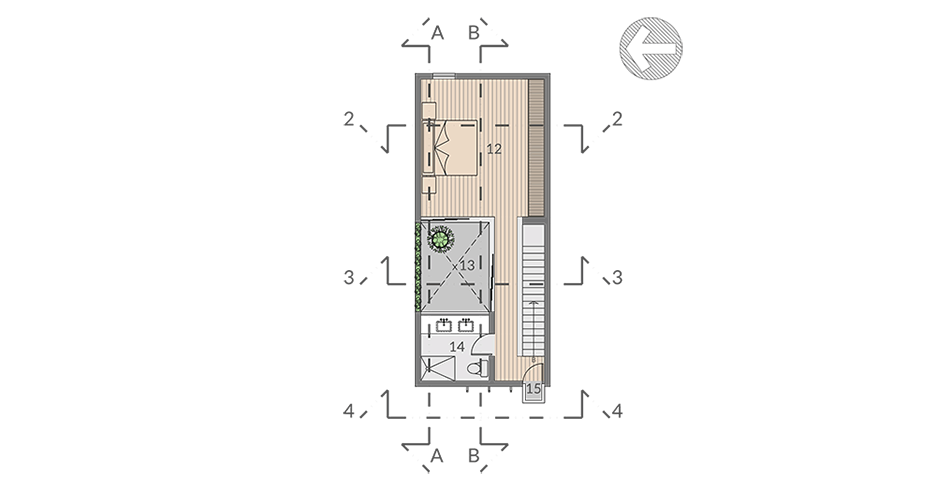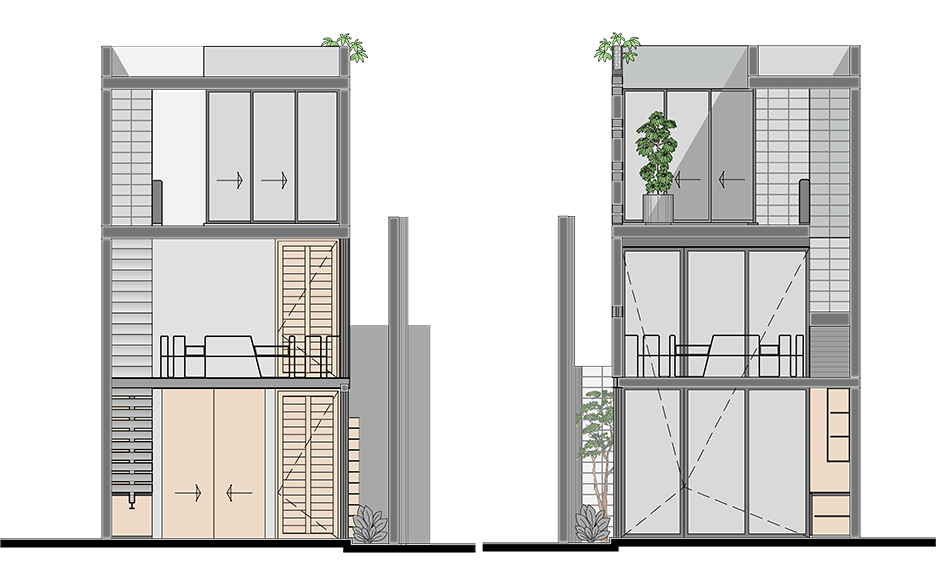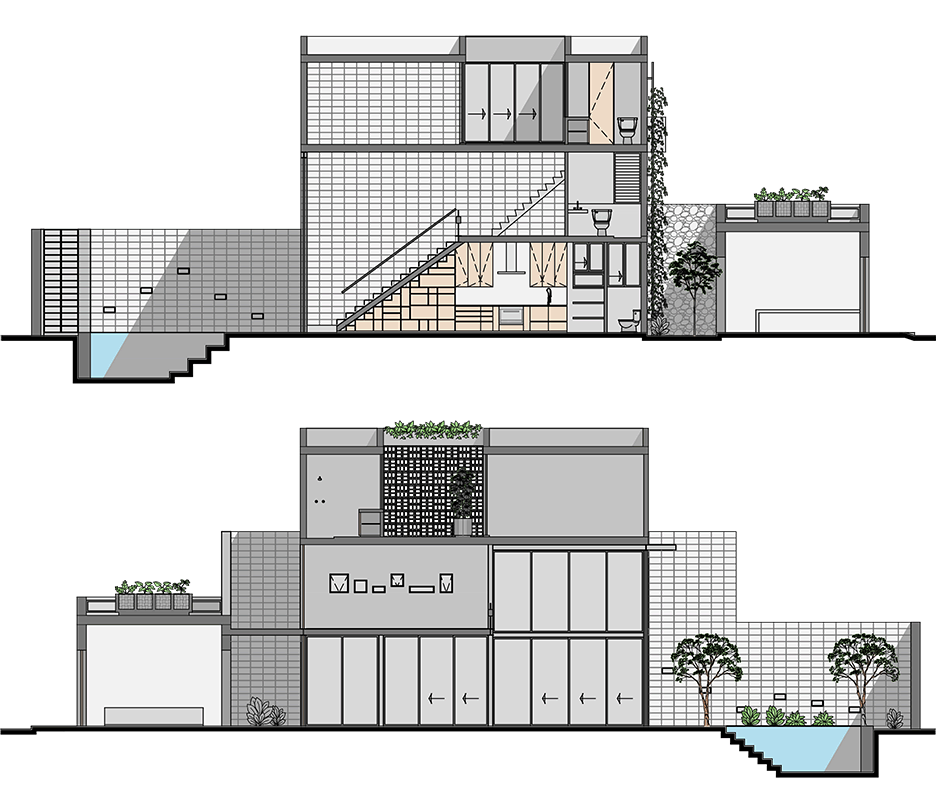Huge glass doors open Taller Estilo Arquitectura's Mexican house to a courtyard garden
A pair of giant glass doors span the rear of this house in Yucatán, Mexico, opening it to a leafy courtyard garden and shaded pool (+ slideshow).
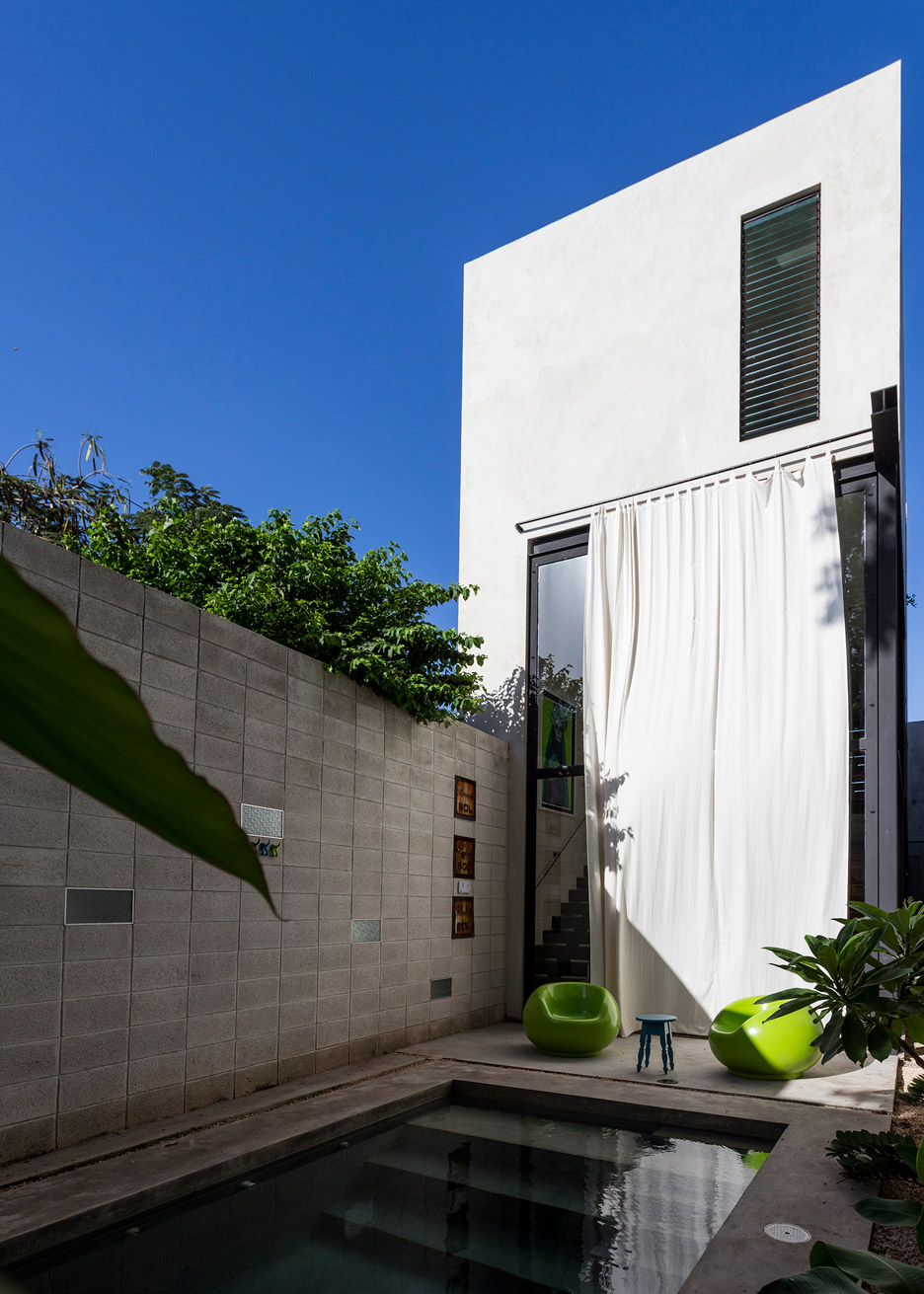
Wedged between existing buildings in the city's Santiago neighbourhood, the house fills a long but narrow plot measuring 6.5 metres by 27.5 metres.
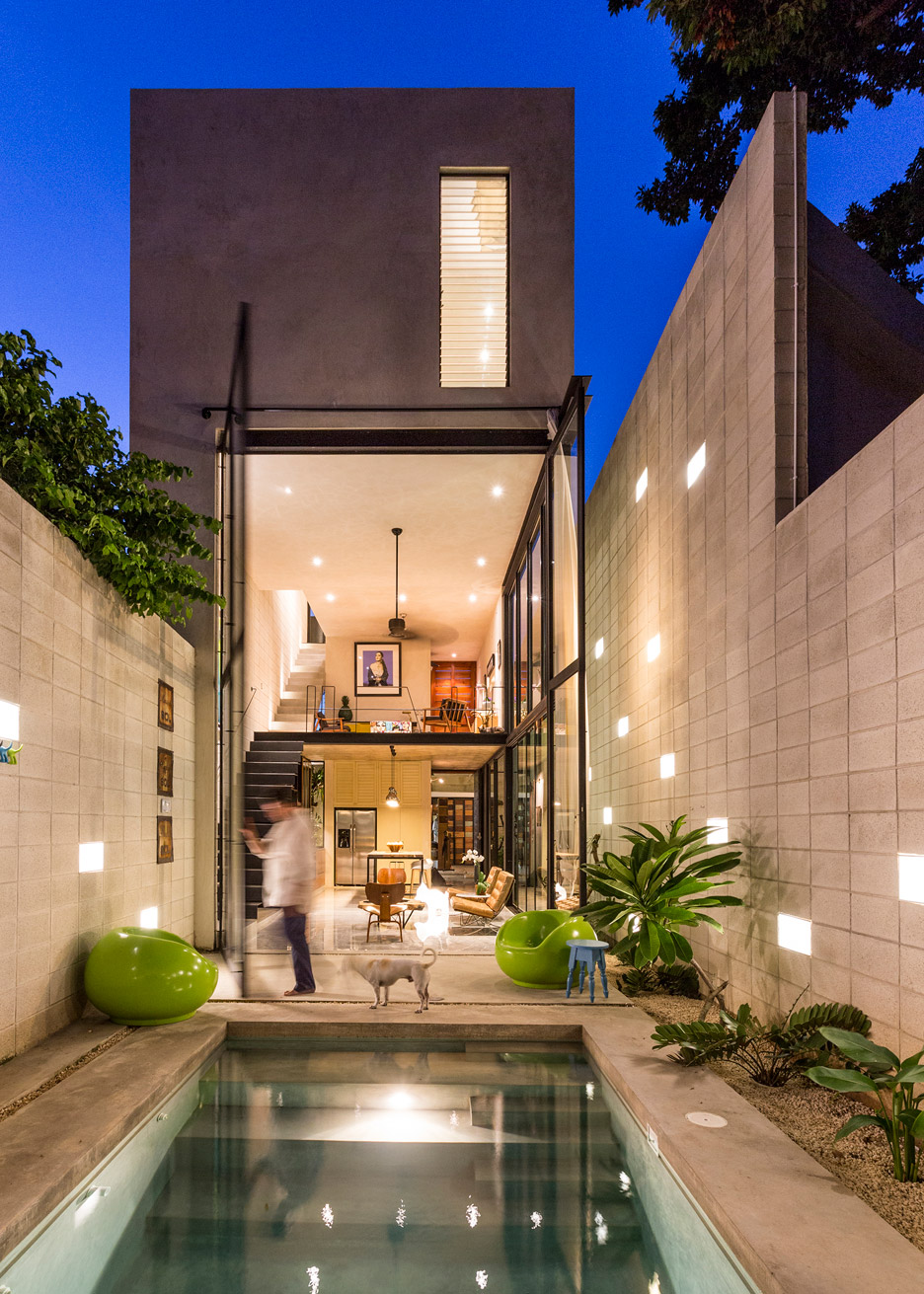
To alleviate issues of naturally lighting and cross ventilating the deep building, the local architects built up layers of sliding glazing, planting and cement block walls to provide a buffer against the hot climate.
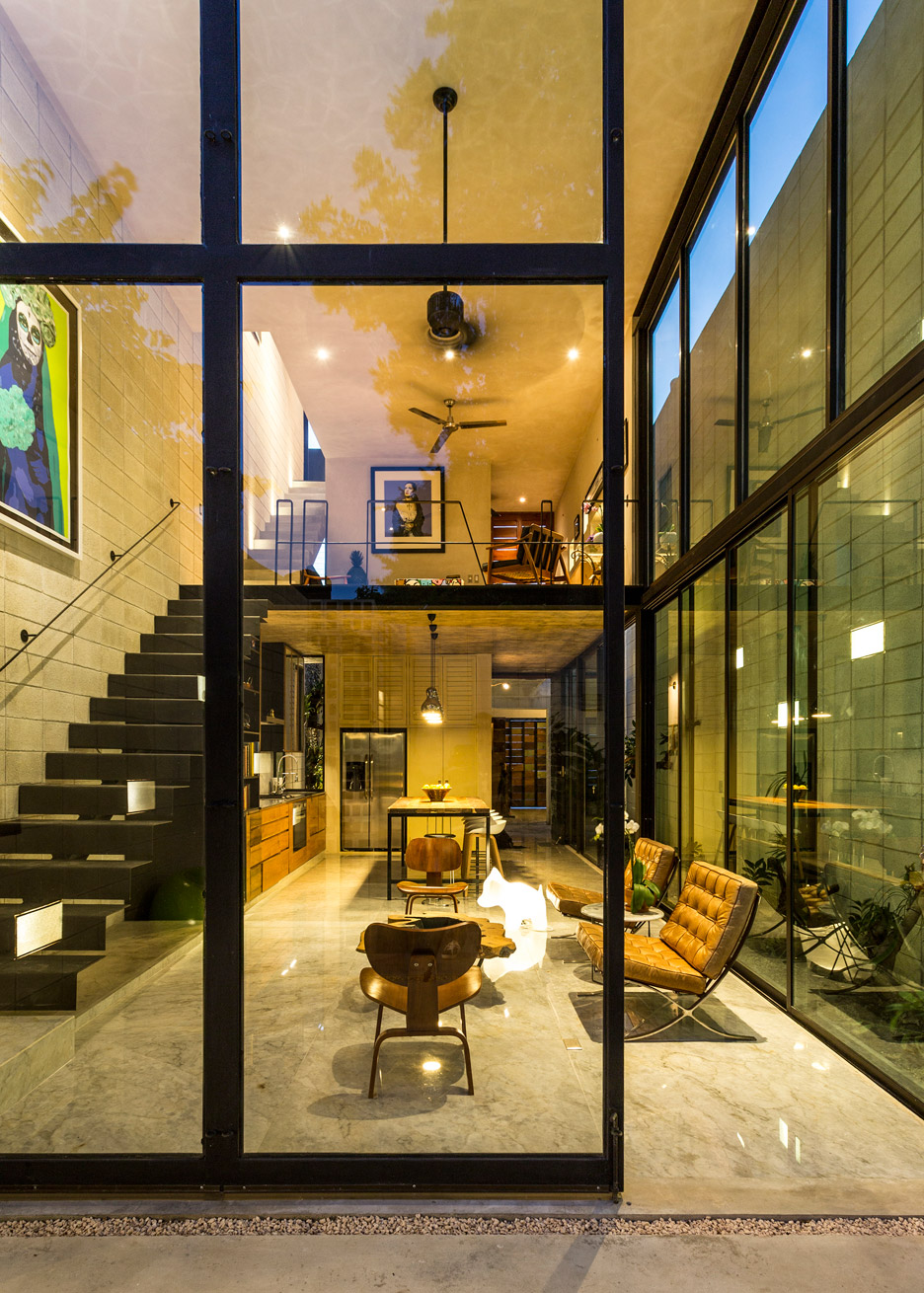
They devised a set of glass doors to open the whole of the rear of the house to a walled garden and pool, and added an "air chimney" to the side of the building. This internal patio also provides a break in the largely open-plan layout, separating the living spaces at the back of the house from the garage and entrance to the front.
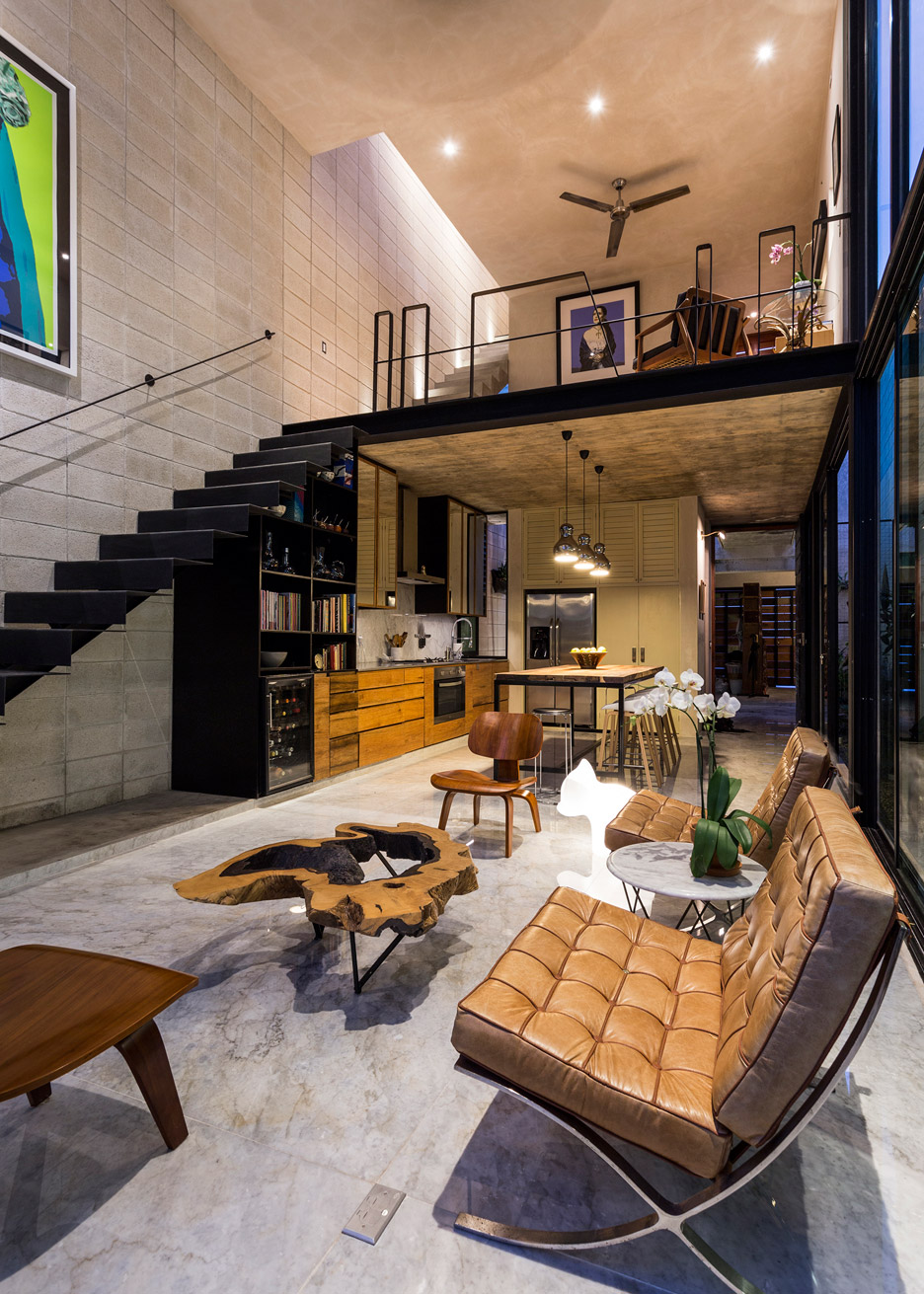
"Passive conditioning elements become an integral part of the design," said the team at Taller Estilo Arquitectura, "the pool that cools the air before entering the house, the glass wall to the east that opens or closes the space and controls the flow and the volume of air, sliding glass doors into the air chimney that creates an entrance for the natural light in the north, and a plant wall to the west to increase the thermal barrier."
The house is constructed from readily available materials – concrete, cement block and metal fittings. But rather than disguising these elements, the architects left them exposed to reveal their "intrinsic beauty", and to serve as a contrast to the trend for the use of synthetic and more innovative materials, they said.
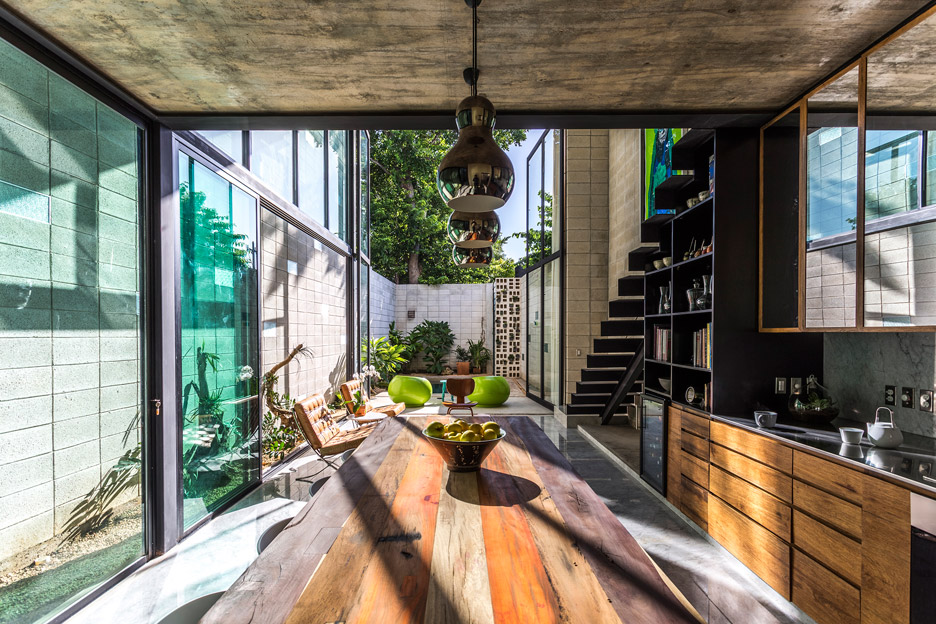
The interior is finished in a combination of raw concrete and gridded walls, made from cement blocks stacked one on top of the other.
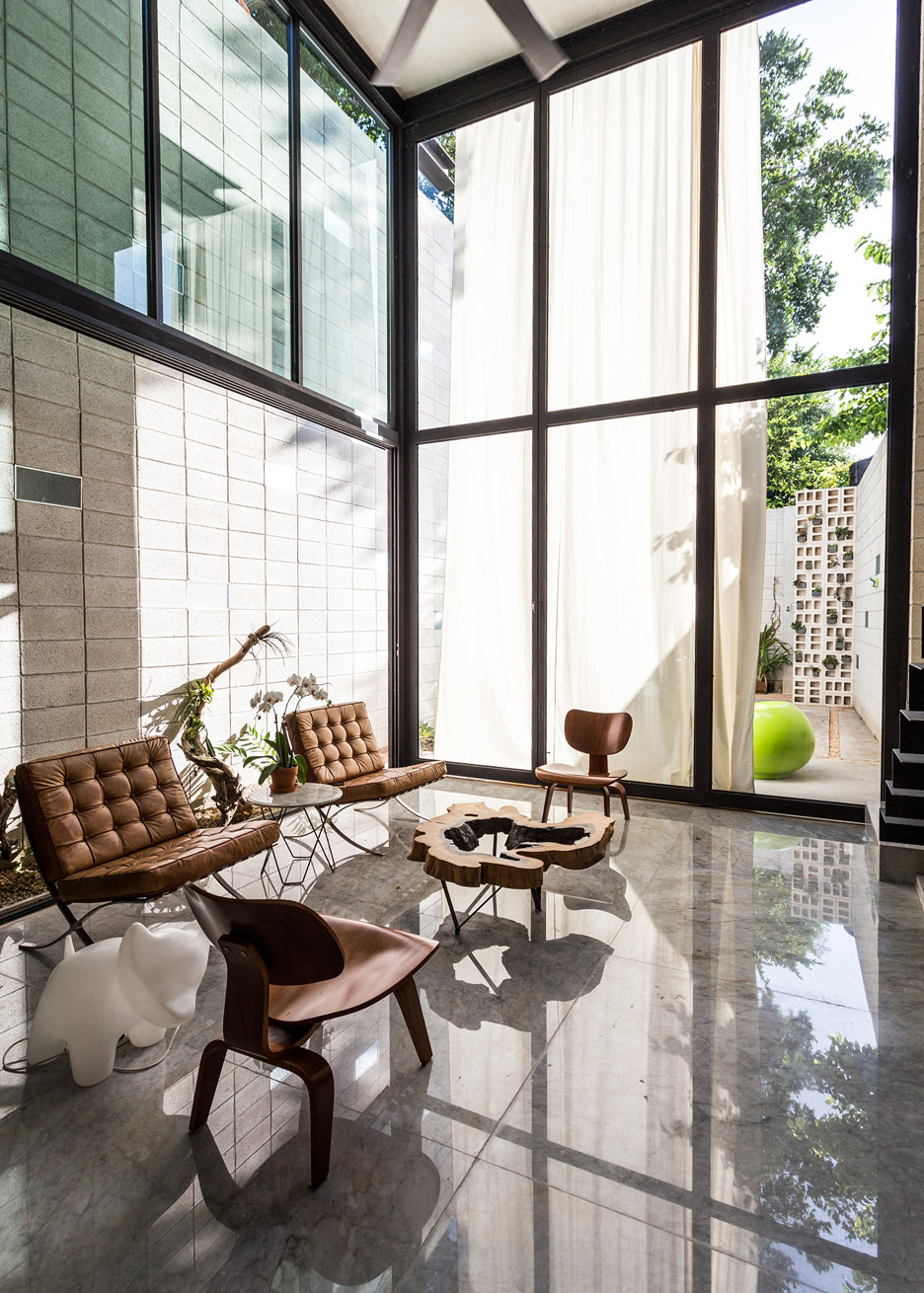
The bathrooms and the living room floor are covered in cool-grey marble, while wooden floorboards are used for the upper floor bedroom. The wooden elements are recycled mostly from old doors and are intended to add warm tones to the interior.
"The material palette is largely determined by the construction and structural elements, exposing them for the most part," said the architects, who named the project Raw House.
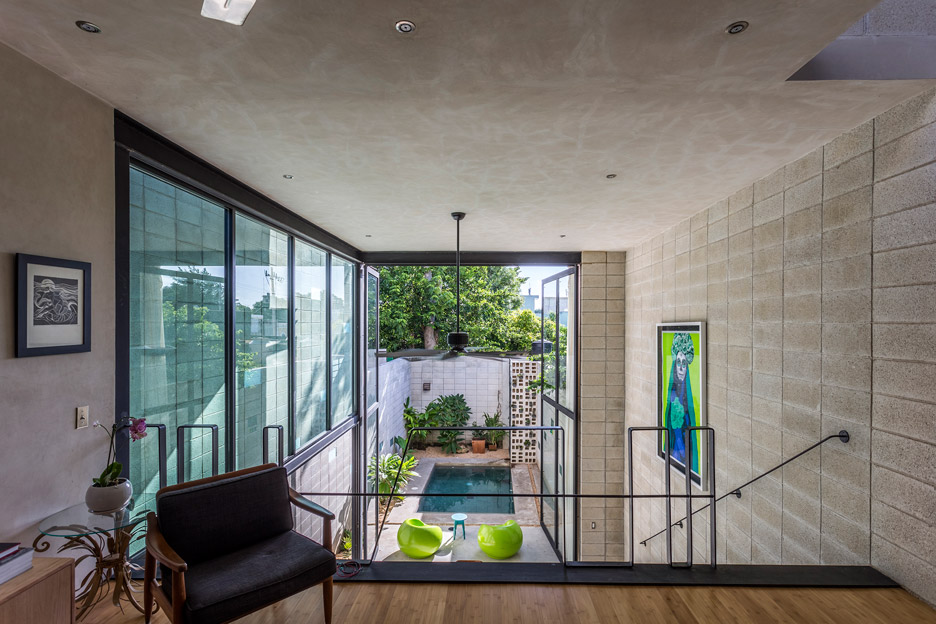
"The ordinary block wall, so common in the area, transforms itself by avoiding the overlapping and being apparent becoming the 'module' of whole design."
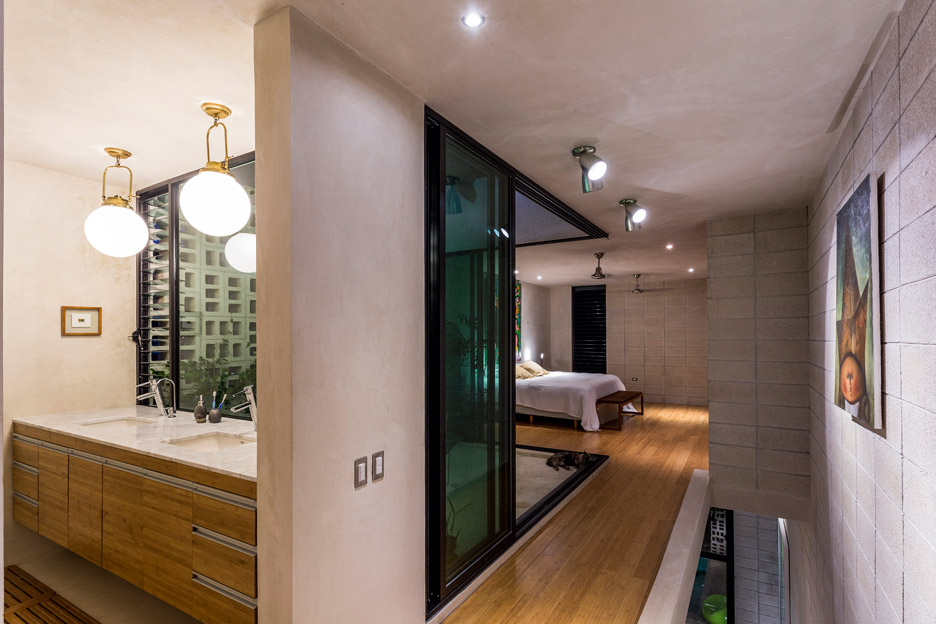
The house is arranged to place the most private areas towards the rear garden, and utilities towards the street.
At ground level, a garage and narrow entrance hall with concrete walls lead off the street. These spaces link with the air chimney before opening onto the double-height lounge and dining area beyond.
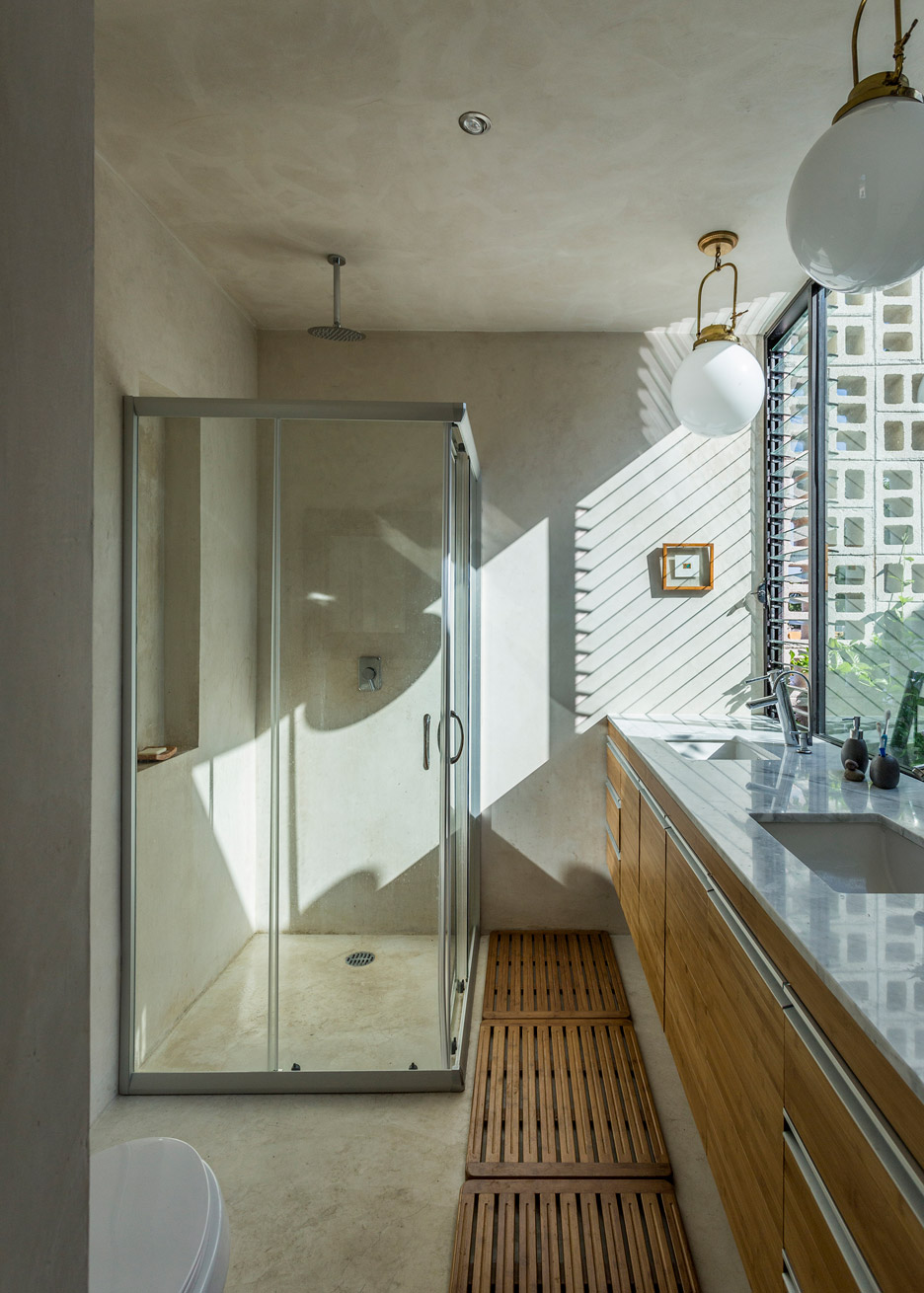
An oversized curtain can be pulled across the full-height glazing in this area to provide shade from the sun or privacy at night.
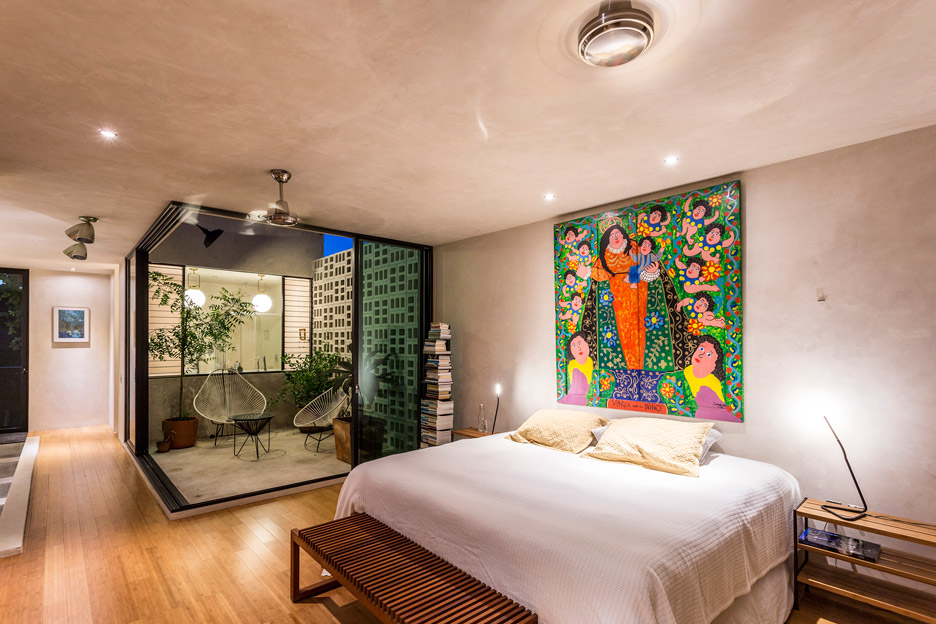
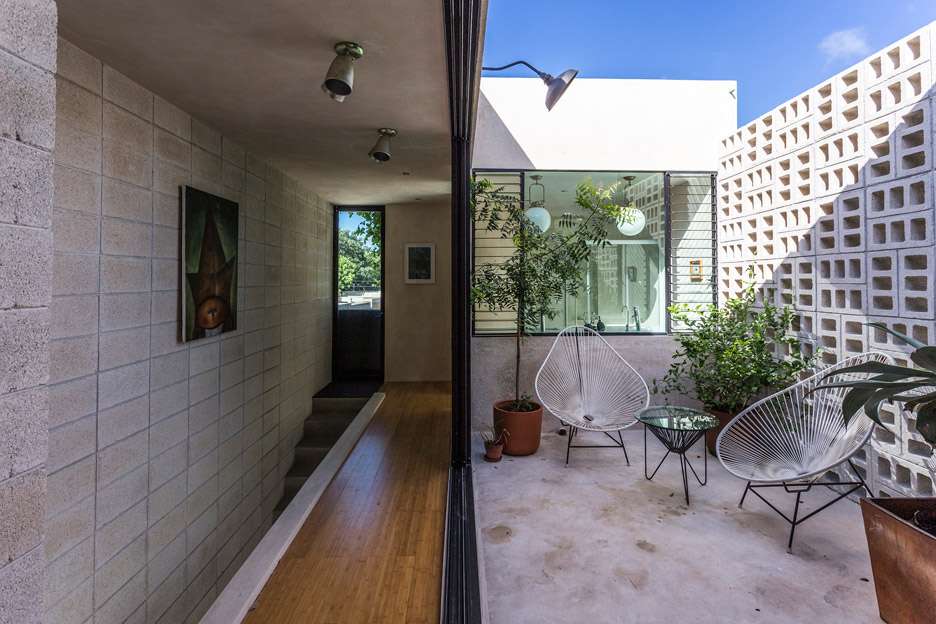
Up a flight of black metal stairs at Raw House, a mezzanine hosts a study overlooking the dining space and garden, and above that a double bedroom and bathroom are divided by an internal roof terrace.
Here, an arrangement of hollow blocks obscure outside views of the area but give the residents glimpses out across the rooftops of neighbouring buildings.
Photography is by David Cervera.
Project credits:
Architecture: Taller Estilo Arquitectura
Architects: Víctor Alejandro Cruz Domínguez, Iván Atahualpa Hernández Salazar, Luís Armando Estrada Aguilar
Collaborators: Silvia Cuitún Coronado, Pedro Manuel Quintal Ruz, Andrea Matilde Marrufo Ruiz
