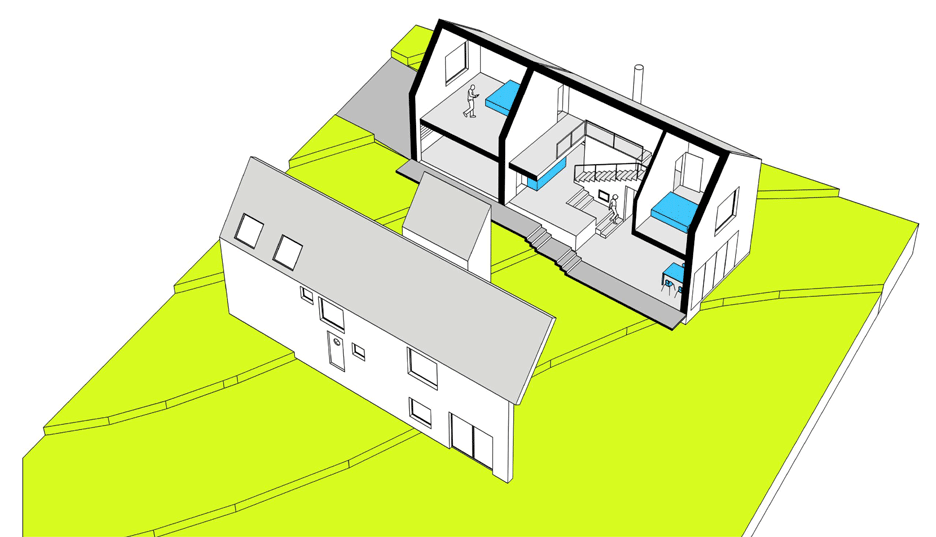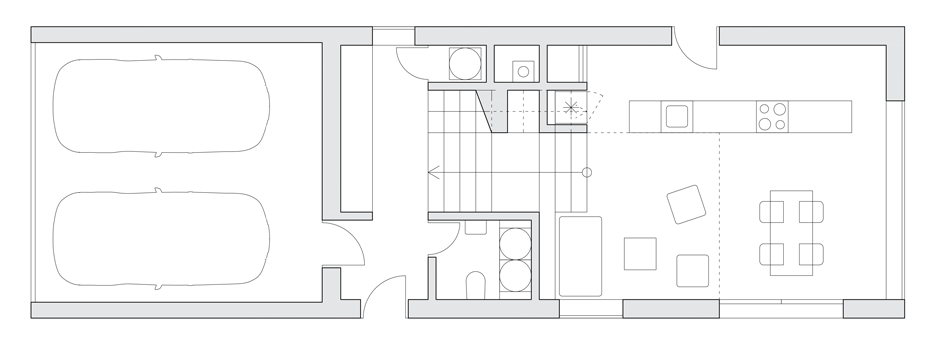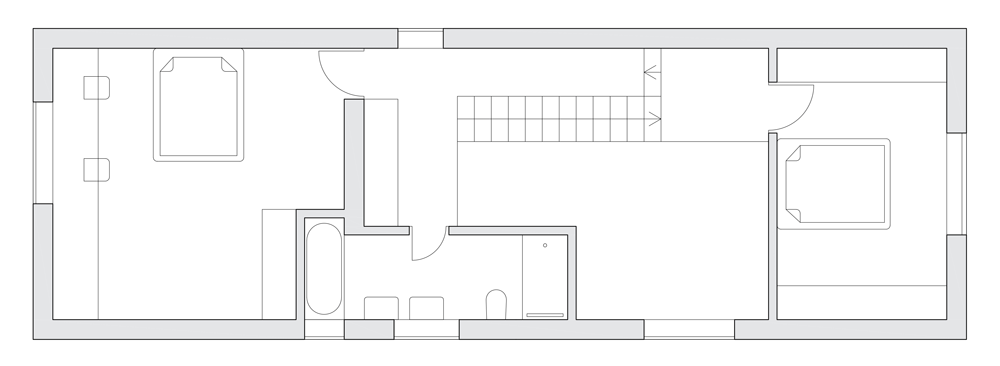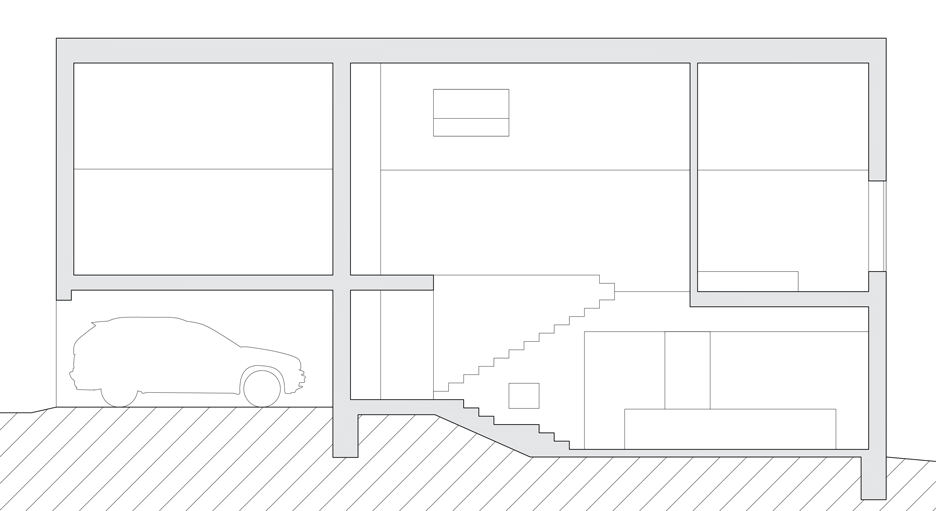Mjölk Architekti references agricultural architecture for barn-like house
The tall gabled form of this house in the Czech countryside is based on archetypal local barns and accommodates living areas with a height of nine metres (+ slideshow).
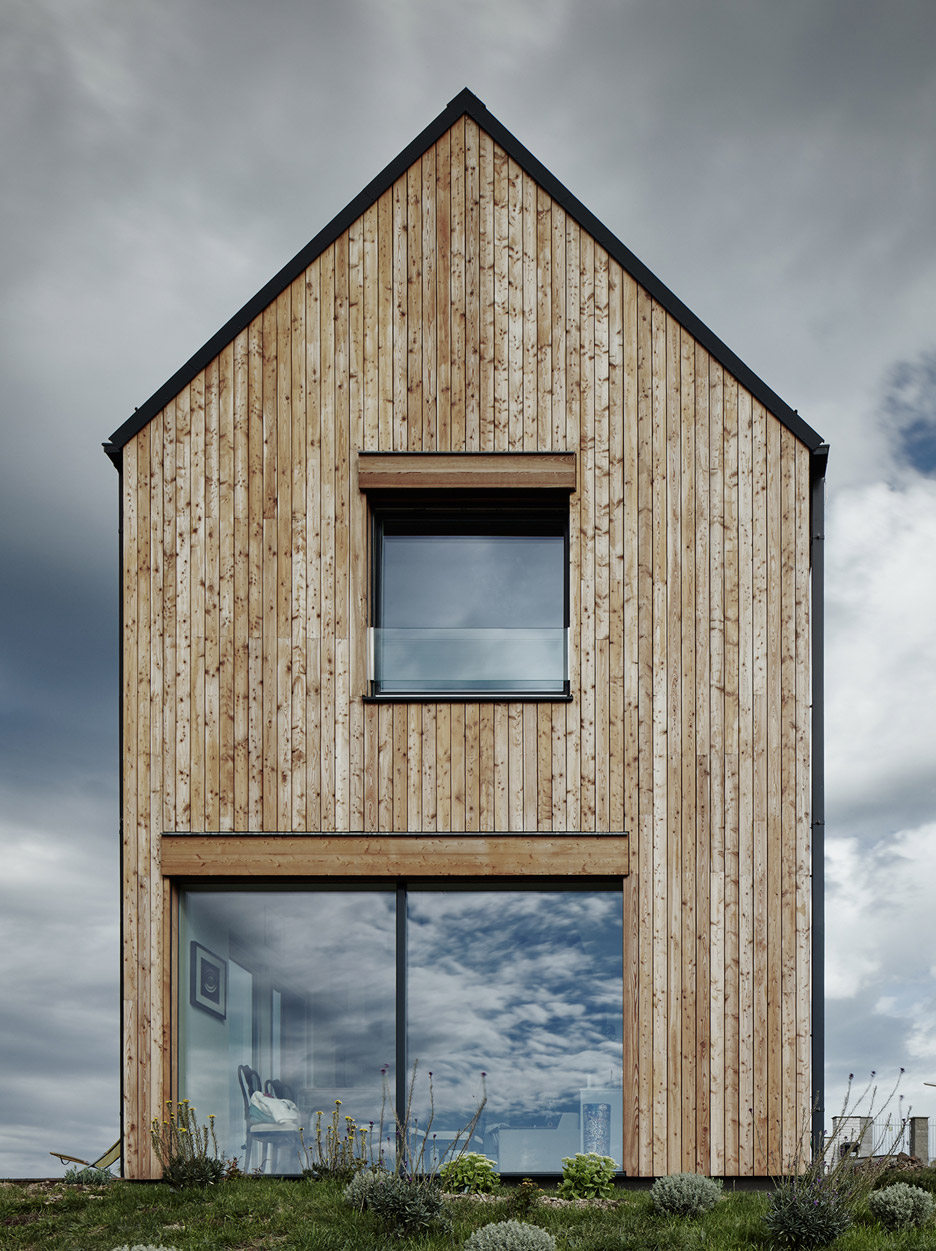
The Markétka house for a couple and their two children was designed by Liberec-based architecture studio Mjölk Architekti, which has also created a house with walls of charred wood and a timber observation tower shaped like a cucumber.
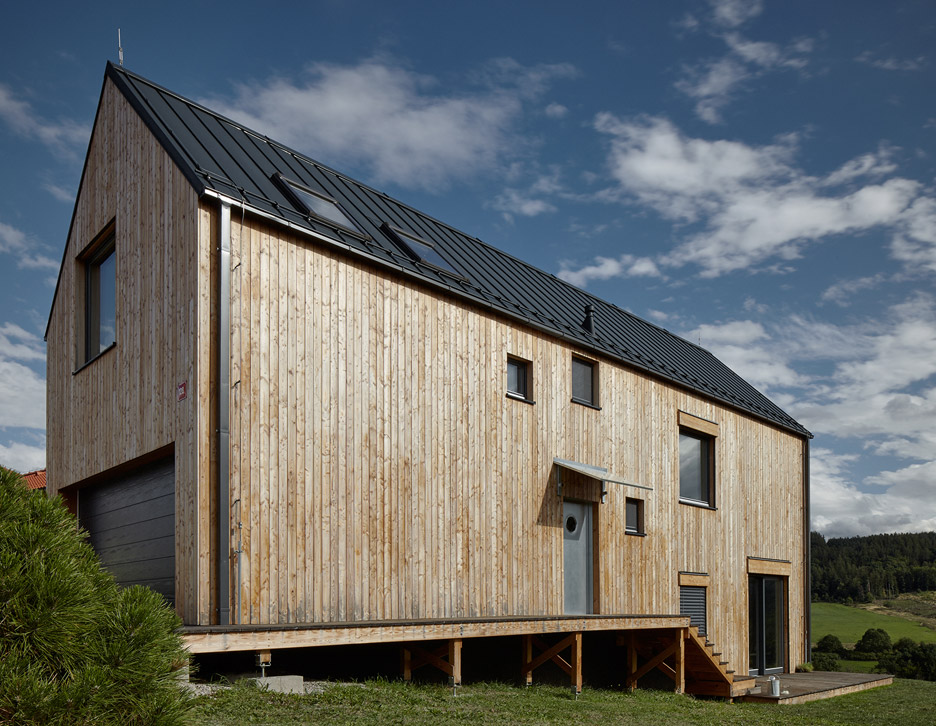
It is situated on a 1,200-square-metre plot near the village of Točník, which lies southwest of Prague. The clients procured the last of a group of plots to be developed on this site, and its position as the outermost of these ensures it has uninterrupted views of the surrounding countryside.
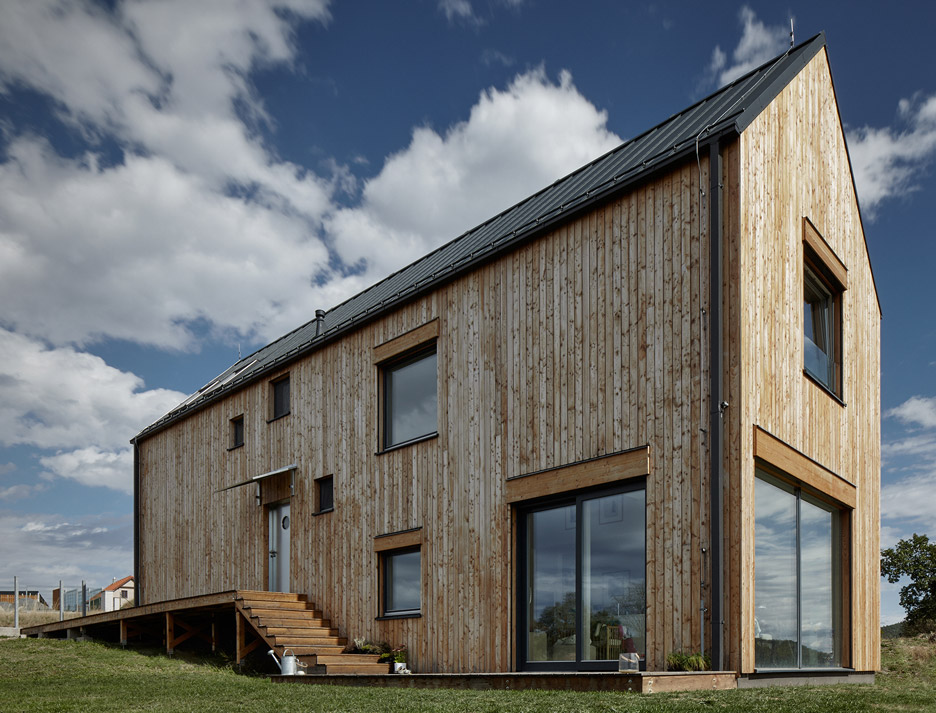
The rural setting influenced the decision to reference the region's vernacular architecture in the building's pitched-roof form. Its owners, Miroslav and Markéta, wanted plenty of space inside for their growing family and art collection.
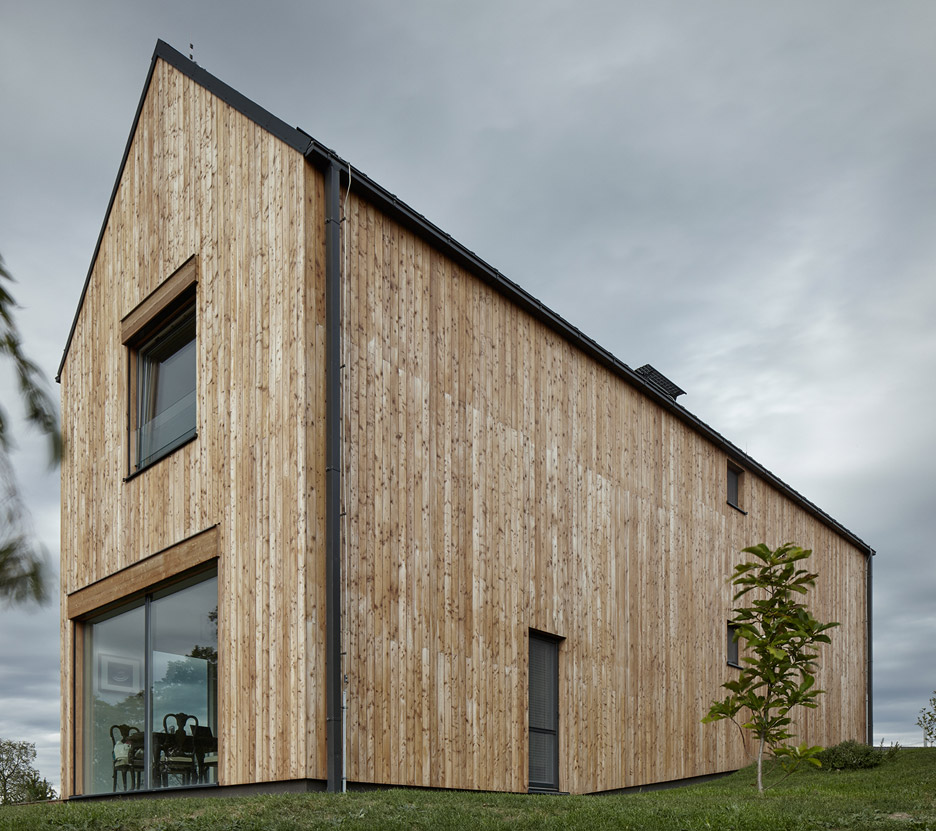
"Let's say that we drew a house with a traditional shape and surprisingly generous inner space," architect Jan Vondrák told Dezeen. "Miroslav studied theology and has collected paintings and photographs so we decided to design a house with the spirit of a church and purity of a gallery to provide fresh air for his collection."
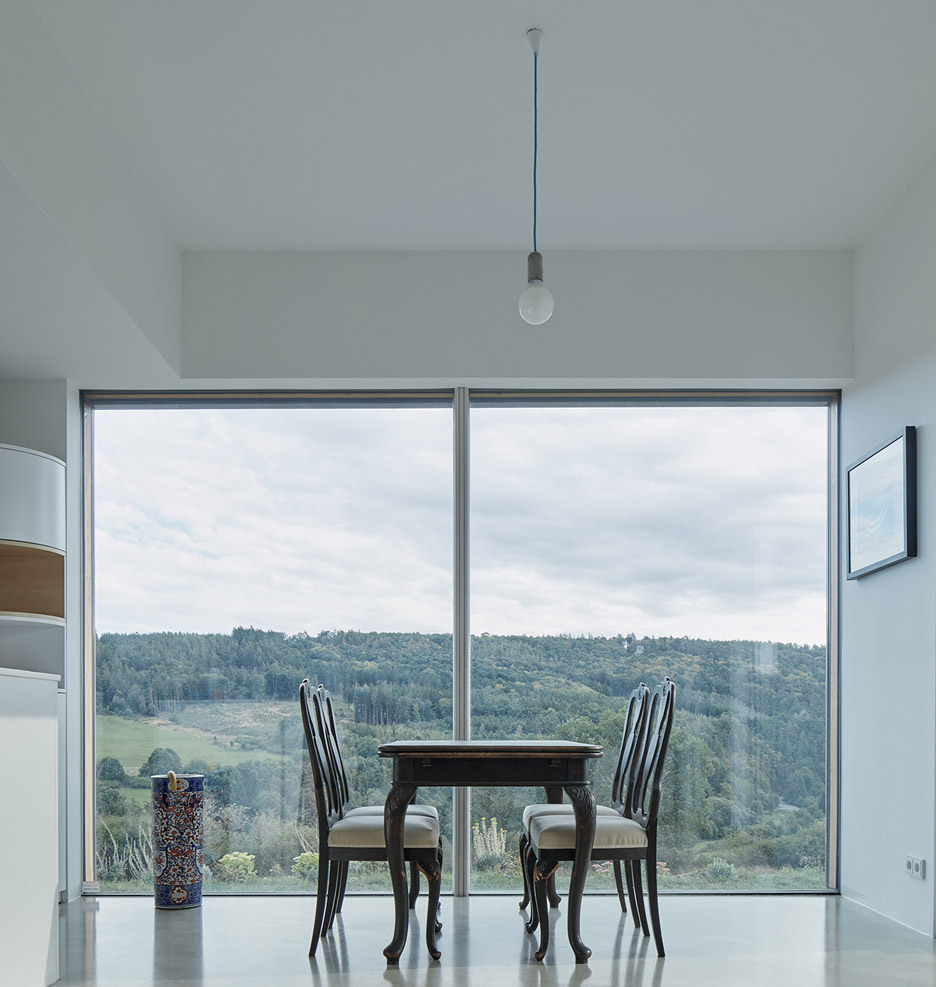
The building features a wooden frame and is clad in Siberian larch, with a roof covered in titanium zinc tiles. Its homogenous timber facades are punctuated by windows arranged in a seemingly random pattern.
The structure is orientated to provide the best view of the nearby Točník castle from the living room and the other windows are each carefully positioned to frame a specific view.
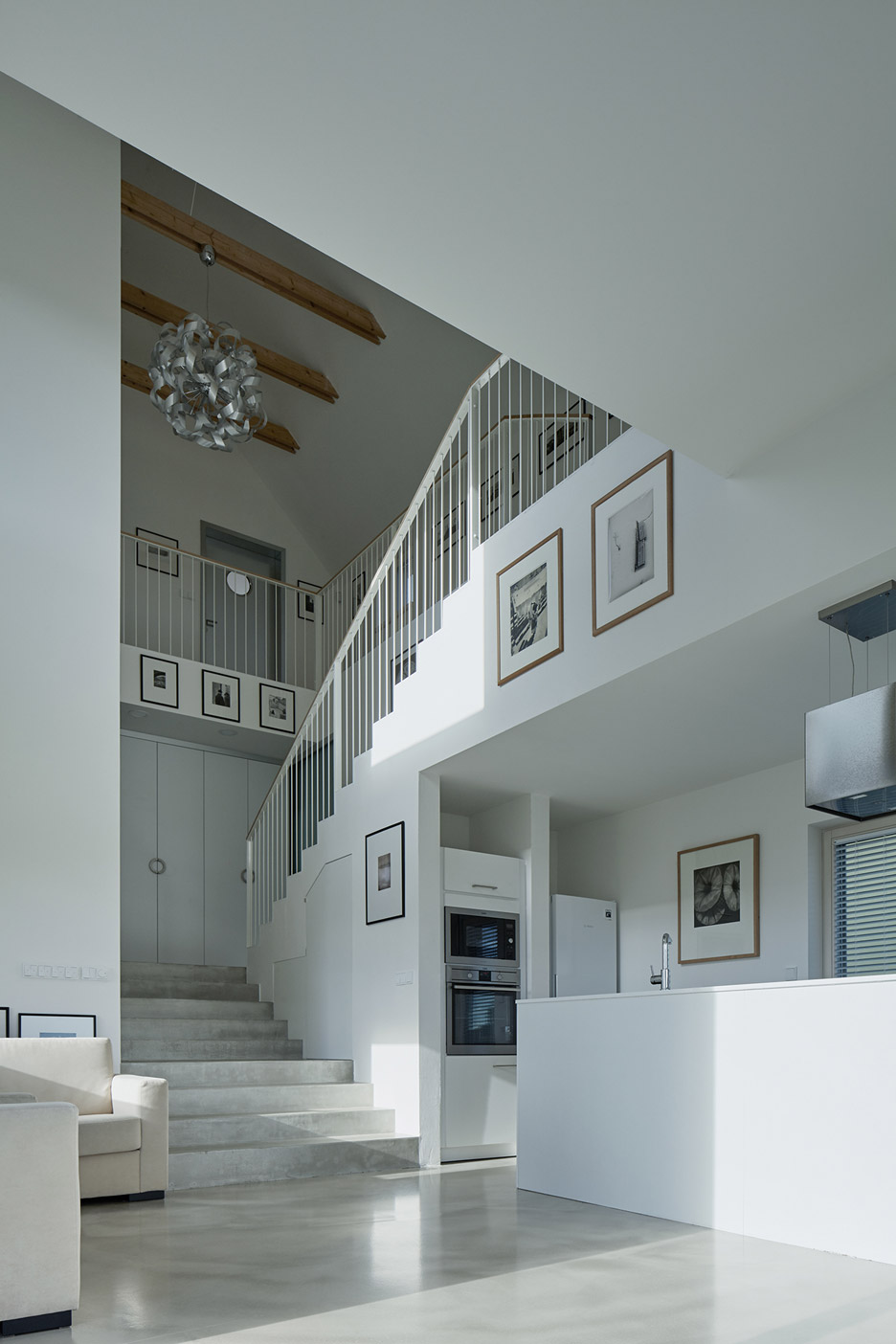
"It doesn't look so but every window has its own sense," Vondrák added. "One opens up the view to the horizon and the castle, while another is made for a great view from the bath."
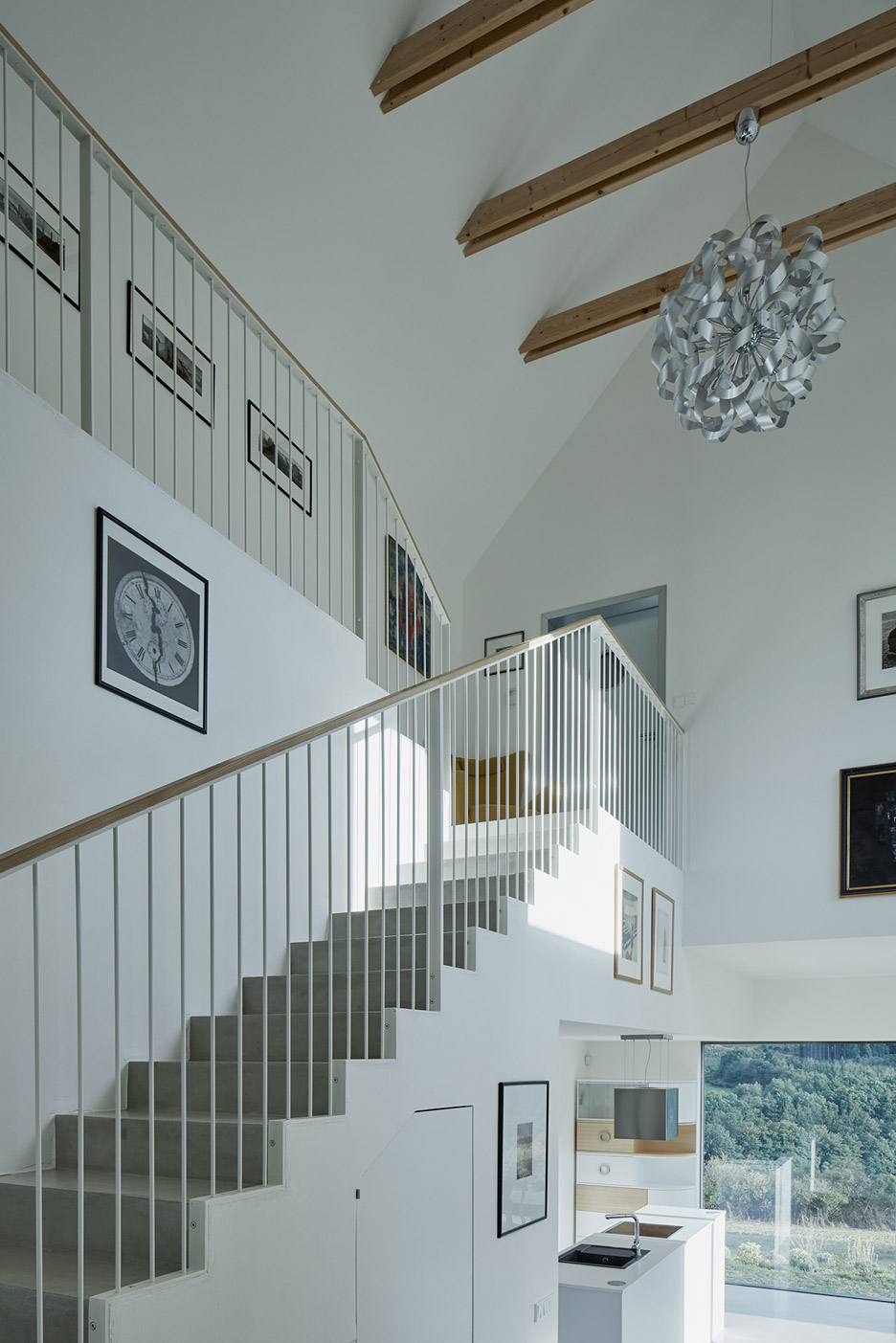
"You can look at the garden from the sofa window or enter the terrace from the living room. The random look [of the windows] comes from the interior functions and space."
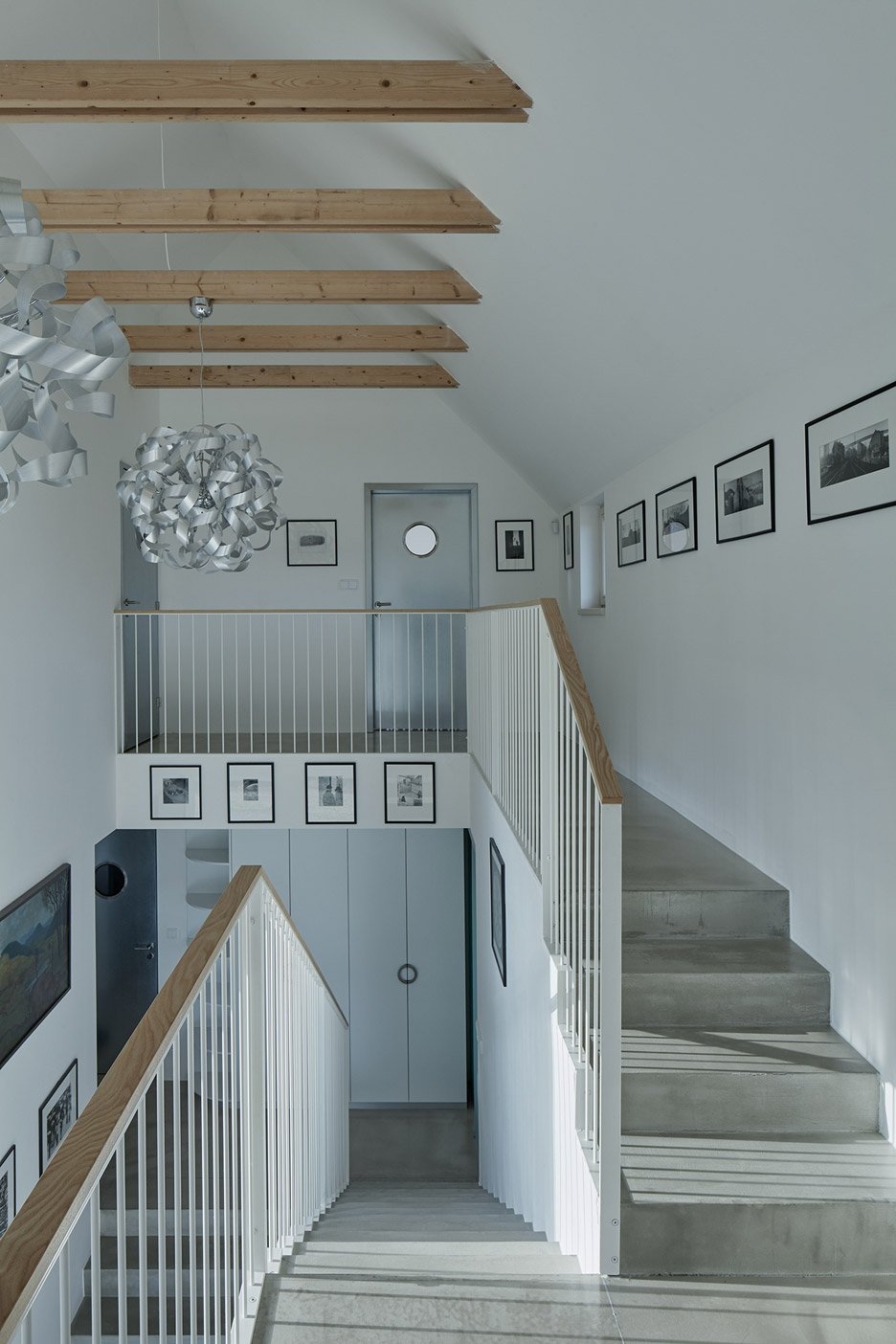
The sloping site led to creation of a stepped arrangement of spaces, with a garage accommodated at the higher end and the living areas positioned down the slope where the total height of the building is greatest.
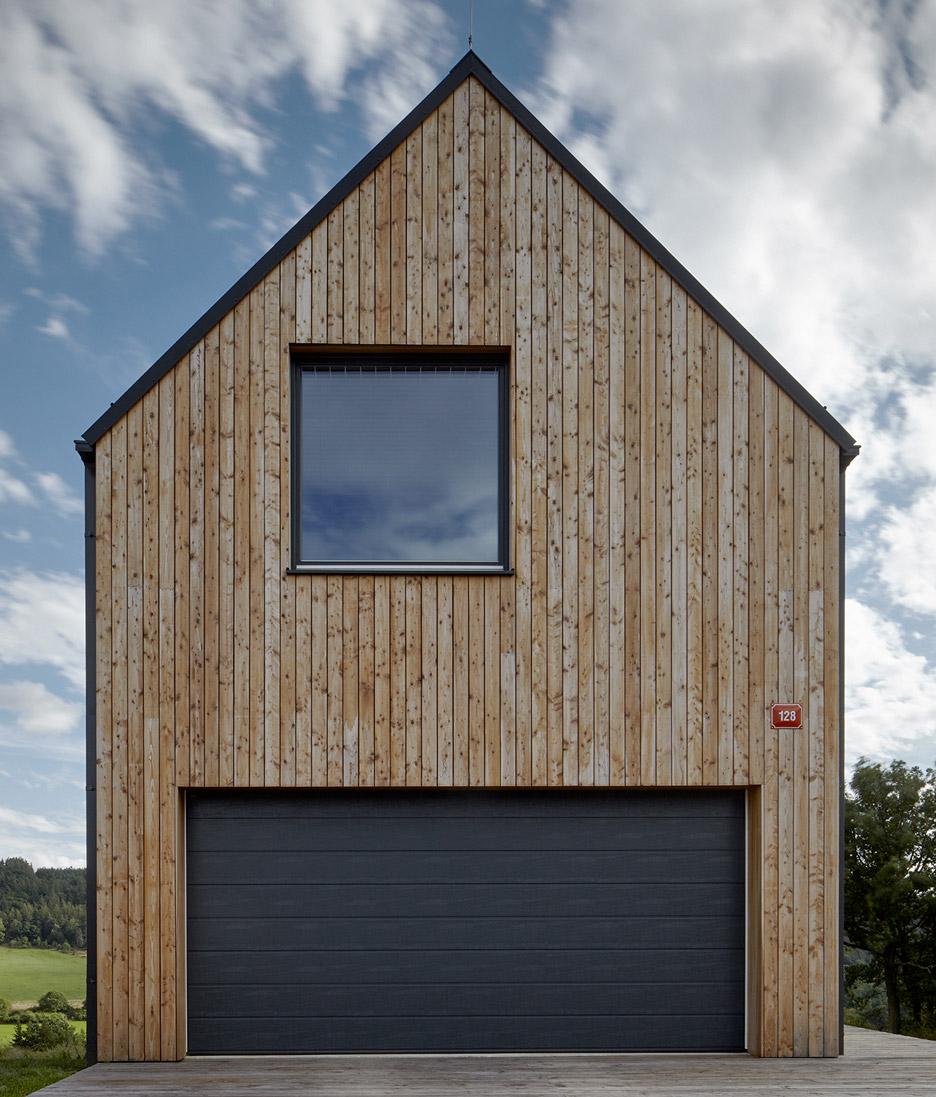
At the request of the clients, the interior is largely open and comprises rooms that are visually connected to encourage a sense of communal living.
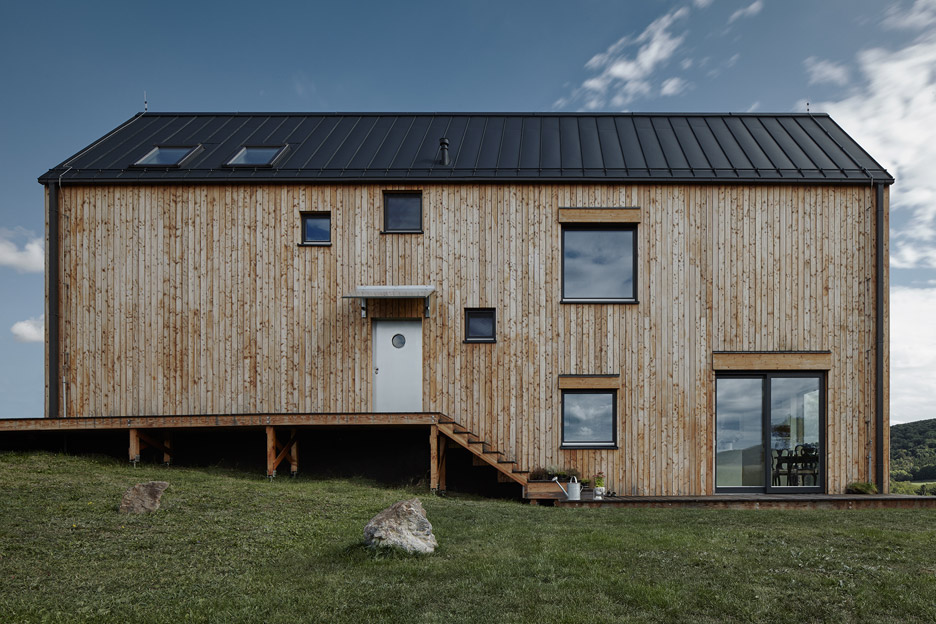
An entrance accessed from a walkway that extends along one side of the building leads into a lobby between the garage and stairs that descend to the open-plan living, kitchen and dining area.
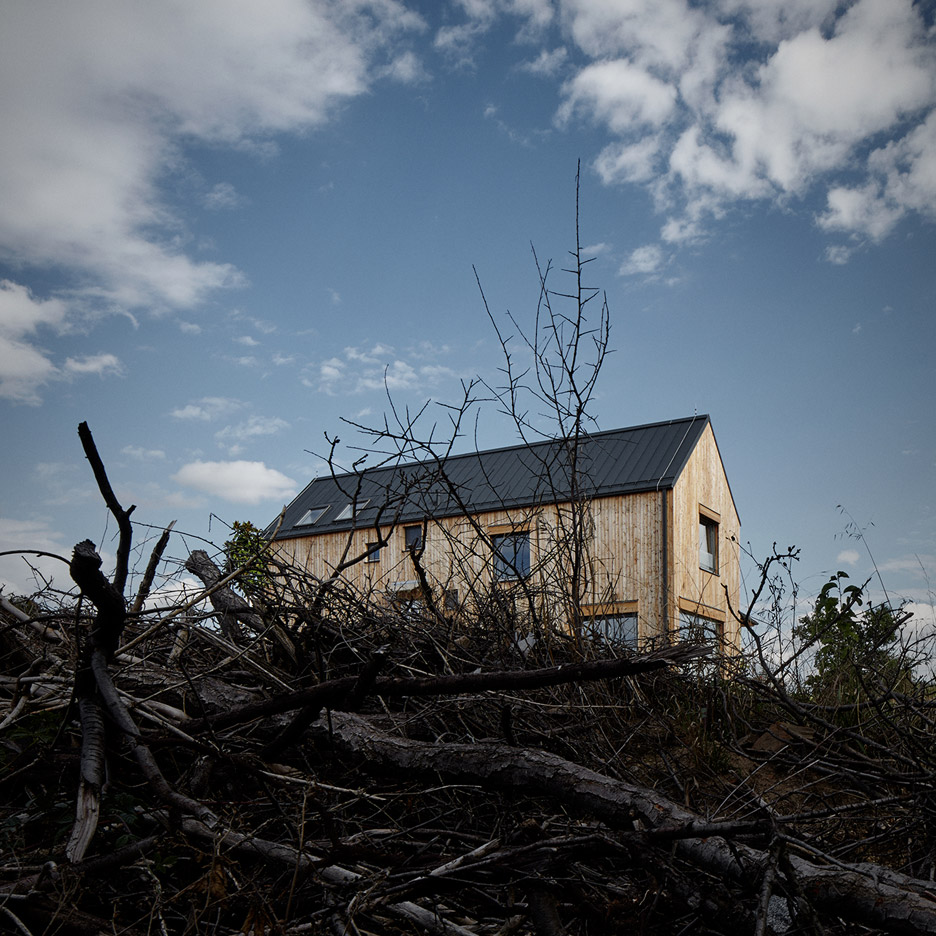
The lobby is situated in a full-height space accommodating a staircase that connects the living areas with the bedrooms on the upper storey. Exposed wooden rafters nine metres above traverse the void to connect either side of the pitched ceiling.
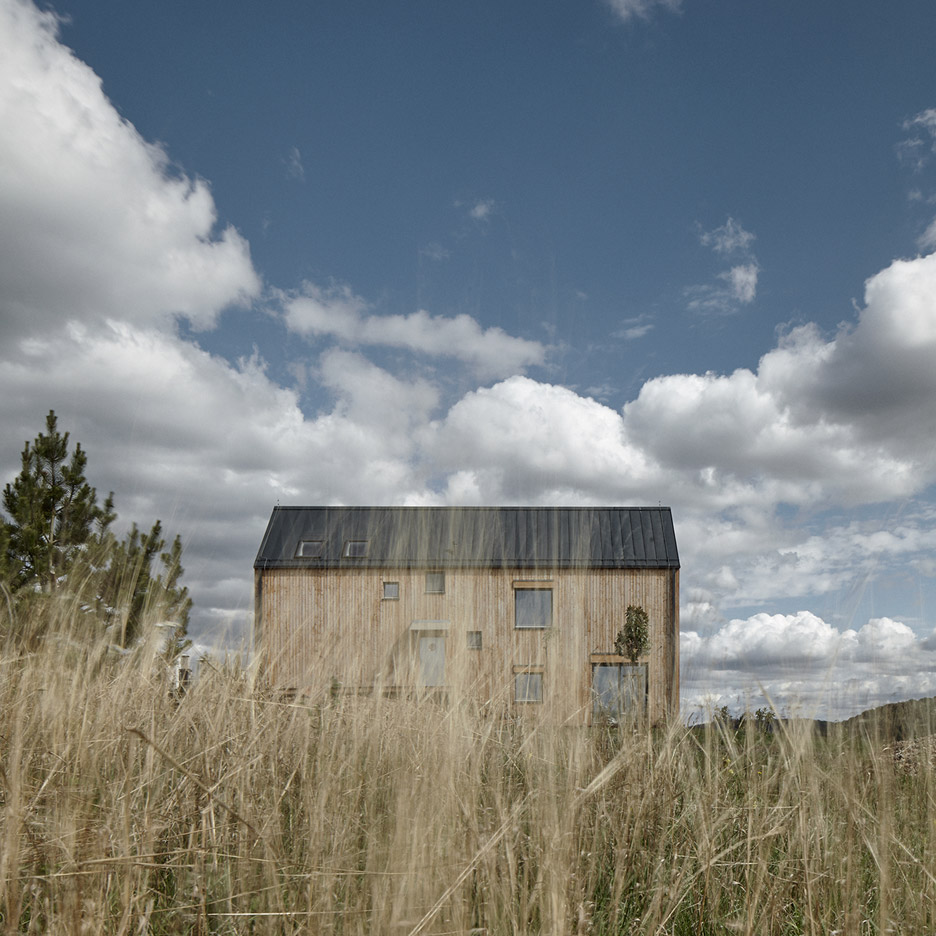
A minimal material palette of concrete flooring, wooden joinery and a white-painted steel balustrade lining the staircase accentuates the interior's gallery-like feel.
Photography is by Boys Play Nice.
