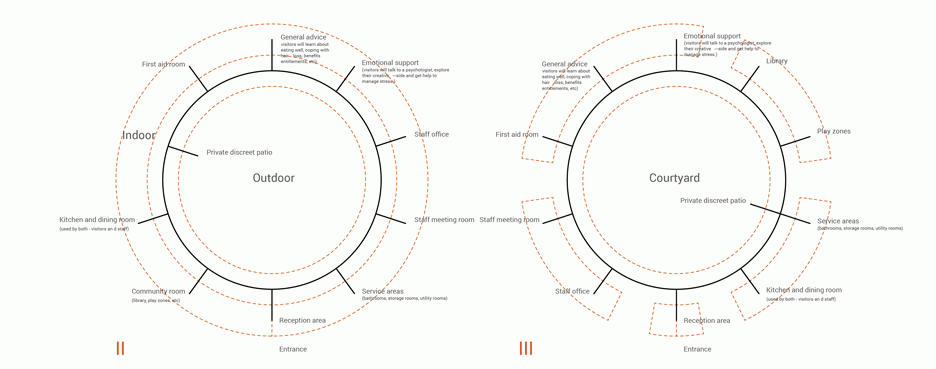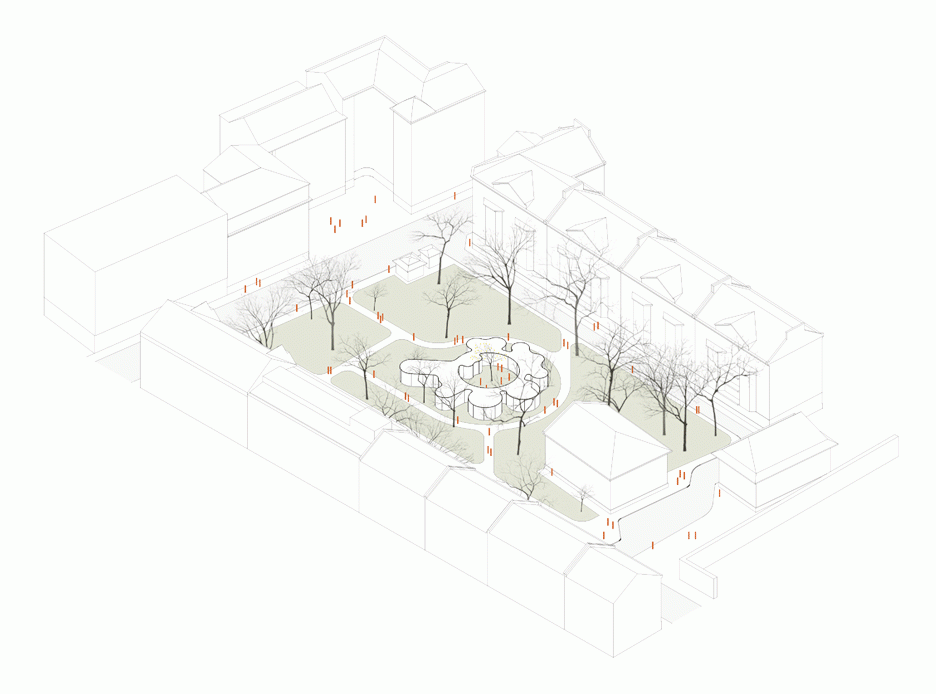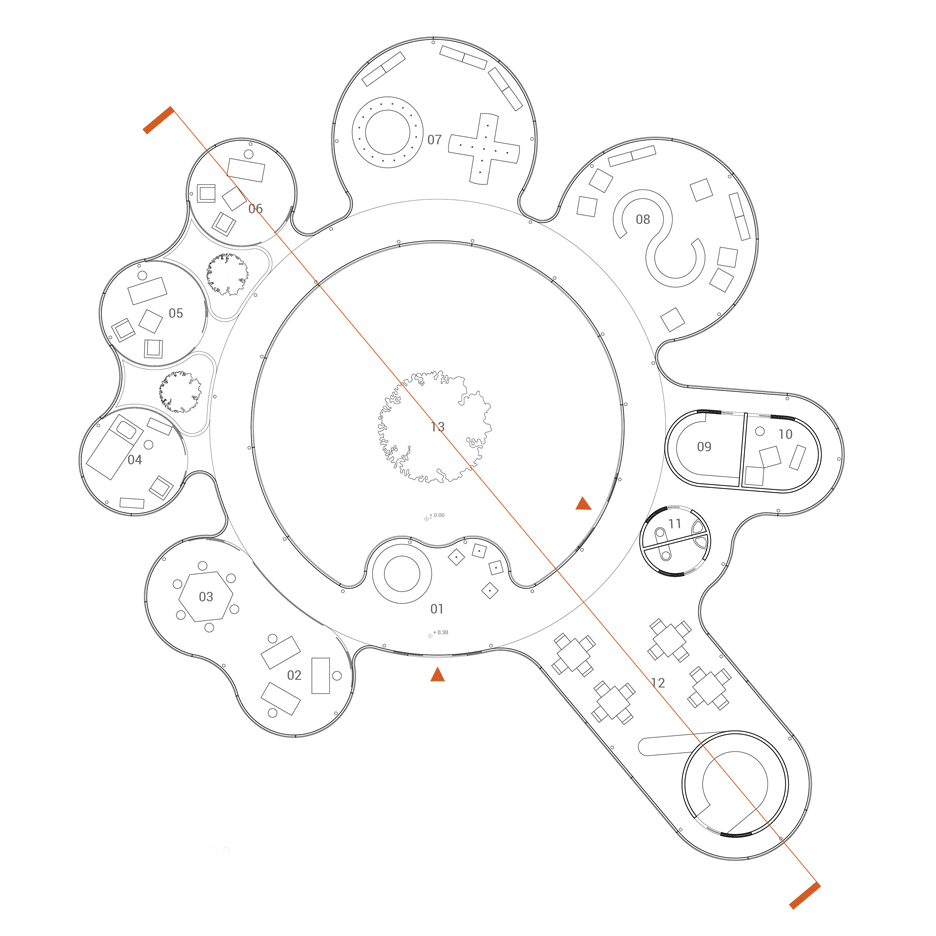Kraków Oxygen Home designed to offer sanctuary for lung cancer sufferers
A pair of Iranian architects have won a competition to design a support centre for lung cancer sufferers in the Polish city of Kraków, where air pollution is at dangerously high levels.
Tehran-based Nima Nian and Behdad Heydari envision a translucent glass sanctuary being built in the city's Bror Hansson park, offering healthcare and social spaces for cancer patients, as well as their friends and families.
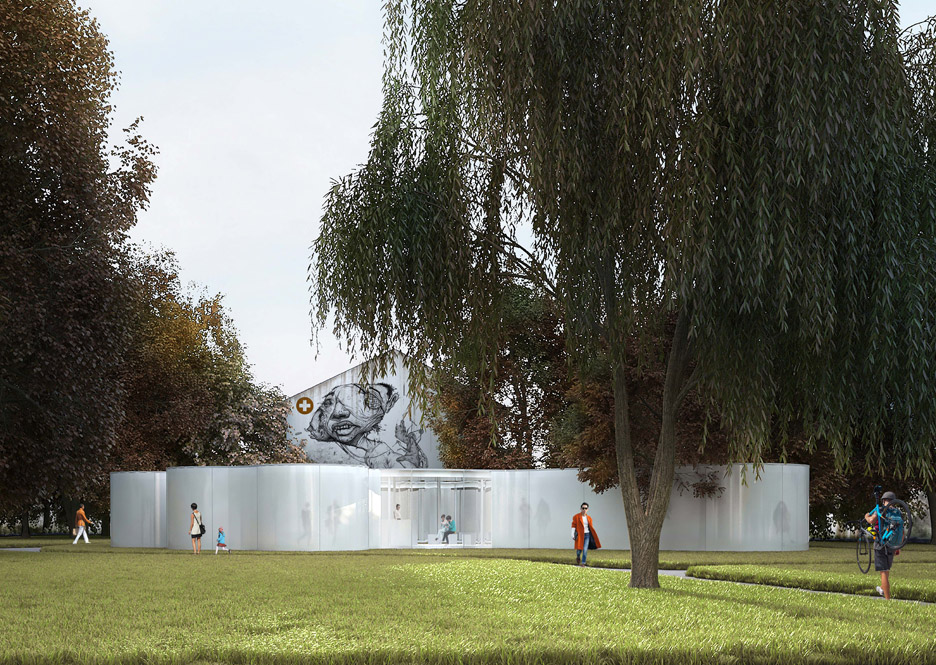
Entitled Kraków Oxygen Home, the curving building would wrap around a garden courtyard with an apple tree at its centre.
As well as providing community facilities, it would help to raise awareness of the city's pollution problems – largely caused by a reliance on coal-burning furnaces.
They have led to an outbreak of asthma, chronic lung disease and lung cancer, according to the competition organisers.
"Since Kraków has some of the worst air pollution in all of Europe, the number of people with chronic lung diseases is significantly high," explained Nian and Heydari. "Therefore the need for the Kraków Oxygen Home is ever more prevalent."
"This is an opportunity to use architecture and design to create something to help heal a hurting community and spread a strong message of hope," they said.
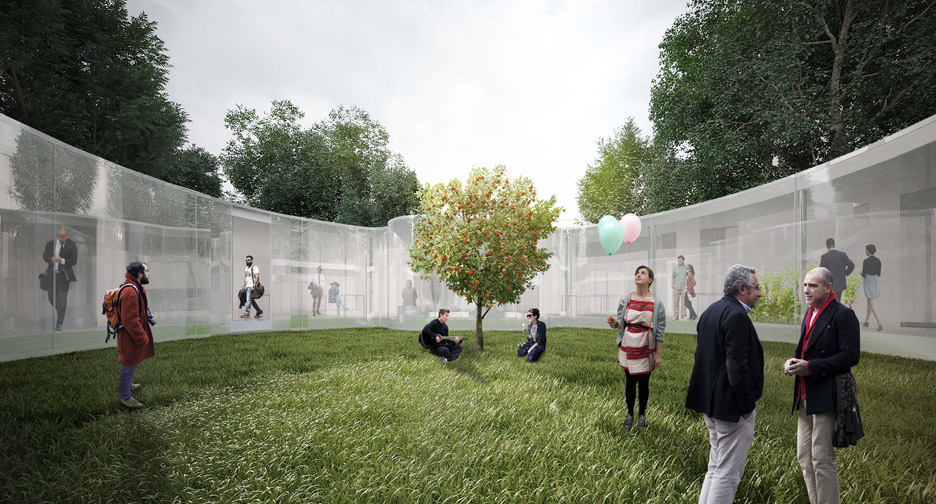
Described by the pair as a "pollution-free object like a cloud", the 292-square-metre building is designed with an exterior of translucent glass – intended to create a hazy effect similar to a cloud of smoke.
Inside, the building would be divided up into five zones, creating a reception, an office, a treatment area, a community space and a utility area.
An apple tree was chosen as the centrepiece of the central courtyard, because apples have been proven to improve lung health when eaten regularly. Transparent glass surrounds this space, so it is visible from everywhere inside the building.
"The outdoor private space was developed through encompassing the outdoor by the indoor – a nice and cozy space that could be an opportunity for the cancer patients to socialise and to hold a variety of events," said Nian and Heydari.
Video showing The Kraków Oxygen Home
The project won first prize in a contest run by competition organisers Bee Breeders. The company has not yet revealed whether the Kraków Oxygen Home will be built, and has not responded to a request for more details.
Nian and Heydari form part of a burgeoning architecture scene that has emerged in Iran in recent years. Innovative projects completed recently in the country include a house with swivelling rooms and an apartment block built using stone offcuts.
