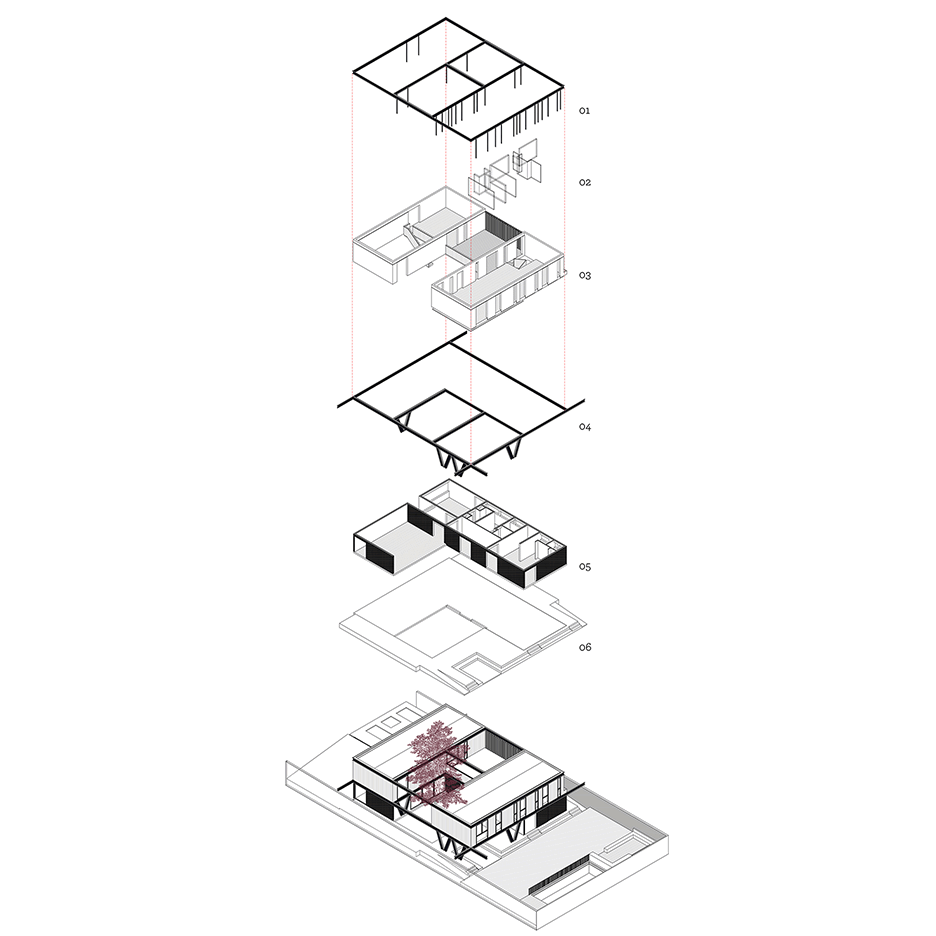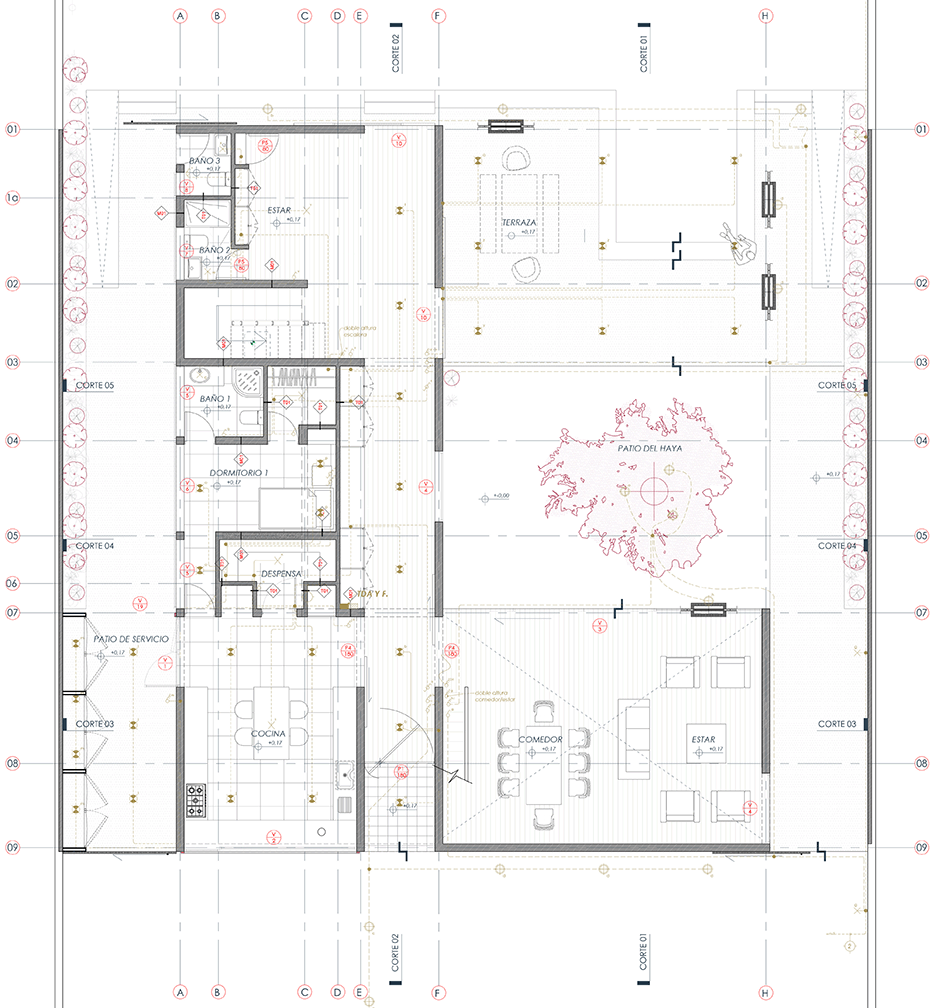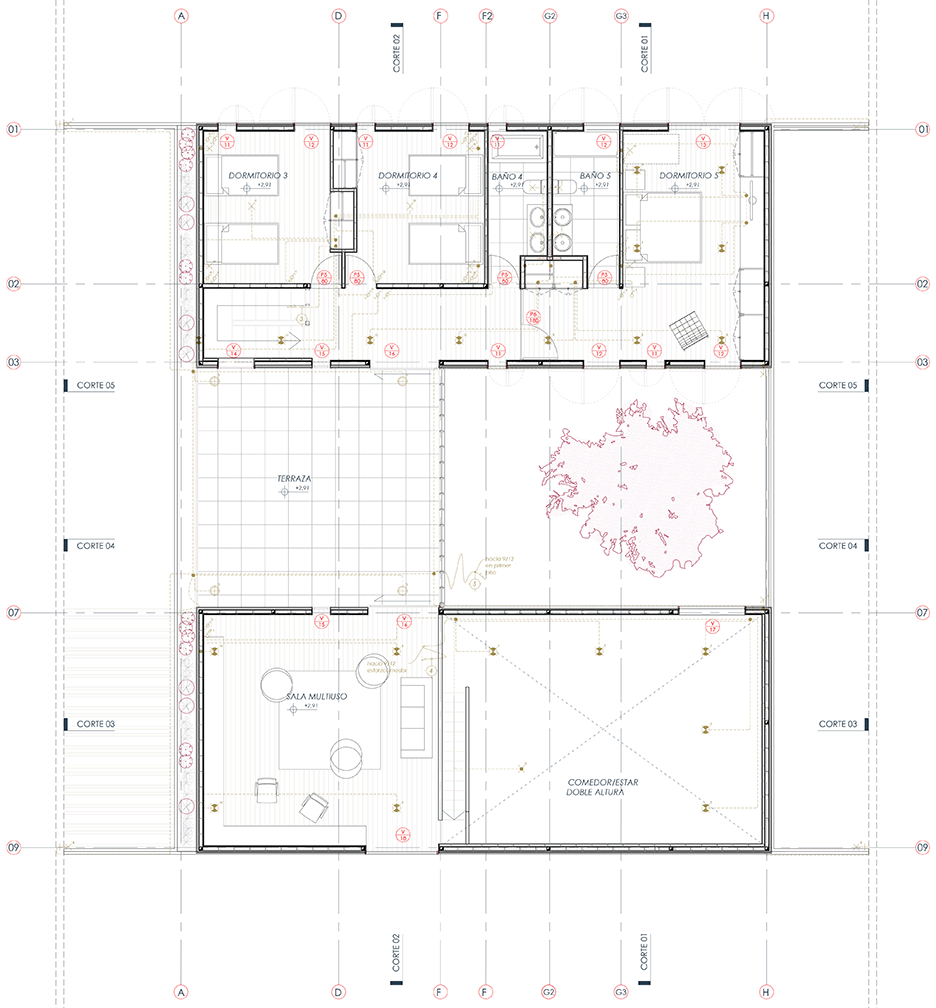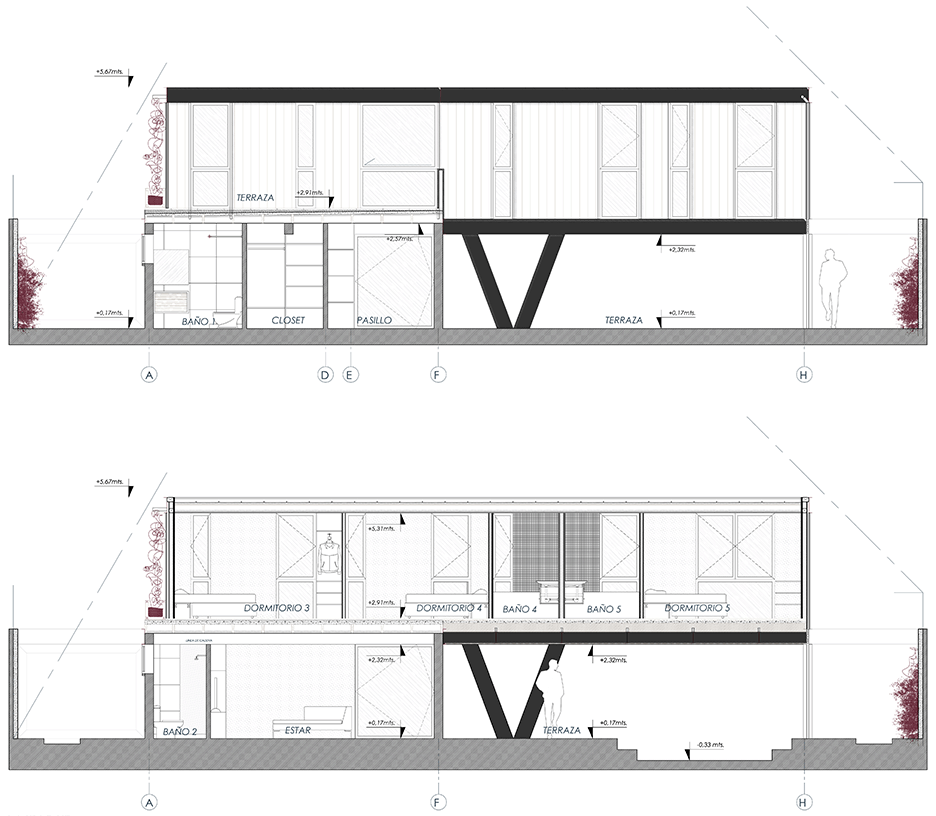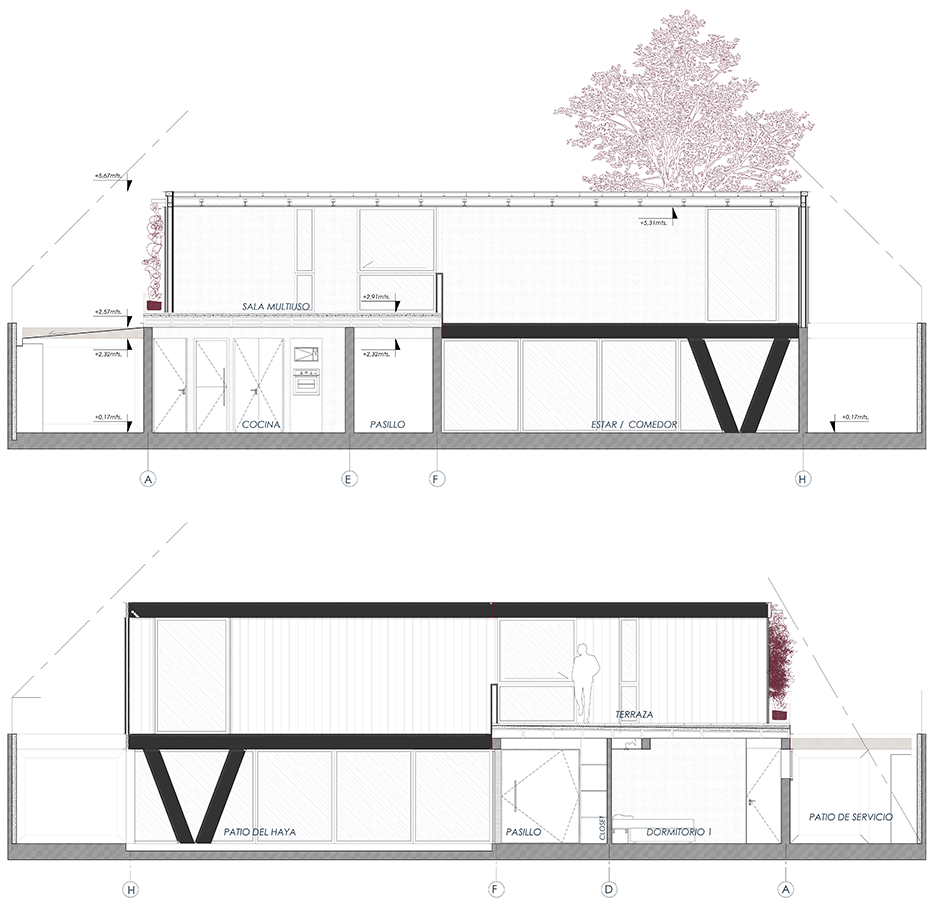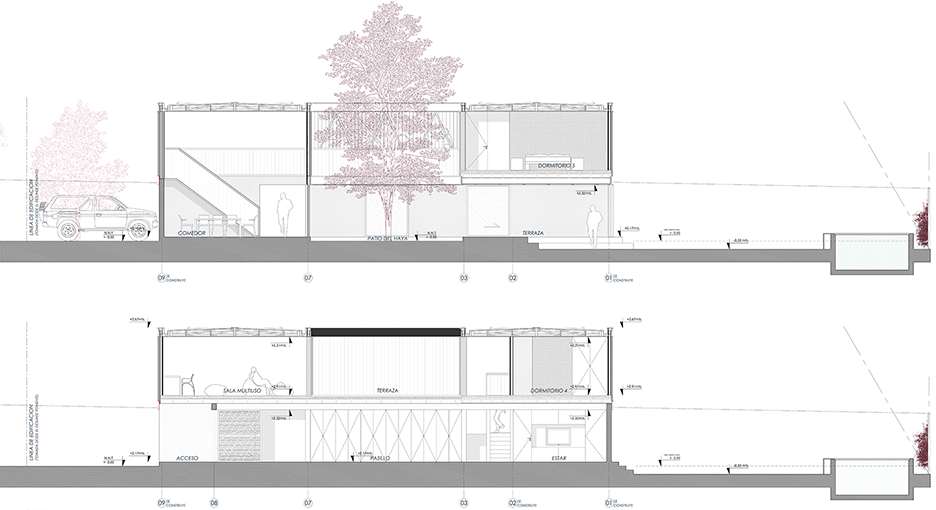Gregorio Brugnoli Errázuriz raises Santiago house above a patio and beech tree
An exposed steel frame supports the upper storey of this house in Santiago, Chile, which has a mature copper beech tree rising from a courtyard at its centre (+ slideshow).
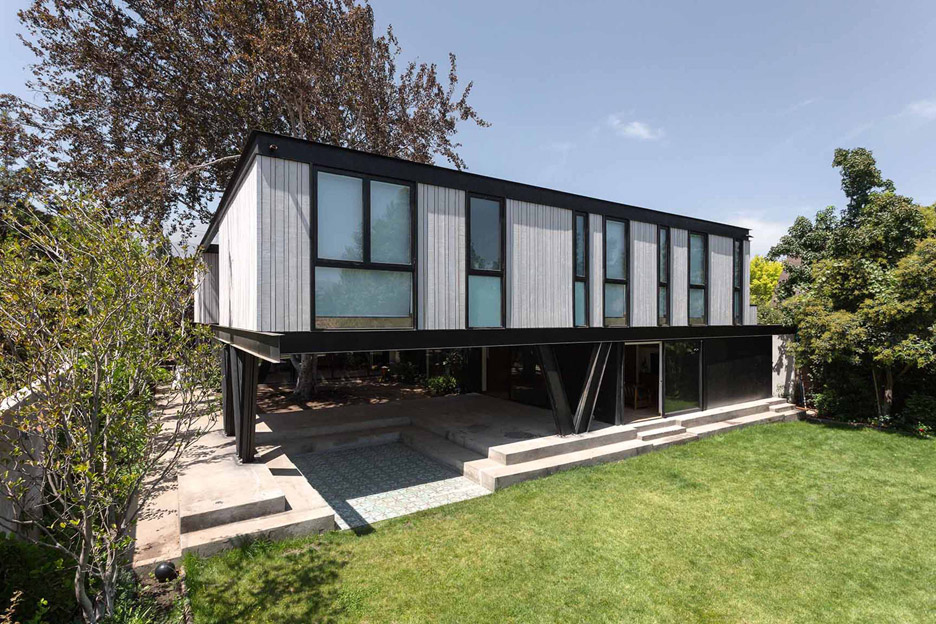
Located in Santiago's Las Condes district, House LG was designed by local architect Gregorio Brugnoli Errázuriz to replace an existing property, providing a bespoke home for a family.
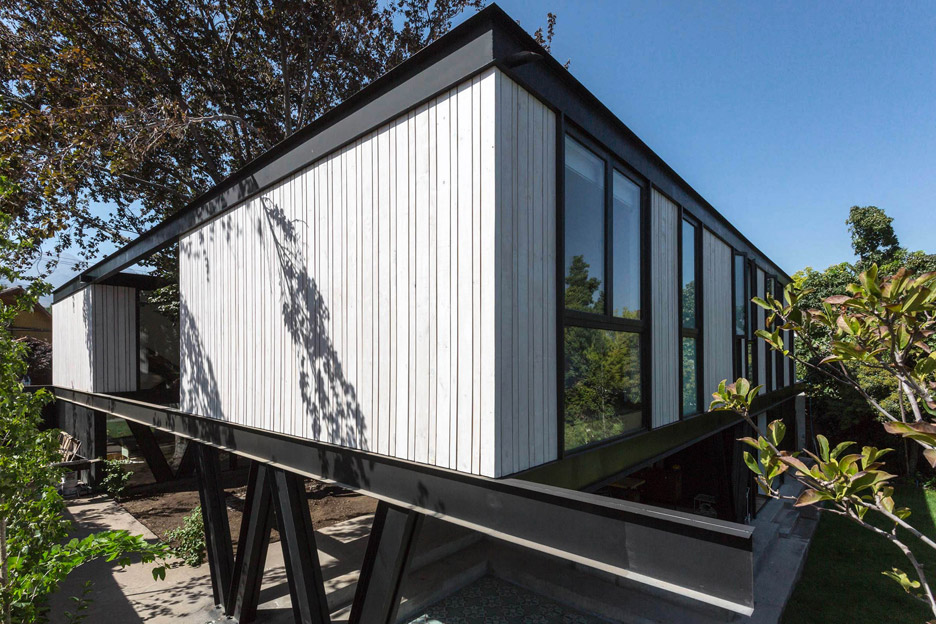
Errázuriz wanted to free up as much of the ground floor area as possible and create a stronger relationship between the house and the garden.
He therefore designed the lower level as a platform formed from large I-beams, which supports raised living spaces and also frames the central courtyard.
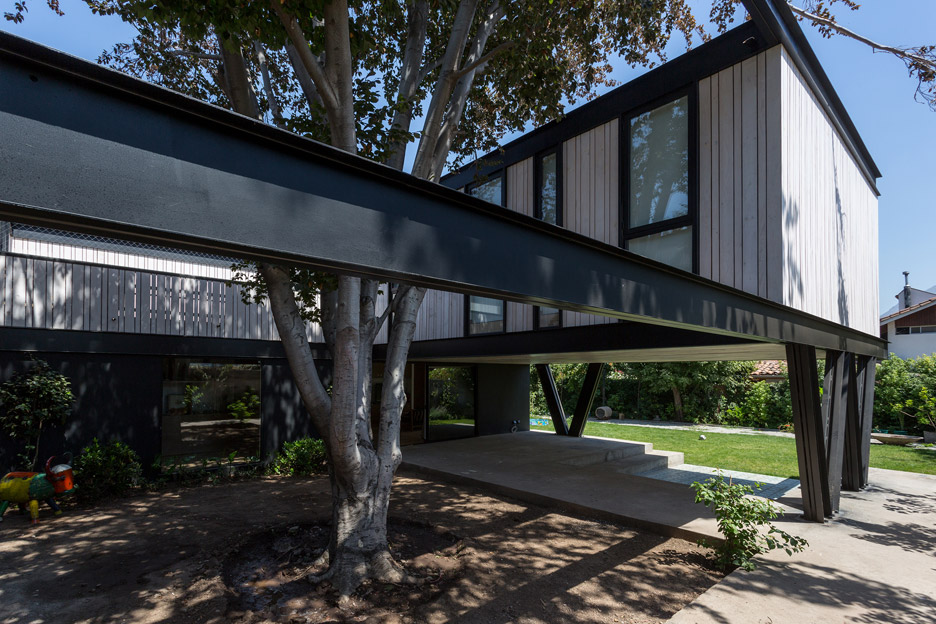
"This modification began with thinking of the existing piece as a plinth for a new piece that allows us to increase public areas, create intermediate space and [enhance] the relation between inside and outside," explained the architect.
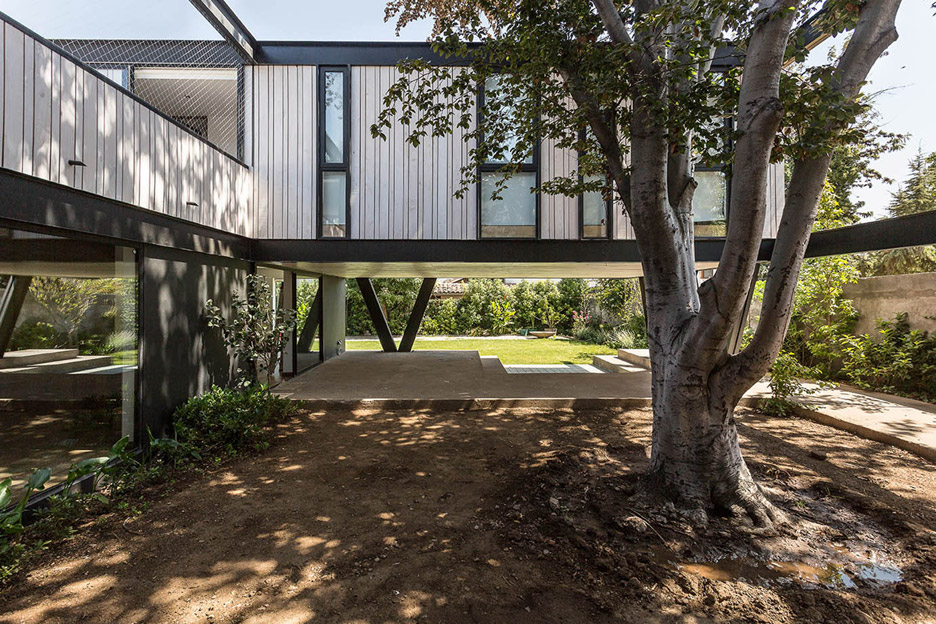
The ground floor has an L-shaped plan with one side extending back towards the garden, leaving the other side open. This creates room for the courtyard containing the copper beech tree, as well as a terrace sheltered beneath a section of the first floor.
Behind a solid black wall facing the street, a double-height living and dining area to the right of the entrance faces out through large windows towards the sheltered central garden.
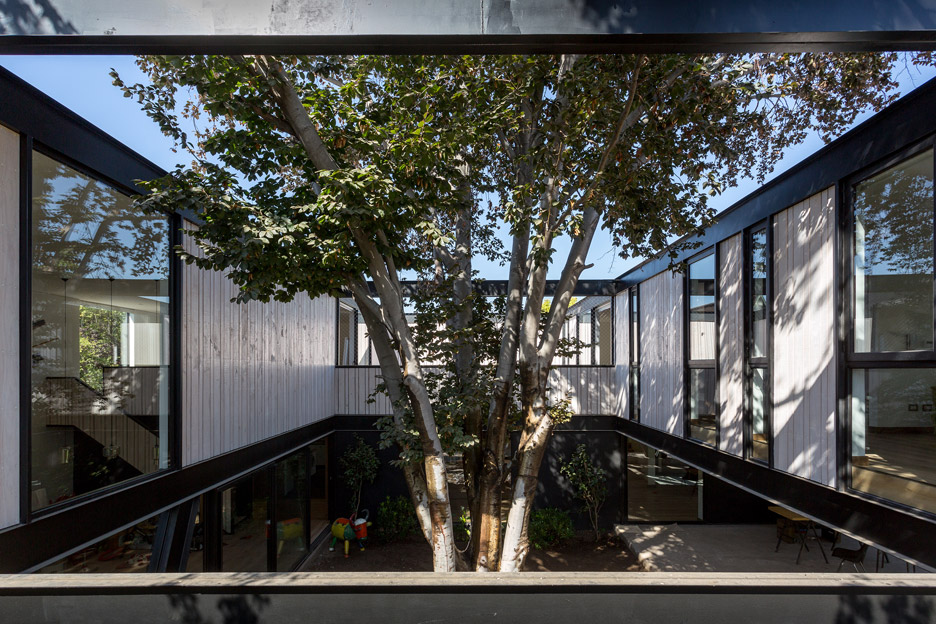
V-shaped supports integrated into the glazing are repeated elsewhere on this level, where they mark the edges of the built area and frame views of the external spaces.
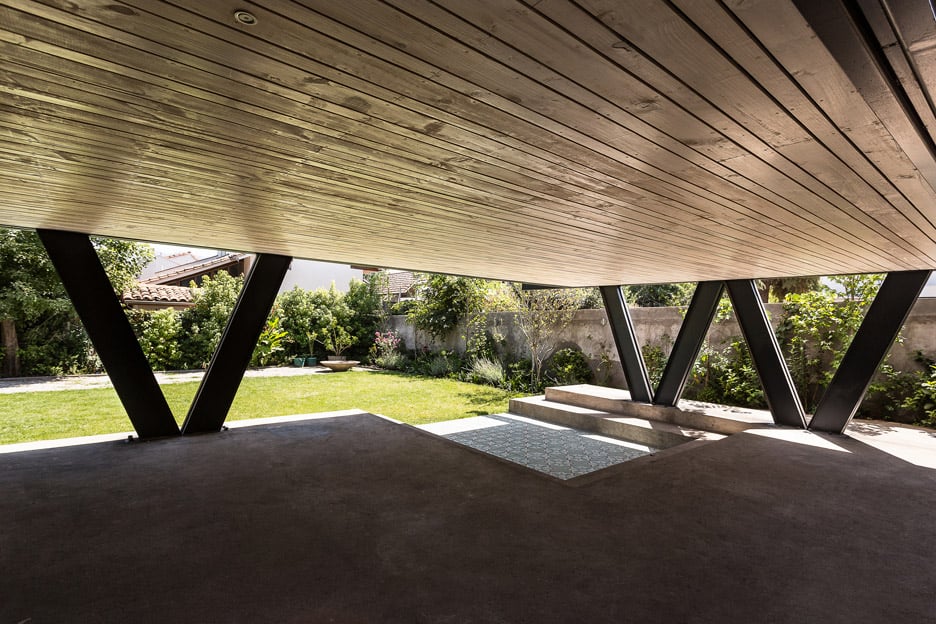
"The outcome is an architectural body that seeks to dissolve its relation with its immediate context but create a spatially and controlled closure," Errázuriz added.
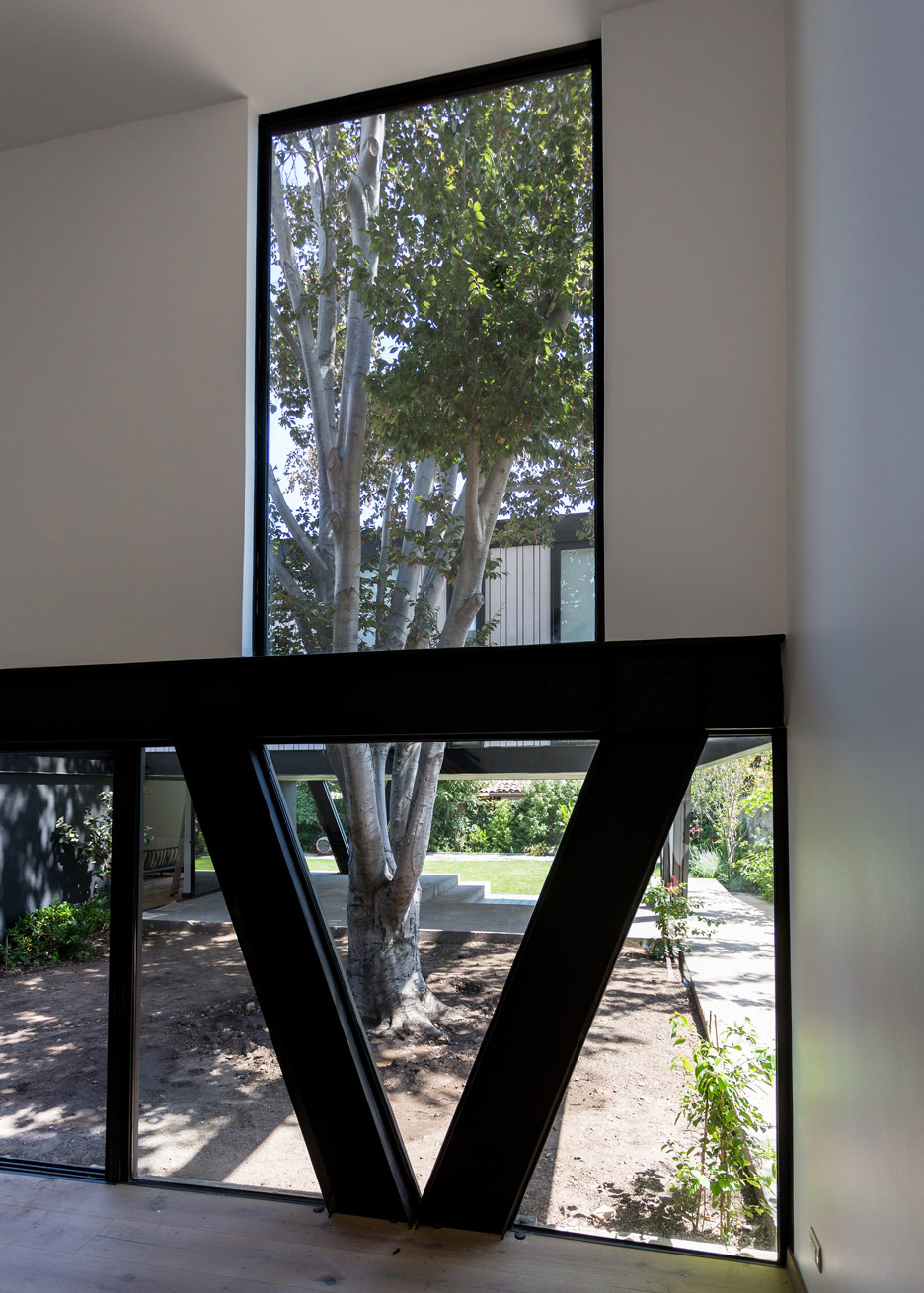
Materials were chosen to accentuate the separation between the communal areas on the ground floor and the more private rooms above.
The ground-floor plinth features black-painted masonry and steel, while the upper storey is clad in white wooden boards.
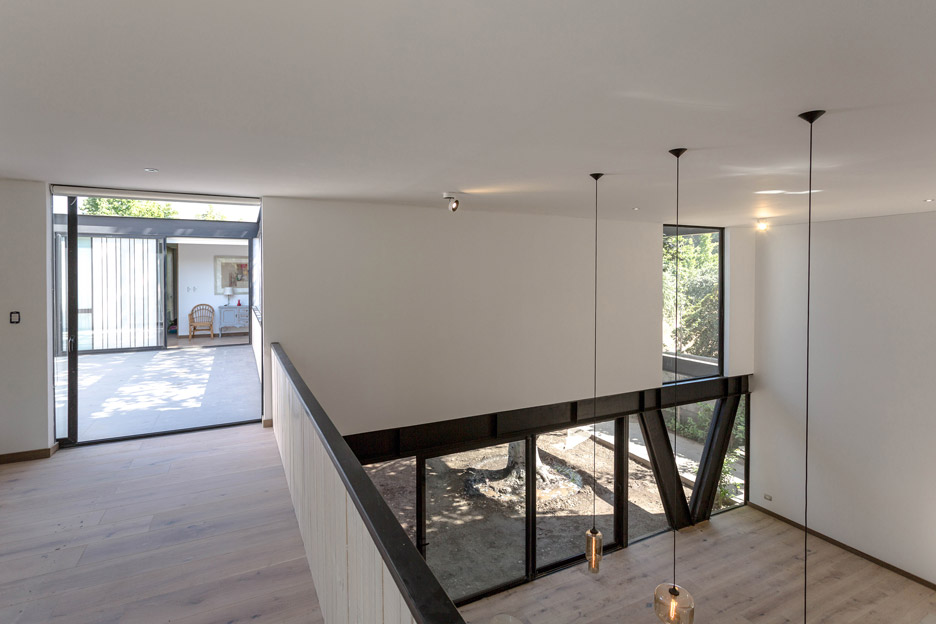
The terrace beneath the bedroom wing contains a stepped seating pit with a tiled floor that matches the level of the adjacent lawn.
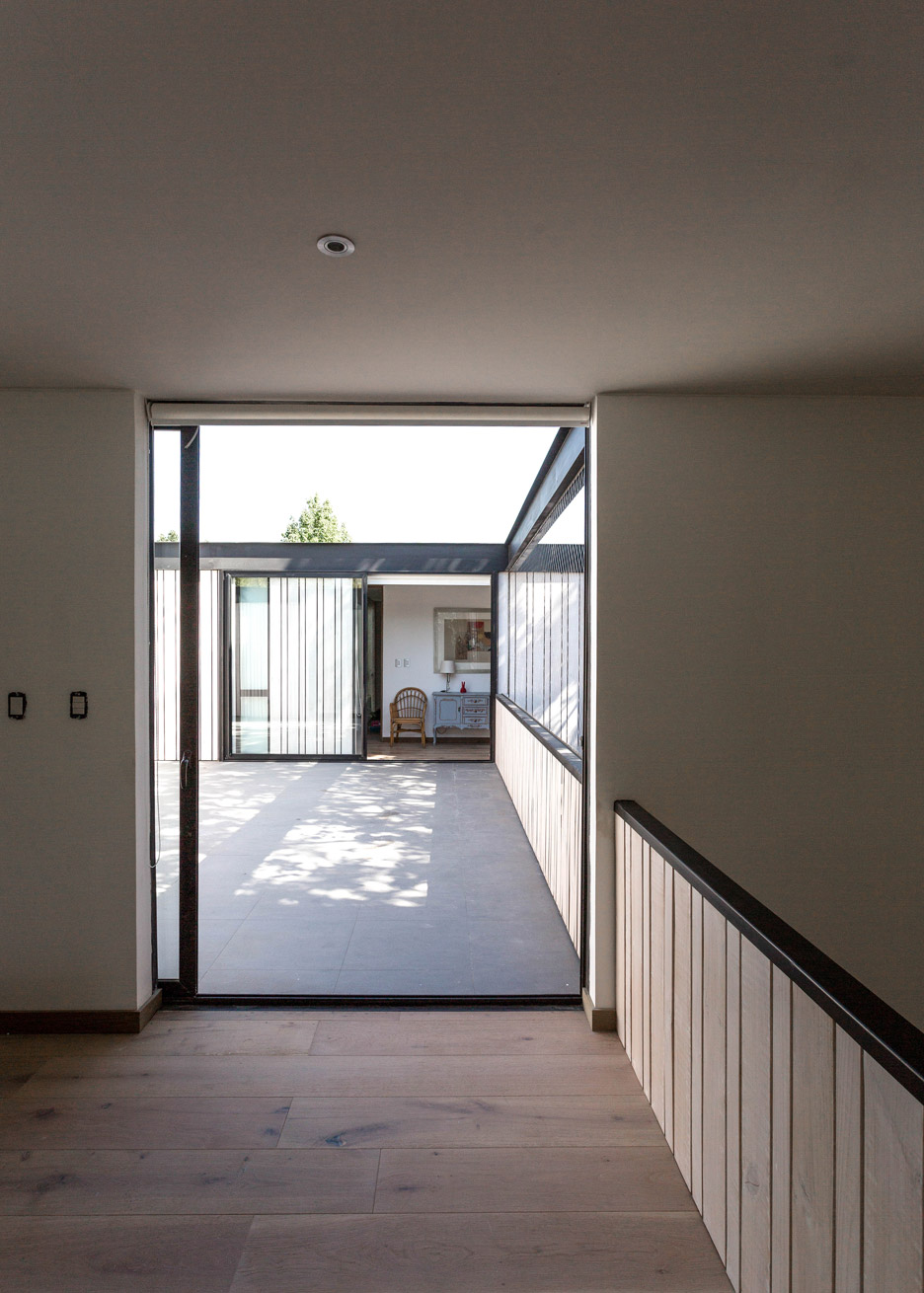
The entrance is set back from the front facade and opens onto a corridor that extends the full length of the property. A sliding glazed door at the far end provides a view directly onto the garden.
This corridor leads past the kitchen and a bedroom on its left side towards a staircase at the rear that ascends to the private level.
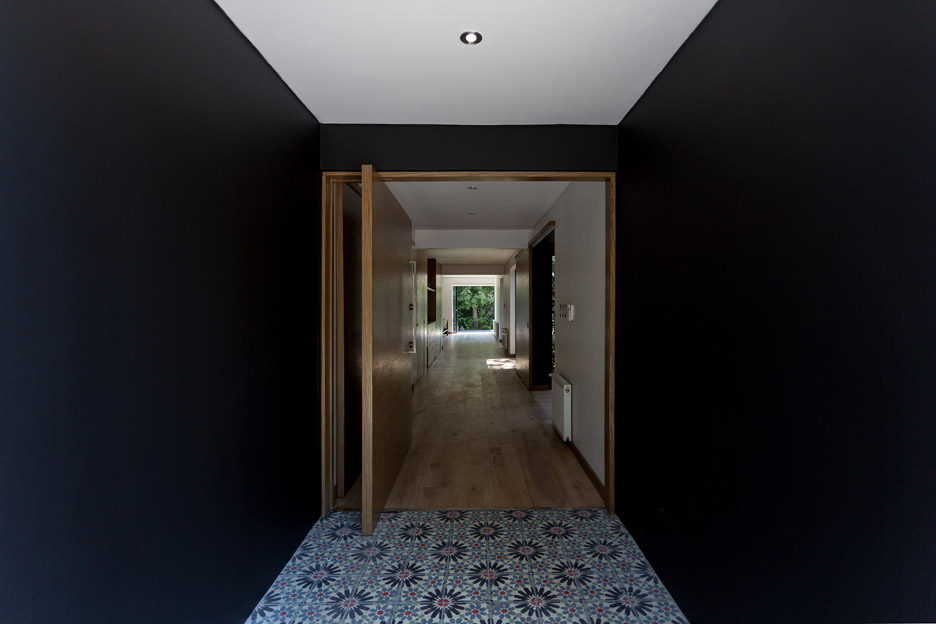
Three bedrooms occupy the volume that overlooks the garden, which is connected to a lounge area and studio at the front of the house by an open-air terrace.
The terrace looks down onto the patio, while the studio area is also open on the same side so it overlooks the living room below.
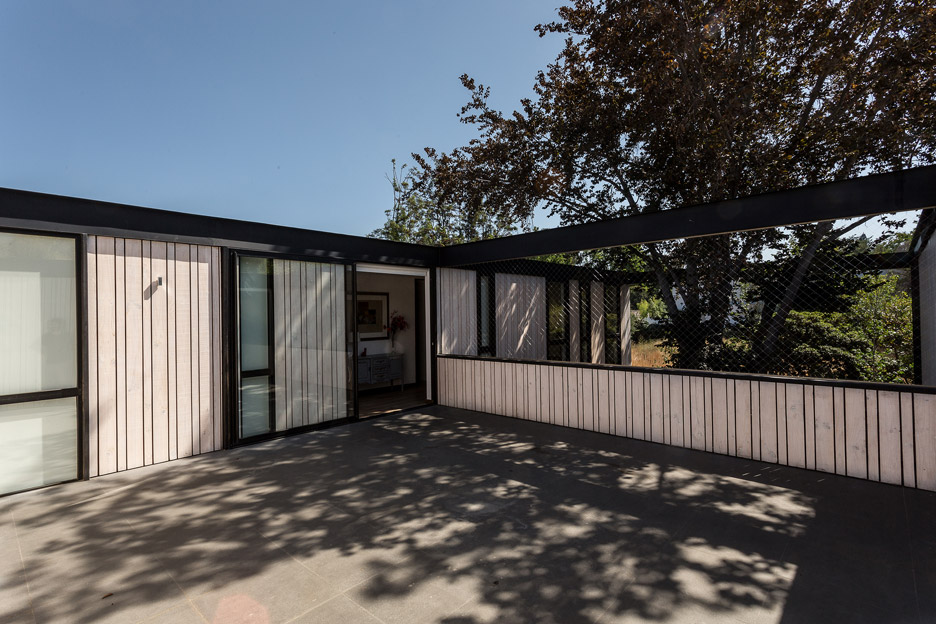
Other homes designed around trees include an Australian house that slots into spaces between three indigenous trees and an extension in London that curves around the trunk of a tree in the house's garden.
Photography is by Juan Durán Sierralta.
Project credits:
Architects: Brugnoli Asociados Arquitectos
Architects in charge: Gregorio Brugnoli Errázuriz
Collaborators: Macarena Cortés Darrigrande and José Acosta Muñoz
Structural Engineer: Ulises Salazaar
Builders: Gregorio Brugnoli – Domingo Apablaza
