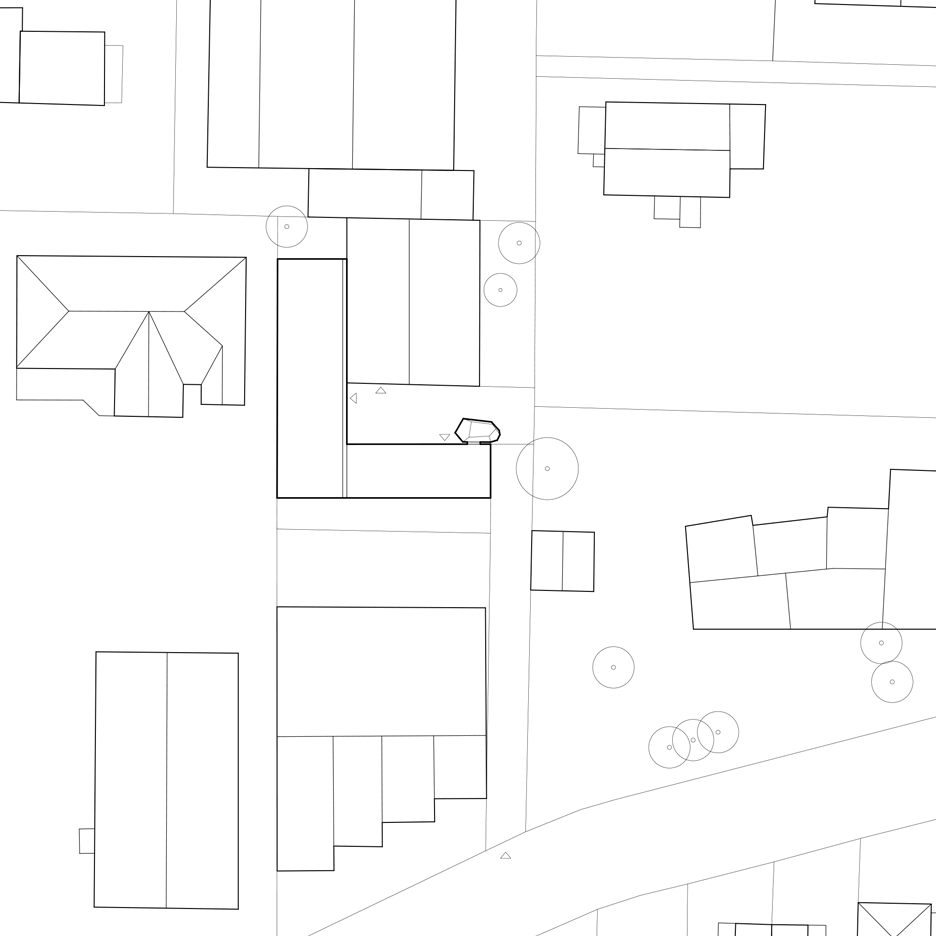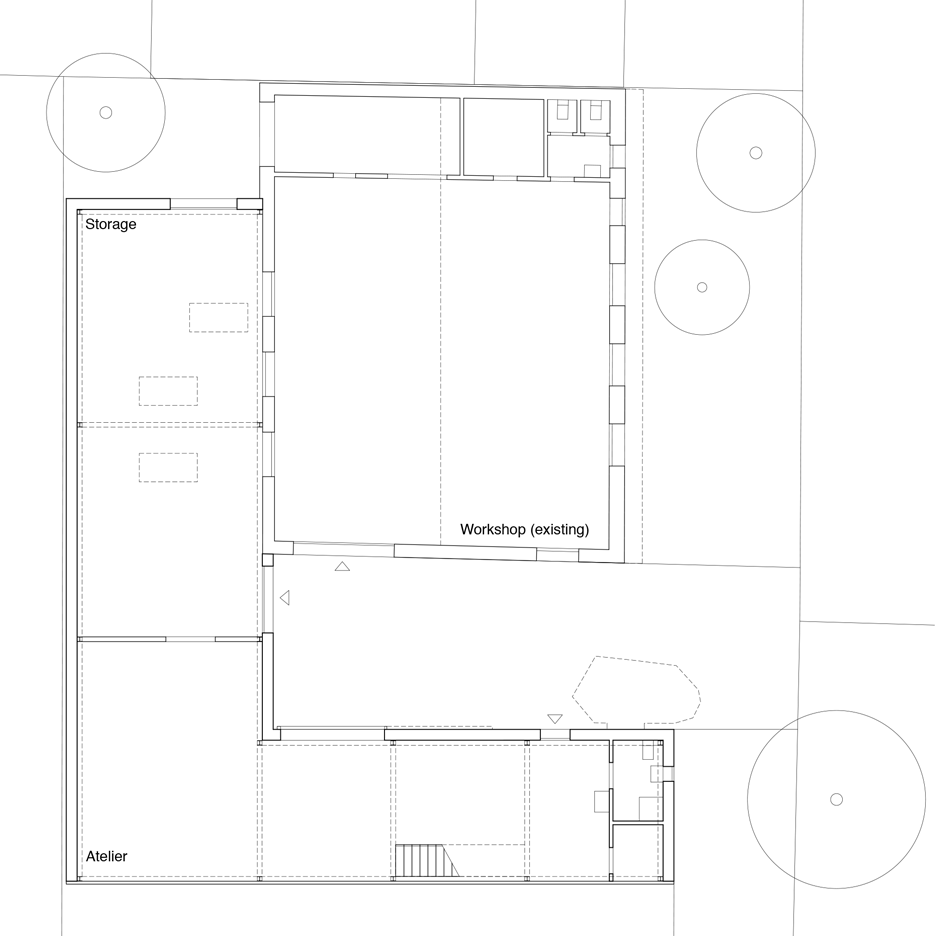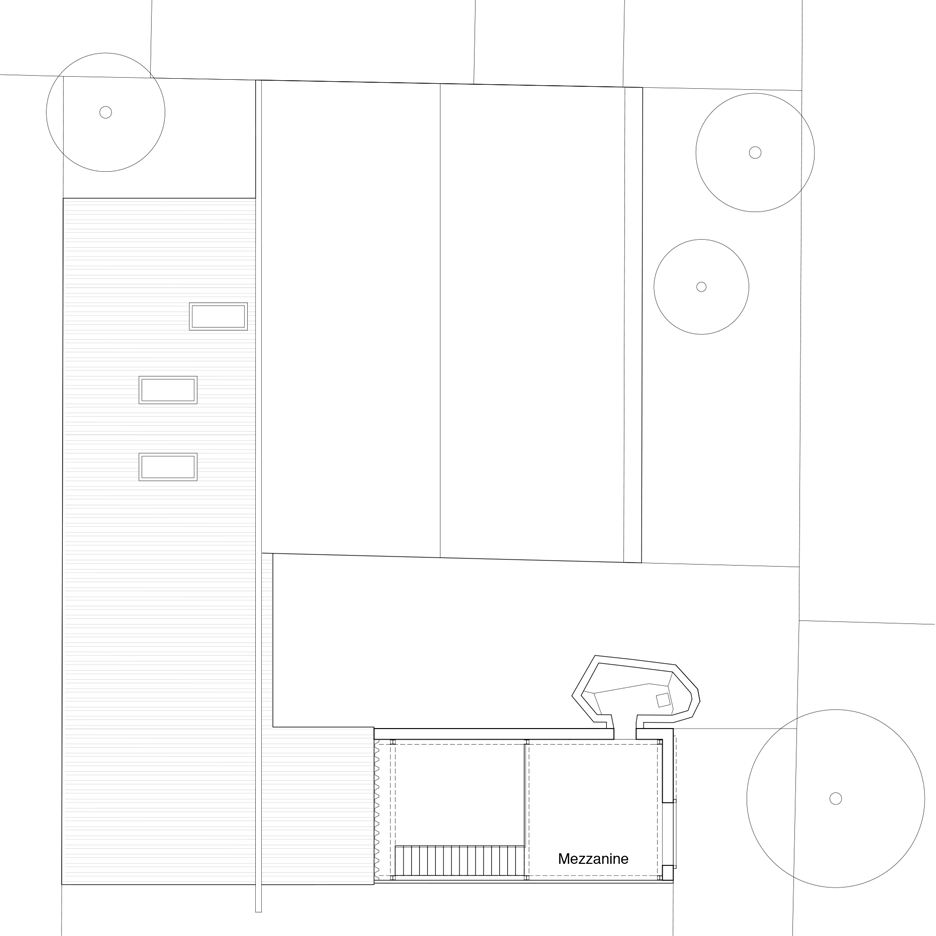Warsaw art studio features meditation space inside "deformed golden object"
A faceted golden nodule protrudes from one side of this art studio in Warsaw, providing a secluded meditation space for Polish sculptor Pawel Althamer (+ slideshow).
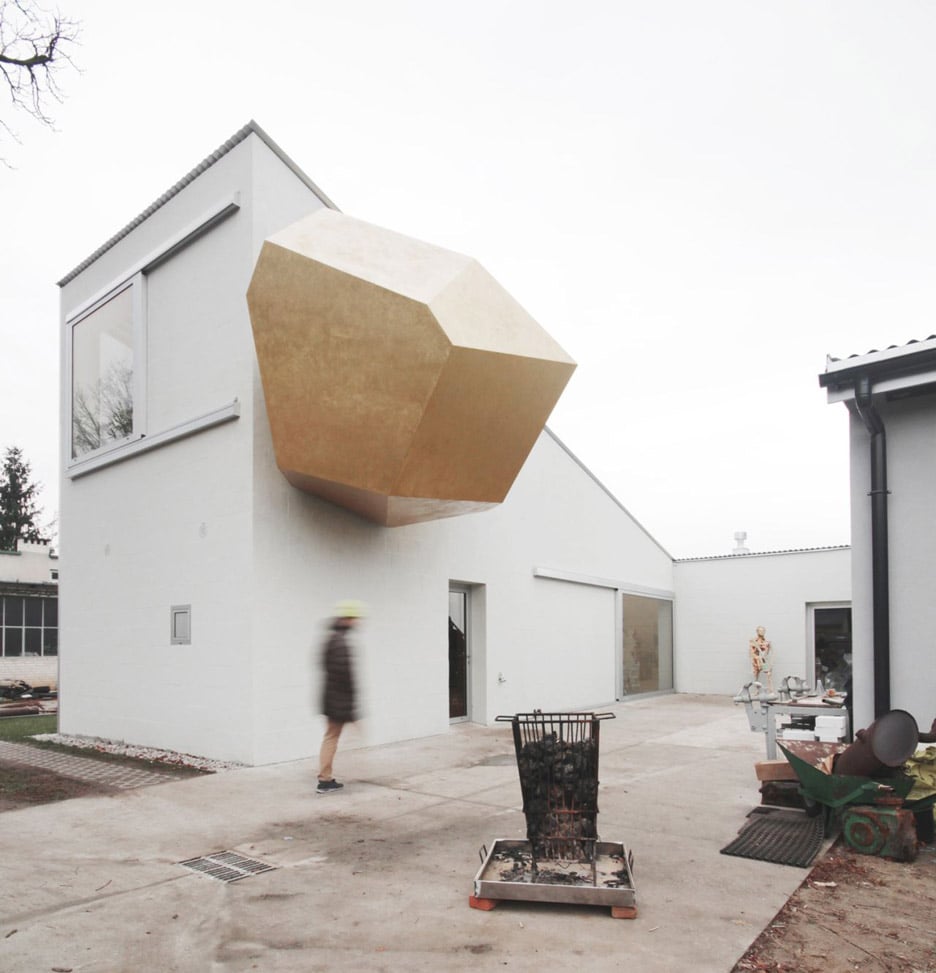
The "geometrically deformed, golden object" bulges out above the entrance to the studio, which was extended by Basel architect Piotr Brzoza and Polish studio Projekt Praga for the artist.
This sculptural room is described by the architects as an interpretation of one of Althamer's performance-based artworks, where participants are dressed in golden spacesuits.
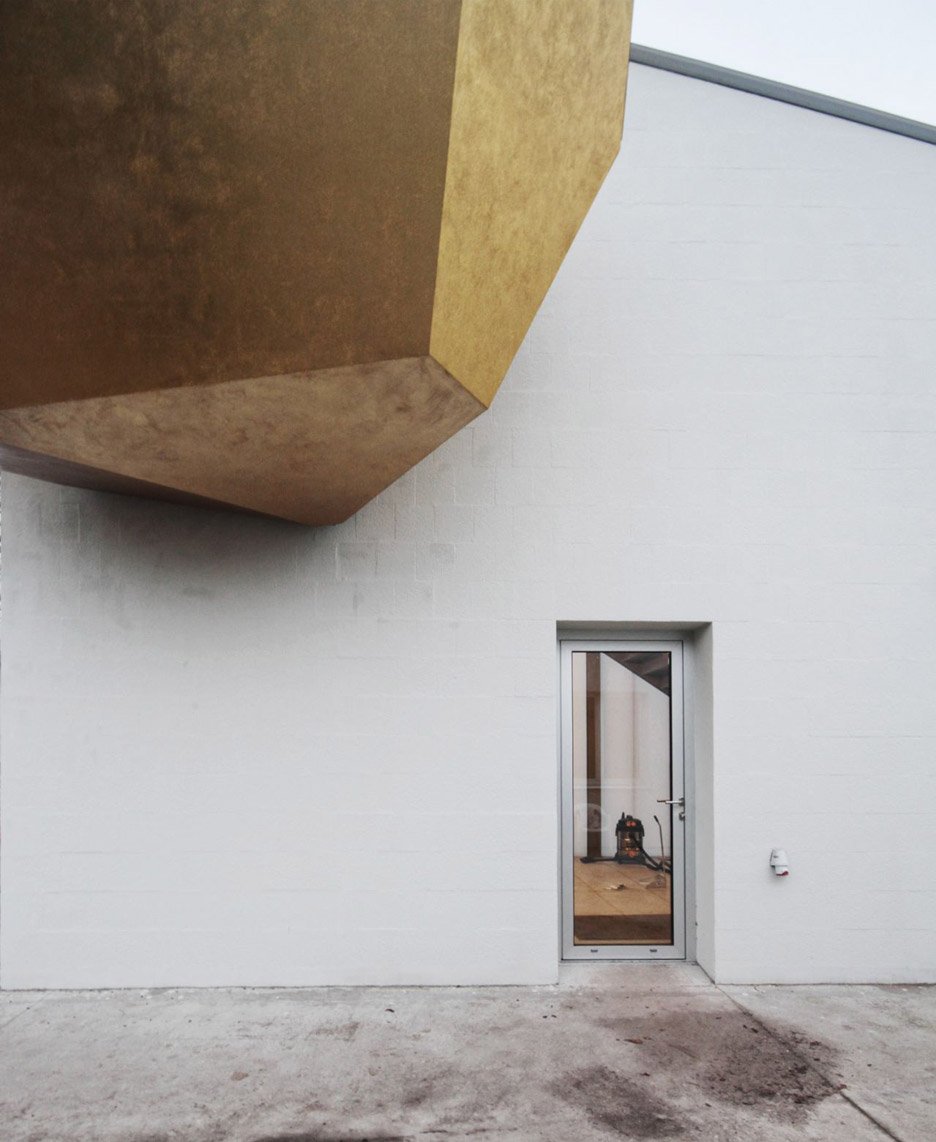
Althamer – who is known for his conceptual sculptures, performances, installations and video work – had outgrown the studio he shares with his father and brother.
He asked the architects to design the 400-square-metre extension to accommodate his growing volume of projects.
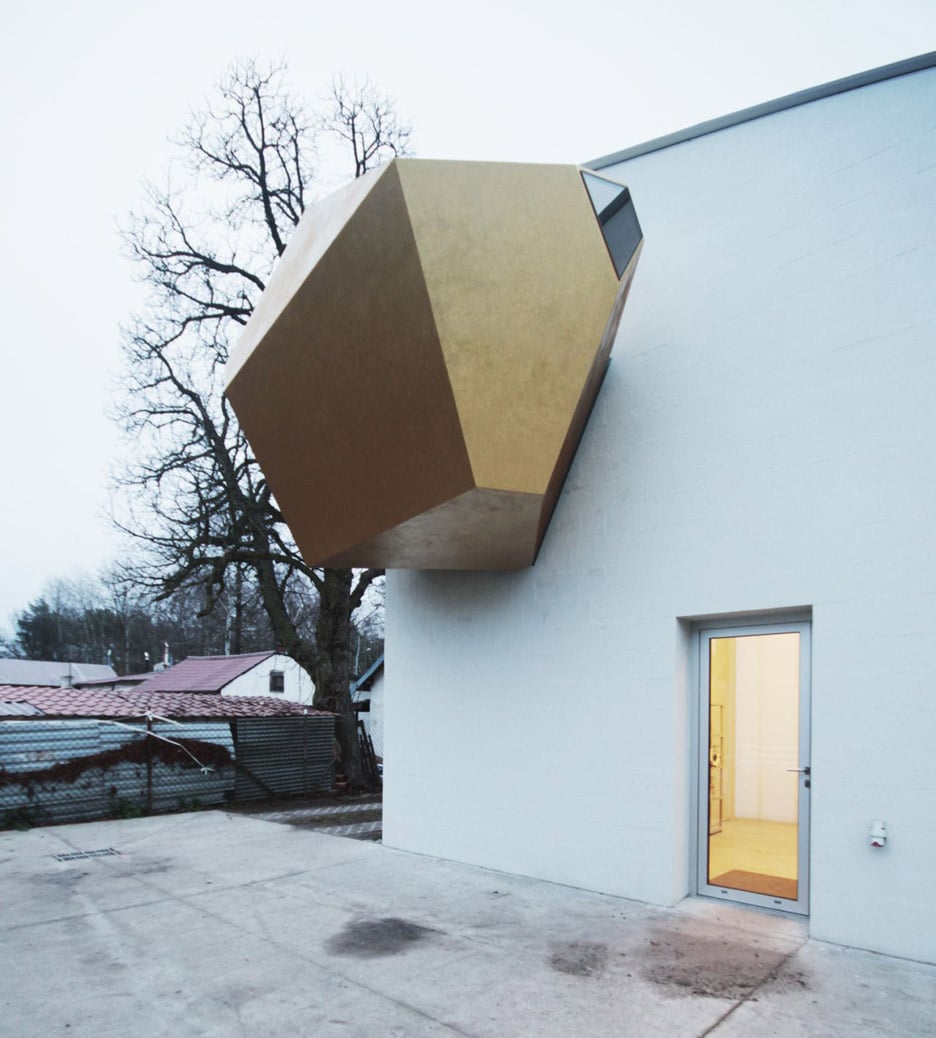
The L-shaped extension is made from two mono-pitched structures, which connect to the existing studio to frame a courtyard in the centre of the site.
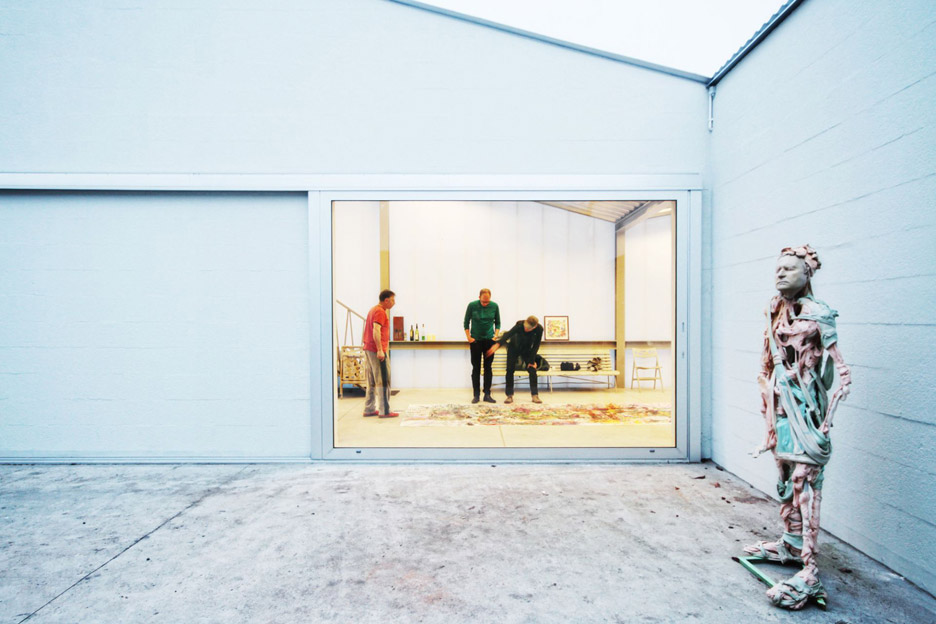
"The golden capsule completes a kind of spatial loop of the complex – it serves as a place of seclusion and meditation for the artist – being at the same time the most highlighted volume and defining the most public area," said the architects.
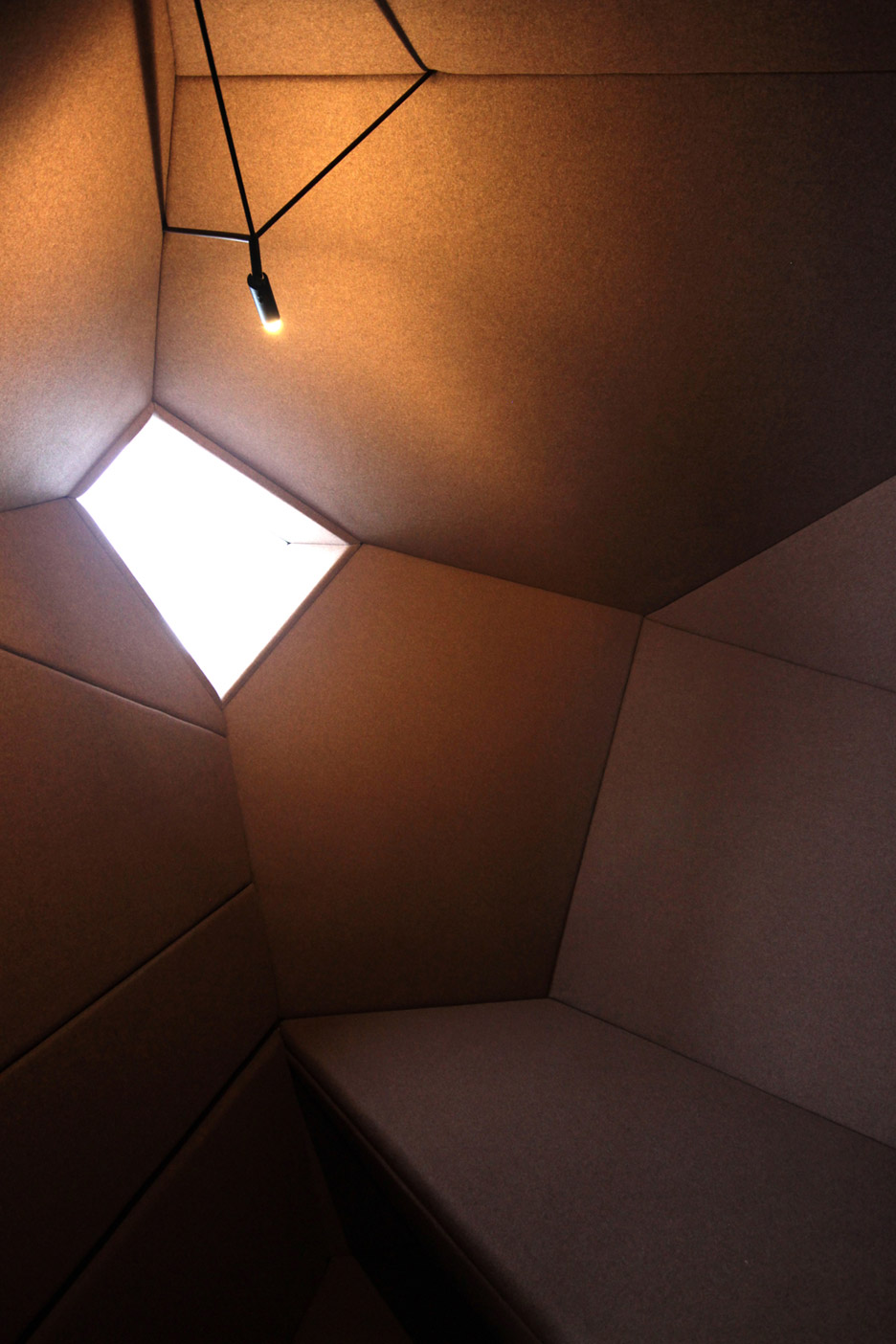
Inside, the architects created a gradation of privacy – placing common-use areas at ground level, and private spaces for contemplation closest to the ceiling and out of sight.
"The initial idea of the client was to create a place, where the two generations of the family can work and spend time together, though maintaining the independency of everyones own personality and work-style," said the architects.
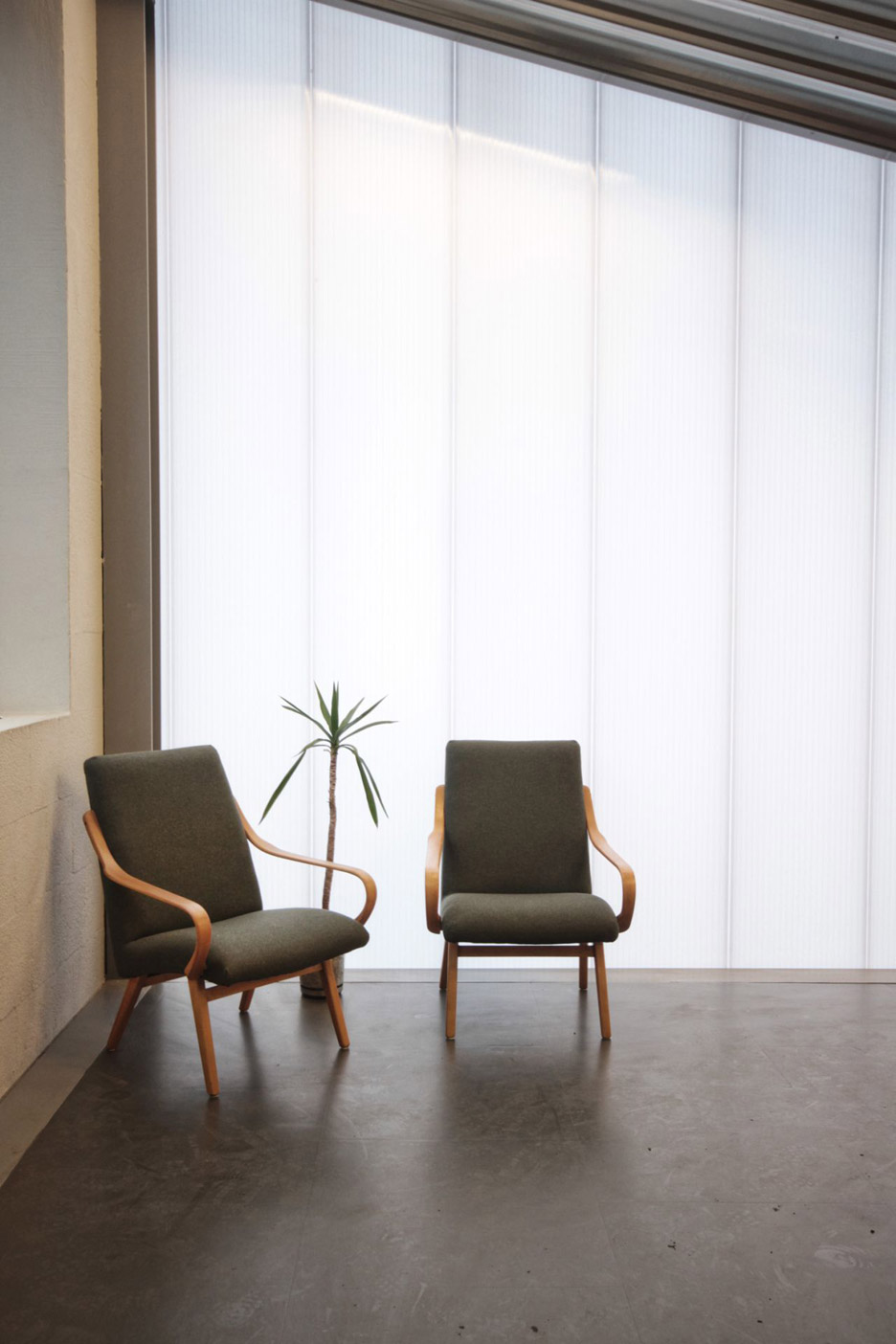
A large workshop and store in the base of the building adjoin the courtyard, and can be used collectively by the artists and their assistants, as well as to host visitors.
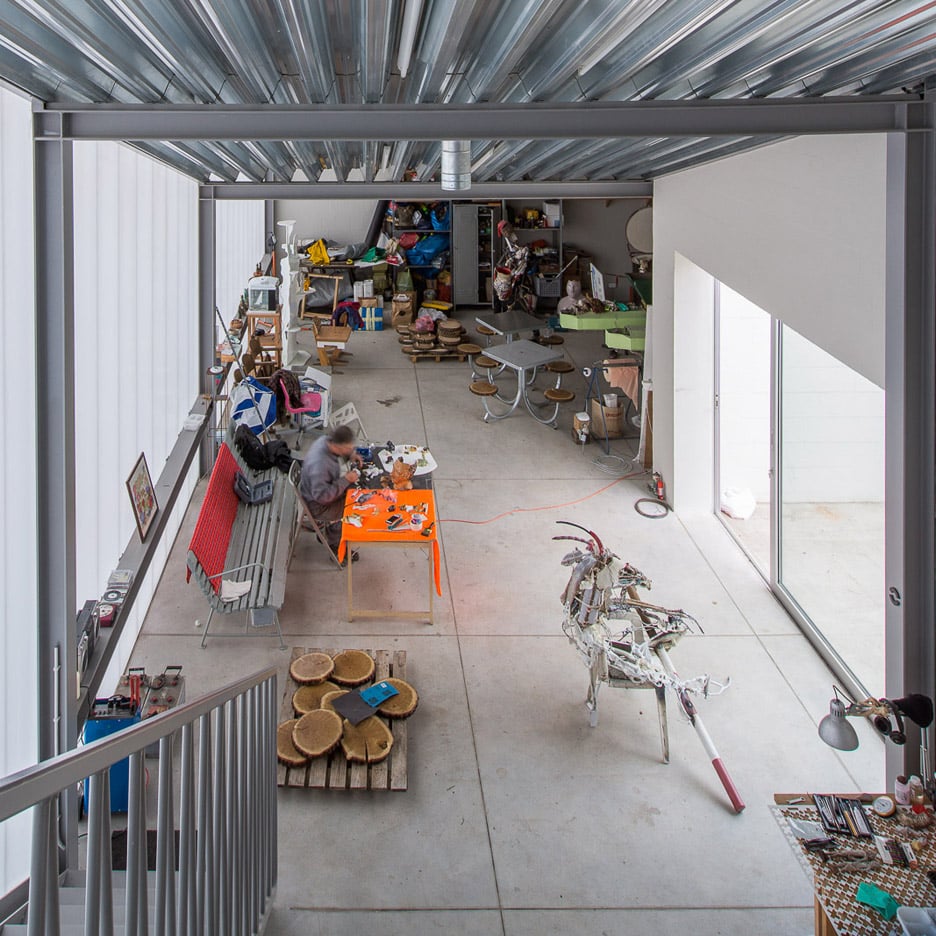
A small mezzanine is set above this open-plan space, beneath the tallest part of the sloping metal ceiling. It provides an office and meeting room, and features a large sliding window overlooking the laneway that leads to the site.
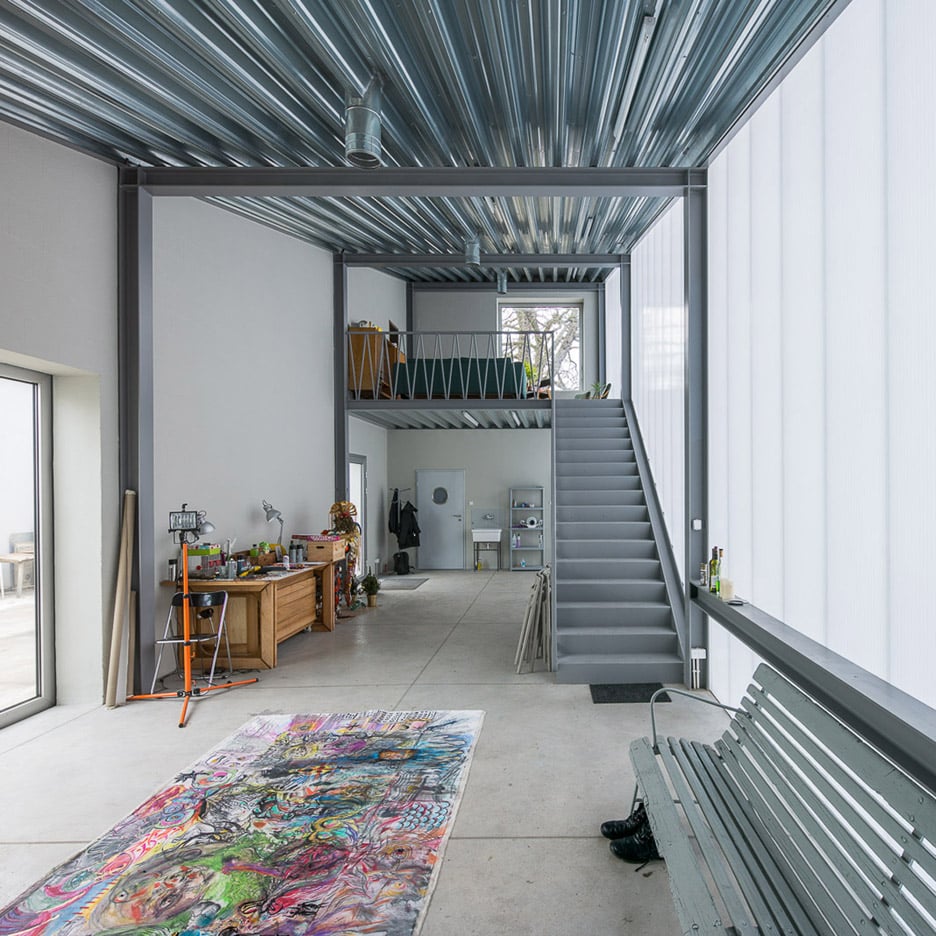
A narrow doorway in the wall of the mezzanine level leads into the final and most private room. This tiny darkened space within the gold crystalline form can be used as a retreat from the hubbub of the studio below.
London-based Featherstone Young created a similar structure for a complex of artists' studios and apartments in Stoke Newington. Here, a black box looms over the rusty steel facade of the complex, which occupies the former site of a board-game factory.
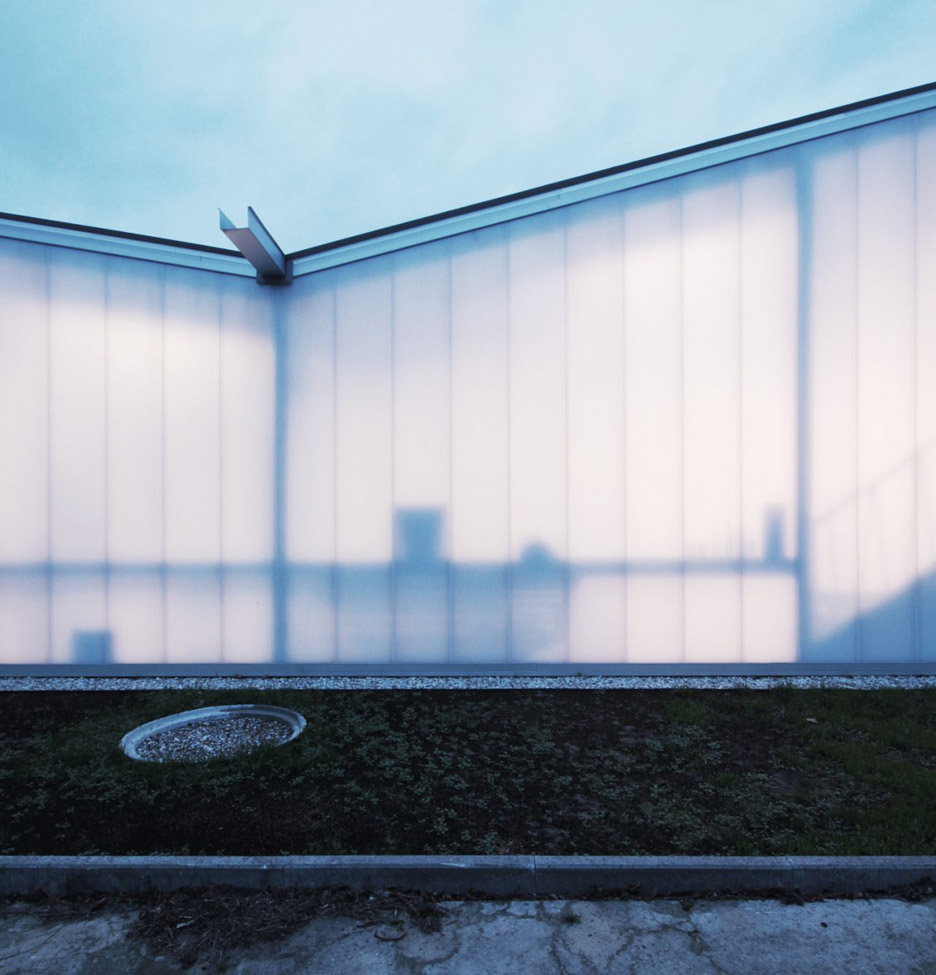
The southern facade of Althamer's studio is made from translucent polycarbonate panels, while its other walls are white-painted masonry.
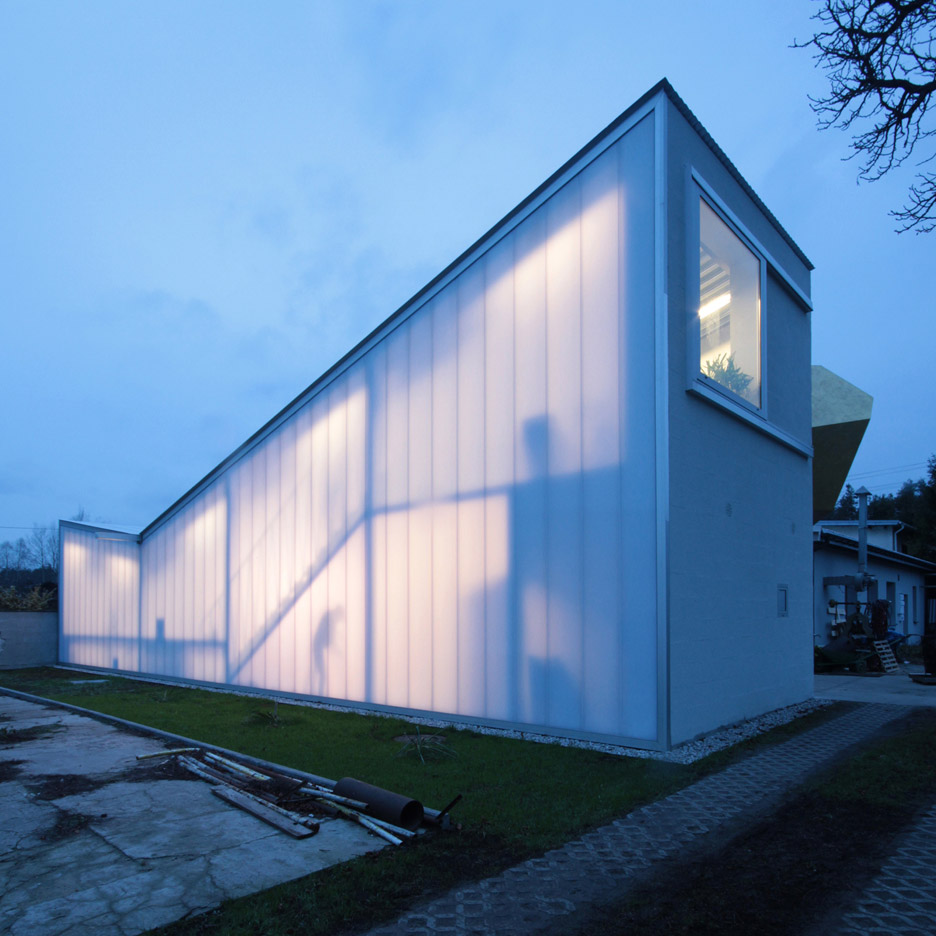
This polycarbonate cladding helps to diffuse sunlight to create an "intense, shadowless" space within. The same material was also recently used for a photography studio in Japan.
Photography is by Karolina Tunajek, unless stated otherwise.
Project credits:
Architects: Piotr Brzoza Architekten, Projekt Praga
Team: Piotr Brzoza, Marcin Garbacki, Karolina Tunajek, Łukasz Woleński, Gosia Kocima, Katarzyna Pyka, Maciek Kossowski
Client: Paweł Althamer
Structural engineering: KiS Projekt
Civil engineering: Studio Instalacji
Sanitary: Łukasz Drobiński
