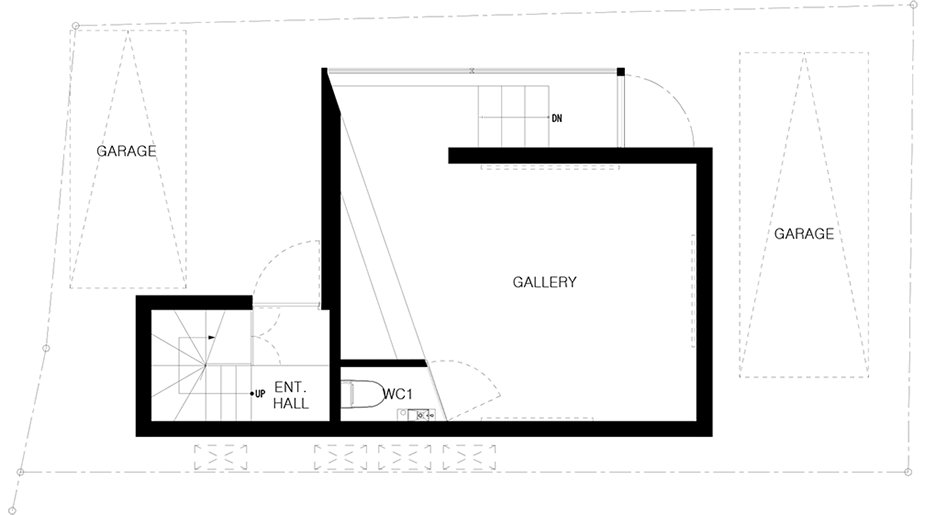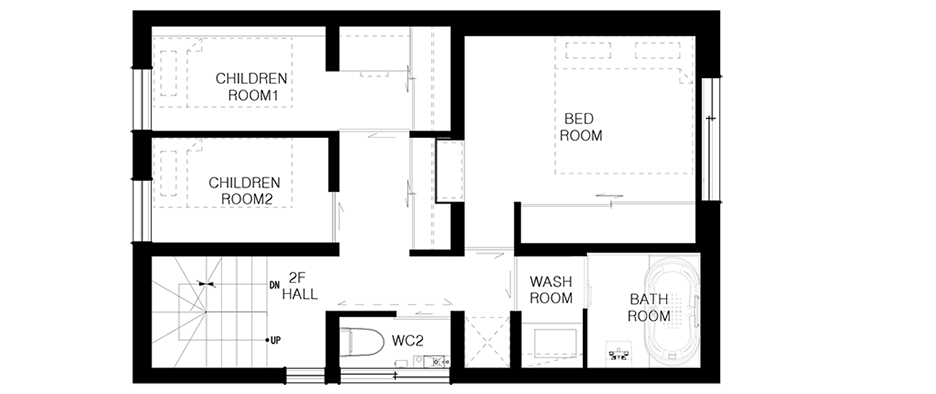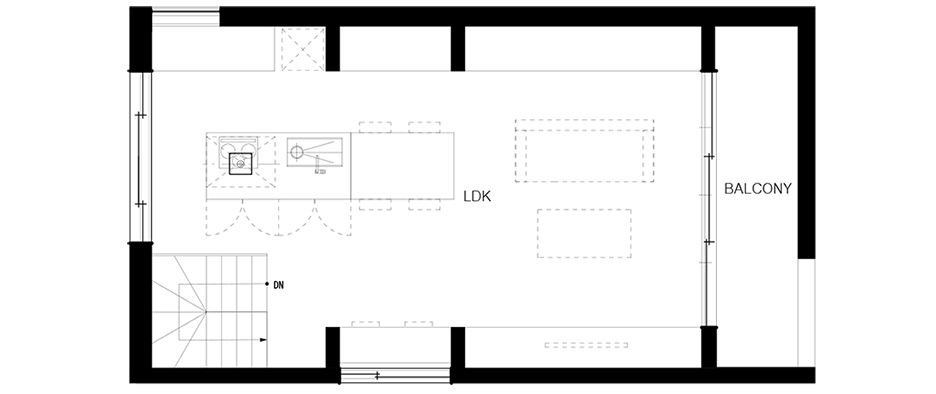Gaze house in Japan also contains a gallery for displaying the client's art collection
Apollo Architects & Associates has completed a top-heavy building in Japan's Aichi Prefecture containing both an art gallery and a family residence (+ slideshow).
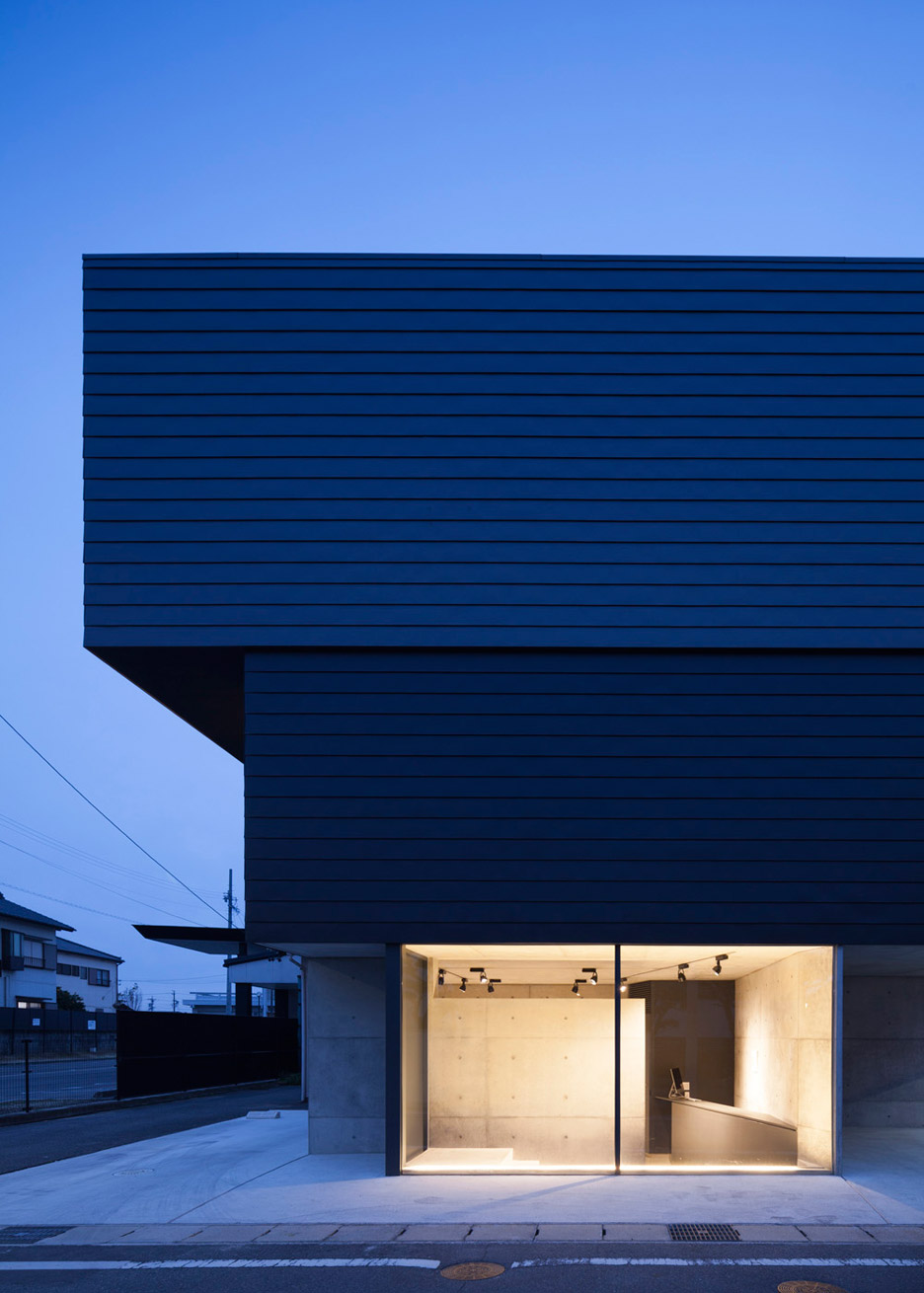
Located south of Nagoya in Obu, the three-storey property is named Gaze. It is designed by the Japanese firm to house a small contemporary art gallery on the lower level, with two floors of living space above.
But the client also has plans to convert other sections of the building into galleries at a later date, so the brief given to Apollo founder Satoshi Kurosaki was to create a series of spaces as flexible as possible.
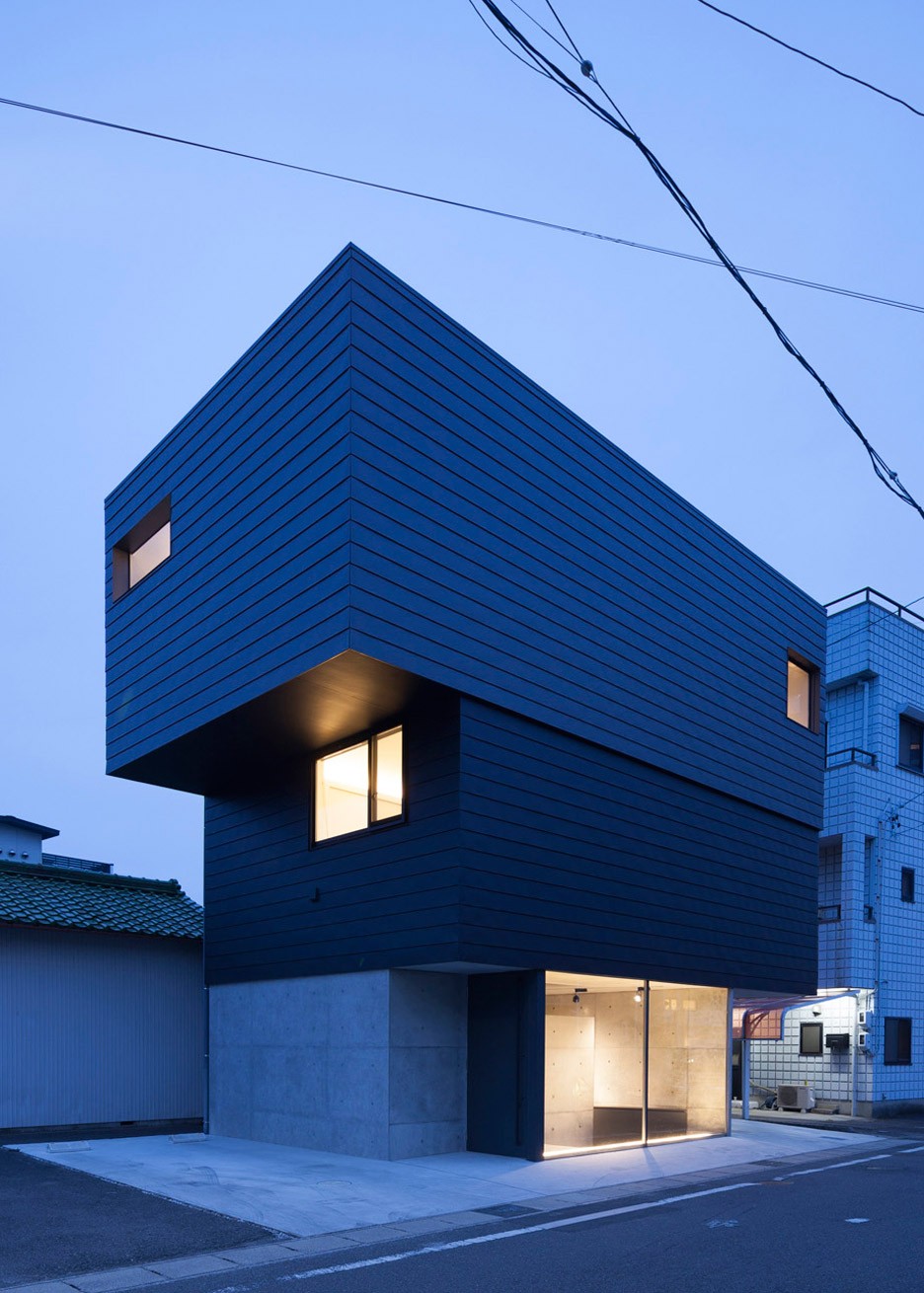
Externally the 125-square-metre building looks like a stack of three boxes – a small glass one at the bottom, framed by concrete, and two larger metal ones one top.
This stacking technique is becoming more and more popular with architects trying to maximise space on awkward sites. To achieve it, Gaze has a combined timber and concrete structure that integrates several cantilevers.
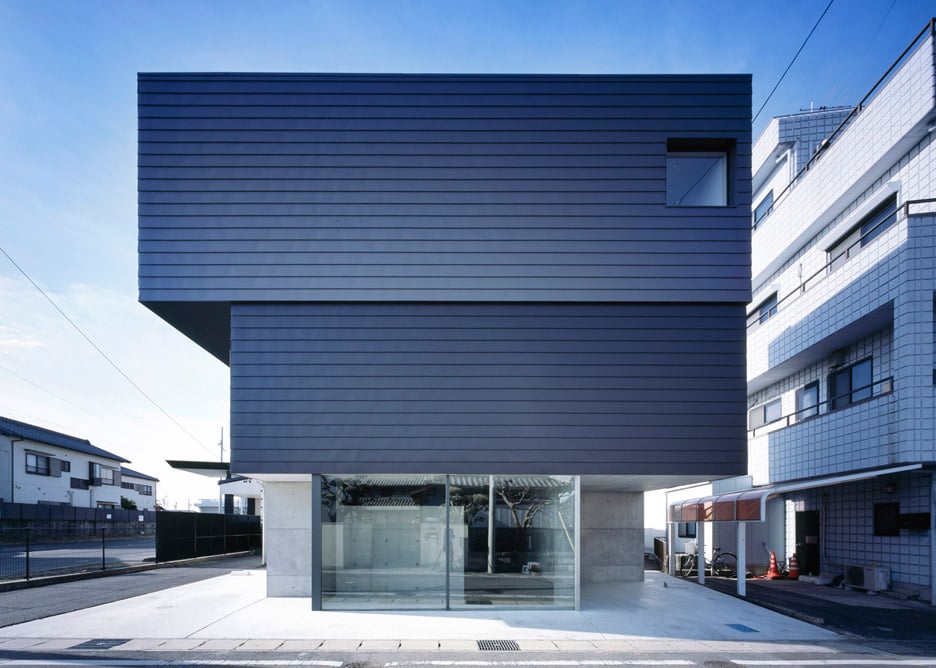
"This building consists of a hybrid structure, with a podium on the first level composed of reinforced concrete and glazing, and wooden boxes configured in two floor levels and placed on top of the podium," explained Kurosaki.
"The floor area becomes larger as it goes up in higher levels," he added.
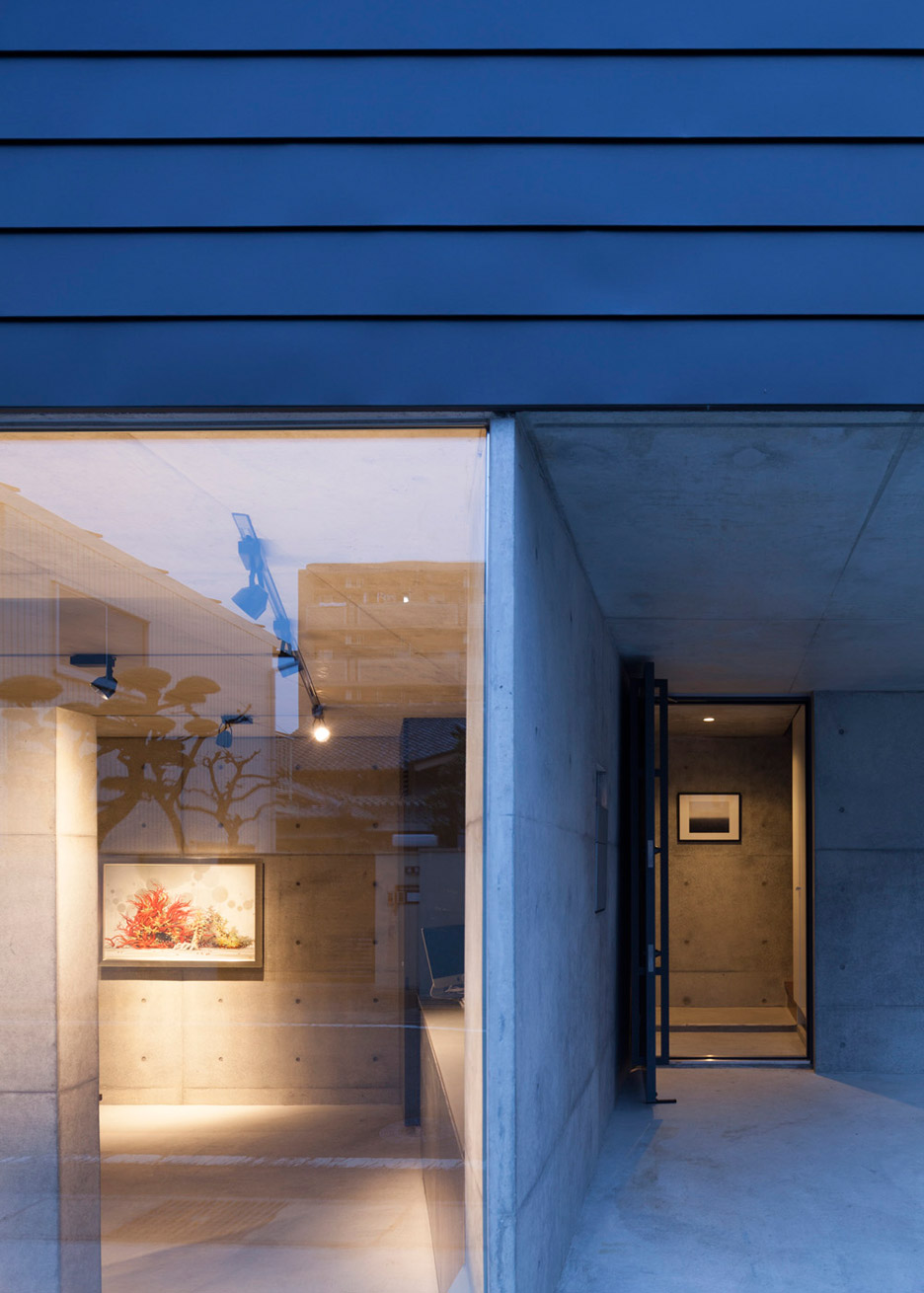
To create the dark metal finish on the two upper levels, these blocks are clad with Galvalume – a type of steel sheet that is coated with an aluminium and zinc alloy. It contrasts with the clear glass and raw exposed concrete on the smaller gallery level.
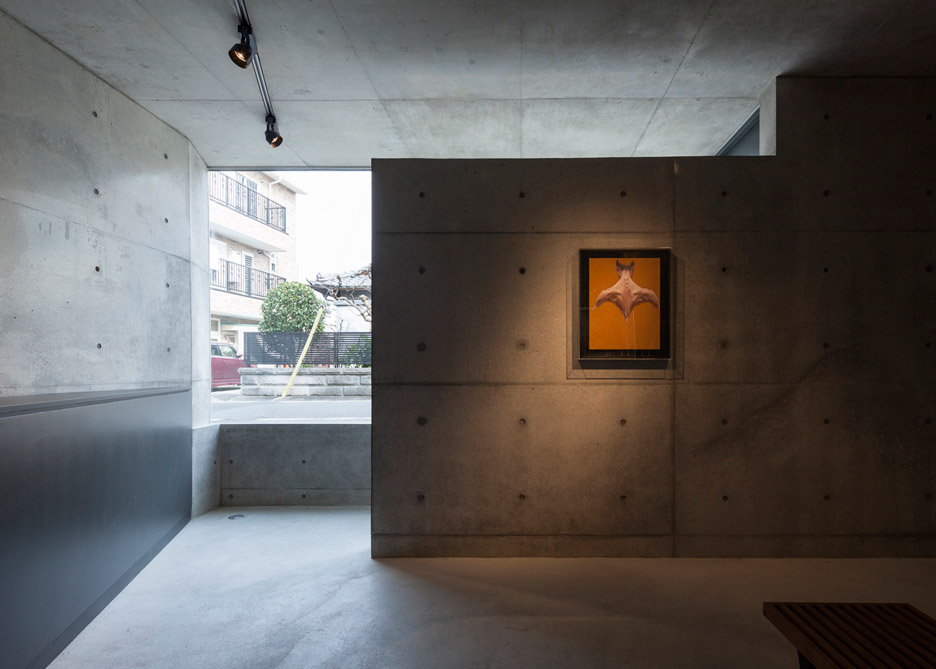
Concrete surfaces are left exposed in the gallery, forming the walls, ceiling and floor. Finishes are more plain elsewhere in the building, particularly in the open-plan living space on the top floor, where white-painted walls are paired with dark tiled flooring.

One of the few injections of colour comes from the steel staircase, which features warm-toned wood treads.
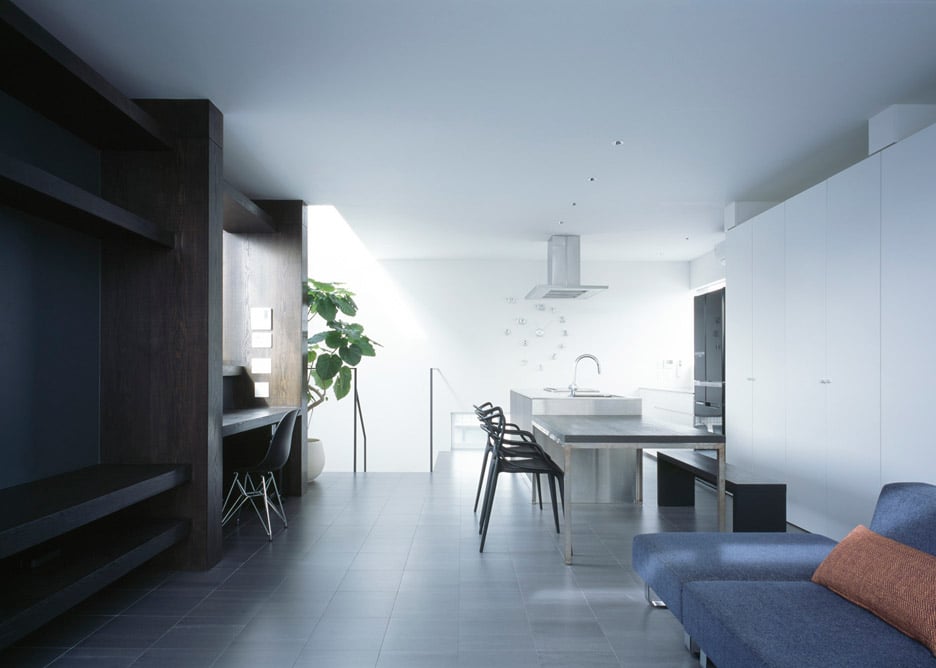
"The interior finish and furniture of the family room is intentionally given monotonous colours with the utmost simplicity, allowing this space to be converted from the living space into an alternative gallery space in the future to exhibit the art collection of the client," added Kurosaki.
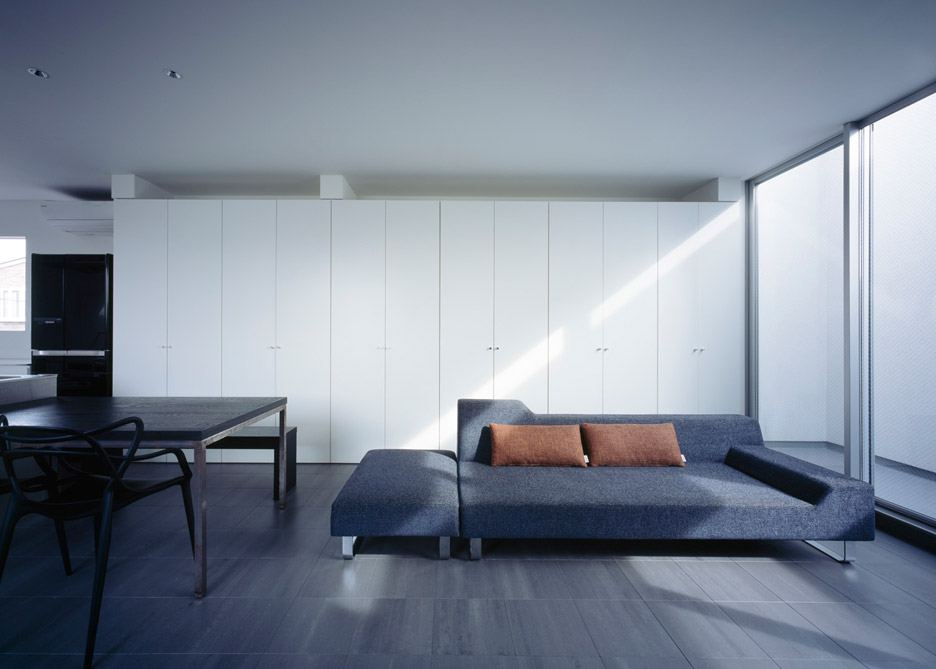
This open-plan living space occupies the entire upper storey. The kitchen counter and dining table, both connected, are located at one end, while the lounge space opens out to a secluded balcony at the other.
"It will be a viewing room, for living together with art without losing the sense of privacy," added the architect.
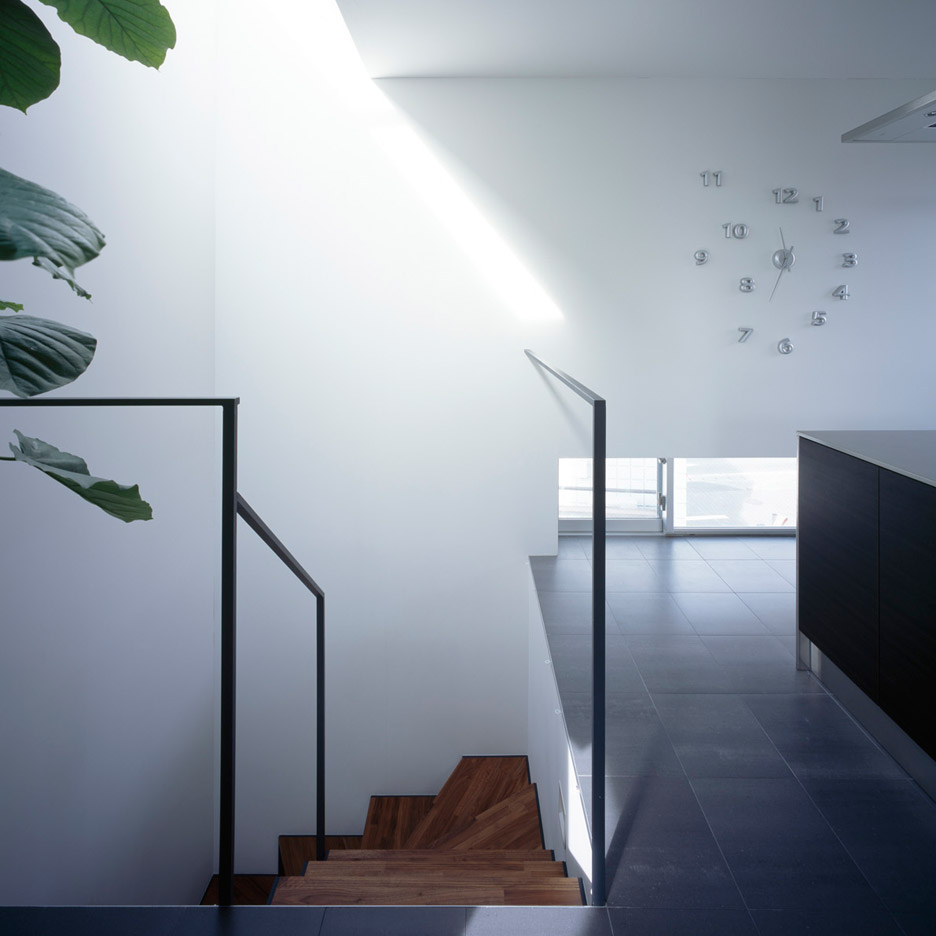
Three bedrooms are located on the middle floor, along with a bathroom, toilet and washroom.
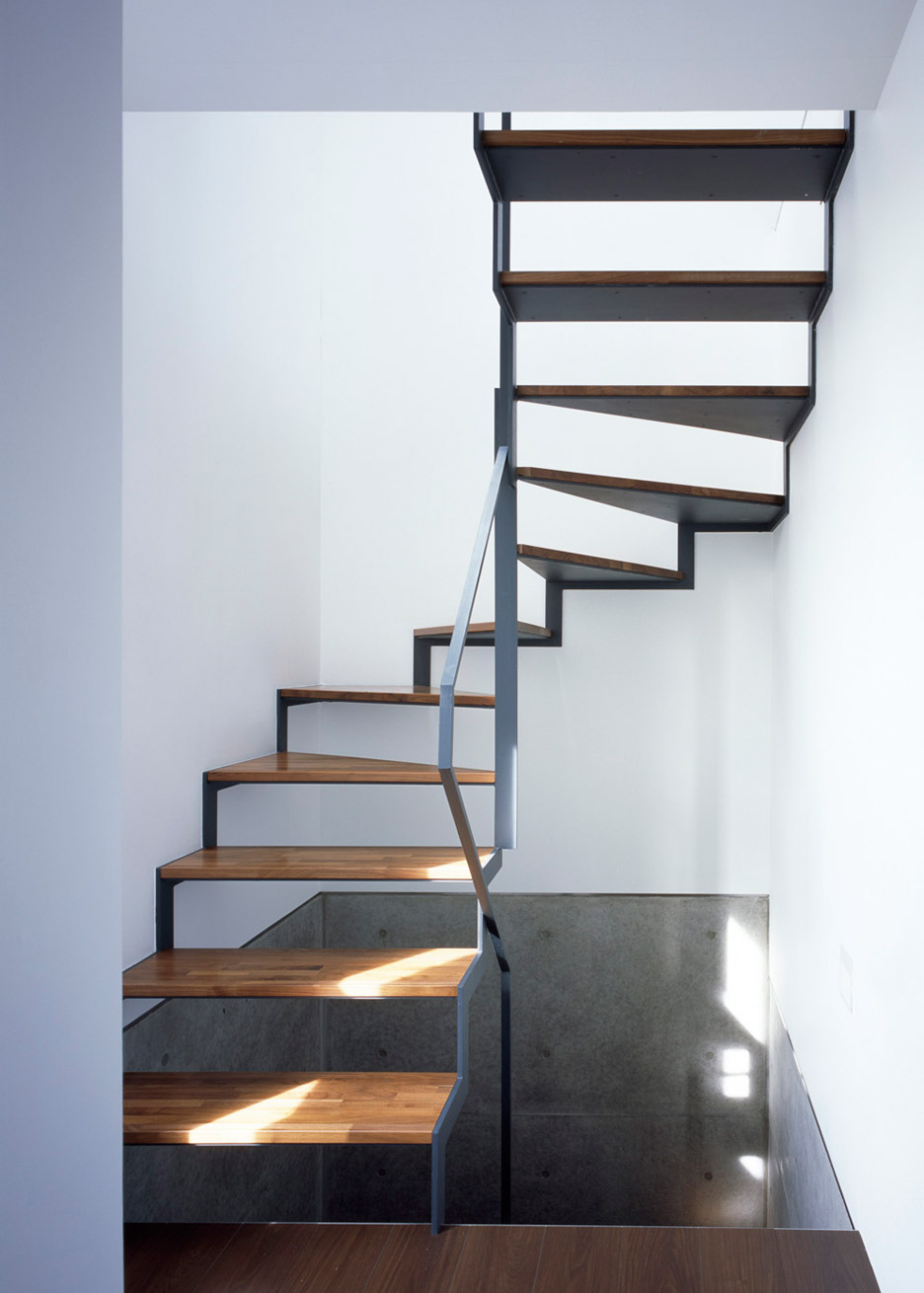
To allow the building to function as both a gallery and residence, there is also a second entrance leading straight to the upper floors. A skylight overhead ensures this area has plenty of light, to create what Kurosaki describes as "gentle atmosphere".
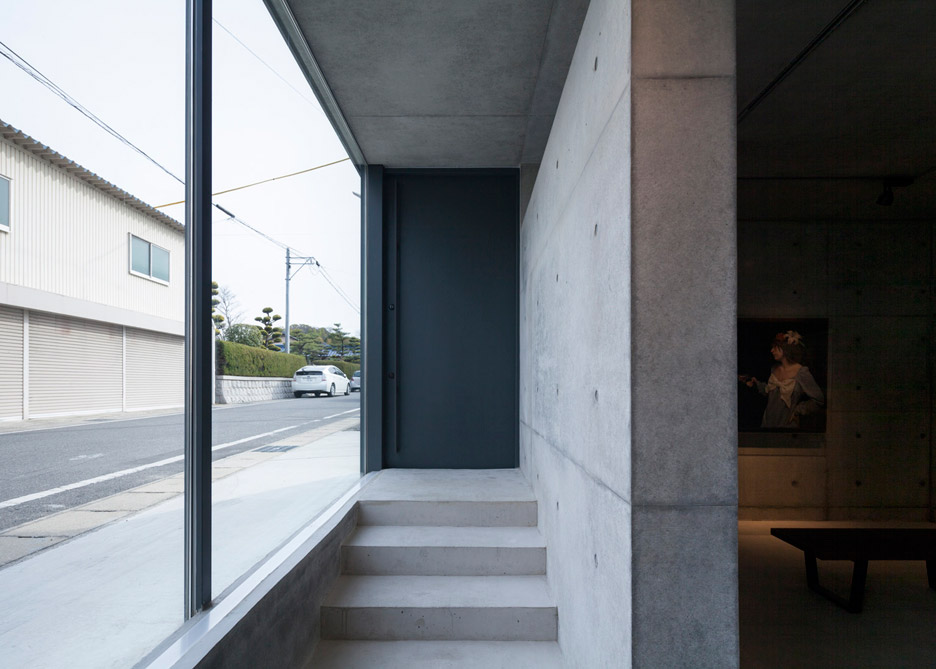
Kurosaki founded Apollo Architects & Associates in 2000, and the firm now has offices in Japan, China and South Korea. Other projects by the architect include a house named after Noah's Ark and a house and studio for a fashion photographer.
Photography is by Masao Nishikawa.
Project credits:
Architecture: APOLLO Architects & Associates – Satoshi Kurosaki
Structural engineer: Nomura Structure – Nomura Motoi
Mechanical engineer: Naoki Matsumoto
Lighting design: Sirius Lighting Office
