Icosis Architects create stargazing lookout tower in the Scottish highlands
This cylindrical, larch-clad observation tower was designed by Icosis Architects to provide an elevated vantage point over picturesque bogland and night skies in Scotland (+ slideshow).
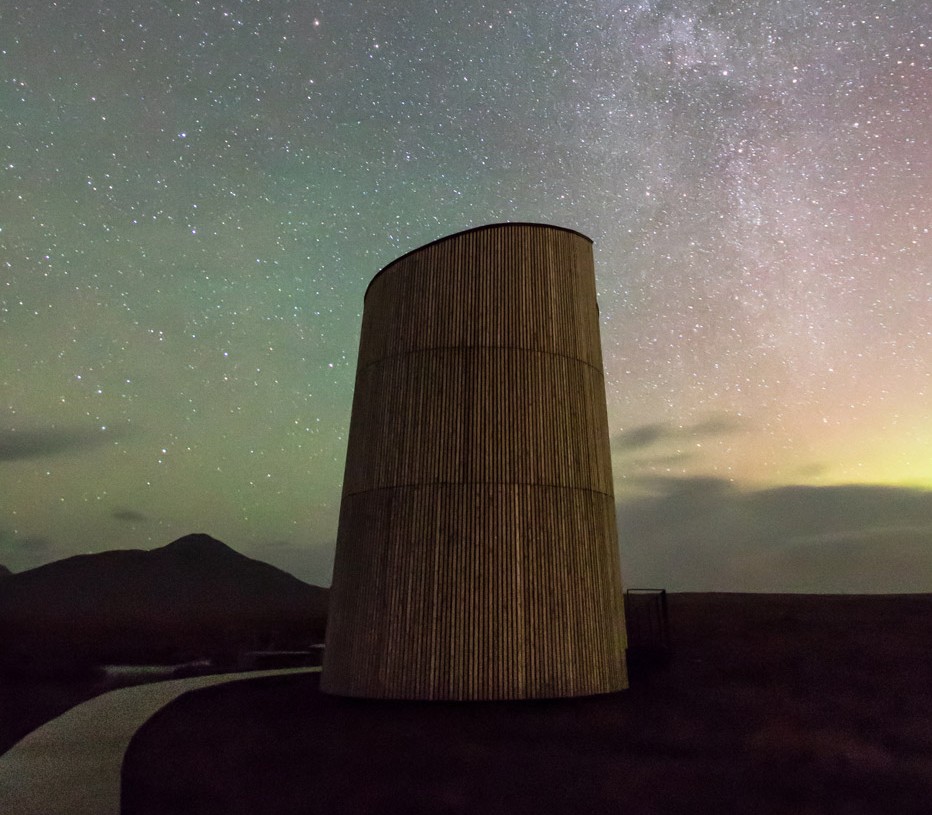
The Forsinard Lookout Tower is located at the Dubh Lochan peat bogs in Sutherland, which form part of the Flow Country – the largest expanse of blanket bog in Europe.
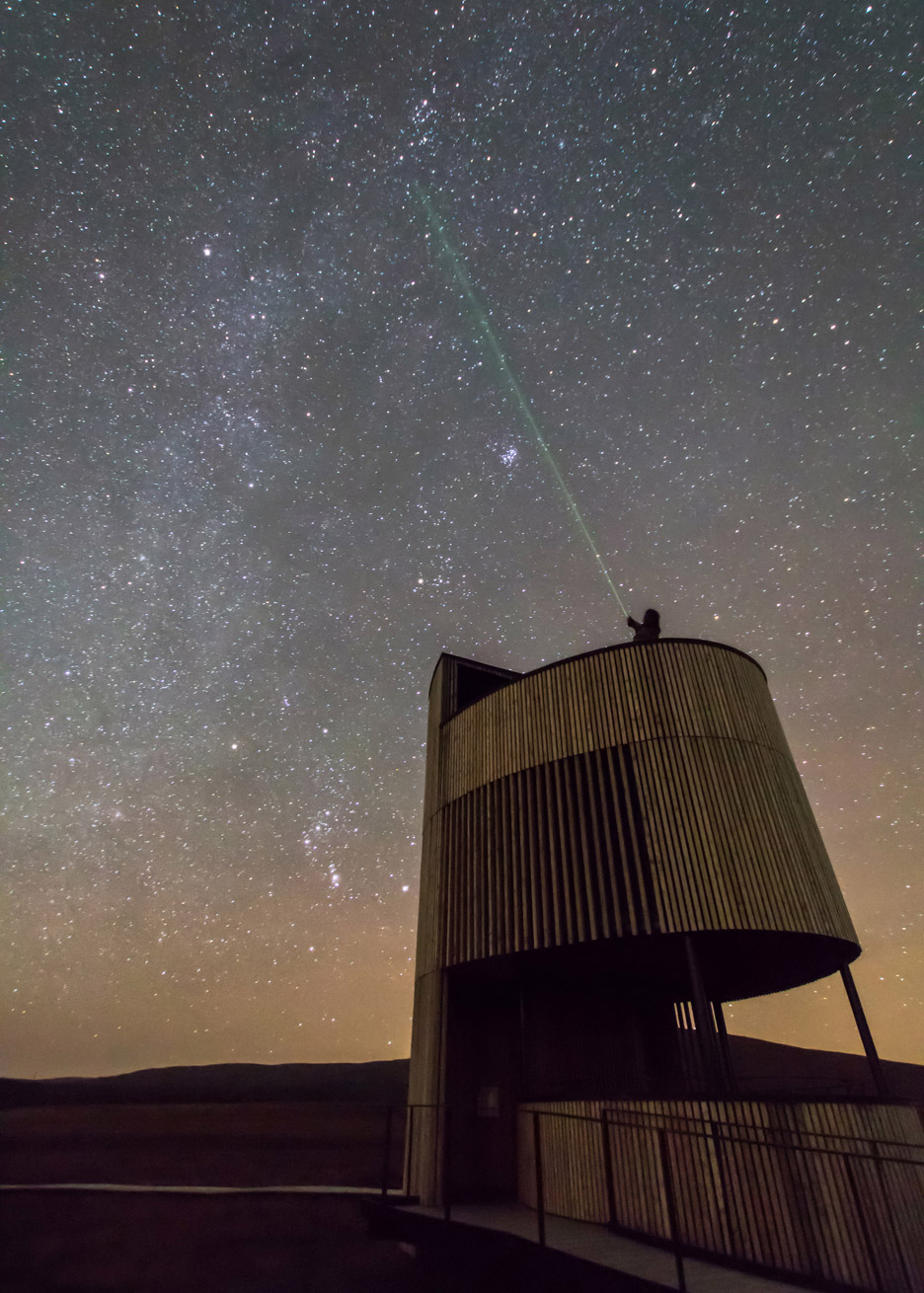
Edinburgh-based Icosis positioned the structure on the edge of a bog trail, where it gives visitors a bird's-eye view of the unique patterns formed by pools of water on the uneven ground.
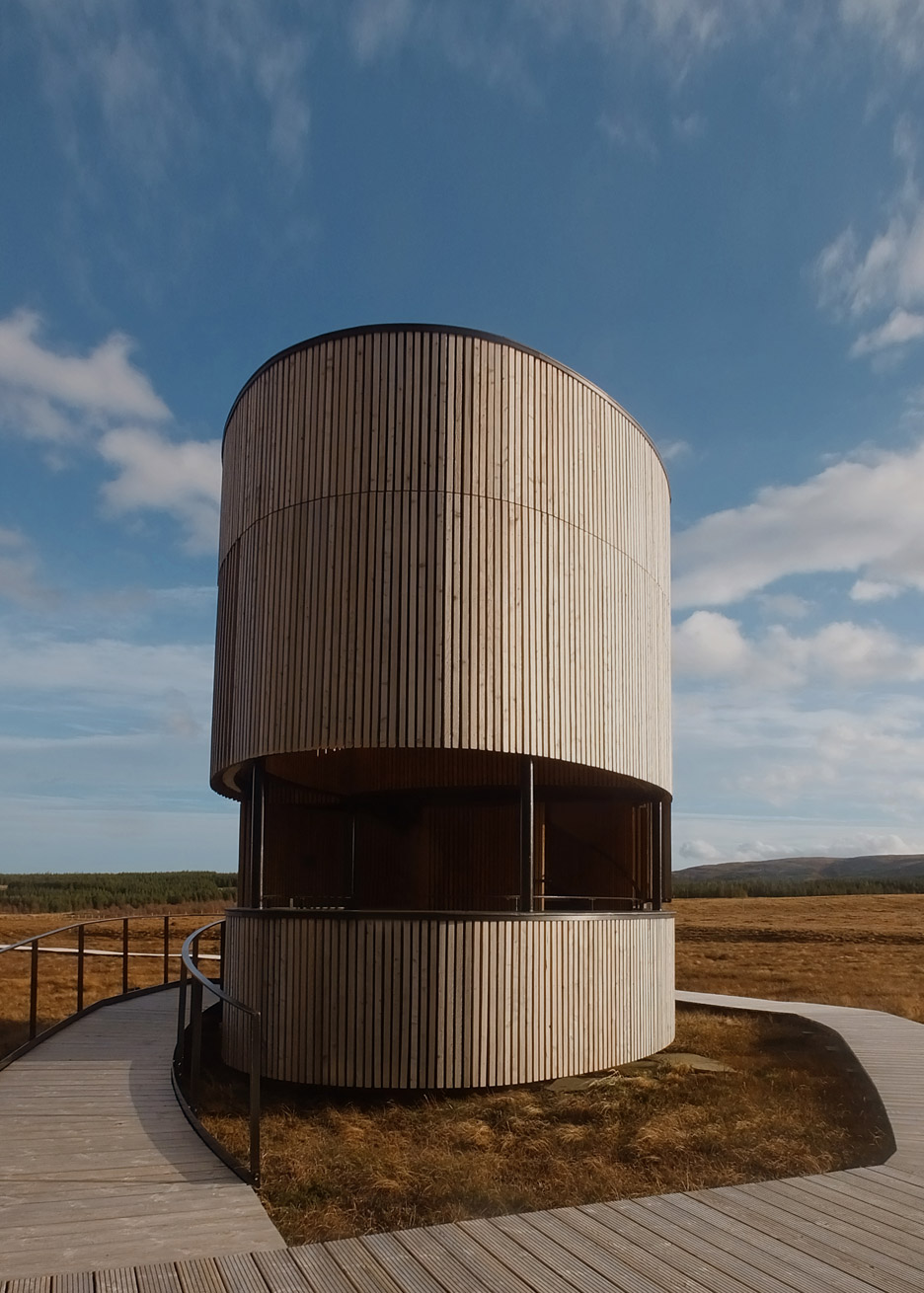
"A particular special feature of blanket bogs is the pool systems, which can create impressive pattered areas when seen from above," said the architects.
"This is one of the classic views of the peatlands, with which the general public may be familiar, but which is rarely accessible in the Flow Country."
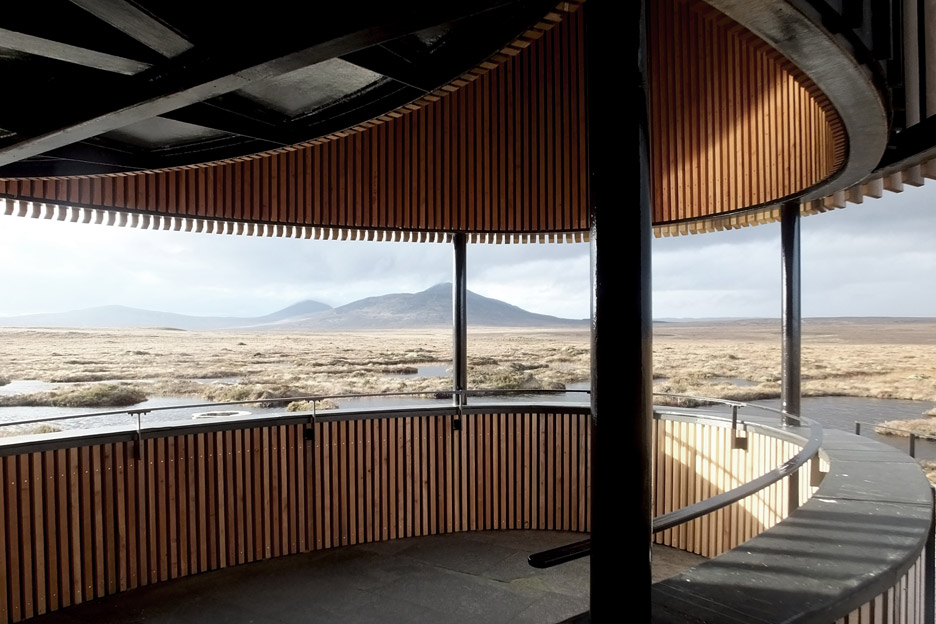
The architects paid particular attention to where the structures sits within the pattern of bog pools, how it appears from different angles, and the optimum height for viewing the landscape.
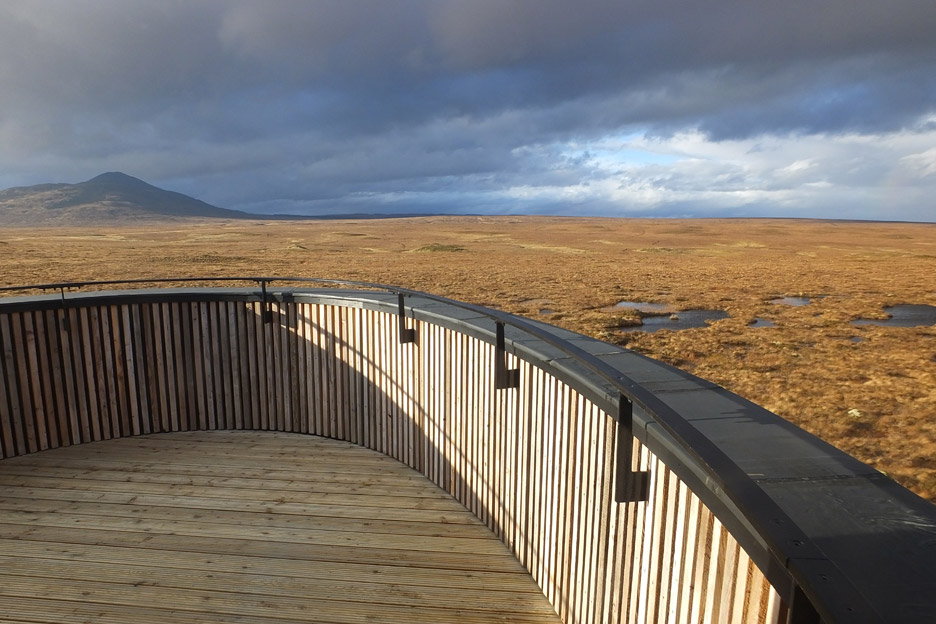
"The exact location was carefully chosen with regard to its impact on the landscape," they added.
Located far from light pollution, the clear skies over the bog make it a popular stargazing location.
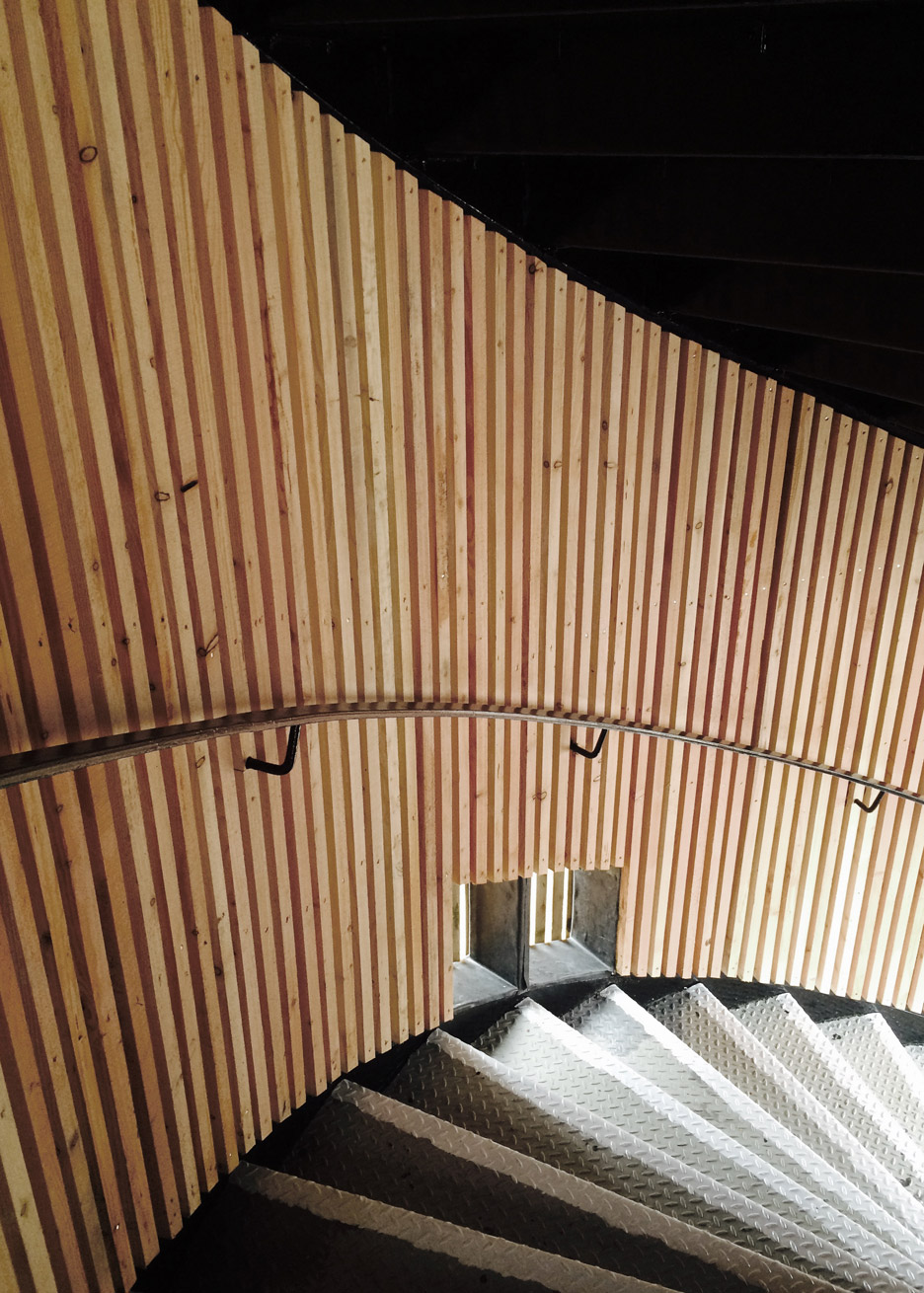
The tower's timber and steel structure is clad inside and out in battens of untreated Scottish larch supplied by the Forestry Commission – a government-funded organisation promoting responsible forestry in England and Scotland.
Inside, slabs of local Caithness stone pave the ground floor, while grooved larch boarding provides a non-slip surface for the upper viewing deck.
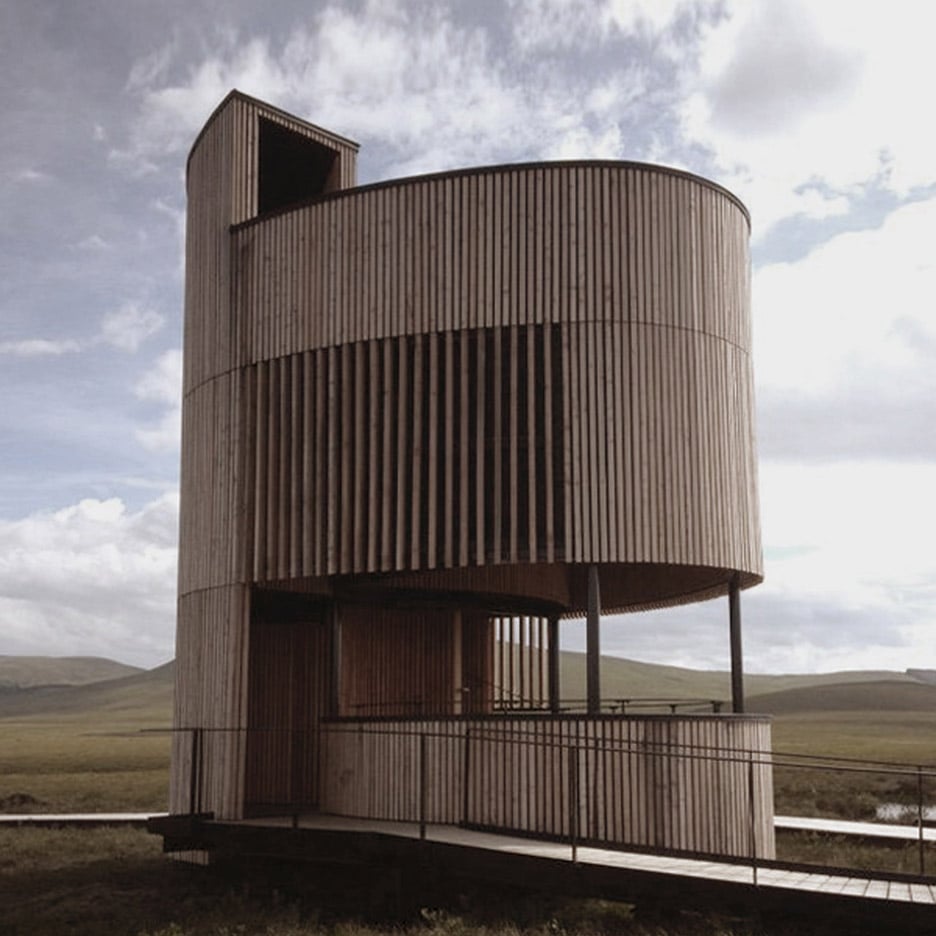
To help minimise disturbance to the site, the structure is built on slender pilotis. Construction materials were delivered by helicopter to avoid the impact of working with machinery on the boggy land.
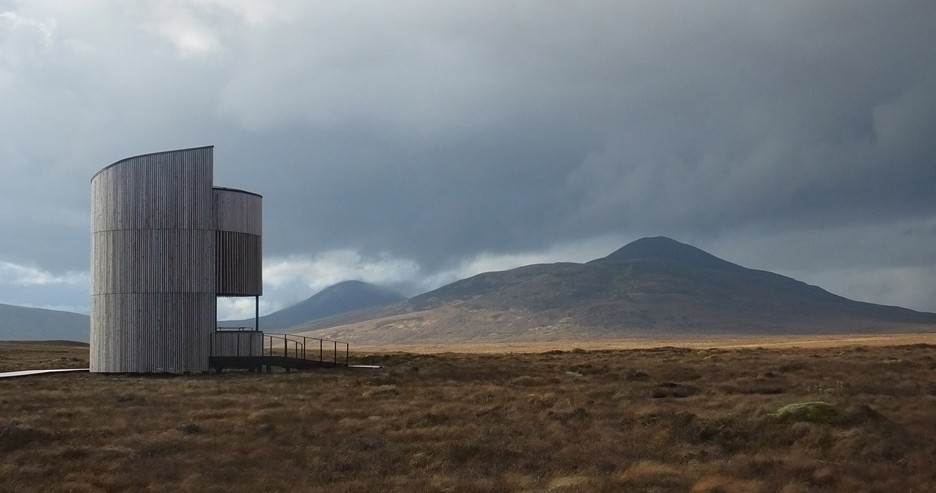
The structure was commissioned by The Peatlands Partnership.
It is currently shortlisted for a Royal Incorporation of Architects in Scotland (RIAS) award, alongside an engraved extension to the Glasgow Women's Library by Collective Architecture and a wedge-shaped viewing point over Loch Lomond by BTE Architecture.
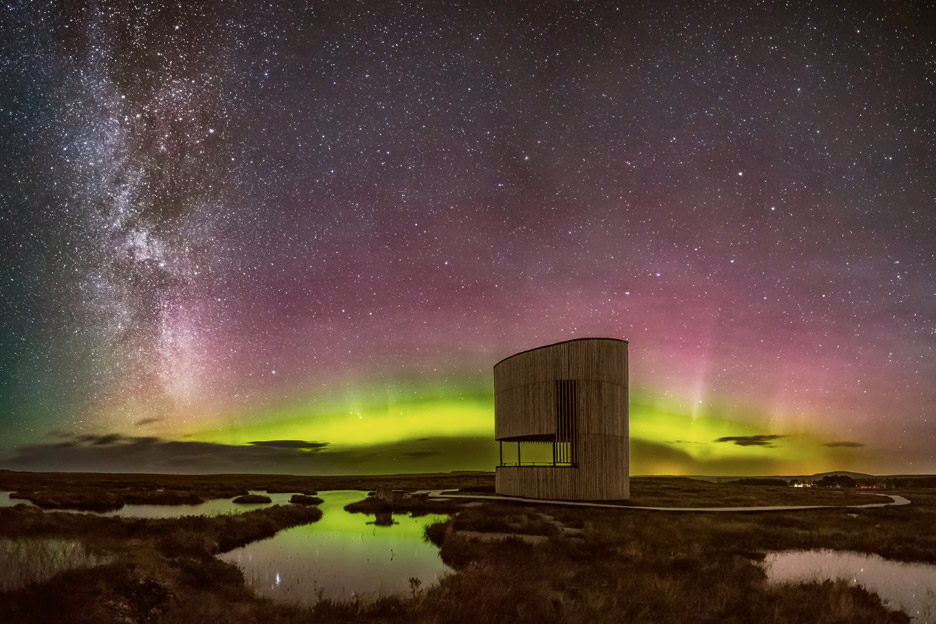
A 30-bedroom retreat for the families of sick children by Keppie and a zinc-armoured art studio by Studio Weave are also included on the 23-strong shortlist for the 2016 RIAS Awards.
Project credits:
Architect: Icosis Architects
Client: The Peatlands Partnership (RSPB, Scottish Natural Heritage, The Forestry Commission Scotland and Highland Council)
Quantity surveyor: Armour & Partners
Structural engineer: David Narro Associates
Main contractor: O'Brien Construction