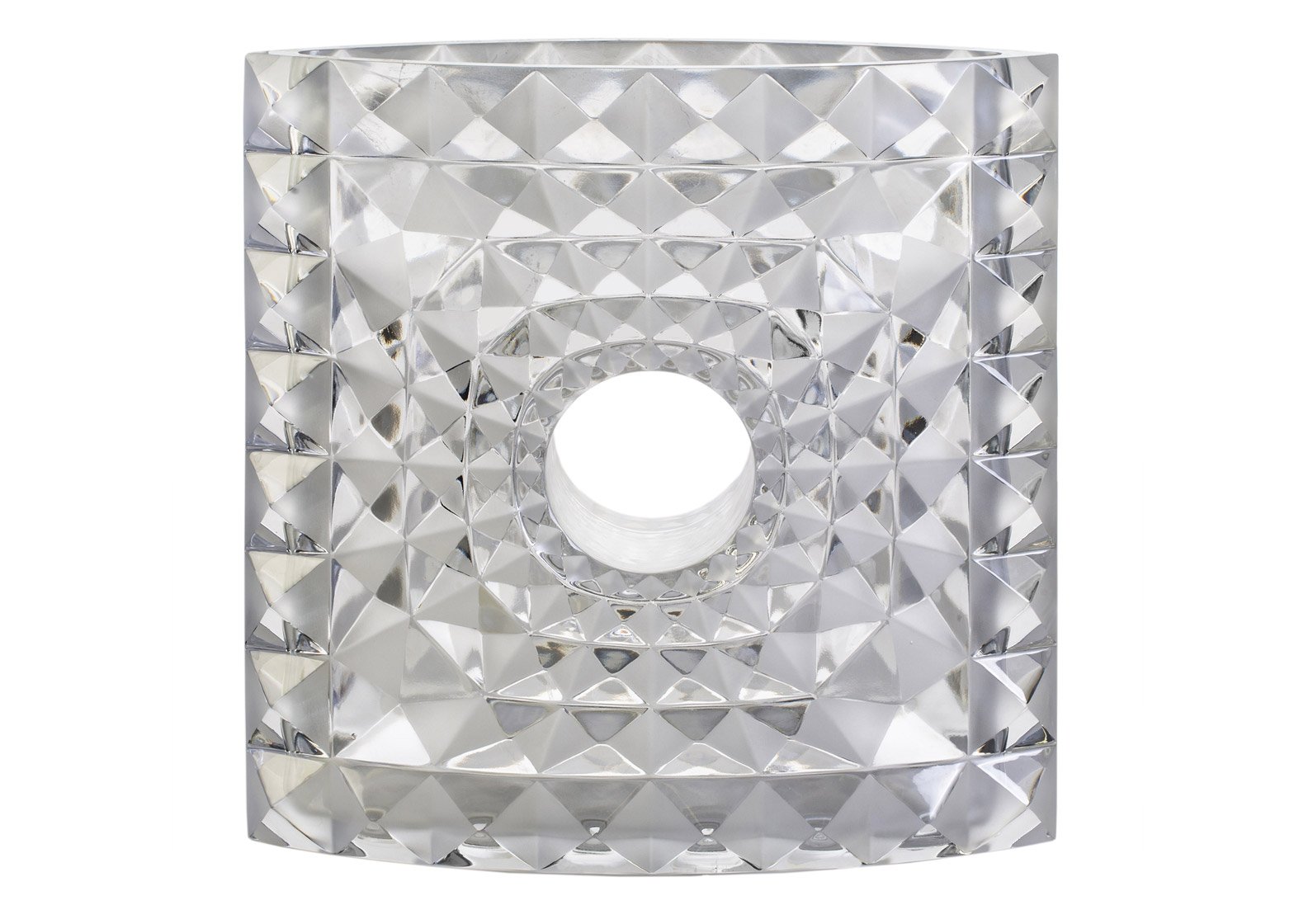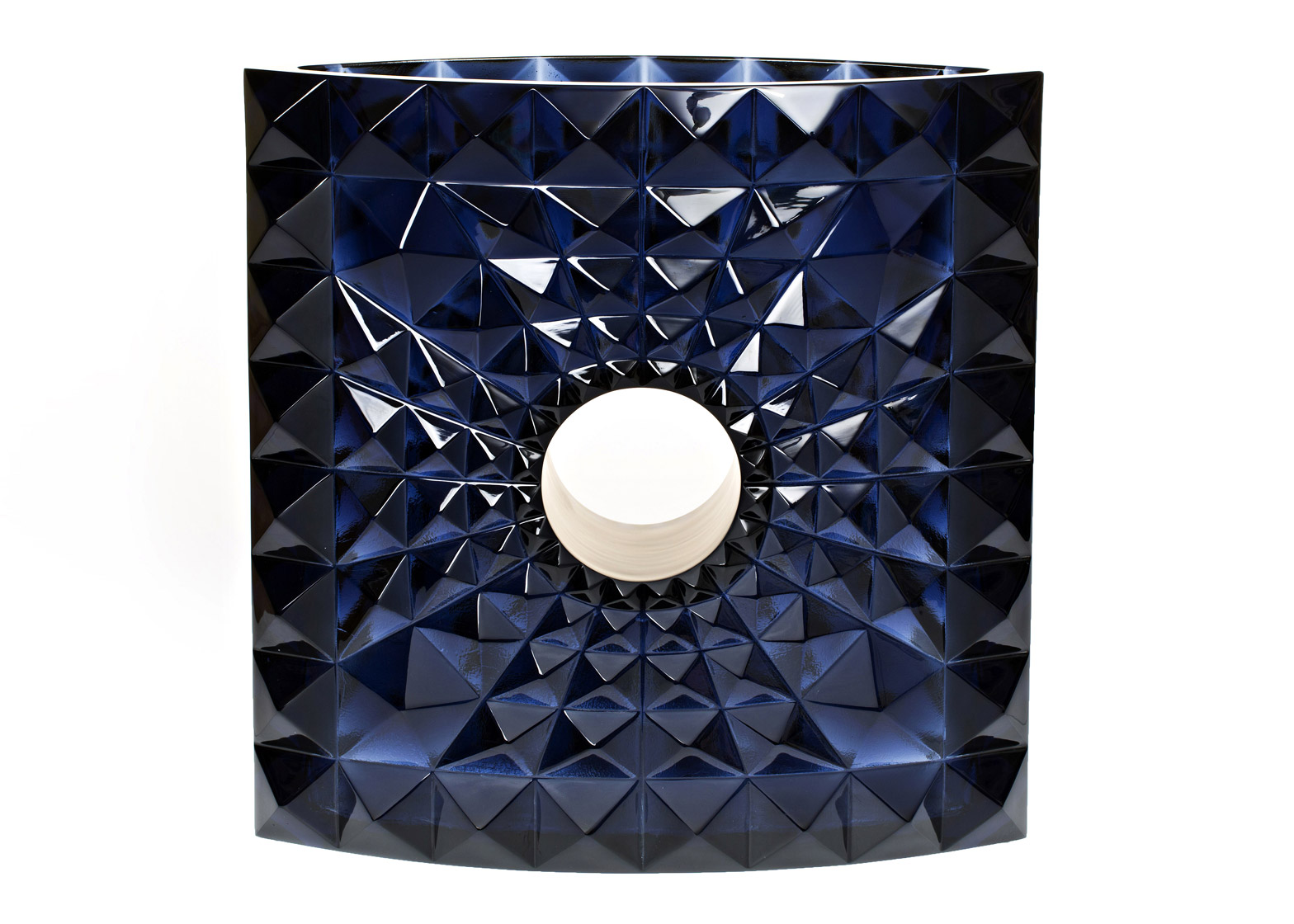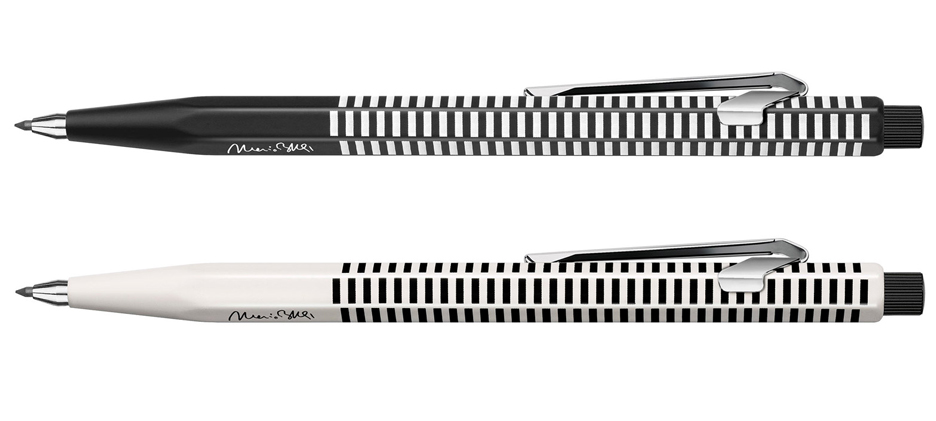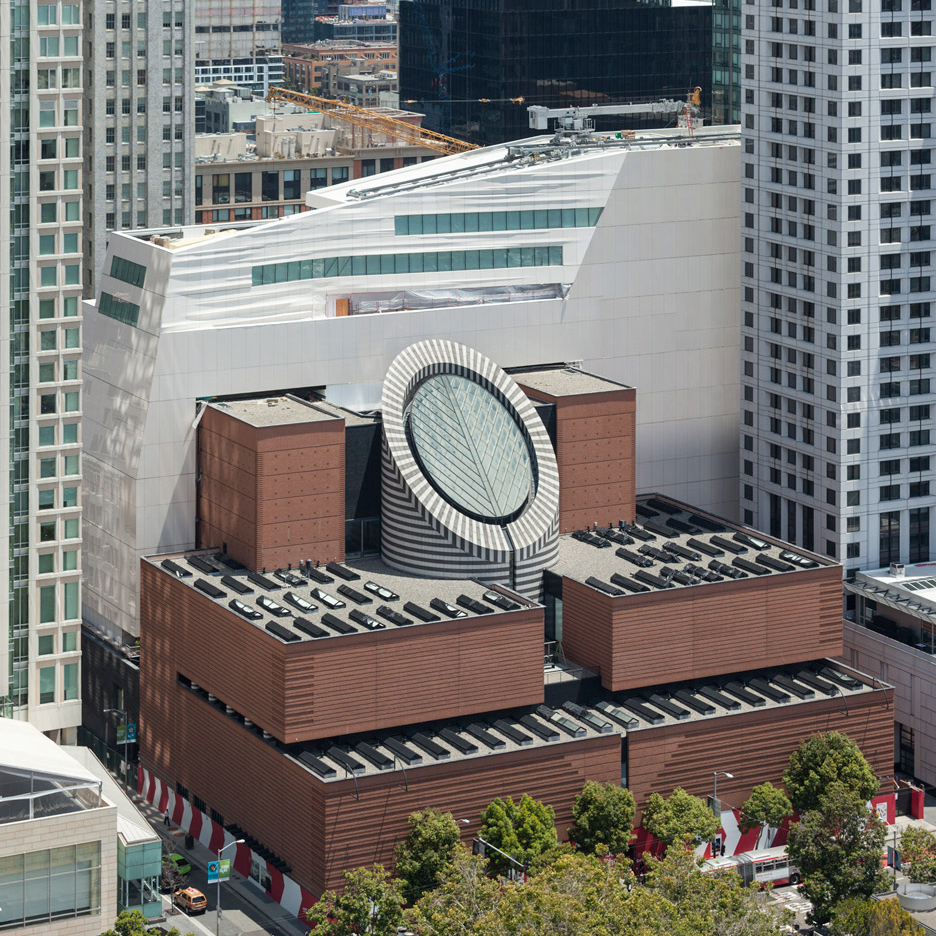Mario Botta designs vase for Lalique's Crystal Architecture series
New York 2016: Swiss architect Mario Botta, whose San Francisco Museum of Modern Art building reopens this week with an extension by Snøhetta, is the latest architect to design a vase for crystal house Lalique.
Botta's limited-edition piece, titled Géo, is a square shape with a pattern of pyramids fanning out from a hole in the centre.
"This vase can be interpreted as the miniature of a large palace", said Botta, whose projects frequently make a focus of geometric patterns.

Specifically, the design of Géo takes its inspiration from the Palazzo dei Diamanti in Ferrara, northern Italy, with its distinctive walls carved from marble to represent diamonds.
The pattern takes on refractive properties when rendered in Lalique's crystal, which is crafted into a sculptural vase using a 3000-year-old technique originally used to cast bronze in China.
The technique involves moulding refractory plaster around a wax model that melts during firing in the kiln. To make Géo, the crystal was fired in the hollow of this mould over 20 days.
The previous contributor to Lalique's Crystal Architecture series was the late Zaha Hadid, who presented two designs based on fluid lines.

Botta has been busy with accessories lately, having also contributed a black-and-white look for Caran d'Ache's classic architecture tool, the Fixpencil.
Botta's affinity for graphic lines and angles is also apparent in his architecture, as in his 1995 design for SFMOMA, which has been in the headlines in the lead-up to the opening of its new extension.

Speaking to Dezeen last year, Botta expressed wariness over the plans.
"The building, as I conceived it, compared itself either with the sky or with the top of the skyscraper dating back to the 1930s at its back. Now the expansion looks like a mute wall, an enlarged wardrobe," he said. "My impressions simply come from the images I saw in newspapers. I hope the accomplished work will be better and prove me wrong."

However, SFMOMA deputy director Ruth Berson said Botta had been generous in accepting alterations to his work, which included the removal of its staircase, a central design feature.
"He said to [Snøhetta partner Craig Dykers]: 'I've had my moment with the building, now it's your moment'," she said.