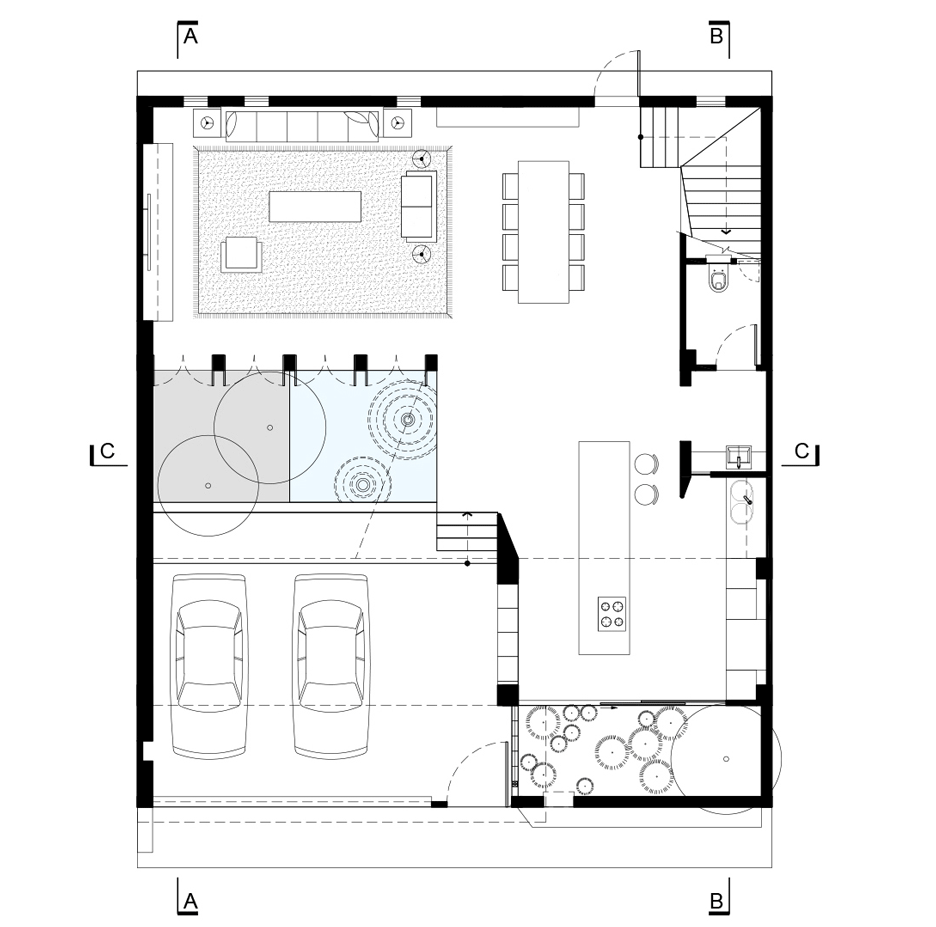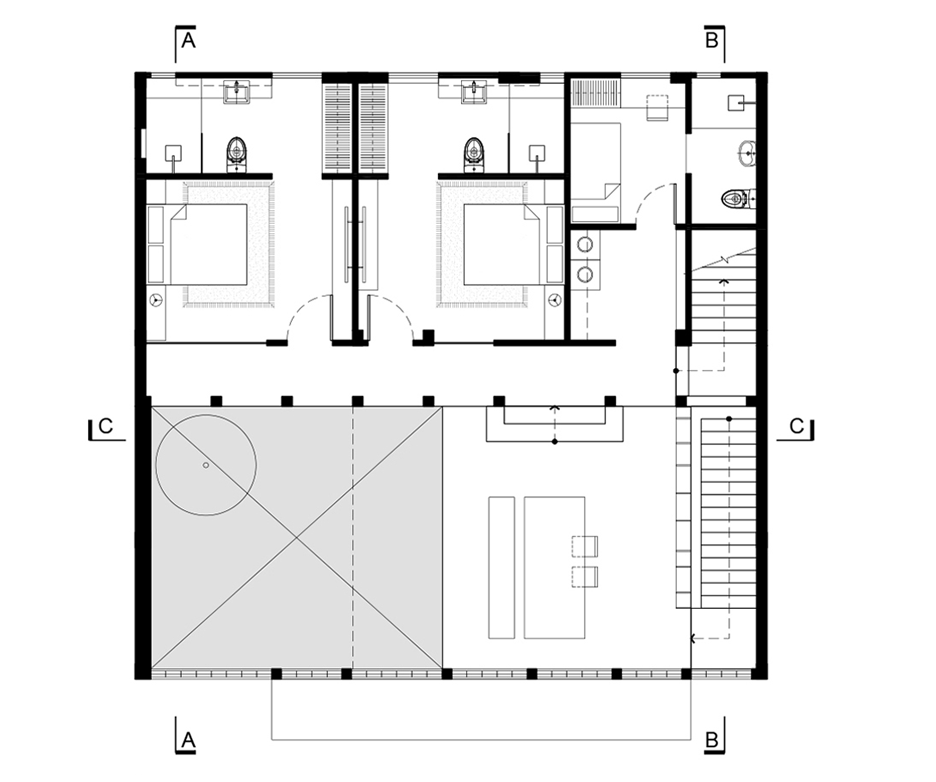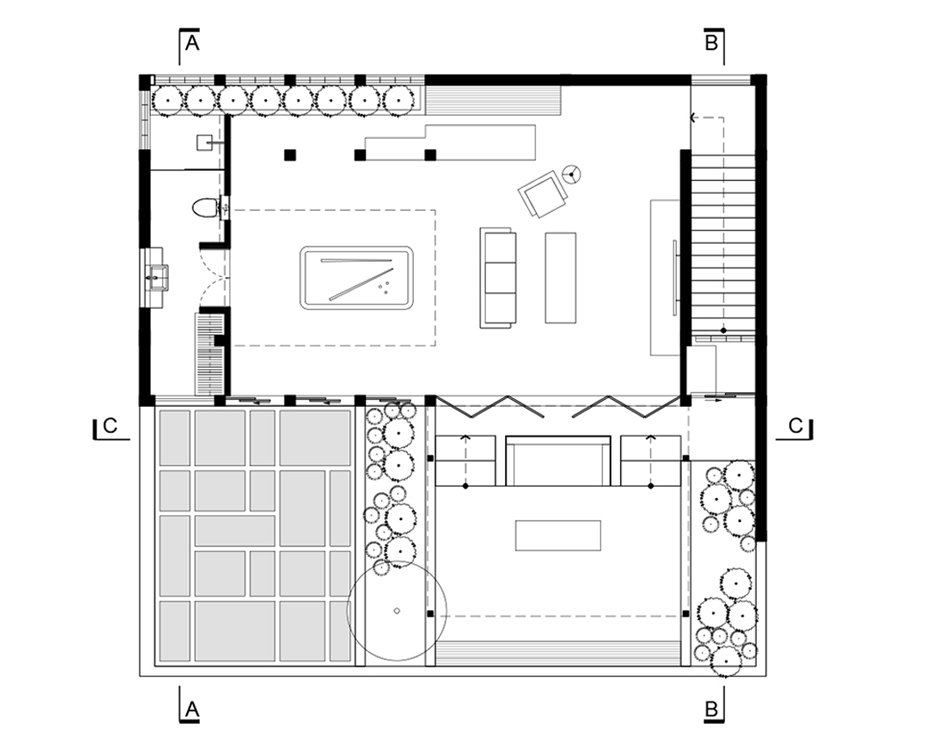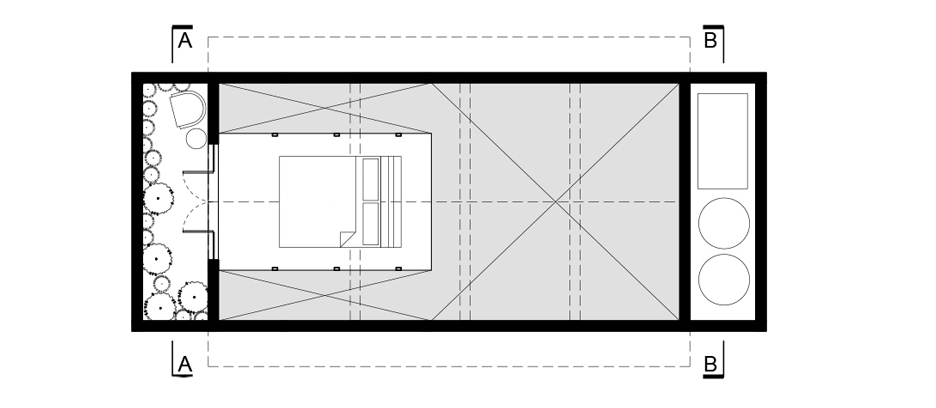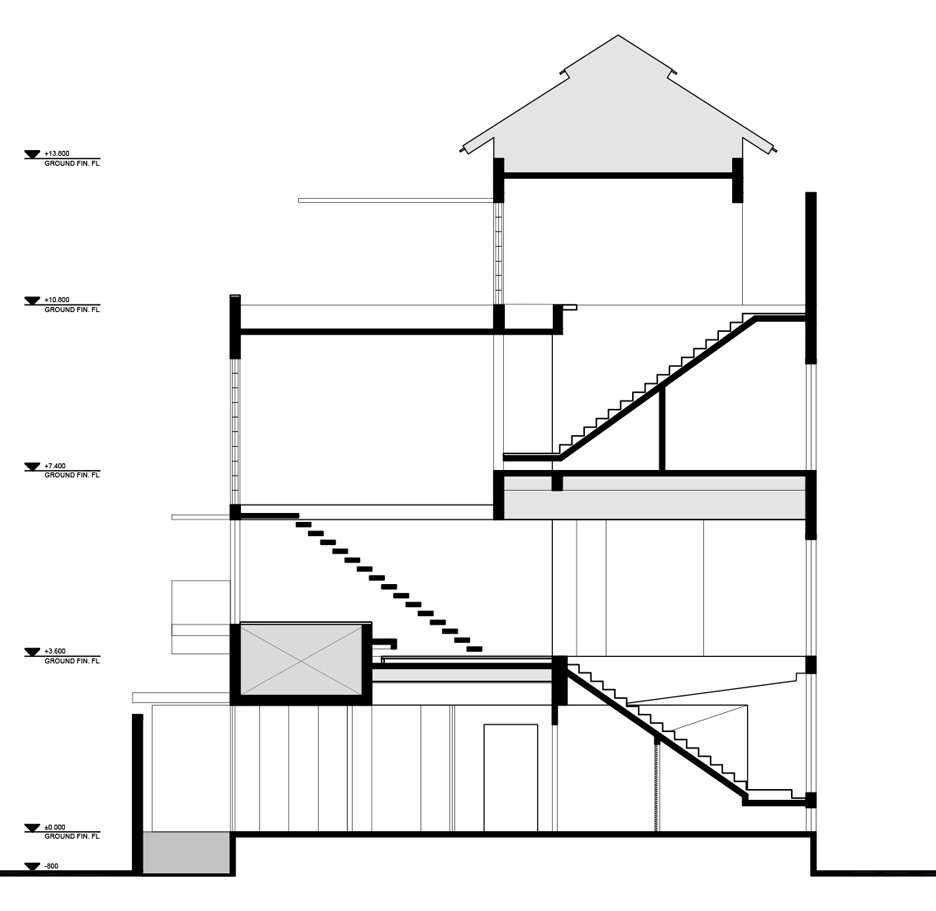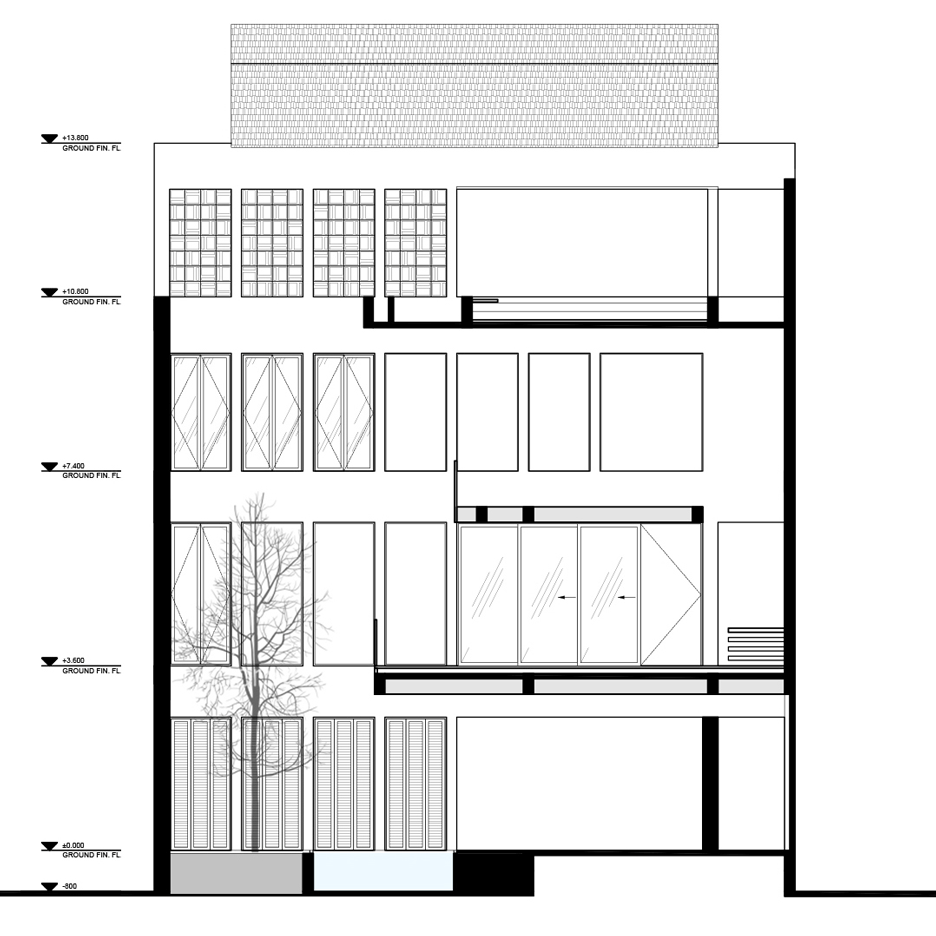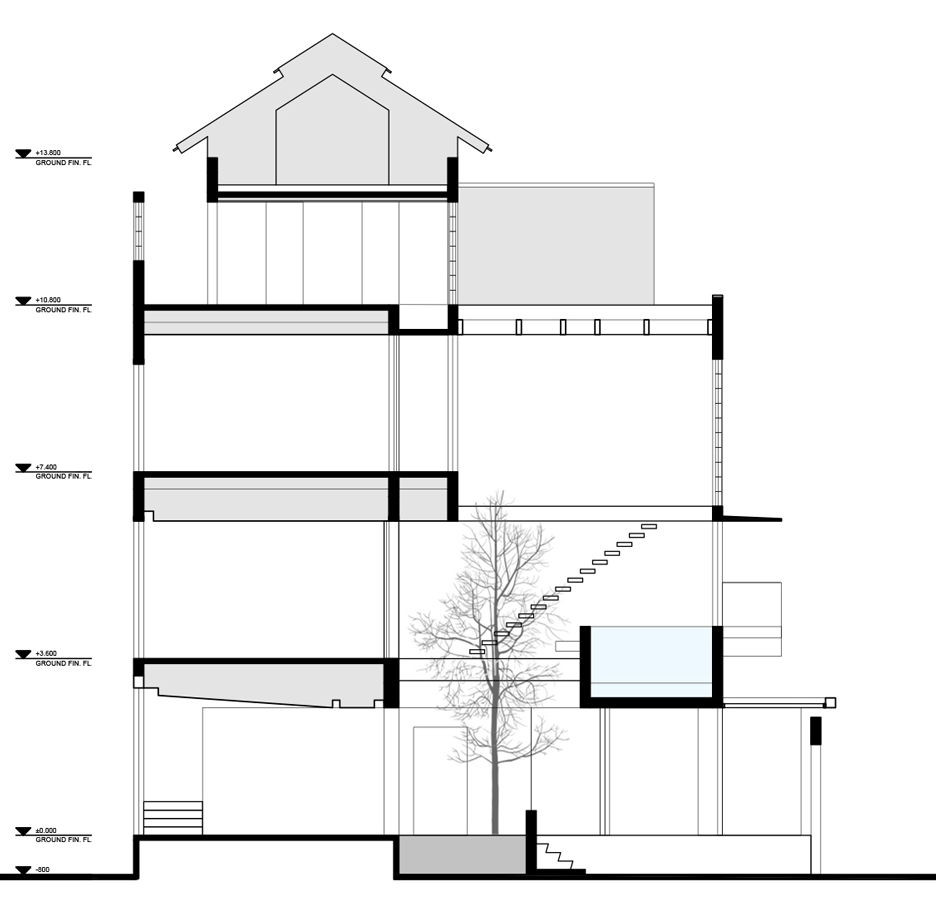H House features a geometric patterned facade and an indoor swimming pool
A geometric facade formed of hollow concrete blocks allows breezes to naturally cool the interior of this house in Ho Chi Minh City, Vietnam, by local firm VACO Design (+ slideshow).
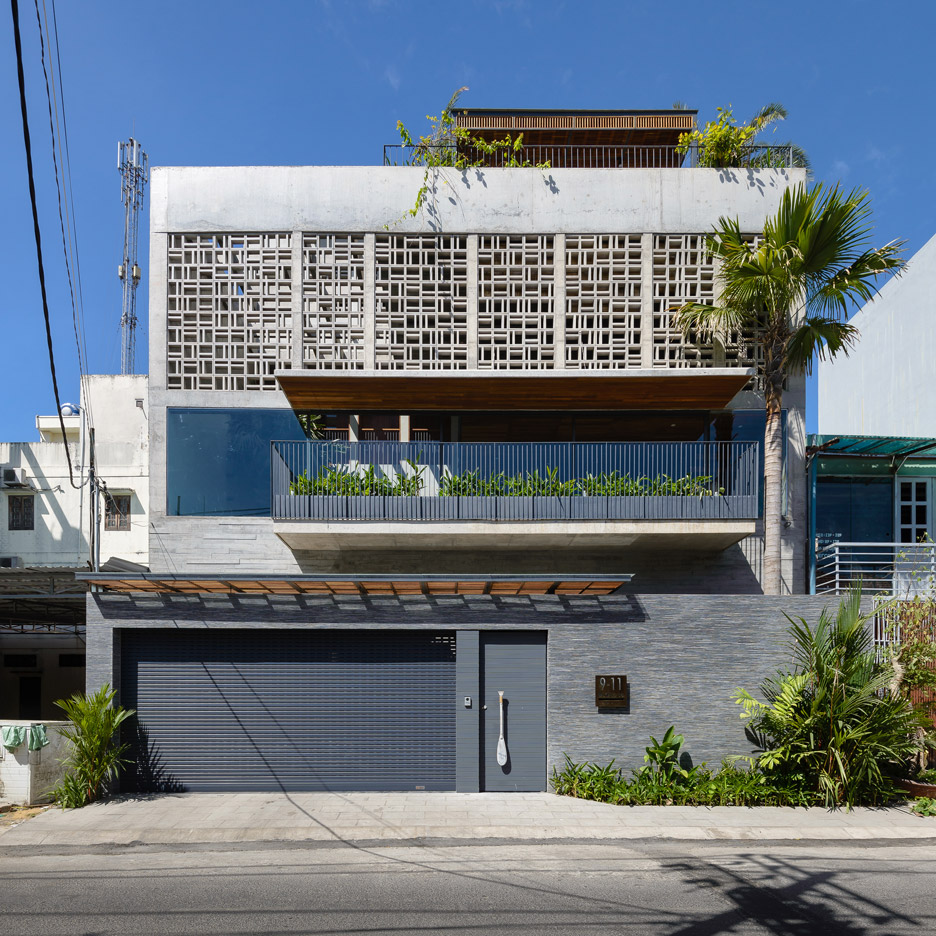
The four-storey-high H House was designed by Vietnamese studio VACO Design for the Thao Dien area of Ho Chi Minh City.
The concrete ventilation blocks give the building a distinctive facade. Varying in orientation, these blocks create a delicate pattern of light and shadow across the interior surfaces of one of the building's upper floors.
It is a technique that is becoming increasingly popular in Vietnamese architecture, with other recent examples including a family house in Ho Chi Minh City by Vo Trong Nghia and a house in the Central Highlands region by Khuôn Studio.
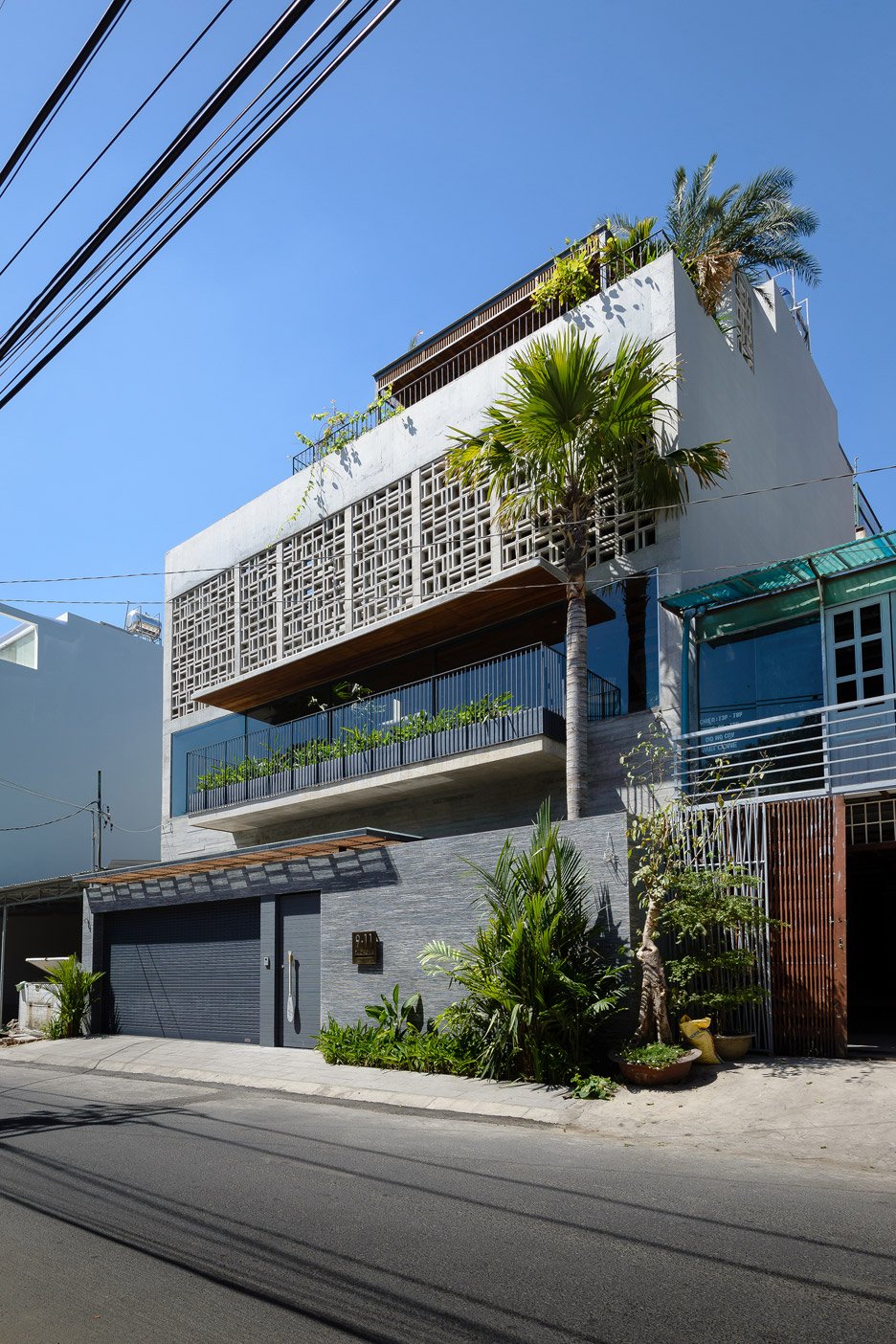
"The 12.5 metre spanning facade structure, holding a great number of handcrafted ventilation blocks, delicately wraps the spaces within," explained the architects.
"This screen wall helps to block the harsh tropical sunlight and prying eyes from outside, while allowing air flow through in a simple, subtle fashion."
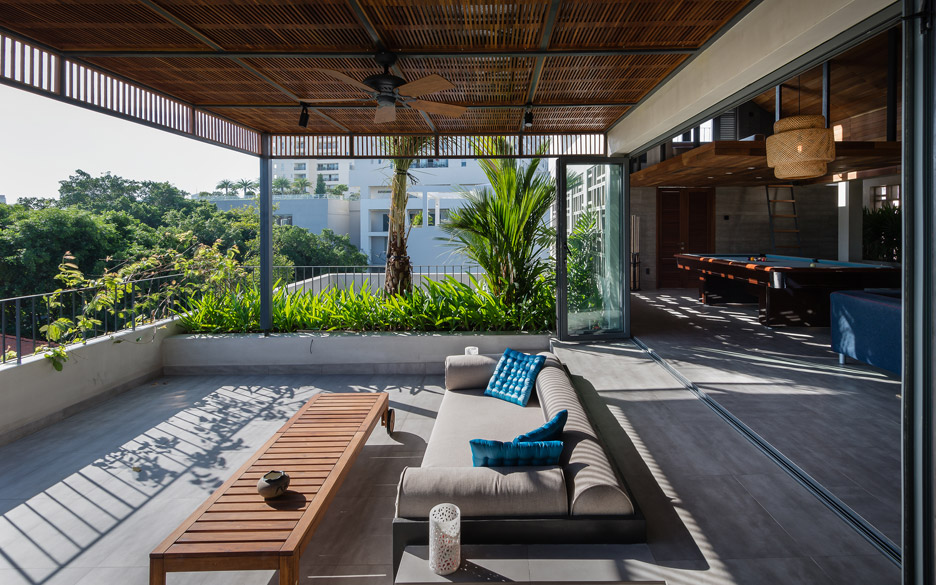
One of the biggest challenges of the project was fitting the client's long list of requirements onto the site, which is 12.5 metres wide and 14.5 metres deep.
The solution was to distribute the required spaces over five storeys, with a swimming pool positioned on the first floor to allow the whole of the ground floor to be used as a flexible living space.
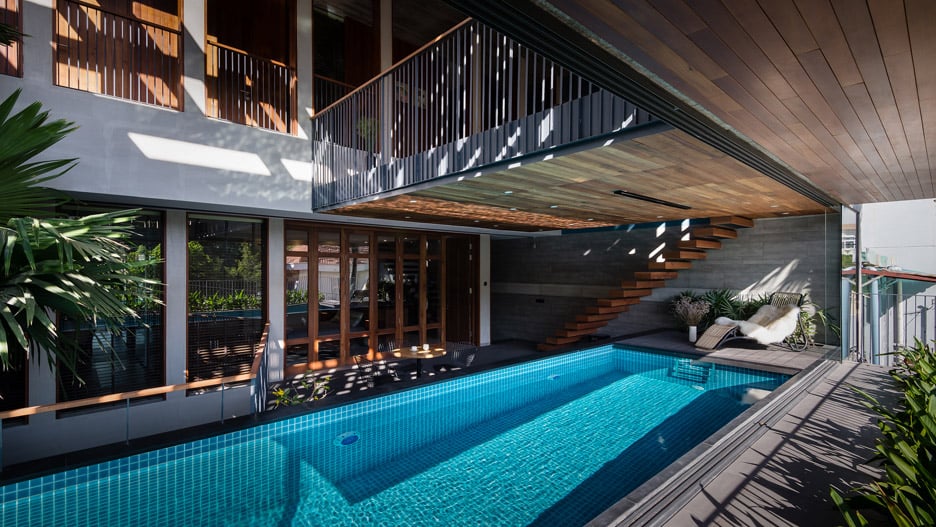
"Basic living areas including living and sleeping rooms were put to the back of the site, whereas other utilities such as kitchen, garage, swimming pool and study were placed to the front and connected through open spaces," said the architects.
"With this arrangement, the utility spaces receive maximum lighting and ventilation, while the living areas achieve higher levels of silence and privacy with enough view, light and air."
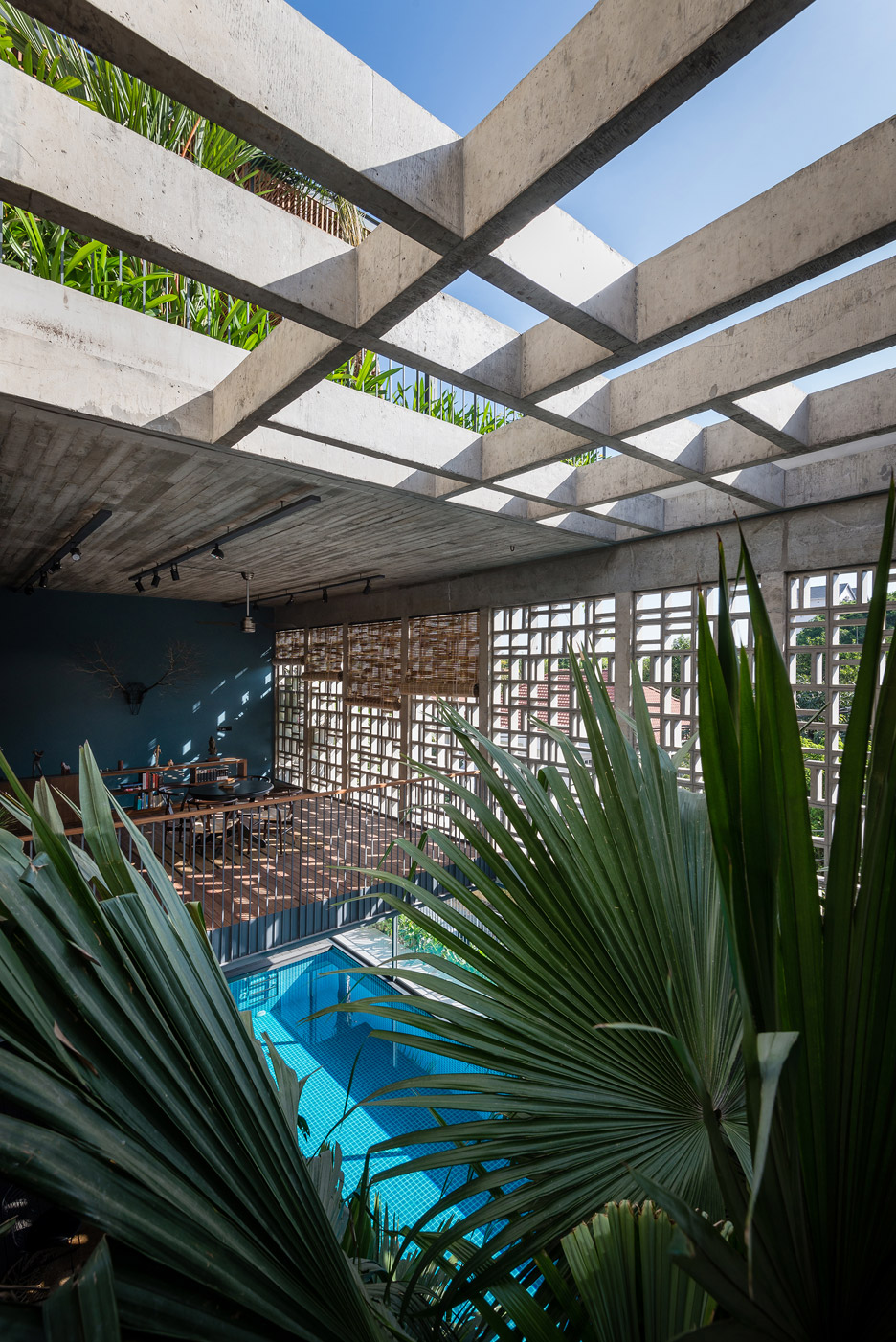
An entrance from the garage on the ground floor leads into a large living space containing the kitchen, dining area and a lounge. This room is lined with a wall of shutters that open onto a pond and planted courtyard.
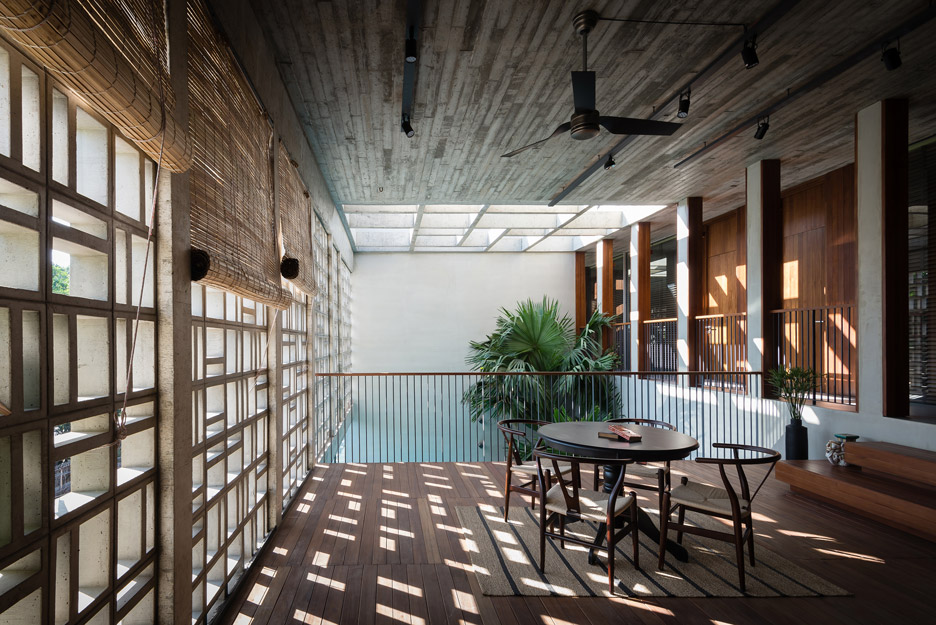
Several of the house's features reference traditional Vietnamese architecture, such as the inclusion of the pond and planting, the shuttered windows and a verandah on the third floor.
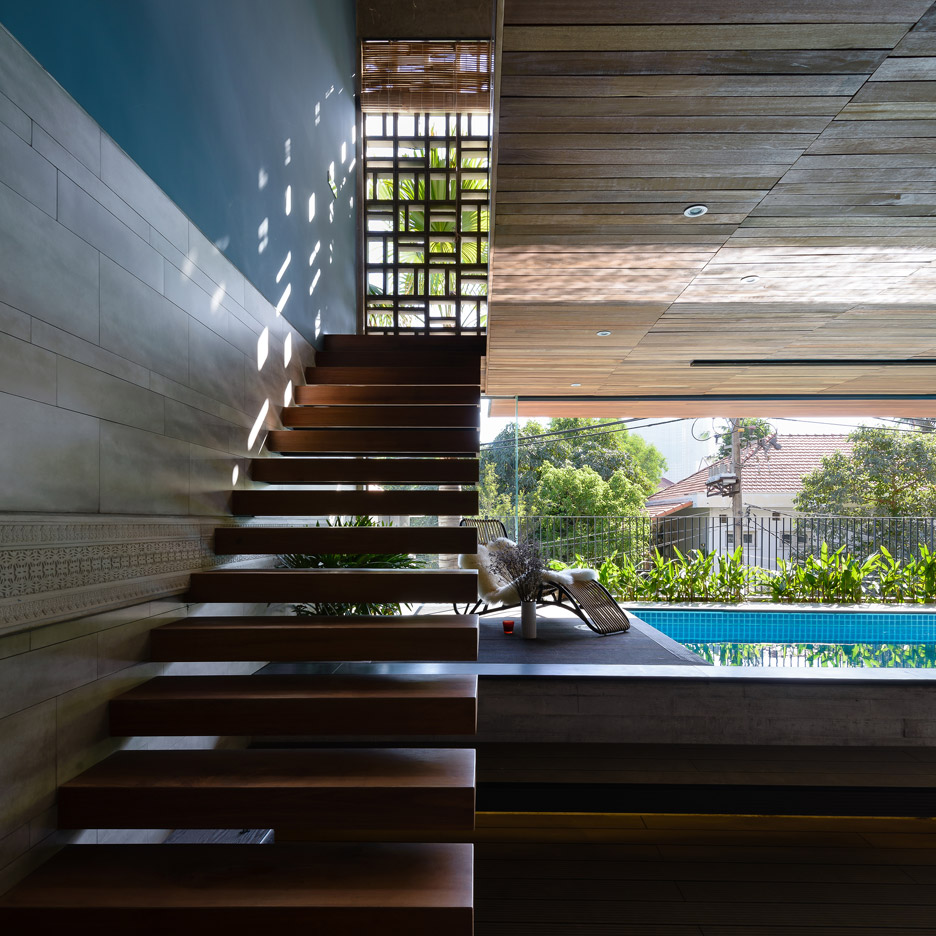
The swimming pool on the first floor helps to cool the air circulating around the adjacent triple-height void, which is flanked by living spaces and corridors on each level.
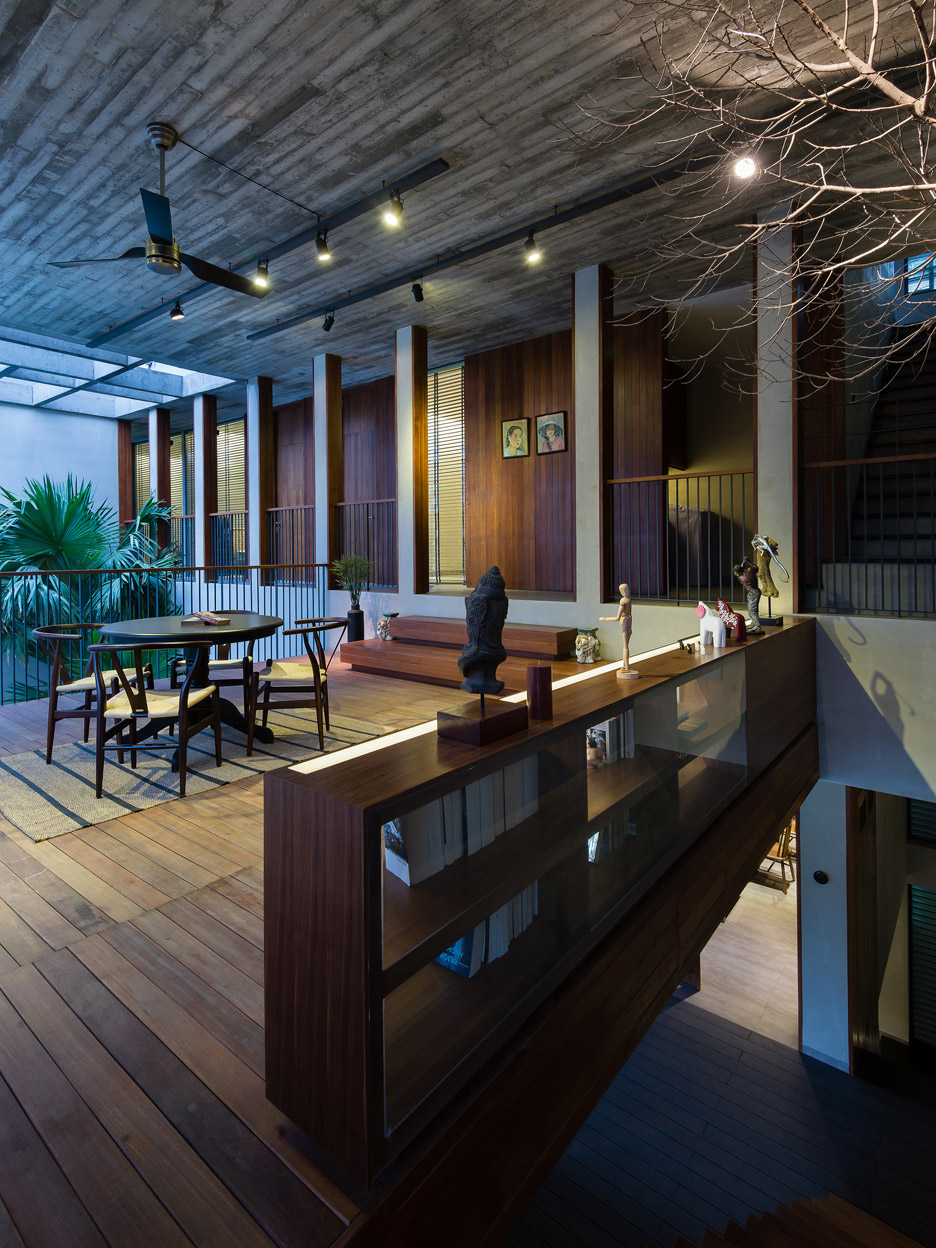
The second floor accommodates an intimate reading area on a mezzanine overlooking the pool and the void beyond, which is topped with a pergola that lets light and air filter through.
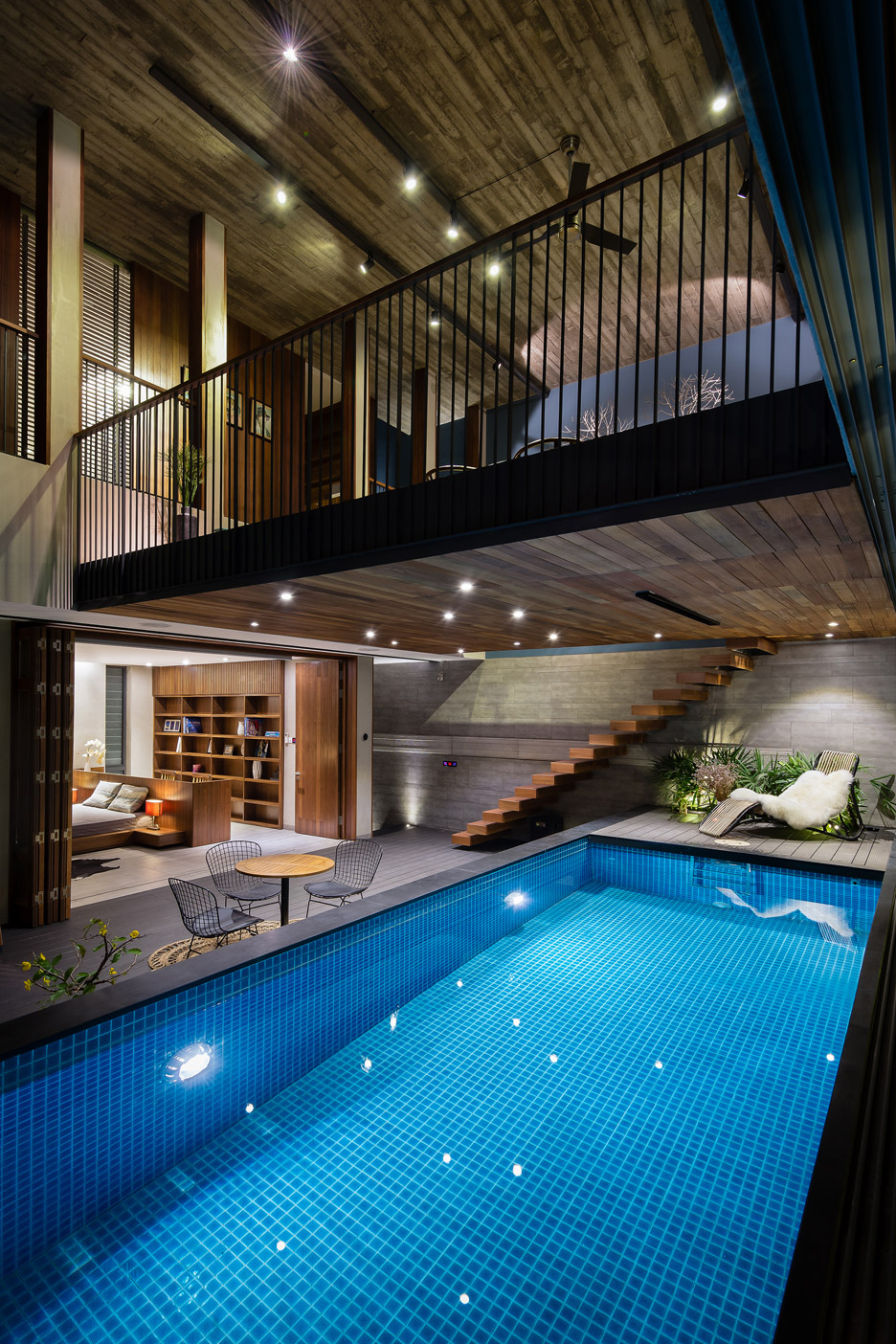
On the third floor, a games room containing a pool table steps down to a large sheltered verandah overlooking the street. A mezzanine suspended from the pitched ceiling provides an additional bedroom, with access to a small balcony.
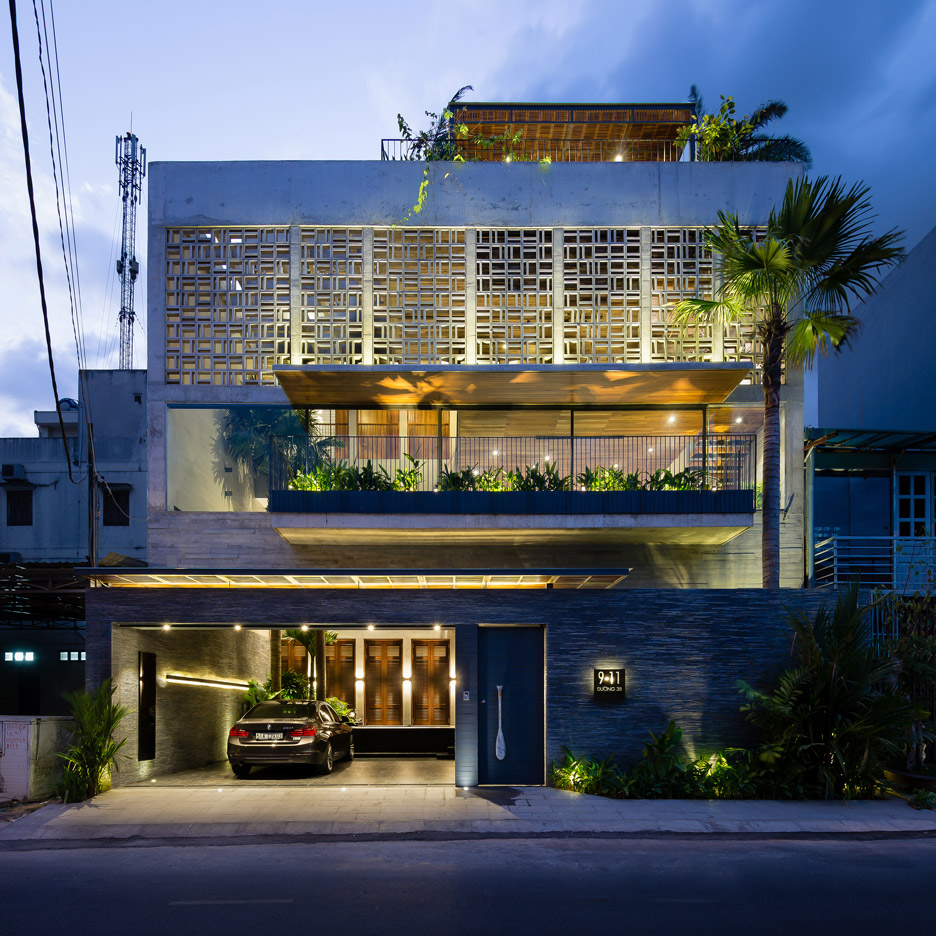
Throughout the house, a material palette of wood and stone combines with the concrete to create a tranquil and relaxing atmosphere that references its tropical location.
Photography is by Quang Dam.
