Harvard students create tiny vacation houses for stressed-out city dwellers
Graduate students from Harvard University have launched a company that designs, builds and rents out wilderness micro cabins to urban residents "looking to escape the digital grind and test drive tiny-house living" (+ slideshow).
The company, called Getaway, is based within the Harvard Innovation Lab – a multidisciplinary program that supports entrepreneurship and innovation.
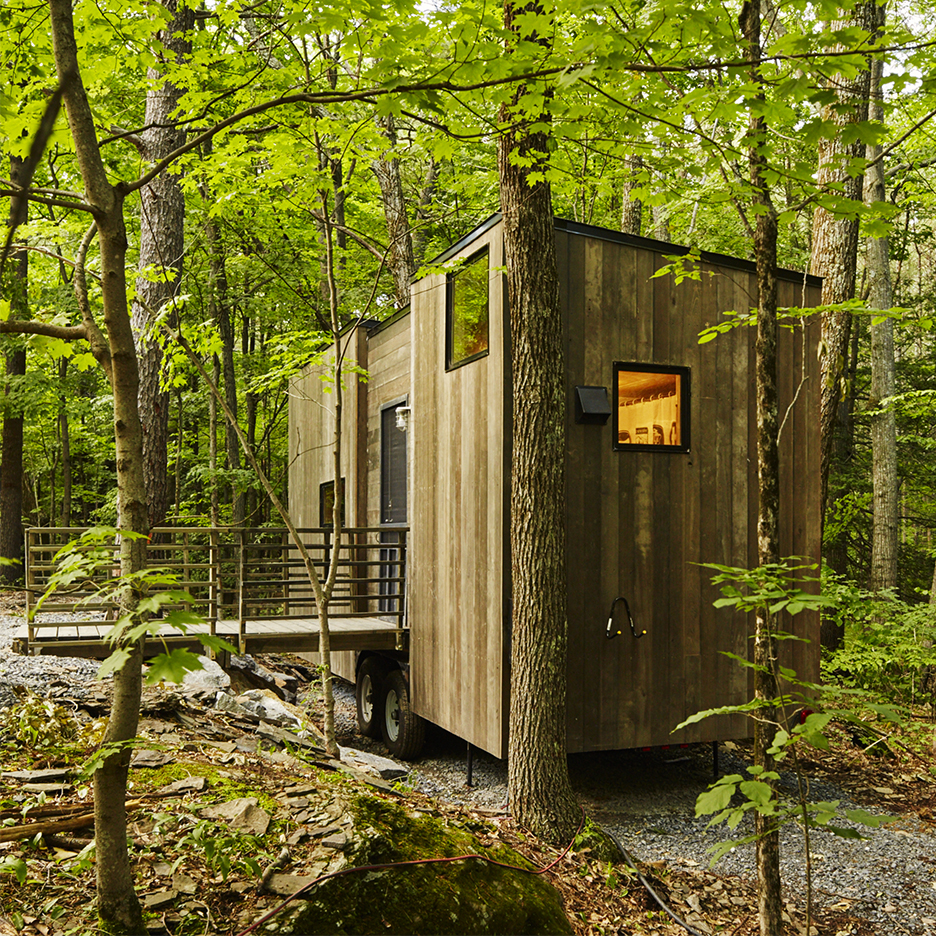
The startup was founded in April 2015 by business student Jon Staff and law student Pete Davis, with the help of design students from the Harvard Graduate School of Design.
The company currently operates six mobile, wooden cabins ranging from 160 to 220 square feet (15 to 20 square metres).
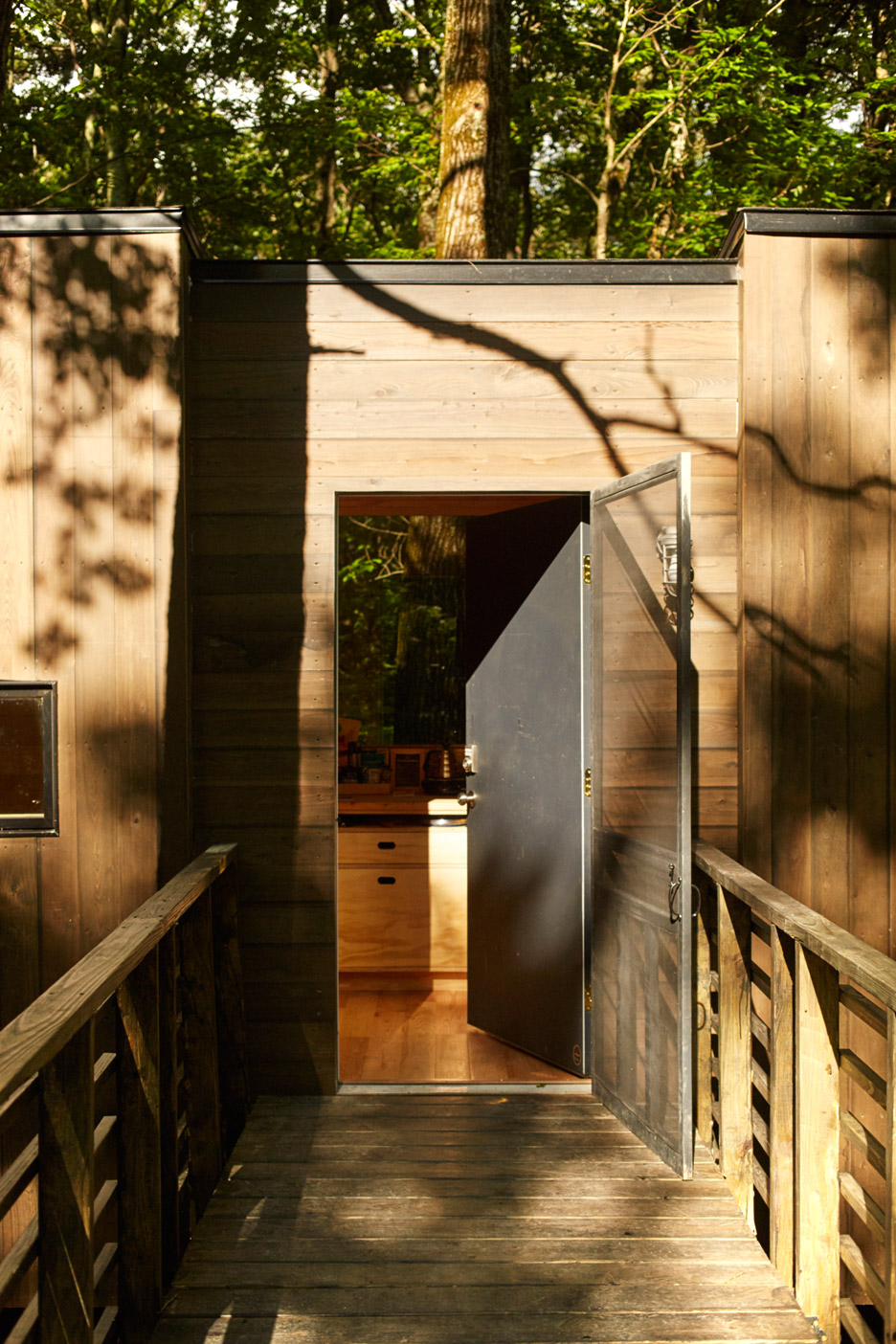
"Getaway builds tiny houses, places them on beautiful rural land and rents them by the night to city dwellers looking to escape the digital grind and test-drive tiny house living," the team said.
The company finds land owners willing to lease a portion of their property. "The cabins are able to move, although we will leave them in the same place for extended durations," Staff told Dezeen.
The first cabin was placed in southern New Hampshire, about an hour's drive from Boston. Due to its popularity, the company built two more rentable cabins for the Boston area, and recently created three additional cabins for the New York region.
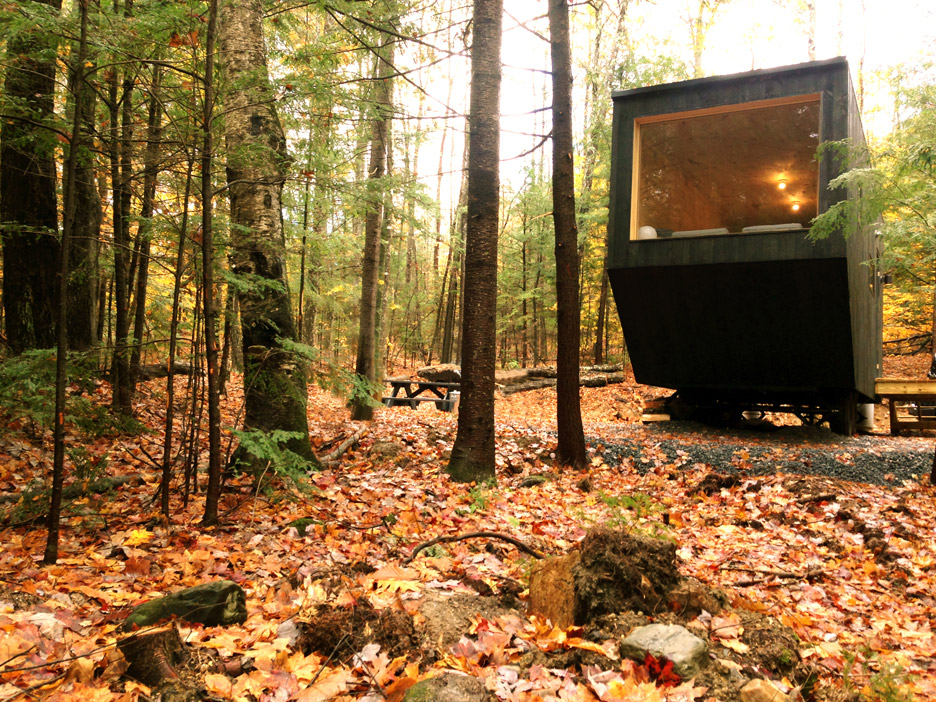
"After launching for New Yorkers, Getaway aims to expand to more stressed-out cities across America," the team said.
The Getaway cabins are part of the growing tiny-house movement, which advocates living simply in small structures. Other micro dwellings in the US include a series of rustic cabins on an Outward Bound campus in Colorado and a collection of luxury micro homes by Cocoon9, with the smallest one starting at 15 square metres.
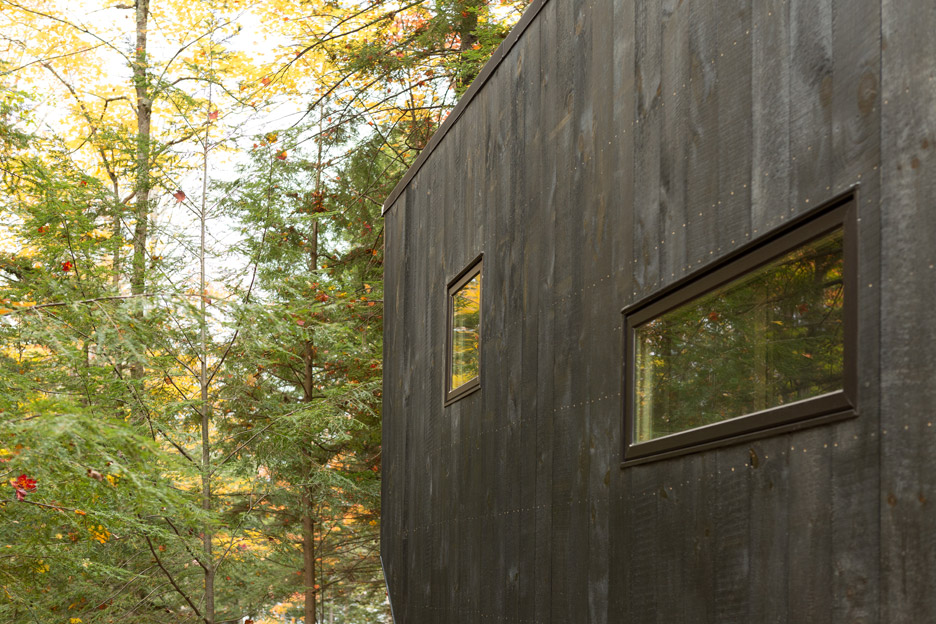
Getaway currently has three models, each named after a team members' grandmother. The cabins take about four weeks to build.
The group used wood for the cladding, structural frames and interior finishes. The material palette includes pine and birch plywood.
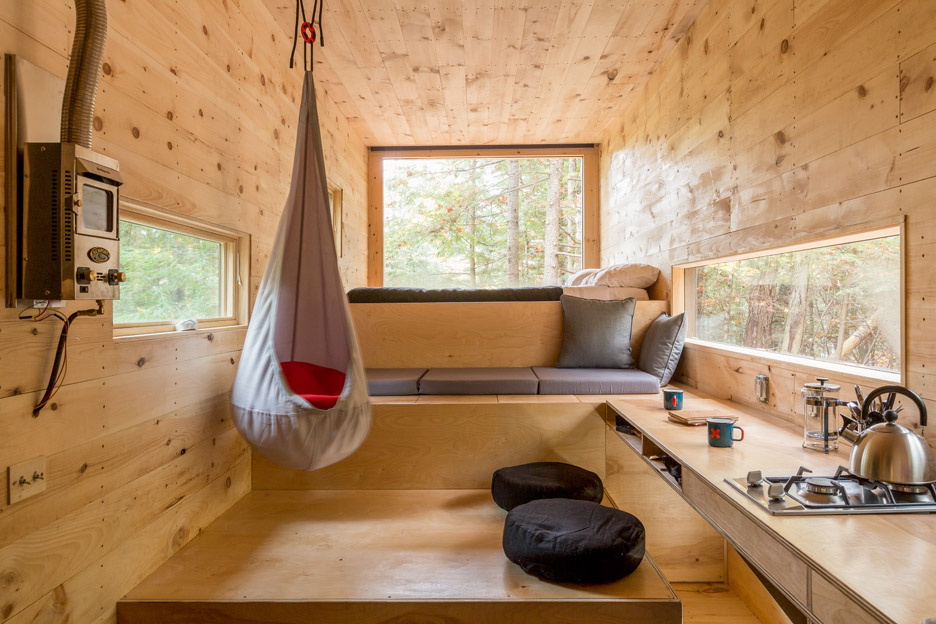
The units contain the same plumbing, electrical and propane heating systems. Each has a sink, a stove, a cooler, an electric toilet and a shower with hot water.
While all of the portable cabins are long and skinny due to roadway sizes, the elevations and floor plans vary.
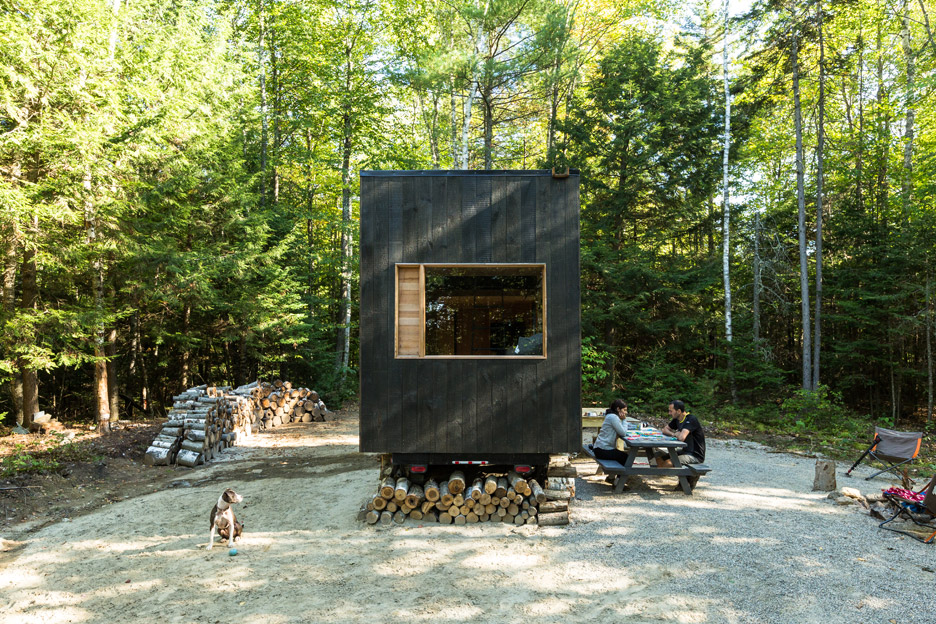
The Ovida is intended to evoke the traditional family bunkhouse – a basic wooden structure with a gabled roof. The boxy cabin is clad in blackened wood and has several windows of varying sizes.
The interior features a loft for a queen-sized bed and a nook with a twin bunk bed, along with a dining table. Built-in bookshelves are stocked with literature and board games.
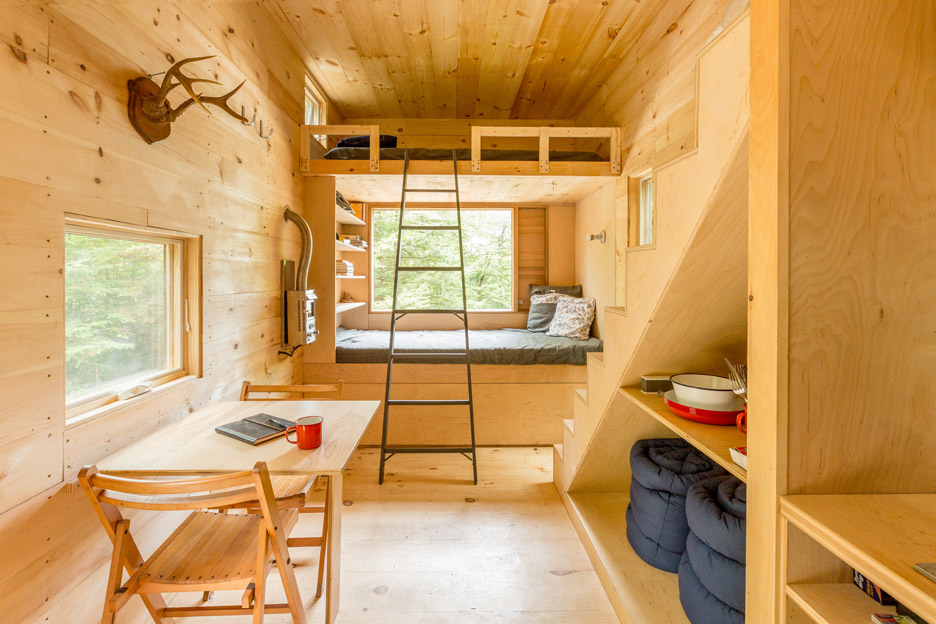
"Rather than 'shrink' a typical house, the Ovida starts from the premise of being small and therefore is designed to that scale and maximise the available space," the designers said.
The Lorraine model was envisioned as a writer's retreat. The rectilinear structure has a slightly sloped roof and a tiny entry deck.
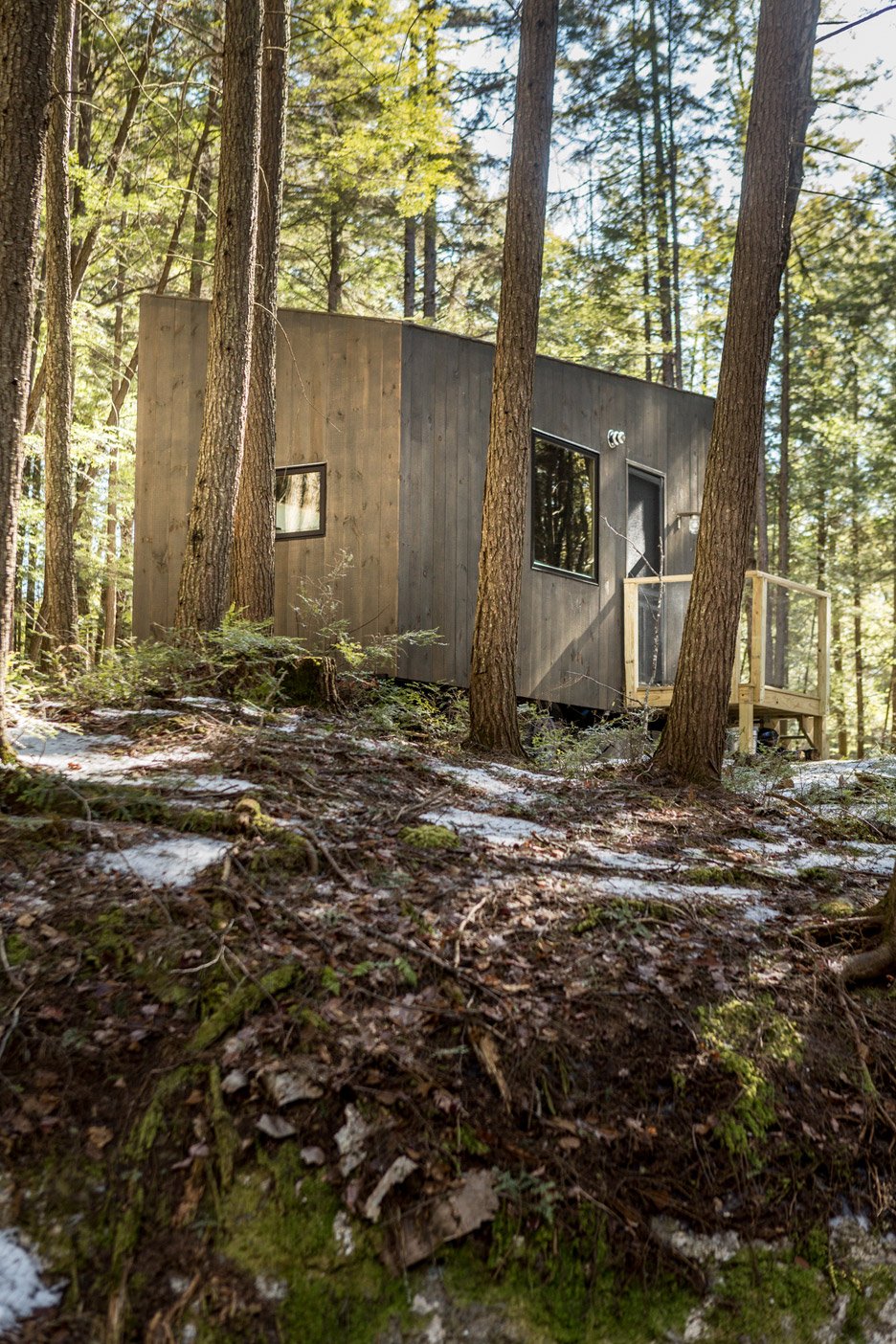
Inside, a continuous work surface stretches from the kitchen to the bedroom.
"A ribbon window that runs almost the entire length of one side of the house sits at eye level, opening the interior space and allowing one to be inspired by the wilderness," described the team.
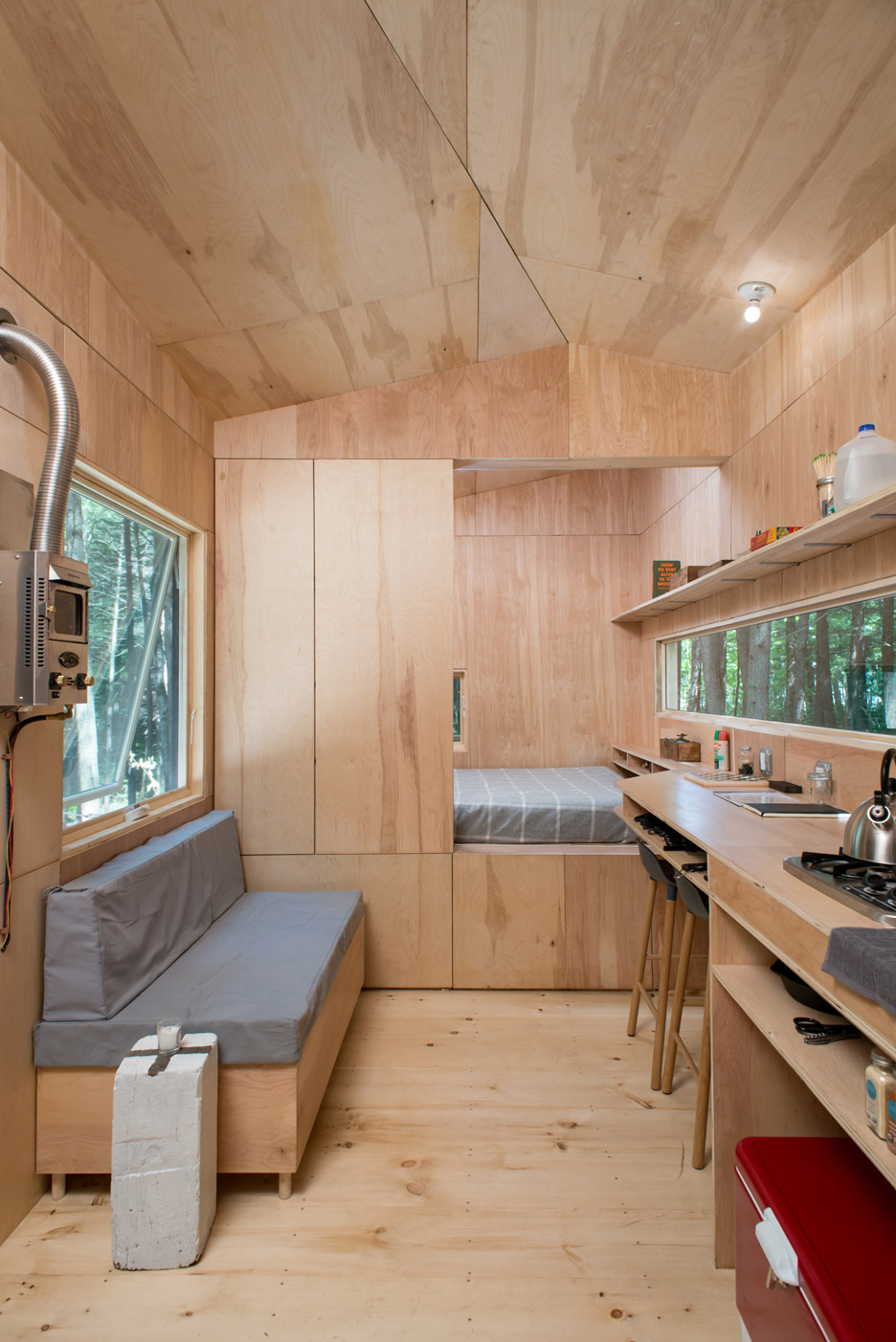
The cabin is fitted with a queen mattress and a sofa. It comes stocked with provisions such as food, bikes and books.
The Clara was conceived as a flexible dwelling for a larger group. The home is sculptural in form, with a cantilever on one side that slopes upward.
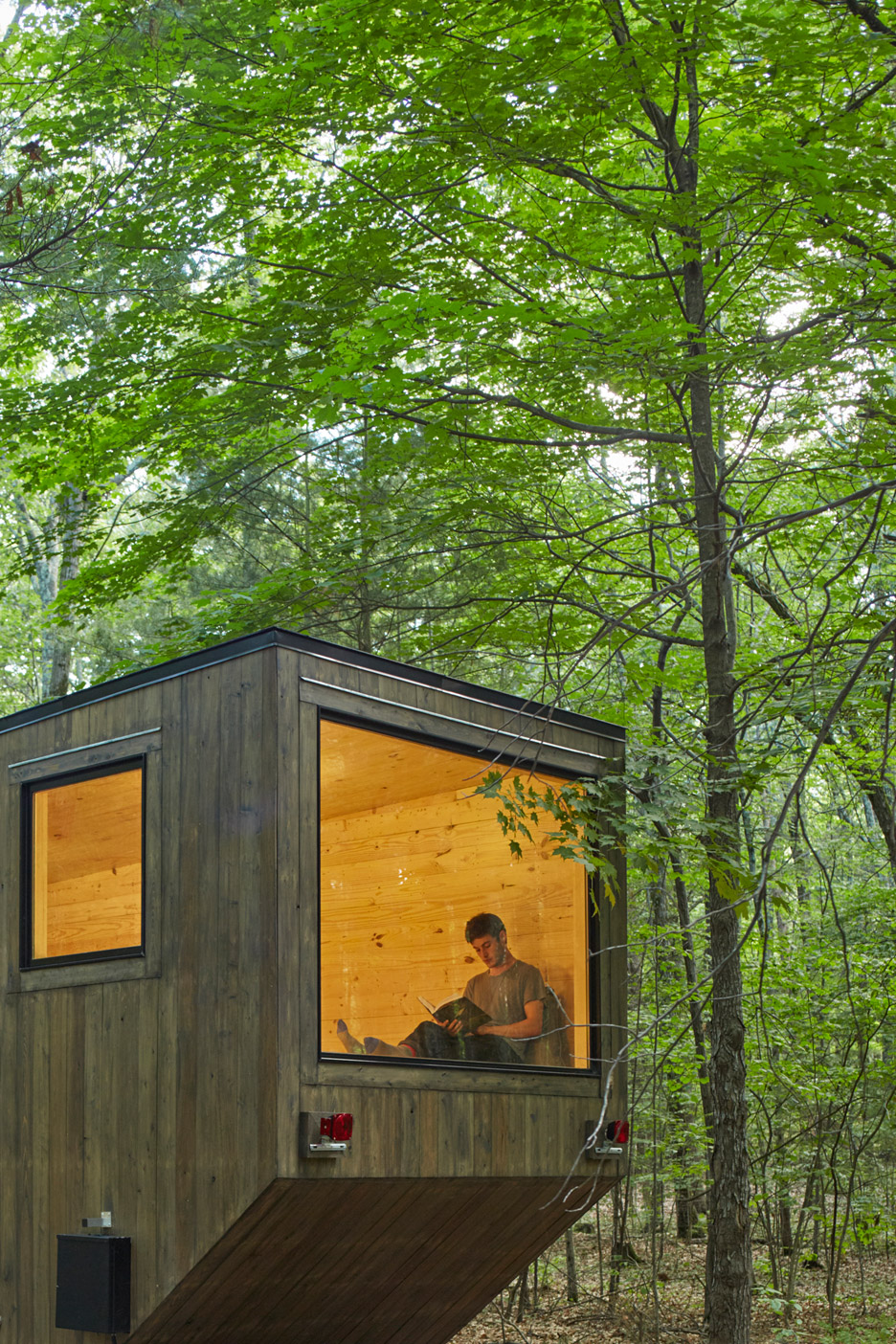
Ample glazing brings in light and offers views outward. "Expansive windows create a strong connection with the landscape and the rhythms of the day," the team described.
For the interior layout, the team left the space largely un-programmed to enable guests to shape their own living experience. "There is no conventional furniture – only a combination of soft and hard surfaces to reconfigure and use as desired," the designers explained.
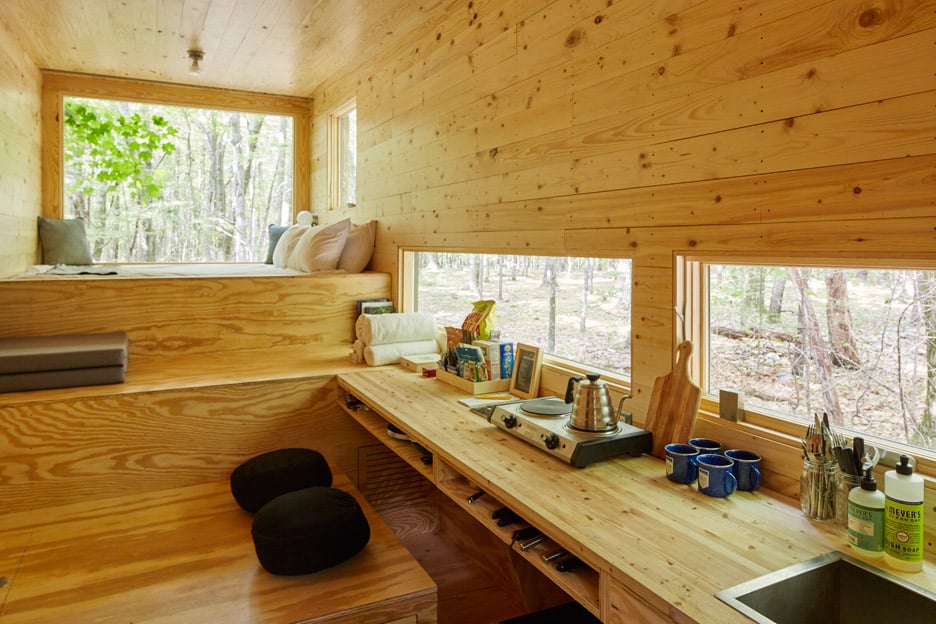
For the New York dwellings, the team is making slight variations to the flagship models based on customer input. "We are keeping the spirit of the three designs, while still progressively iterating them in response to guest feedback," the team said.
Getaway describes its micro cabin experience as the "anti-vacation".
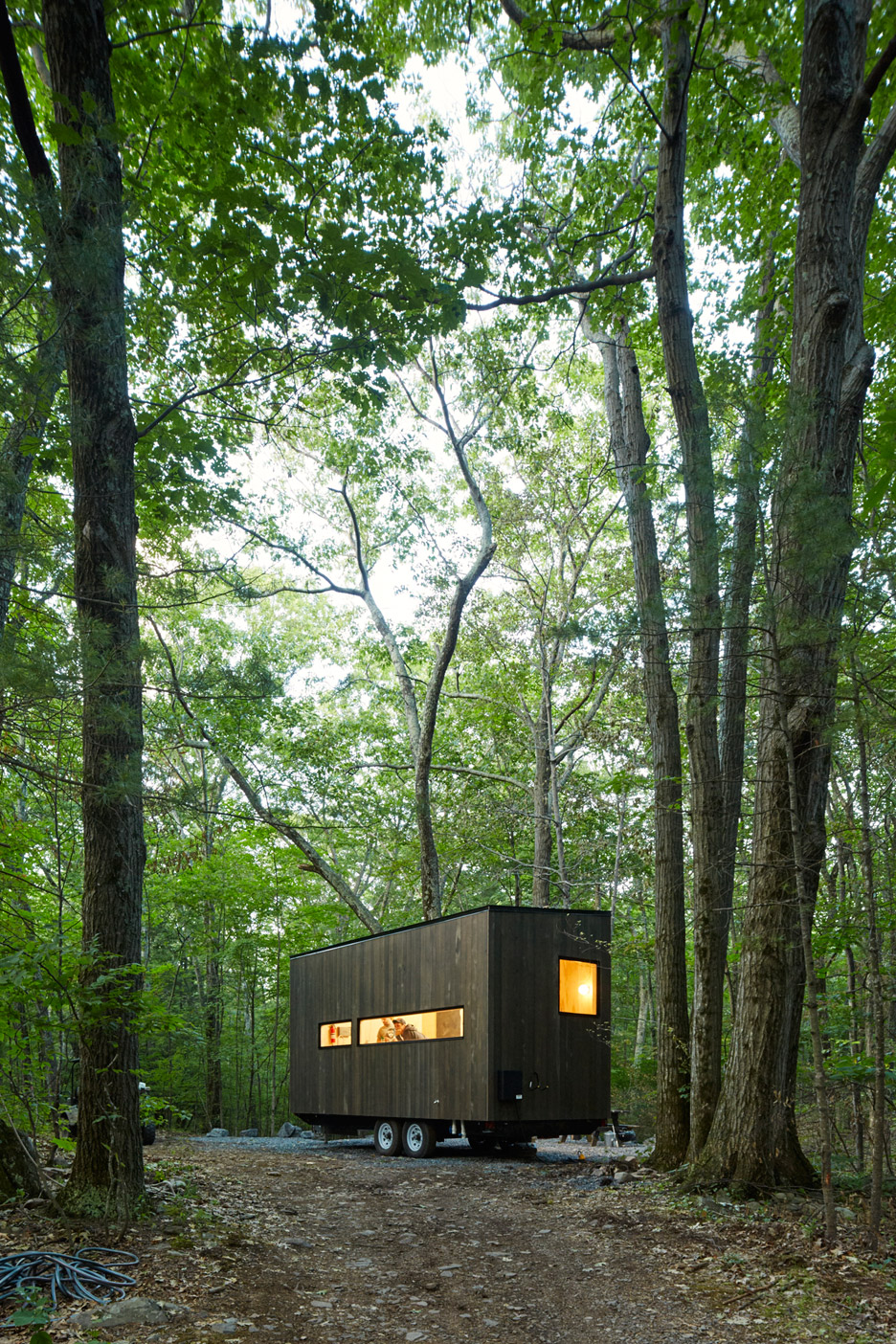
"Vacations are too costly, too complex and too distant," the company said, noting that its cabins are within two hours of Boston and New York and rent for as low as $99 per night (£76).
Plus, guests are encouraged to be relatively inactive. "Hide your phone, look at the stars and the flicker of a campfire and connect with the people you care about," the company said.
Reservations can be made on the Getaway website.
Photographs courtesy of The Bearwalk unless stated otherwise.
Project credits:
Founder/CEO: Jon Staff (Harvard Business School)
Co-Founder: Pete Davis (Harvard Law School)
Land: Aaron Vomberg
Operations: Sarah Ruehlow
Designers: Emily Margulies and Rachel Moranis (Harvard Graduate School of Design)
Designers (emeritus): Addison Godine, Wyatt Komarin (Harvard Graduate School of Design)
Carpenters (emeritus): Patrick Mulroy, Sean Sullivan, John Staff (Jon's dad)