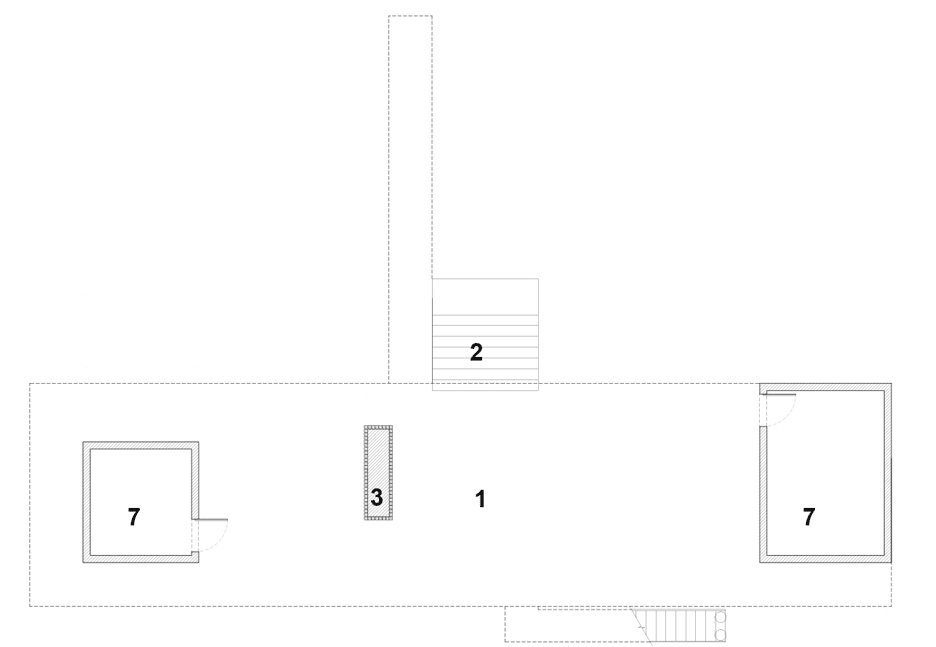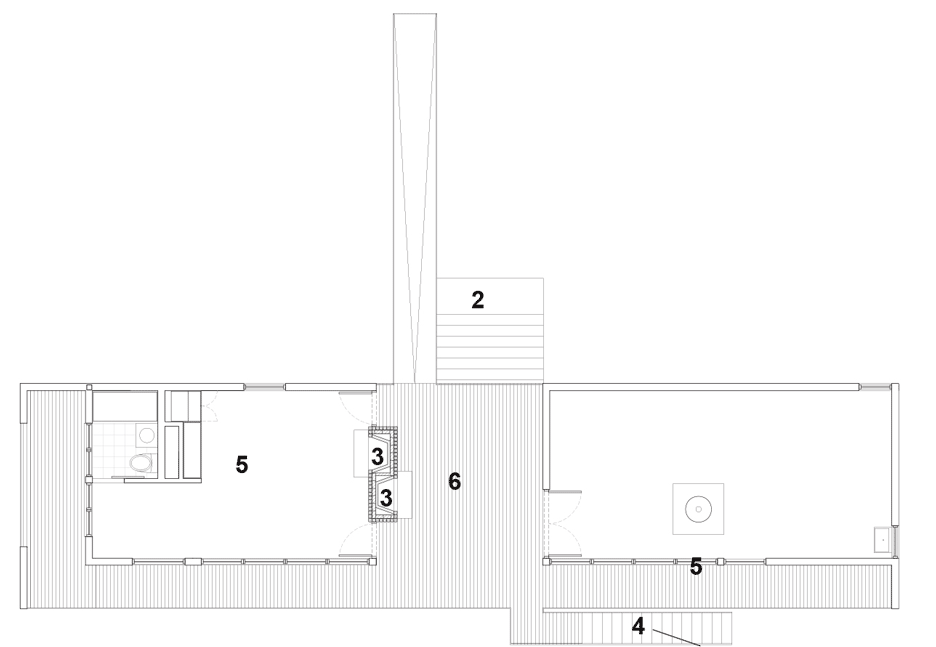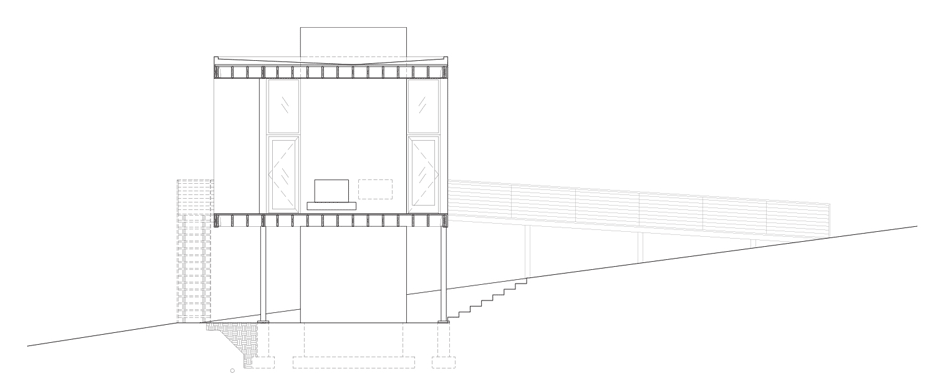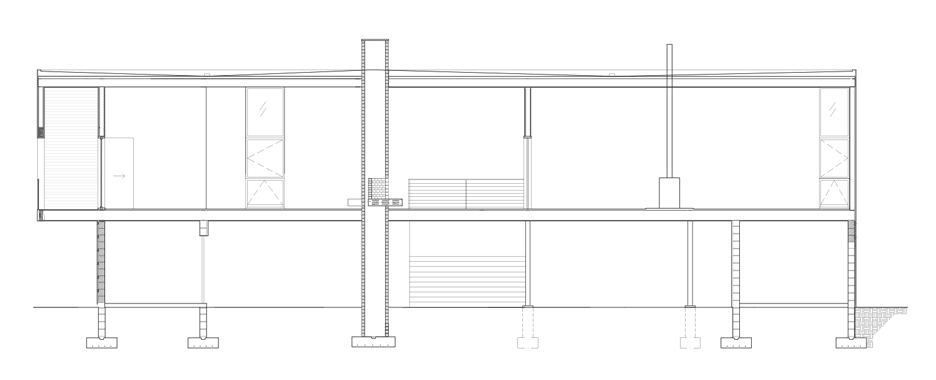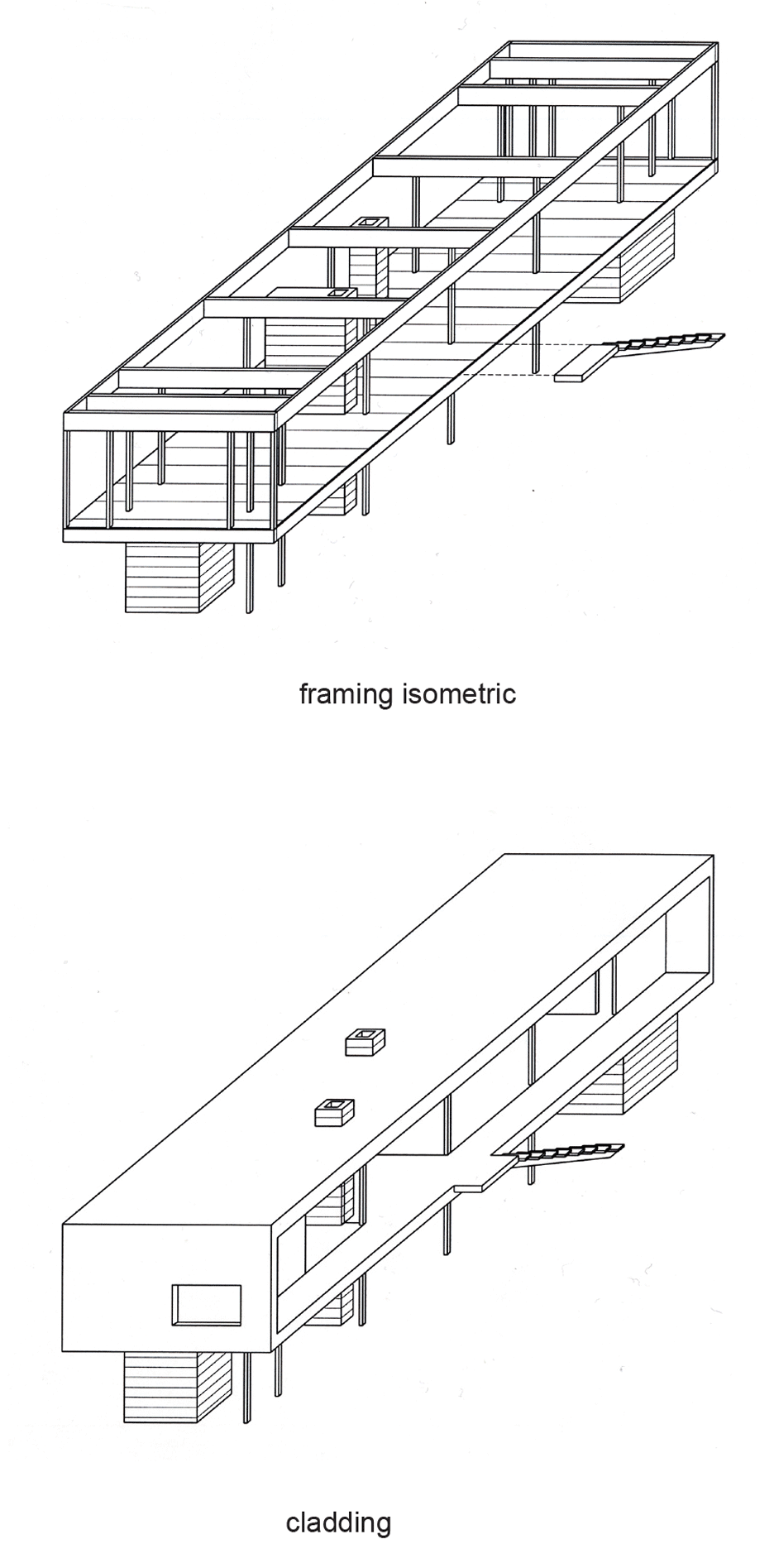Studio building by Hanrahan Meyers rises up from a forested hillside in Pennsylvania
US firm Hanrahan Meyers Architects has created a his-and-hers studio building in Pennsylvania that is lifted off the ground in order to provide views of the scenic terrain (+ slideshow).
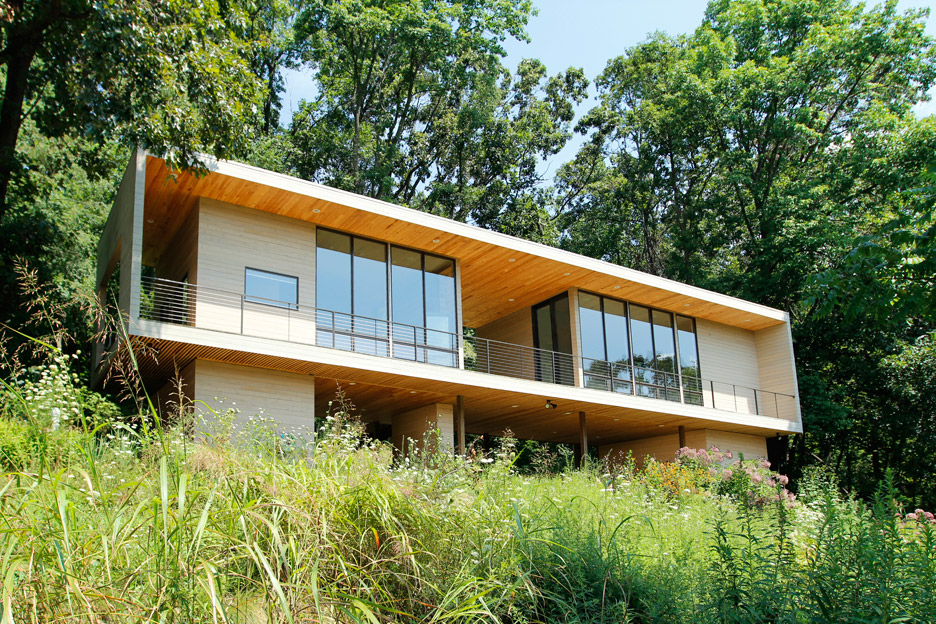
Called Bridge-Studio, the building is located on a residential property in Easton, a town about 70 miles (110 kilometres) west of New York City.
It was designed for Joe Amrhein and Susan Swenson, a creative couple who own a gallery in Brooklyn.
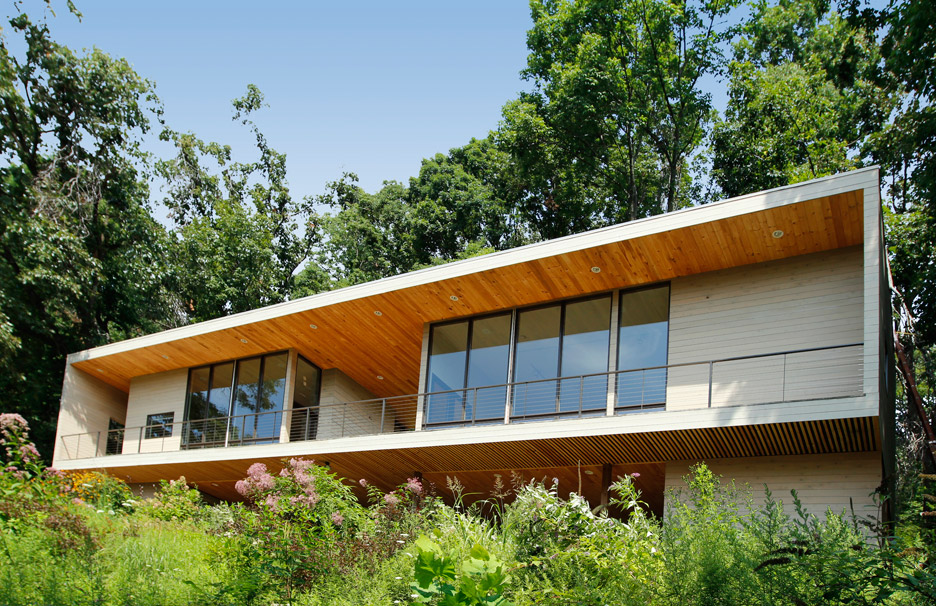
The two regularly invite visitors to their Pennsylvania home. "The couple's desire for an appropriate setting to entertain artist friends created part of the program for the new studio building," said Hanrahan Meyers Architects, or hMa, a New York firm established in 1990.
Encompassing 1,200 square feet (111 square metres), the cedar-clad building contains a painting studio for the husband and a writing space for the wife.
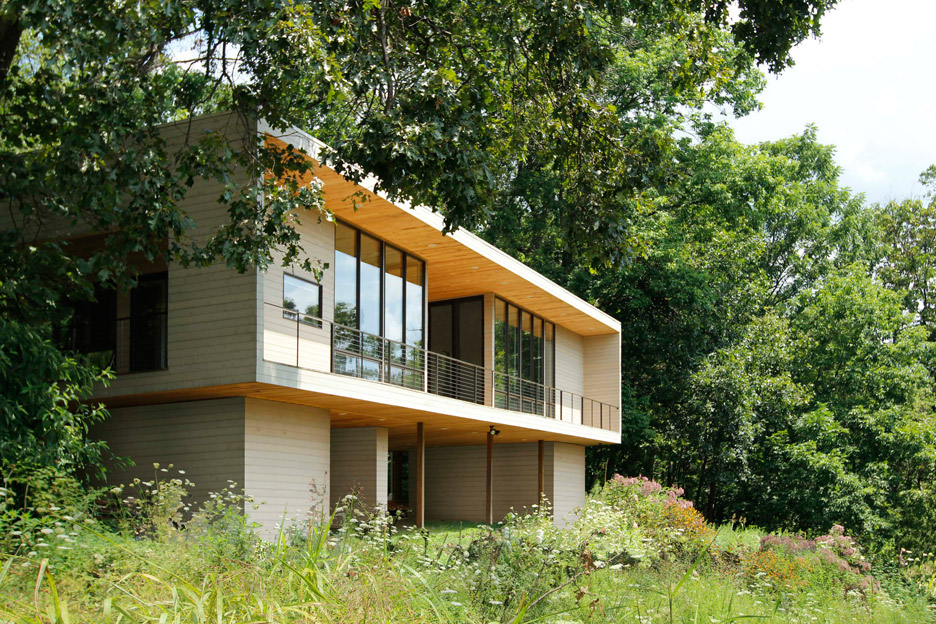
The architect conceived the structure as a kit-of-parts, enabling the couple to build it on their own.
"The building was constructed in increments by the owners, as we designed it with easy-to-manage components," explained Thomas Hanrahan, one of the firm's founding partners.
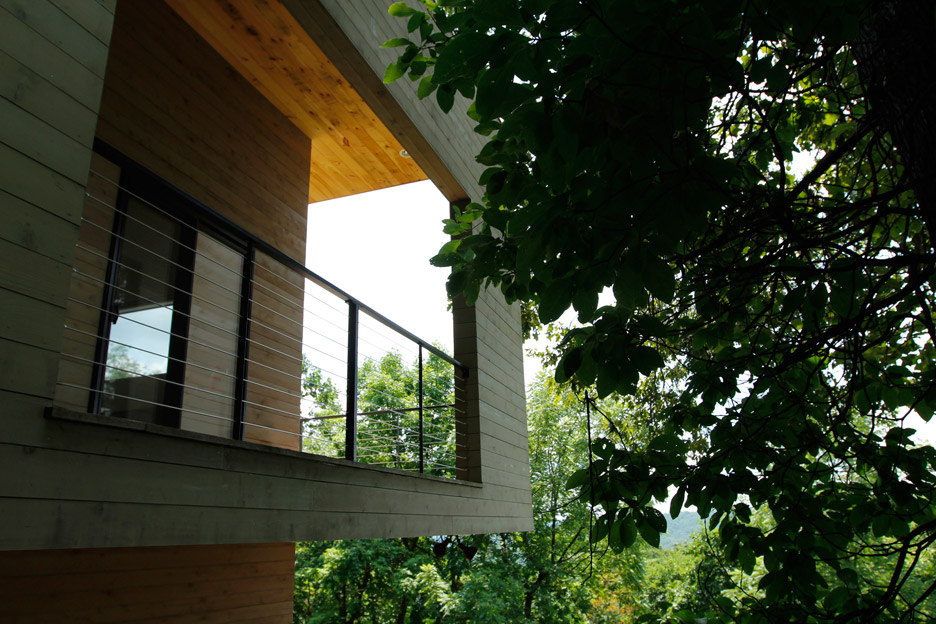
Rising up from a steep slope, the studio enables occupants to see over the treetops and down to the Delaware River below.
It sits about 200 feet (61 metres) downhill from the couple's home.
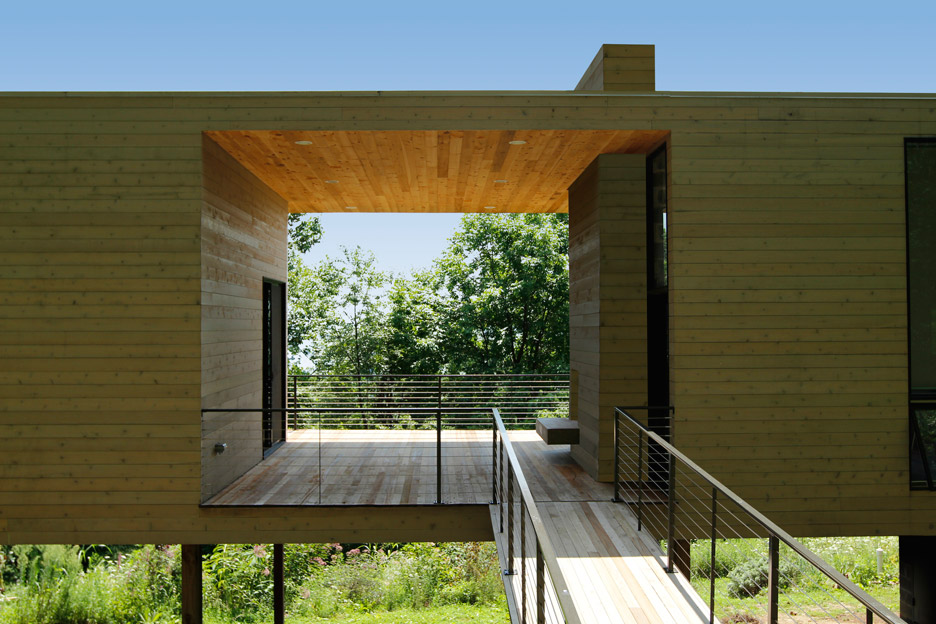
The rectilinear structure sits atop thin pressure-treated wooden columns, and two boxes constructed of concrete blocks and covered in cedar. The boxes house mechanical equipment and outdoor machinery.
"The dimensions of the building were kept very simple so that standard-sized structural components could be pre-cut and dropped into place over the concrete block boxes," Hanrahan told Dezeen.
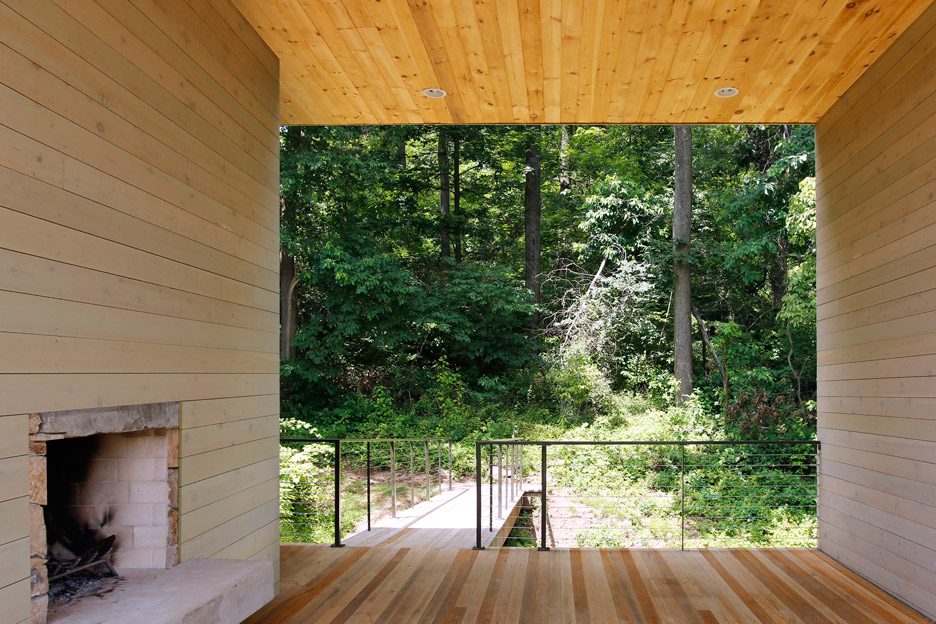
Visitors enter the building via a wooden entry ramp, which leads to a central breezeway.
A fireplace in the open-air corridor serves as a place for the couple and their visitors to gather and relax.
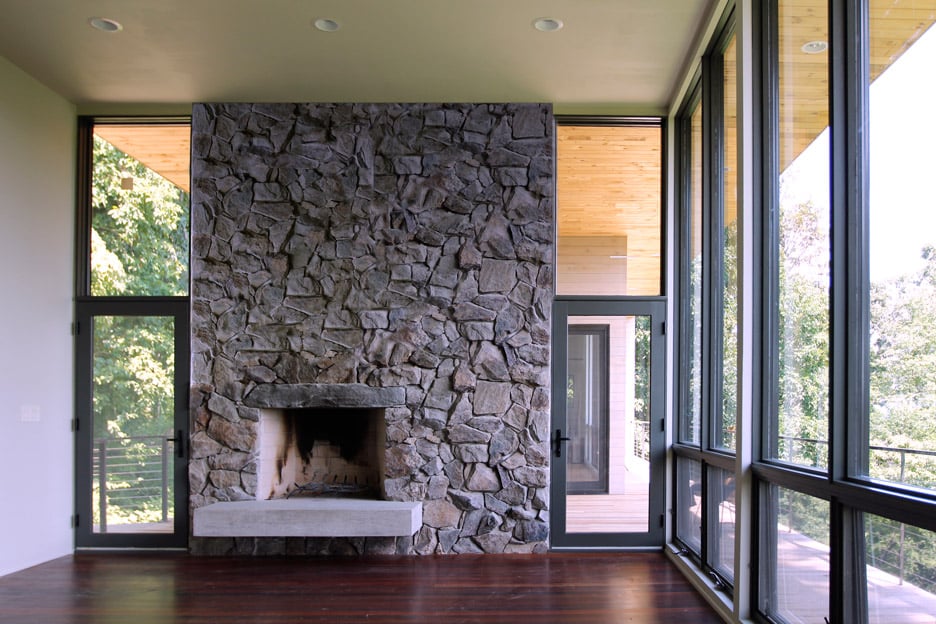
The writing studio, located on the west side of the building, has stained oak flooring and floor-to-ceiling windows.
A rustic fireplace features a concrete bench and a mantel sheathed in locally sourced grey stone.
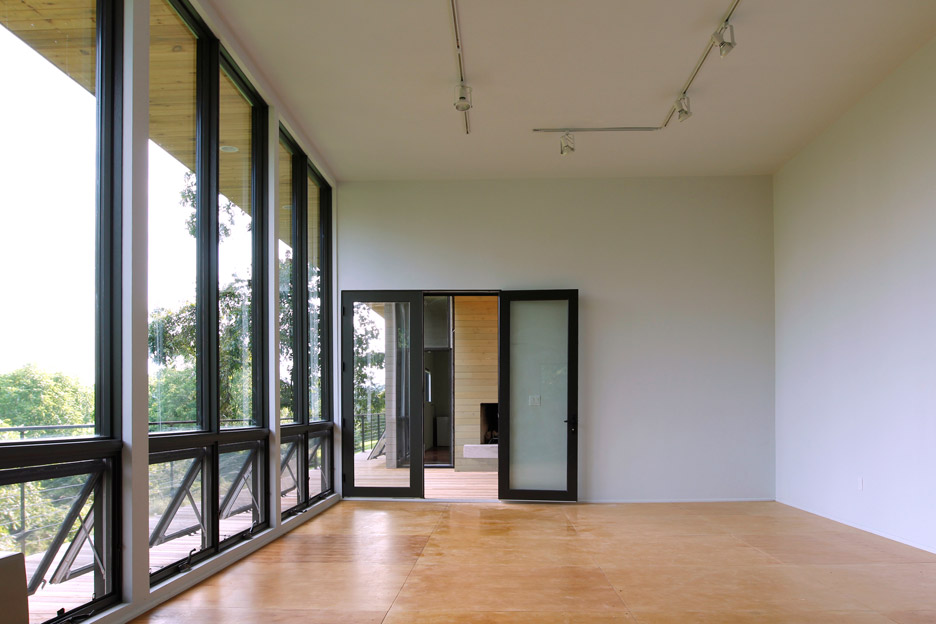
In the painting studio, the architect covered the floor in maple plywood panels. Both studios have ceiling heights of 11 feet (three metres).
A shallow balcony, which is shaded by deep roof eaves, wraps the southern and western facades.
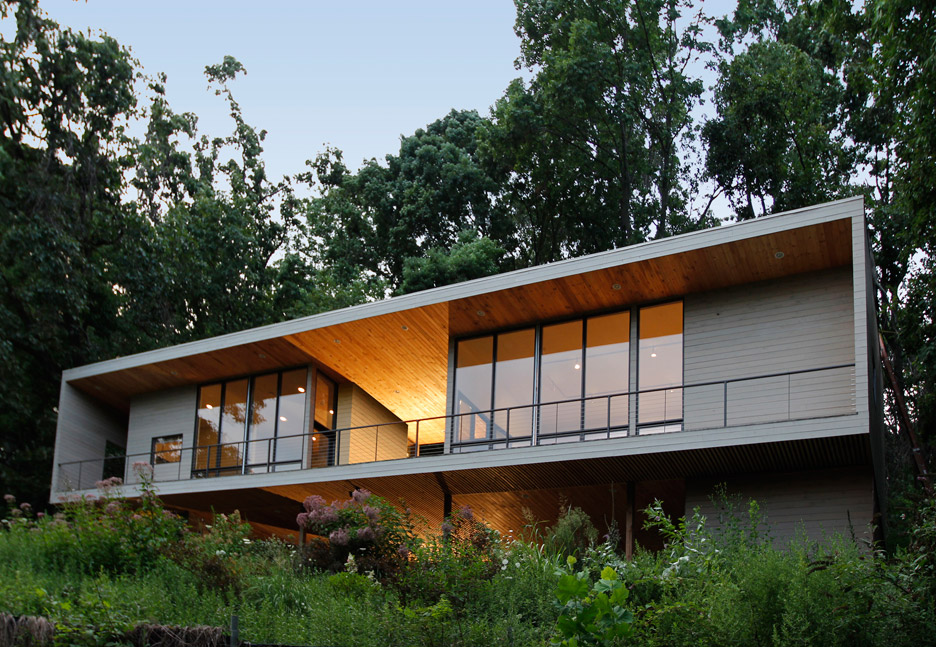
Below the main structure, occupants can enjoy a fireplace, a cooking area and a wildflower garden.
"Elevating the building created a shaded space at the lower level for working outside and outdoor cooking," the firm said.
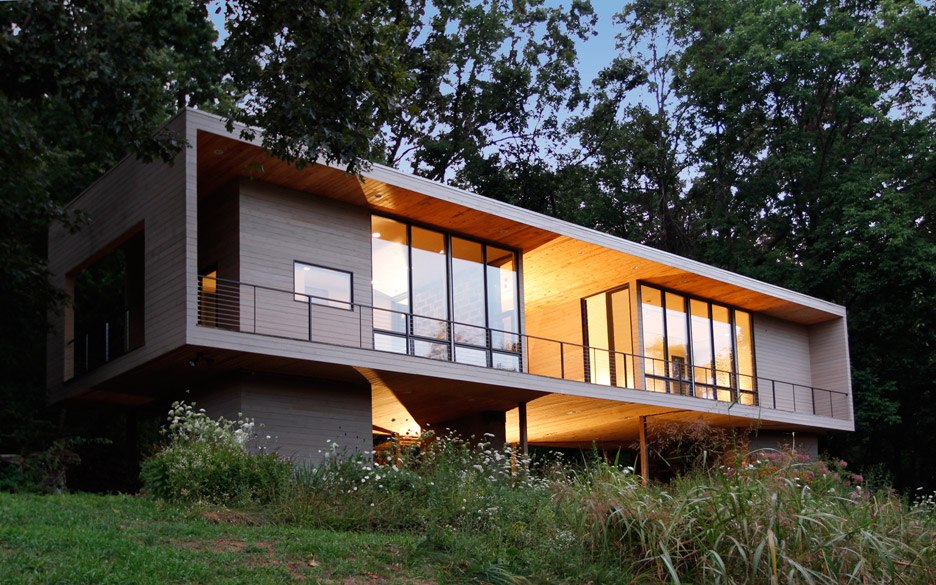
Other studio buildings include a structure for an artist couple in the Hamptons clad in cedar and polycarbonate panels and a wooden tiny hideaway that was constructed in a Brooklyn backyard.
