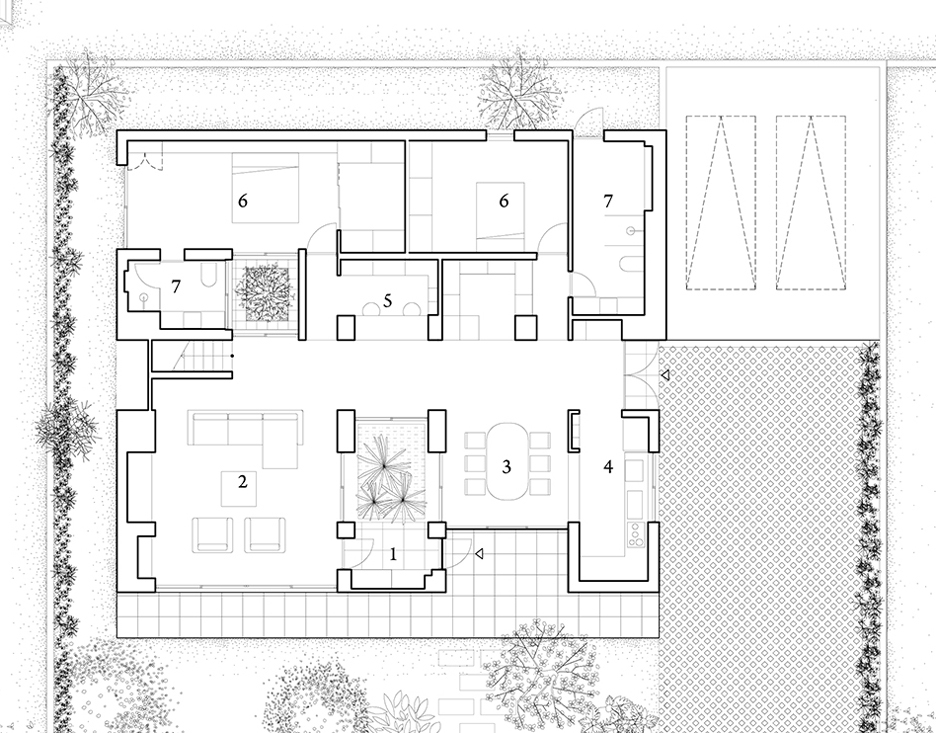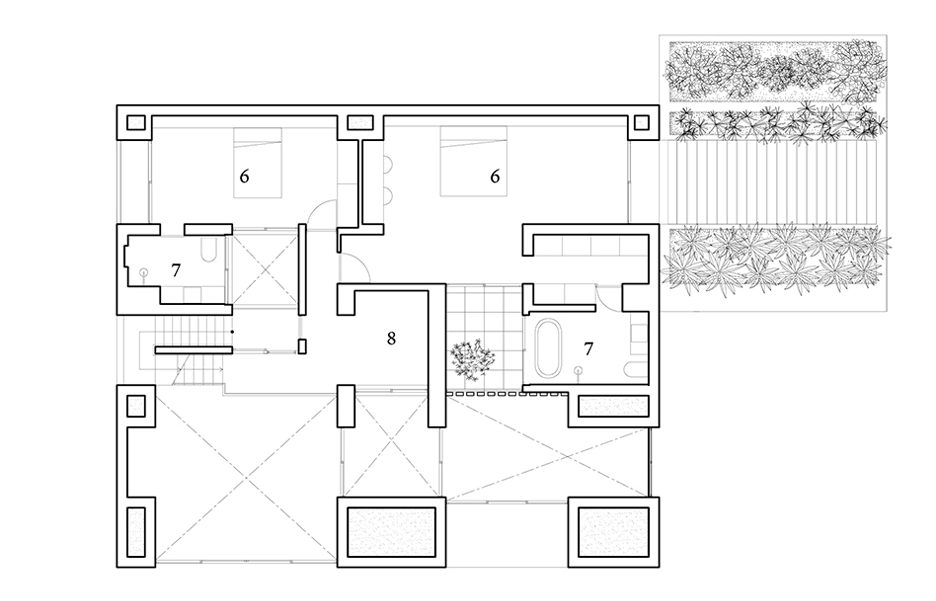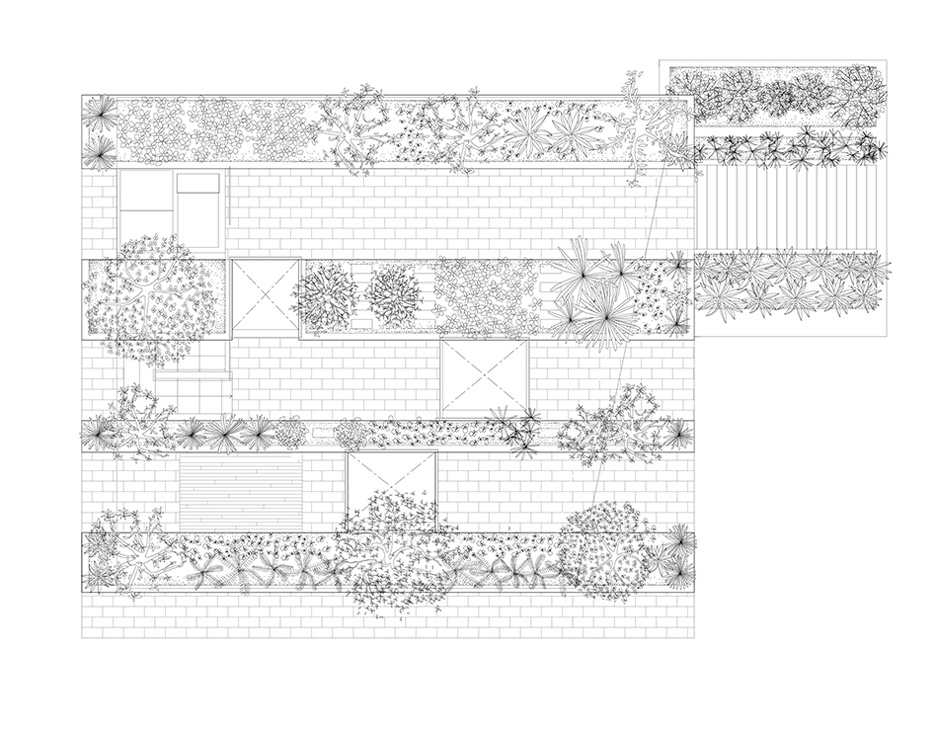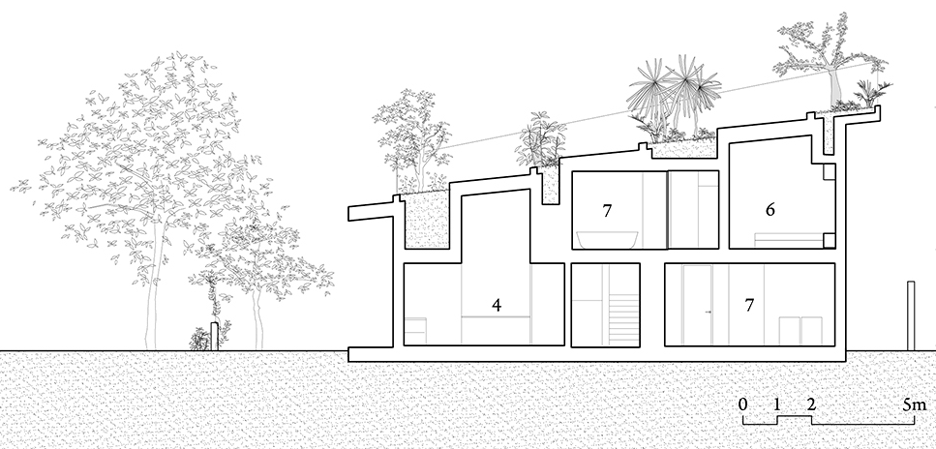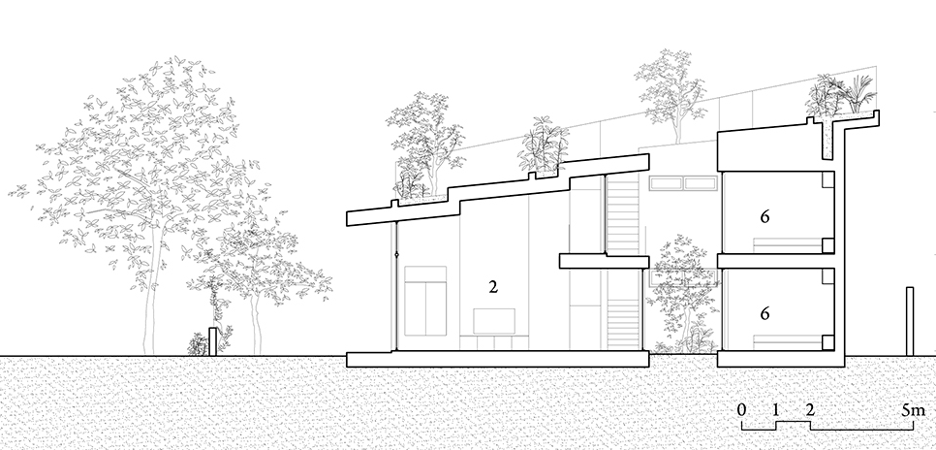Stepped garden tops House in Nha Trang by Vo Trong Nghia and Masaaki Iwamoto
A large tiered garden forms the roof of this house in the coastal Vietnamese city Nha Trang, which architect Vo Trong Nghia designed in partnership with former colleague Masaaki Iwamoto (+ slideshow).
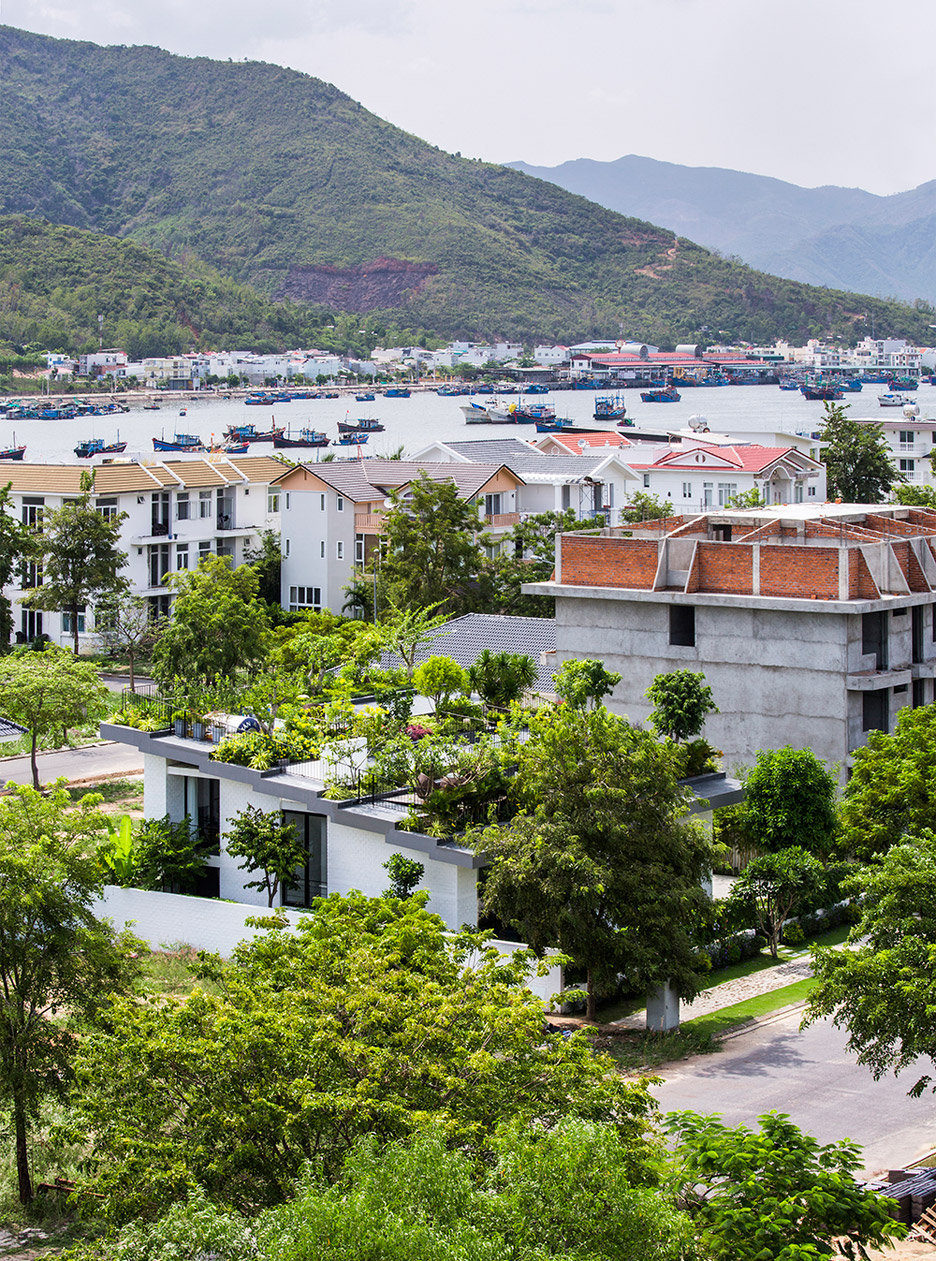
Vietnam-based Nghia and Tokyo architect Iwamoto worked in partnership on the design of House in Nha Trang, aiming to offer residents as much outdoor space as possible.
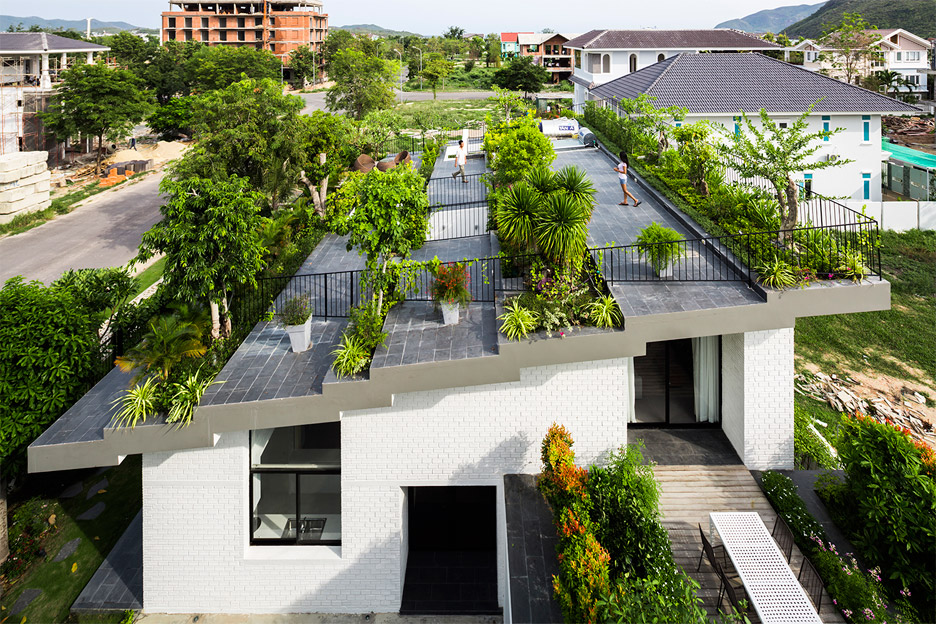
The lack of extra space on the site led the architects to create an expansive garden on the roof of the building, featuring a large assortment of trees, plants and flowers.
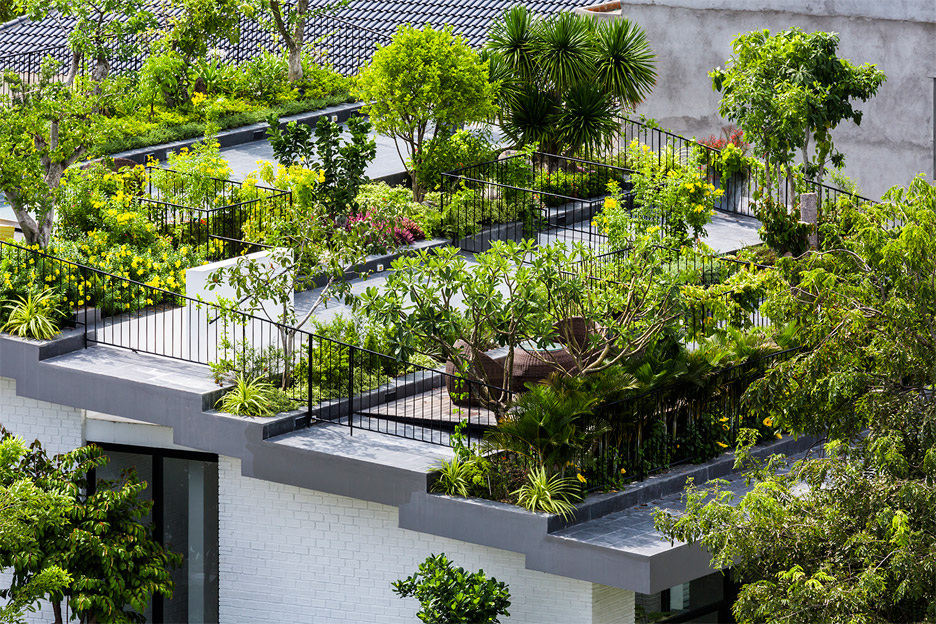
"The client wanted a large house with a large garden," explained the duo.
"Answering this request, a single roof is designed as a hanging garden to plant numerous trees and plants on."
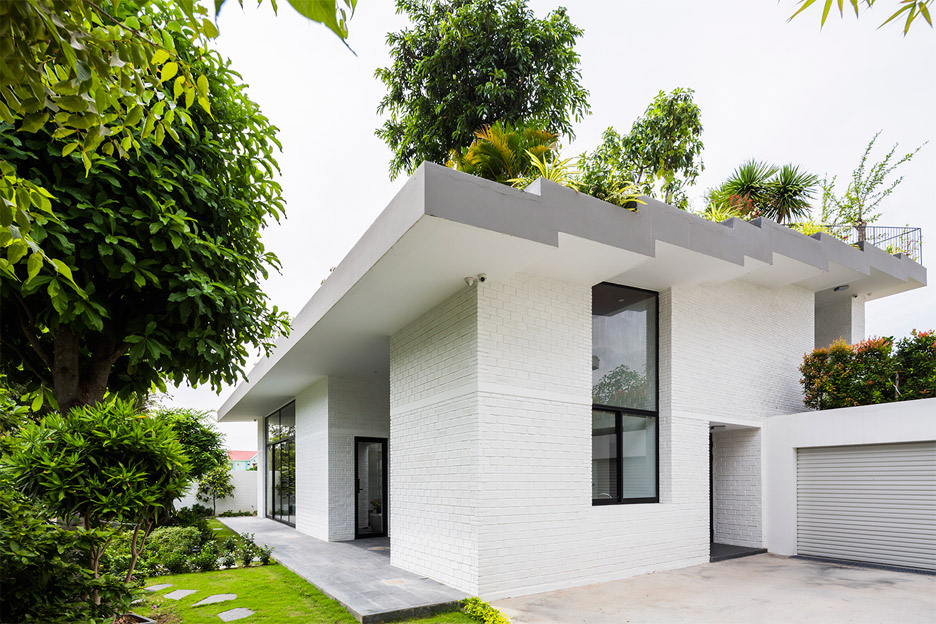
This design led to a problem – local planning guidelines stipulate that houses in the area should have sloping roofs, with at least half covered in tiles.
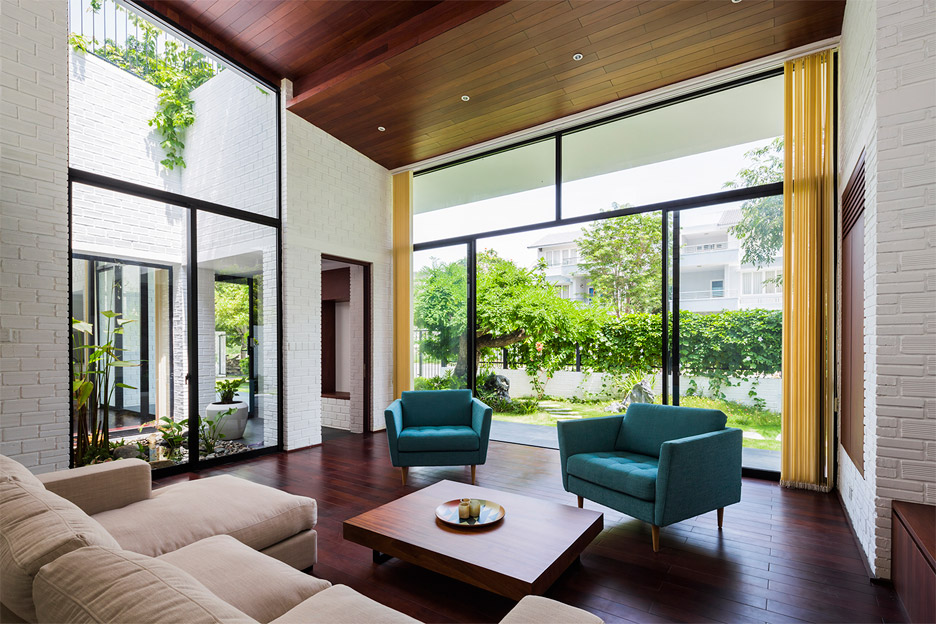
To get around this, the architects divided the roof up into strips of terraces and planting, then created staggered levels.
This makes the structure resemble a large, broad staircase.
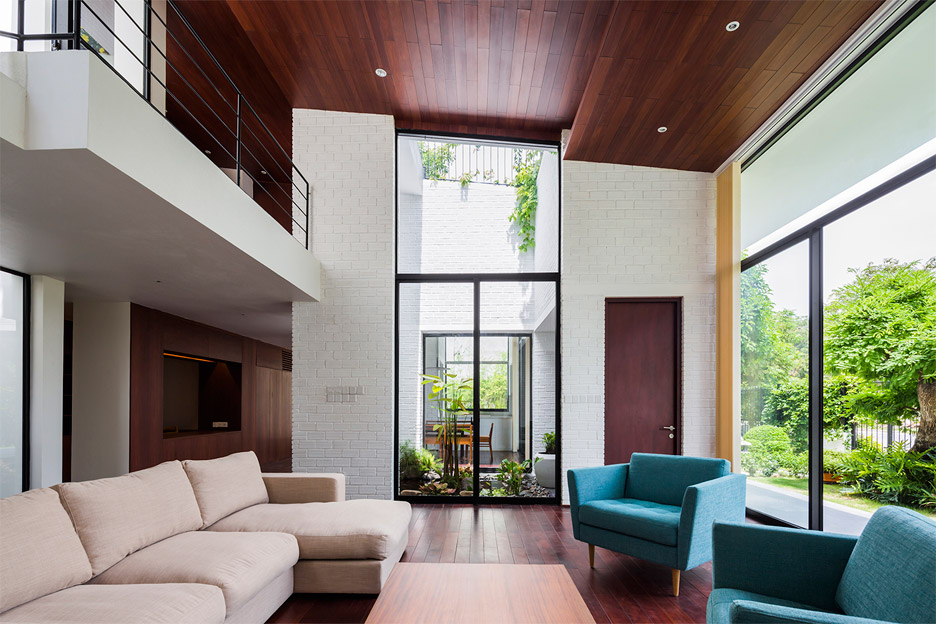
The depth required to create the planting beds dictated the layout inside the two-storey house.
Living rooms and bedrooms are mainly positioned beneath terraces, giving them higher ceilings, while the planters sit above bathrooms, storage areas and corridors.
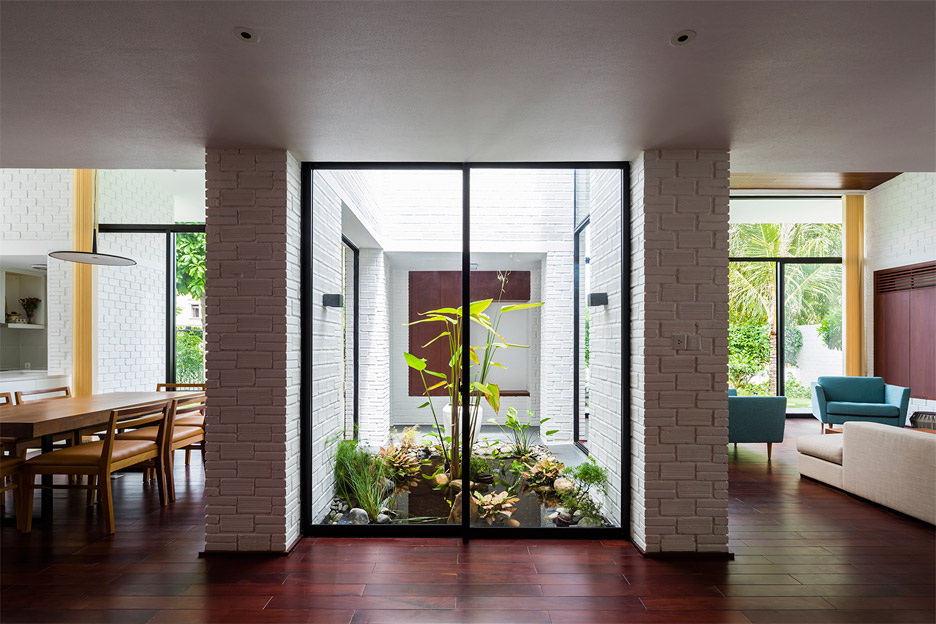
On the ground floor, the entrance leads through to a generous lobby.
The living room, dining room and kitchen are all lined up one side, allowing them to benefit from the highest ceilings. These spaces can also be opened out to a narrow garden along the northeast edge of the site.
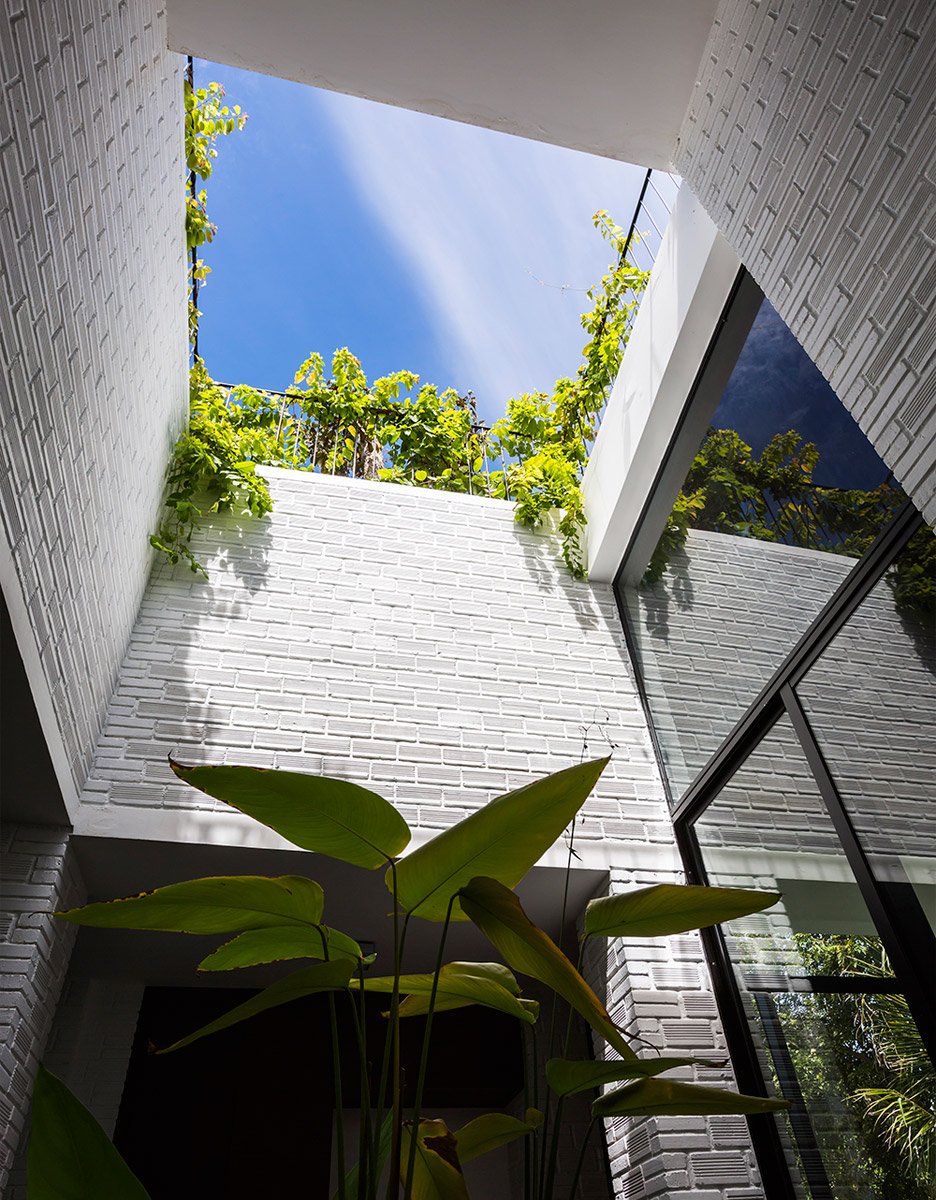
A pair of bedrooms are located on the other side of the floor, with two further bedrooms on the level above.
The 235-square-metre house also contains a series of small planted courtyards, helping to bring in extra daylight, and creating a visual connection between the interior and the roof garden above.
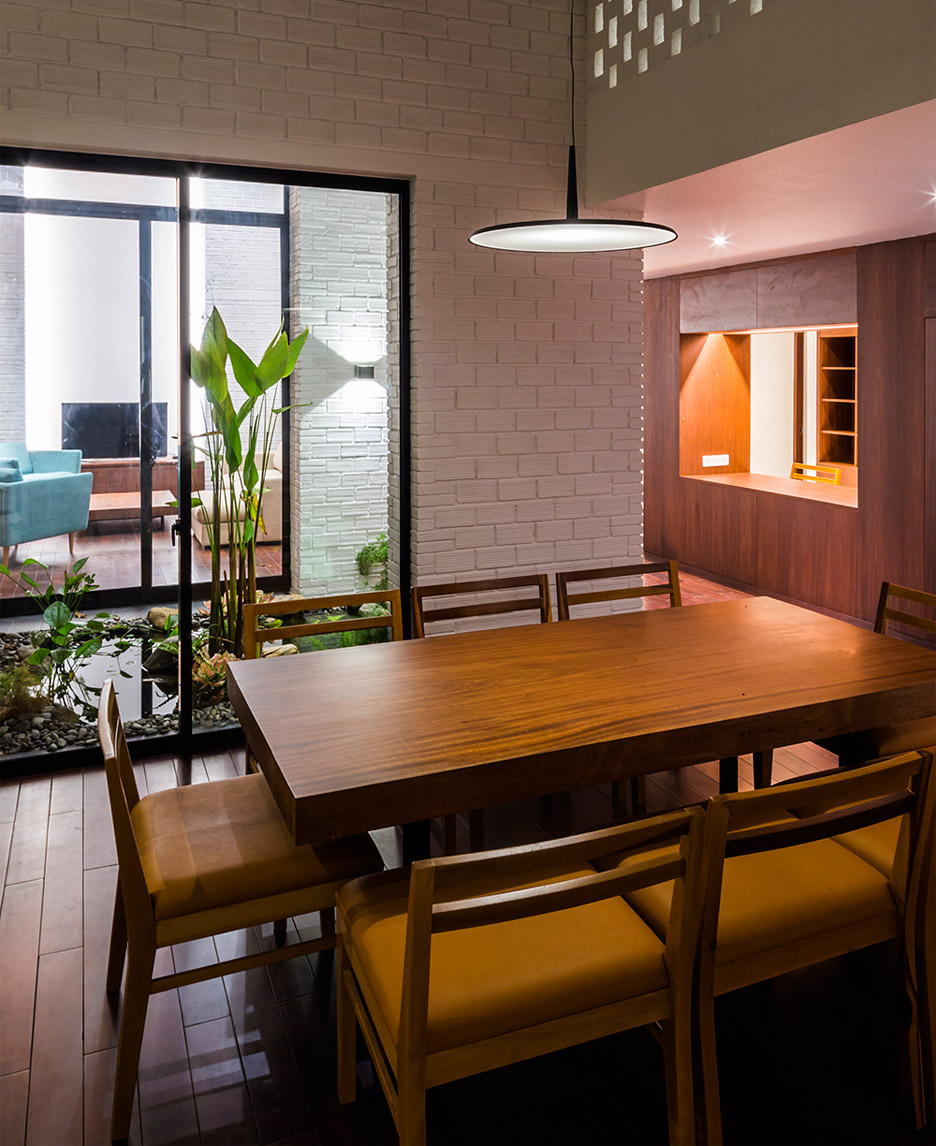
Two of these courtyards are located on the ground floor, and a third is situated on the upper level.
There is also a smaller roof terrace that extends out from the first-floor bedroom across the driveway.
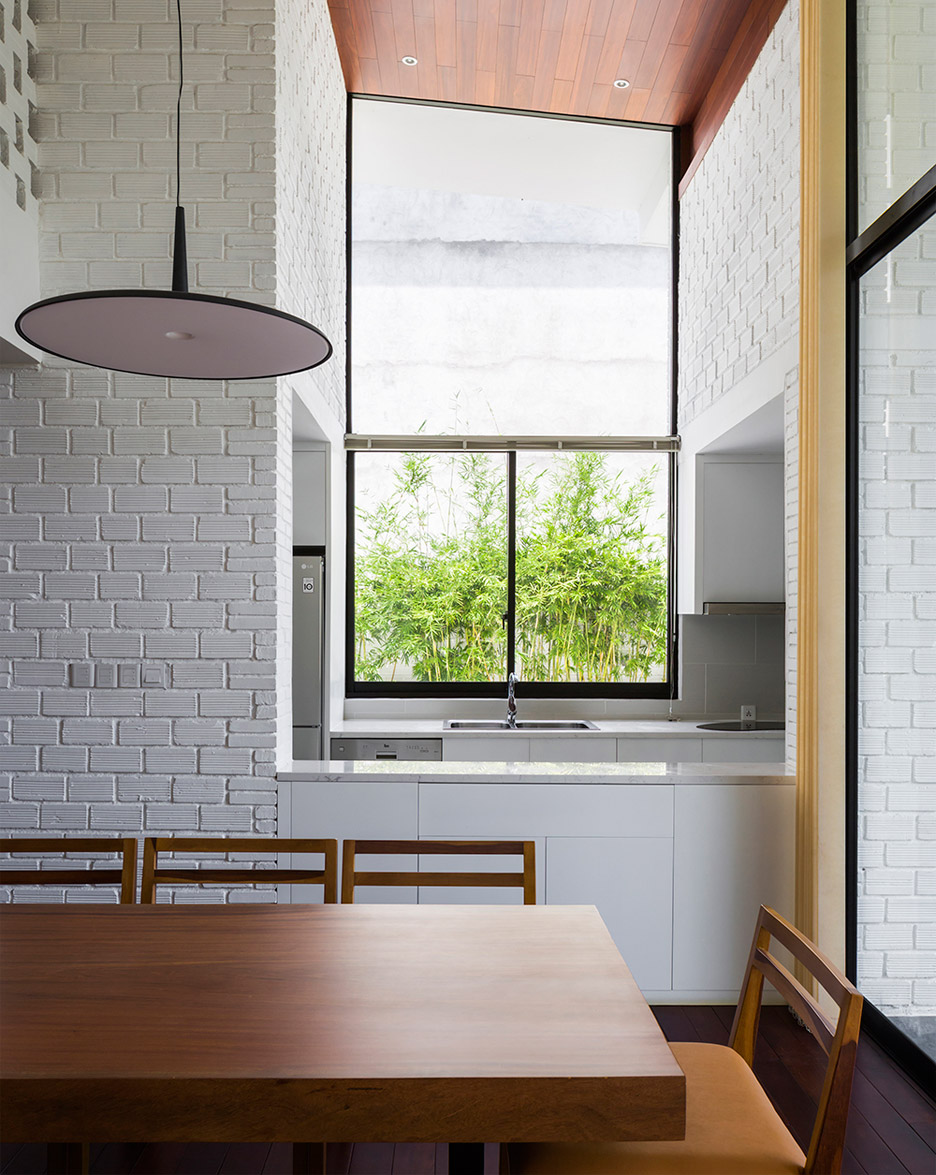
The architects see the design as a variation of a project they completed together previously, called House for Trees. This property comprised five concrete boxes, each topped with plants and trees.
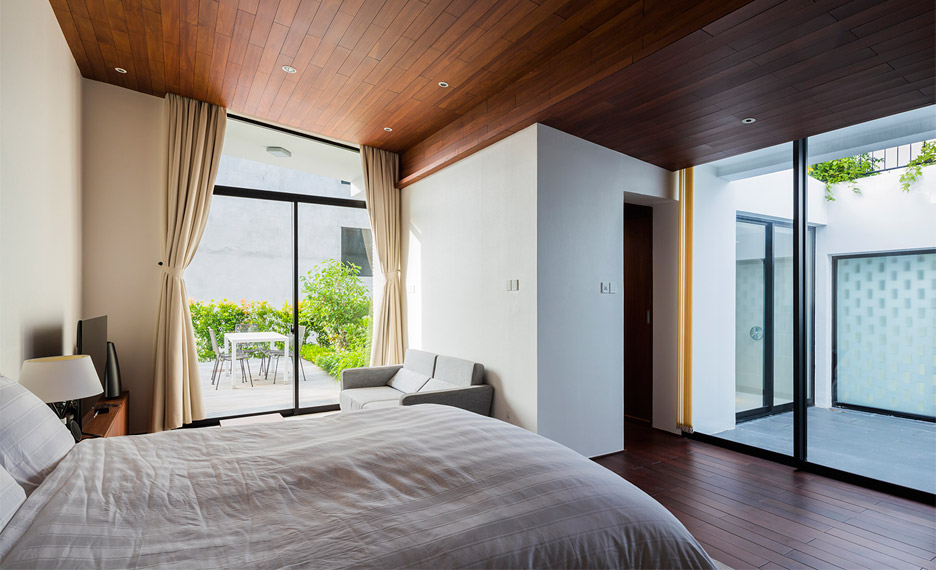
"The large single roof is departing from the scale of a private house," they said.
"It is more like infrastructure or a pocket park, open to the neighbours."
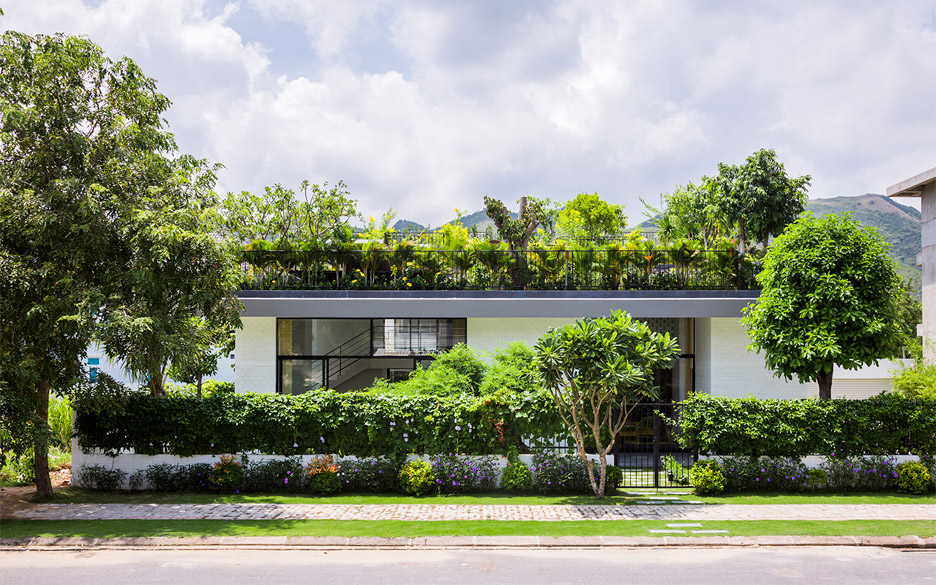
"Gently sloped, this roof landscape is visually connected to the surrounded mountains," they added.
"In the shadow of trees, the residents can enjoy the views and spend their lives full of greenery."
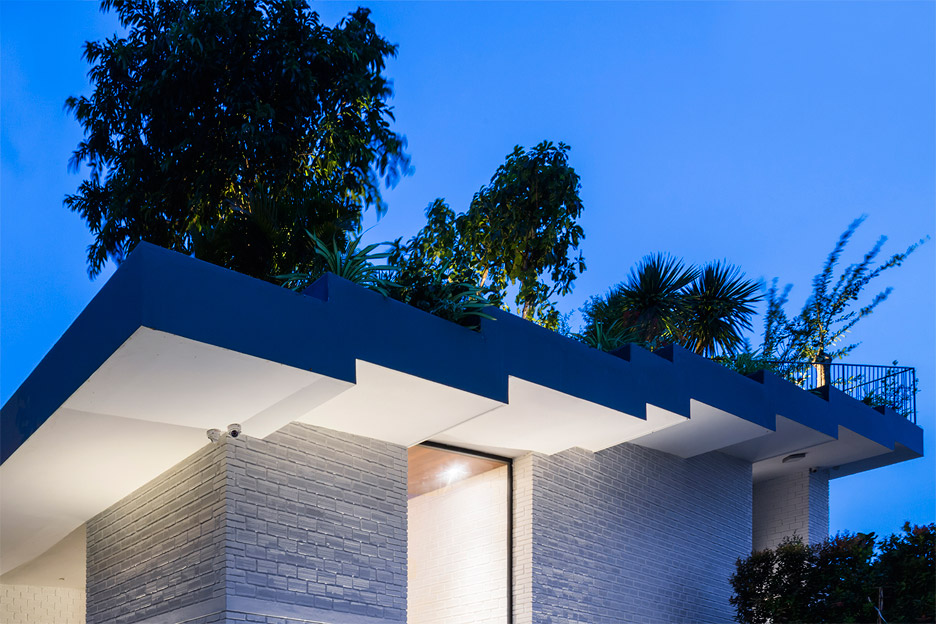
Vo Trong Nghia has established himself as one of Vietnam's most prolific 21st century architects, particularly for pioneering use of sustainable materials including bamboo and thatch.
Masaaki Iwamoto was formerly a partner at the firm, before leaving to set up his own studio ICADA, based in Tokyo.
Photography is by Hiroyuki Oki.
