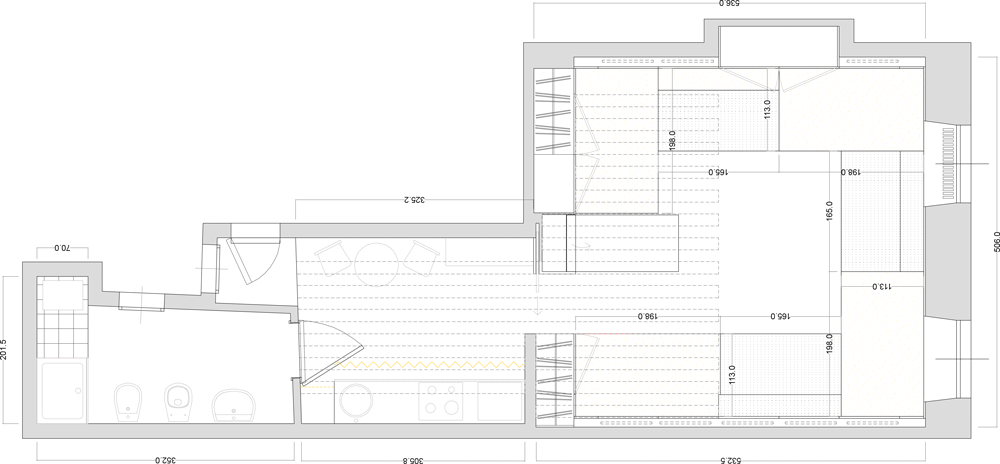Fold-out furniture and storage solutions transform Silvia Allori's home into a studio
Architect Silvia Allori has overhauled a 1970s flat in Florence to create her own home and workspace, which features furniture that folds down from the walls and a shiny gold curtain that hides mess (+ slideshow).
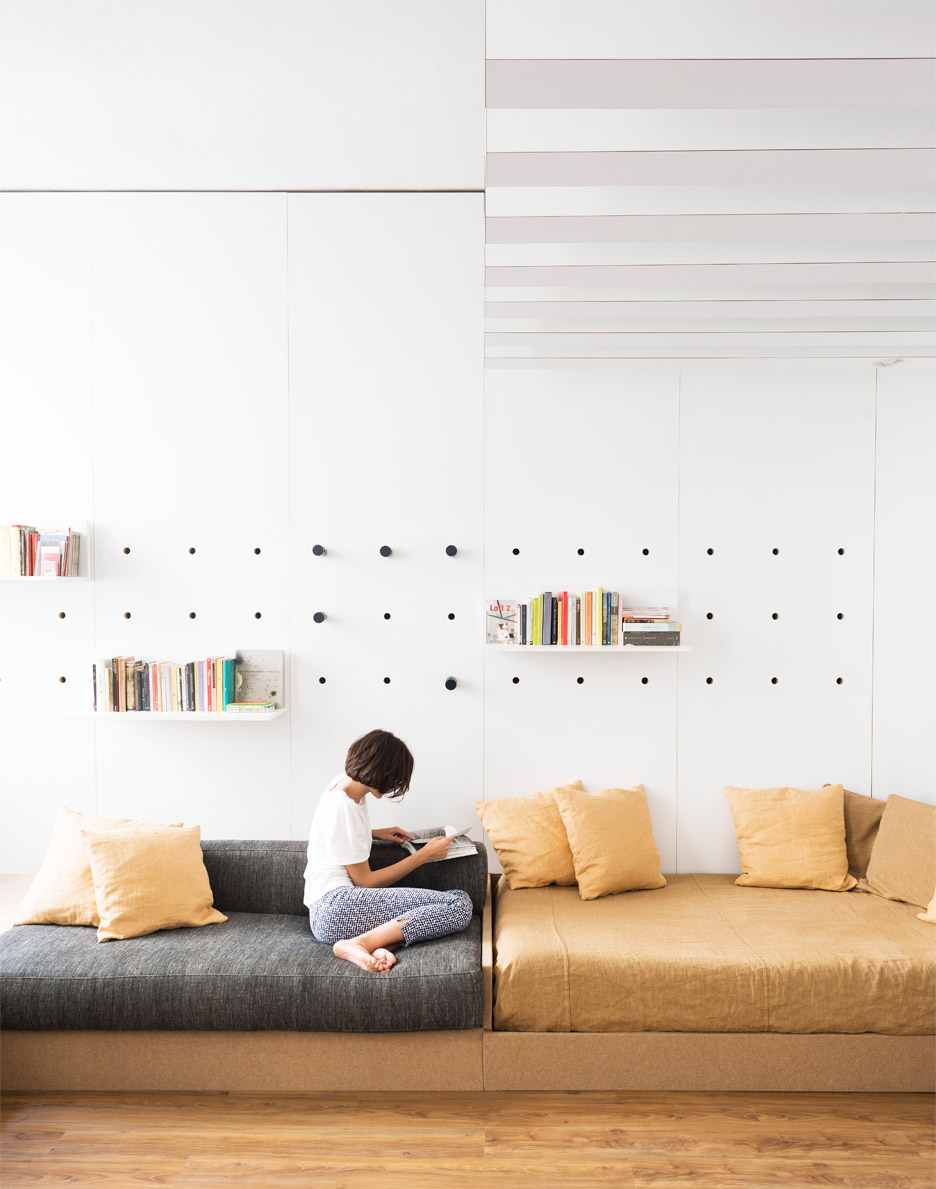
Originally designed by architect Roberto Monsani and located in Florence's Oltrarno district, furniture and storage is integrated into walls and platforms to maximise space in the 42-square-metre apartment.
A panel folds down from the living room wall to form a table and reveal a bookshelf, while built-in sofas can be converted into beds. Allori updated the space with new upholstery and textiles.
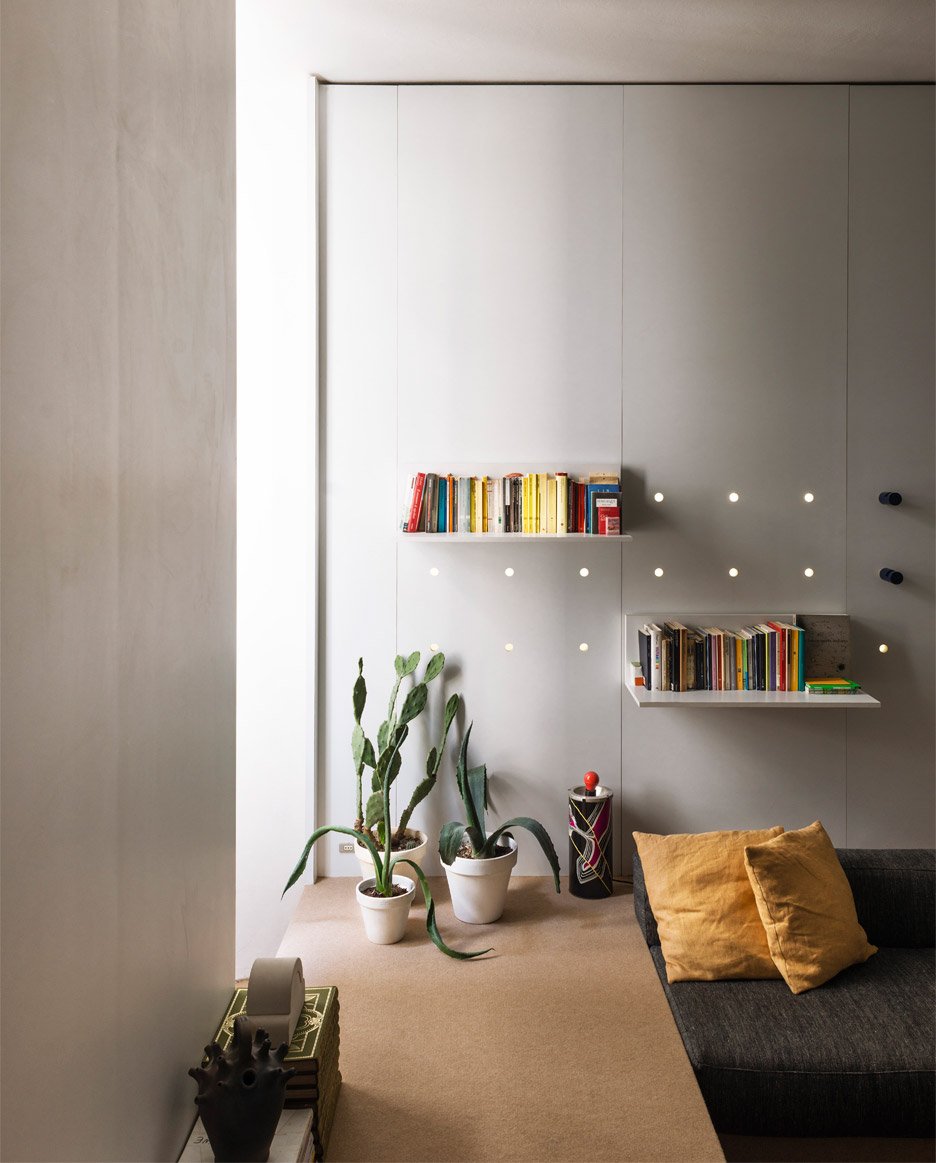
"White laminate is predominant and it has been used playfully on the walls of the living room to hide cabinets, a table, neon lights and plasters, which are never exposed," explained Allori, who named the project My Home & Office.
"The cabinets and the table disappear within the laminated niches," she added.
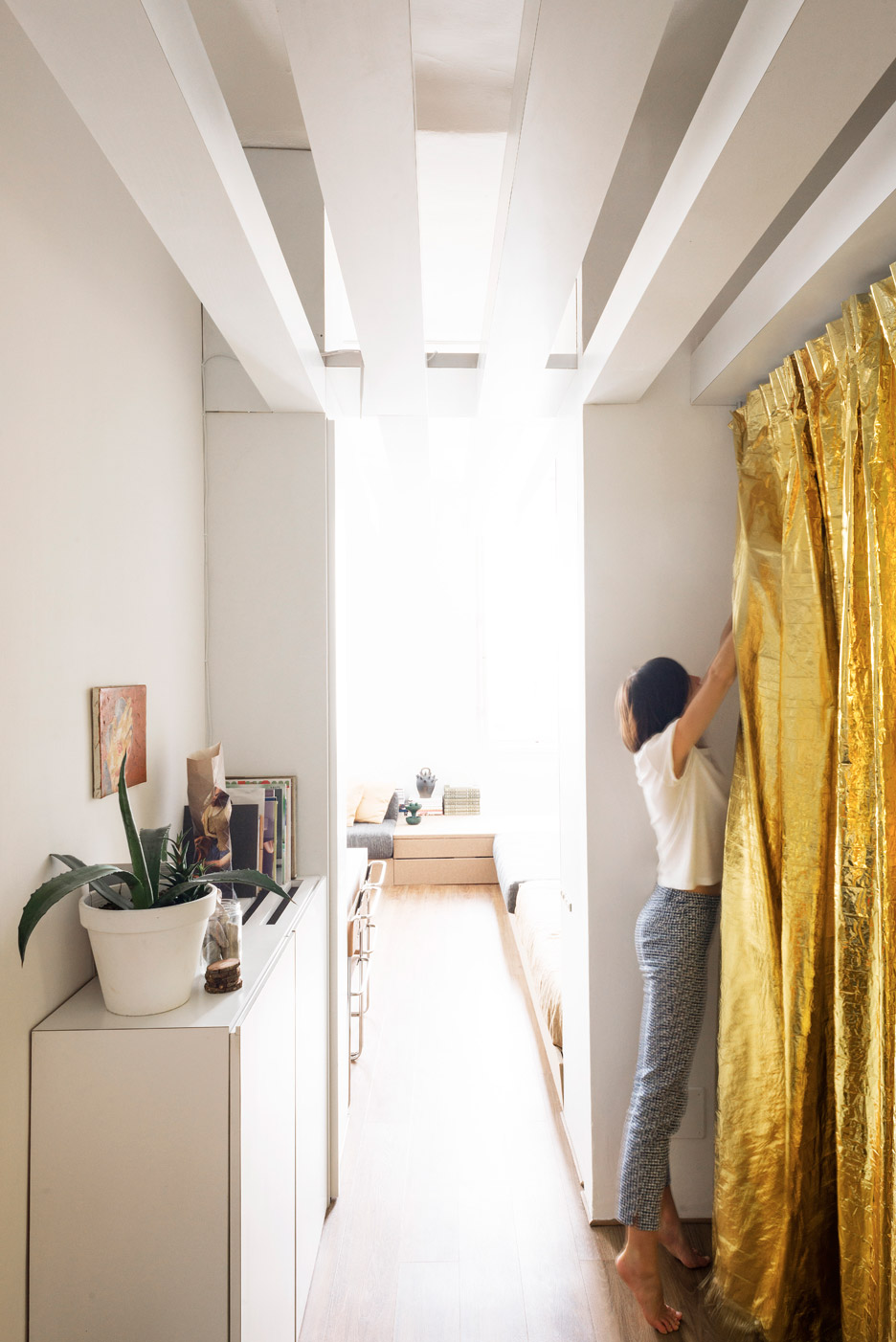
The entrance hall of the small apartment doubles as a kitchen, so Allori installed a gold metallic curtain – similar to the one used in Dezeen's previous office – to hide the work surfaces when they are not in use.
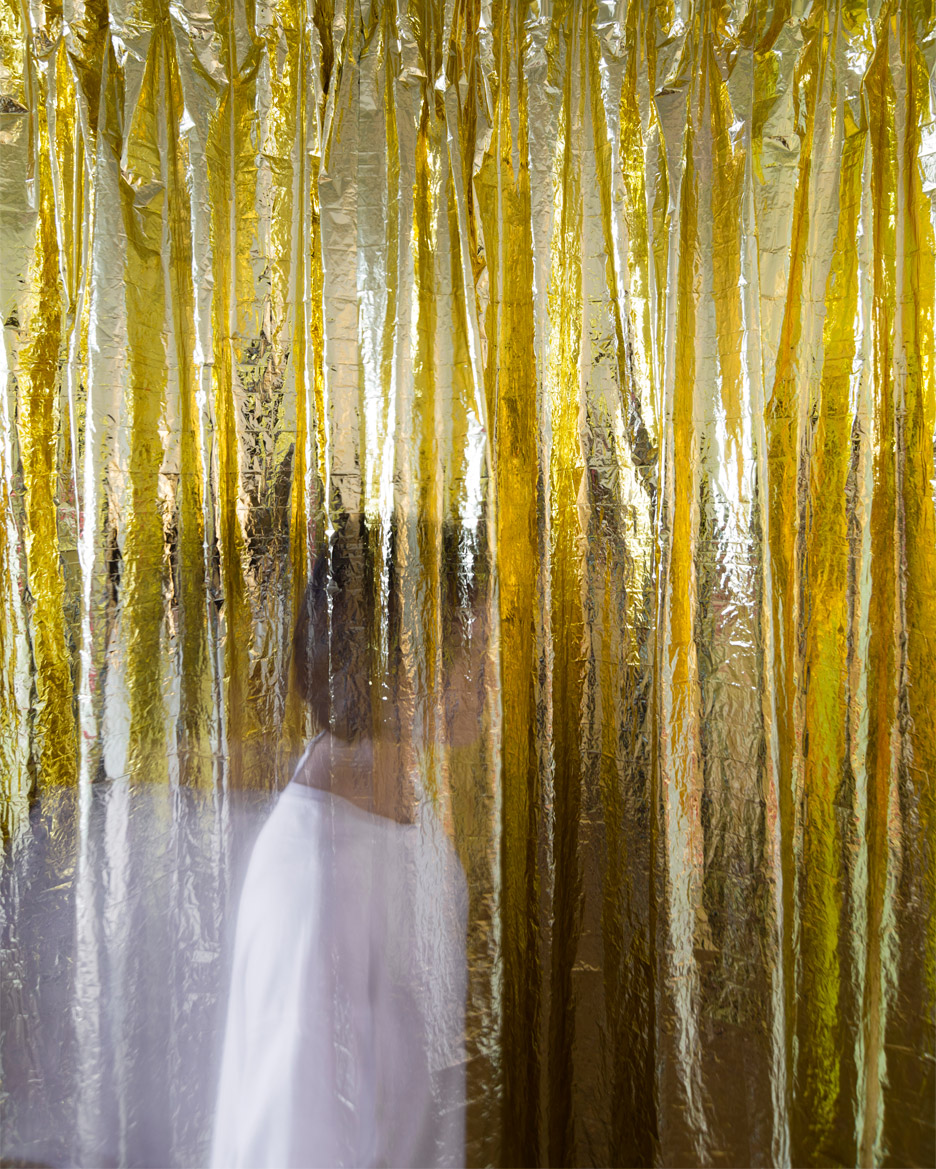
The curtain was made using an isothermal emergency blanket from a survival kit. It also allows the corridor to be used as a clutter-free seating space.
White beams run across the ceiling of this space and beyond into the living space, which is surrounded by soft seating.
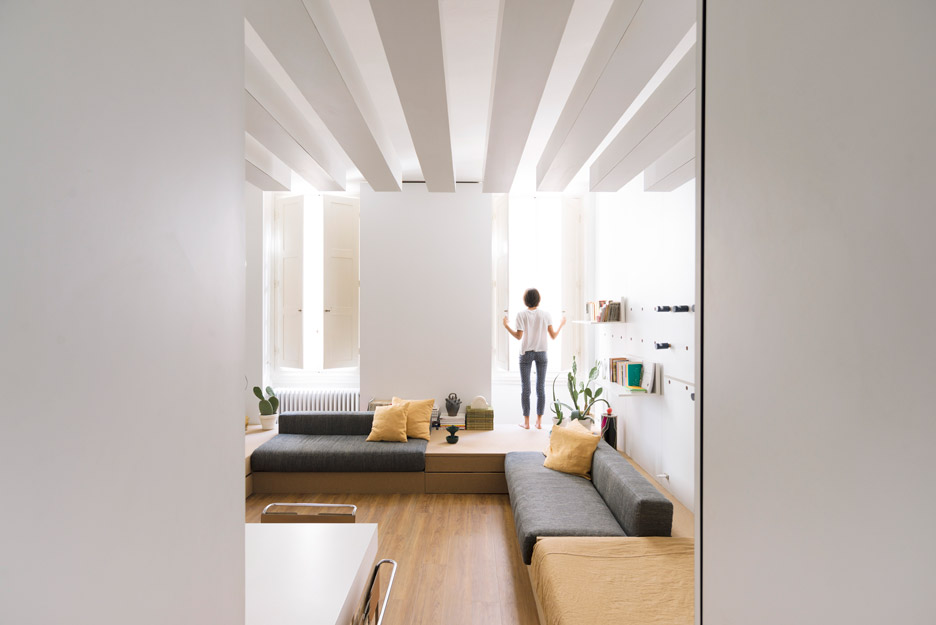
The sofas sit on solid platforms with niches that can be filled with padding to create sofas or beds, and cleared away when not in use.
Allori's decorations include pot plants and curios collected from second-hand shops on her holidays.
Bookshelves and pegs slot into holes in the walls to provide further display and storage space.
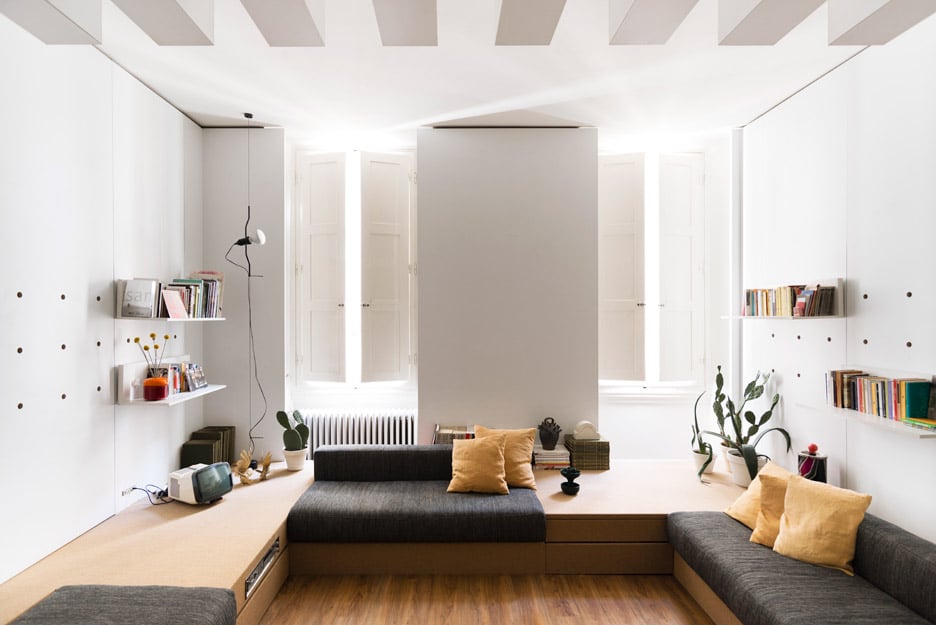
Allori was a partner at the Italian food-design studio Arabeschi di Latte prior to establishing her own studio in 2014.
She now runs a creative consultancy service for interior styling as well as set, installation and event design out of her home.
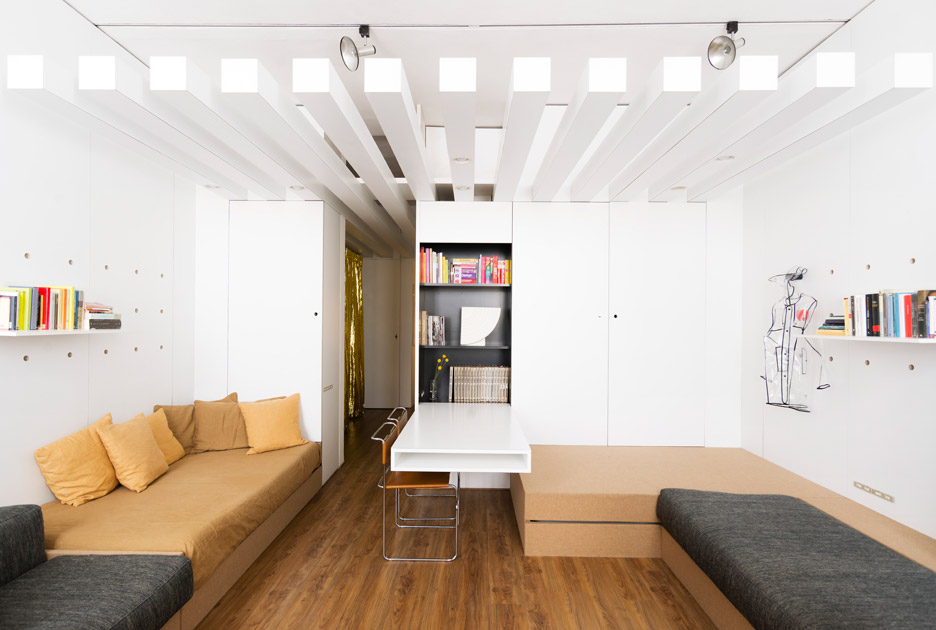
Many younger architects, designers and artists are adopting a similar approach by transforming their limited living space into home offices.
One Tel Aviv-based artist used space-saving furniture to convert a tiny 15-square-metre space in their home into a studio and guest room.
The trend is also being picked up by hotels and developers seeking to maximise small living spaces. For example, a hotel in Amsterdam features a suite with a retractable staircase, an under-bed office and ceiling-mounted gym equipment.
Photography is by Simone Bossi.
