Wilkinson Eyre's Arenas Cariocas form the largest venue at Rio's Barra Olympic Park
Rio 2016: London architecture firm Wilkinson Eyre has created a trio of conjoined venues to host a range of indoor events at this month's Olympic games (+ slideshow).
The Arenas Cariocas are located on Rio de Janeiro's Barra Olympic Park, on the site of the city's old Formula 1 racing track.

At 400 metres long and with seating for 36,000 spectators, the arenas form the largest venue at the AECOM-masterplanned park in the west of the Brazilian city.
The three venues – each slightly different in size – are hosting various Olympic competitions including basketball, judo, wrestling, taekwondo and fencing over this week and next.
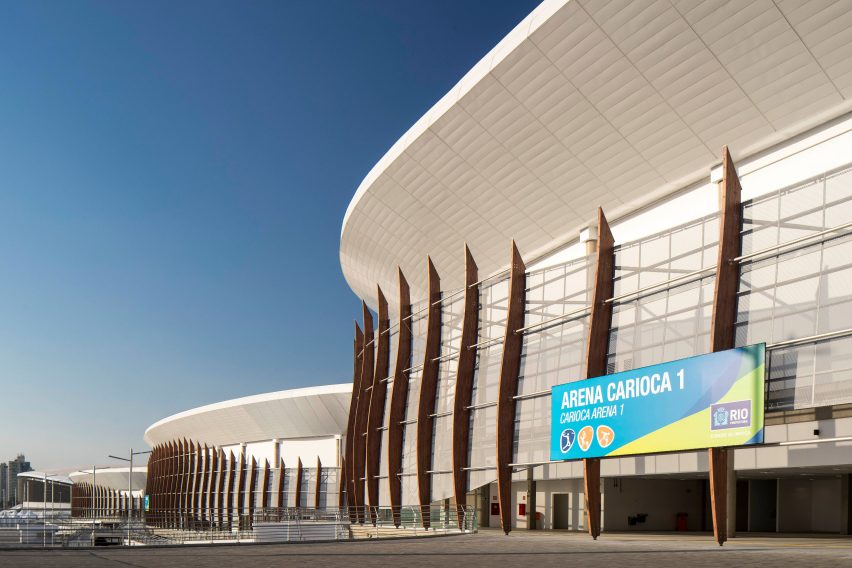
When the Paralympics start in September, they will be reused for wheelchair basketball, rugby and boccia.
Wilkinson Eyre, which was also behind the Basketball Arena for the London 2012 games, designed the 58,000-square-metre building "with functionality and adaptability in mind".
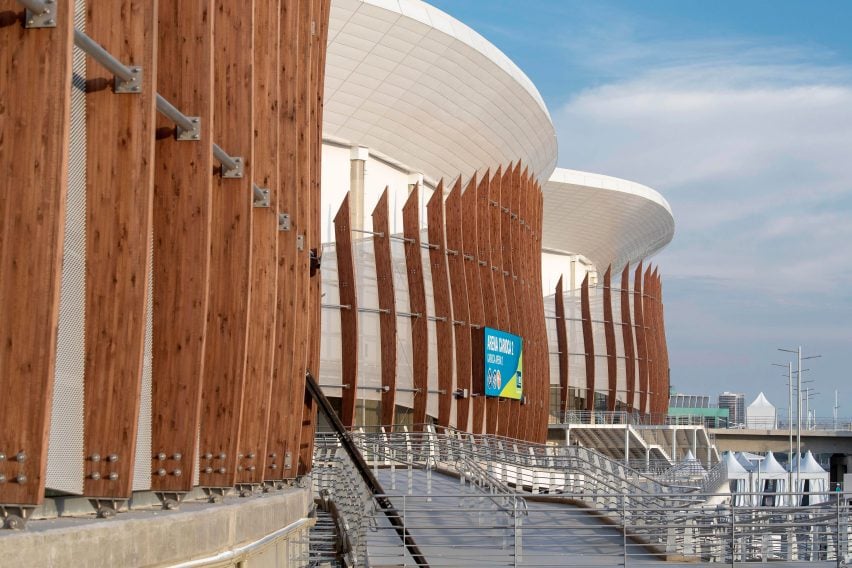
"Much like our final design for the Basketball Arena at the 2012 London Olympics Games, the challenge was to create a temporary building that would be both simple to erect and sustainable in terms of its legacy," said associate director Sam Wright.
From the outside the building reads as a single form, with walls pinched in and roofs stepping down where the internal layout changes from one arena to another. Vertical wooden louvres surround the windowless drums.
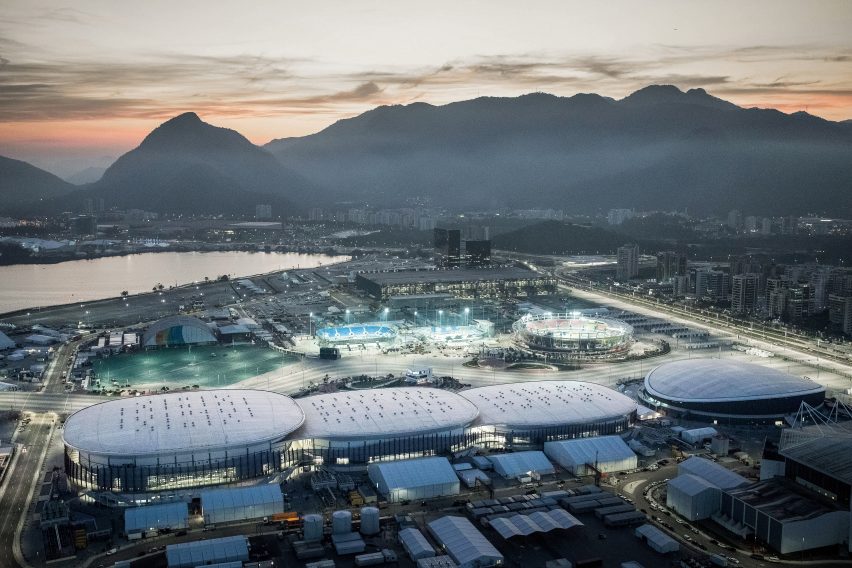
"Aesthetically, the Arenas Cariocas differs from our other stadium designs in that we were asked to deliver three arenas in one footprint," said Wright.
"From the outside, one can glimpse the singular form housing the three venues, operating simultaneously and yet from within, the spectator will be fully immersed in the drama of the individual sport."
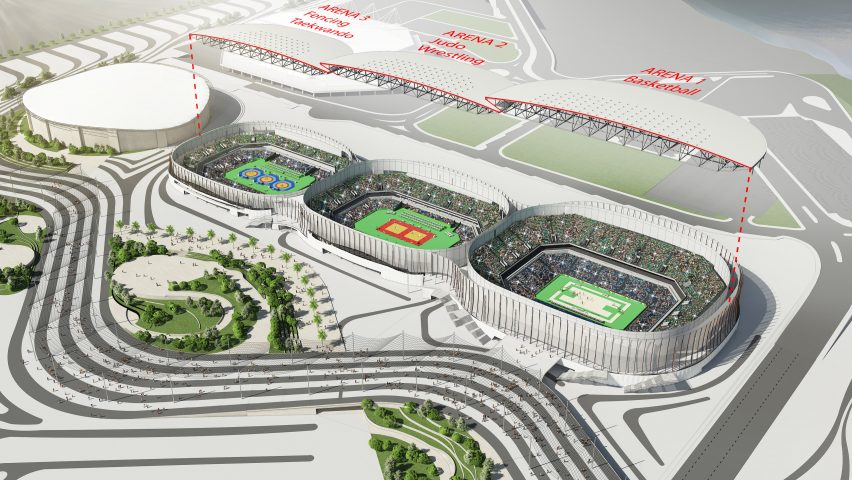
Wilkinson Eyre developed the concept for the three-in-one structure and took the project to detailed design, before handing over to local firm Arqhos Consultoria e Projetos in 2013.
After the games, the Arenas Cariocas will be reconfigured into a training facility for athletes while maintaining the ability to host future international sporting events.
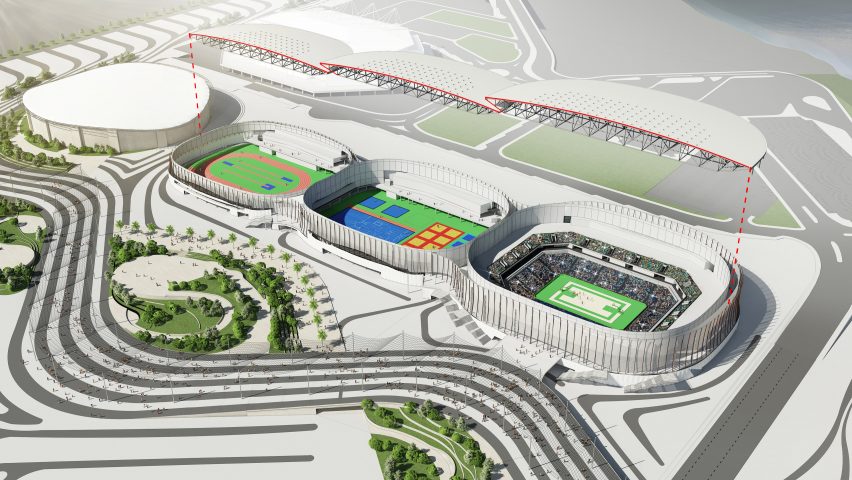
This internal transformation forms part of Rio's Olympics legacy plans, which also involve dismantling the Handball Arena and rebuilding it as four schools.
Competitions are taking place across the city during the games, which runs until 21 August 2016. The Deodoro Olympic Park in the northwest is hosting canoeing, hockey and rugby amongst others, while track and field athletics will be staged in the iconic Maracanã stadium.
Photography is by Robb Williamson.
Project credits:
Client: City of Rio de Janeiro
Architect: WilkinsonEyre
Delivery Architect: Arqhos Consultoria e Projetos
Masterplanners: AECOM
Area: 58,000 square metres
Structural Engineer: AECOM
Main Contractor: Rio Mais (Construtora Norberto Odebrecht, Andrade Gutierrez and Carvalho Hosken)