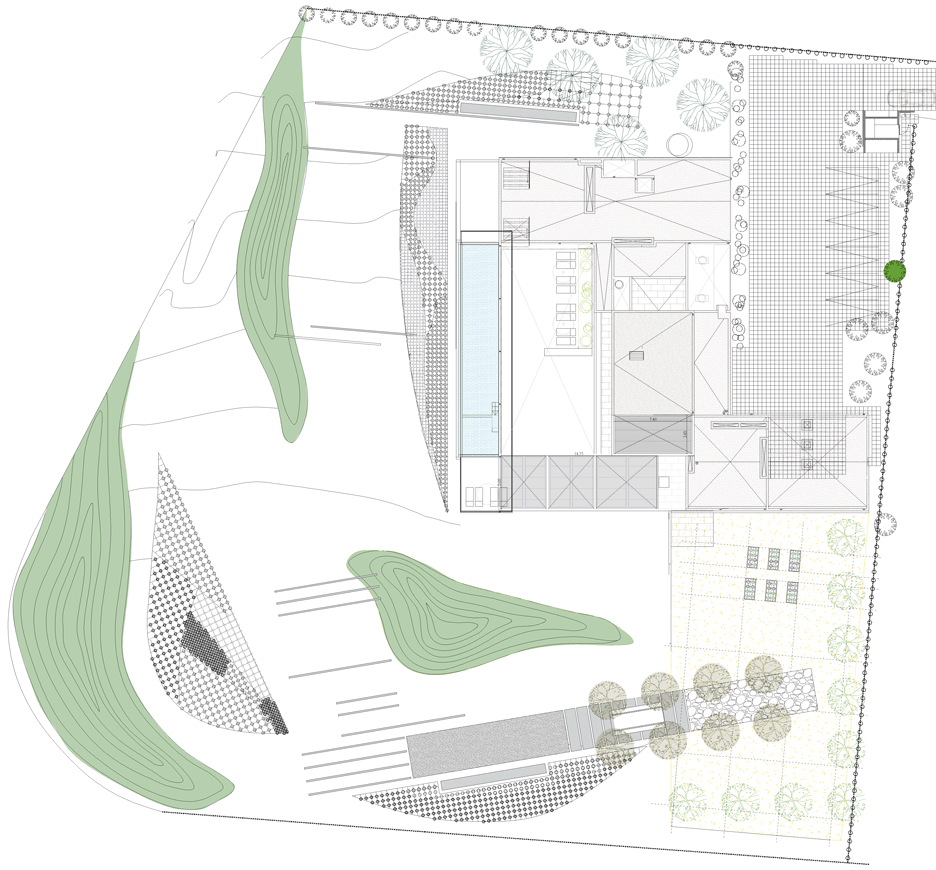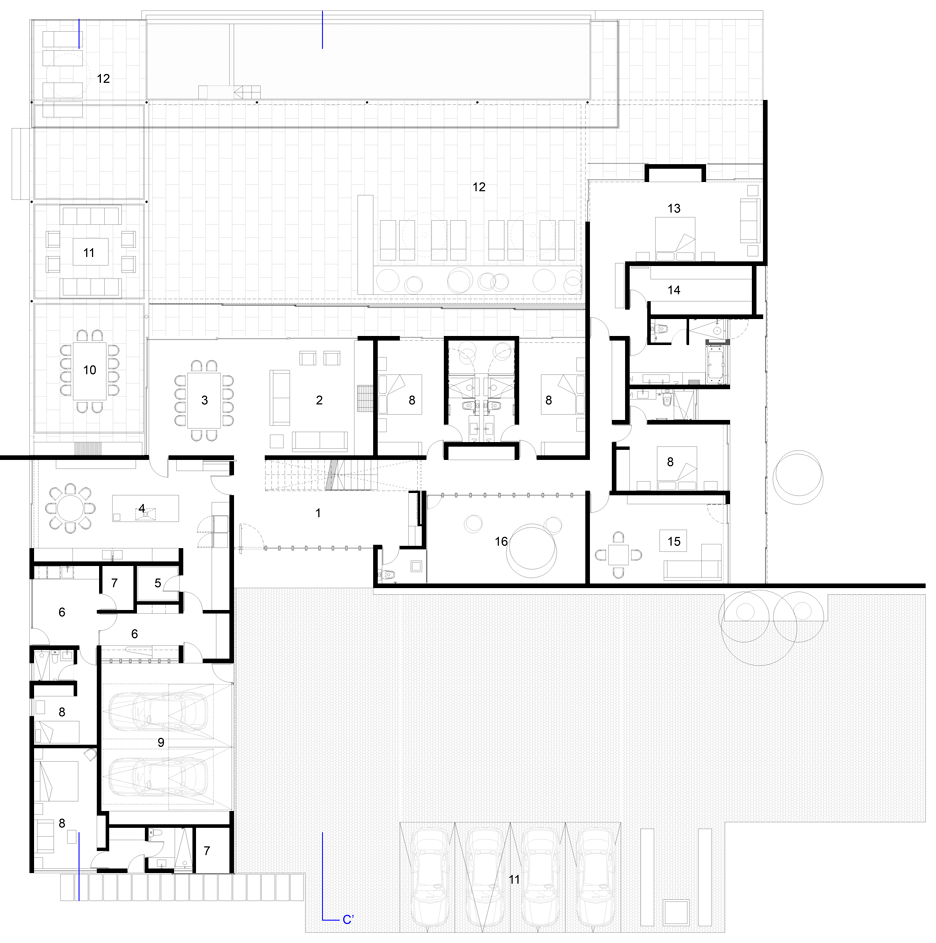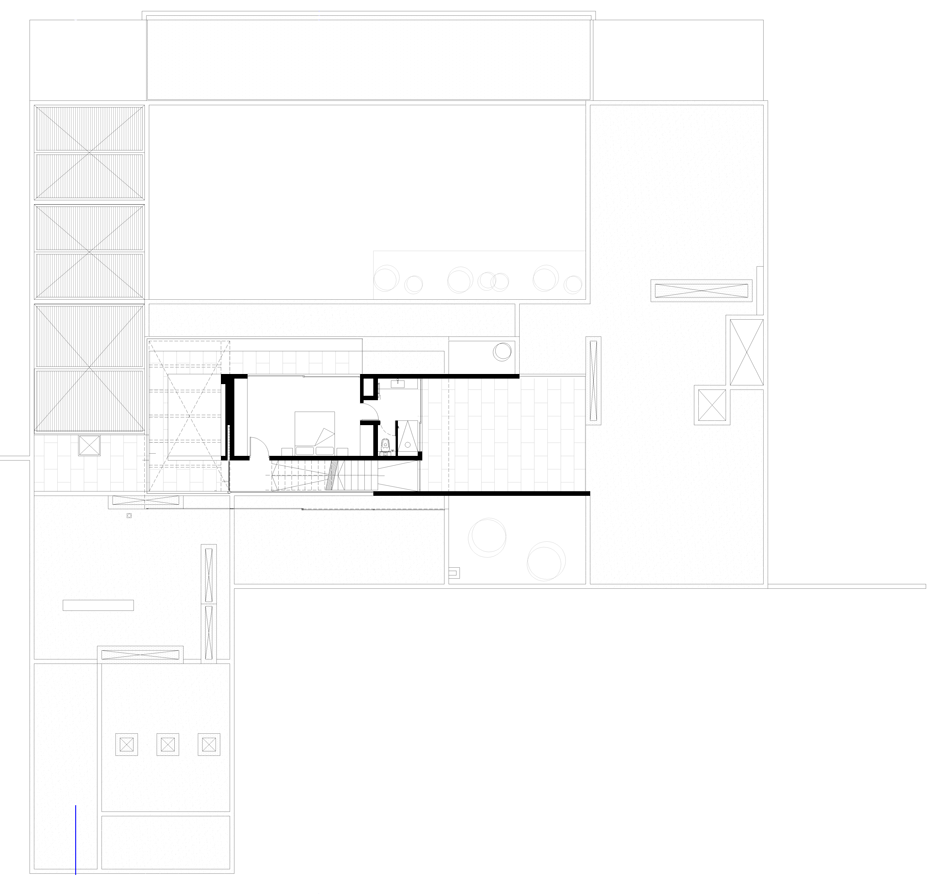Cristian Hrdalo adds protective steel screens to house beside a golf course in Chile
Perforated panels of weathering steel create sunshades for this concrete house in Chile, but also offer protection from stray balls struck by players on the adjacent golf course (+ slideshow).
The house is located on one of dozens of plots lining the fairways of the Las Araucarias de Linderos Golf Club, which is situated around 30 kilometres south of Santiago.
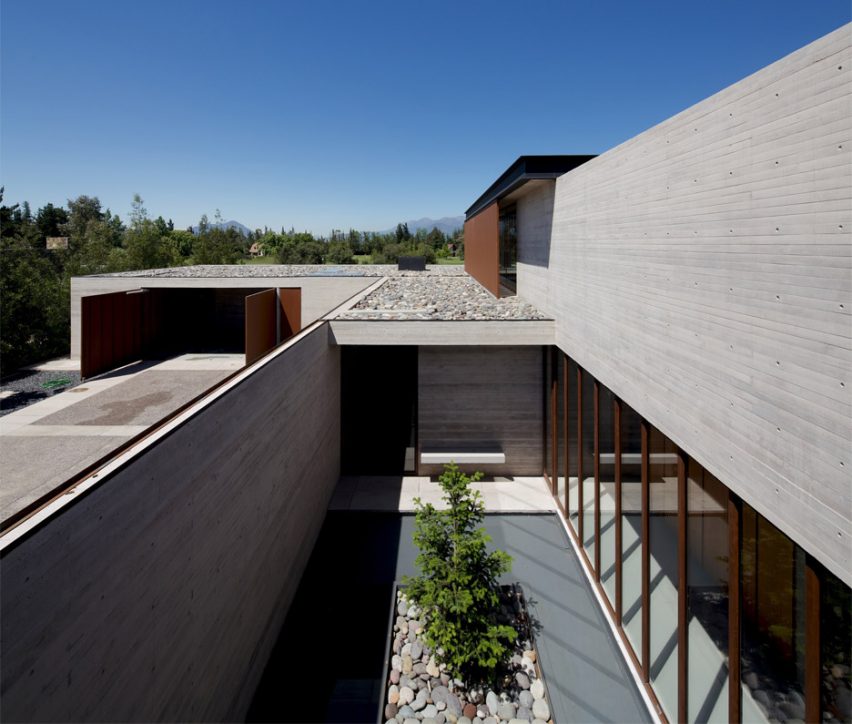
Architect Cristian Hrdalo, whose practice is based in the Chilean capital, designed the property to occupy a 780-square-metre site that is bordered by fairways along two of its edges.
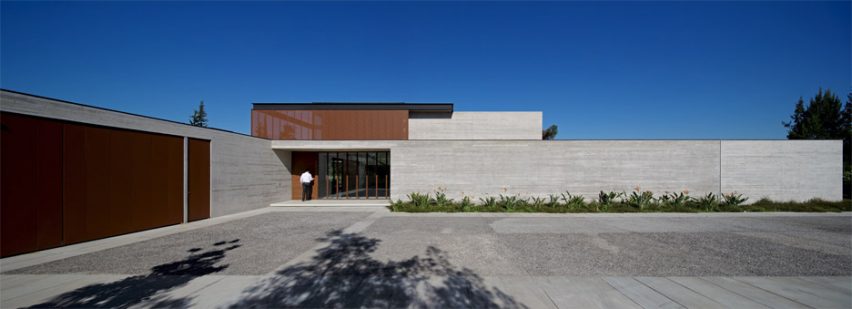
"The plot faces the golf course in a corner in two of its sides," said Hrdalo.
"This situation gives a great perspective and views of the landscape but at the same time an overexposure of the privacy of the house."
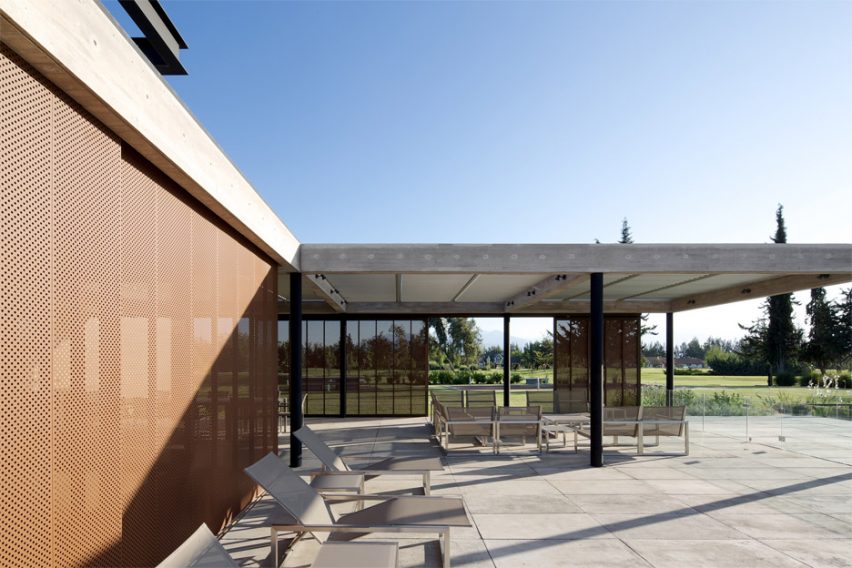
The architect designed sliding screens made from perforated Corten steel to offer protect occupants from being seen by players on the course. These also offer shade, as well as protection from errant balls.
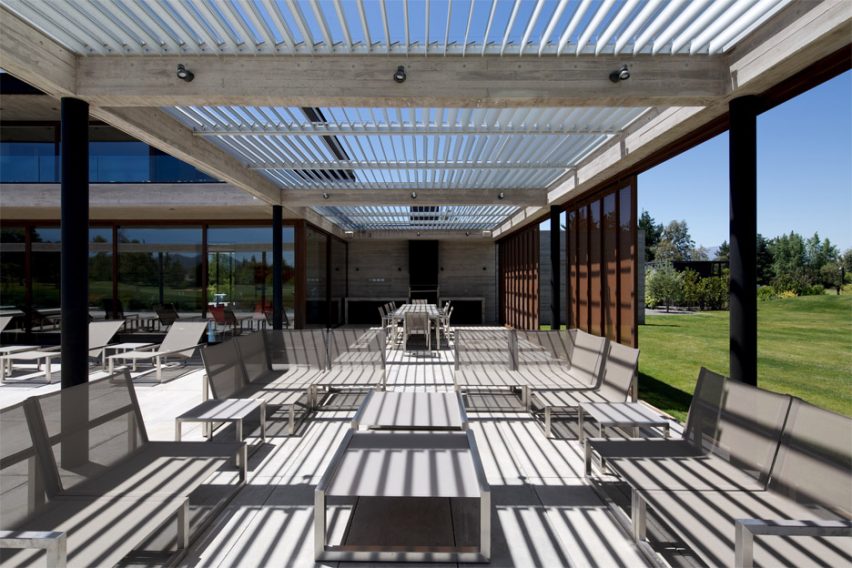
The building is set back in a corner of the plot closest to the access road and furthest from the fairways, creating space for a garden that extends to meet the landscaped surroundings.
On the garden-facing sides, the main living areas are lined with glazing that opens onto a poolside courtyard and the views beyond. The sides facing the street feature solid concrete surfaces that flank a parking and entrance area.
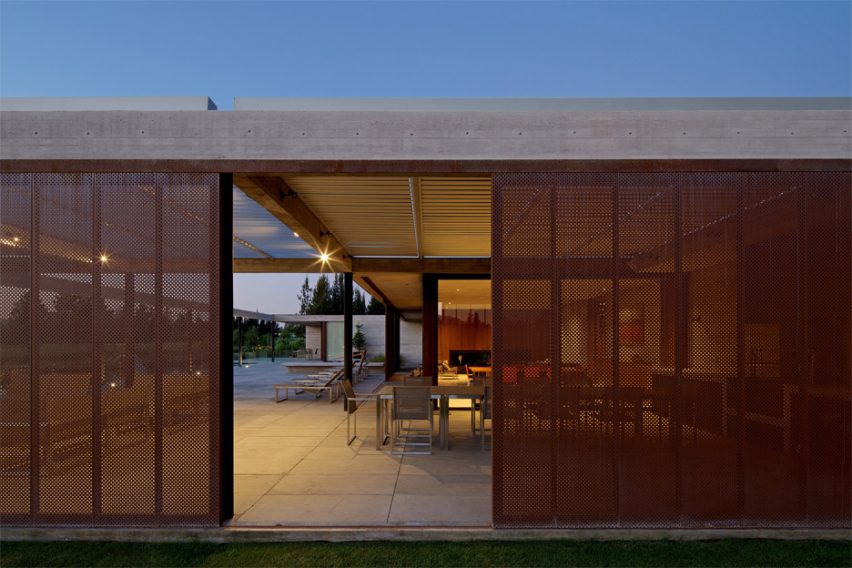
"The house was designed as a large inner courtyard," the architect added. "The opaque facade of the street emphasises the access and the volumes composed a U-shape to generate a protected exterior space, framing the views on the golf course."
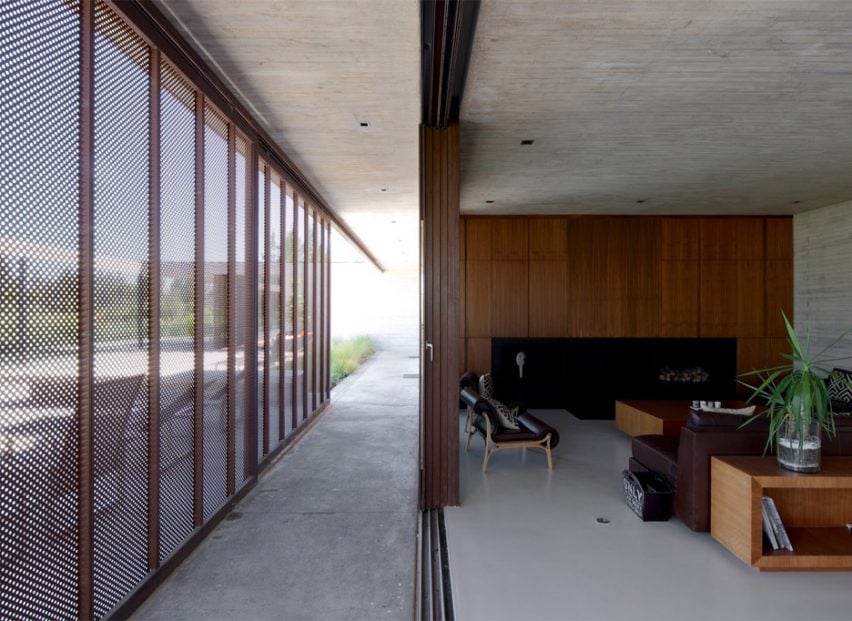
A glazed section that interrupts one of the concrete elevations marks the position of the main door, which leads into a double-height space containing the staircase.
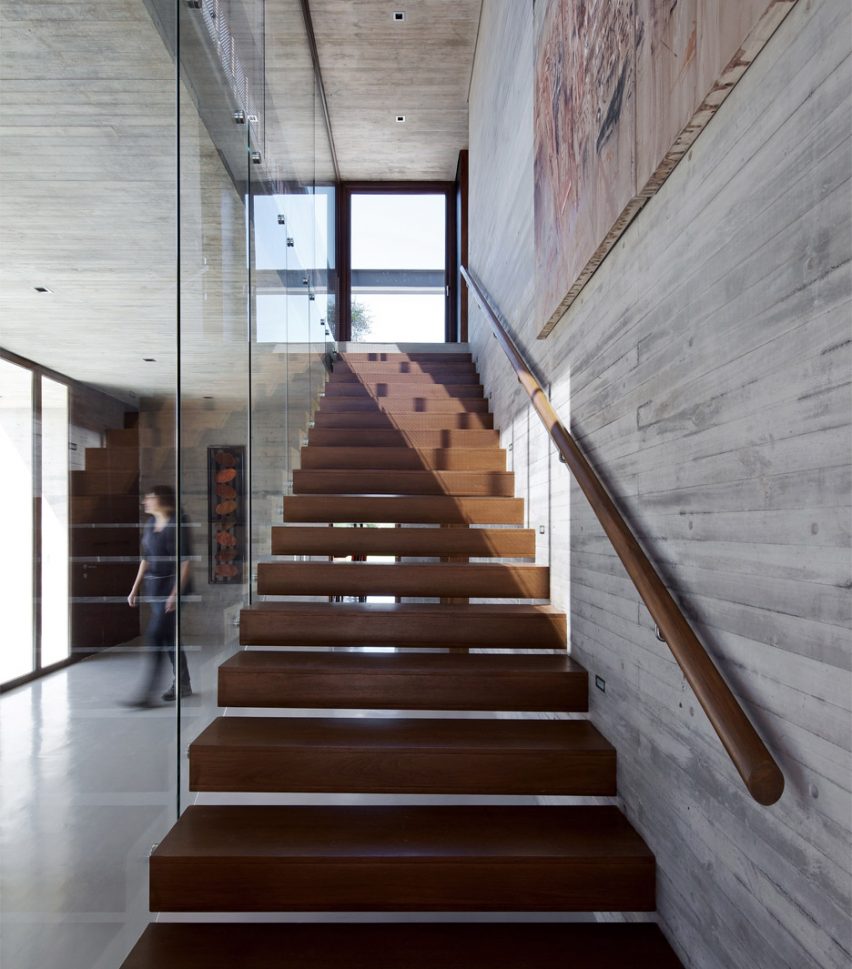
To the right of the entrance is a bedroom wing, culminating in a master suite that occupies a corner of the poolside area. A corridor leading towards the bedrooms is lined on one side by a glazed wall looking onto a sheltered courtyard garden.
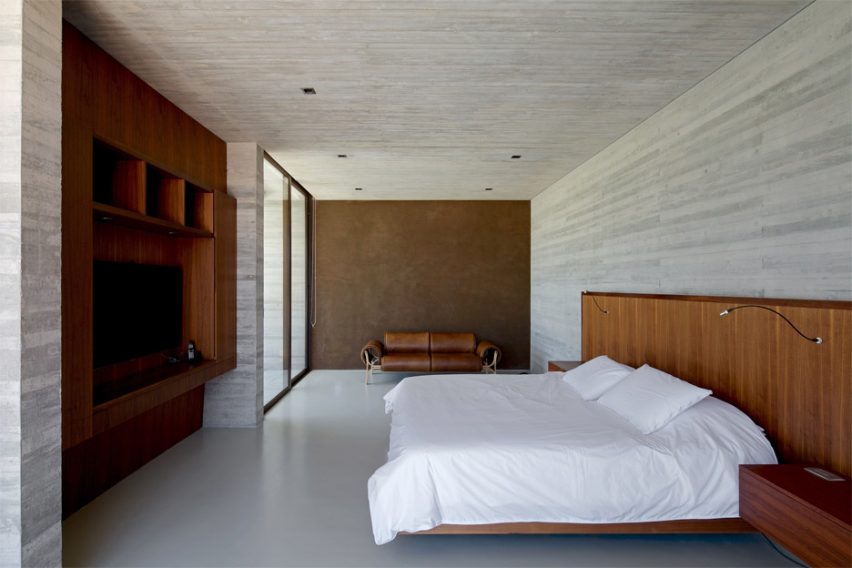
To the left of the entrance is a kitchen connected to the main lounge and dining space. This room is flanked by sliding glass walls that can be retracted to open the space up to the outdoor terrace.
Beyond the glazing, the Corten steel screens are integrated into large overhanging eaves.
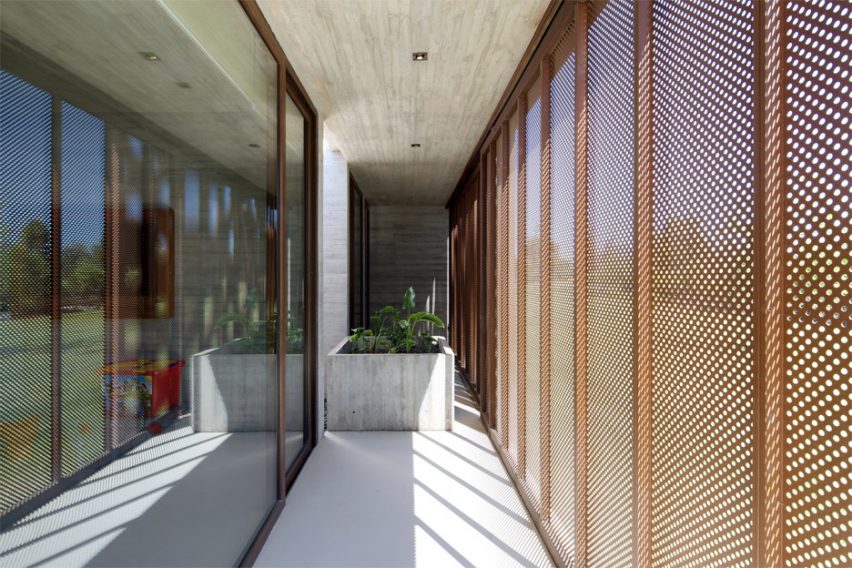
A canopy extends away from the house towards the pool. It incorporates slatted sunshades that can be closed to provide complete shade to the seating and dining areas below.
The building's entire structure is built from concrete, which is left exposed both externally and internally. The board-formed interior walls add texture to the living spaces, while the floors are polished to a glossy finish.
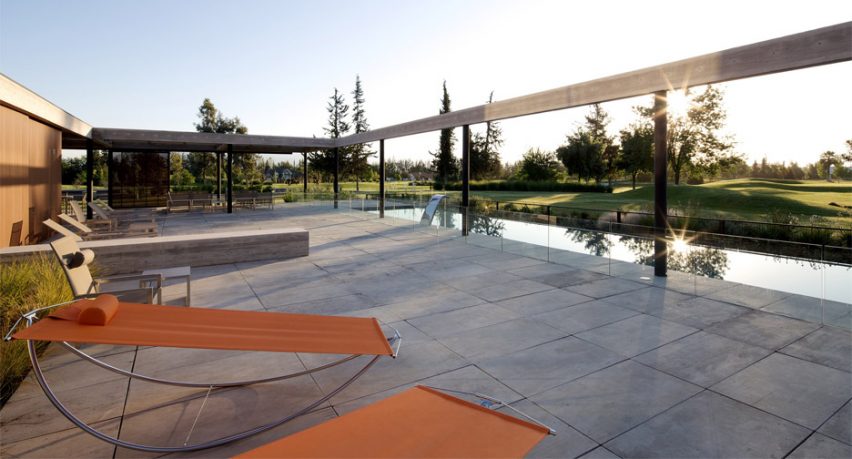
The robust character of the concrete contrasts with the warmer tones and patination of the pre-weathered steel and walnut wood, which is used for doors, furniture and the staircase.

Israeli architect Pitsou Kedem also used weathering steel for a sunscreen that casts chequerboard patterns of sunlight and shadow across the internal surfaces of a house in Tel Aviv, and the same combination of materials was used for a riverside house in southeast England that features a gabled steel volume perched on a concrete and glass base.
Photography is by Nico Saieh.
