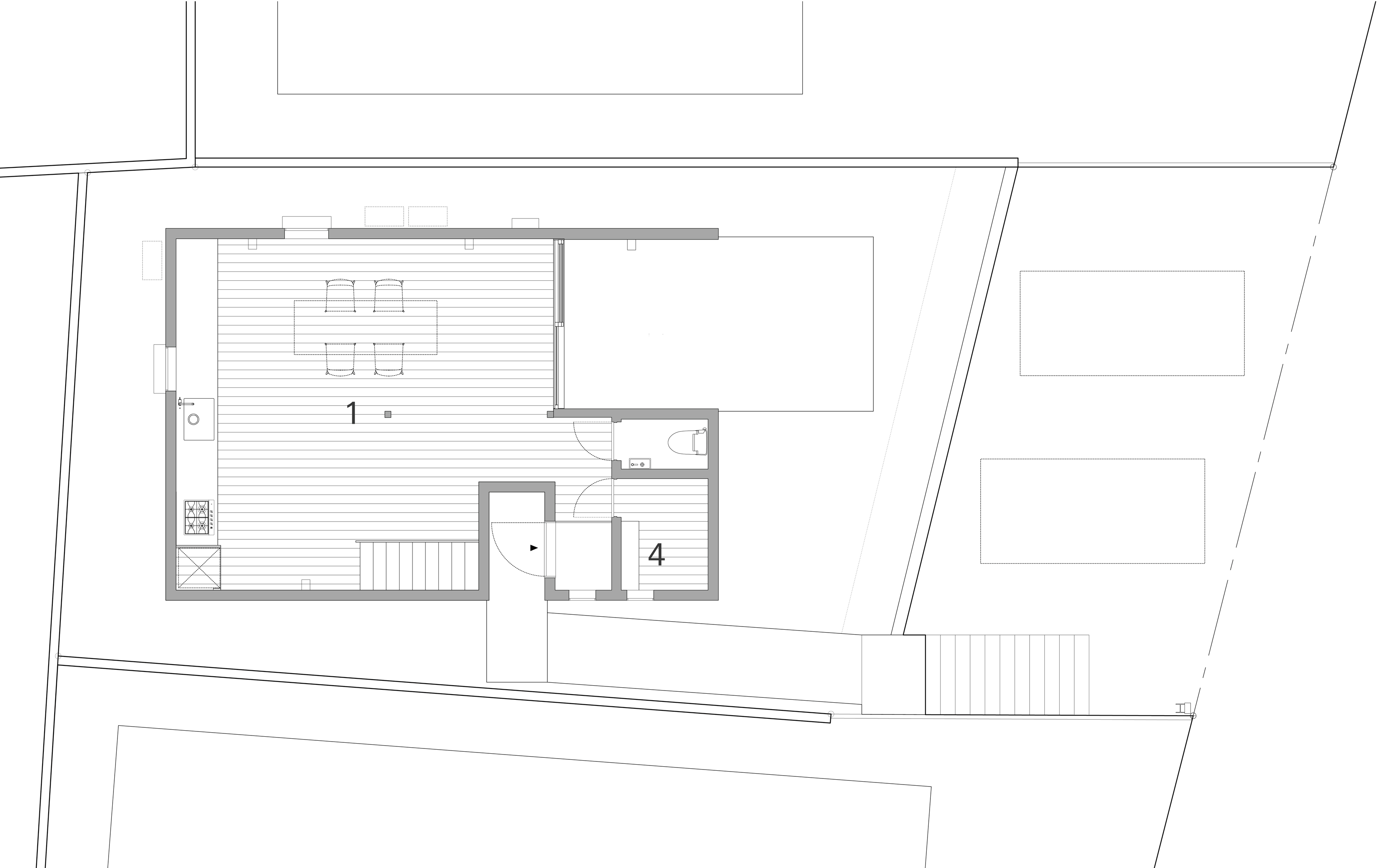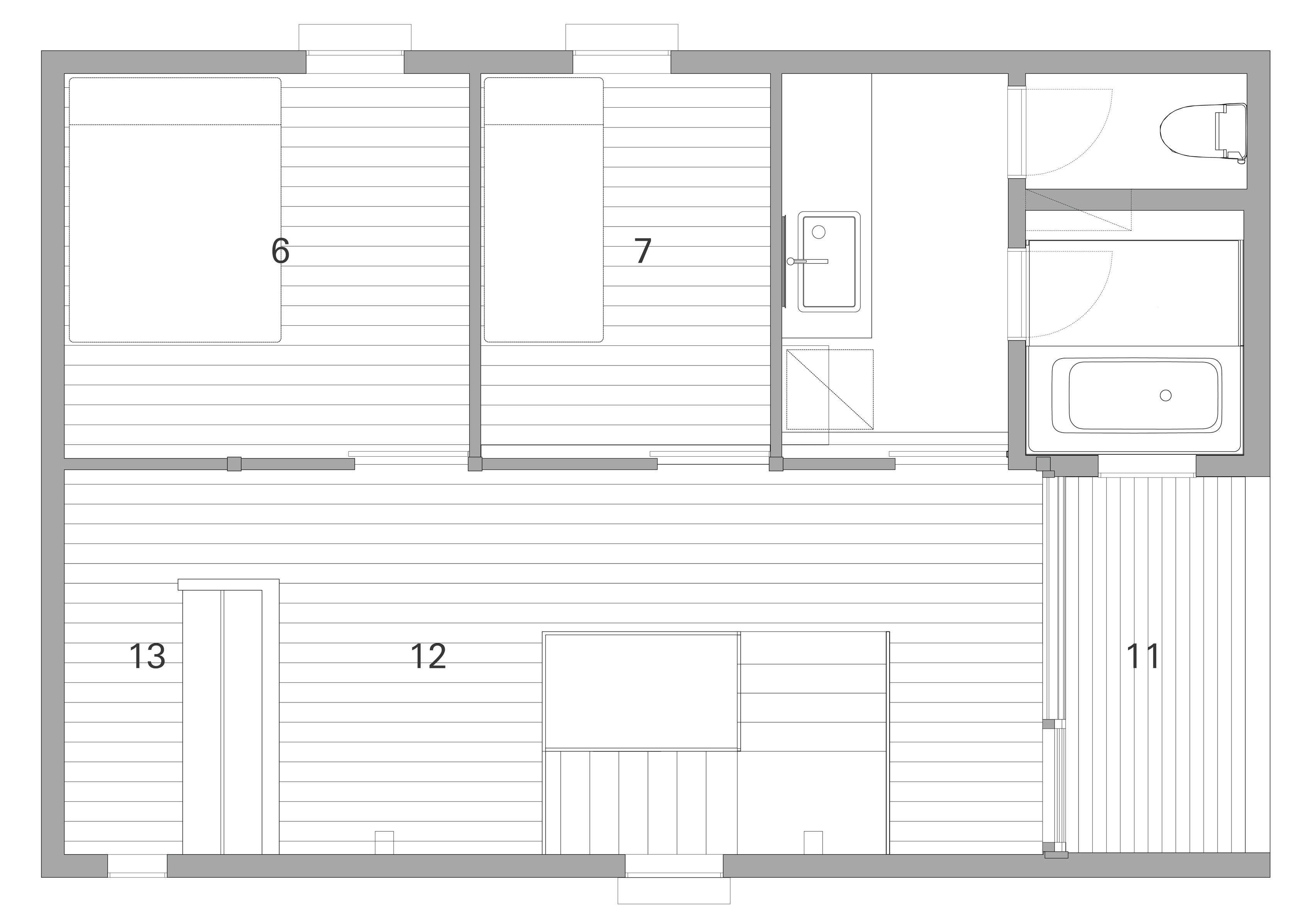House in Mikage by Sides Core contrasts white surfaces with exposed wooden beams
Osaka studio Sides Core has created a house in Kobe, conceived as a series of simple wooden containers (+ slideshow).
Sides Core founders Sohei Arao and Sumiko Arao were asked to create House in Mikage for a family with a young child, having designed a beauty salon for the same couple 15 years ago.
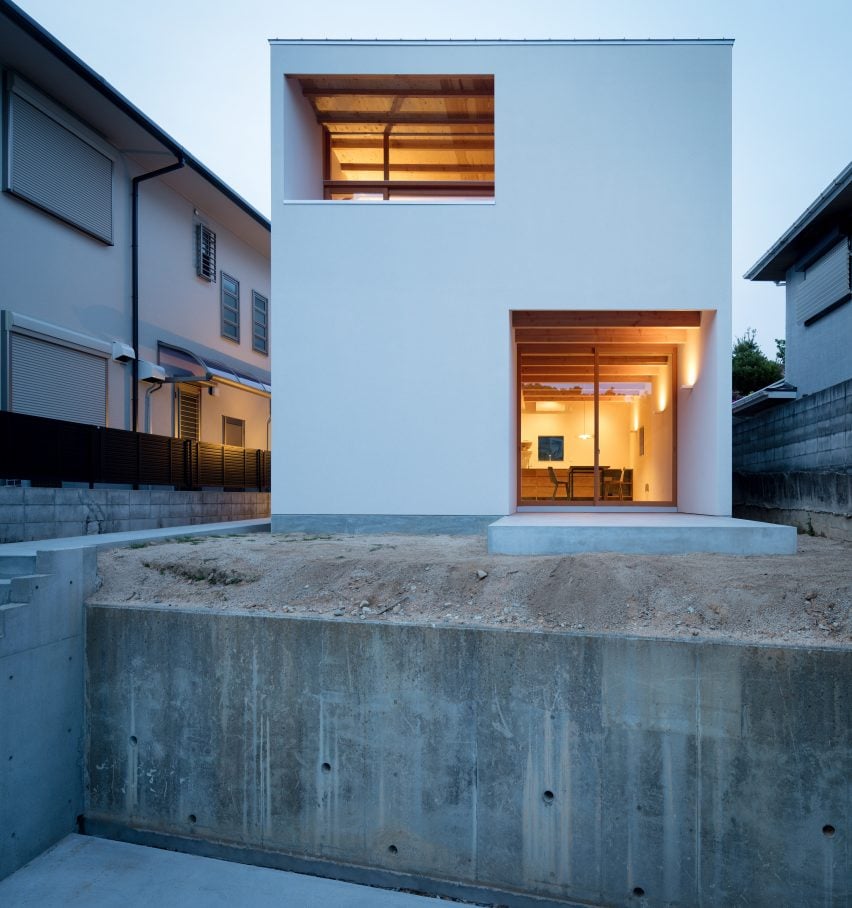
The architects wanted the house to act as a series of "containers" that would provide a flexible base for the changing needs of the family over time.
"Simple containers made of quality materials are the easiest to use," said the architects. "You don't grow tired of them, and they bring out the best in whatever is inside."
"We think of living spaces as containers that bring out the best in your family and your life."
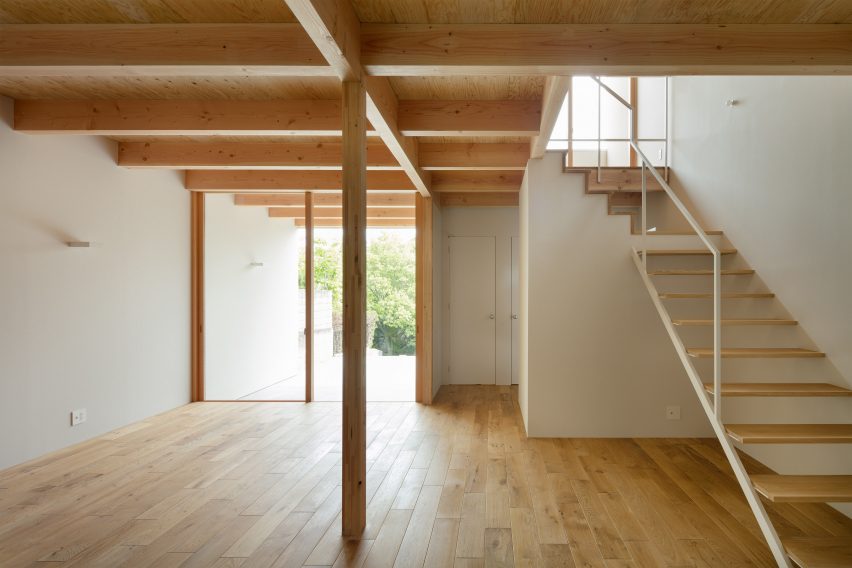
The timber-framed house occupies a site in Mikage, a residential area near the coast of Osaka Bay on the outskirts of Kobe.
Part of the plot is raised two metres above street level to create a parking space in front of the house and provide privacy while also offering the inhabitants views of a forested cliff to the south.
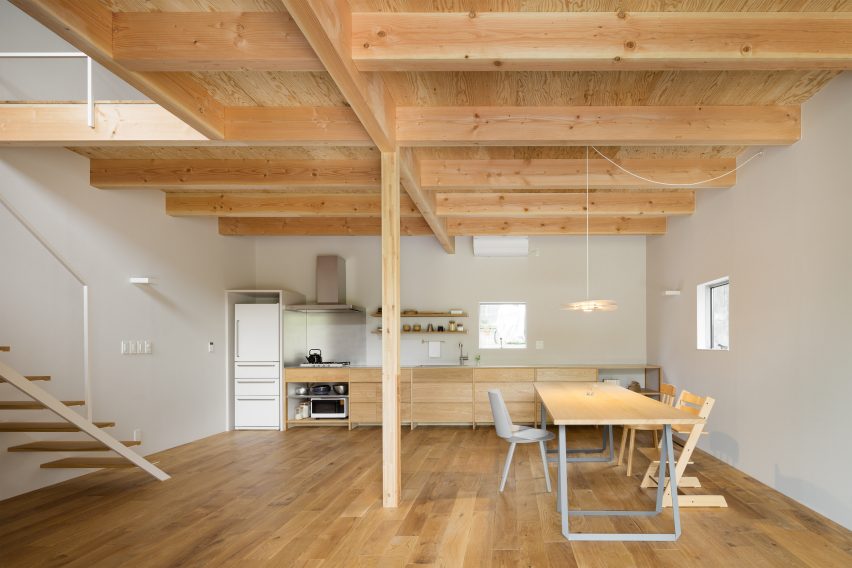
From the front, the building appears as a white cuboid with two large, wood-lined openings.
One of these provides a sheltered balcony on the first floor, where a shared circulation and storage area sits alongside a double and single bedroom and a bathroom.
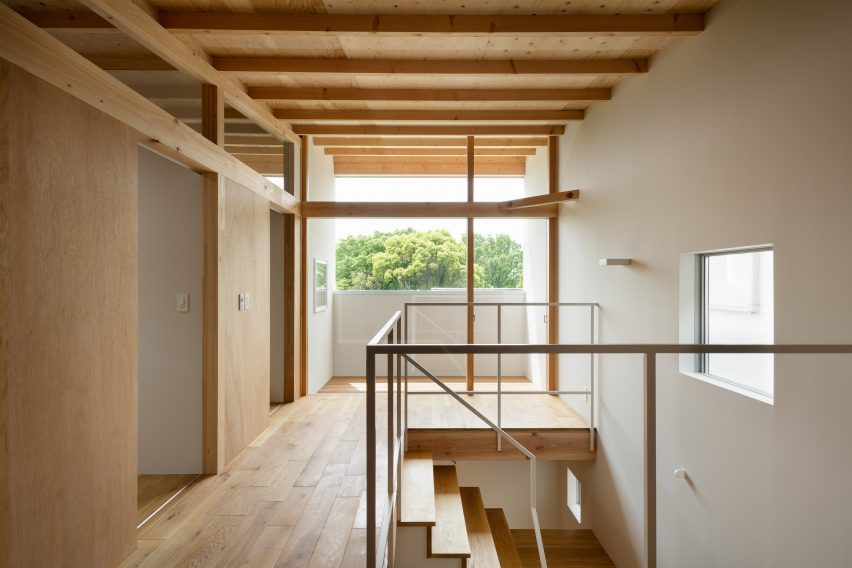
On the ground floor, the opening partly shelters a larger terrace space that leads into an open-plan living, kitchen and dining space through full-height glazed panels.
"Nature is present in the house," said the architects. "South-facing windows lead to outdoor spaces, like deep tunnels that create a serene space by obscuring neighbouring houses while framing the borrowed scenery."
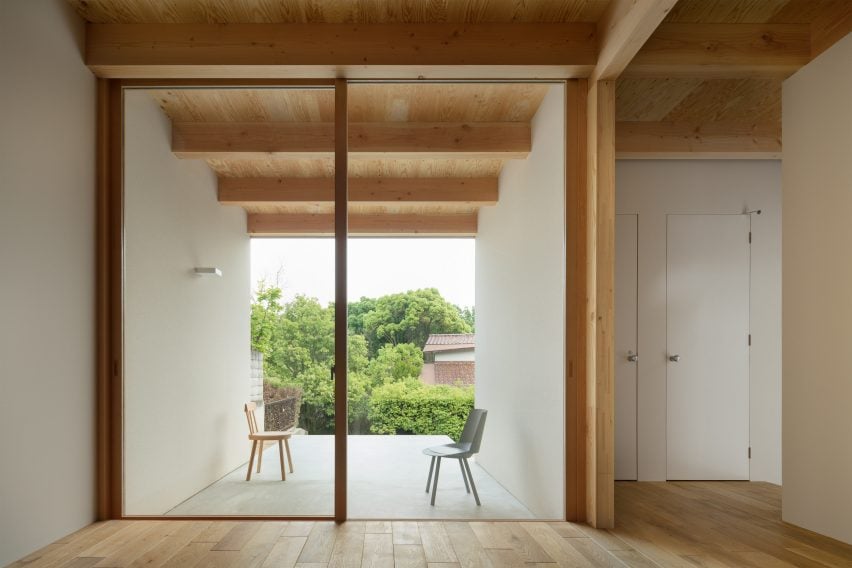
"Exposed structural elements in equal pitch showcase the wood's natural character, while straddling and connecting inside and outside."
Inside, exposed timber beams, ceiling boards and structural supports are echoed in the use of wood for the stair treads, the flooring and the partitions on the upper level, as well as built-in shelving and storage.
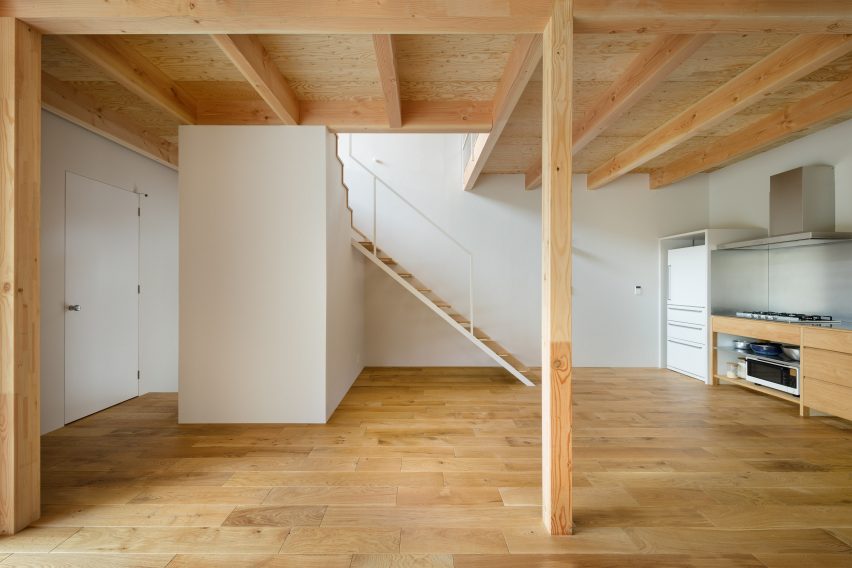
Other surfaces are finished in white, including the slender bannister on the staircase.
A small storage area is tucked into a space beside the main entrance, which is at the side of the house.
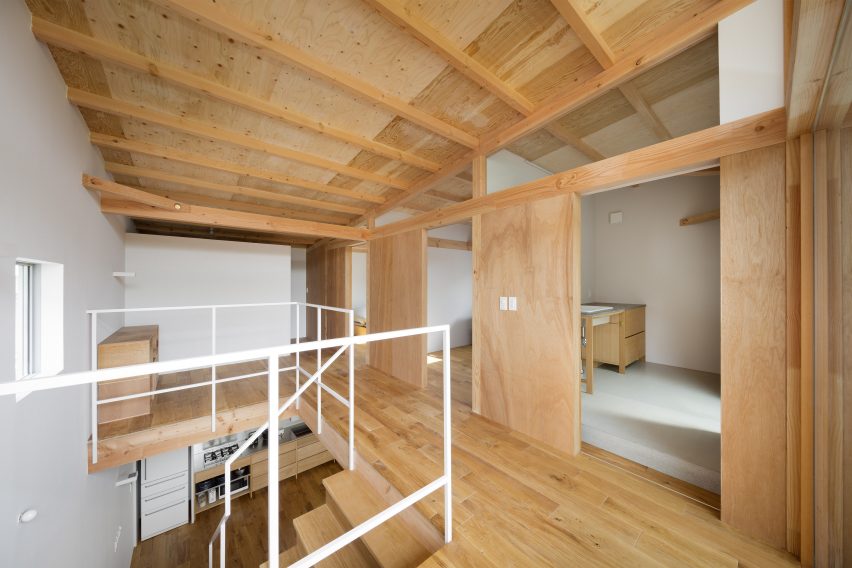
The architects chose to add very few fittings to the space, after visiting the client's previous home and finding "nothing unnecessary or out of place".
A bespoke trestle table on the ground floor has interchangeable legs so it can be used like a chabudai – a Japanese-style low table – folded away for storage, or moved out onto the terrace.
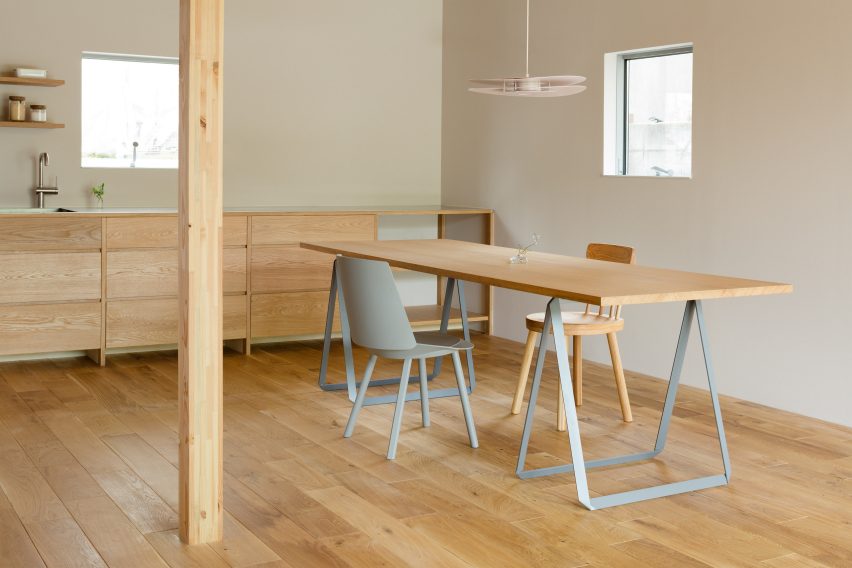
"The space is flexible," said Sides Core. "The owners will likely continue to change their DIY furniture as their life changes."
Founded in 2005, Sides Core is best known for its minimal salon interiors, including a space in Osaka that caters to just one customer at a time, and another with mirrors suspended from the ceiling on cables.
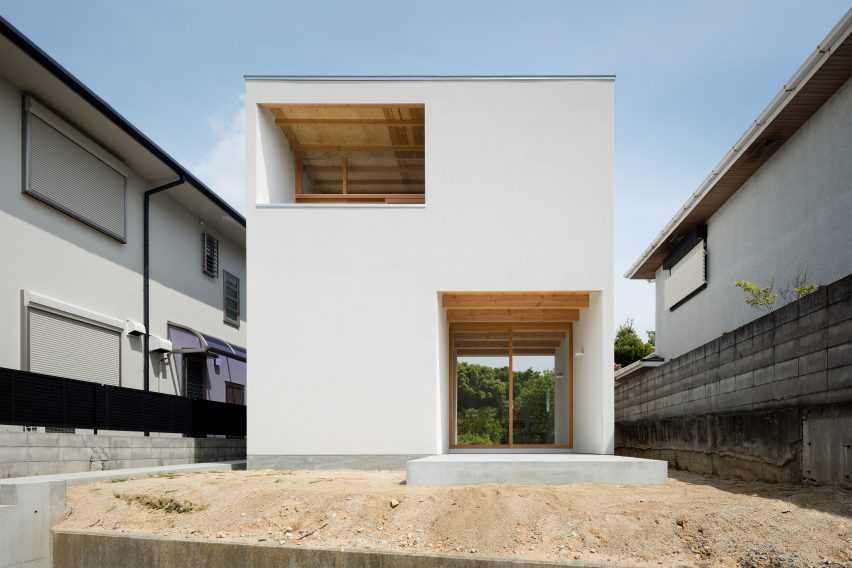
The architects revisited the salon they had created for the House in Mikage clients before designing the new residence.
"The salon still feels modern today, and shows how well the owners have taken care of it," they said.
Photography is by Takumi Ota
