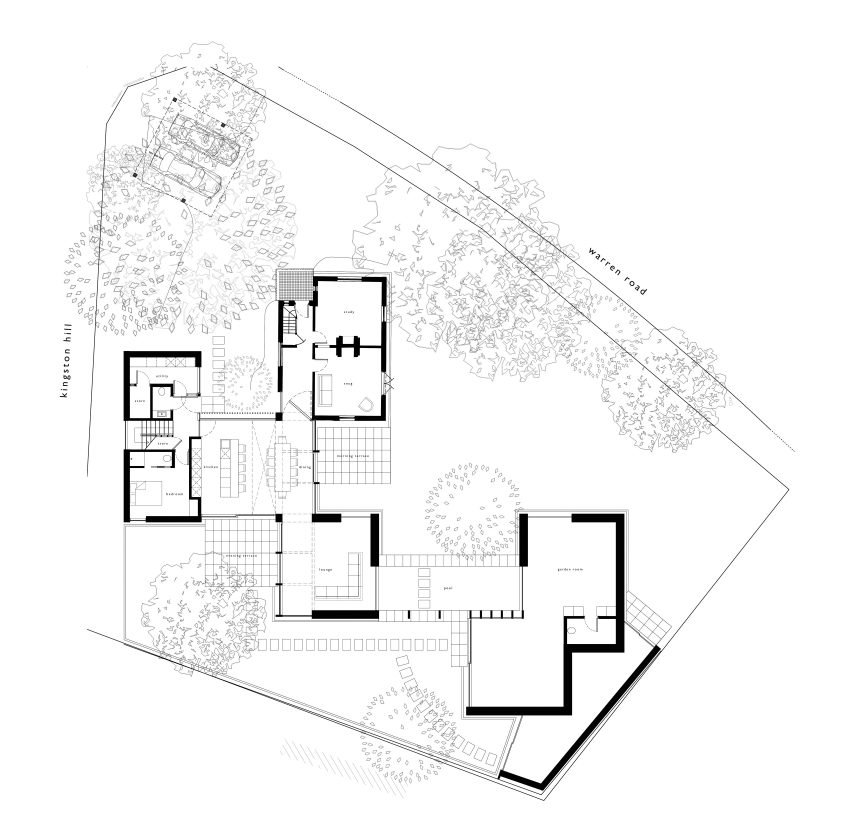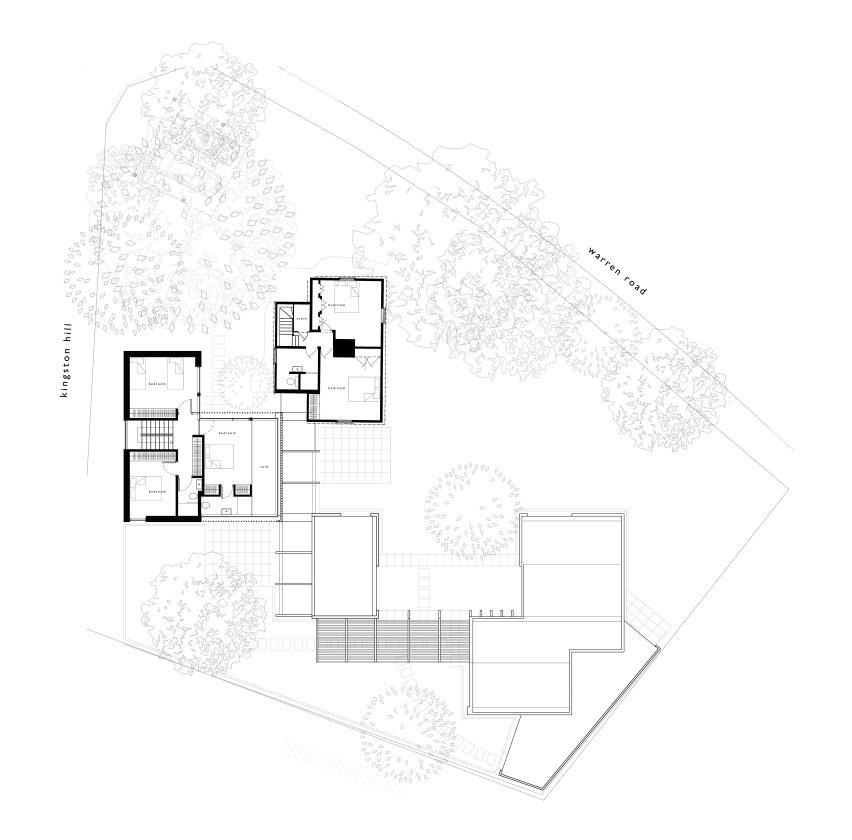McGarry-Moon Architects updates Richmond Park gatehouse with contemporary extension
Northern Ireland studio McGarry-Moon Architects has renovated a historic house in west London, and added a contemporary timber and concrete extension connected by a glass-lined corridor (+ slideshow).
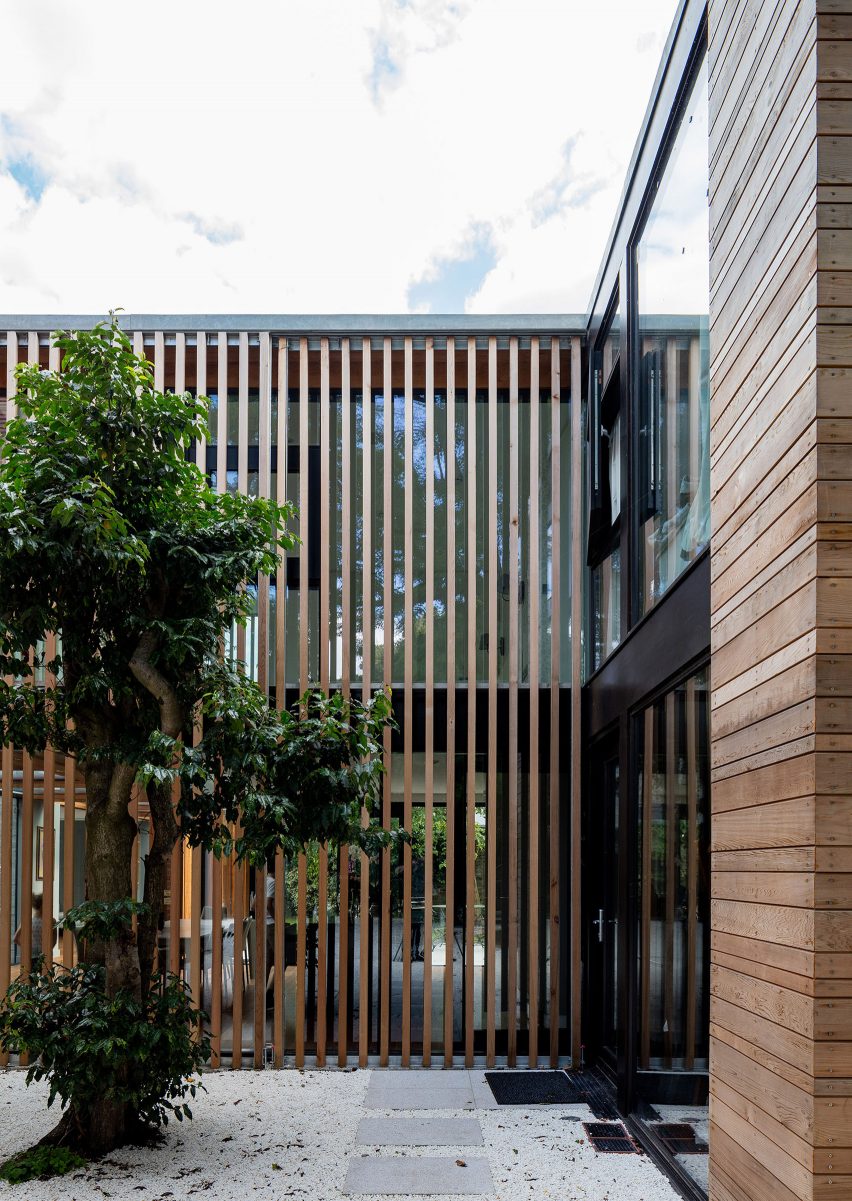
Warren Cottage is a Victorian property situated within the Coombe Wood conservation area in Kingston upon Thames.
The house is heritage-listed due to its former role as a gatehouse to Richmond Park, the largest of London's Royal Parks.
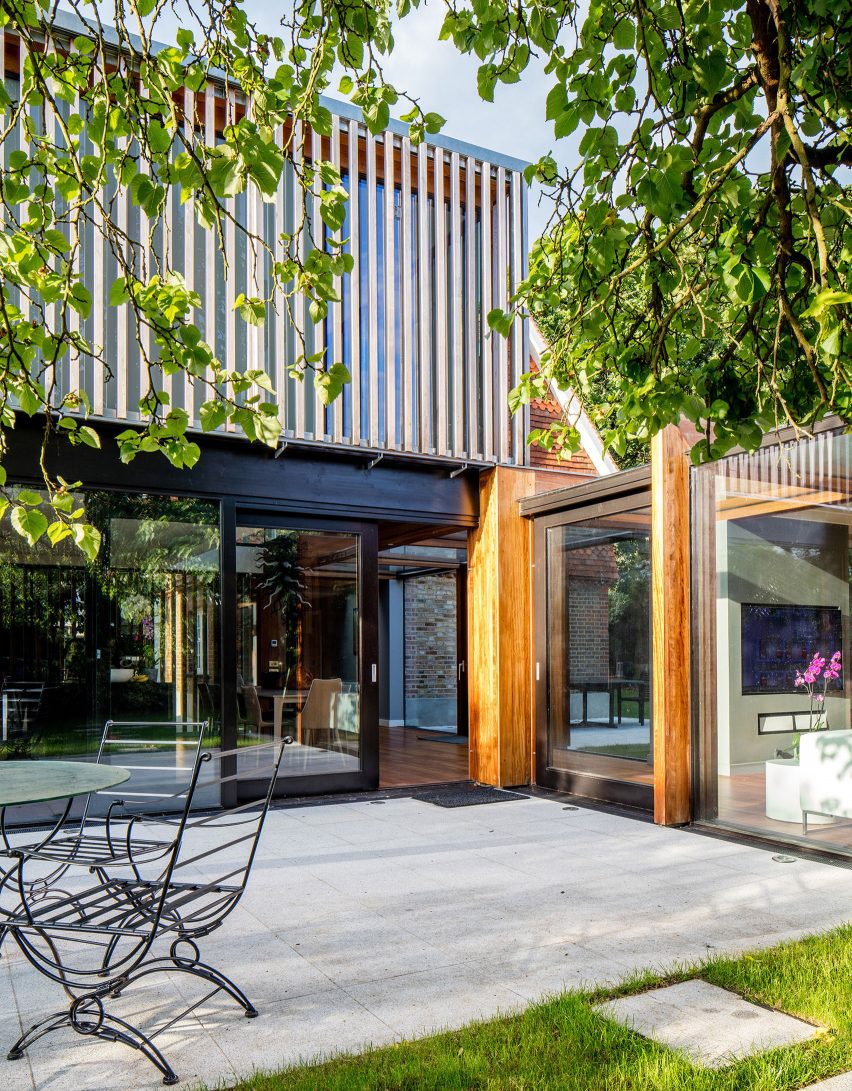
McGarry-Moon Architects – which previously converted an old stone barn in Ireland into a contemporary home – was tasked with refurbishing and extending the cottage to create a more spacious home.
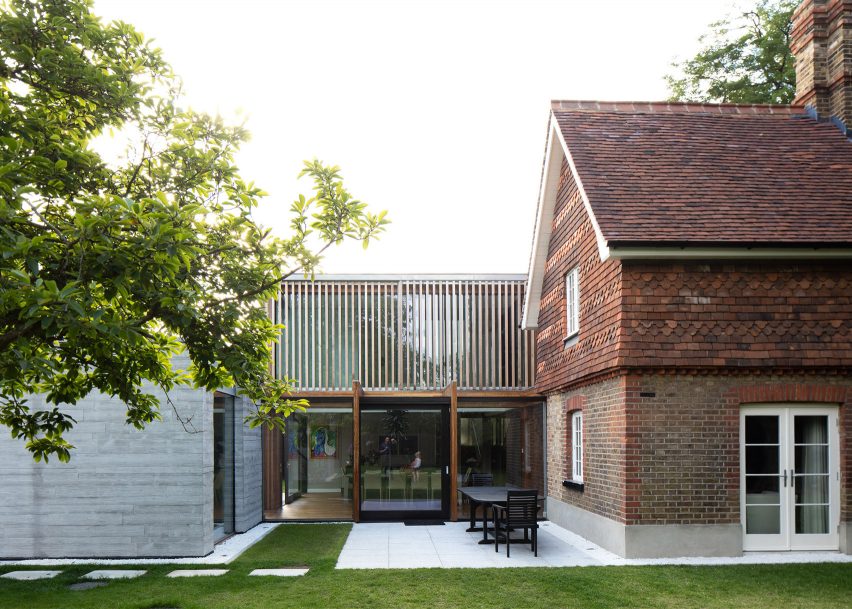
A lack of maintenance had left the cottage in a dilapidated state, so a restoration process was undertaken.
This involved improving the building's thermal performance by adding modern insulation and slimline double-glazed windows.
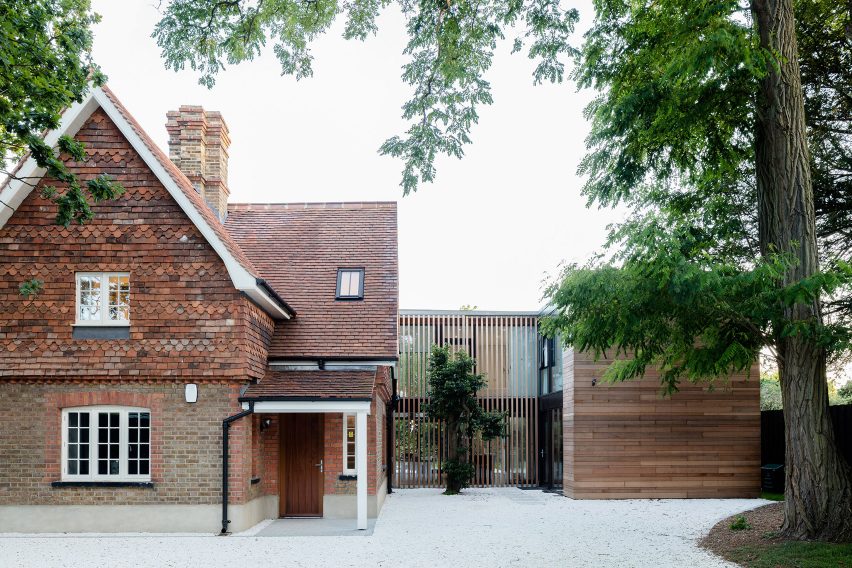
Rather than seeking to mimic the traditional look of the cottage with the extension, the architects chose to adopt a more contemporary aesthetic.
But they employed a material palette that complements the tones of the existing facades.
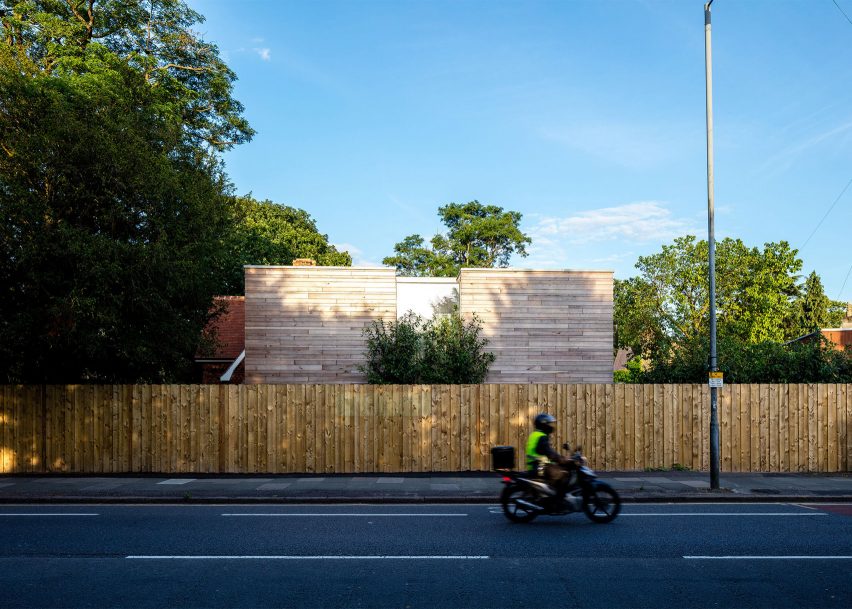
"The local planning department acknowledged the importance of retaining the existing cottage, and that a new addition could have a contemporary aesthetic but with a delicate and clear separation between the old and new," architect Adam Currie told Dezeen.
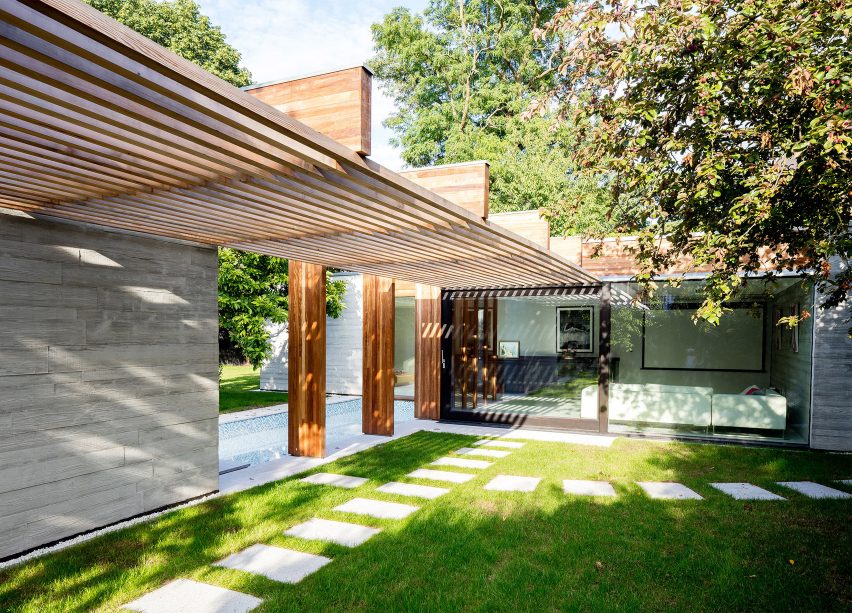
The new additions comprise a two-storey extension with glazed walls, connected to a more compact lounge contained in a board-marked concrete volume.
A separate concrete structure houses a garden room looking out onto a small pool.
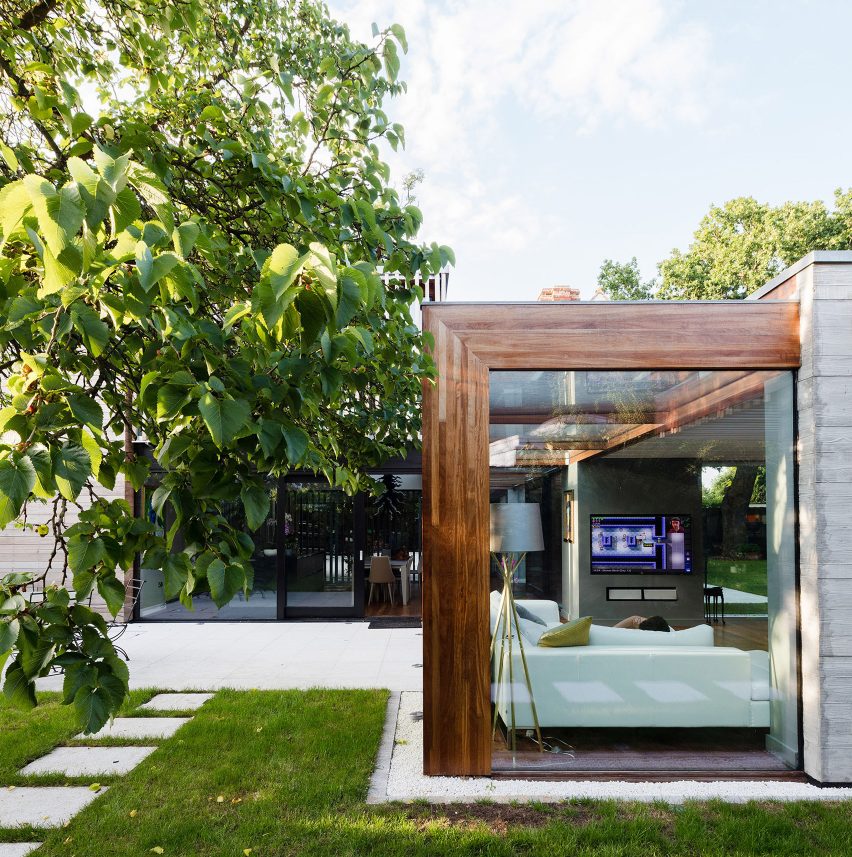
"The form of the extension seeks to contrast the ornate and traditional nature of the cottage whilst acknowledging that it is from a different time," added Currie.
"This is also echoed through the contrasting use of materials"
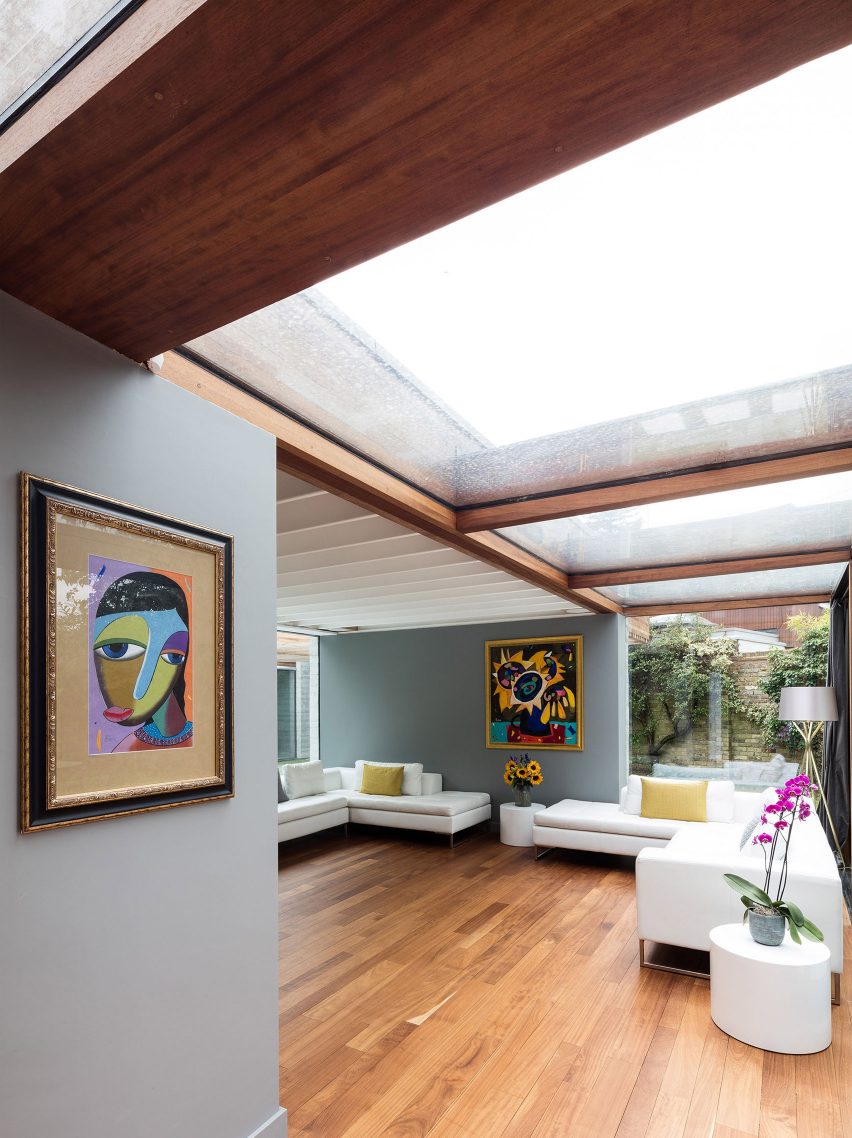
The extension accommodates a kitchen and dining area on the ground floor, which creates a new communal space at the centre of the reconfigured house.
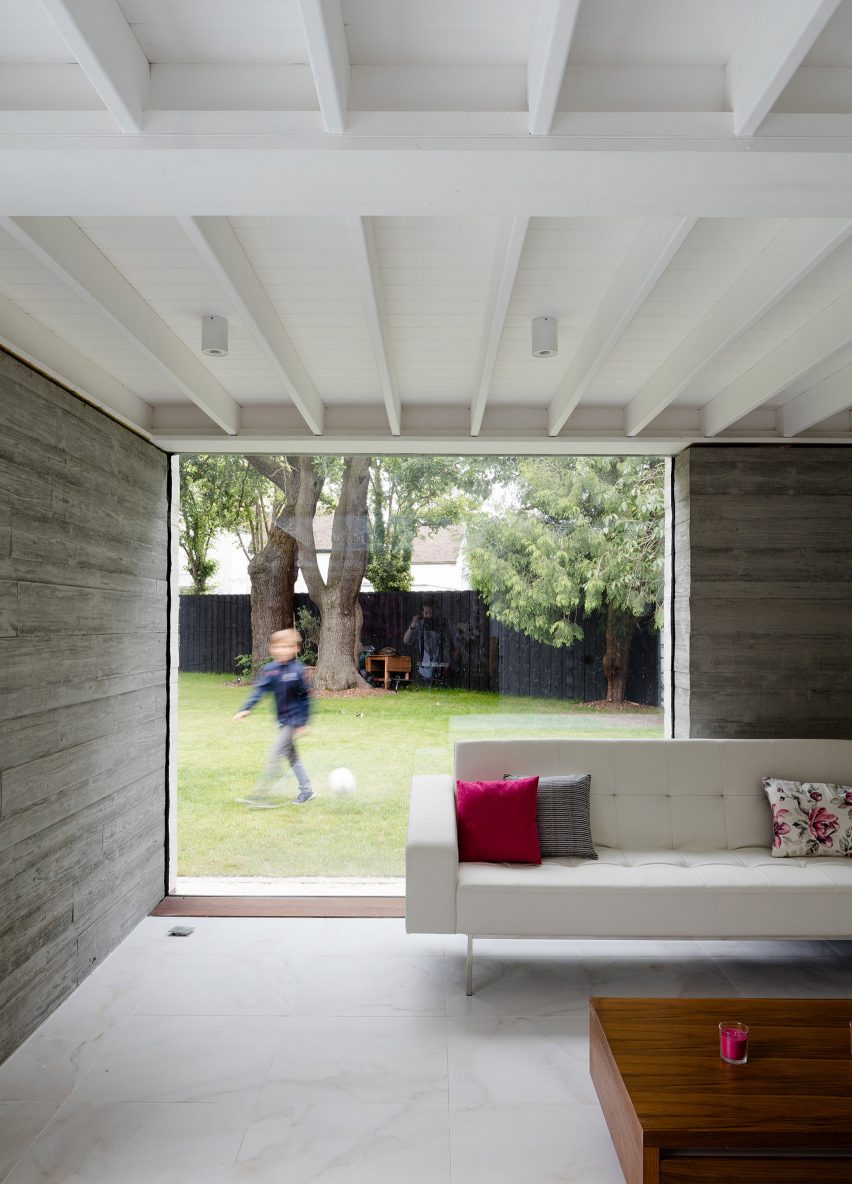
Glass walls lining the space incorporate sliding doors that open onto east and west-facing terraces.
The glazing also wraps around the side of the room looking onto the entrance courtyard, where wooden louvres are added to provide an element of privacy.
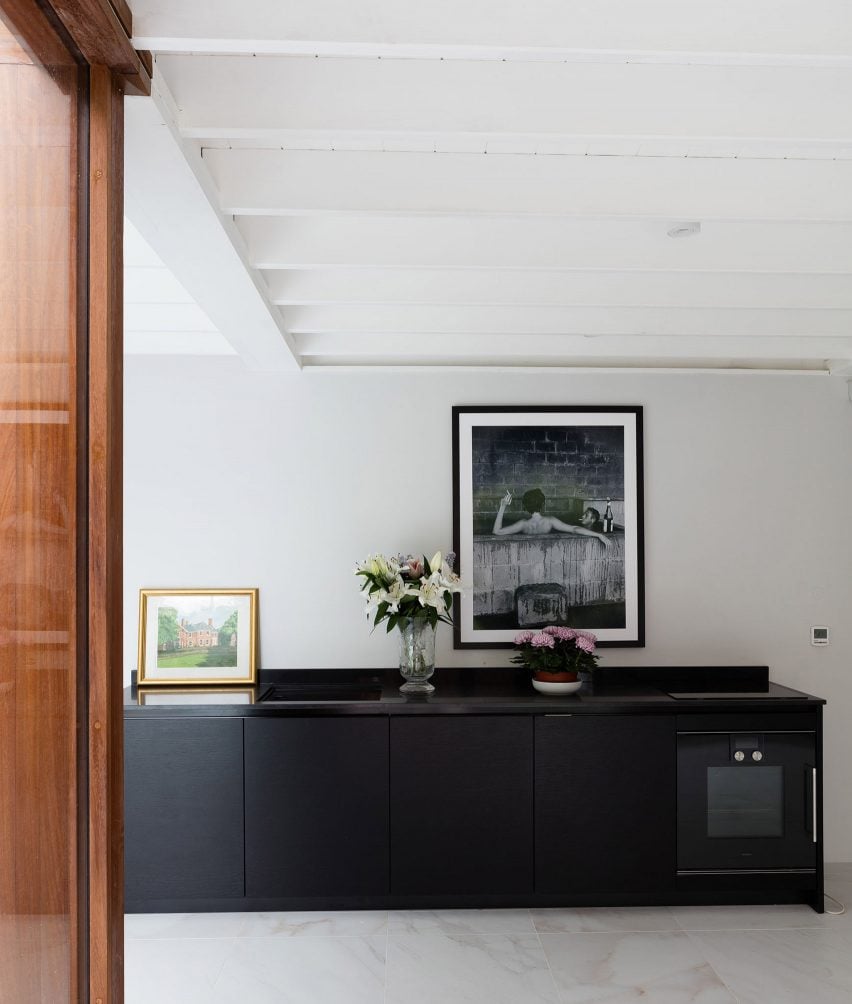
A void above the dining area provides a visual connection with a bedroom situated on the first floor, which is fully lined with glass to ensure it retains views of the garden and overlooks the ground floor.
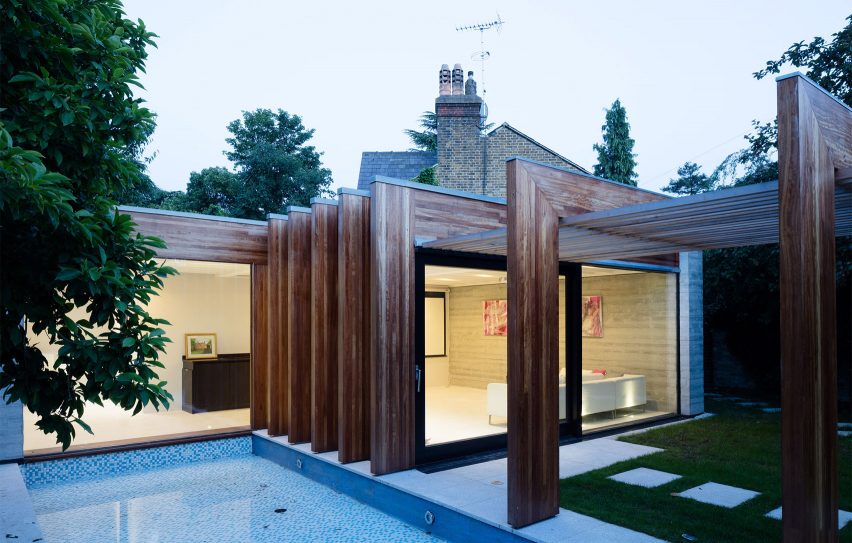
The kitchen and dining room extends into a more intimate lounge area that also opens onto the west-facing evening terrace and looks out on the other side towards the pool and mature trees in the garden.
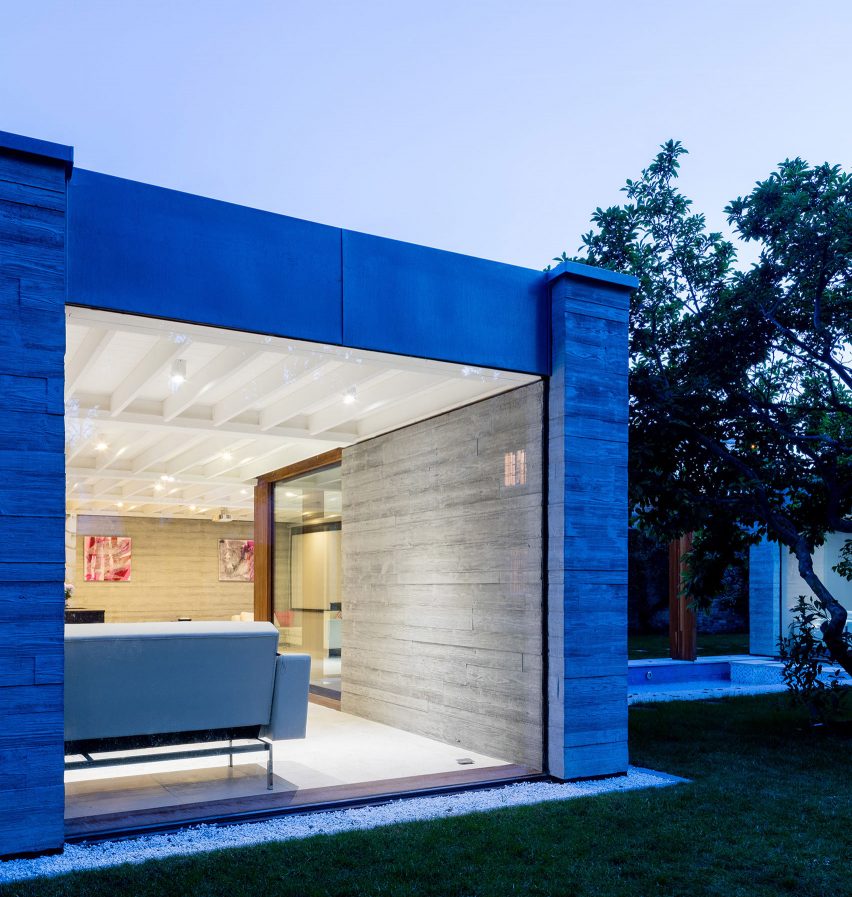
A path leading towards the garden room is sheltered beneath a canopy supported by chunky glue-laminated timber beams. The tone and grain of the iroko wood offers a warm, natural contrast to the garden room's concrete floors and walls.
Iroko flooring used throughout the ground floor of the cottage and the extension provides a unifying element between the old and new spaces.
Project credits:
Architects: McGarry-Moon Architects
Structural engineer: S2K Ltd
