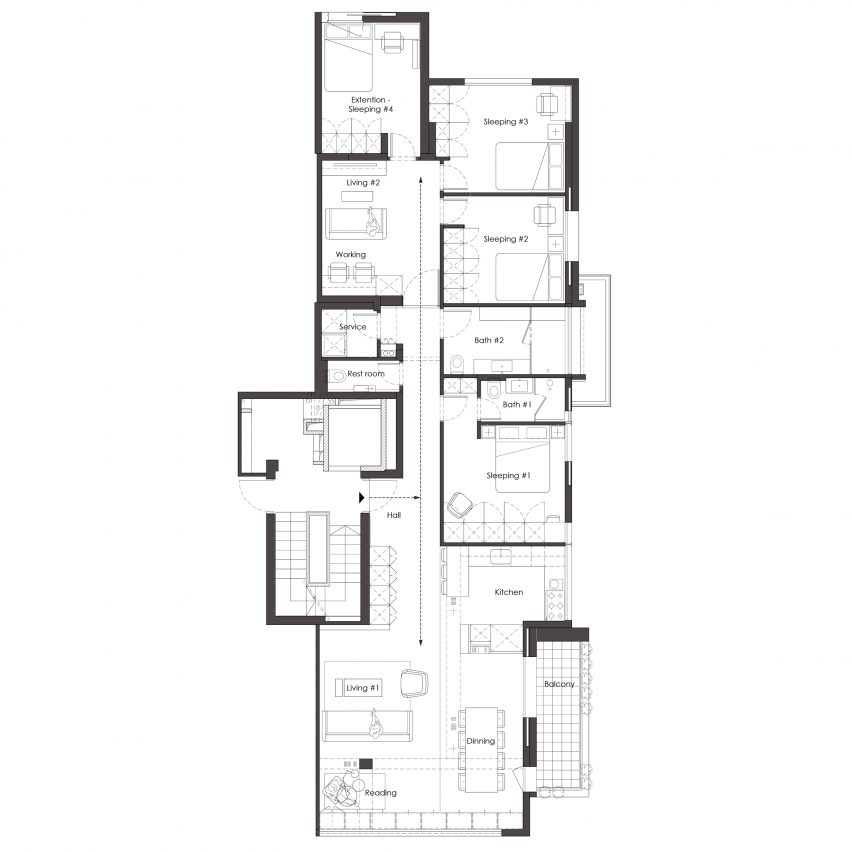Raanan Stern designs Tel Aviv apartment around long central corridor
This Tel Aviv apartment by Israeli architect Ranaan Stern features several rooms arranged around a large living space and long corridor.
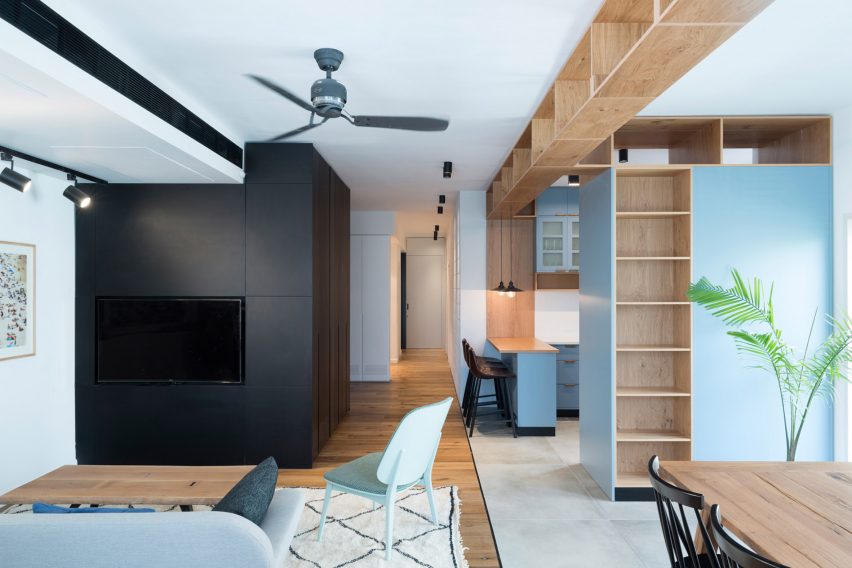
The 165-square-metre flat features two separate living areas, including an open-plan space that connects to the central hallway.
The architects extended and lengthened the apartment to create the additional living room, which links to the kitchen, dining area, balcony and a reading nook.
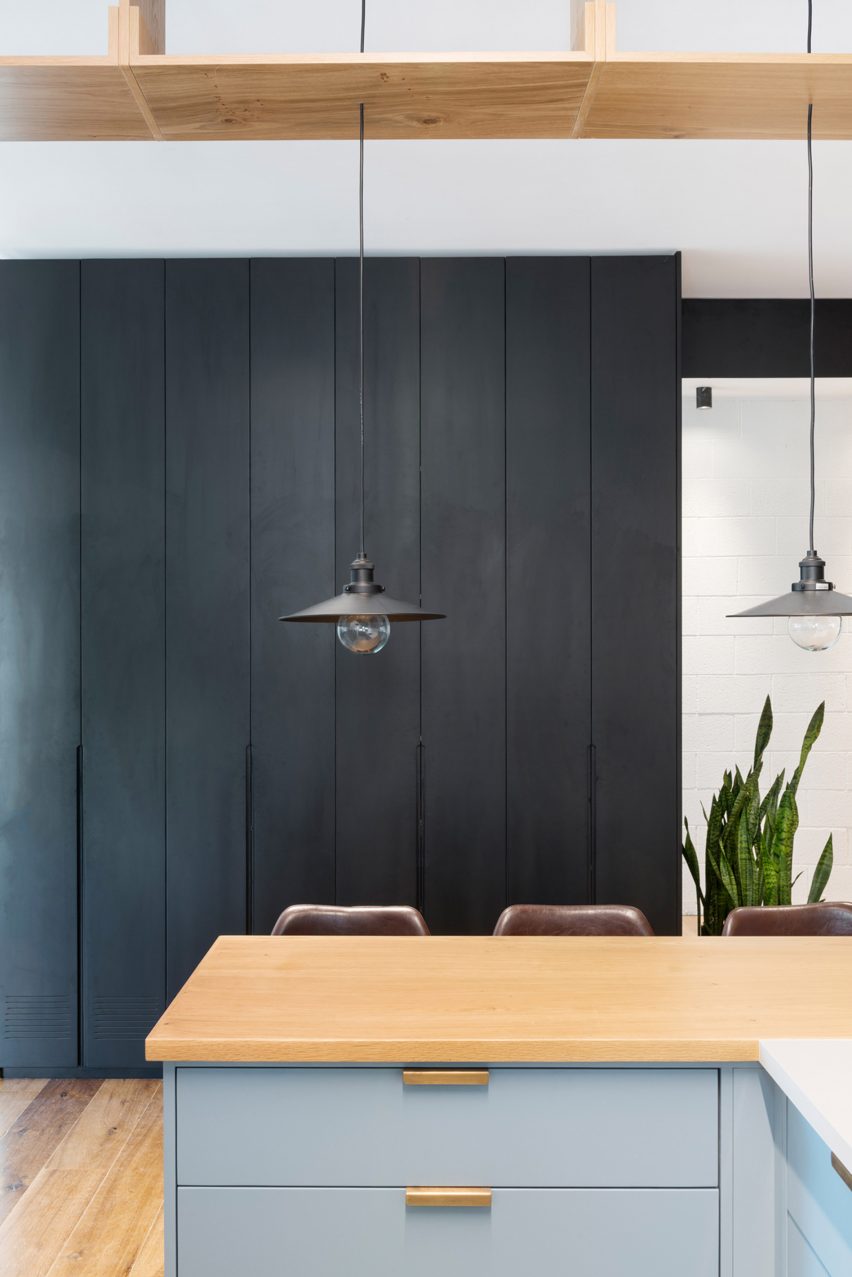
The apartment's corridor has exposed brick on one side and concrete on the other, and includes a large wooden door placed midway.
Hidden hinges and acoustic panelling in the door allow the two sections of the house to be separated if needed.
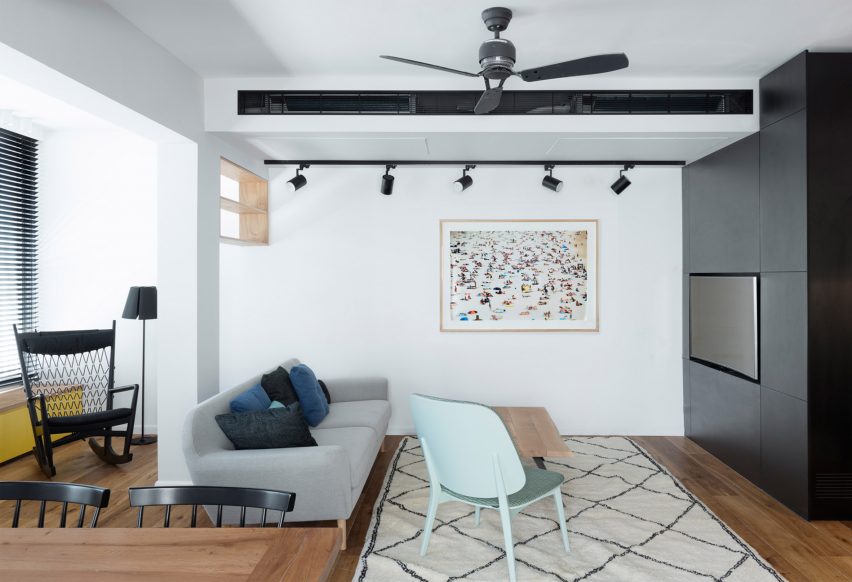
The extra living room functions as a work space and library, and connects to three bedrooms designed for the family's children.
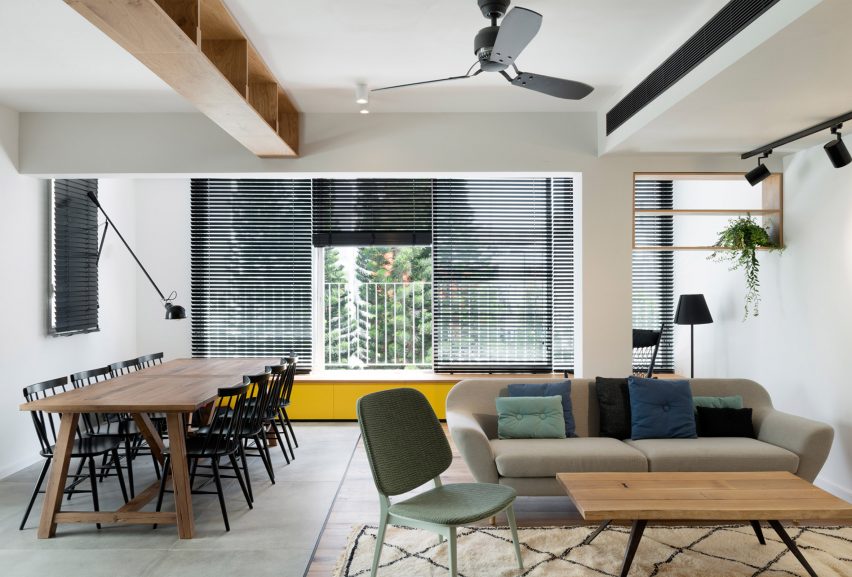
The flat also has several cubby holes, additional shelves and hidden storage, all created with bespoke carpentry. A yellow window bench hides storage for the family's record collection, while the living room's electronics can be hidden behind black cladding.
"Various flooring types, ceiling shelves, painted walls and different materials allow the division of the public areas according to need without blocking views with a wall or divider," explained Stern, whose previous projects include a modular artist's studio created within a 15-square-metre space.
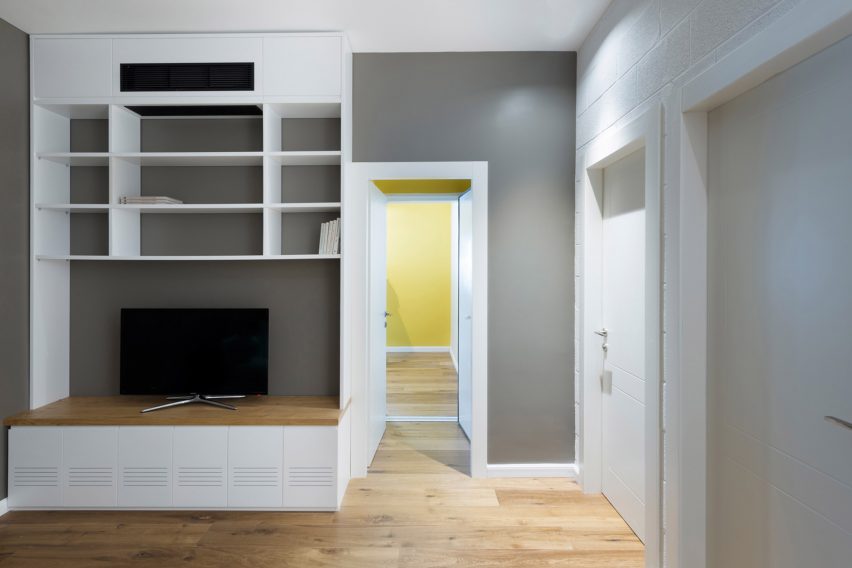
"Delicate profiles such as black iron and aluminium separate between materials, allowing them to exist side by side harmoniously," he added.
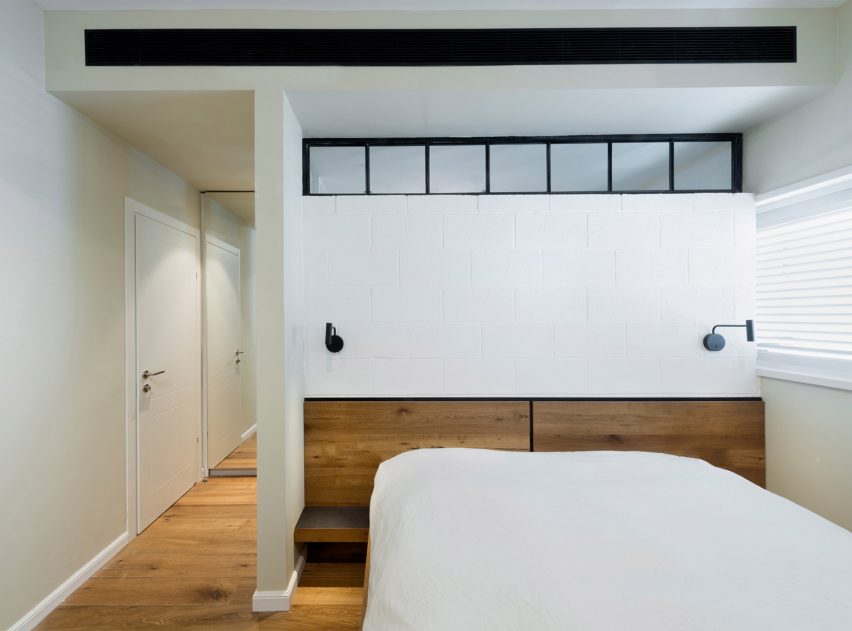
"Light fixtures line the length of the corridor, emphasising movement through the apartment, and changes in colour and finishing materials of the fixtures produce a rich and varying pace."
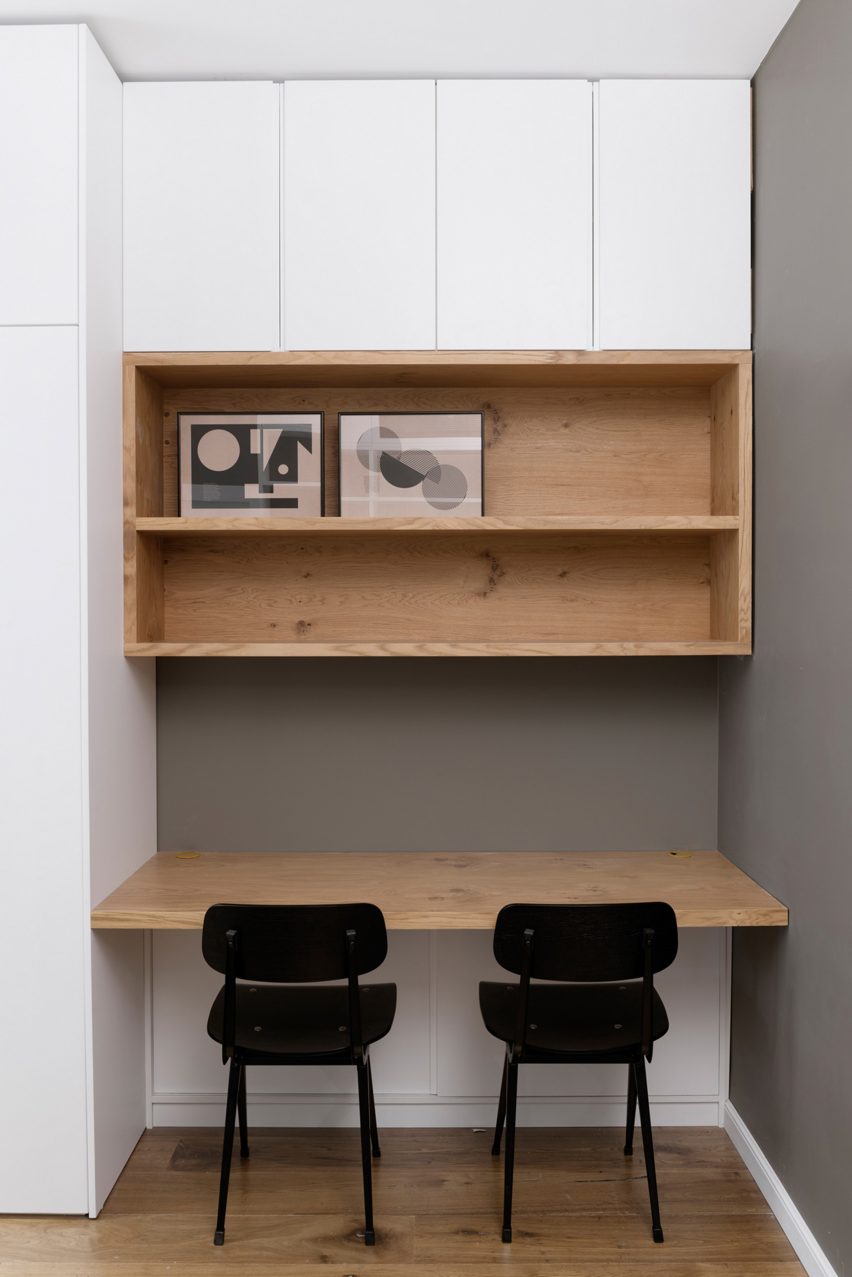
Stern maximised natural lighting in the apartment through the use of steel and glass doors, glossy paint finishes and extra windows inserted into partitions.
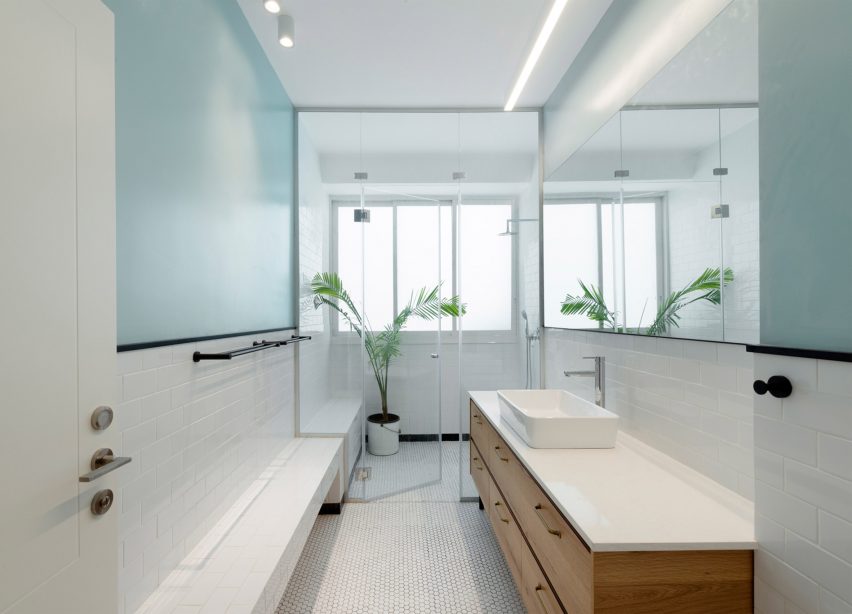
The flat is the latest in a wave of Tel Aviv buildings to be transformed with contemporary interiors by local architects and designers. Examples include a renovated space with a dramatic staircase and a penthouse with an infinity pool on the roof.
Photography is by Gidon Levin.
