Sliding walls create various layouts inside Garden House by Caspar Schols
Timber and glass walls slide along runners to reveal or enclose this gabled garden shed in Eindhoven, designed and built by Caspar Schols as a hobby space for his mother.
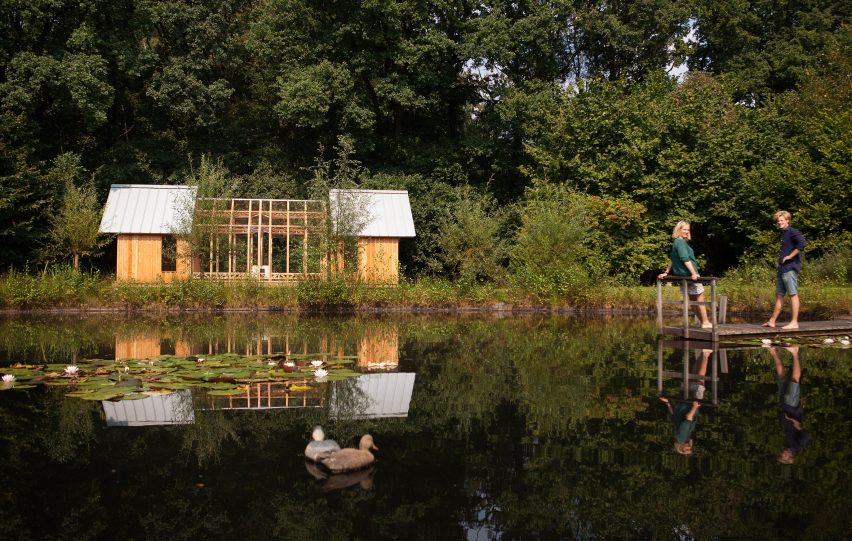
Schols designed the pavilion with no formal architecture training after his mother asked for a pavilion that could be used for dinner parties with friends, theatre performances by her grandchildren, painting and meditating.
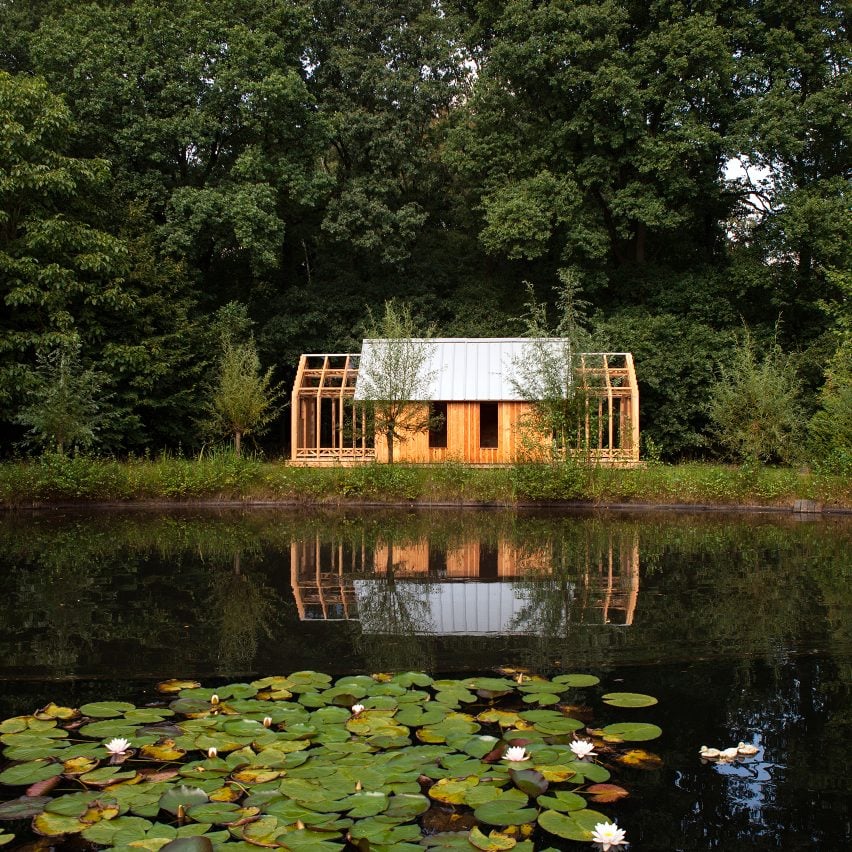
The Garden House sits on the edge of a pond in Schols' parents' garden. It is made almost entirely of douglas fir wood and at first glance looks like a typical garden shed.
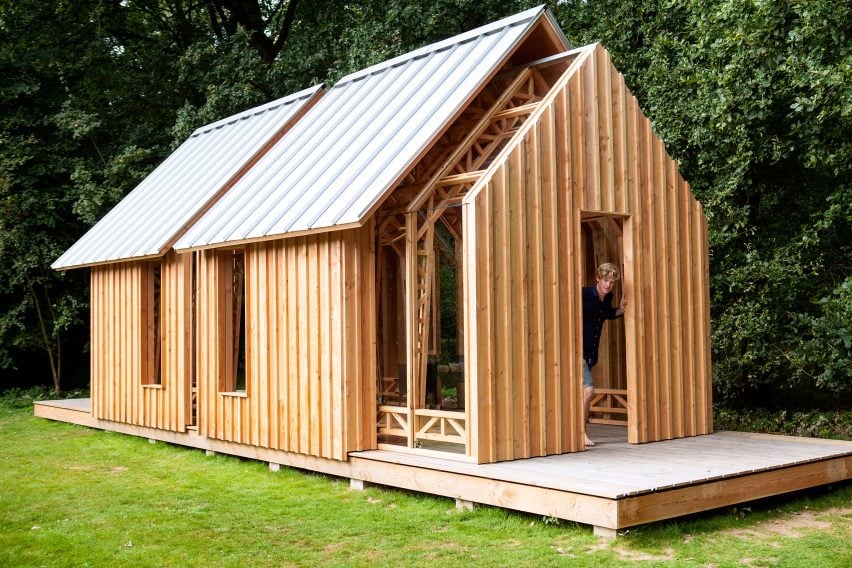
But Schols separated the inner beam-and-glass structure from the outer wooden walls and metal roof and set them on runners. The walls part in the middle and can be wheeled inwards and outwards to create different layouts.
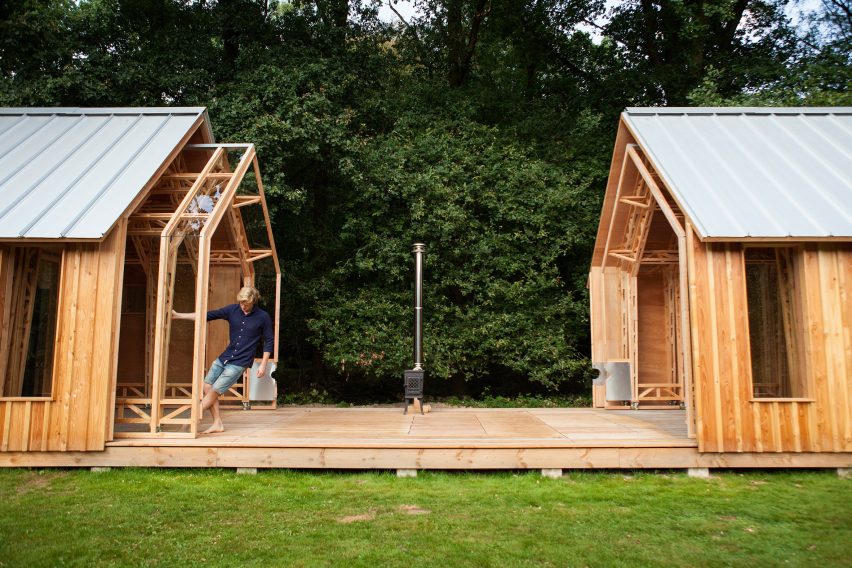
"I was looking for a design with a lot of flexibility, if possible a design that has the flexibility of clothes," said Schols. "You should be able to get away with changing the layers of the house almost as easily as changing clothes when desired."
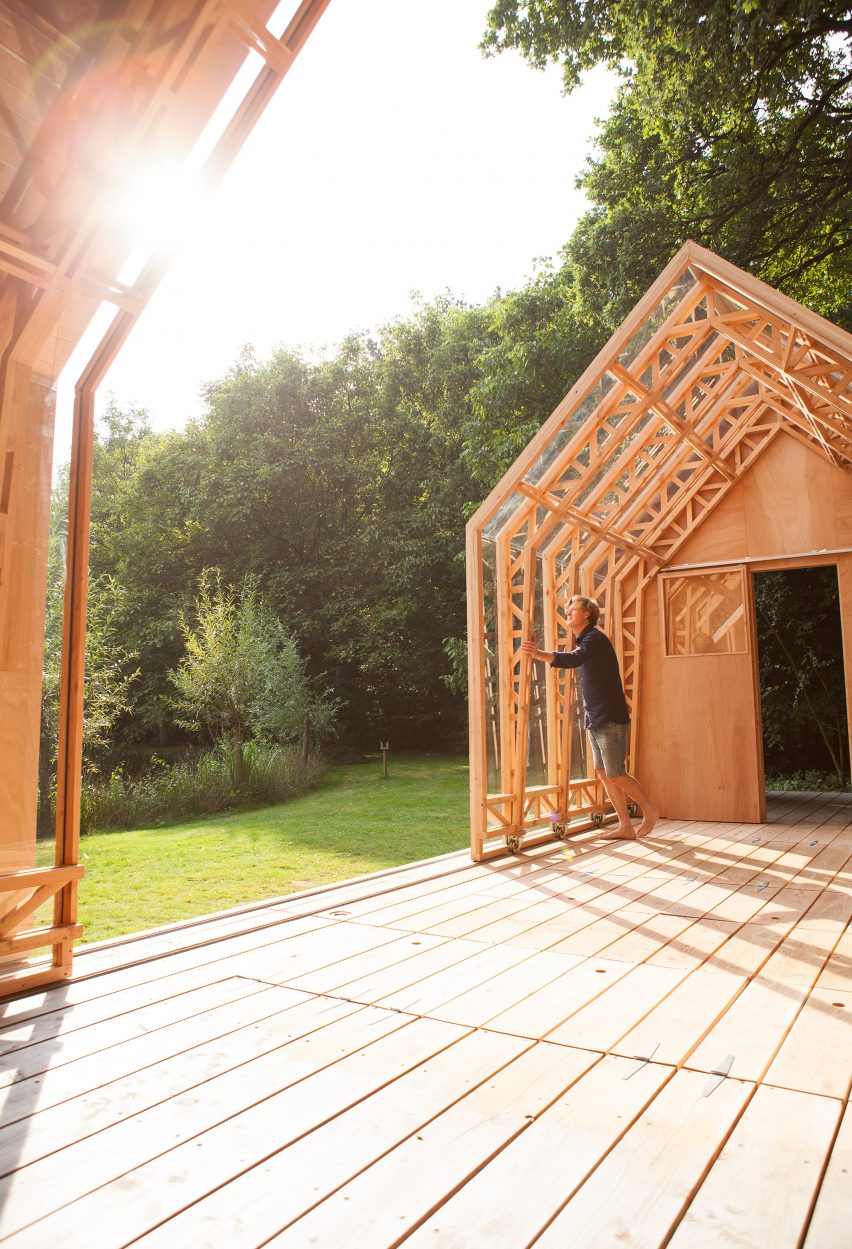
The pavilion contains a bed that lifts out of the structure's raised decking base, and a small black wooden fireplace is set in its centre.
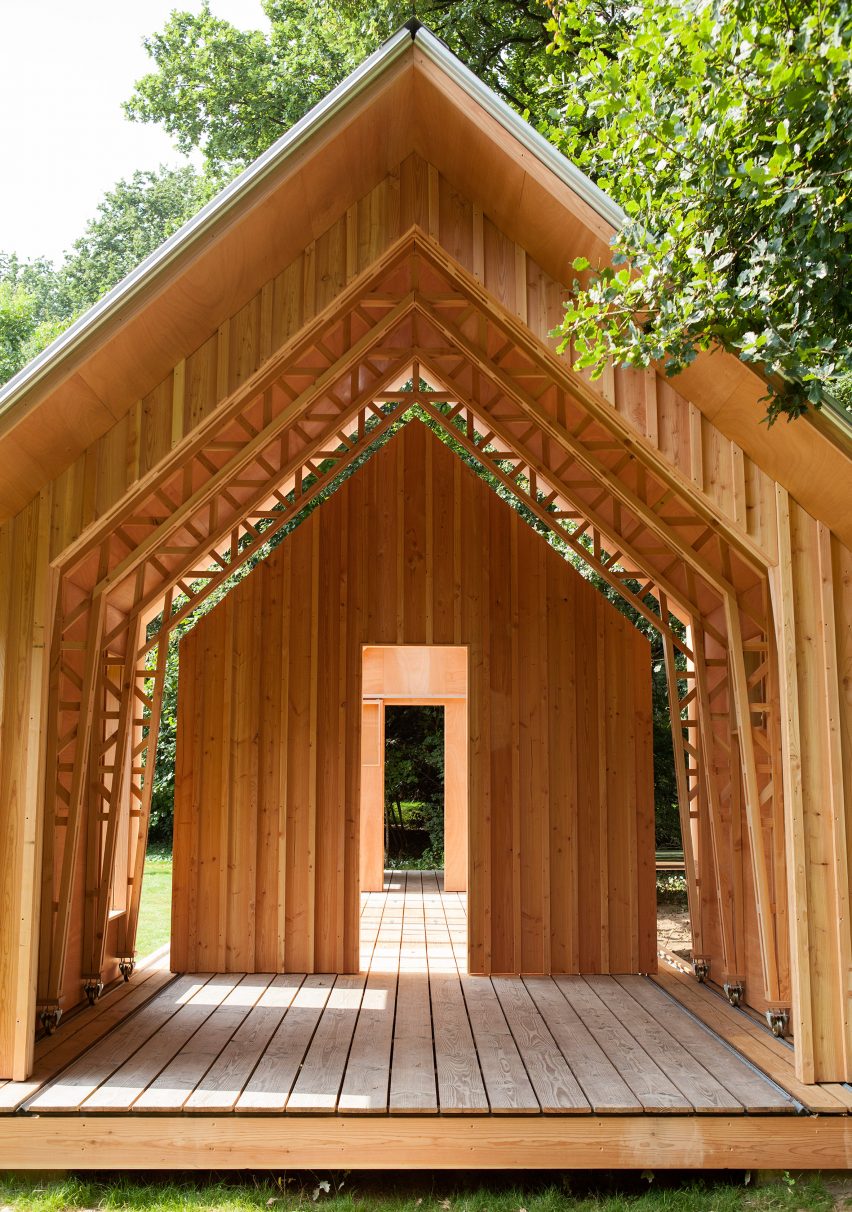
In inclement weather, the walls can be closed to create a warm and cosy shelter with outdoor terraces on either side.
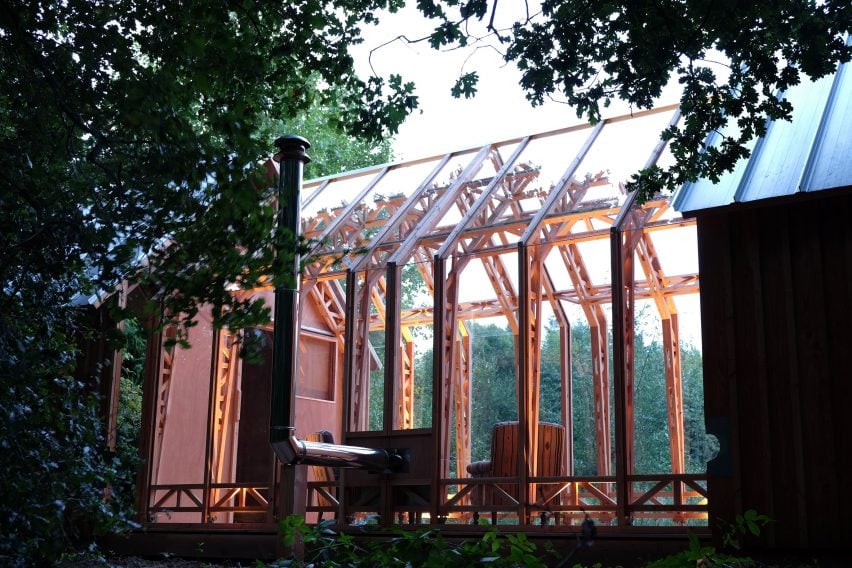
But as the weather gets warmer the outer shell is designed to be slid open to offer more light, leaving the inner glass shell to protect against any rain or wind. Doors on the east and west side of the house can be opened up to create a breeze.
Subscribe to Dezeen's YouTube channel for the latest architecture and design movies
In sunnier weather, this glass shell can be parted to create an outdoor living space in the centre, where the bed, fireplace and furniture are open to the elements.
"Think of how you can sleep under the stars, go sunbathing, have a barbecue party, or just relax and enjoy your freedom while being perfectly comfortable," said Schols.
The final layout option, which Schols describes as "dinner party mode", involves sliding the two glass shells outwards and creating a covered space in the centre. This creates a large indoor space with room for a 10-metre-long table to hosts a dinner part of 30 people.
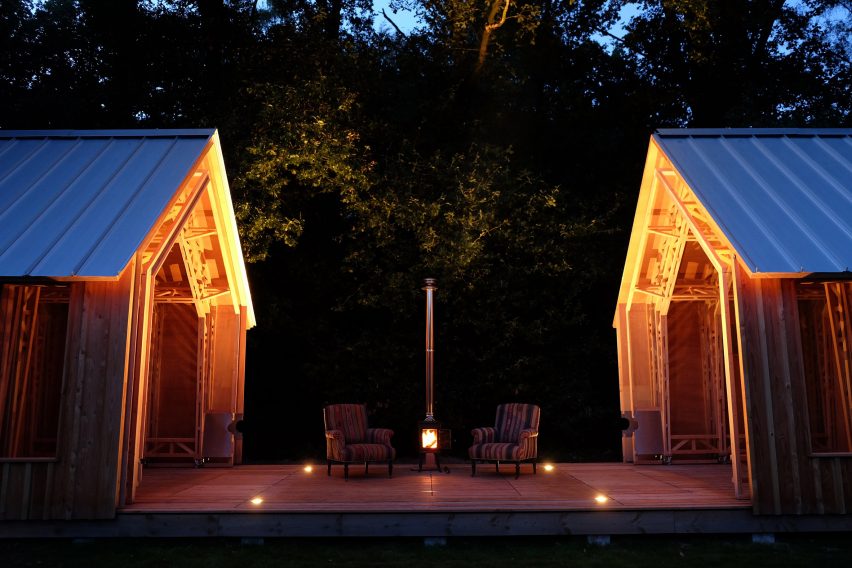
Stal Collectief also used moving timber walls to create their self-designed studio, which can be used all year round.
Photography is by Jorrit 't Hoen.