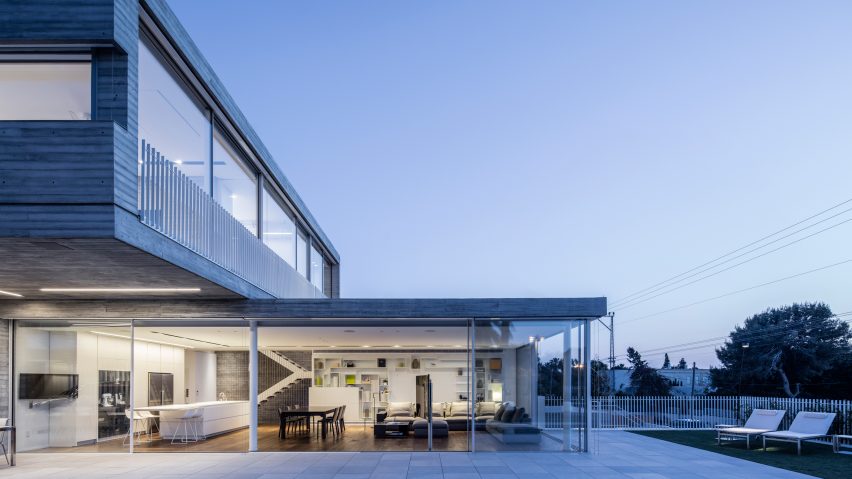
Modernist-inspired house in Tel Aviv features glazed walls and cantilevered upper storey
A pair of concrete and glass volumes are stacked at right angles to form a cantilever sheltering a pool terrace at this family home in Tel Aviv, designed by Axelrod Architects and Pitsou Kedem.
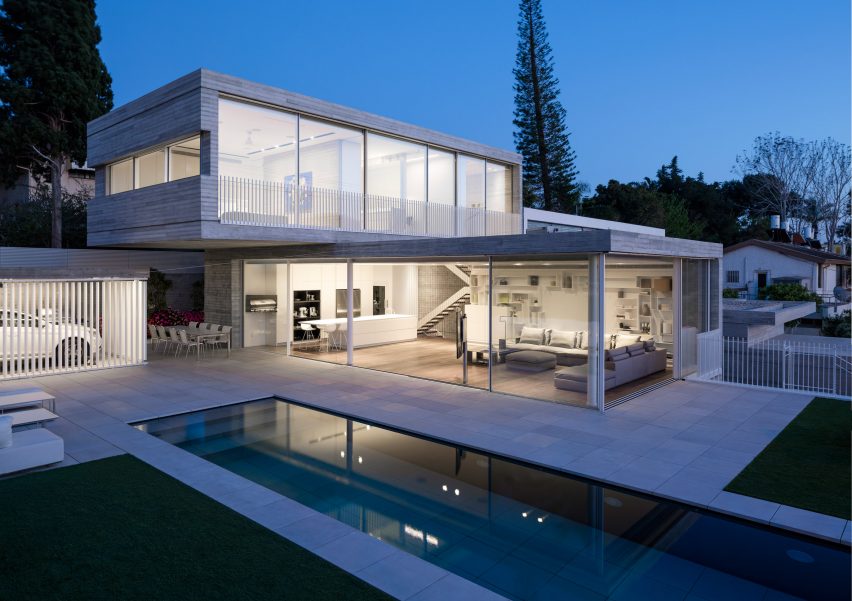
Dual House is located in a neighbourhood just north of central Tel Aviv and was designed by Israeli studios Axelrod Architects and Pitsou Kedem Architects.
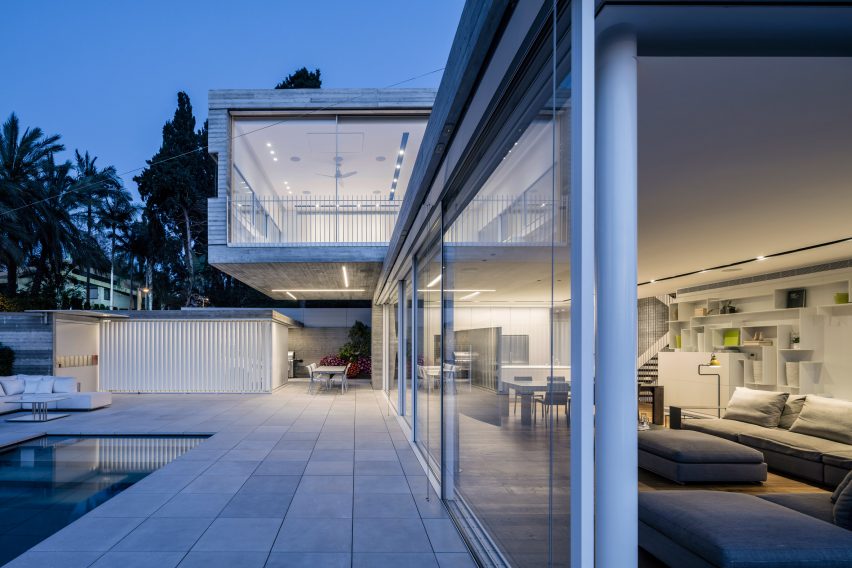
The architects also designed an adjoining house that mirrors its cantilevering formation. The properties are occupied by the families of two close friends.
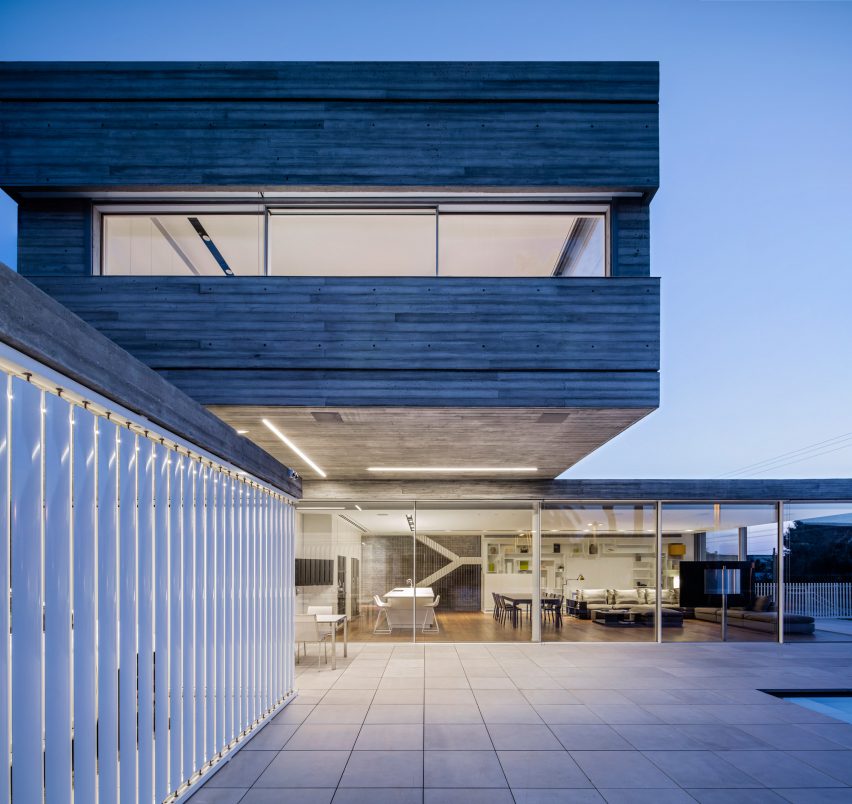
Both owners work in the construction technology industry and were looking for homes that showcase bold, contemporary architecture.
The two properties share common design elements, including their two-storey perpendicular layout and minimalist material palette.
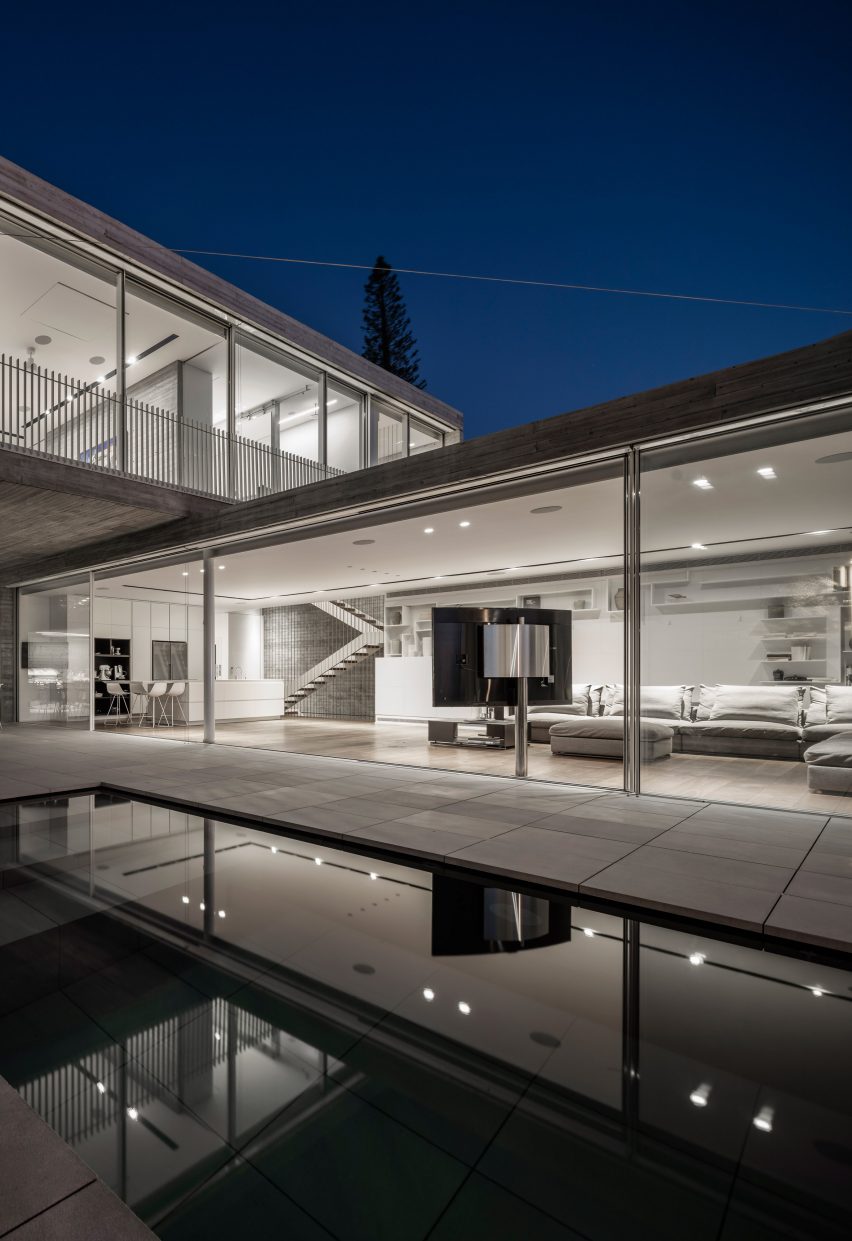
"The goal was to design two different single family houses, each with its own unique plan, and still maintain a unified and coherent architectural element," explained the architects.
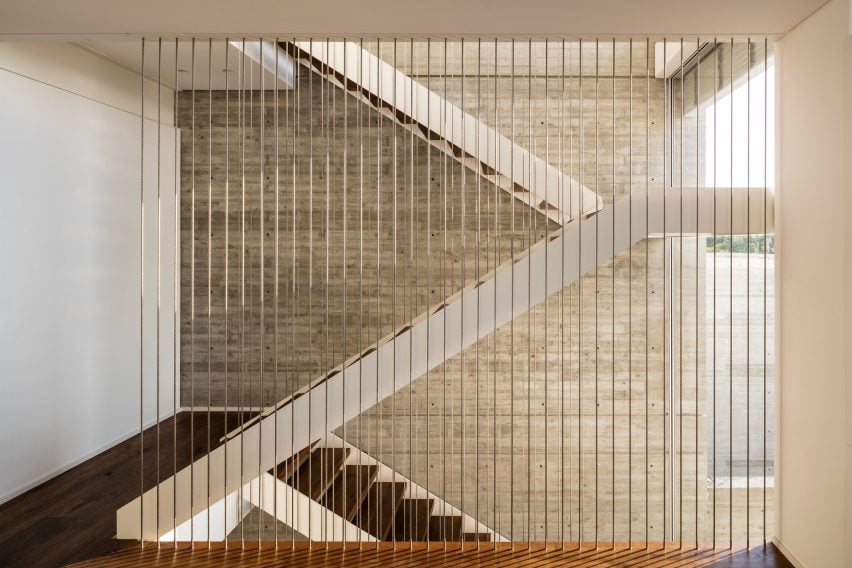
The main reference for the design of the buildings is the style of early 20th-century modernism, which is prevalent in this part of Israel.
Modernism has informed many of Pitsou Kedem's previous projects, including a house with a bridge that extends over a moat-like garden and a property with a concrete-clad upper storey perched on top of a glazed living space.
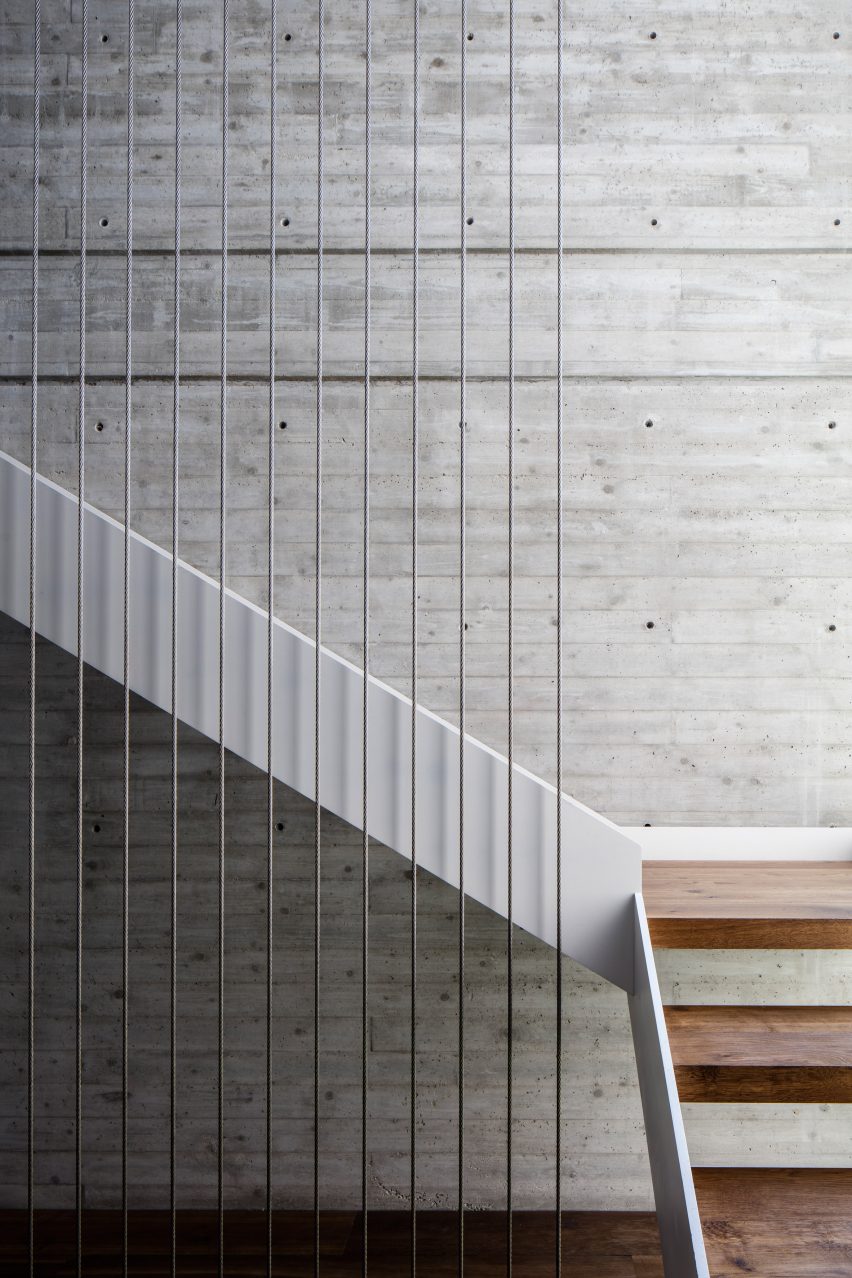
In Dual House, modernist principles are expressed through clean forms, lack of extraneous decoration and a straightforward palette of industrial materials used in their original state.
The building's form comprises two concrete volumes stacked one on top of the other and rotated at 90 degrees. The upper volume extends outwards to create a cantilevered section that shelters a dining area on the patio below.
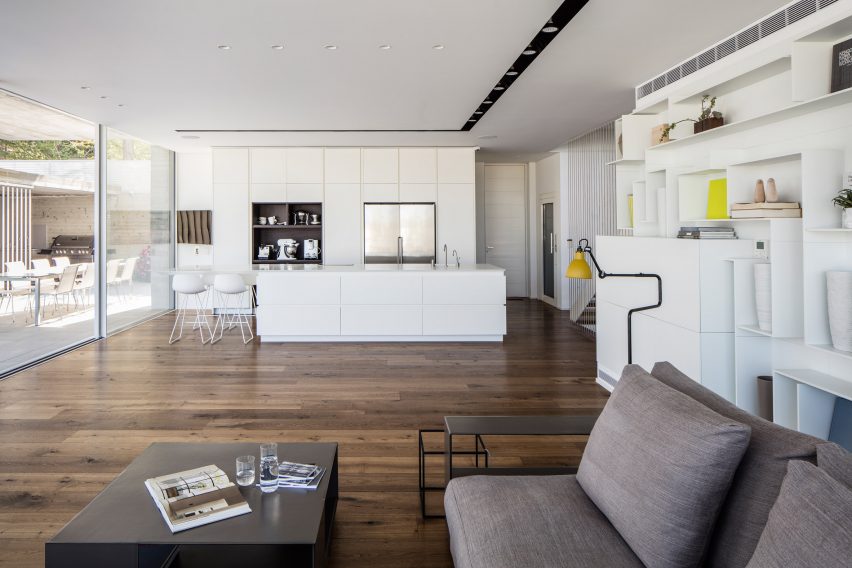
"The meeting point of these two masses is a vertical axis that cuts the horizontal position with the use of a staircase that goes through all levels of the house," said the architects. "These opposites across the horizontal and vertical lines create the architectural conflict and strain."
Despite the mass of concrete used in the structure, the balancing of the forms, extensive glazing and a lack of partitions help to reduce the visual bulk of the building.
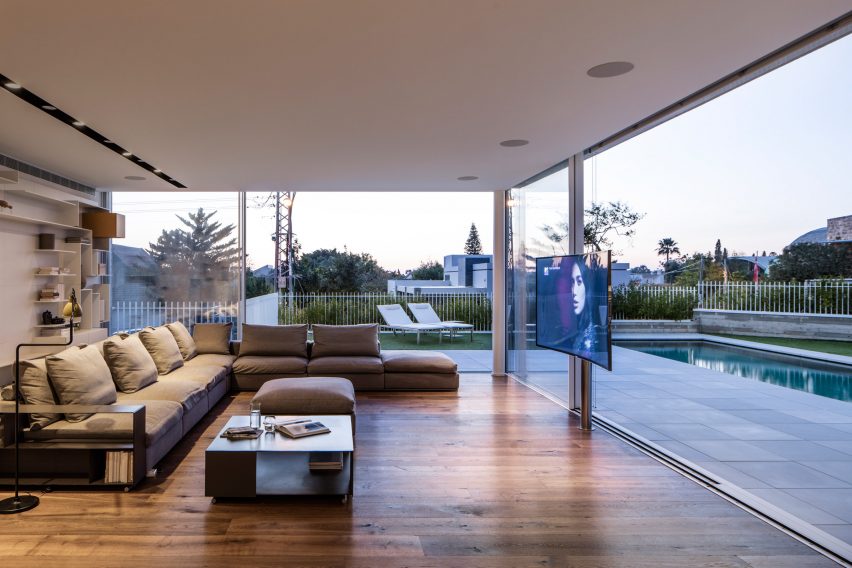
The lower of the two concrete boxes contains an open-plan living space, which is lined on two sides with glazing that connects it to a poolside terrace.
A master bedroom on the upper floor is separated from an en-suite bathroom and dressing area by a central partition. Full-height windows that fill one side of the concrete box ensure views out from each space.
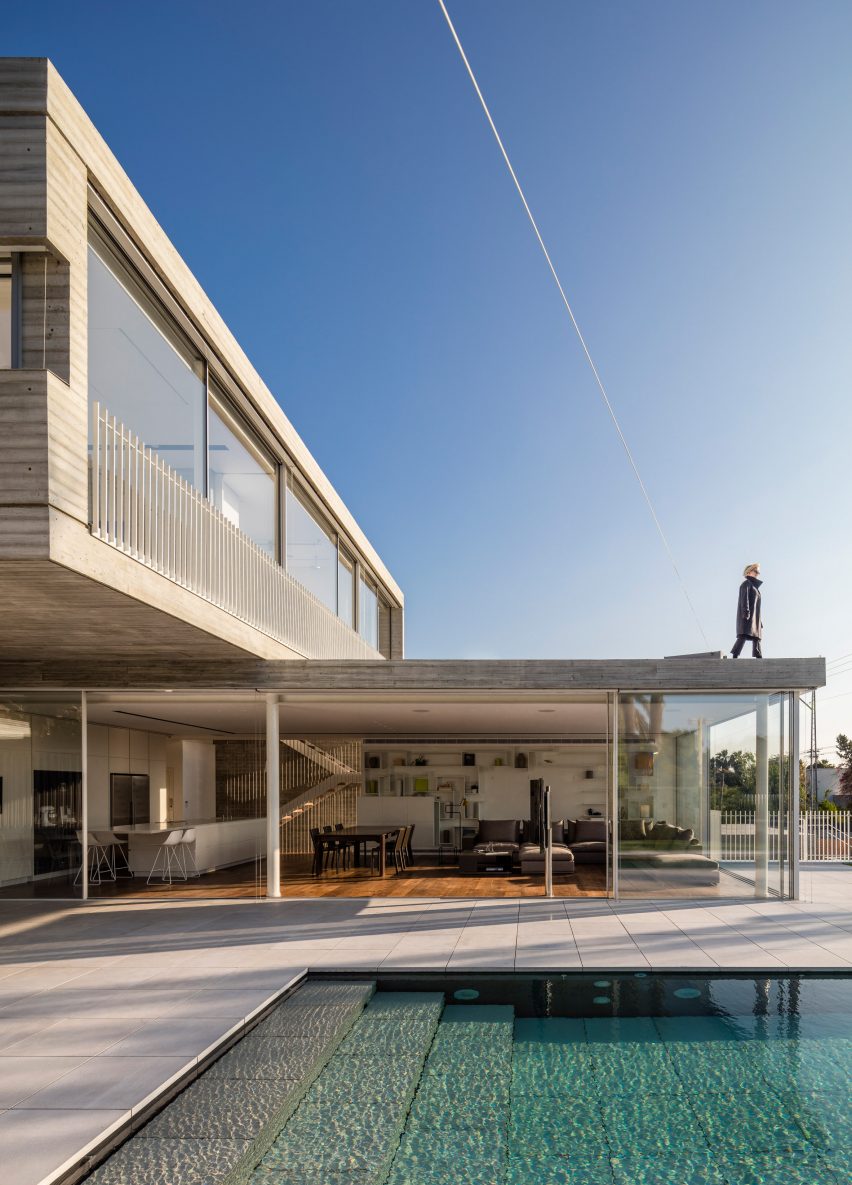
The staircase is positioned along the building's exposed concrete side wall, and features open treads and balustrades formed of tension cables that lend it an open feel.
The building's exterior has a similarly precise and minimal aesthetic to that found throughout the interior spaces, with the pool and lawns fitting neatly into a grid of stone paving.
Photography is by Amit Geron, with styling by Eti Buskila.
Project credits:
Architects: Axelrod Architects, Pitsou Kedem Architects
Contractor: Asaf Lupo
Lighting design: Orly Avron Alkabes