10 unconventional lounges from Dezeen's Pinterest boards
A Japanese house with trees growing through its middle and an apartment with an indoor slide feature in this week's roundup, which spotlights the best living rooms from Dezeen's Pinterest boards.
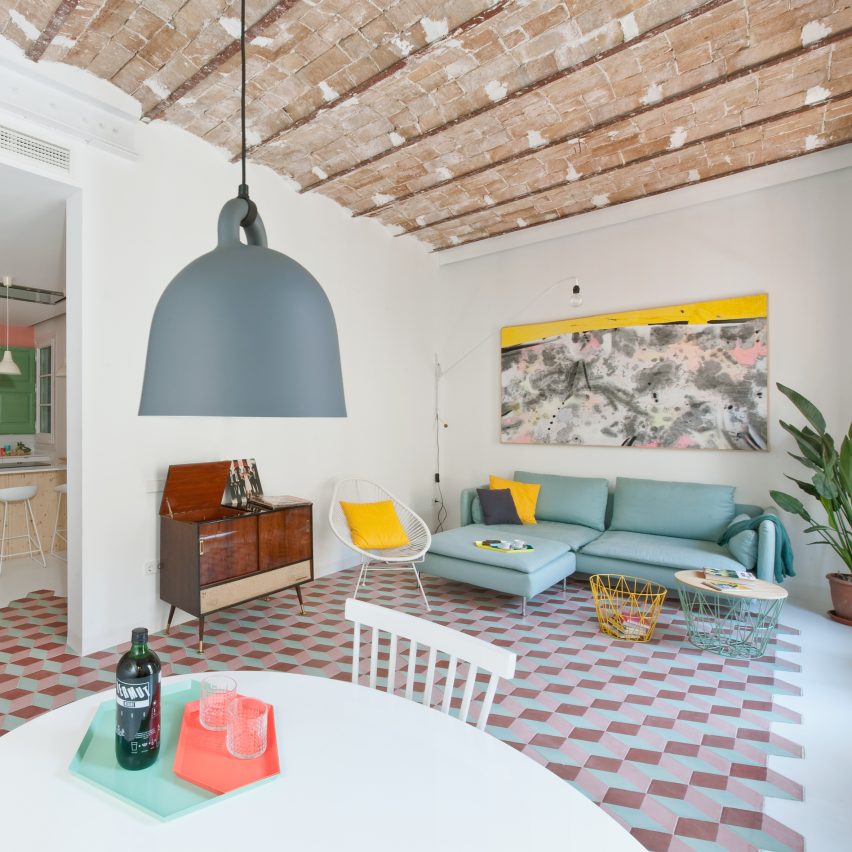
This lounge features a vaulted brick ceiling and geometric floors tiles reminiscent of Barcelona's Art Nouveau apartments – which CaSA sought to recreate when renovating the space.
Find out more about Tyche Apartment ›
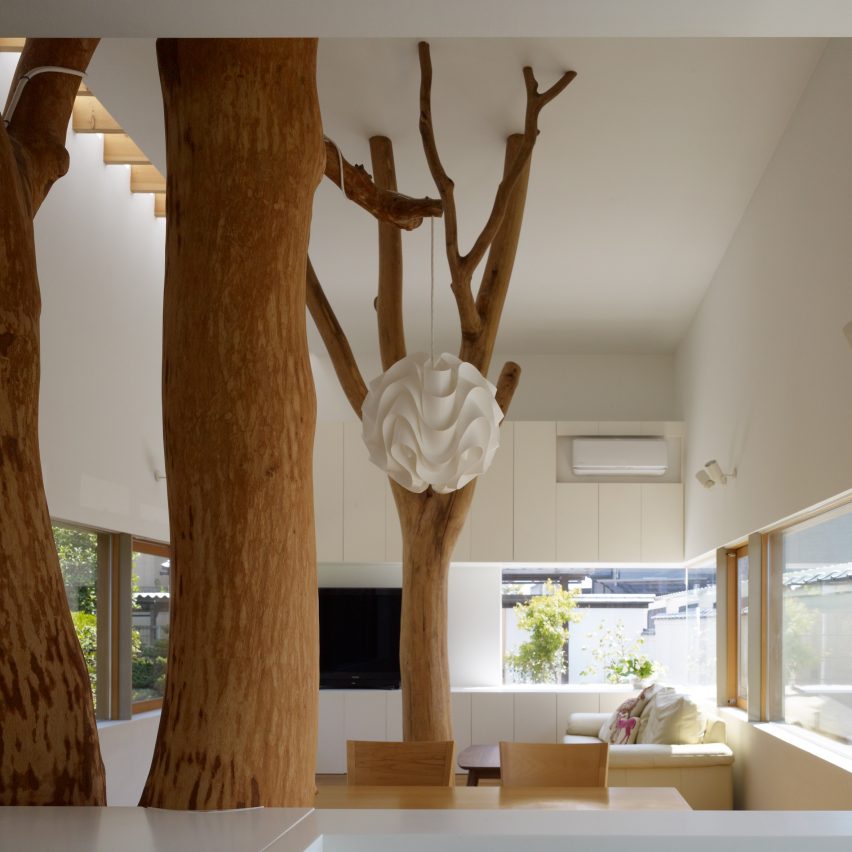
Garden Tree House by Hironaka Ogawa
The walls of this double-height lounge are painted white to highlight the yellow and brown shades of several trees, which were dried out and inserted into this Japanese house by Hironaka Ogawa.
Find out more about Garden Tree House ›
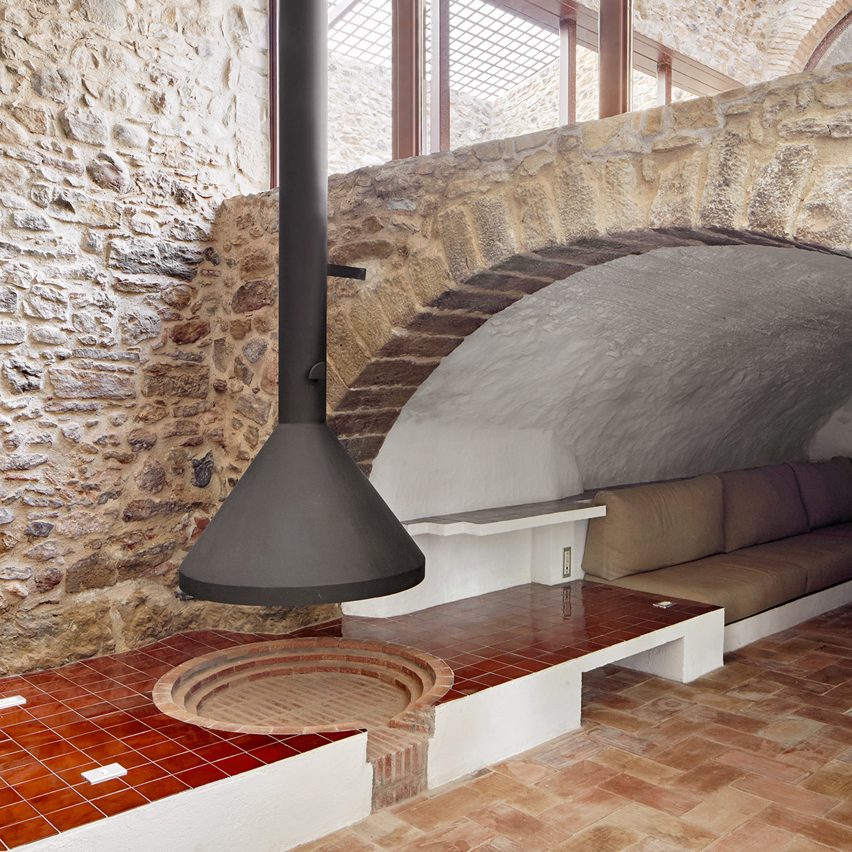
House renovation by Arquitectura-G
Located in rural Catalonia, this old farmhouse accommodates a variety of formal and informal lounges connected by arched openings, which Arquitectura-G was tasked with renovating to bring a sense of cohesion to the property.
Find out more about this house renovation ›
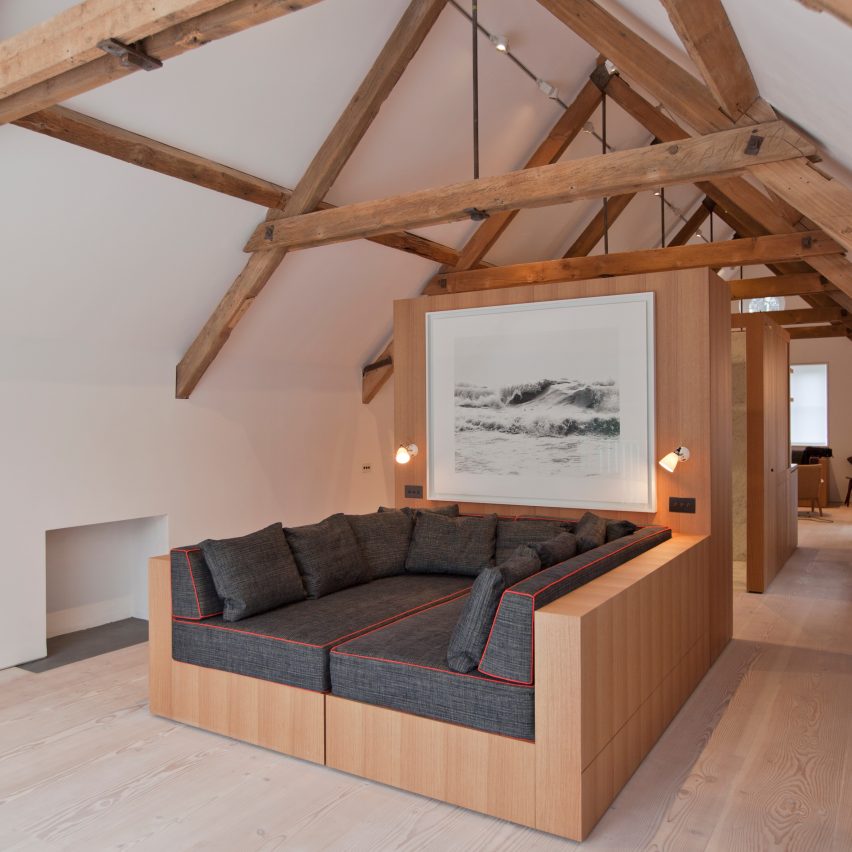
The Boathouse by Alex Cochrane Architects
Alex Cochrane Architects gutted this Victorian boathouse in Berkshire, retaining only its timber beams, and created an open-plan lounge area incorporating a built-in sofa and desk overlooking the surrounding lake.
Find out more about The Boathouse ›
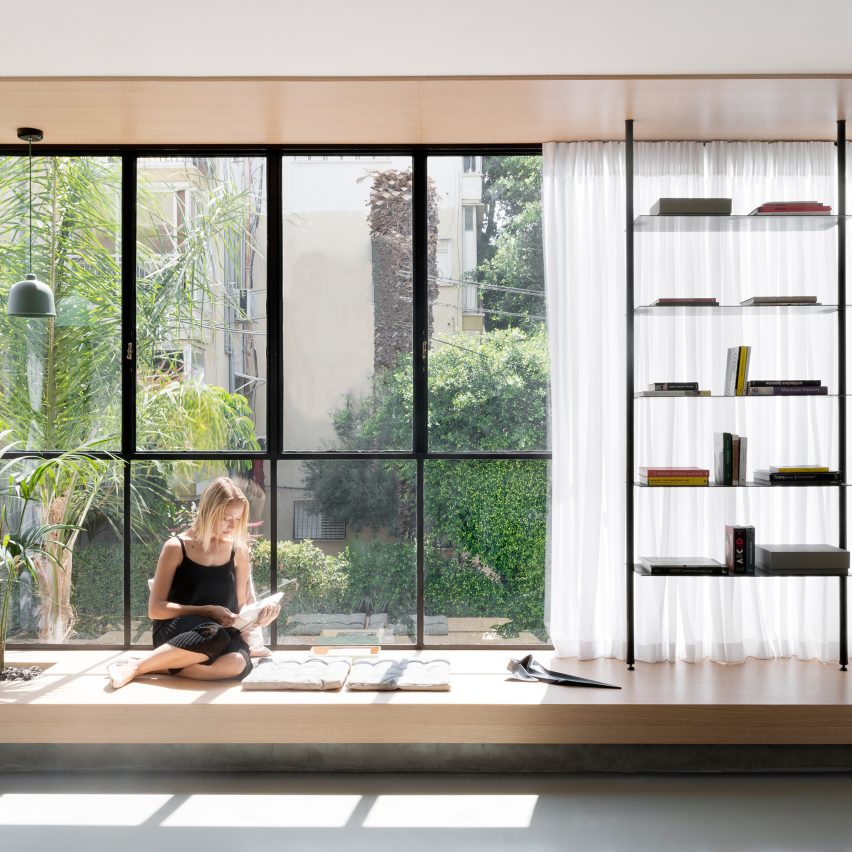
Tel Aviv apartment by Maayan Zusman and Amir Navon
This lounge in a Tel Aviv apartment is punctuated by delicate black frames and furniture designed by Maayan Zusman, after he teamed up with architect Amir Navon to transform the previously run-down space.
Find out more about this Tel Aviv apartment ›
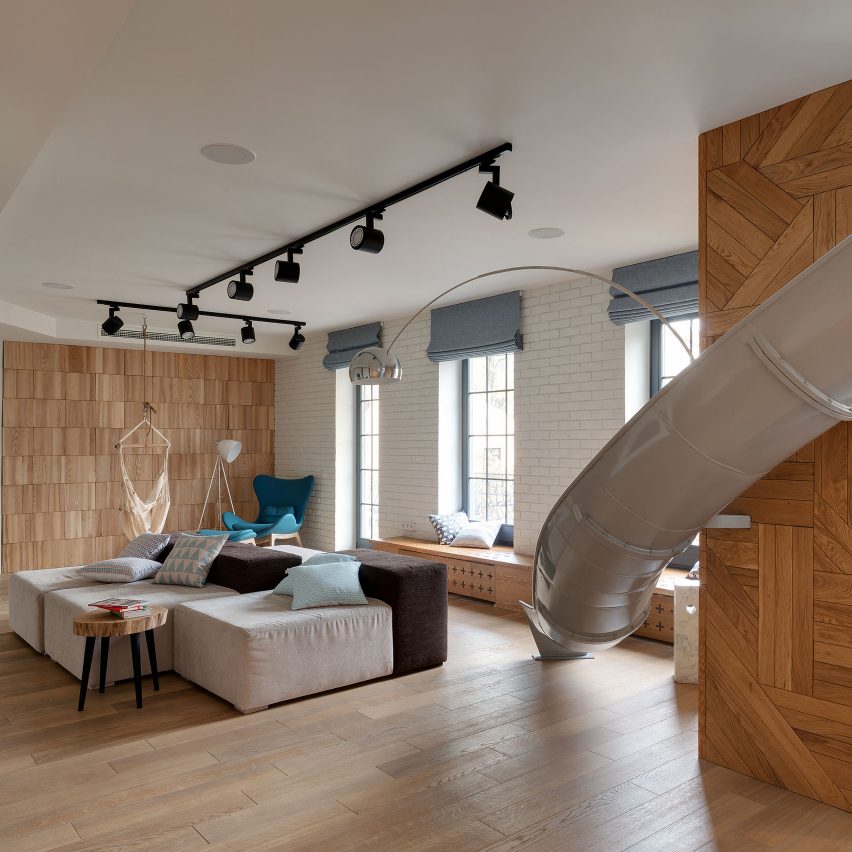
Kiev apartment by KI Design Studio
A slide connects the two floors of this apartment in Kiev, which features a lounge covered in timber panels. An increasingly popular feature in home design, the slide was inserted in an attempt by KI Design Studio to make being at home more enjoyable.
Find out more about this Kiev apartment ›
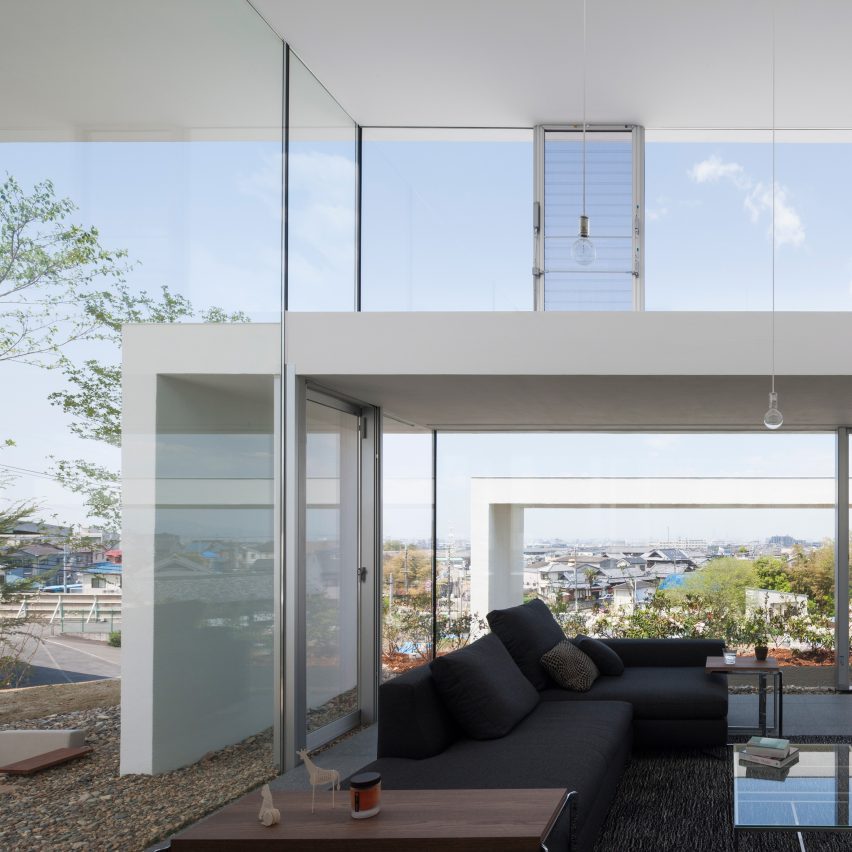
Cosmic House by UID Architects
Rather than designing a traditional house centred on a single living space, this home by UID Architects accommodates a series of lounges around its edges, where soil and pebbles extend inwards from terraces to connect the house with its setting.
Find out more about Cosmic House ›
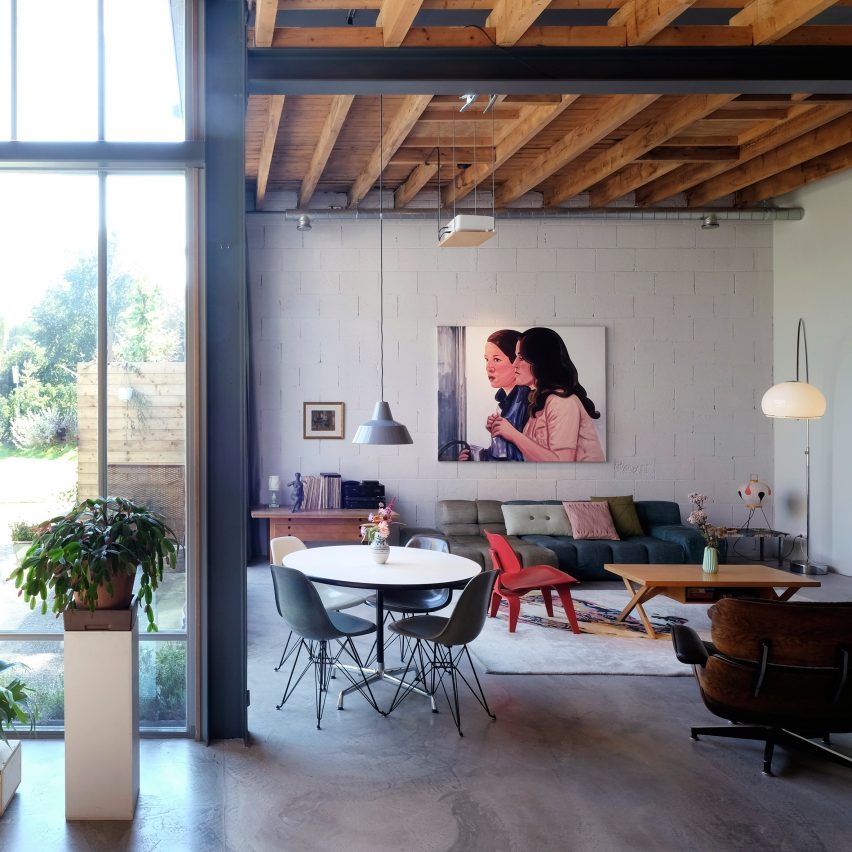
Potato barn conversion by Houben Van Mierlo Architecten
This lounge inside a converted barn in Amsterdam retains an industrial aesthetic. Houben & Van Mierlo Architecten incorporated loft-like characteristics and maintained its open-plan layout with high, exposed ceilings.
Find out more about this potato barn conversion ›
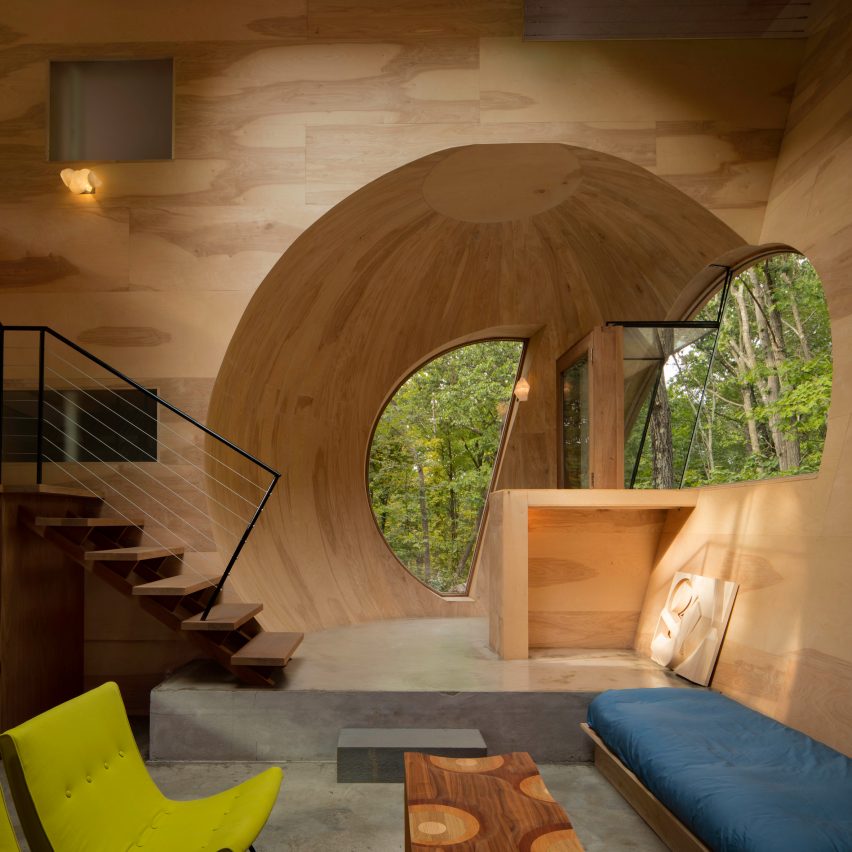
Ex of In House by Steven Holl Architects
This woodland house in Rhinebeck accommodates a sunken living room featuring a double-height ceiling and geometric voids sculpted into its walls – a technique frequently used by its designer, Steven Holl Architects.
Find out more about Ex of In House›
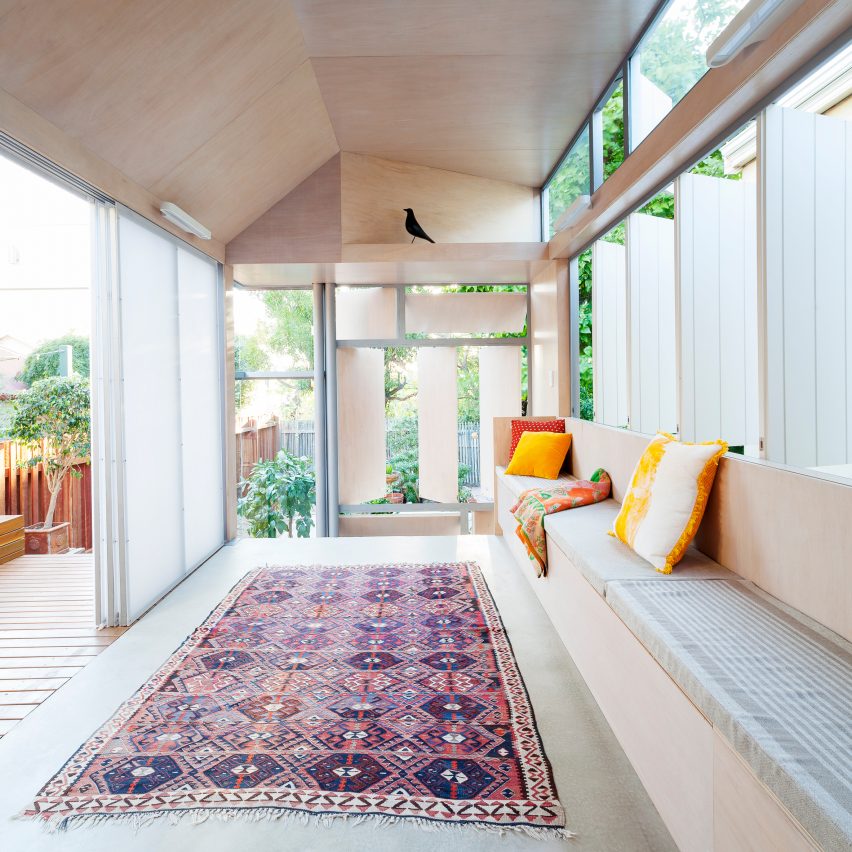
Bellevue Terrace by Philip Stejskal-Architecture
Inside this white timber extension by Australian studio Philip Stejskal Architecture is a plywood-lined lounge, featuring shutters and sliding panels. These camouflage with the cladding when closed, but ventilate and light the interior space when opened, connecting it to its surroundings.
Find out more about Bellevue Terrace ›