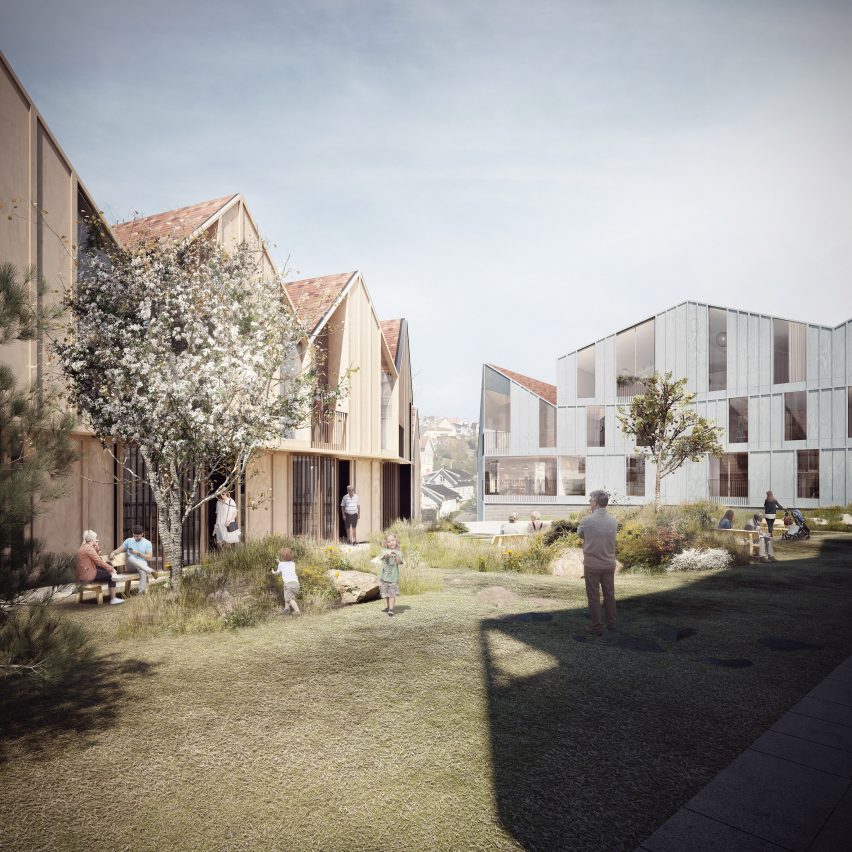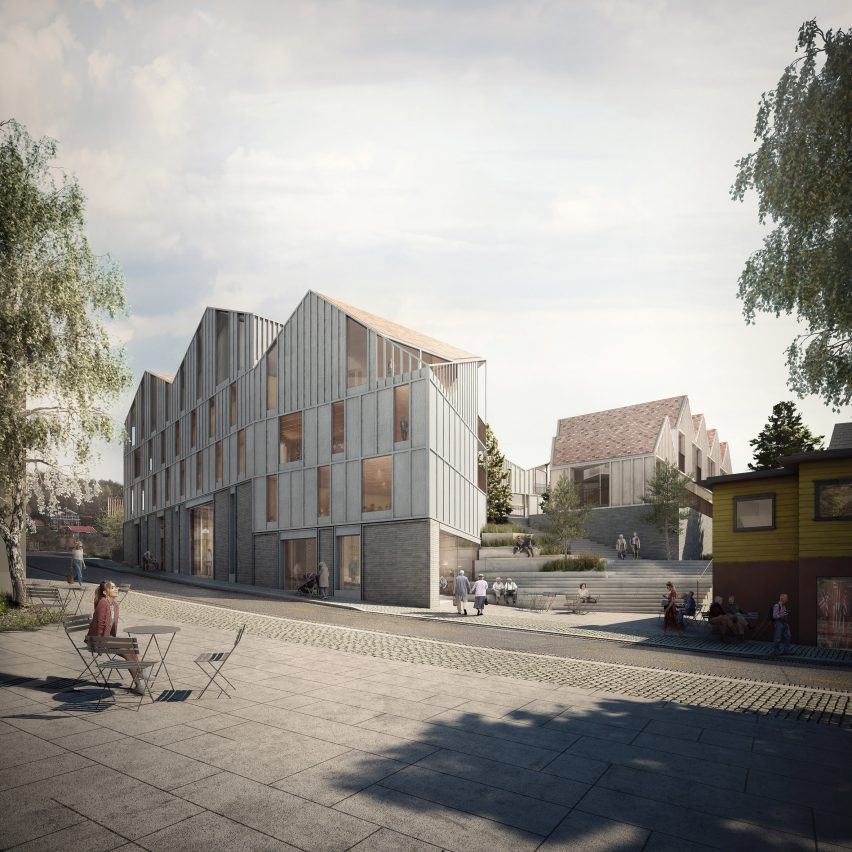
Haptic designs elderly housing for Norway to encourage residents to socialise
Haptic has been selected to create a housing complex in a picturesque Norwegian town with a growing elderly population.
The London- and Oslo-based studio – which ranked in the top 100 of the inaugural Dezeen Hot List – won a competition with its design for a series of buildings with zigzagging rooflines in the fjord-side town of Drøbak.
The complex will incorporate various communal areas to encourage as much interaction as possible between its elderly residents and the wider community.

Haptic said the aim was to place "equal focus on the internal and external spaces, creating a number of social spaces to bring people together".
As well as gardens, allotments and a public square, the complex will include shops, restaurants and an underground multi-storey car park.
The design is intended to show how the traditional timber-framed structures of Drøbak can be reinterpreted to suit more contemporary building typologies, like housing communities.
Each building will feature a wooden framework of cross-laminated timber – a type of engineered wood that many architects are now favouring over steel and concrete.
Stone plinths will form the lower walls, while the upper sections will be clad in ridged wooden panels.
Inside, each apartment will offer its occupant a variety of views, but will also be able to adapt to changing uses. Ground-floor flats will also open out to private gardens.
"Drøbak – with its historic wooden buildings, squares and narrow streets, coupled with spectacular views of Oslofjord – is well placed to cater for new and innovative housing typologies that make the most of its stunning location," said Haptic.

"The architecture reinterprets and reflects upon Drøbak's vernacular in a contemporary manner," added the team. "Subtly stained wood-clad buildings, alternating pitched roofs and stone plinths draw from the form, scale, texture and colour palette of the town."
Haptic is led by four architects: Tomas Stokke, Timo Haedrich, Scott Grady and Nikki Butenschøn. It ranked 93rd on the Dezeen Hot List, and was the 43rd placed architect.
The studio is one of many exploring new approaches to designing for the elderly. Other offices with new ideas in the area include Spark, which designed Asian retirement homes that double as city farms, and Guedes Cruz Architects, which built a retirement community where buildings turn red if an alarm is triggered.
Visualisations are by Forbes Massie.
Project credits:
Architect: Haptic
Landscape: SLA
Construction: OsloTre