
Studio Ben Allen inserts pale plywood children's bedroom into Barbican flat
London architecture firm Studio Ben Allen has built a plywood structure inside a flat in London's brutalist Barbican Estate to create a bedroom for two children, featuring archways, steps and a fold-down desk.
The resident of the one-storey flat tasked the local architects to overhaul the bedroom for his two children who come and stay at weekends. As well as providing somewhere for them to sleep, he wanted the studio to include a place for them to complete their homework and play.
Called A Room for Two, the pale birch plywood insertion creates a pair of bedrooms and studies, with all the necessary functions, including storage units and desks, built in. Studio Ben Allen took cues for the design from the workplace portrayed in Antonello da Messina's 15th-century painting St Jerome in His Study, which is a similarly large wooden furniture element.
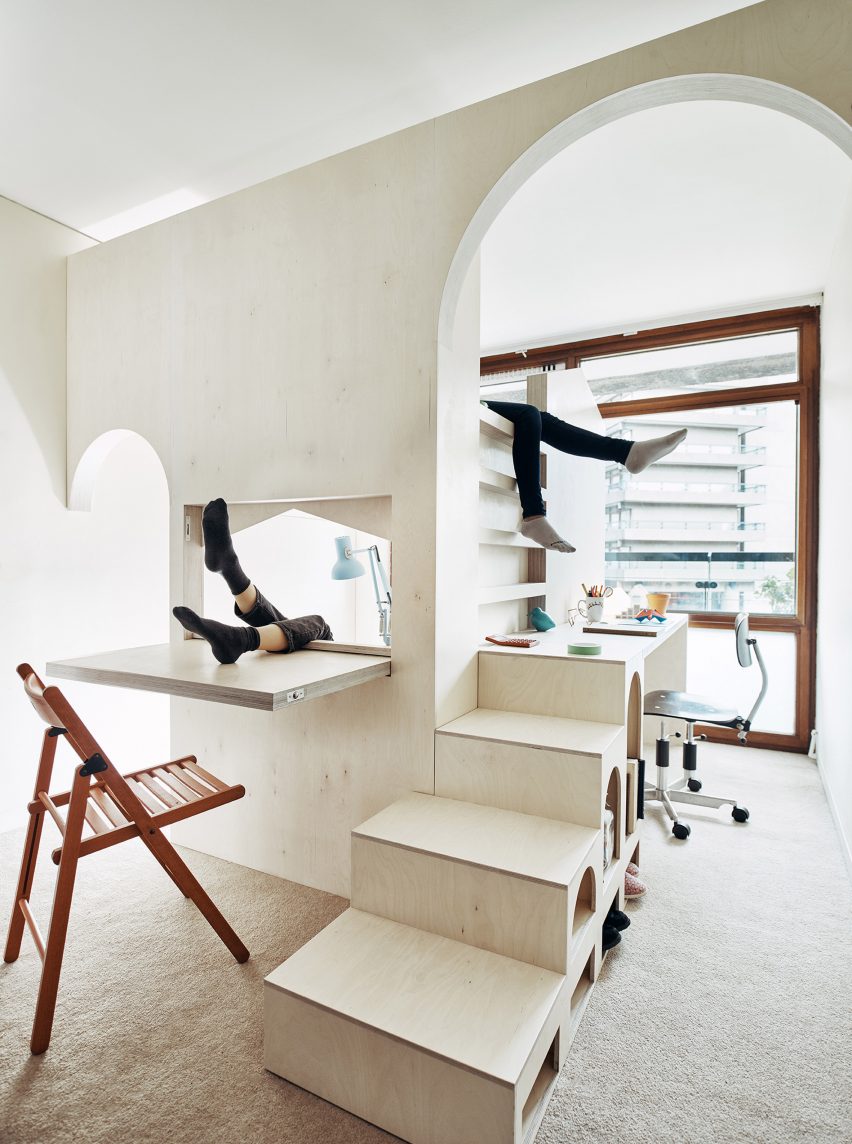
"Inspired by the painting St Jerome in His Study by Antonello da Messina, our departure point was to create an installation that is as much a small piece of architecture as it is a piece of furniture," said the studio.
Other details are based on the apartment's setting within the Defoe House of the Barbican Estate – one of the largest examples of the Brutalist style. Arches feature throughout to mimic the barrel-vaulted shape of the some of the terrace apartments in the 1950s housing estate.
"It was important to provide an engaging space for the children that also made reference to the architecture of the Barbican estate," Studio Ben Allen said.
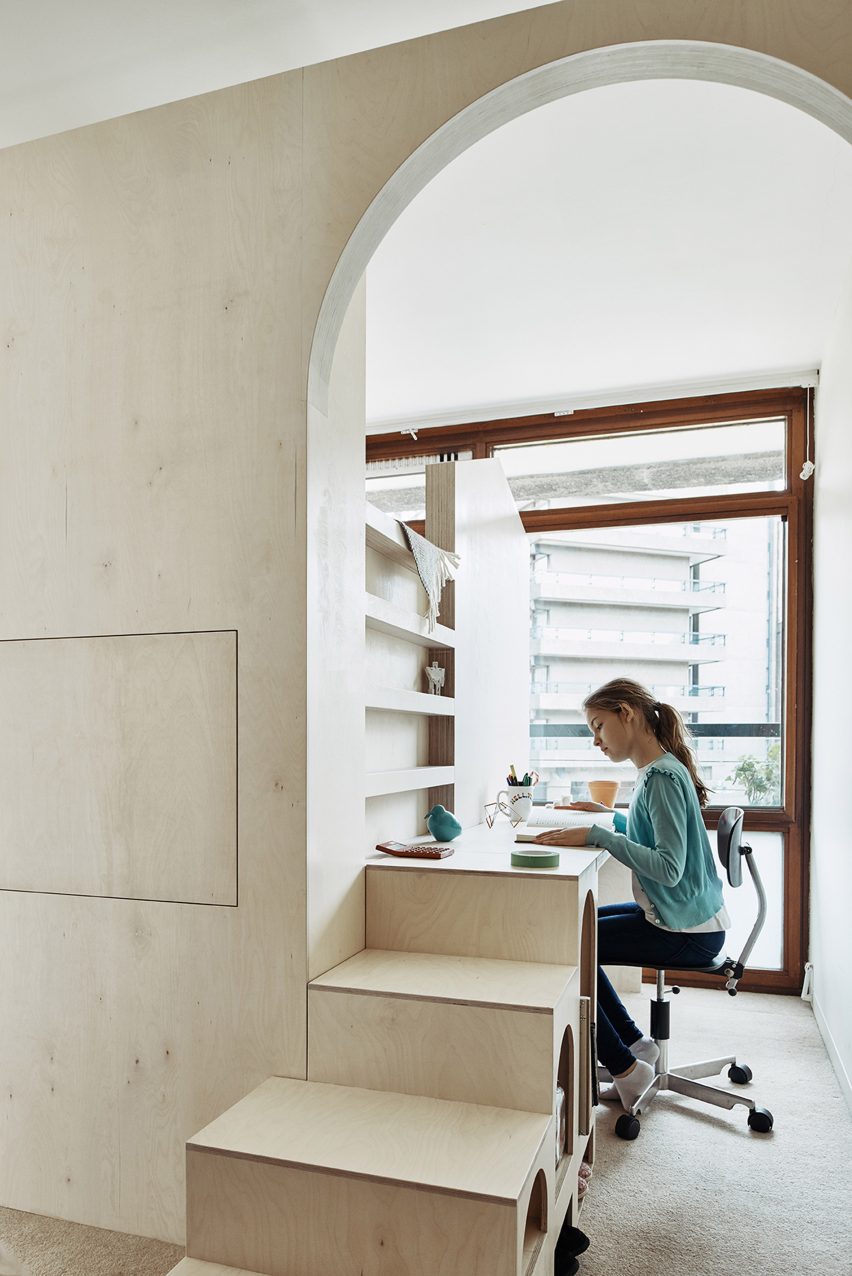
Two arched doorways provide separate entrances into the rooms like "miniature houses", each conceived differently to adhere to the ages of the children.
The study desk occupies the main space of the eldest child, where a set of adjoining steps is punctured with arched openings. More shelving is placed in the wall of the unit that the desk faces. She can clamber up the steps and shelves to access her bed on a higher level, where an opening faces the window at one end so she can peek outside.
Her younger sibling's bed is in a cosy nook placed underneath, like the arrangement of a bunkbed. A desk is set into the exterior, near to the doorway into the room and the living areas of the flat. The desk folds down to reveal a house-shaped window into the bedroom. A matching window is placed on the other side.
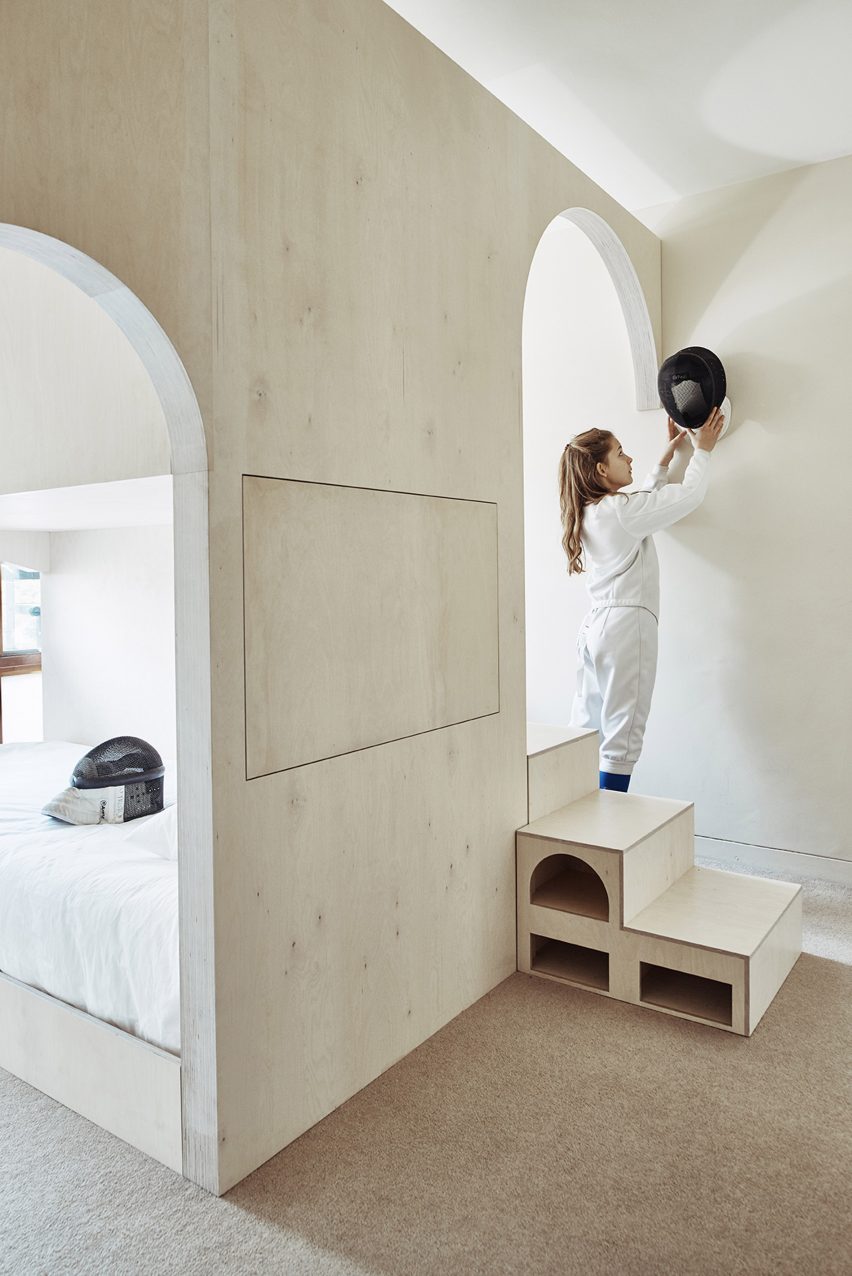
The architects used digital fabrication to build the giant furniture unit out of plywood, following a recent surge of interest in the material, which is currently the subject of an exhibition at London's V&A museum.
Plywood has also recently been used in a number of innovative ways by designers and architects, including Studio Ben Allen who created a forest-like installation comprising sixteen plywood vaults for this year's Folkestone Triennial.
The bedroom unit was modelled in 3D to establish the different pieces needed to build it, which were then sent to the CNC machine and cut.
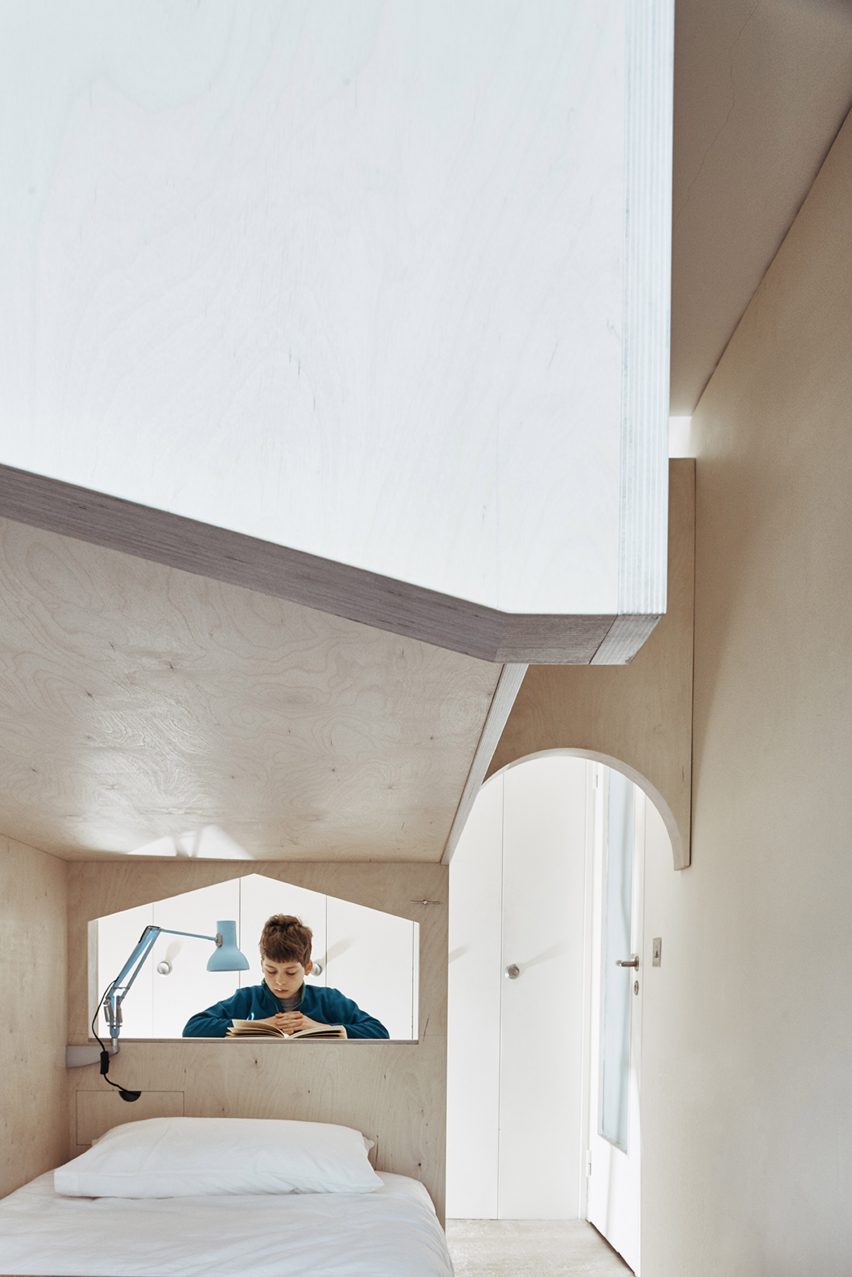
Five parts of the structure – small enough to fit through the flat's doors – were assembled prior to arriving on site and then quickly put together in the room.
"It was partially fabricated in the workshop into five large elements that could fit through the standard Barbican door opening," architect Ben Allen told Dezeen. "This also meant that assembly on site only took a matter of hours."
This construction method also means that the parts can also be taken apart and built elsewhere.
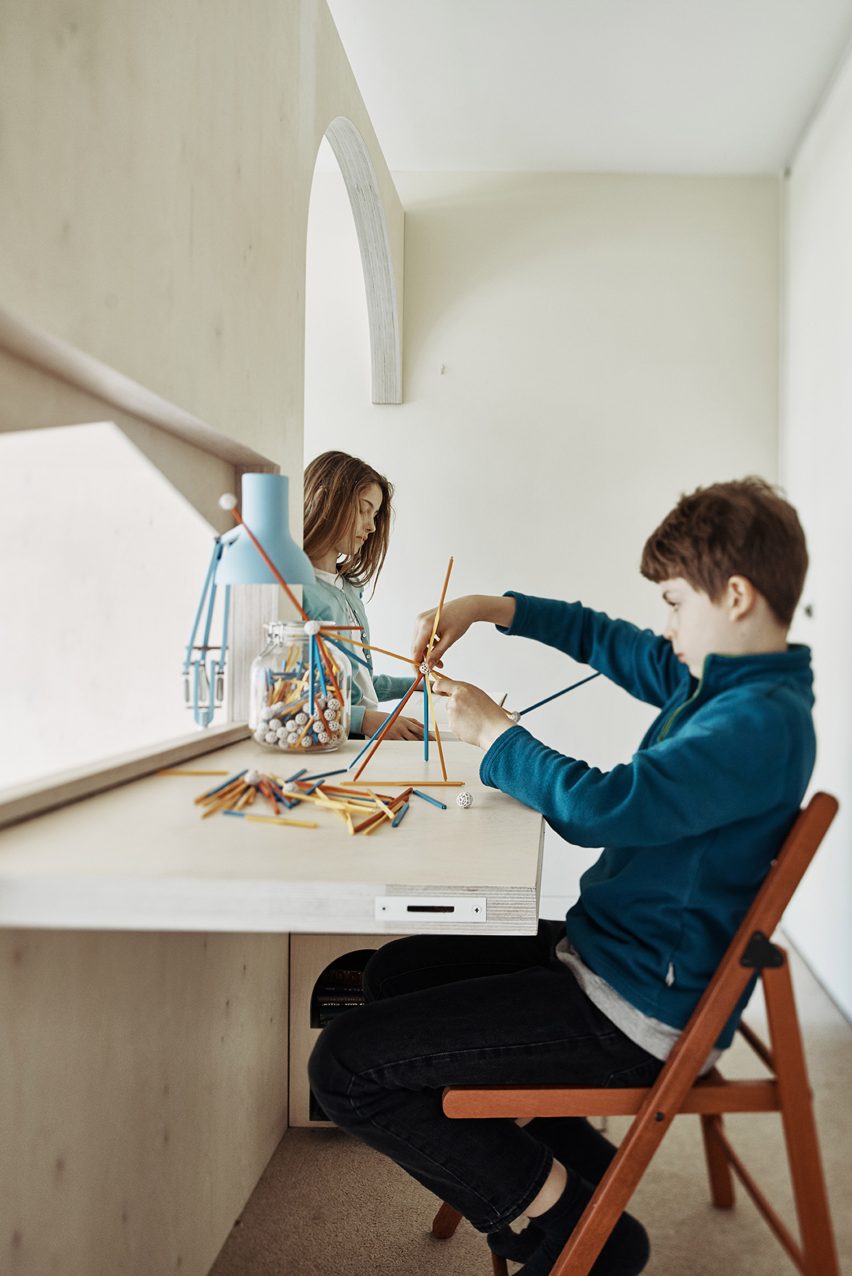
A Room for Two occupies one of the 178 flats inside the Defoe House terrace block, which was completed in 1978 as part of the grade-II listed Barbican Estate. The project is the latest in series of renovations across the estate.
In a similar scheme to Studio Ben Allen's, Francisco Sutherland Architects slotted a wooden structure inside one of the residences, while another was updated with a Missoni-inspired carpet and custom-made furniture by Azman Architects.
Studio Ben Allen, which was founded by architect Ben Allen in 2014, has also renovated another apartment in London with movable, perforated screens.
Photography is by Michael Sinclair.
Project credits:
Design: Studio Ben Allen
Project team: Ben Allen, Omar Ghazal
Fabricators: Top Notch Joinery