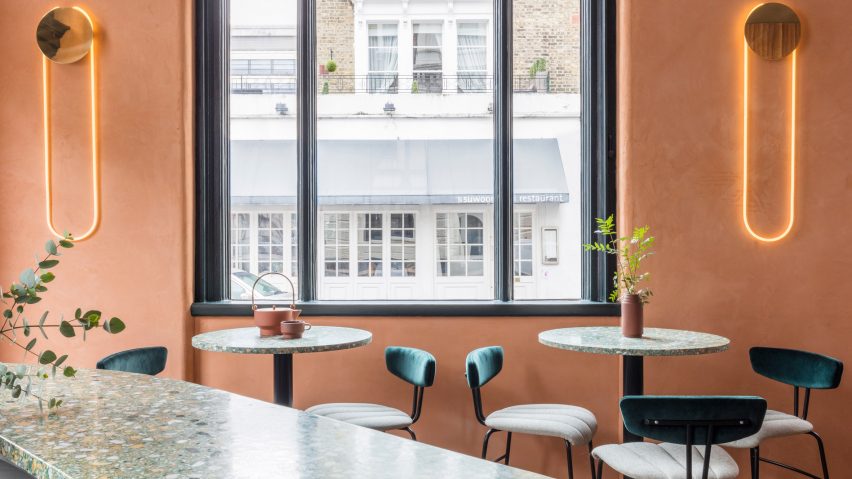
Sella Concept combines Mediterranean hues and textures for London tapas restaurant Omar's Place
The interior of this restaurant in London's Pimlico features a palette of materials and colours chosen by local studio Sella Concept to evoke the warm sunshine and relaxed lifestyle of the Mediterranean.
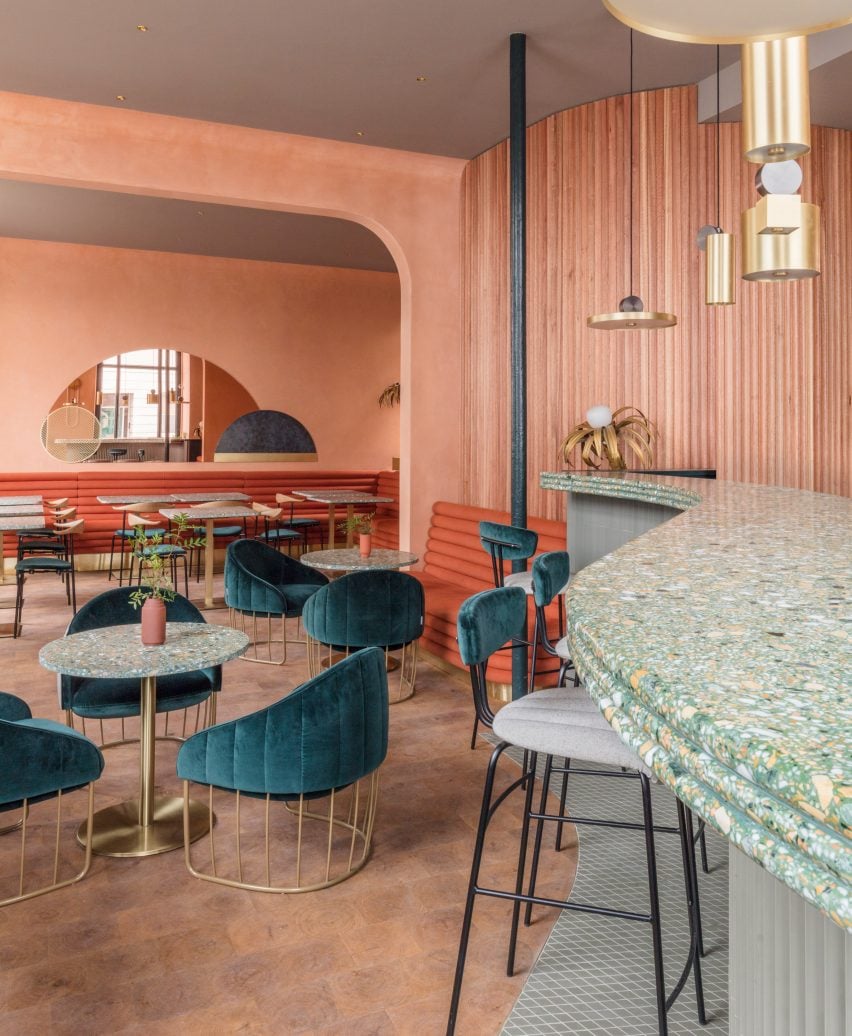
The east London design office headed by Tatjana von Stein and Gayle Noonan worked alongside restaurateur and hotelier Omar Shabaan to develop his first premises in the UK capital.
Omar's Place occupies a heritage-listed former pub on the corner of Hugh and Cambridge Street. The designers collaborated with architecture studio Wilson Holloway to create a proposal for refurbishing the building that was deemed appropriate by the local planning committee.
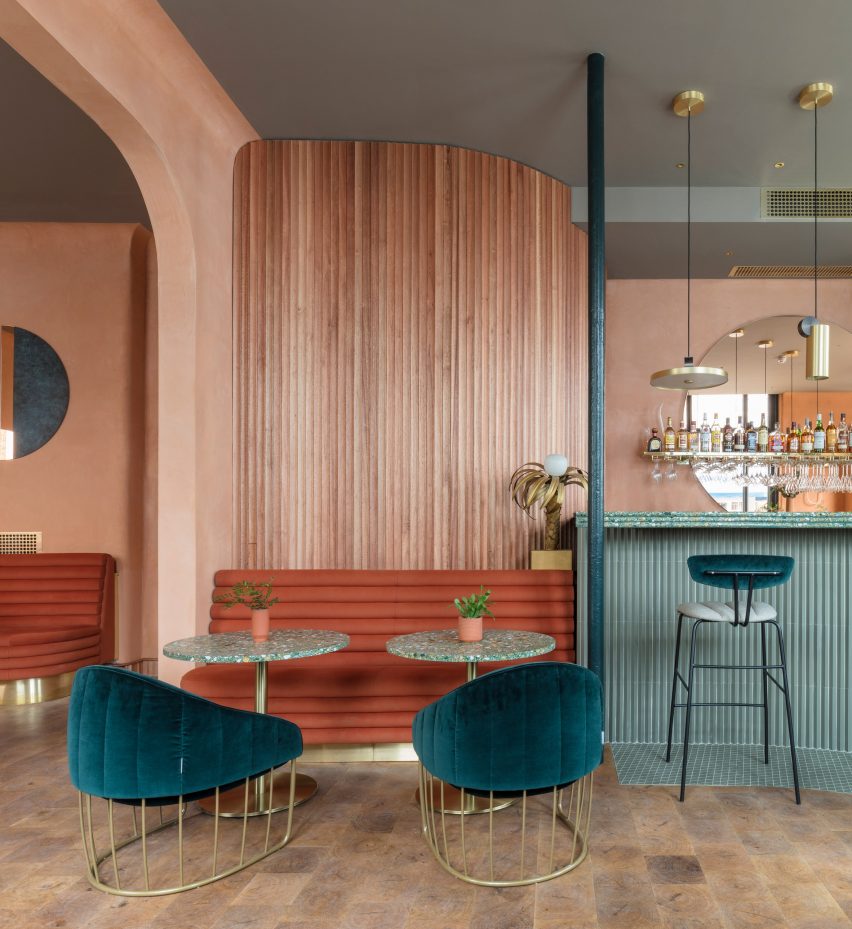
The open brief for the project sought to transform the four-storey property into a lively and welcoming venue accommodating a tapas kitchen and a cocktail bar with the relaxed and friendly atmosphere.
The main restaurant can accommodate 36 diners, with space for a further 50 in a wine-cellar-style private-event area in the basement, which is set to open in mid-2018.
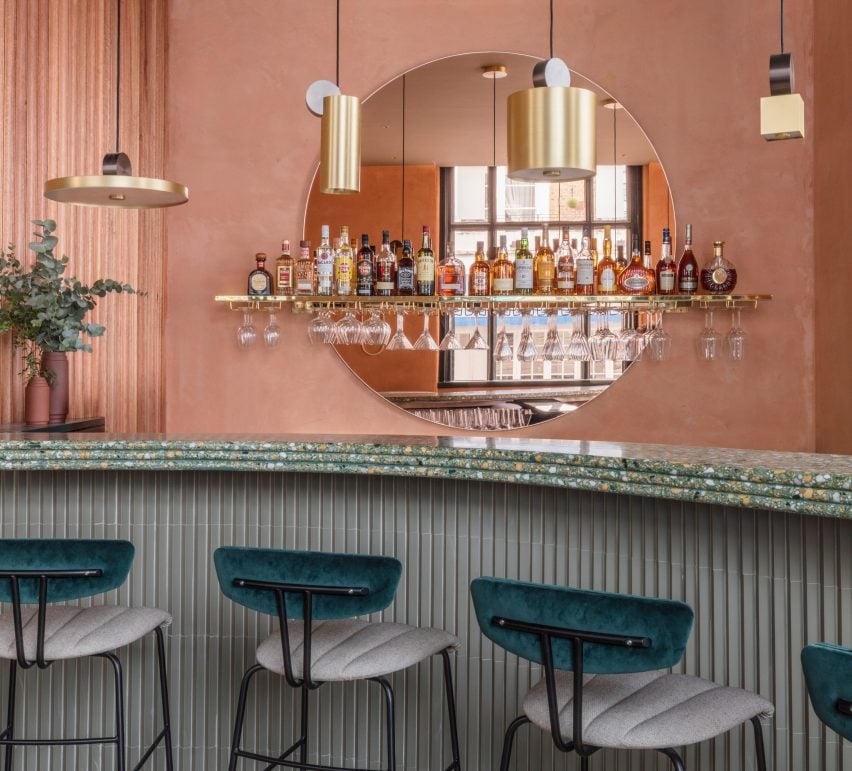
Influenced by Shabaan's Egyptian background, and by the Mediterranean menu devised by Mallorcan-born chef Vincente Fortea, the interior design takes the sun as its starting point.
"The circular shape of the sun became the core element of everything from the visual identity to the features and furniture of the restaurant – including the shape of the bar, the curved edges of the joinery, and the fluted banquette seating," said a statement from Sella Concept.
The material and colour palette reinforces the Mediterranean theme, with polished terracotta walls, multicoloured terrazzo tiles and end-grain wooden floors contributing to a warm and cohesive scheme.
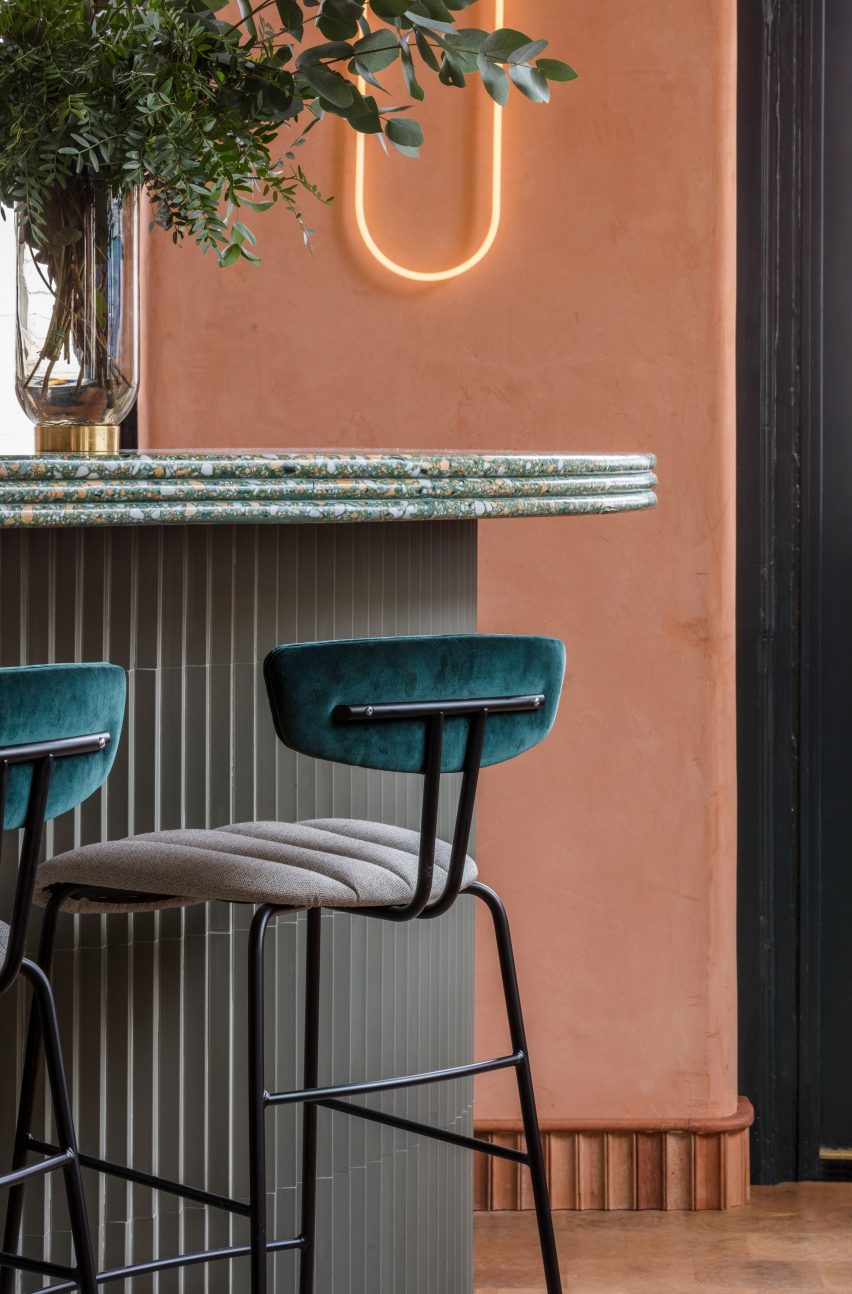
"We worked with a base of earthy colours and textures nodding to the Mediterranean background and built up a scheme from there," explained Gayle Noonan.
"Our choice of materials blends the natural, organic feel of wood, with plaster walls, Corten steel and an organic colour scheme with beautiful terrazzo, brass, velvet and mirror finishes."
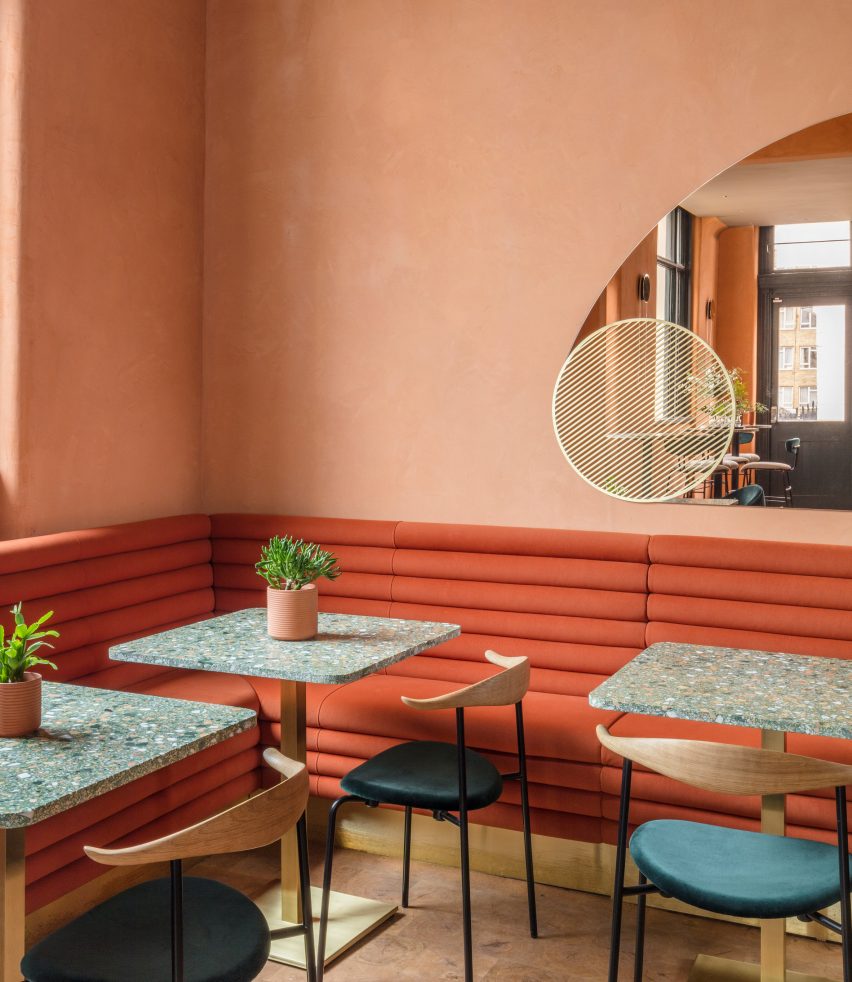
The colour palette is dominated by complimentary peach and sage-green hues, which are used for walls and upholstery throughout the space.
Metal accents introduce clean lines and reflective finishes that contrast with the soft, organic furniture. Sculptural wall pieces in brass and patinated metal add a graphic element and alternative textures to the scheme.
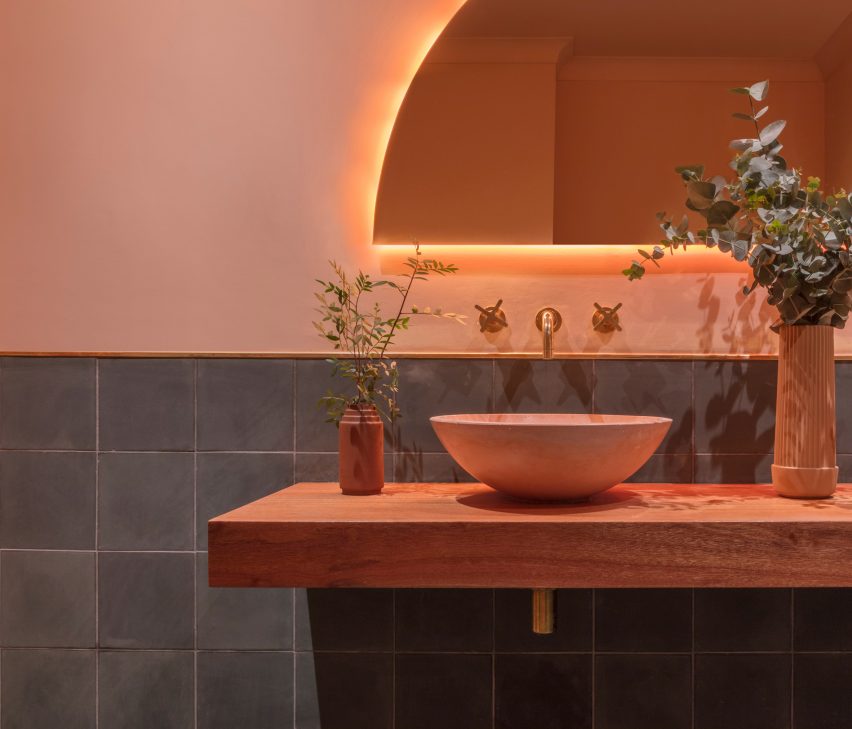
The majority of the fixtures and fittings were produced specifically for the project. Additional pieces include dining chairs from Carl Hansen, armchairs by Note Design Studio, wall lights from D'Armes, and FR pendant lights by Pool.
Noonan and Von Stein founded their branding and spatial design agency in 2017. One of their first projects saw them transform an industrial building in east London into a creative hub featuring a rich palette of colours and materials.
Photography is by Nicholas Worley.