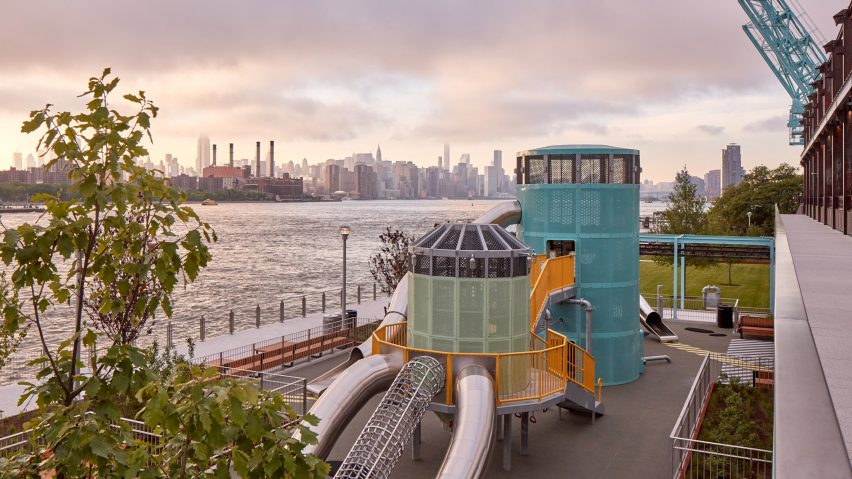
Eight works by women to visit during Open House New York
The Open House New York event is spotlighting architecture and landscape projects across the city that are designed by women, and will be available to tour this weekend.
The Works by Women initiative celebrates the contributions that female architects and designers have made to New York's urban fabric.
Open House New York (OHNY) has highlighted several projects among its list of sites to visit from 12 to 14 October 2018 for which a woman was one of the principal designers. In the majority of cases, these principals will lead the guided tours of the locations over the weekend.
"From libraries and high-rise residential buildings to parks and public spaces, the nearly two-dozen projects featured in Works by Women help make visible the diversity in scale, type, and programme of the buildings and public spaces that women are designing throughout New York," said a statement from OHNY.
The move to promote women in the industry follows a wider push for gender equality in architecture and design.
In New York particularly, a variety of exhibitions featuring only female designers opened after president Donald Trump's inauguration, and architect Beverly Willis releases a film titled Unknown New York: The City that Women Built earlier this year.
Here are eight examples of projects designed by women to check out during OHNY:
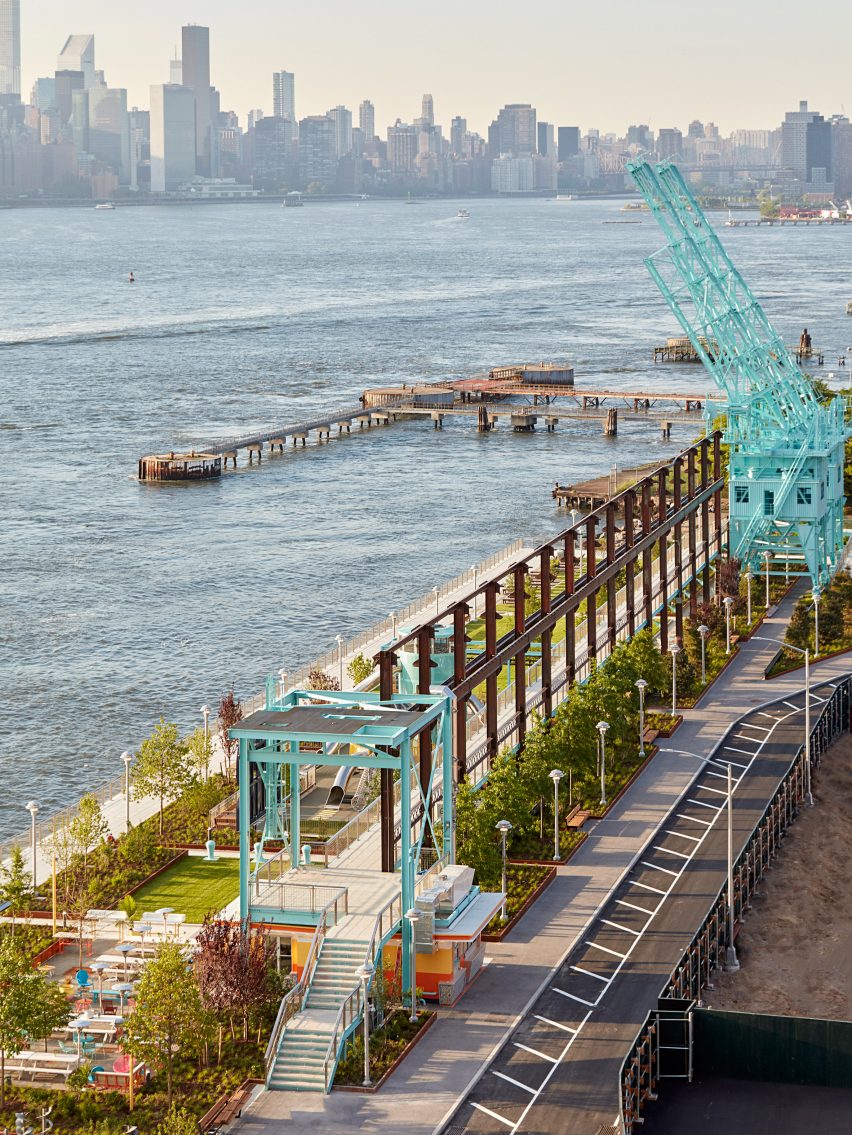
Domino Park by James Corner Field Operations, Williamsburg, Brooklyn
The recently completely Domino Park spans a stretch of the Williamsburg waterfront that forms the site of the decommissioned Domino Sugar Factory, which is undergoing extensive redevelopment.
Sanjukta Sen, senior associate at Field Operations, will provide tours of the public park's activity spaces, reclaimed industrial elements and other amenities – all with panoramic views of the Manhattan skyline.
Find out details about visiting Domino Park ›
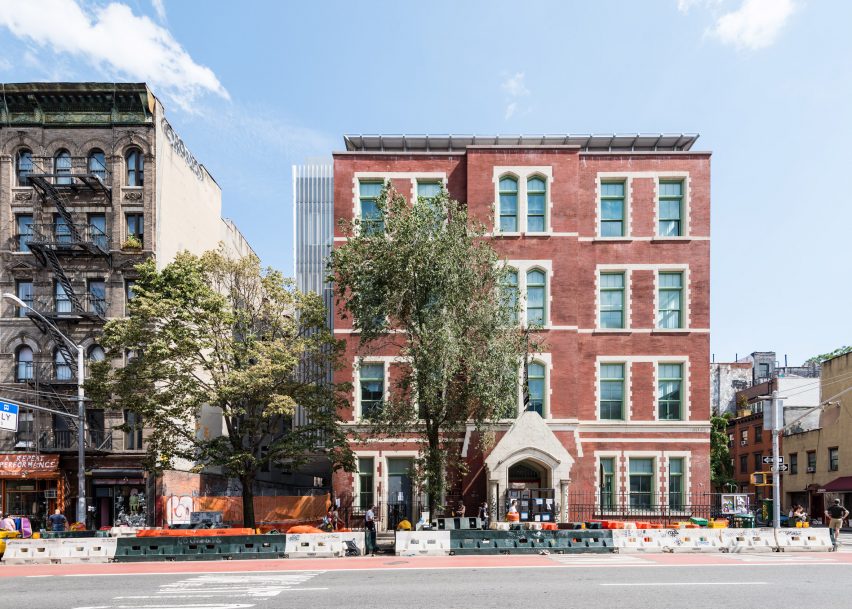
122 Community Arts Center by Deborah Berke Partners, East Village, Manhattan
This project involved turning a historic public school into a home for four arts groups and a community-service organisation, while adding a five-storey extension to accommodate public function and better circulation space.
Led by architect Deborah Berke, the transformation resulted in a contrast between the original masonry building and the light addition beside. Designer Yasemin Tarhan will give tours during OHNY.
Find out details about visiting 122 Community Arts Center ›
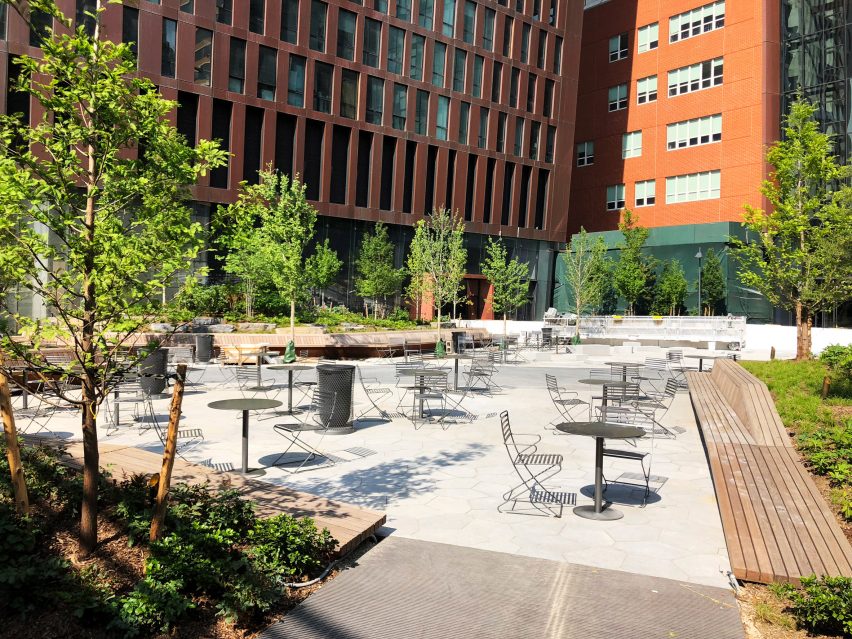
American Copper Building Plaza by SCAPE Studio, Midtown, Manhattan
Situated between the pair of "dancing" towers completed by SHoP Architects beside the East River, this outdoor areas serves as both a civic space and a functional water filtration system.
SCAPE Studio associate Michy McCreary will explain how the design helps to reduce noise from the nearby FDR Drive, enables storm-water runoff and diverts it to the river, and incorporates a deployable barrier to prevent flooding.
Find out details about visiting American Copper Building Plaza ›
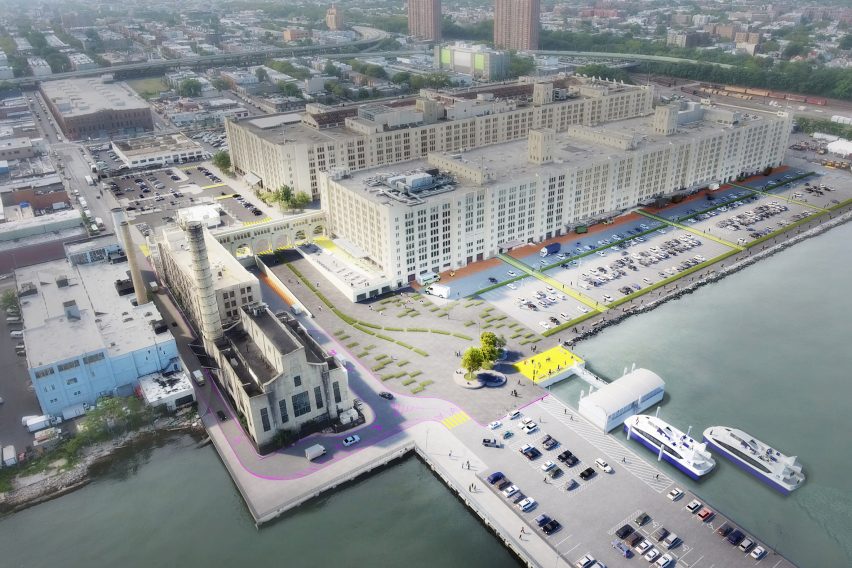
Brooklyn Army Terminal public spaces by WXY architecture + urban design, Sunset Park, Brooklyn
Public spaces across the Brooklyn Army Terminal complex received improvements from WXY, led by architect Claire Weisz, which included updated wayfinding for those traversing between the site's ferry landing, parking lots and building entrances.
In addition, new seating was created across the 120,000 square feet of redesigned outdoors areas around the warehouses, which now host creative businesses.
Find out details about visiting Brooklyn Army Terminal public spaces ›
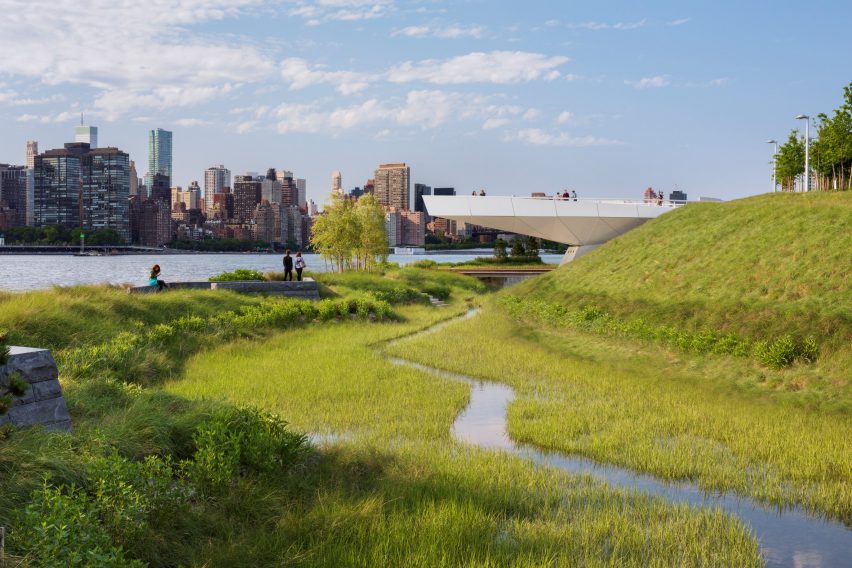
Hunter's Point South Waterfront Park by SWA/Balsley and Weiss Manfredi, Hunter's Point, Queens
The second phase of the Hunter's Point South Waterfront landscape project, which completed in June 2018, rounds off the initial vision for 11 acres of continuous park space next to Long Island City.
Designed as a "soft approach" to flood defences, the wetland landscaping includes a meandering causeway, grassy promontories, and a cantilevered viewpoint towards Manhattan. Marion Weiss of Weiss Manfredi will lead visitors around, along with partner Michael Manfredi, and Tom Balsley of SWA/Balsley.
Find out details about visiting Hunter's Point South Waterfront Park ›
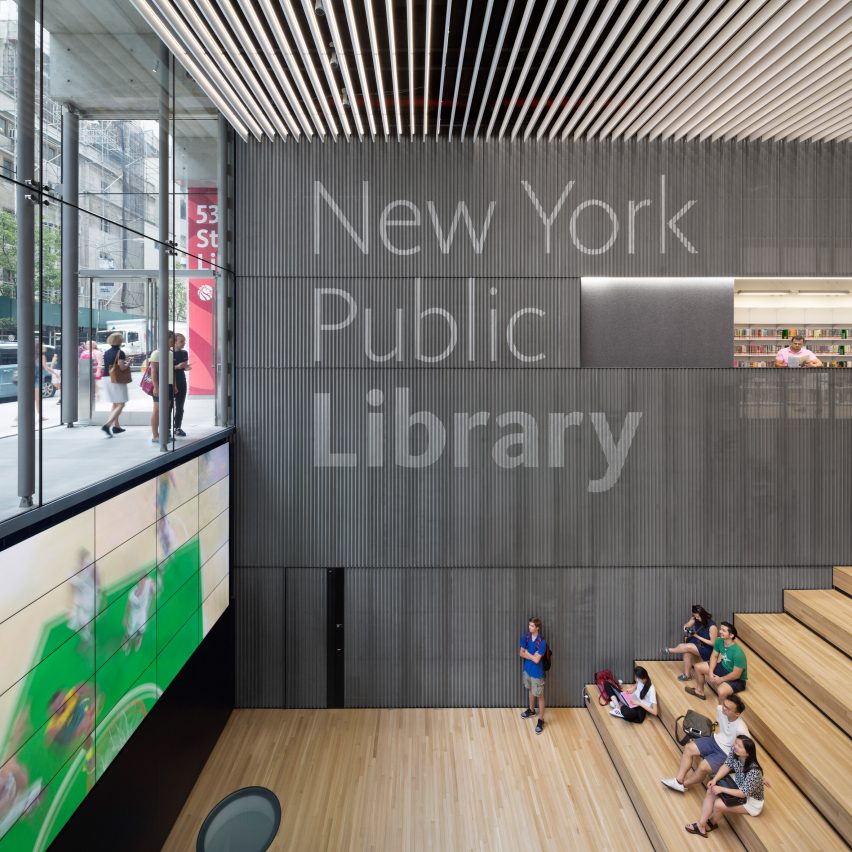
NYPL 53rd Street Library by TEN Arquitectos, Midtown, Manhattan
TEN Arquitectos principal Andrea Steele will show visitors around the newest branch of New York Public Library, which is designed to engage local residents and tourists by offering views inside from the street.
Mostly below grade, the library is split over three levels that are connected so light can reach its deepest corners. A set of grand steps creates a community space for social interaction and programming.
Find out details about visiting NYPL 53rd Street Library ›
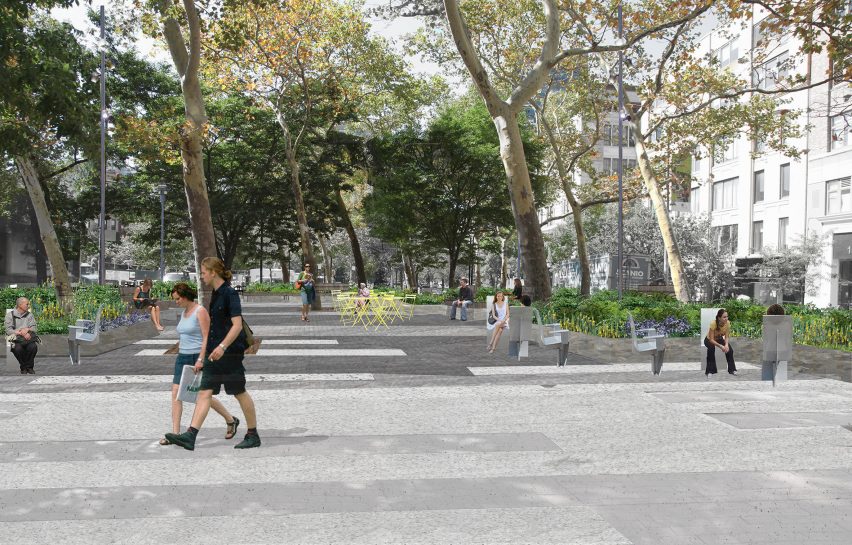
Spring Street Park by Mathews Nielsen Landscape Architects, Hudson Square, Manhattan
The redesign of Spring Street Park, overseen by Signe Nielsen of Mathews Nielsen Landscape Architects, is intended to encourage use of the triangular plot from workers and residents as part of the Hudson Square Streetscape Master Plan.
Stormwater capture, tree health, biomass production, dark-sky protection, and traffic calming were all considered during its overhaul, which also enabled the park to host evening and weekend activities.
Find out details about visiting Spring Street Park ›
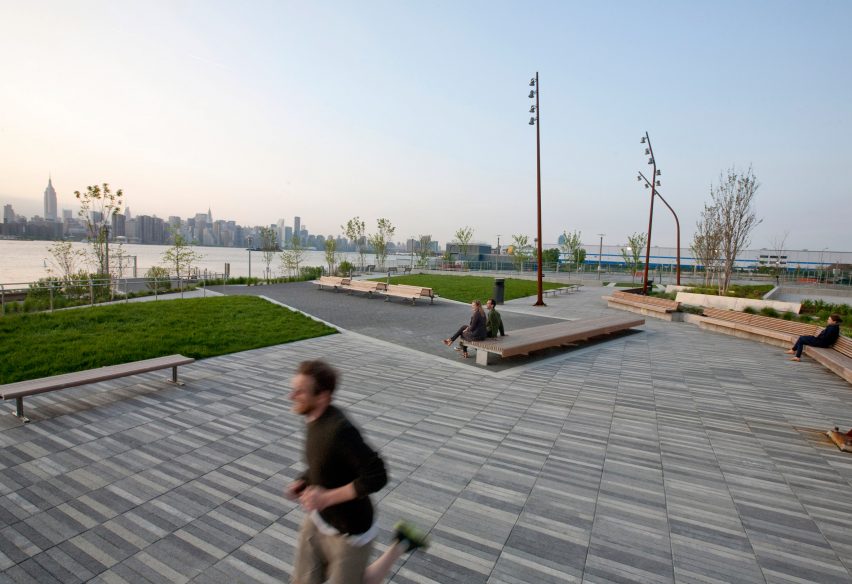
The Edge Park Williamsburg by W Architecture and Landscape Architecture, Williamsburg, Brooklyn
Another of Williamsburg's new public spaces, The Edge Park adds to the formerly industrial area's increased waterfront access.
The W Architecture and Landscape Architecture team, including principal Barbara Wilks, was responsible for both the LEED Gold-certified park and surrounding residential towers, which are intended to create corridors to the river.
Find out details about visiting The Edge Park Williamsburg ›