FSMA Tower by Dave Edwards
Algae would produce energy and clean water for a conceptual skyscraper proposed for London by British architect Dave Edwards.
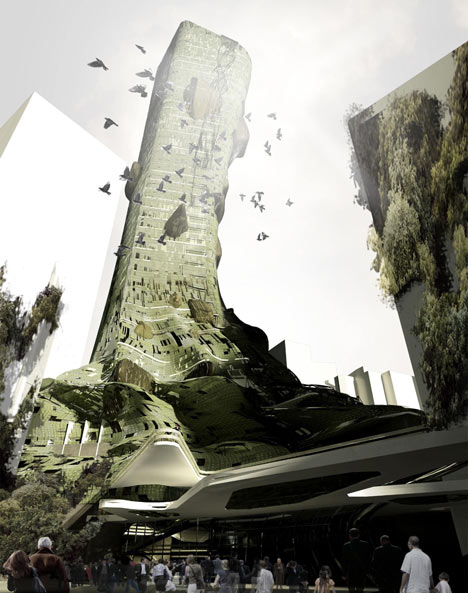
The outer skin of the skyscraper is imagined as a green wall used for food and improving air quality, with algae absorbing CO2 emissions and also harvested as bio-methane to provide heat and power.
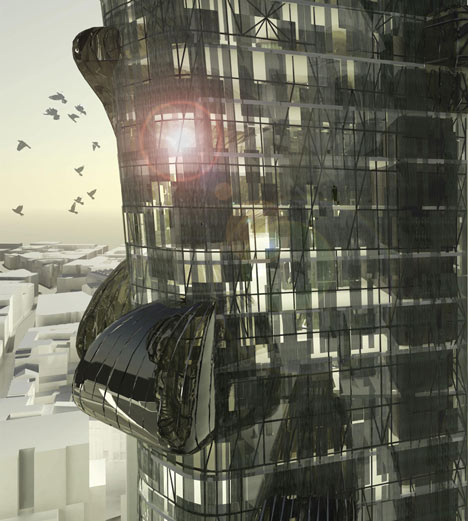
Waste biomass would be used to feed the building's skin while waste water would be sent through the algae to be recycled.
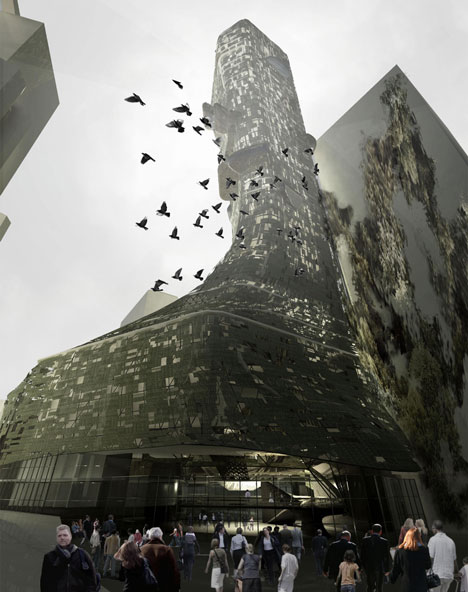
A ground source heat pump would store summer heat and enable surplus heat from the waste biomass and from London Underground to be circulated through the tower in the winter.
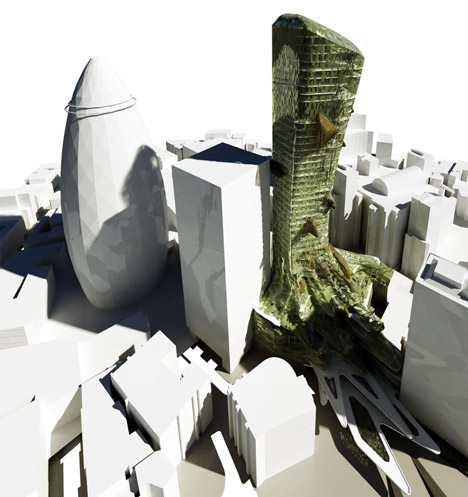
The base of the tower would be taken up by a future iteration of the Financial Services Authority, while housing, retail and community facilities would fill the upper floors.
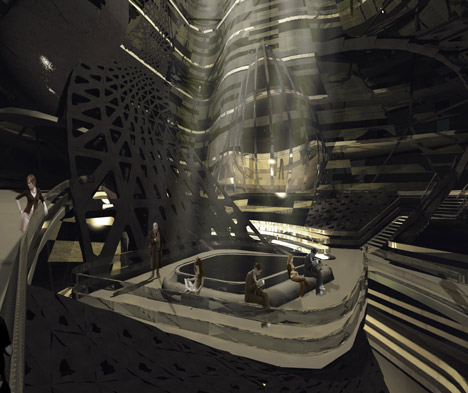
We've previously featured proposals for algae-growing pods on the side of a skyscraper and an algae bioreactor fitted into a building's facade.
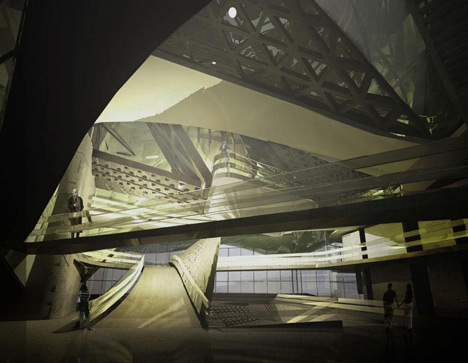
The top image is by AVR London, with the FSMA Tower added by Dave Edwards.
See more stories about algae »
See more stories about skyscrapers »
Here's some more text from Edwards:
Ecologies of (Bio) Diversity: Self Sustaining tower for the City of London
The project re-imagines the tall building not as a singular edifice to one commonly corporate programme but as an ecology of different interdependent programmes. Layered together in a matrix similar to the conventional city, in this manner the urbanism of the city is not left at street level but brought into the sky via informal encounter and diversity of uses and users within the tower.
This project is not singular. It proposes the City of London as being re-colonised by people living as well as working within the Square Mile. The green beacons act as garden squares around which new urban diversity is created and new populations and new economies occur. The tower has not completely removed the programmes that are currently planned for this part of the city, but hybridised them and woven them with new programmatic insertions aimed at creating this more normal urban diversity found elsewhere in the city. The tower is sited between the city banks and the Bank of England, at a point of urban confluence but also symbolically positioned in the centre of the city.
The site is a currently an empty piece of land cleared for two tower projects (currently on under construction). It lies in the centre of the Square Mile in a group of tall buildings that define the iconic skyline of London’s financial district. The area is characterised by a lack of residential space and is heavily urban, lacking open spaces and programmatic and bio-diversity that defines London at the beginning of the 21st century.
The tower seeks to reintroduce a diversity of programmes and bio-diversity in this barren part of London. In this respect it seeks to critique and redefine the nature of the skyscraper as a mono-programmed singular iconic edifice (Lloyds of London and the Gherkin are prime examples of this 20th century appropriation of the tall building). The new way of seeing the skyscraper as an ecology, an ecosystem of many intertwined programmes that add to the urban diversity of the city. The word ecology also relates to the notion of the skyscraper as infrastructure, with its size allowing for passive and active systems for re-using water, light and energy within a closed system.
The tower is a mixed of programmes loosely knitted together with voids between allowing for public integration of green space into the tower. At the base the civic element of the tower is that of a newly reformed Financial Services Authority II, promoting the notion of legislature re-entering the City of London after the excess of the late 20th century. This public body is fully accessible to the public, becoming an internal public space. Key worker housing fills the upper half of the tower, with retail and community facilities included. A primary school exists between floors 11 and 15, bringing further mix to the uses.
The outer skin is green – this is made up of a number of growing mediums, growing food and ecological plants to bring greenery into the city. This growing medium uses water pumped from the London Underground, with a new entrance to Bank Station placed beneath the FSA II.
The tower is a highly energy-intensive building to build and run. This is partly offset by the low land take (a highly valuable commodity in the UK). The building itself is seen as a living ecology. The algal ‘fields’ covering the facade absorb CO2 and can be harvested for bio-methane for use in the CHP, giving not just the tower but its surrounding structures renewable energy.
The waste biomass can through anaerobic digestion be used to feed the building skin. Waste water from this process and building uses can be sent through the algae, cleaning it for re-use within the building. Surplus heat from the digestion and the Tube beneath can be circulated through the tower in the winter through the floors. Tying this into a Ground Source Heat Pump means excess summer heat can be dumped into the ground.
Working with PhD researchers at University of Newcastle, some work has been done to quantify how this type of tower may function. These figures are often in dispute due to the untested nature of such a scale of system outside laboratory conditions but they begin to give some indication of what such a tower may be capable of.
Typical 21100 sqm (2.1Ha) of Algae Panels up to 44000 sqm
Absorbing 250,000 Tonnes of CO2 per year
Producing 450 Tonnes of bio-diesel converted to 4.6xE6KWh per year
Enough energy for 120 Average homes (3300KWh electricity 20500KWh Gas)
Heating requirements could be considered as half due to passive systems.
To further enhance the efficiency of the power generation system, a series of pinnacles can be built across the city. These are a visual reminder of the generation of local power and also act as waste water treatment, lessening the impact on the local infrastructure. These pinnacles, plus retro-fitting the panels onto the existing building, mean the FSA II tower becomes a centre of local servicing as well as adding new programmatic typologies. In principle, the FSA II tower represents not a singular edifice but a new network that turns the city into a self-sustaining ecology: recycling its own waste, generating its own power and providing areas for urban farming.