CAZA's 100 Walls Church is surrounded by staggered walls
Walls of different heights and widths create a maze-like sequence of passages and entrances around the main hall of this church in the Philippines by New York architects CAZA (+ slideshow).
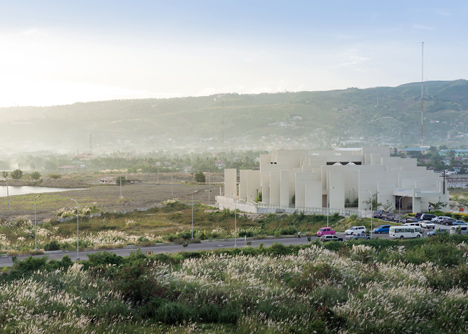
CAZA designed the exterior of the church in Cebu City as a complex arrangement of monolithic surfaces to give it an ambiguous form that they say represents the enigmatic nature of religion.
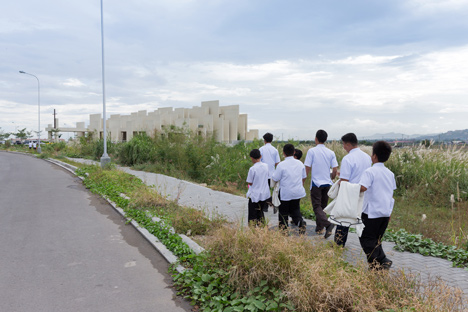
"We imagined it might be something mysterious, perhaps even as odd as the early gothic churches that resisted iconography, presenting their parishioners with an architectural image of a dense mass of buttresses, ribs, vaults and spires," said the architects.
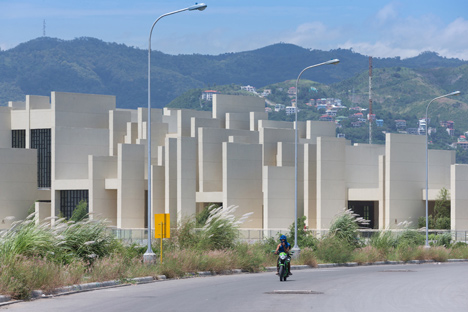
Walls with a standard thickness but different heights and widths are arranged in a staggered formation that creates multiple routes into and through the building.
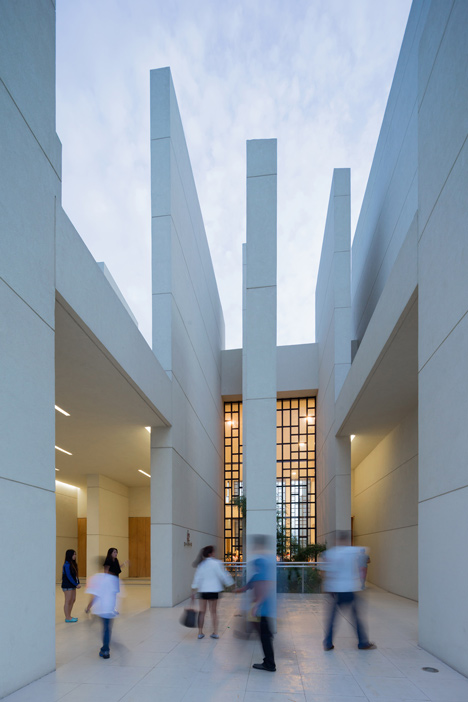
"All the walls are placed only in one direction so that the building is completely opaque from one side and totally transparent in the opposite view," the architects explained. "Anywhere in between these two states is an optical play of light and dark."
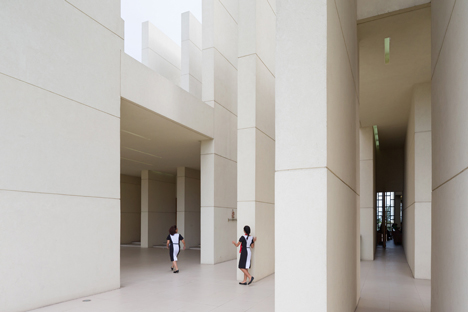
The layered sequence of vertical surfaces creates dynamic patterns of light and shadow both during the day and when they are illuminated at night, while clerestory windows filter light into the interior.
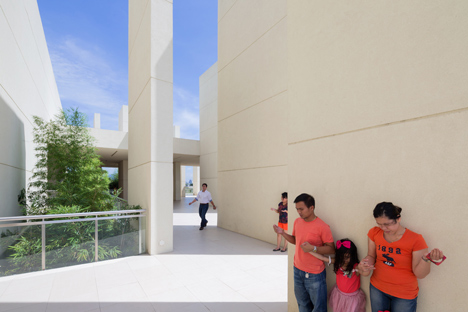
The position of the walls was also determined by a grid based on the position of rows of pews and the space required to sit and kneel.
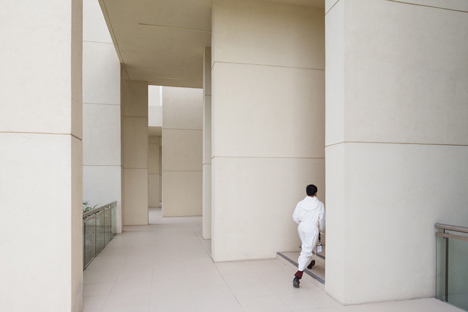
Additional functional spaces required by the church were integrated into the grid and the walls were constructed around them.
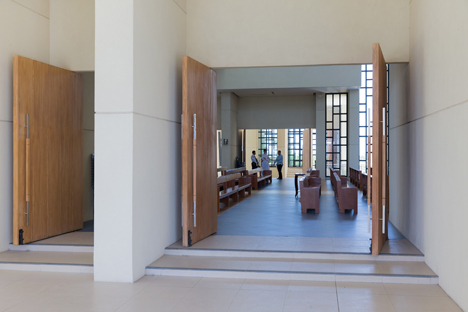
The average height of the walls increases towards the rear of the building to support the roof as it rises above the altar and choir stalls, which are located on a mezzanine level.
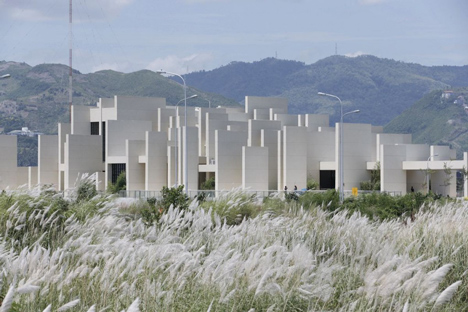
Passages around the periphery of the hall lead to the multiple entry points and are punctuated by gaps in the floor, through which trees rise from the sunken gardens below.
Photography is by Iwan Baan.
Here's a project description from CAZA:
100 Walls Church
What should a sacred space look like today? How should it work? Is there such a thing as a contemporary idea of the sacred?
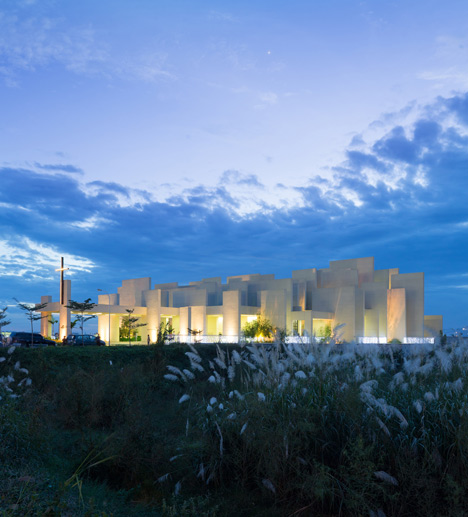
In spite of a glut of typological clues we choose an anti-form. We did not want legibility. We sought to reinforce the experience of the search. Religions are defined by their mysteries and the stories of individuals who break through.
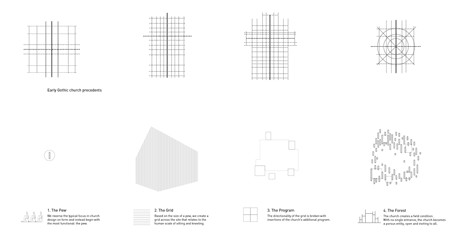
Our contemporary condition is increasingly defined by a shared sense of exile—we are never entirely at home. The sight of a foreign object that resists iconography and presents with a furtive experience of anticipation might be a version of the architectural sacred.
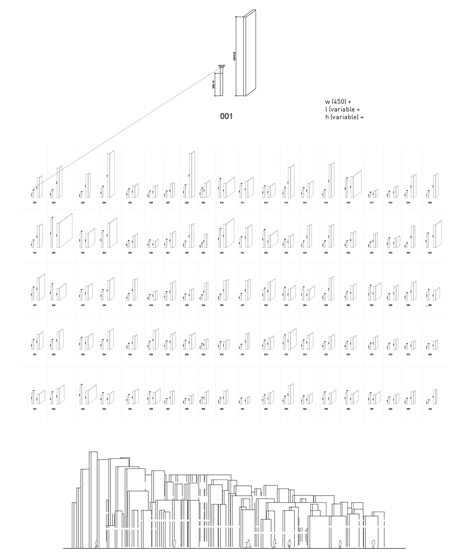
Our design for the 100 Walls Church in Cebu is an attempt to think through strangeness in architecture. What would it be to see something we don't know? Like Christ in the Garden of Gethsemane forest, we are puzzled without reason to save us. We need to wander and think through the system by ourselves.
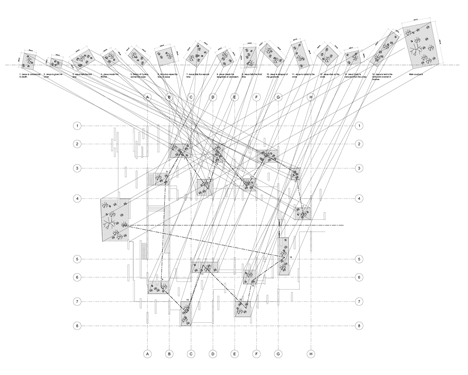
All the walls are placed only in one direction so that the building is completely opaque from one side and totally transparent in the opposite view. Anywhere in between these two states is an optical play of light and dark. The walls are aligned along a grid that follows the spacing of the pews marking the relationship between the two: the minute scale of the individual and the cosmic scale of the universe. The monolithic quality of the walls plays off the fleeting reality of the colored light that filters through the clerestory windows. The sacred is after all inexorably linked to the fact that we are here only for a short time while our architecture aspires towards permanence.
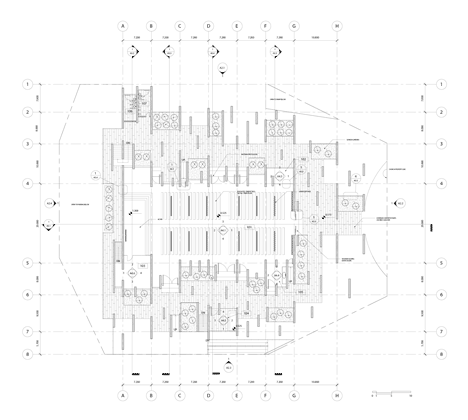
The gothic idea of space might have been one of the most poignant statements of this conundrum. The best churches of medieval Europe sought to present parishioners with an architectural image of a dense and layered mass of buttresses, ribs, vaults and spires - God as both a mystery and a source of enlightenment.
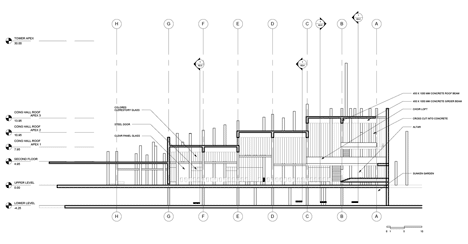
The 100 Walls Church invites us to wander around its grounds and discover sunken gardens, pockets of blue light and an enigmatic profusion of talismanic walls. The multitude of doors and passages is a reminder that there are as many paths as there are lives and that a sacred space today should draw out meaning in its inscrutability.
Location: Cebu, Philippines
Completed: January 2013
Size: 8,924 sqm